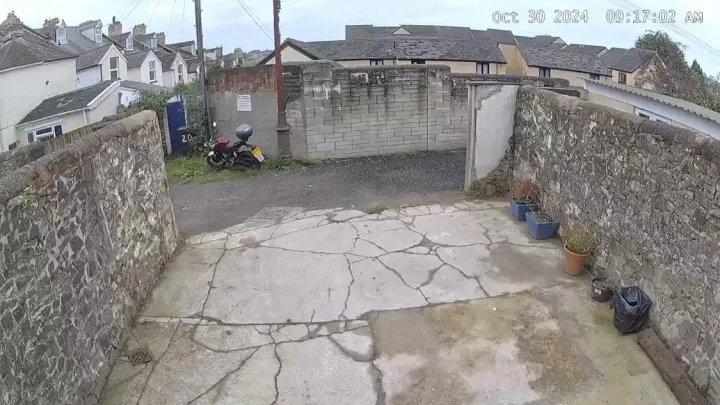Wood or steel joist for roller garage door support - help
Discussion
I want to put a wide roller garage door across the gap at the end of my back yard to close it off from the alleyway behind the house. The gap is about 5.2m and I'll need a block pillar on the left as that wall belongs to next door. The garage door will come from SeceuroGlide
Are there any builders, structural engineers, or anyone with advice who can tell me if I need a wood beam or RSJ between the pillars for the garage door to be fixed to. It will also need some weather protection so I was thinking a quality roofing felt like on shed roofs?
C24 Wood beams come in 5.4m lengths ( x 47mm) would this be strong enough? Do wide roller doors need support in the middle or just at the two ends?

Are there any builders, structural engineers, or anyone with advice who can tell me if I need a wood beam or RSJ between the pillars for the garage door to be fixed to. It will also need some weather protection so I was thinking a quality roofing felt like on shed roofs?
C24 Wood beams come in 5.4m lengths ( x 47mm) would this be strong enough? Do wide roller doors need support in the middle or just at the two ends?
Deflection will be your issue over that sort of span especially with timber (setting aside the durability issue).
Rule of thumb would indicate a beam depth of around 250mm - a 203 x 133 steel would probably be okay given there is no applied load and the depth in the web would allow for some timbering to fix your door gear to.
Rule of thumb would indicate a beam depth of around 250mm - a 203 x 133 steel would probably be okay given there is no applied load and the depth in the web would allow for some timbering to fix your door gear to.
The axle of a roller door is generally only supported at the ends.
But you do need enough strength in something above the door to keep the supports in the right relative position.
It's a big area and wind loads could be significant. Walls can move!
It's big heavy stuff close to the public, so a proper job is needed IMHO.
But you do need enough strength in something above the door to keep the supports in the right relative position.
It's a big area and wind loads could be significant. Walls can move!
It's big heavy stuff close to the public, so a proper job is needed IMHO.
Cow Corner said:
Agree, that s a fairly big span and I d want to be very confident that those walls were able to support the additional loads (static and wind).
There will be a new block pillar on the left, and on the right, we will have to check what the wall is made from, beneath the render. A streetview pic from 2014 (well before we bought it) shows a wall all the way across.Further down the alley, there's another house with a roller door that has no protection or cross-beam at all. It still seems to be working 11 years later.
Forums | Homes, Gardens and DIY | Top of Page | What's New | My Stuff



