Detached Victorian renovation, London.
Discussion
Well, after a turbulent process involving competing bids, a trust buyer and our buyers' lawyers getting fired halfway through the process, we exchanged on this old pile today.
Built in 1896. It has had a partial renovation - the owner was doing it up for her disbled son. He died, and she tragically died months later. Was being sold by her brother out of probate.
GOOD POINTS:
- detached
- 100 foot garden (good for London)
- in and out driveway (as above)
- new central heating
- new wiring
- new plaster
- new roof & gutters
- sound and damp free
- lovely original Victorian trim/panelling still there
- barely been messed with so floorboards are in great condition
- stripped and empty, so no fittings/rubbish to clear
BAD POINTS
- Japanese Knotweed (2 years into treatment on a plan, and no sign of it this year)
- back garden COVERED in brambles
- drive completely overgrown
- a lot of very expensive sash windows to double glaze
- some of that Victorian trim needs replacing
- useless insulation
Have some pics. Front and rear. Rear has a lift shaft built, which was never finished. The bottom bit will be a covered deck. A new bathroom with big windows overlooking the very private rear garden will go on the first floor.
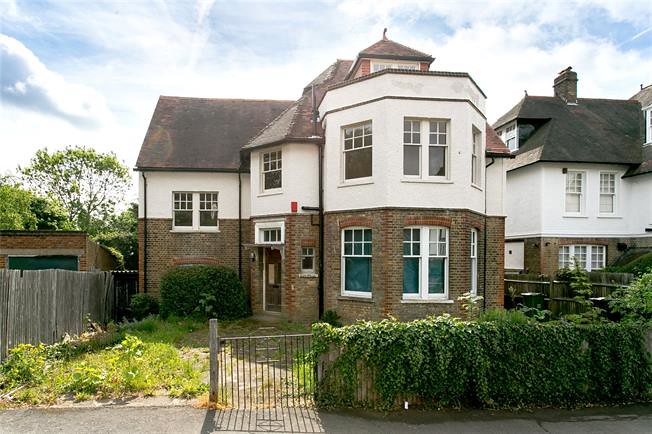 78 front by baconrashers, on Flickr
78 front by baconrashers, on Flickr
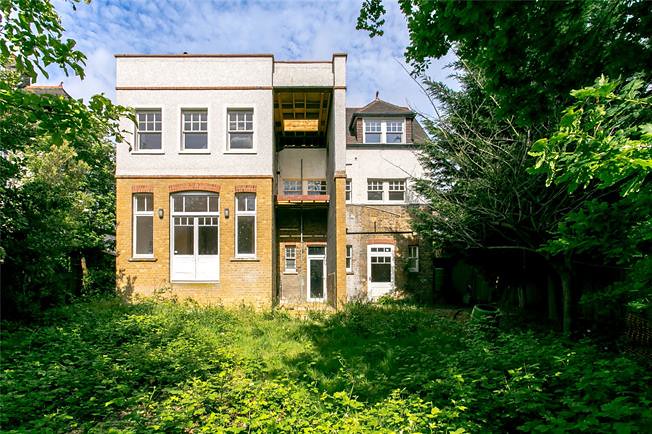 78 rear view by baconrashers, on Flickr
78 rear view by baconrashers, on Flickr
Halls and stairs
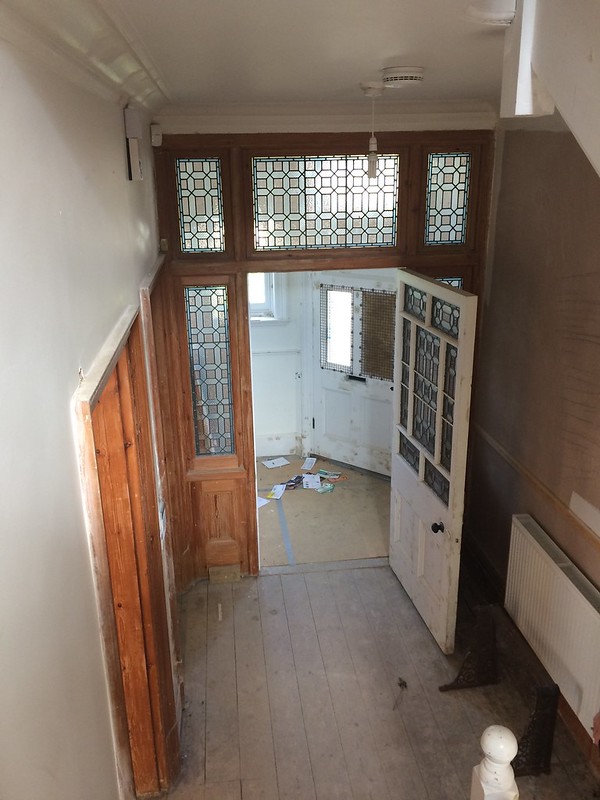 Untitled by baconrashers, on Flickr
Untitled by baconrashers, on Flickr
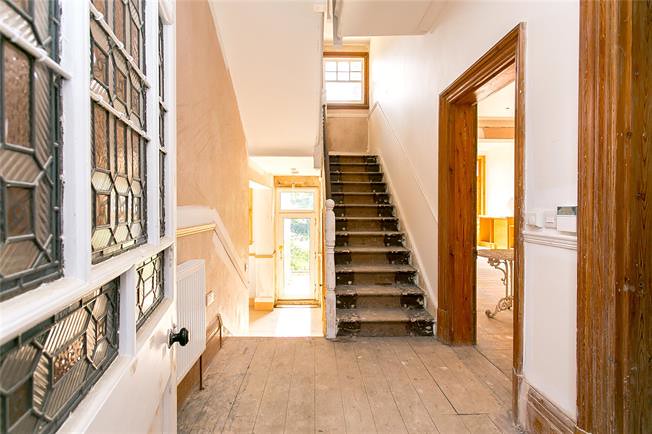 78 entrance hall by baconrashers, on Flickr
78 entrance hall by baconrashers, on Flickr
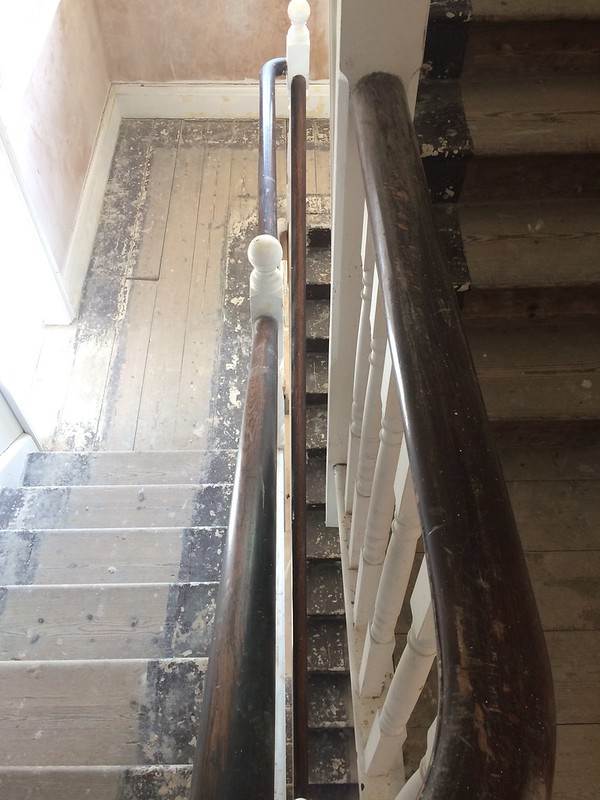 Untitled by baconrashers, on Flickr
Untitled by baconrashers, on Flickr
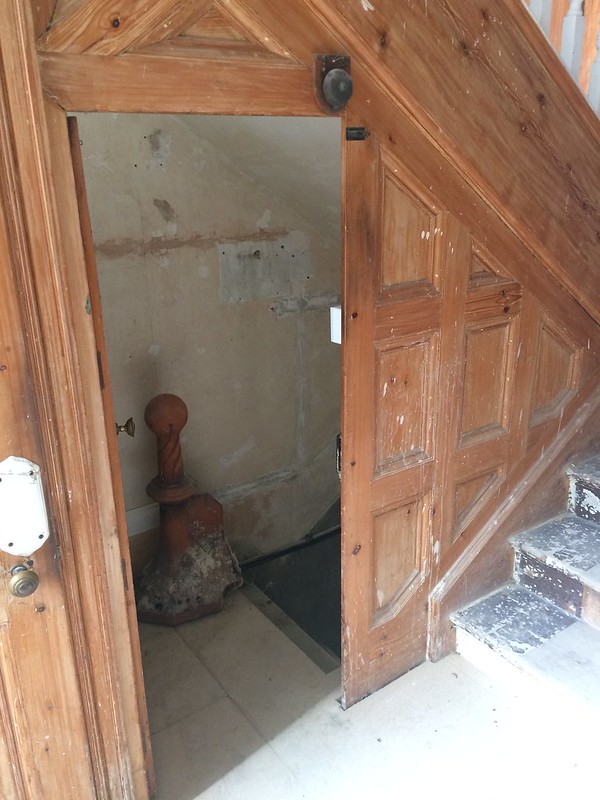 IMG_2523 by baconrashers, on Flickr
IMG_2523 by baconrashers, on Flickr
Garden of DOOM and rear view from top
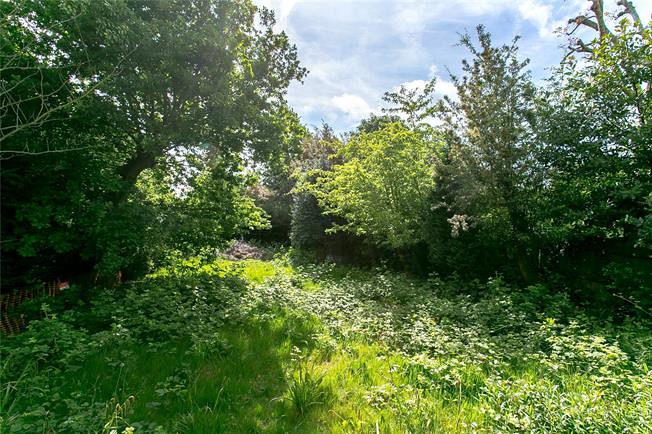 78 back garden by baconrashers, on Flickr
78 back garden by baconrashers, on Flickr
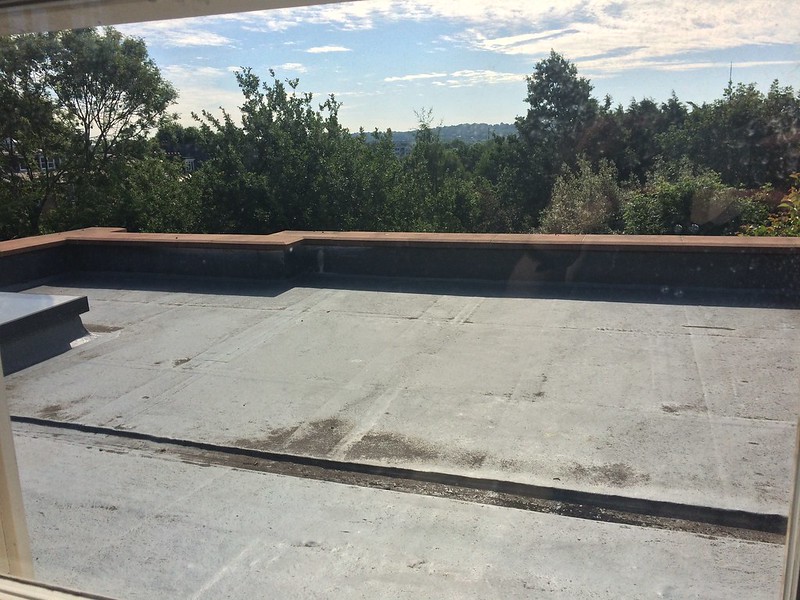 Untitled by baconrashers, on Flickr
Untitled by baconrashers, on Flickr
What will be a kitchen:
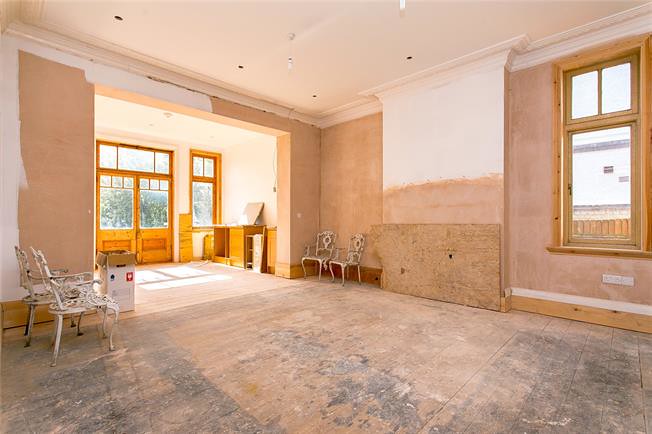 78 kitchen by baconrashers, on Flickr
78 kitchen by baconrashers, on Flickr
Master bedroom
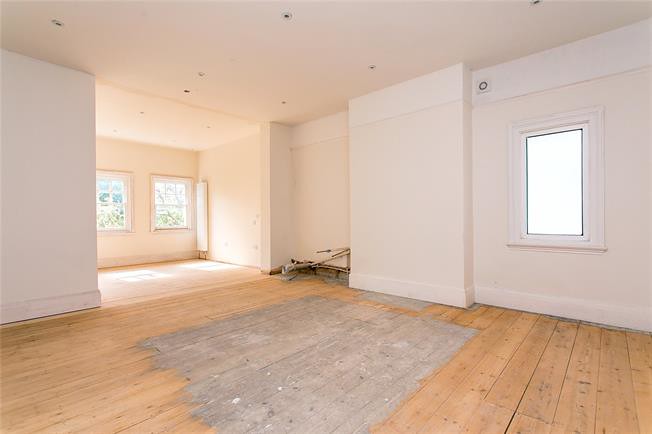 78 master bedroom by baconrashers, on Flickr
78 master bedroom by baconrashers, on Flickr
Main guest bed (identical to downstairs main living room)
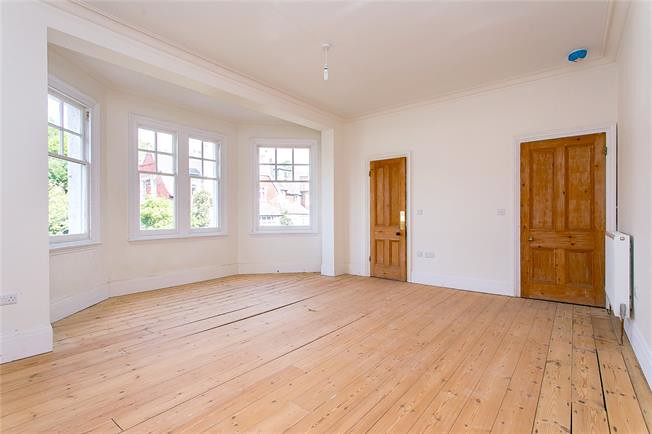 78 front bed by baconrashers, on Flickr
78 front bed by baconrashers, on Flickr
Small reception room (I am gunning for home cinema room, Lady F wants a gym. Fight.
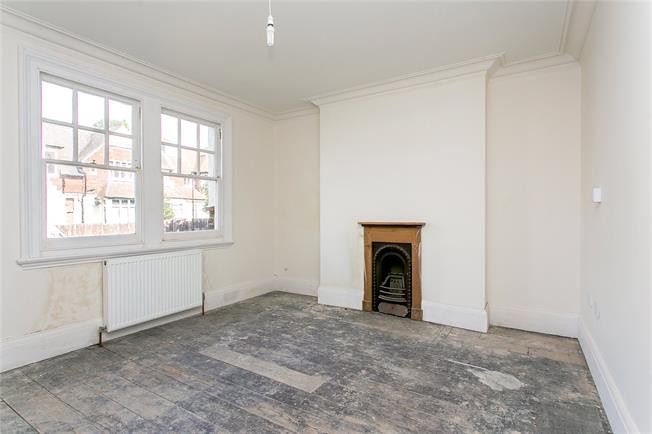 78 small reception by baconrashers, on Flickr
78 small reception by baconrashers, on Flickr
Utility room
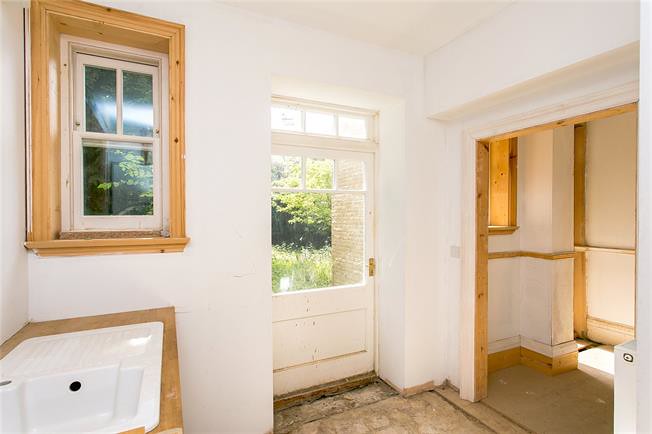 78 utility by baconrashers, on Flickr
78 utility by baconrashers, on Flickr
Two of the other bedrooms
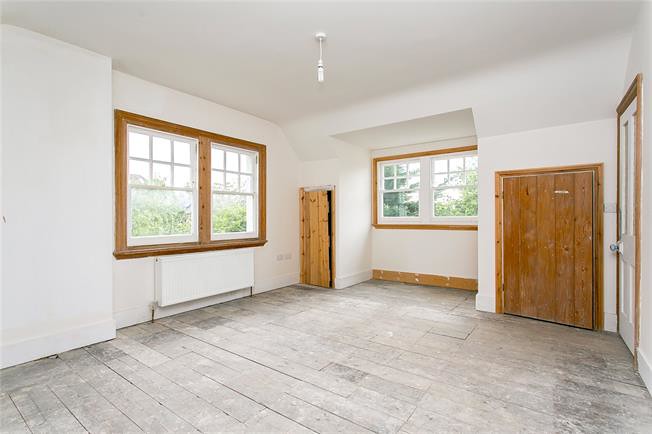 78 side bedroom by baconrashers, on Flickr
78 side bedroom by baconrashers, on Flickr
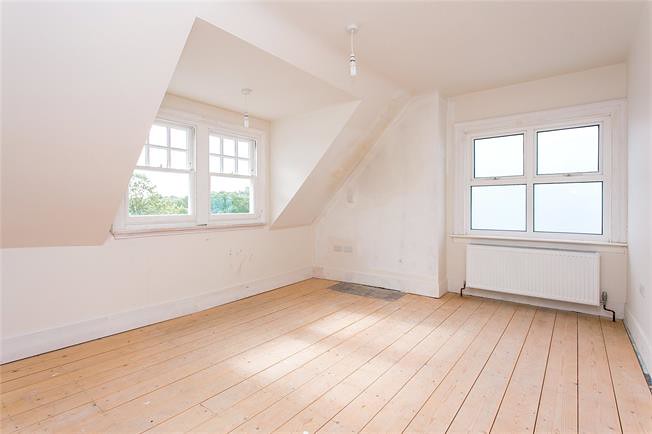 78 top bedroom by baconrashers, on Flickr
78 top bedroom by baconrashers, on Flickr
New plumbing (I was excited about this as plumbing a house like this costs a fortune)
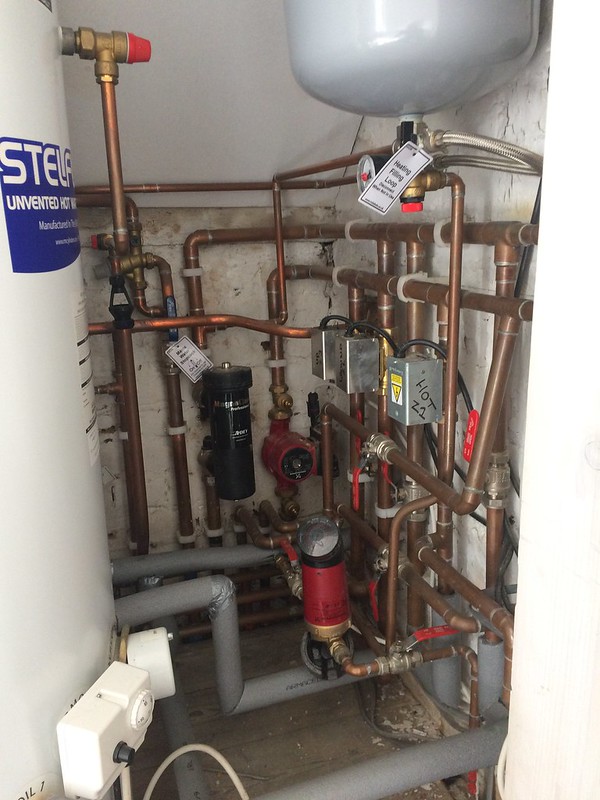 Untitled by baconrashers, on Flickr
Untitled by baconrashers, on Flickr
Part of the cellar
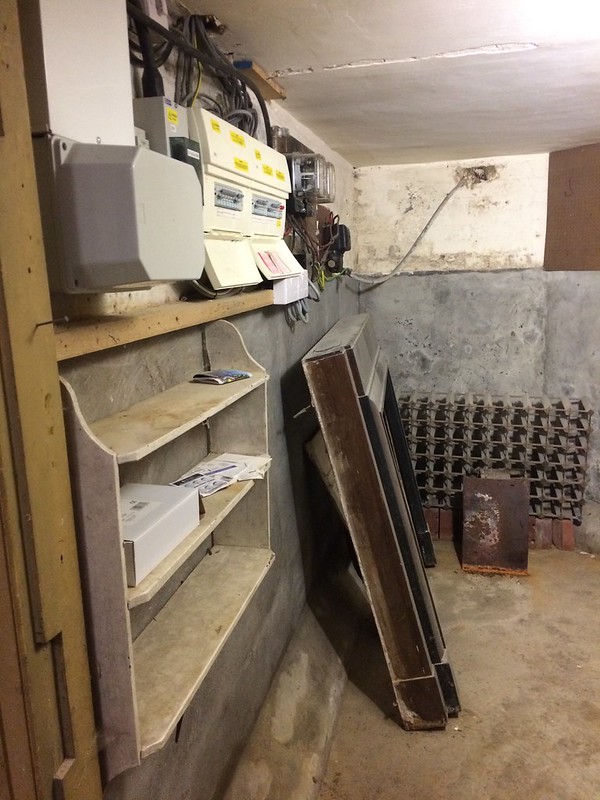 Untitled by baconrashers, on Flickr
Untitled by baconrashers, on Flickr
Built in 1896. It has had a partial renovation - the owner was doing it up for her disbled son. He died, and she tragically died months later. Was being sold by her brother out of probate.
GOOD POINTS:
- detached
- 100 foot garden (good for London)
- in and out driveway (as above)
- new central heating
- new wiring
- new plaster
- new roof & gutters
- sound and damp free
- lovely original Victorian trim/panelling still there
- barely been messed with so floorboards are in great condition
- stripped and empty, so no fittings/rubbish to clear
BAD POINTS
- Japanese Knotweed (2 years into treatment on a plan, and no sign of it this year)
- back garden COVERED in brambles
- drive completely overgrown
- a lot of very expensive sash windows to double glaze
- some of that Victorian trim needs replacing
- useless insulation
Have some pics. Front and rear. Rear has a lift shaft built, which was never finished. The bottom bit will be a covered deck. A new bathroom with big windows overlooking the very private rear garden will go on the first floor.
 78 front by baconrashers, on Flickr
78 front by baconrashers, on Flickr 78 rear view by baconrashers, on Flickr
78 rear view by baconrashers, on FlickrHalls and stairs
 Untitled by baconrashers, on Flickr
Untitled by baconrashers, on Flickr 78 entrance hall by baconrashers, on Flickr
78 entrance hall by baconrashers, on Flickr Untitled by baconrashers, on Flickr
Untitled by baconrashers, on Flickr IMG_2523 by baconrashers, on Flickr
IMG_2523 by baconrashers, on FlickrGarden of DOOM and rear view from top
 78 back garden by baconrashers, on Flickr
78 back garden by baconrashers, on Flickr Untitled by baconrashers, on Flickr
Untitled by baconrashers, on FlickrWhat will be a kitchen:
 78 kitchen by baconrashers, on Flickr
78 kitchen by baconrashers, on FlickrMaster bedroom
 78 master bedroom by baconrashers, on Flickr
78 master bedroom by baconrashers, on FlickrMain guest bed (identical to downstairs main living room)
 78 front bed by baconrashers, on Flickr
78 front bed by baconrashers, on FlickrSmall reception room (I am gunning for home cinema room, Lady F wants a gym. Fight.
 78 small reception by baconrashers, on Flickr
78 small reception by baconrashers, on FlickrUtility room
 78 utility by baconrashers, on Flickr
78 utility by baconrashers, on FlickrTwo of the other bedrooms
 78 side bedroom by baconrashers, on Flickr
78 side bedroom by baconrashers, on Flickr 78 top bedroom by baconrashers, on Flickr
78 top bedroom by baconrashers, on FlickrNew plumbing (I was excited about this as plumbing a house like this costs a fortune)
 Untitled by baconrashers, on Flickr
Untitled by baconrashers, on FlickrPart of the cellar
 Untitled by baconrashers, on Flickr
Untitled by baconrashers, on FlickrSubscribed with interest....
On the gym point - I wouldn't want the gym inside the house, especially if sitting on timber floors
Sweat, weight impact considerations and smell (if you're anything like me in the gym!) would make me think twice. Friends in a similar house (but Zone 4) have built a gym in what's in effect a home office/garage at the end of the garden. You can then build in proper ventilation systems, hang proper mirrors and more importantly have a concrete base to soften any impact on/dishevel. Also gives a bit more separation to the proper living space.
On the gym point - I wouldn't want the gym inside the house, especially if sitting on timber floors
Sweat, weight impact considerations and smell (if you're anything like me in the gym!) would make me think twice. Friends in a similar house (but Zone 4) have built a gym in what's in effect a home office/garage at the end of the garden. You can then build in proper ventilation systems, hang proper mirrors and more importantly have a concrete base to soften any impact on/dishevel. Also gives a bit more separation to the proper living space.
kiethton said:
Subscribed with interest....
On the gym point - I wouldn't want the gym inside the house, especially if sitting on timber floors
Sweat, weight impact considerations and smell (if you're anything like me in the gym!) would make me think twice. Friends in a similar house (but Zone 4) have built a gym in what's in effect a home office/garage at the end of the garden. You can then build in proper ventilation systems, hang proper mirrors and more importantly have a concrete base to soften any impact on/dishevel. Also gives a bit more separation to the proper living space.
Thanks - you have made my argument for me! And this garden has space for a garden room/gym...On the gym point - I wouldn't want the gym inside the house, especially if sitting on timber floors
Sweat, weight impact considerations and smell (if you're anything like me in the gym!) would make me think twice. Friends in a similar house (but Zone 4) have built a gym in what's in effect a home office/garage at the end of the garden. You can then build in proper ventilation systems, hang proper mirrors and more importantly have a concrete base to soften any impact on/dishevel. Also gives a bit more separation to the proper living space.
kiethton said:
Subscribed with interest....
On the gym point - I wouldn't want the gym inside the house, especially if sitting on timber floors
Sweat, weight impact considerations and smell (if you're anything like me in the gym!) would make me think twice. Friends in a similar house (but Zone 4) have built a gym in what's in effect a home office/garage at the end of the garden. You can then build in proper ventilation systems, hang proper mirrors and more importantly have a concrete base to soften any impact on/dishevel. Also gives a bit more separation to the proper living space.
You can build said "garden rooms," from steel frame with pretty impressive precision, too. In stick form it's assembled with a spanner and an impact driver; it's like a Meccano building...but rather more impressiveOn the gym point - I wouldn't want the gym inside the house, especially if sitting on timber floors
Sweat, weight impact considerations and smell (if you're anything like me in the gym!) would make me think twice. Friends in a similar house (but Zone 4) have built a gym in what's in effect a home office/garage at the end of the garden. You can then build in proper ventilation systems, hang proper mirrors and more importantly have a concrete base to soften any impact on/dishevel. Also gives a bit more separation to the proper living space.
Blatant plug for a friend's business (he's a PH-er too): http://www.newtonsf.co.uk/
Congrats, followed your last one with interest, the sort of project Ill most likely never get the chance to do!
Glad it went through and fingers crossed for the thread, I mean renovation. Garden is possibly the most exciting bit for me, could be amazing, as Im sure can the rest of the house and even drive!
Swimming pool in 3 weeks? Naa it was a good thread, but this should fill its space
Glad it went through and fingers crossed for the thread, I mean renovation. Garden is possibly the most exciting bit for me, could be amazing, as Im sure can the rest of the house and even drive!
Swimming pool in 3 weeks? Naa it was a good thread, but this should fill its space

No money for garage! There is the potential for a small single garage to the right of the house. More interestingly, there is a block of four, decrepit, privately owned garages to the left of the house, and the owner has been refused planning permission to use the land for a domestic dwelling.
I wonder if they would consider selling them to me. Quadruple garage/workshop? Yes please. Don't know what I'd use to buy it though...a kidney?
I wonder if they would consider selling them to me. Quadruple garage/workshop? Yes please. Don't know what I'd use to buy it though...a kidney?
I know what you mean - not a pretty, double fronted mid-Victorian, but rather a late Victorian, heading towards Edwardian, and asymmetrical. The square rear extension with unfinished lift shaft in the back don't help.
Inside is beautiful though- and once that interior is done, we'll be finding a way to sort out the exterior...
Inside is beautiful though- and once that interior is done, we'll be finding a way to sort out the exterior...
Edited by Harry Flashman on Friday 11th August 17:21
Gassing Station | Homes, Gardens and DIY | Top of Page | What's New | My Stuff



