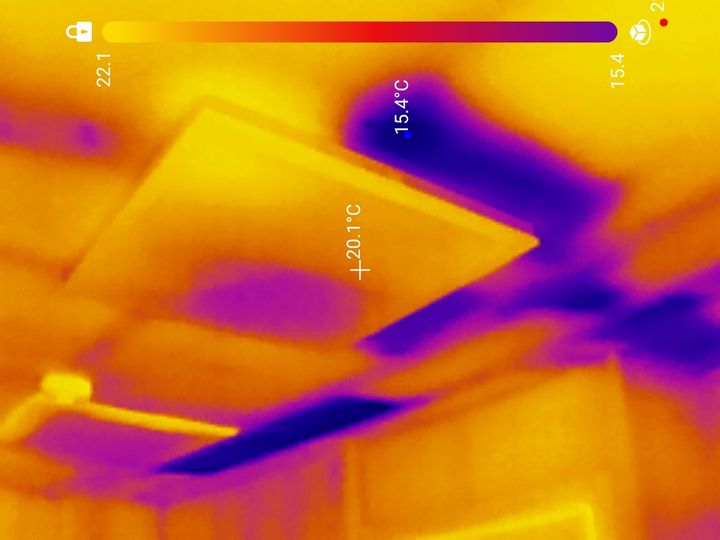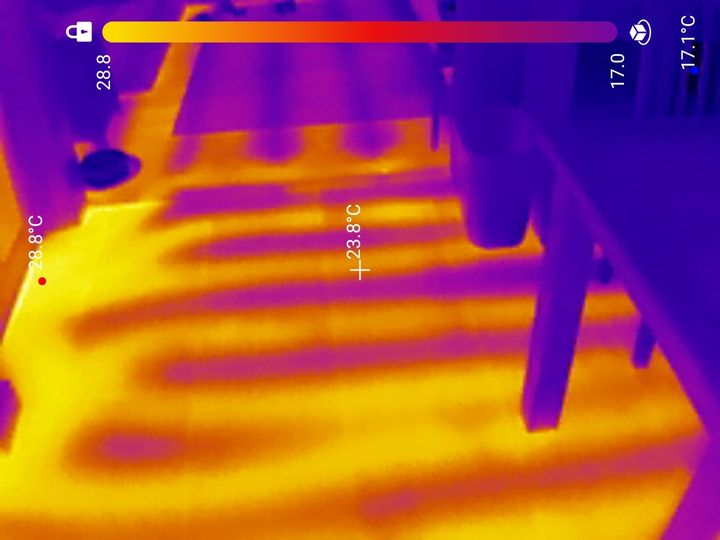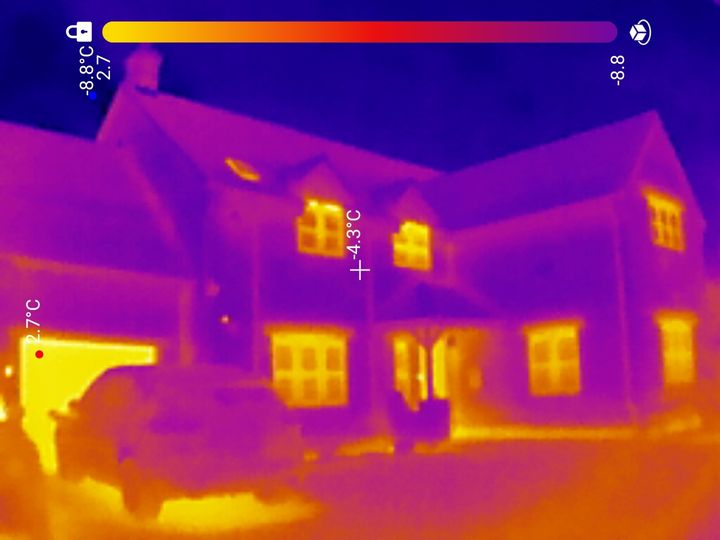Insulating a loft roof
Discussion
Probably buying a house which has a big open loft space which is very well kitted out for use as an office and music room.
We have just received a copy of the EPC which assumes, perhaps wrongly, that the roof isn't insulated. Given that that the house is owned by, and all the work has been done by the same, very good builder, I cannot imagine that he did the loft conversion without adding insulation.
Apart from ripping the tiles off or pulling all the plasterboard down, what options are there to add internal insulation to a, very well finished, pitched roof.
We have just received a copy of the EPC which assumes, perhaps wrongly, that the roof isn't insulated. Given that that the house is owned by, and all the work has been done by the same, very good builder, I cannot imagine that he did the loft conversion without adding insulation.
Apart from ripping the tiles off or pulling all the plasterboard down, what options are there to add internal insulation to a, very well finished, pitched roof.
Is it a “signed off by building control “ office - music room or is it a boarded and skimmed storage area with pull down loft ladder access ?
I did the latter with my house and put no insulation in and also no electric points specifically to avoid having to involve building control , it is just for storage but anyone who sees it thinks it’s a room .
I did the latter with my house and put no insulation in and also no electric points specifically to avoid having to involve building control , it is just for storage but anyone who sees it thinks it’s a room .
It depends when it was done and if it was done to building regs. If it was done 20+ years ago to regs it may still only have Rockwool insulation between the rafters, the regs changed quite a bit around 2004 which is when they started to require Kingspan type insulation. If it wasn’t done to regs then it’s not a room that can be used for anything other than storage.
Little Lofty said:
It depends when it was done and if it was done to building regs. If it was done 20+ years ago to regs it may still only have Rockwool insulation between the rafters, the regs changed quite a bit around 2004 which is when they started to require Kingspan type insulation. If it wasn’t done to regs then it’s not a room that can be used for anything other than storage.
This ^^^^^ ... and it'll need to be a breathable roofing felt if it's to be made into a "warm roof"I had an EPC done yesterday, and the dormer conversion was marked down as "poor" for unknown insulation.
The conversion (2 bedrooms and a bathroom) was done by a previous owner, about 25 years ago. I don't have the plans, so can't prove what was done.
Basically a studwork box, plasterboard inside, marine ply on the loft side.
Are plans or building control records from the 1990's available online?
The conversion (2 bedrooms and a bathroom) was done by a previous owner, about 25 years ago. I don't have the plans, so can't prove what was done.
Basically a studwork box, plasterboard inside, marine ply on the loft side.
Are plans or building control records from the 1990's available online?
I am boarding out my loft and improving the loft insulation.
I have got a TopDon Thermal Imaging Camera which I attach to my phone and it is great to use on cold mornings to find heat leaks.
The pictures below are the ceiling around the loft hatch where some insulation is missing, the underfloor heating and outside.
Pictures taken during daytime.



I have got a TopDon Thermal Imaging Camera which I attach to my phone and it is great to use on cold mornings to find heat leaks.
The pictures below are the ceiling around the loft hatch where some insulation is missing, the underfloor heating and outside.
Pictures taken during daytime.
Gassing Station | Homes, Gardens and DIY | Top of Page | What's New | My Stuff



