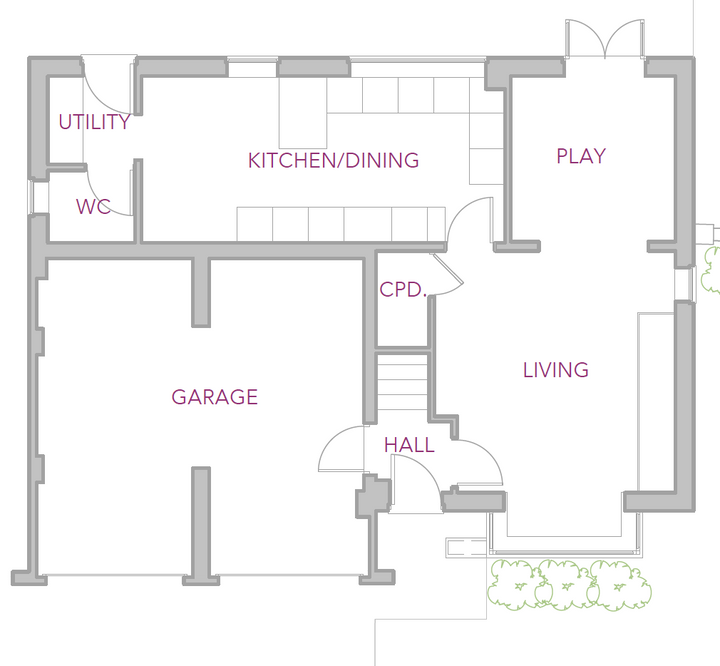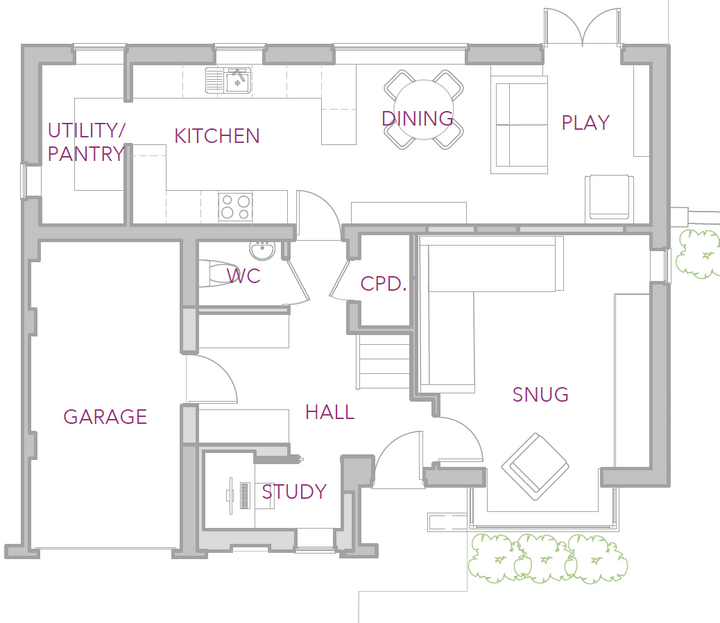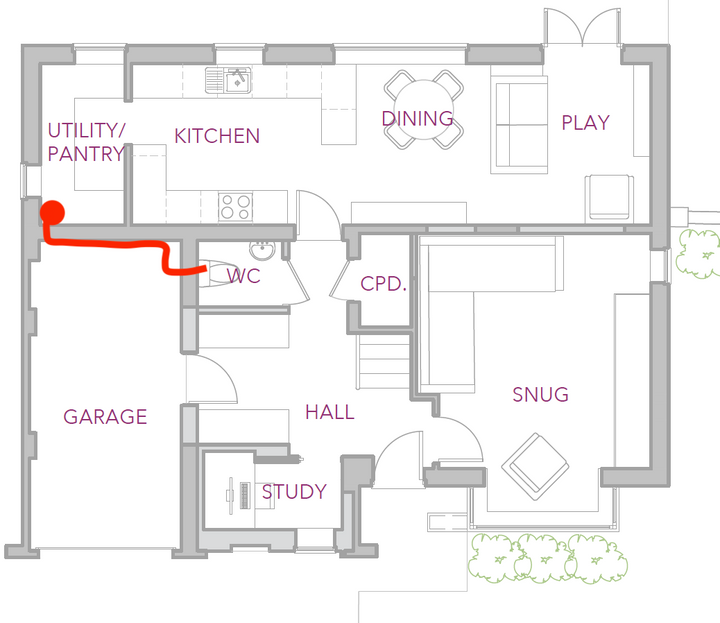critique my renovation plans
Discussion
I know a lot of people like a good critique and I always love feedback / an extra pair or 100's of eyes on my plan.
The scope is that we're happy with the foot print of the house so don't feel we need an extension but currently it doesn't work for us with two small children (5 & 3). I work from home full time and am based in the spare bedroom on a built in desk that was here when we moved in and in need of an office. We like to host but the current work out makes it hard to do so as most the time we are in the kitchen and they are behind the wall in the play room. We also have no hall way but an entrance hall so everyone walks into our lounge so it doesn't feel too cosy.
I can't think what else to mention so if anyone has any questions or suggestions i'm all ears!
Current

Proposed

The scope is that we're happy with the foot print of the house so don't feel we need an extension but currently it doesn't work for us with two small children (5 & 3). I work from home full time and am based in the spare bedroom on a built in desk that was here when we moved in and in need of an office. We like to host but the current work out makes it hard to do so as most the time we are in the kitchen and they are behind the wall in the play room. We also have no hall way but an entrance hall so everyone walks into our lounge so it doesn't feel too cosy.
I can't think what else to mention so if anyone has any questions or suggestions i'm all ears!
Current
Proposed
Its certainly a lot better than it was!
Do you ever use your existing utility to come in as a mudroom or not really? loosing the external door on it obviously means you won't have that option, and for us its our smallest but most used room. With muddy boots, football boots, the big wet smelly dog etc. But I suppose if you don't really have those issues its alright.
Do you ever use your existing utility to come in as a mudroom or not really? loosing the external door on it obviously means you won't have that option, and for us its our smallest but most used room. With muddy boots, football boots, the big wet smelly dog etc. But I suppose if you don't really have those issues its alright.
b14 said:
Doofus said:
Macerator?
I would redesign an entire house to avoid having a macerator. Anyone who designs in a macerator into someone’s house should automatically be on the hook to come and get elbow deep in liquidised s t to sort it when it goes wrong.
t to sort it when it goes wrong. 
Baldchap said:
Moving WC to middle will require a 4" soil pipe (with a fall) that is undoubtedly currently on an outside wall.
Depending on the floors etc in your house that may be somewhat challenging.
He should be able to route it through the garage floor and into the existing toilet soil assuming there’ll be enough fall , 1 in 40 is normal I think , means digging the floor up but it’s just donkey work . Depending on the floors etc in your house that may be somewhat challenging.
paulwirral said:
Baldchap said:
Moving WC to middle will require a 4" soil pipe (with a fall) that is undoubtedly currently on an outside wall.
Depending on the floors etc in your house that may be somewhat challenging.
He should be able to route it through the garage floor and into the existing toilet soil assuming there’ll be enough fall , 1 in 40 is normal I think , means digging the floor up but it’s just donkey work . Depending on the floors etc in your house that may be somewhat challenging.
Unless you specifically want access to the garage from the hall I would scrap this as it takes lots of needless space which could provide you with a larger study or cloakroom instead.
Replace with access to the garage off the utility or alternatively from the external gable if required.
Replace with access to the garage off the utility or alternatively from the external gable if required.
Wow tons of advice thank you! I'll try and reply back to some of the questions
Re the WC, I was thinking of running it on the wall in the other side of the garage. There's a boiler and pipes on that wall currently so its not a great wall for storage so it made the most sense. The levels are different as mentioned there is roughly a 20-30cm drop. Roughly like this sketch

Re doors between living room & play area - We had this on there originally but we aren't having underfloor heating so need wall space for radiators & we didn't like having them as two different rooms e.g. the living room is the adult room and the back of the house is the family area.
No upstairs plans but where the dining table is on the new plans above is the family bathroom which has the waste pipes internally and i'm going to change that to be external so that I can have the internal space back
We never use the door in the utility i think we've opened it a handful of times, we've got hose pipe outlets in the none converted garage side and just use the garage as an entrance for muddy boots, etc.
100% need access to the garage its probably the second most used door currently as we're always in and out of the garage.
North Dave - I do somewhat agree with that space being wasted however we don't have much of a hall at the minute so it would be used as a space for coats & shoes. I think we would use some of the utility for less used kitchen appliances or storage of other items to extend the kitchen slightly.
I should also mentioned we missed a sink off the utility plans so we've added that in now too.
Re the WC, I was thinking of running it on the wall in the other side of the garage. There's a boiler and pipes on that wall currently so its not a great wall for storage so it made the most sense. The levels are different as mentioned there is roughly a 20-30cm drop. Roughly like this sketch
Re doors between living room & play area - We had this on there originally but we aren't having underfloor heating so need wall space for radiators & we didn't like having them as two different rooms e.g. the living room is the adult room and the back of the house is the family area.
No upstairs plans but where the dining table is on the new plans above is the family bathroom which has the waste pipes internally and i'm going to change that to be external so that I can have the internal space back
We never use the door in the utility i think we've opened it a handful of times, we've got hose pipe outlets in the none converted garage side and just use the garage as an entrance for muddy boots, etc.
100% need access to the garage its probably the second most used door currently as we're always in and out of the garage.
North Dave - I do somewhat agree with that space being wasted however we don't have much of a hall at the minute so it would be used as a space for coats & shoes. I think we would use some of the utility for less used kitchen appliances or storage of other items to extend the kitchen slightly.
I should also mentioned we missed a sink off the utility plans so we've added that in now too.
richatnort said:
Wow tons of advice thank you! I'll try and reply back to some of the questions
Re the WC, I was thinking of running it on the wall in the other side of the garage. There's a boiler and pipes on that wall currently so its not a great wall for storage so it made the most sense. The levels are different as mentioned there is roughly a 20-30cm drop. Roughly like this sketch

Re doors between living room & play area - We had this on there originally but we aren't having underfloor heating so need wall space for radiators & we didn't like having them as two different rooms e.g. the living room is the adult room and the back of the house is the family area.
No upstairs plans but where the dining table is on the new plans above is the family bathroom which has the waste pipes internally and i'm going to change that to be external so that I can have the internal space back
We never use the door in the utility i think we've opened it a handful of times, we've got hose pipe outlets in the none converted garage side and just use the garage as an entrance for muddy boots, etc.
100% need access to the garage its probably the second most used door currently as we're always in and out of the garage.
North Dave - I do somewhat agree with that space being wasted however we don't have much of a hall at the minute so it would be used as a space for coats & shoes. I think we would use some of the utility for less used kitchen appliances or storage of other items to extend the kitchen slightly.
I should also mentioned we missed a sink off the utility plans so we've added that in now too.
I'd still put an opening between the snug and play room - as I said, if the kids want to play then someone will need to be in the dining area. You could still put radiators in - I'd have one behind the sofa on the left hand wall and another in the bay window.Re the WC, I was thinking of running it on the wall in the other side of the garage. There's a boiler and pipes on that wall currently so its not a great wall for storage so it made the most sense. The levels are different as mentioned there is roughly a 20-30cm drop. Roughly like this sketch
Re doors between living room & play area - We had this on there originally but we aren't having underfloor heating so need wall space for radiators & we didn't like having them as two different rooms e.g. the living room is the adult room and the back of the house is the family area.
No upstairs plans but where the dining table is on the new plans above is the family bathroom which has the waste pipes internally and i'm going to change that to be external so that I can have the internal space back
We never use the door in the utility i think we've opened it a handful of times, we've got hose pipe outlets in the none converted garage side and just use the garage as an entrance for muddy boots, etc.
100% need access to the garage its probably the second most used door currently as we're always in and out of the garage.
North Dave - I do somewhat agree with that space being wasted however we don't have much of a hall at the minute so it would be used as a space for coats & shoes. I think we would use some of the utility for less used kitchen appliances or storage of other items to extend the kitchen slightly.
I should also mentioned we missed a sink off the utility plans so we've added that in now too.
Gassing Station | Homes, Gardens and DIY | Top of Page | What's New | My Stuff



