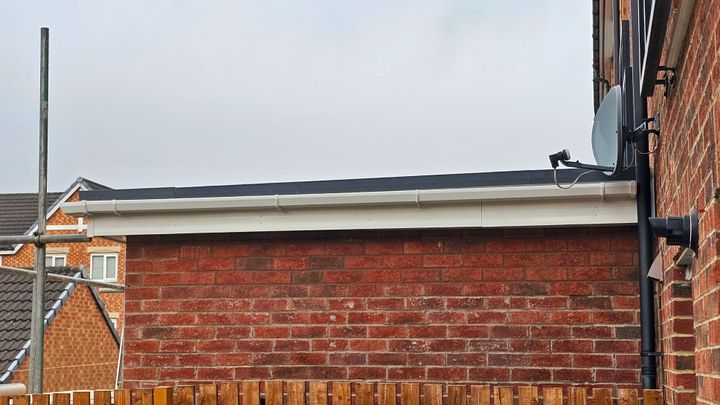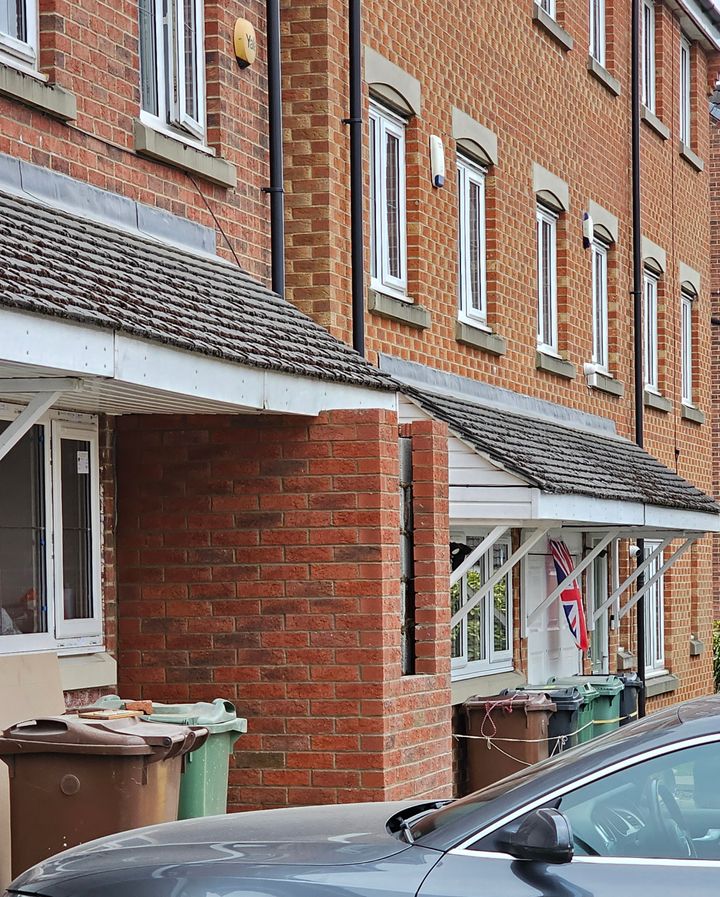Permitted development - 3m x 3m x 3m including roof?
Discussion
This seems to suggest max height of 4m total, however if within 2m of a boundary, which this looks like the case, then the eaves height is max 3m.
https://ecab.planningportal.co.uk/uploads/miniguid...
https://ecab.planningportal.co.uk/uploads/miniguid...
plfrench said:
bobtail4x4 said:
the 3m is the total height of the building
That's not what it says in that planning portal document - 3m is max height of eaves:https://assets.publishing.service.gov.uk/media/5d7...
thetapeworm said:
Purely curiosity rather than a NIMBY thing but I believe permitted development (in Leeds at least) allows for a single storey extension without planning if it's 3m x 3m x 3m?
One of the neighbours has popped this up this week, no discussion with anyone to be polite but that's the type of people they are.

Does the 3m x 3m x 3m just include the brick part or the roof too?
It's a tricky situation to deal with though as you're showing. What if they ask and a neighbour says "no"? Then they either don't get to build something they are entitled to or have a guaranteed argument on their hands.One of the neighbours has popped this up this week, no discussion with anyone to be polite but that's the type of people they are.
Does the 3m x 3m x 3m just include the brick part or the roof too?
I can completely understand why someone would decide to just get on with it if their neighbours have the potential to cause trouble. You're asking about the legality of their extension and there's another poster encouraging you to object. They may have made a sensible decision to crack on as it sounds like you already don't get on.
Richard-D said:
It's a tricky situation to deal with though as you're showing. What if they ask and a neighbour says "no"? Then they either don't get to build something they are entitled to or have a guaranteed argument on their hands.
I can completely understand why someone would decide to just get on with it if their neighbours have the potential to cause trouble. You're asking about the legality of their extension and there's another poster encouraging you to object. They may have made a sensible decision to crack on as it sounds like you already don't get on.
The irritating thing about extensions like these, is that people think they're being really clever by building inside their boundary, but what they're really doing is making it much harder to extend your own house. I can completely understand why someone would decide to just get on with it if their neighbours have the potential to cause trouble. You're asking about the legality of their extension and there's another poster encouraging you to object. They may have made a sensible decision to crack on as it sounds like you already don't get on.
If your neighbour is building a rear extension, you should insist on the building straddling the boundary between your houses. This means you can both benefit from better extensions should you also wish to build in the future, as you can co-opt the wall they've already built.
This avoids creating the typical, inaccessible chasm between the two houses from which nobody benefits.
NDNDNDND said:
The irritating thing about extensions like these, is that people think they're being really clever by building inside their boundary, but what they're really doing is making it much harder to extend your own house.
If your neighbour is building a rear extension, you should insist on the building straddling the boundary between your houses. This means you can both benefit from better extensions should you also wish to build in the future, as you can co-opt the wall they've already built.
This avoids creating the typical, inaccessible chasm between the two houses from which nobody benefits.
I agree that that's likely the best option all round. It involves people working together and being cooperative though and from the OP you can tell that was never going to happen.If your neighbour is building a rear extension, you should insist on the building straddling the boundary between your houses. This means you can both benefit from better extensions should you also wish to build in the future, as you can co-opt the wall they've already built.
This avoids creating the typical, inaccessible chasm between the two houses from which nobody benefits.
thetapeworm said:
Apologies for the "post and run", I forgot to turn notifications on.
I appreciate the replies people have made and confirmation that I'm not the only one that doesn't immediately understand the online info without some pointers to process it.
I think it's fair to say that I'm not a huge fan on this particular neighbour (all 7 of them, plus many, many "chatty" dogs, 4 cars and a huge caravan in a town house with one driveway) but not to the point where I'd try to scupper them doing something by the book even if they have damaged my cars several times, regularly fill the garden with litter because they're too thick to squash recycling down and the air with expletives because they're a bit "council".
They don't even live immediately next door, we have a buffer, it's them I feel sorry for really.
The work just made me curious about what "the book" actually was I think, I hadn't come across permitted development until this and am quite surprised at what can be done under it.
I'm actually shocked they haven't maximised things and made the roof of the extension somewhere to sit and access via their Juliet balcony
They're converting the garage at the same time but unlike others on the estate that have done similar there's no mention of building control for this, just the rear extension.
They just aren't nice neighbours, to anyone, and I think a few of us were secretly hoping they'd just move rather than making their unsuitable house slightly less so.
Anyway thanks for the insights and the opportunity to just vent a little
That'll be because a full planning application would be needed and extremely unlikely to be granted due to 'privacy' to neighbours amongst other reasons.I appreciate the replies people have made and confirmation that I'm not the only one that doesn't immediately understand the online info without some pointers to process it.
I think it's fair to say that I'm not a huge fan on this particular neighbour (all 7 of them, plus many, many "chatty" dogs, 4 cars and a huge caravan in a town house with one driveway) but not to the point where I'd try to scupper them doing something by the book even if they have damaged my cars several times, regularly fill the garden with litter because they're too thick to squash recycling down and the air with expletives because they're a bit "council".
They don't even live immediately next door, we have a buffer, it's them I feel sorry for really.
The work just made me curious about what "the book" actually was I think, I hadn't come across permitted development until this and am quite surprised at what can be done under it.
I'm actually shocked they haven't maximised things and made the roof of the extension somewhere to sit and access via their Juliet balcony
They're converting the garage at the same time but unlike others on the estate that have done similar there's no mention of building control for this, just the rear extension.
They just aren't nice neighbours, to anyone, and I think a few of us were secretly hoping they'd just move rather than making their unsuitable house slightly less so.
Anyway thanks for the insights and the opportunity to just vent a little

thetapeworm said:
My OCPD is really struggling with this to the point I think I am the NIMBY I said I wasn't and it's not even my back yard affected 
The house in question has now completed the extension and garage conversion, but, in a move that's totally out of character with every other house on the estate have also added a really odd "porch" to the front that's currently sitting under a shared canopy with part of its interior exposed from above. I can't work out how that's going to be finished and the builders seem to have disappeared apart from the 6:30am skip delivery we had.

They're also in the throes of erecting a substantial wooden structure against the same neighbour's fence but down the garden to almost certainly ensure a life of shade for any garden activities they might have planned.
Just ranting for therapy purposes, you don't need to entertain me
It’s certainly eating away at you as you’re double posting it in different threads.
The house in question has now completed the extension and garage conversion, but, in a move that's totally out of character with every other house on the estate have also added a really odd "porch" to the front that's currently sitting under a shared canopy with part of its interior exposed from above. I can't work out how that's going to be finished and the builders seem to have disappeared apart from the 6:30am skip delivery we had.
They're also in the throes of erecting a substantial wooden structure against the same neighbour's fence but down the garden to almost certainly ensure a life of shade for any garden activities they might have planned.
Just ranting for therapy purposes, you don't need to entertain me

https://www.pistonheads.com/gassing/topic.asp?h=0&...
Gassing Station | Homes, Gardens and DIY | Top of Page | What's New | My Stuff




