DIY Kitchen Refurb
Discussion
The time has come to replace the kitchen in our apartment out here in Spain. It was just about OK when the place was primarily a holiday home, but doesn’t really have the space or facilities for a permanent residence.
I'll be DIYing this up to a point... I'm 57, so I have a couple of labourers (from Ecuador & Columbia) to help with the demolition. I also have a Spanish builder mate who'll do the 1st fix electrics and plumbing and a Columbian mate who'll come to do the ceiling and walls (plastering), but I'll be doing floor, kitchen install and 2nd fix electrics and plumbing. I've not done anything anywhere near this scale before, but I have done 10 bathrooms of varying complexity over the past 3 years, so I'm pretty comfortable with how these properties are put together... having said that, it's a bit intimidating if I actually think about it
This is what the kitchen originally looked like when we bought the place in 2014… it’s approximately 5.2M long, 2.2M wide, with a utility area at the end, housing the washer, dryer and a 200l hot water tank.
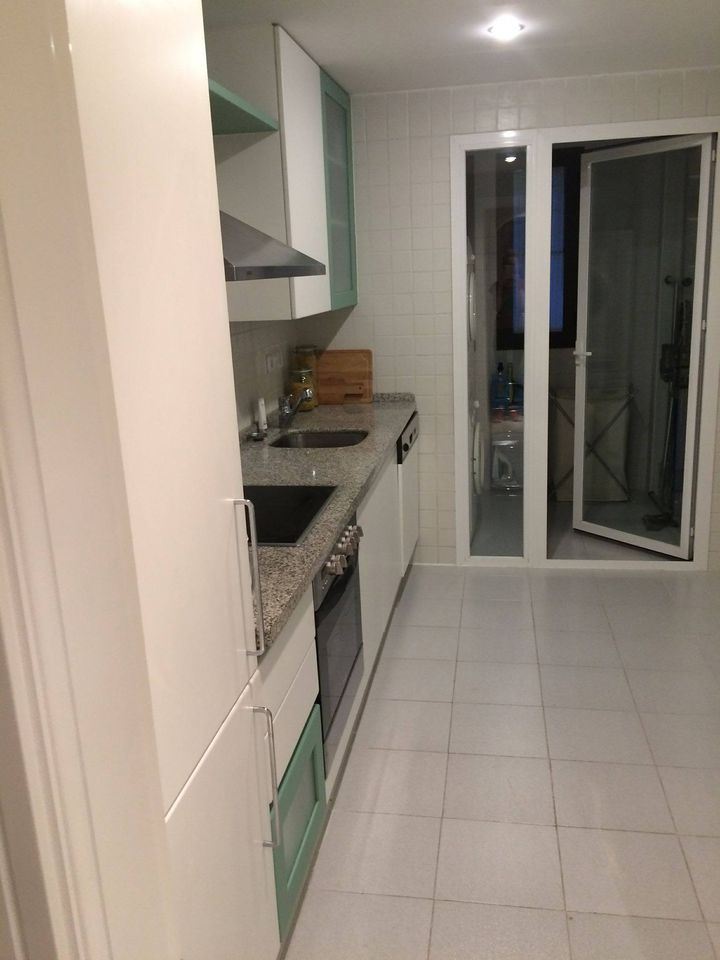
When I retired here nearly 6 years ago I bought a couple of white Ikea base units and a length of granite worktop to create a bit more storage and worktop space. I also replaced the ancient fridge/freezer with full heigh integrated fridge and a separate freezer, and removed the doors separating the utility room and the one in to the kitchen. But it remains a poor space to actually use with insufficient storage
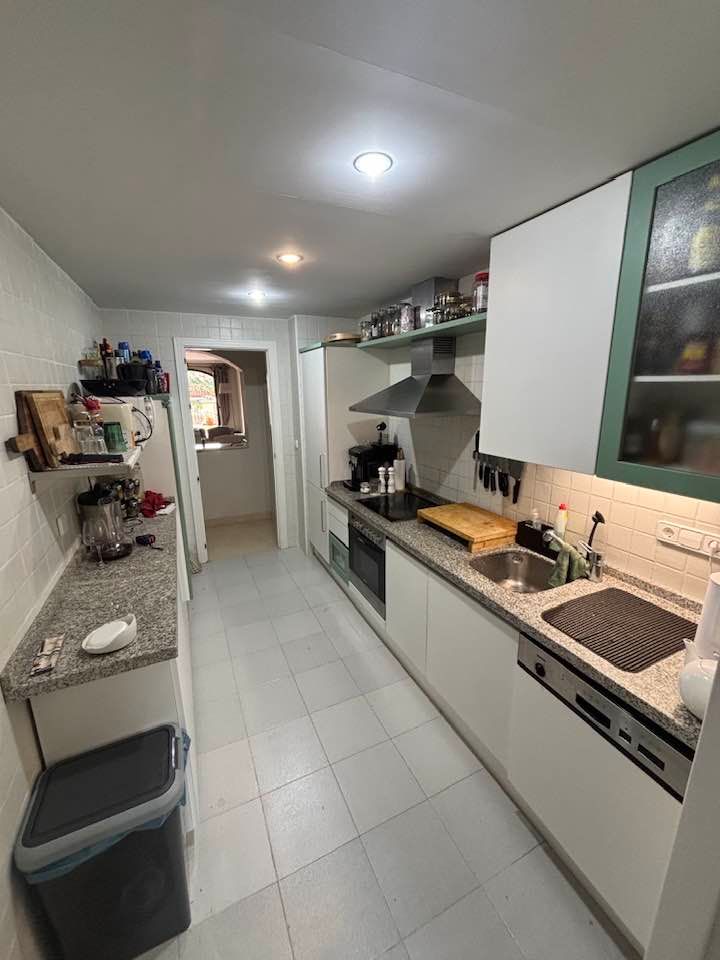
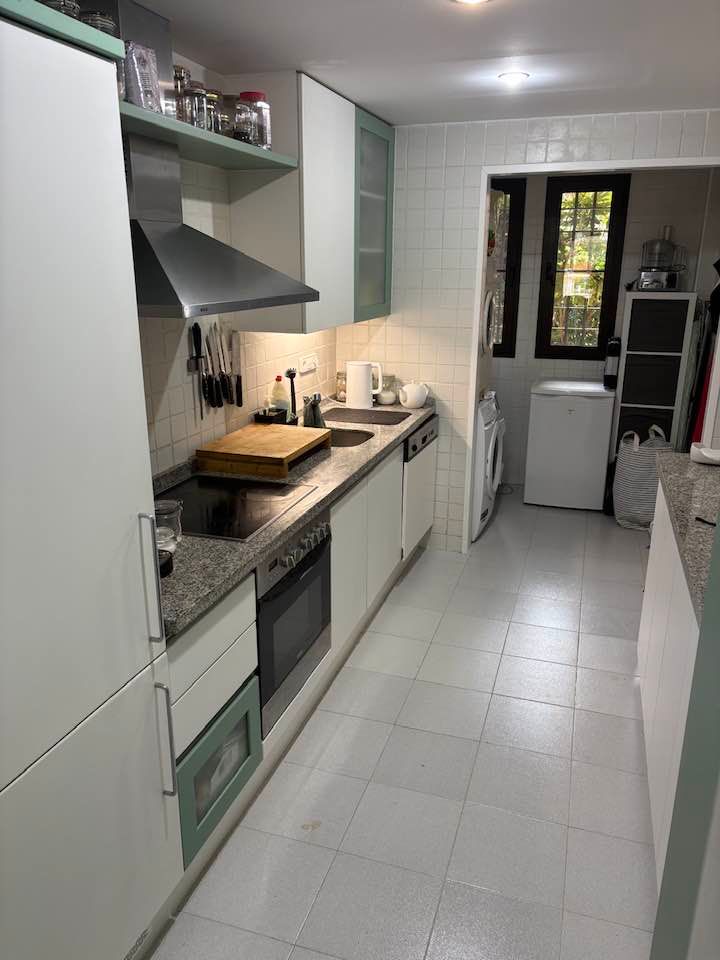
The key challenge with remodelling is the width… if it was 200mm wider it would be fine, but at 2.2M it’s only wide enough for a 400mm deep cabinet on the right hand wall… which in turn puts restraints on appliance location.
But there are a couple of big positives… the only load supporting structure is a pilar just inside the door on the left, and my store room is directly below… meaning I can remove the utility area wall and put the water heater in to the store room, opening up the space. There’s a sub wall in the utility area that will also need to be taken out as this houses the kitchen drains to the apartments above... which will need to be moved.
Spain doesn’t have anything even remotely similar to DIY kitchens… its Leroy Merlin (equivalent of B&Q) or one of the 100’s of small independent companies. So, as I only want simple white cabinets, I’ll be using Ikea (Voxtorp in matt white).. These are the same as the additional cabinets I put in some years ago, which still look good as new. and come with a 25 year guarantee This saves a chunk of cash compared to buying from somewhere else, money which I’ll spend on appliances and porcelain worktops.
I spent a lot of time on the Ikea kitchen planner refining the design… primary objectives were 2 ovens & a 800mm induction hob (cooking is my hobby), lots of storage, a big prep area, an American fridge and a wine fridge (wine is my other hobby ). The other big objective was trying to keep the space as open as possible as its very narrow and there are only 2 small windows which face north… there’s little natural light. So wall cabinets on both sides were out, and lighting is going to be important.
). The other big objective was trying to keep the space as open as possible as its very narrow and there are only 2 small windows which face north… there’s little natural light. So wall cabinets on both sides were out, and lighting is going to be important.
The main layout compromise is placing the fridge on the right hand wall, which leaves only 1000mm, but I’ve found what I think is the best fridge for the space… 850 wide , 1950 tall, and only 600 deep… lots of volume and, with 4 doors, intrusion is less than with a 600mm single door fridge. Plus it will sit opposite the washer, so minimal overlap between when they’ll be used.
Final 3D design (using Ikea appliances and worktops to get the approximate look).
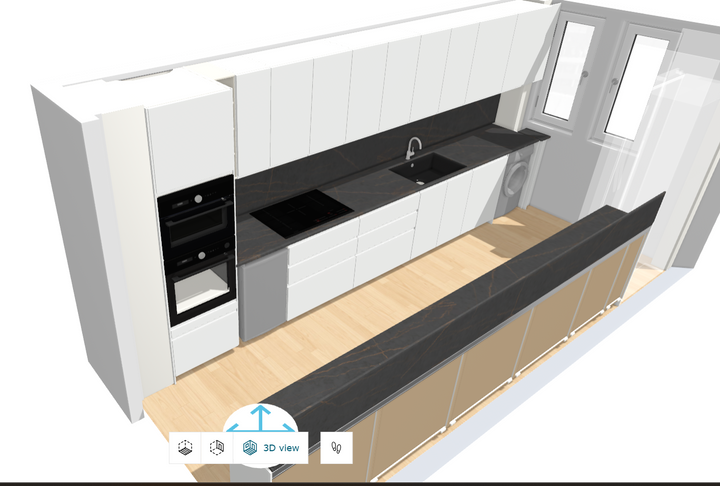
I’ll need to customize a cabinet for the wine fridge using a cut down 600mm base unit and also make an open cabinet to go over the fridge that will house my collection of cookery books.
The floor will be ‘oak’ porcelain tiles and I’ll be adding under floor heating (for the 3 months of the year its needed!). Lighting will be surface spots, under cabinet and plinth… all smart LED’s, allowing full customisation of tone and brightness.
So once the design was sorted I booked a 40min design consultation at Ikea in Marbella to make sure I'd not overlooked anything, booked the delivery and ordered all the appliances, specialised lighting and under floor heating stuff from various on line retailers. Everything came across 3 days... fortunately I have a big store room directly below my place to keep it in.
.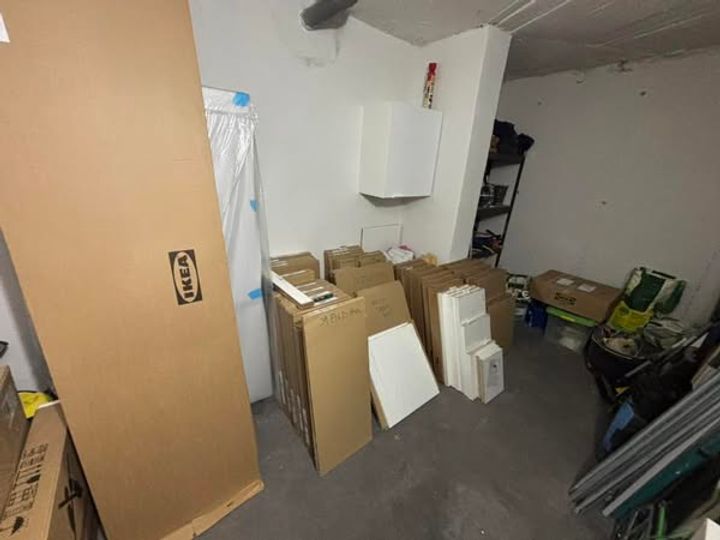
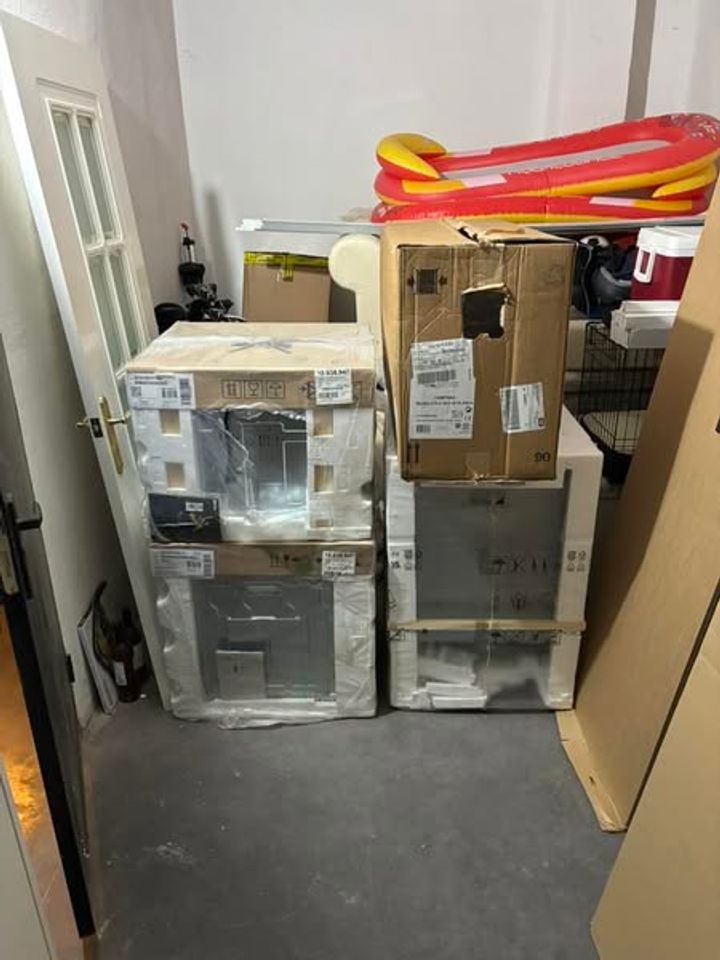
Over last weekend I emptied the kitchen, and removed the units. A Spanish couple came Sunday and picked up the old appliances (for free as I just needed them out of the way)... amazing what will fit in a VW Sharan!
So Sunday night I had an empty shell...
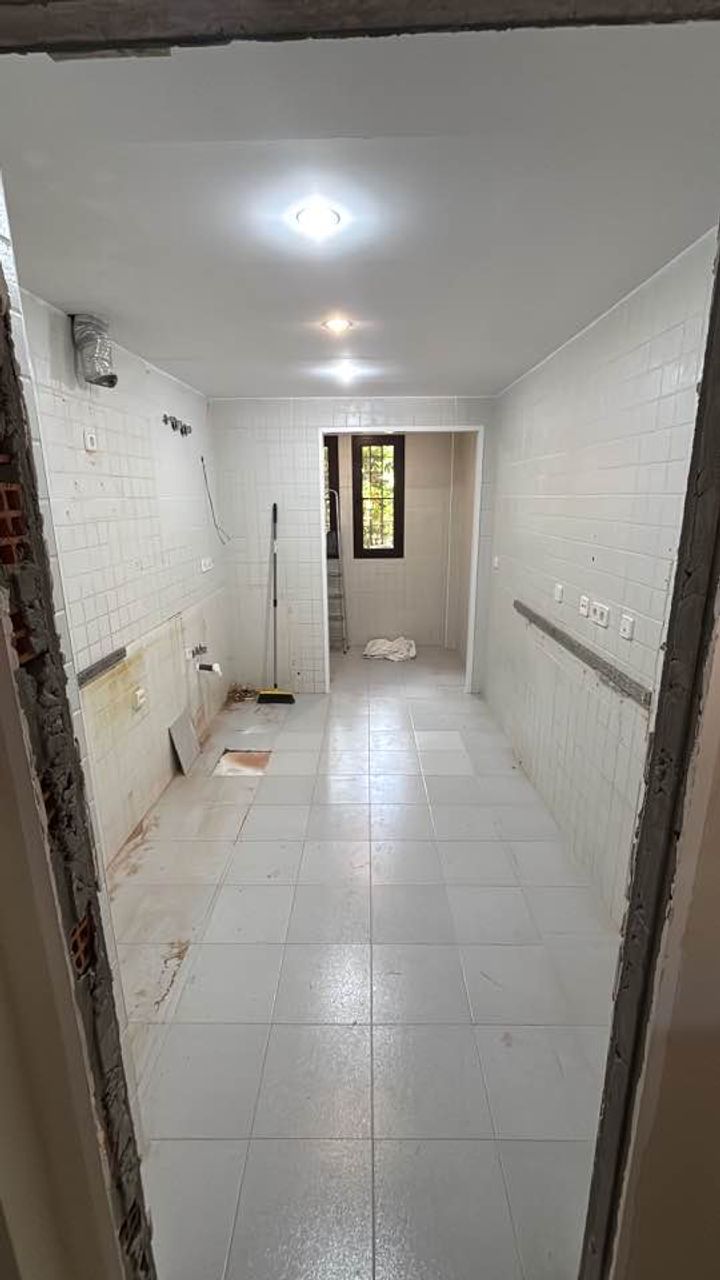
Then this morning the guys I found on the local FB group came to help with the demolition phase...
We started just before 9am and things progressed quickly with nothing more than hand tools and my Bosch SDS
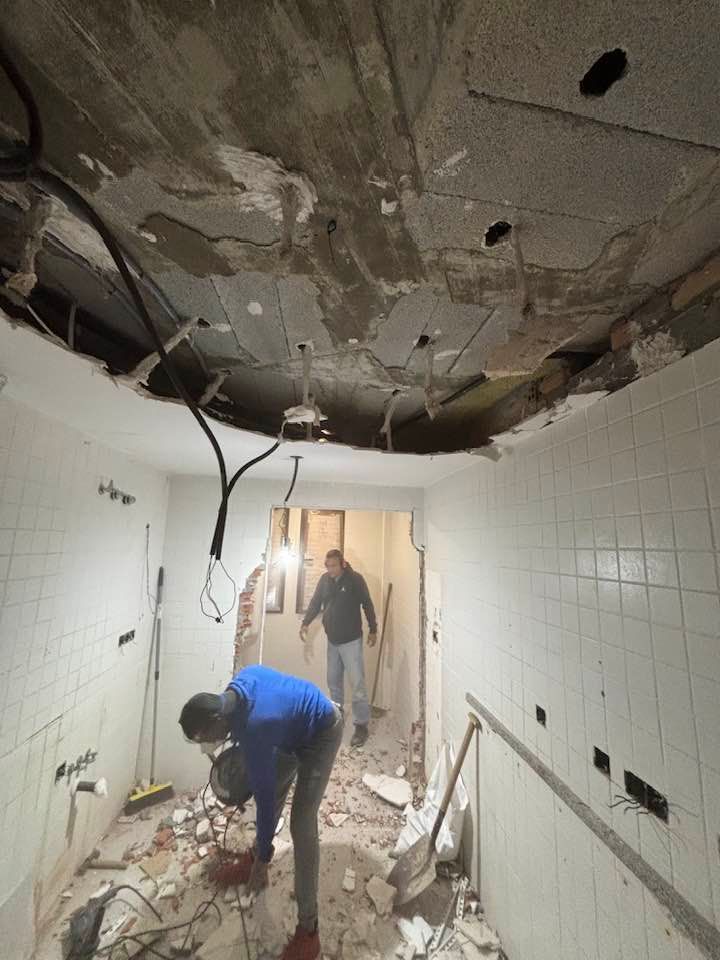
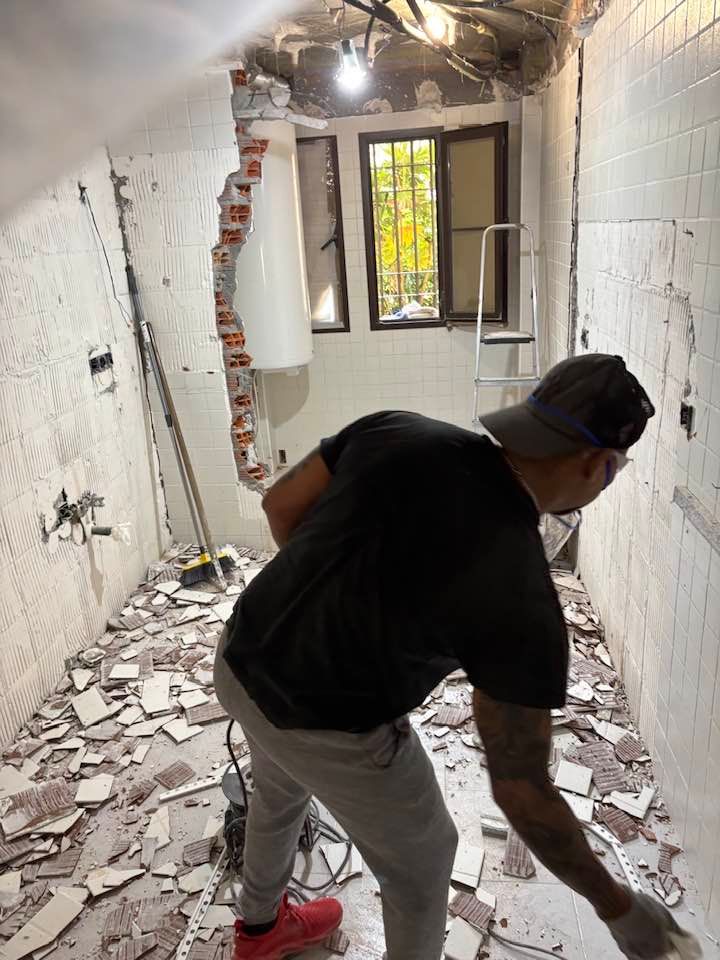
At the end of the day 1 most of the demolition is done... ceiling down, walls stripped, utility room wall out, most of the partition wall down, water heater drained and removed... and all the ruble bagged abd cleared ready for the skip coming.
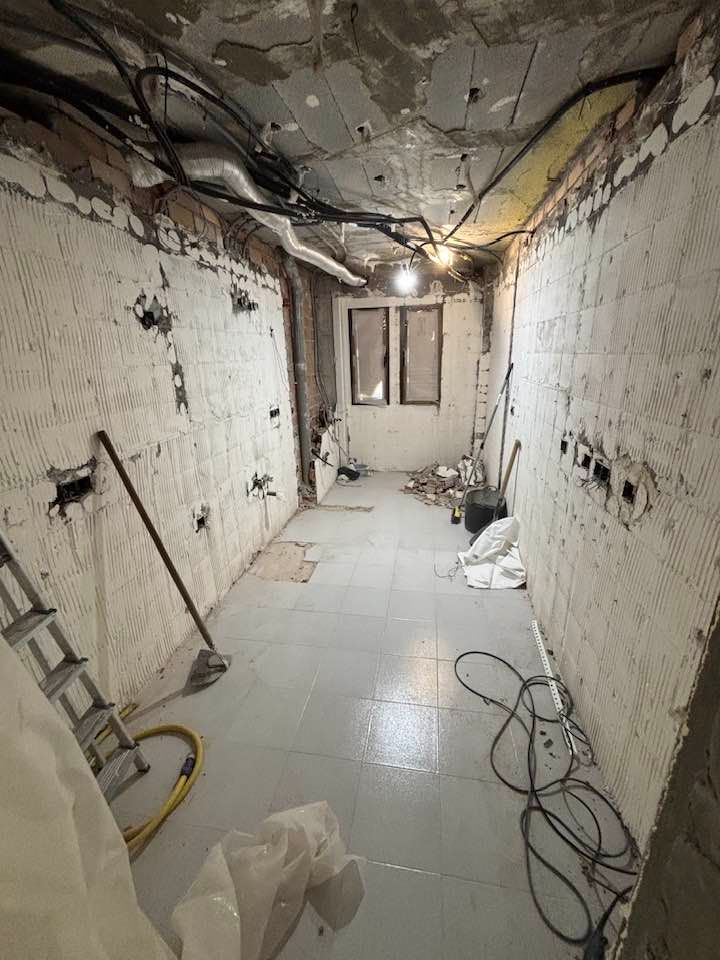
Next we have to deal with the key challenge... a 120mm drain pipe that run directly down from the 2 apartments above and through my floor...
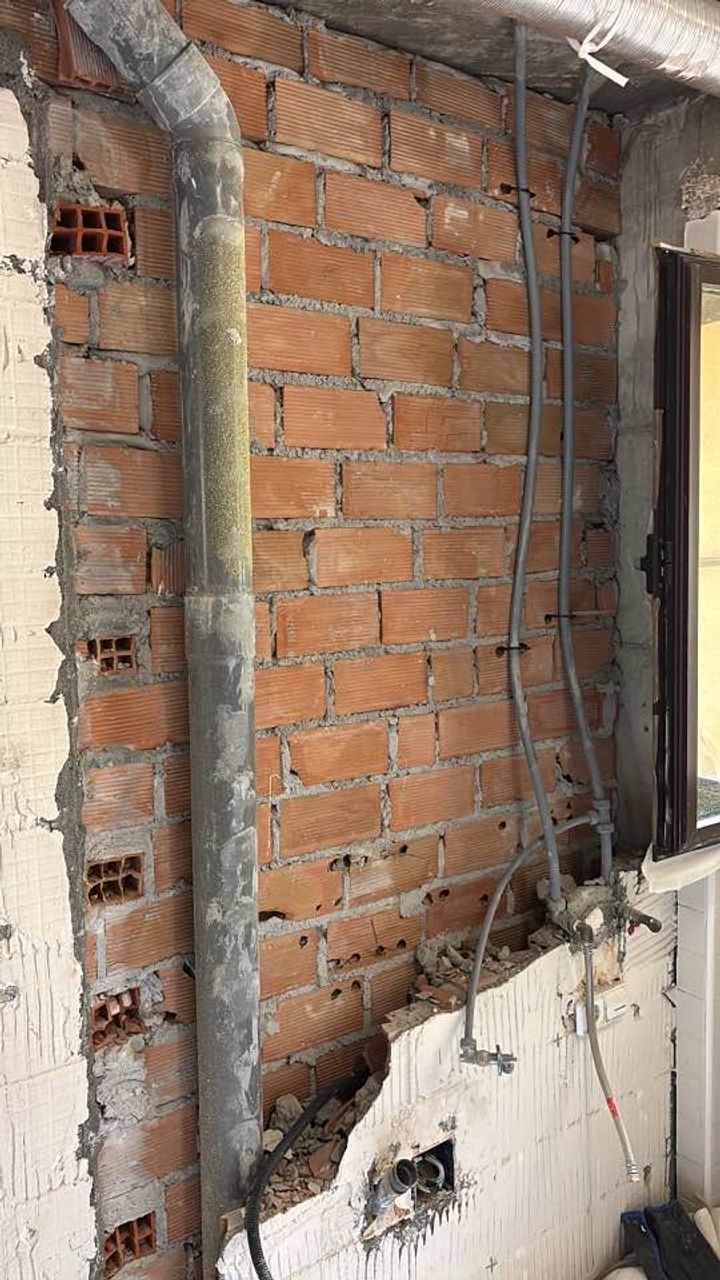
But that's for tomorrow ..
I'll be DIYing this up to a point... I'm 57, so I have a couple of labourers (from Ecuador & Columbia) to help with the demolition. I also have a Spanish builder mate who'll do the 1st fix electrics and plumbing and a Columbian mate who'll come to do the ceiling and walls (plastering), but I'll be doing floor, kitchen install and 2nd fix electrics and plumbing. I've not done anything anywhere near this scale before, but I have done 10 bathrooms of varying complexity over the past 3 years, so I'm pretty comfortable with how these properties are put together... having said that, it's a bit intimidating if I actually think about it

This is what the kitchen originally looked like when we bought the place in 2014… it’s approximately 5.2M long, 2.2M wide, with a utility area at the end, housing the washer, dryer and a 200l hot water tank.
When I retired here nearly 6 years ago I bought a couple of white Ikea base units and a length of granite worktop to create a bit more storage and worktop space. I also replaced the ancient fridge/freezer with full heigh integrated fridge and a separate freezer, and removed the doors separating the utility room and the one in to the kitchen. But it remains a poor space to actually use with insufficient storage
The key challenge with remodelling is the width… if it was 200mm wider it would be fine, but at 2.2M it’s only wide enough for a 400mm deep cabinet on the right hand wall… which in turn puts restraints on appliance location.
But there are a couple of big positives… the only load supporting structure is a pilar just inside the door on the left, and my store room is directly below… meaning I can remove the utility area wall and put the water heater in to the store room, opening up the space. There’s a sub wall in the utility area that will also need to be taken out as this houses the kitchen drains to the apartments above... which will need to be moved.
Spain doesn’t have anything even remotely similar to DIY kitchens… its Leroy Merlin (equivalent of B&Q) or one of the 100’s of small independent companies. So, as I only want simple white cabinets, I’ll be using Ikea (Voxtorp in matt white).. These are the same as the additional cabinets I put in some years ago, which still look good as new. and come with a 25 year guarantee This saves a chunk of cash compared to buying from somewhere else, money which I’ll spend on appliances and porcelain worktops.
I spent a lot of time on the Ikea kitchen planner refining the design… primary objectives were 2 ovens & a 800mm induction hob (cooking is my hobby), lots of storage, a big prep area, an American fridge and a wine fridge (wine is my other hobby
 ). The other big objective was trying to keep the space as open as possible as its very narrow and there are only 2 small windows which face north… there’s little natural light. So wall cabinets on both sides were out, and lighting is going to be important.
). The other big objective was trying to keep the space as open as possible as its very narrow and there are only 2 small windows which face north… there’s little natural light. So wall cabinets on both sides were out, and lighting is going to be important. The main layout compromise is placing the fridge on the right hand wall, which leaves only 1000mm, but I’ve found what I think is the best fridge for the space… 850 wide , 1950 tall, and only 600 deep… lots of volume and, with 4 doors, intrusion is less than with a 600mm single door fridge. Plus it will sit opposite the washer, so minimal overlap between when they’ll be used.
Final 3D design (using Ikea appliances and worktops to get the approximate look).
I’ll need to customize a cabinet for the wine fridge using a cut down 600mm base unit and also make an open cabinet to go over the fridge that will house my collection of cookery books.
The floor will be ‘oak’ porcelain tiles and I’ll be adding under floor heating (for the 3 months of the year its needed!). Lighting will be surface spots, under cabinet and plinth… all smart LED’s, allowing full customisation of tone and brightness.
So once the design was sorted I booked a 40min design consultation at Ikea in Marbella to make sure I'd not overlooked anything, booked the delivery and ordered all the appliances, specialised lighting and under floor heating stuff from various on line retailers. Everything came across 3 days... fortunately I have a big store room directly below my place to keep it in.
.
Over last weekend I emptied the kitchen, and removed the units. A Spanish couple came Sunday and picked up the old appliances (for free as I just needed them out of the way)... amazing what will fit in a VW Sharan!
So Sunday night I had an empty shell...
Then this morning the guys I found on the local FB group came to help with the demolition phase...
We started just before 9am and things progressed quickly with nothing more than hand tools and my Bosch SDS
At the end of the day 1 most of the demolition is done... ceiling down, walls stripped, utility room wall out, most of the partition wall down, water heater drained and removed... and all the ruble bagged abd cleared ready for the skip coming.
Next we have to deal with the key challenge... a 120mm drain pipe that run directly down from the 2 apartments above and through my floor...
But that's for tomorrow ..
Not the greatest start to the day…
Thought the wall was double skinned and we might be able to hide the pipe in it… turns out it’s not
Now have to find another way to move the pipe as I really don’t want a pilar in the middle of the run. Might bring it down in the corner, but I’ll need to change the sink and cabinet to 600mm (from 800)… might be possible to bring it across the ceiling and down the opposite wall.
Either way I’ll probably need to bring someone in to cut a 120mm hole through the 300mm base slab… a €300-400 additional cost unless my mate can find someone.

For now the floor is coming up and the skip should be here later.
Thought the wall was double skinned and we might be able to hide the pipe in it… turns out it’s not

Now have to find another way to move the pipe as I really don’t want a pilar in the middle of the run. Might bring it down in the corner, but I’ll need to change the sink and cabinet to 600mm (from 800)… might be possible to bring it across the ceiling and down the opposite wall.
Either way I’ll probably need to bring someone in to cut a 120mm hole through the 300mm base slab… a €300-400 additional cost unless my mate can find someone.
For now the floor is coming up and the skip should be here later.
RC1807 said:
But for now your kitchen extends into a bedroom or the lounge? Open plan….? 
(It’s Colombian, BTW. They’re very particular about that, IME.)
I told my wife I was making a hatch so I could pass her cups of tea straight in to her ‘office’ 
(It’s Colombian, BTW. They’re very particular about that, IME.)

We had another think about it, and we’ve found a solution. The opposite wall is exterior, and has a cavity to carry services… so we cut a path down that and landed straight on to one of the access holes… which come out in my store room.
Jose then phoned a Spanish plumber he knows and he came round to have a look. All possible… no need to cut any holes in the slab… but I’m waiting for the quote from the plumber… he’s going to move all the water related stuff… the problem drain, mains supply and isolators, isolators for the kitchen, sink drains and tap supply, supply for the water heater, supply and drains for the dishwasher and washing machine. He’ll also put a pump on the hot water tank so I retain full pressure. Cash of course

Currently cutting the floor up… on our 3rd SDS blade
Day 3
Got the rest of the floor up and bagged this morning.
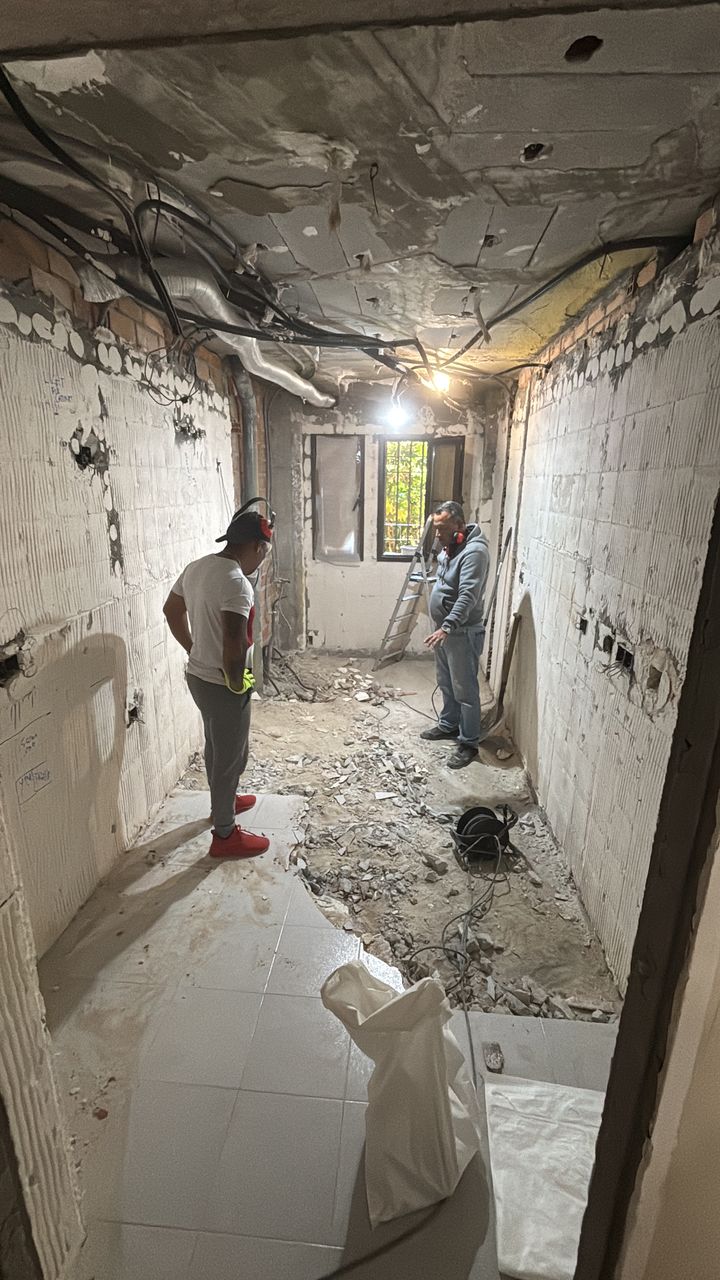

Stripped the pillars at both ends back to bare brick/concrete (they won’t be visible when the kitchens in so they’ll just get a quick skim)… there’s virtually no slack to play with across that wall (maybe 15mm), so every bit of extra space I can find means I won’t get to the end of the run and find the washer doesn’t fit

Skip came, so the lads spent a most of the afternoon emptying the garage… by the way, when did skips get so expensive… €220 ffs
Still a chunk of it to get down
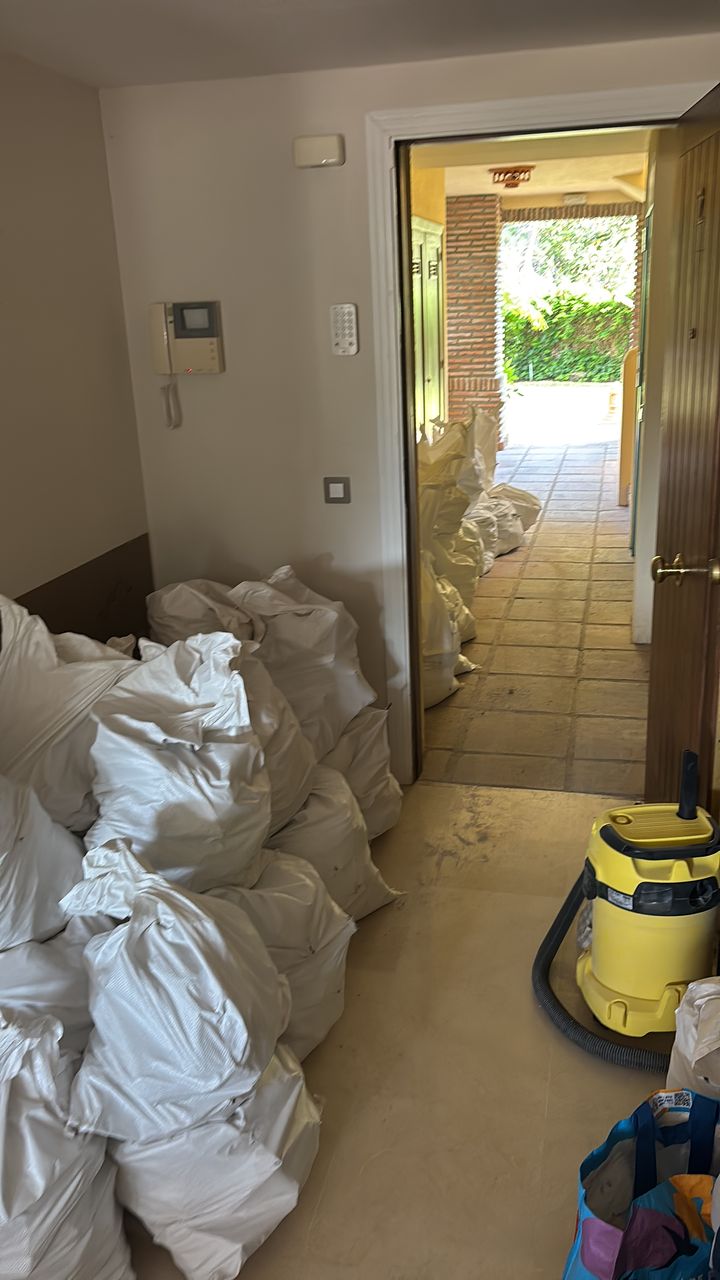
I spent the afternoon prepping for the plumber (trades don’t do any prep here… you have to do it all for them) and started 1st electrics.

Tomorrow I have to try and get the floor level… I was going to put XPS insulating panels down, but the floor is all over the place, so I’m just going to level it with sand and cement 1st then see where we are.
Got the rest of the floor up and bagged this morning.
Stripped the pillars at both ends back to bare brick/concrete (they won’t be visible when the kitchens in so they’ll just get a quick skim)… there’s virtually no slack to play with across that wall (maybe 15mm), so every bit of extra space I can find means I won’t get to the end of the run and find the washer doesn’t fit

Skip came, so the lads spent a most of the afternoon emptying the garage… by the way, when did skips get so expensive… €220 ffs
Still a chunk of it to get down
I spent the afternoon prepping for the plumber (trades don’t do any prep here… you have to do it all for them) and started 1st electrics.
Tomorrow I have to try and get the floor level… I was going to put XPS insulating panels down, but the floor is all over the place, so I’m just going to level it with sand and cement 1st then see where we are.
Demolition phase done… the 2 labourers cost me €900 for the 4 days… worth that just to get the rubble down 2 floors and in to the skip… which is now full.
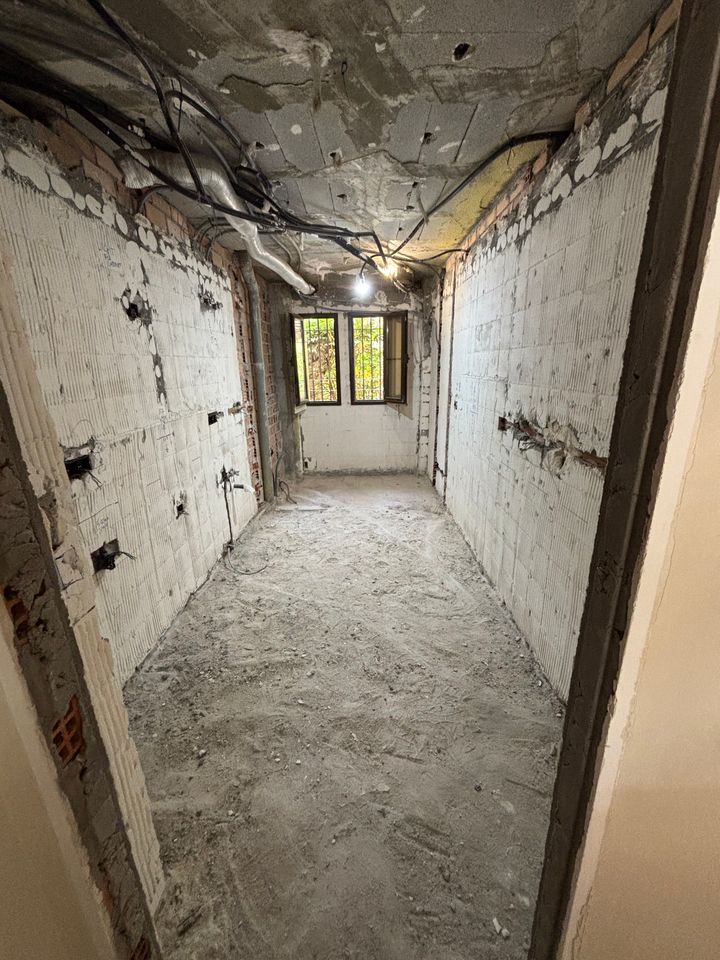
This little thing has been amazing. It had already done 5 or 6 bathrooms before this, and it’s been hammering away pretty much non stop for the last 3.5 days. I did wonder if it would survive given it wasn’t expensive.

I woke up at 4am this morning and started stressing about the electrics… fortunately a quick check with a mate at a more sensible hour and everything is cool... just need a couple of junction boxes and to redirect the old dishwasher feed for the new ovens. All the channelling is done and the cut outs for the back boxes… ready to cement in. I’ll get some cable tomorrow annd a fused switch for the UF heating and 1st fix everything over the weekend… it will be a bit of a mix of Spanish radial and English ring, but still better than most Spanish built properties (these were built by Taylor Woodrow in 99/00, and are pretty decently built/specced.

Did manage to make another hole in the wall… this time in to the entrance hall… i suppose the place needed decorating anyway
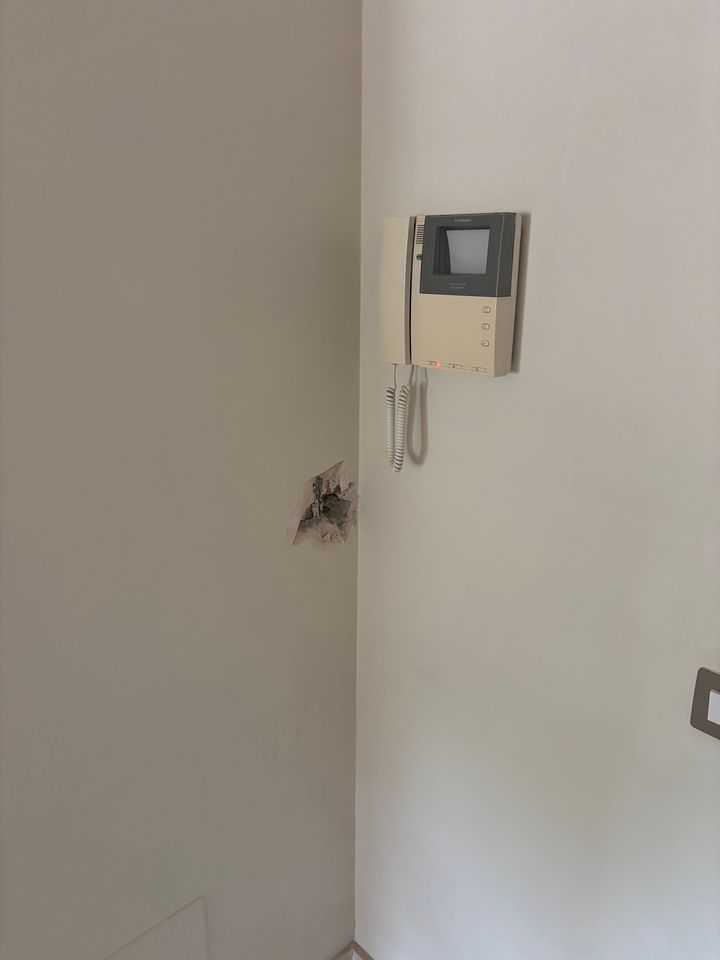
Cats have settled in next door like they’ve always lived there… the boy has been scrounging salmon off the neighbour

This little thing has been amazing. It had already done 5 or 6 bathrooms before this, and it’s been hammering away pretty much non stop for the last 3.5 days. I did wonder if it would survive given it wasn’t expensive.
I woke up at 4am this morning and started stressing about the electrics… fortunately a quick check with a mate at a more sensible hour and everything is cool... just need a couple of junction boxes and to redirect the old dishwasher feed for the new ovens. All the channelling is done and the cut outs for the back boxes… ready to cement in. I’ll get some cable tomorrow annd a fused switch for the UF heating and 1st fix everything over the weekend… it will be a bit of a mix of Spanish radial and English ring, but still better than most Spanish built properties (these were built by Taylor Woodrow in 99/00, and are pretty decently built/specced.
Did manage to make another hole in the wall… this time in to the entrance hall… i suppose the place needed decorating anyway

Cats have settled in next door like they’ve always lived there… the boy has been scrounging salmon off the neighbour

Edited by Chris Stott on Friday 25th April 13:43
Giving my neighbours a break from the drilling over the weekend and doing some of the 1st fix…
Fished some 4mm up the conduit the old 2.5 fridge feed used… this is joined to the old dishwasher feed and will provide 2 sockets for the oven and oven/microwave.

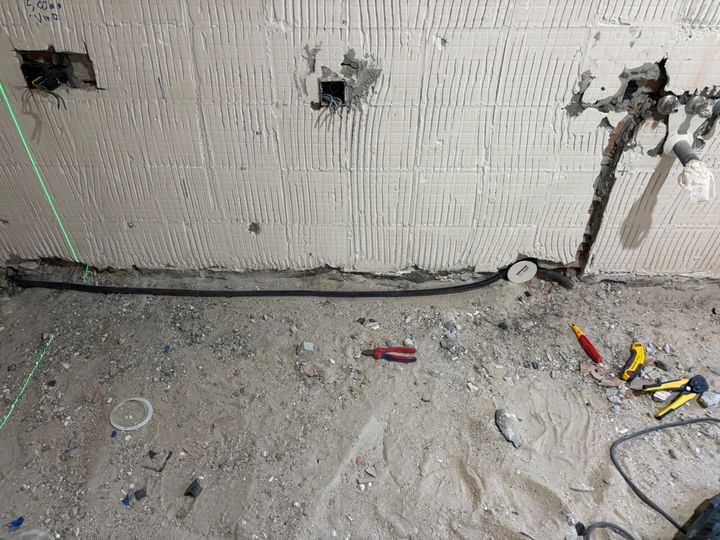
Glued most of the socket and junction boxes in and cut the trunking… frustratingly, I must have had a senior moment in Leroy’s this morning as despite having a list, I somehow forgot to buy 2.5mm cable
So I put the lights up… 8x smart surface lights.
[url]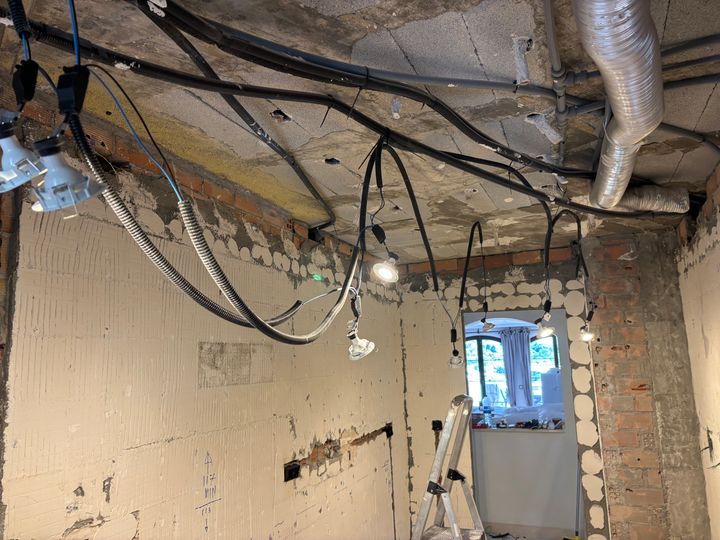
Well, they said they were smart and worked with Alexa on the packaging, but once I’d got them all up and downloaded the app it turns out they are only Bluetooth and I need a box as well if I want to use Alexa, voice control and set them up as a group. The box is another €30, and gets terrible reviews.
I’m tempted to take them down and dump them on the customer services desk in Leroy’s, and just buy cheapo surface lights and then decent GU10 bulbs off Amazon that will connect directly to WiFi.
I’m a bit pissed off.
I also did a quick measure of the floor. At the highest point I have 45mm to match the level of the rest of the house. At the lowest point I have 150mm. I’ll need to level it off somehow, but I dont really want more than 10-15mm of self leveller over the UF heating mat as it’s expensive… 3x the price of ready mixed sand and cement. And I certainly don’t want to be making the height up with tile cement at 5x the price.
I’ll have a think about it if I don’t immediately fall asleep after a takeaway curry and a bottle of red later
Fished some 4mm up the conduit the old 2.5 fridge feed used… this is joined to the old dishwasher feed and will provide 2 sockets for the oven and oven/microwave.
Glued most of the socket and junction boxes in and cut the trunking… frustratingly, I must have had a senior moment in Leroy’s this morning as despite having a list, I somehow forgot to buy 2.5mm cable

So I put the lights up… 8x smart surface lights.
[url]
Well, they said they were smart and worked with Alexa on the packaging, but once I’d got them all up and downloaded the app it turns out they are only Bluetooth and I need a box as well if I want to use Alexa, voice control and set them up as a group. The box is another €30, and gets terrible reviews.
I’m tempted to take them down and dump them on the customer services desk in Leroy’s, and just buy cheapo surface lights and then decent GU10 bulbs off Amazon that will connect directly to WiFi.
I’m a bit pissed off.
I also did a quick measure of the floor. At the highest point I have 45mm to match the level of the rest of the house. At the lowest point I have 150mm. I’ll need to level it off somehow, but I dont really want more than 10-15mm of self leveller over the UF heating mat as it’s expensive… 3x the price of ready mixed sand and cement. And I certainly don’t want to be making the height up with tile cement at 5x the price.
I’ll have a think about it if I don’t immediately fall asleep after a takeaway curry and a bottle of red later

Frustrating few days.
Monday and Tuesday I finished the electrics 1st fix and started the prep for the plumber, only for there to be a massive power outage (as seen in the news) resulting in no electricity for most of a day.
Spanish electrics… removing a redundant lighting feed and replacing with an additional socket feed.
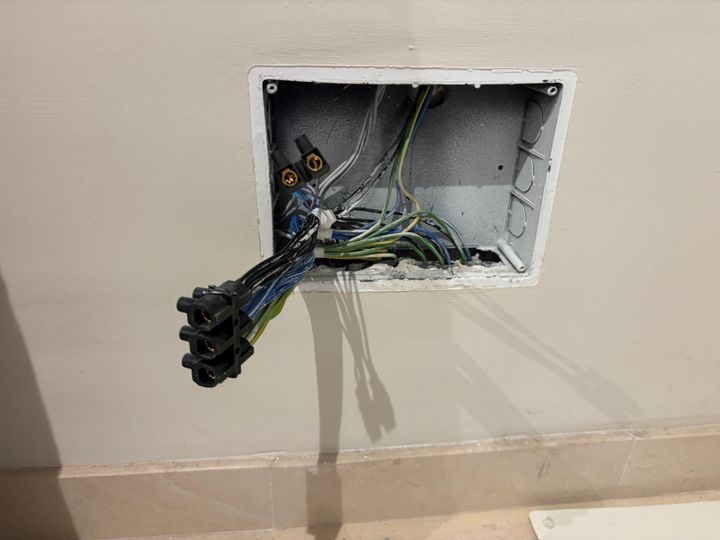
Collected the skip

I talked to a local builder about the floor, and the process here is to level approximately with sand, then screed before tiling on top. I’ll have the addition of UFH and self levelling compound before the tiles go down.
I picked up 400kg of sand… I’ll need at least the same again.
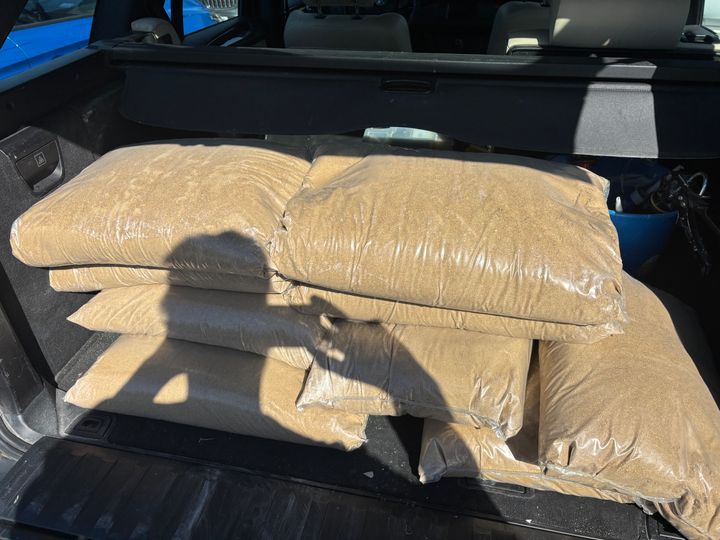
Electricity was back late Tuesday, so Wednesday I finished off cutting out where the drain is moving to and cemented in the sockets and trunking
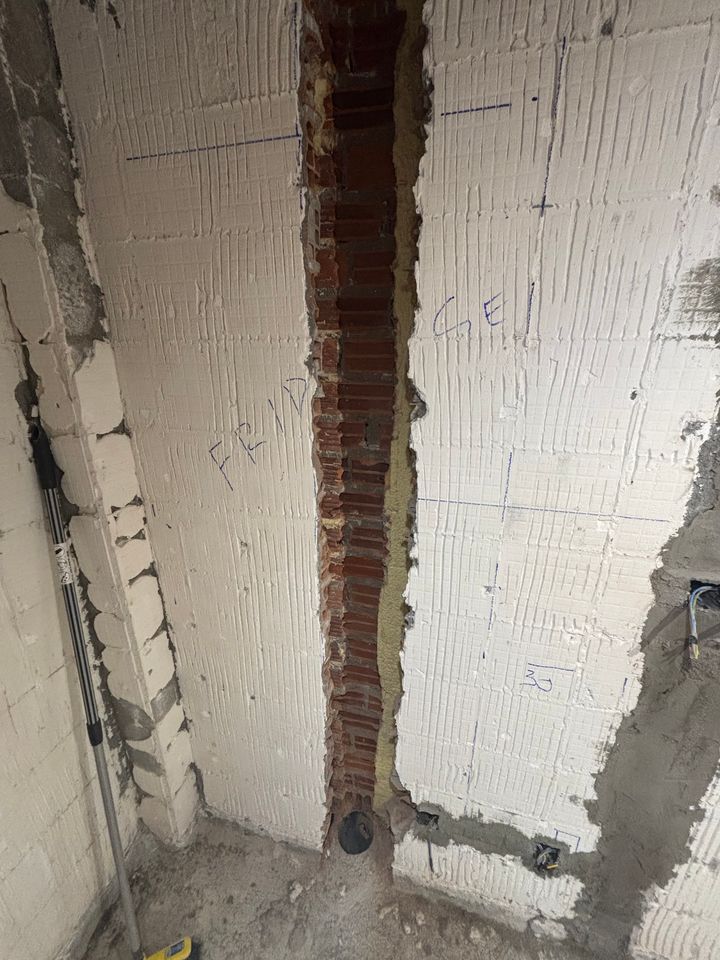
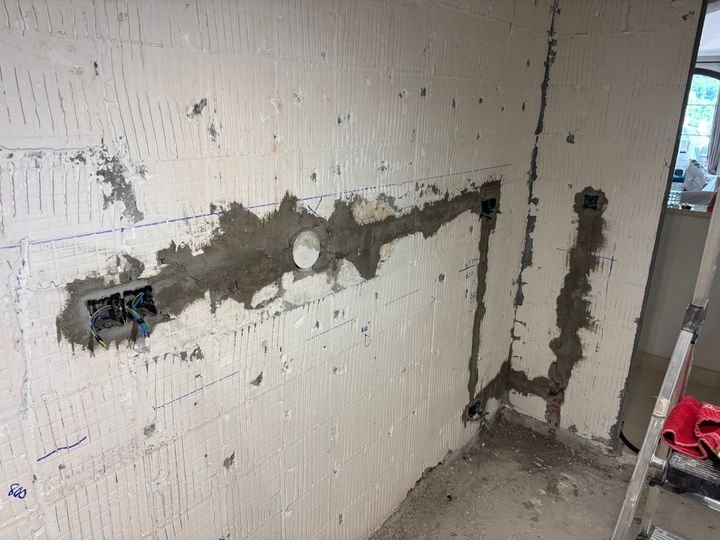
Plumber eventually came back with the quote to move everything… €1,500… about double my estimate FFS, but I need it doing as I can’t do the ceiling and walls until he’s done. He’s coming tomorrow and should be done by Monday.
I can then get a mate in to do the ceiling and walls, and start prepping the floor. I really need to be tiling by the end of next week as I’ll have to move back in by the 15th
Didn’t have anything to do today, so went and did a few small jobs for clients to begin recouping some cash!
Monday and Tuesday I finished the electrics 1st fix and started the prep for the plumber, only for there to be a massive power outage (as seen in the news) resulting in no electricity for most of a day.
Spanish electrics… removing a redundant lighting feed and replacing with an additional socket feed.
Collected the skip
I talked to a local builder about the floor, and the process here is to level approximately with sand, then screed before tiling on top. I’ll have the addition of UFH and self levelling compound before the tiles go down.
I picked up 400kg of sand… I’ll need at least the same again.
Electricity was back late Tuesday, so Wednesday I finished off cutting out where the drain is moving to and cemented in the sockets and trunking
Plumber eventually came back with the quote to move everything… €1,500… about double my estimate FFS, but I need it doing as I can’t do the ceiling and walls until he’s done. He’s coming tomorrow and should be done by Monday.
I can then get a mate in to do the ceiling and walls, and start prepping the floor. I really need to be tiling by the end of next week as I’ll have to move back in by the 15th
Didn’t have anything to do today, so went and did a few small jobs for clients to begin recouping some cash!
A better day…
A bit more drilling this morning (my neighbours must be sick of me!), and I now have a full route for the relocated drain, plus pipes and electricity for the water heater.
Top….

Bottom… Had to be super careful drilling this out as the mains supply for the house was buried inside some concrete.
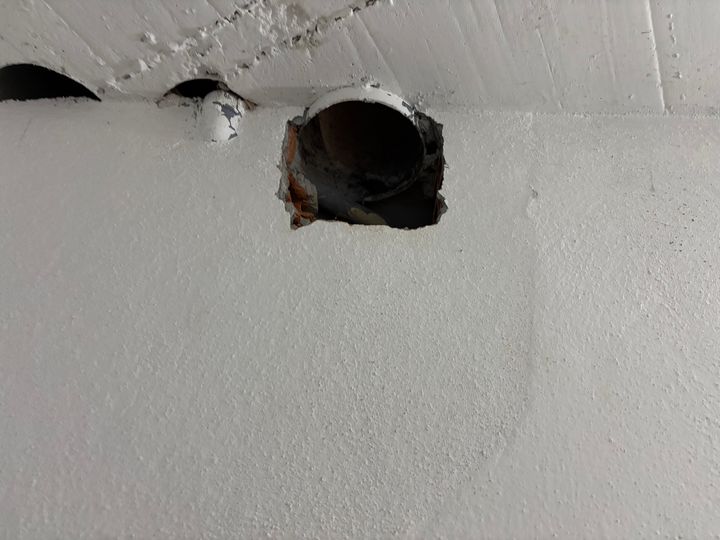
Plumber came mid morning and moved the main stop cock plus the hot and cold isolators for the kitchen to where the sink unit will be. They installed separate supply/isolators/drains for the sink, the washing machine and the dishwasher.

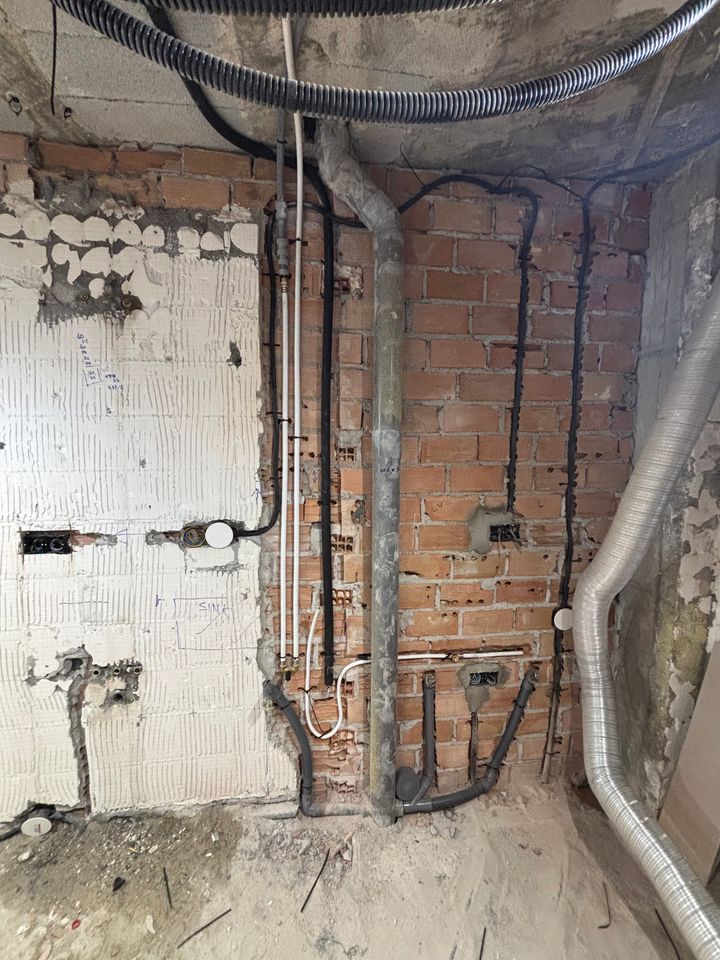
And ran the pipes for the water heater.
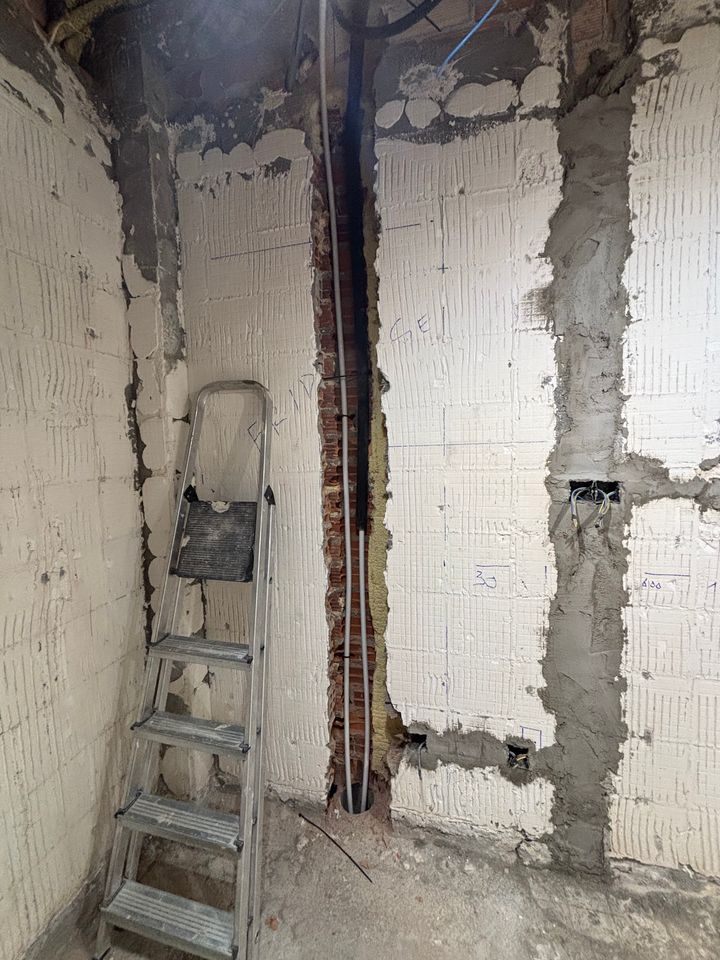
They’ll be back Monday am to move the main drain and reinstall the water heater… I need to try and get the electrics sorted for the store room over the weekend.
A mate and his brother are coming Monday evening to start putting the ceiling in… they’ll do this and the plastering across the weekend and I’ll get the floor sorted.
Time for a beer
A bit more drilling this morning (my neighbours must be sick of me!), and I now have a full route for the relocated drain, plus pipes and electricity for the water heater.
Top….
Bottom… Had to be super careful drilling this out as the mains supply for the house was buried inside some concrete.
Plumber came mid morning and moved the main stop cock plus the hot and cold isolators for the kitchen to where the sink unit will be. They installed separate supply/isolators/drains for the sink, the washing machine and the dishwasher.
And ran the pipes for the water heater.
They’ll be back Monday am to move the main drain and reinstall the water heater… I need to try and get the electrics sorted for the store room over the weekend.
A mate and his brother are coming Monday evening to start putting the ceiling in… they’ll do this and the plastering across the weekend and I’ll get the floor sorted.
Time for a beer
Plumbing is done
With some cooperation from my lovely neighbours, we removed the drain pipe this morning and relocated it.

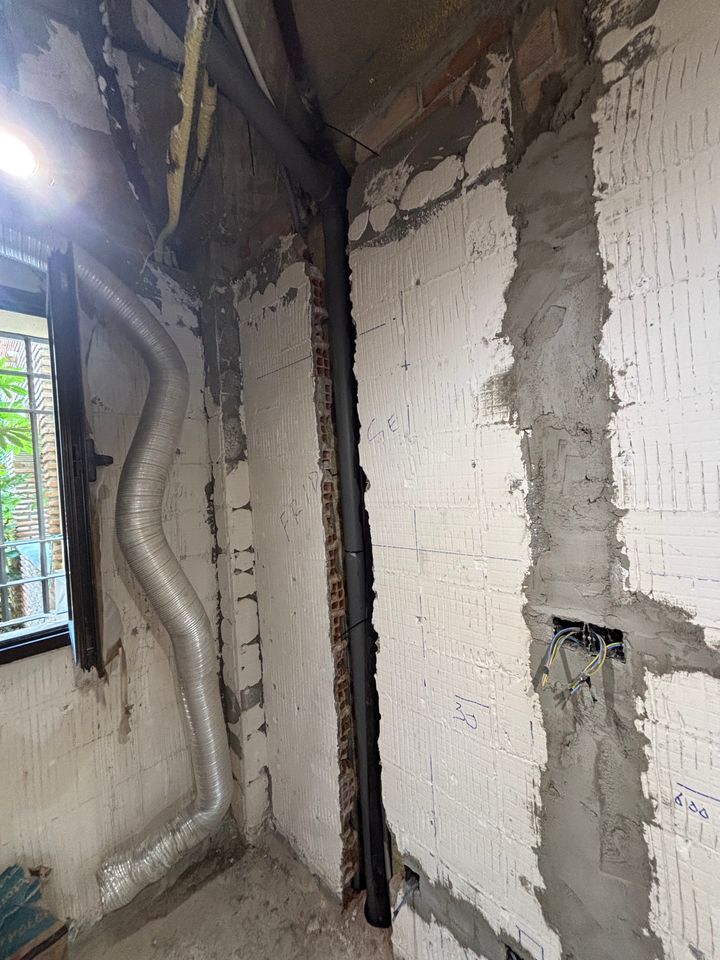
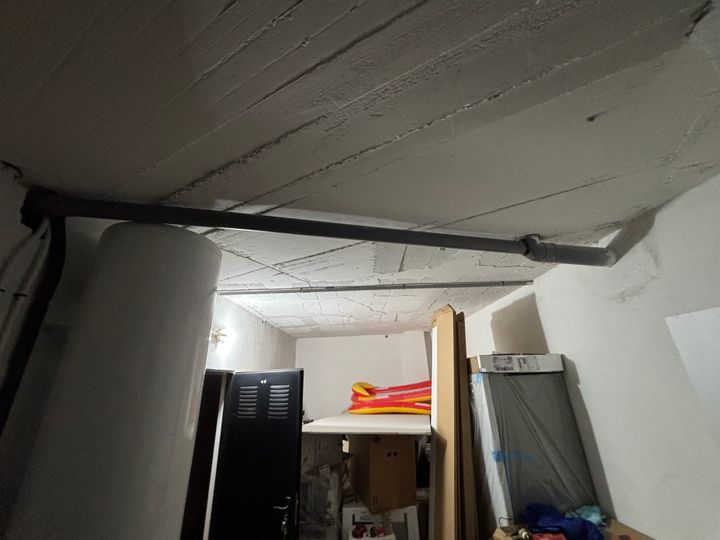
Services moved
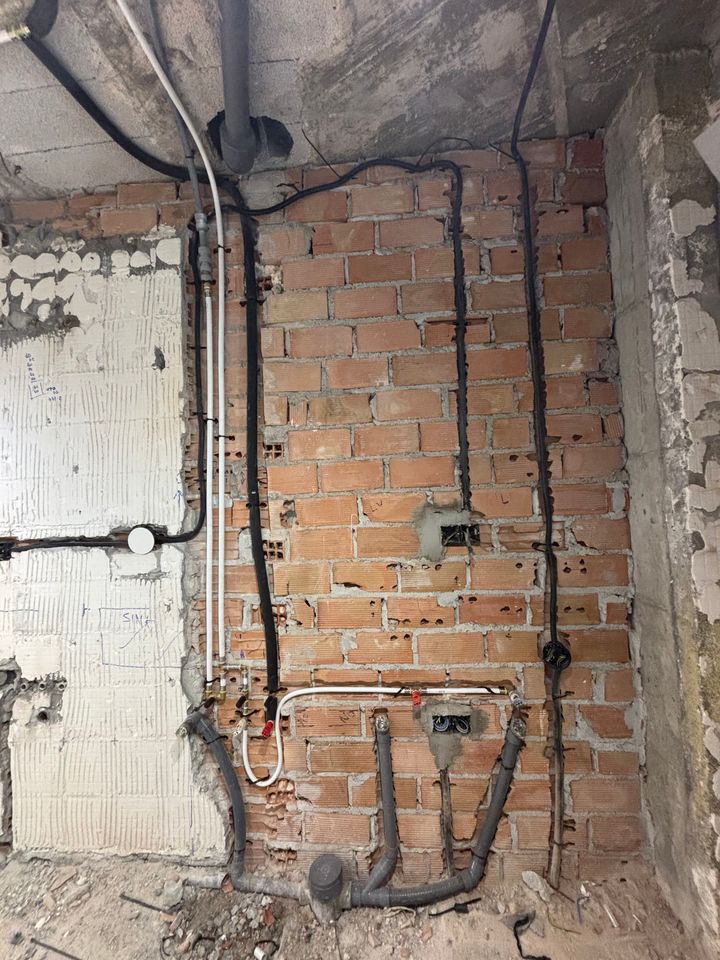
Water heater moved to the store room (along with a freezer and the tumble dryer now I have a proper earthed circuit down there)
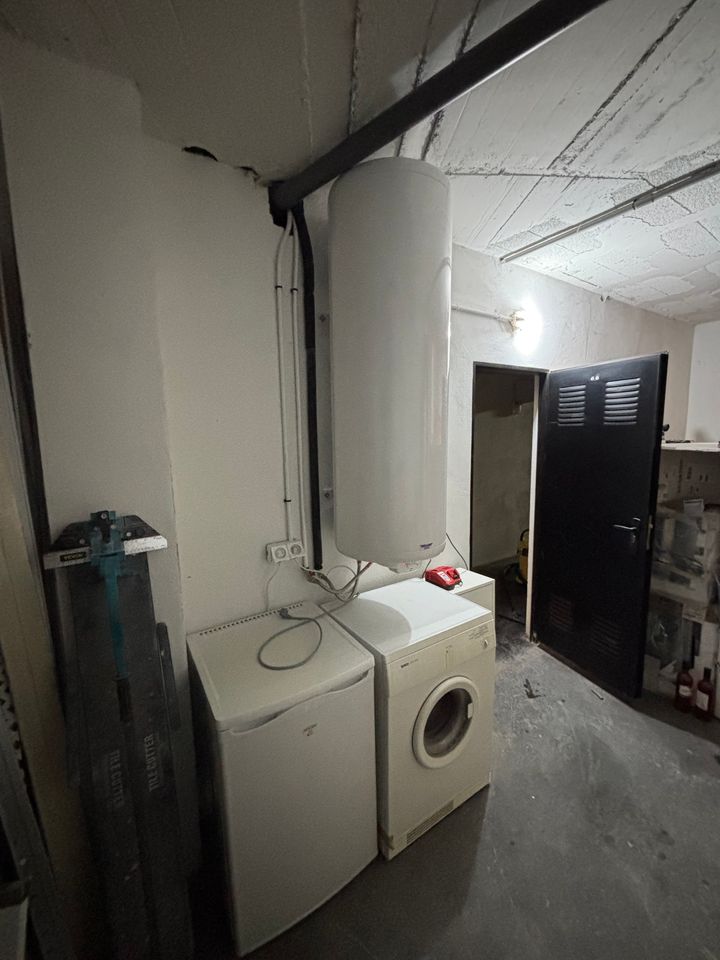
Fetch all the stuff for the guys who are going to do the ceiling and walls… had to go back for the boards with the roof rack as a 2.4 x 1.2 board doesn’t fit in the back of an X5
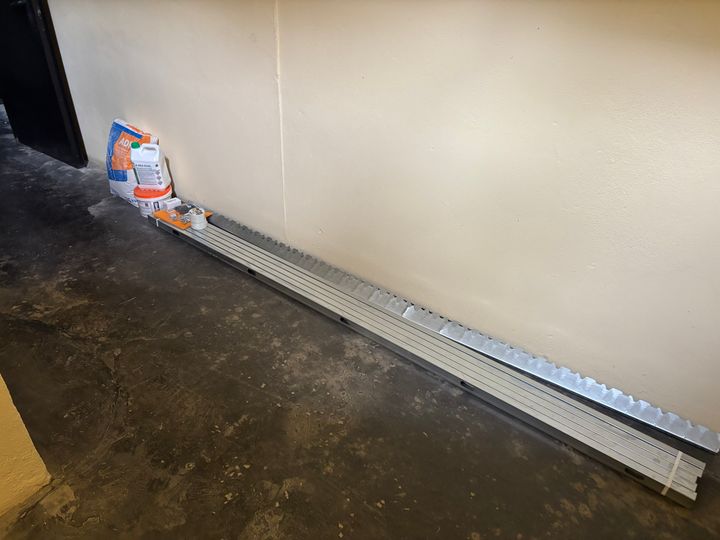
Tomorrow I need to get some bricks to fill in the trench I dugout for the pipe and start sorting the floor out.
Pressure is on as I only have 8 days left in the place I’m currently staying in… so I need all the dusty stuff done by then so I at least have somewhere clean to live n
With some cooperation from my lovely neighbours, we removed the drain pipe this morning and relocated it.
Services moved
Water heater moved to the store room (along with a freezer and the tumble dryer now I have a proper earthed circuit down there)
Fetch all the stuff for the guys who are going to do the ceiling and walls… had to go back for the boards with the roof rack as a 2.4 x 1.2 board doesn’t fit in the back of an X5
Tomorrow I need to get some bricks to fill in the trench I dugout for the pipe and start sorting the floor out.
Pressure is on as I only have 8 days left in the place I’m currently staying in… so I need all the dusty stuff done by then so I at least have somewhere clean to live n
Coming along, it does all look a bit Heath Robinson though!
The "new" room with the water tank and appliances is below you, but offset? The new waste exits the right side of your kitchen but comes in left side of the downstairs bit. Or am I confused?
You'll have a false ceiling to cover up all that mess too? Or will it be boarded? Assuming the final photos laser level line is the new ceiling?
What are the weird white and red connectors near the window? Water feeds?
The "new" room with the water tank and appliances is below you, but offset? The new waste exits the right side of your kitchen but comes in left side of the downstairs bit. Or am I confused?
You'll have a false ceiling to cover up all that mess too? Or will it be boarded? Assuming the final photos laser level line is the new ceiling?
What are the weird white and red connectors near the window? Water feeds?
Gassing Station | Homes, Gardens and DIY | Top of Page | What's New | My Stuff



