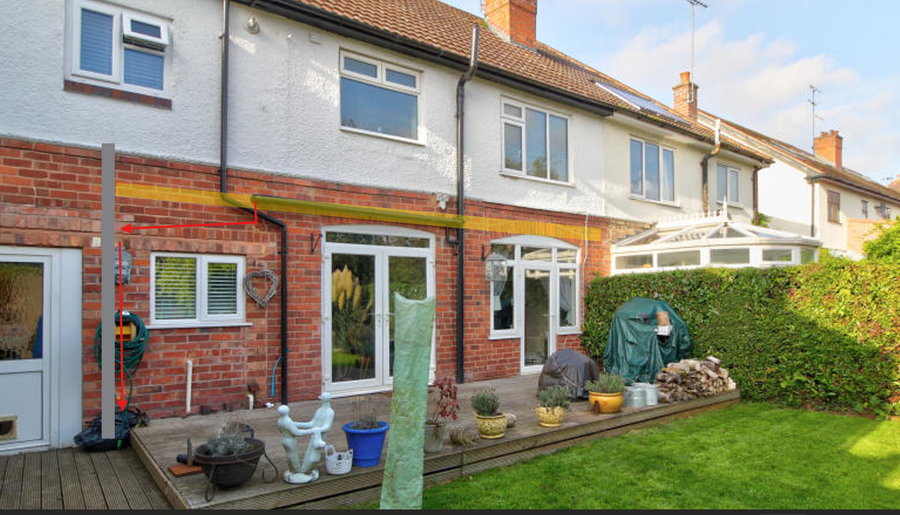SVP at New Flat Roof Joist level. - Sense Check
Discussion
Having a new rear extension and the SVP needs to be moved to drop in the corner of new extension, the centre of the SVP is bang on the level the wall plate for new joists needs to be fixed.
I've tried to show in picture below: -
1. New Extension wall in Grey
2. Line of Wall plate in yellow
3. The new SVP position
My query is is it ok to stop the wall plate either side and have the SVP to come out of wall on a 90 degree bend then fall down below joists to corner?
Also my plan is to terminate the top of the SVP with an AAV opposed to going through the roof.
All comments and ideas welcome, thanks.

I've tried to show in picture below: -
1. New Extension wall in Grey
2. Line of Wall plate in yellow
3. The new SVP position
My query is is it ok to stop the wall plate either side and have the SVP to come out of wall on a 90 degree bend then fall down below joists to corner?
Also my plan is to terminate the top of the SVP with an AAV opposed to going through the roof.
All comments and ideas welcome, thanks.
Can you clarify:-
Where is the waste going? Is it going into the mains at a different point or at the old position?
Where is the waste going to be coming from? Out from the wall from the current pipework?
Is there going to be a source of waste upstairs (basin, toilet, shower etc), above the level of the new roof?
As has been said, any AAV has to be above any source of waste so can't be below the extension roof if you've got anything upstairs running to it.
Where is the waste going? Is it going into the mains at a different point or at the old position?
Where is the waste going to be coming from? Out from the wall from the current pipework?
Is there going to be a source of waste upstairs (basin, toilet, shower etc), above the level of the new roof?
As has been said, any AAV has to be above any source of waste so can't be below the extension roof if you've got anything upstairs running to it.
The waste comes out of wall in current position and will run the way of red arrows. The drainage is being adjusted so the soil pipe will run alongside the new extension wall marked in grey.
Yes there will still be wc’s, bath etc running into it from upstairs however I read the regs as AAV needs to be installed 200mm above highest entry point into SVP which it will be.
Access will be awkward but probably just an access panel in the boxing / bulkhead detail around it
Yes there will still be wc’s, bath etc running into it from upstairs however I read the regs as AAV needs to be installed 200mm above highest entry point into SVP which it will be.
Access will be awkward but probably just an access panel in the boxing / bulkhead detail around it
I guess that you're not taking out the whole of the rear elevation downstairs because then you'd have a beam and no separate wall plate; given that, you could just box it in where it is.
If you had a ptiched roof the wall plate would be higher and no problem so I guess that it's a flat roof. What are you going to do with the rwp? Why not just move the wall plate up 200mm? If flat roof height is a problem, attach the joists directly to the bricks with joist hangers above the SVP.
It might be neater to run the SVP internally.
If you had a ptiched roof the wall plate would be higher and no problem so I guess that it's a flat roof. What are you going to do with the rwp? Why not just move the wall plate up 200mm? If flat roof height is a problem, attach the joists directly to the bricks with joist hangers above the SVP.
It might be neater to run the SVP internally.
Gassing Station | Homes, Gardens and DIY | Top of Page | What's New | My Stuff



