Double garage with a detached 4 bedroom house
Discussion
After a few false starts, we’ve finally exchanged contracts on a 1980s detached 4-bedroom house with a double garage, so it’s time to start a new renovation thread. After finishing the last one, we said “never again”, but here we are. This one’s less of a project, as we can move in straight away (on the 11th). However, most rooms need more than just a lick of paint to get the house how we want it. In some cases, we aren’t even sure what we want yet...
The reason for the move is that we need more space. We have two boys sharing a bedroom and both of us work from home. In Coventry, there are many houses like our current 3 bedroom terraced house, but few at the next level. In addition to the extra rooms, I
My wife has been keeping tabs on Rightmove over the years, and seeing this house listed was the catalyst to start the search properly, as it was the first house that we could really see ourselves living in. We also expanded the search to surrounding towns, where we would have got more for our money but ultimately decided to stay near where we are. We also looked at a few new builds, but this house and its location were always our benchmark. We put our house on the market, arranged a viewing, and left disappointed. The pictures looked great - we were expecting that we would just be able to move in, but in reality, we would have wanted to redecorate every room, and my wife didn’t like the lack of hallway. The boys did like the house though, more so than any of the new builds that we had looked at.
We considered other houses on Rightmove and had viewings, but kept returning to this one, despite not being convinced after our initial viewing. After viewing a nice victorian cottage, with a smaller garage than it appeared to have on Rightmove, my wife suggested we negotiate the price on this house, to have more budget for renovations. The next morning, the price was reduced on Rightmove, so we took that as a sign and booked a second viewing! We approached it with a different mindset - focussing on its potential rather than perfection. The viewing went well, and we loved the location. We made an offer, which was accepted.
So what have we bought? It’s a detached 1980’s estate house, which has been extended - the original integral garage has been turned into a room, with another bedroom on top, and a 2 story extension to the rear to make a bigger kitchen and family bathroom. Usually I am against garage conversions, but they more than made up for it by building a double garage next to the house. The decor of the house, is not really to our tastes, but it is all liveable in. There is textured wallpaper on most of the ceilings and some of the doors have had holes cut in them, for the cats to roam around the house. There is a lot of laminate flooring, which we are not fans of, but appreciate that hard floors are better downstairs. The kitchen isn’t to my wife’s taste, and could do with a refresh, but at least it means she will be able to configure it how she wants. The house was originally the show home for the estate, so is one of the first houses you get to - avoiding the speed bumps on the main road through the estate. It set back from the main road and with an elevated view over the park (which is a floodplain so hard to imagine that it will be build on). This green view, whilst still being close to amenities is hard to replicate in Coventry and what really sealed the deal for us.
I’ll share more details and our current plans in future posts, but they may change once we move in and get a better feel for the place.
SunsetZed said:
Congratulations on completing. Enjoyed the thread on your old place so look forward to seeing what you do with the new place.
Thanks - the bulk of the work on that feels like a lifetime ago, but I guess it was as that was before the boys were born.krisdelta said:
That's a great looking family home - look forward to reading more.
Thanks.curvature said:
Good luck with the move.
As this is Pistonheads I do hope you are going to get rid of the two garage doors and go for a larger single door so that you can get a car in the middle?
Thanks. That will be covered in my next post...As this is Pistonheads I do hope you are going to get rid of the two garage doors and go for a larger single door so that you can get a car in the middle?
As this is PH I know the garage is the most important bit! It is a detached double garage with a pitched roof, measuring 5.5m x 5.5m. It currently has two up and over doors - I know the PH thing is to replace with one big door (as already mentioned above), but I plan to keep one half of the garage as the “car” half and the other as the bike/workshop half. So I would actually prefer that the bikes aren’t on display every time I get the car in or out. The ideal layout for my usage would be a wider door, offset to the right (as you look from the front), but I think that would look odd, so I'll likely stick with two doors. The floor has been painted by previous owners, including going slightly up the walls - it seems that this black paint has also been applied on the lower courses of bricks all around the house, so I’m not sure if it is some sort of bitumen paint. I'll see how it wears with the car being in there, rather than it just being a storage area. My current garage has "cheap" recycled floor tiles and they have been OK, but not sure if I would go with them again.
The only photo of the garage is from the previous Rightmove listing in 2019:
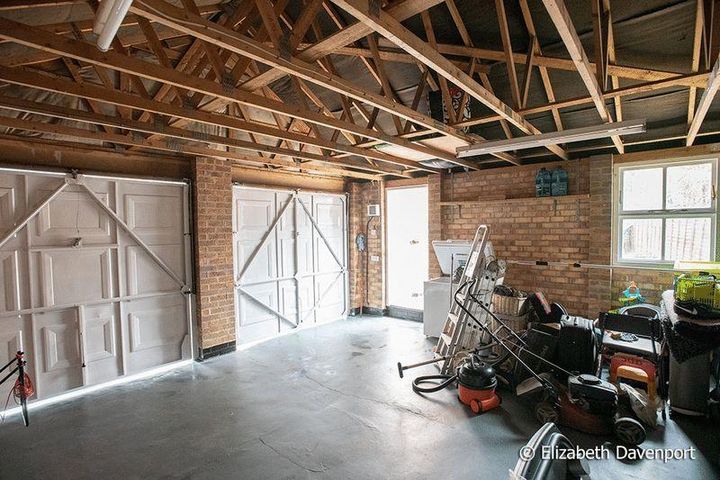
The first jobs on the garage will be to paint the walls white, then look at improving the lighting and electrics - more lights and more sockets. Then I want to look at some better bike storage - between the 4 of us we have 10 bikes, and that number is likely to increase… The plan is some sort of hanging system for the mountain bikes/cycle speedway bikes, but to keep the commuter bikes more easily accessible on some sort of floor standing rack. Ideally I would like to add some storage in the roof, but I don’t think that the existing trusses are suitable for that - so it might be a bigger project. Another expensive project will be replacing the doors, but I think there will be other priorities before that elsewhere in the house…
I want to get the garage into a fairly useable state ASAP, as I have got a bike in my lockup waiting to be build back up, and my wife's Yaris needs the brake pads doing. My MR2 Roadster will be temporarily moving to my in-laws house, so I want to get that back and tucked away in the garage.
There was a note on the survey about ground levels, I expect that this is due to the plot being on a slope: “The floor is below the external ground level there is no evidence of any damp ingress at present. It would be preferable if the ground immediately adjacent to the wall of the garage was removed.” Something to keep an eye on, maybe I’ll get the patio trimmed back slightly, but I think it is something that I’ll need to judge when I am moved in.
The only photo of the garage is from the previous Rightmove listing in 2019:
The first jobs on the garage will be to paint the walls white, then look at improving the lighting and electrics - more lights and more sockets. Then I want to look at some better bike storage - between the 4 of us we have 10 bikes, and that number is likely to increase… The plan is some sort of hanging system for the mountain bikes/cycle speedway bikes, but to keep the commuter bikes more easily accessible on some sort of floor standing rack. Ideally I would like to add some storage in the roof, but I don’t think that the existing trusses are suitable for that - so it might be a bigger project. Another expensive project will be replacing the doors, but I think there will be other priorities before that elsewhere in the house…
I want to get the garage into a fairly useable state ASAP, as I have got a bike in my lockup waiting to be build back up, and my wife's Yaris needs the brake pads doing. My MR2 Roadster will be temporarily moving to my in-laws house, so I want to get that back and tucked away in the garage.
There was a note on the survey about ground levels, I expect that this is due to the plot being on a slope: “The floor is below the external ground level there is no evidence of any damp ingress at present. It would be preferable if the ground immediately adjacent to the wall of the garage was removed.” Something to keep an eye on, maybe I’ll get the patio trimmed back slightly, but I think it is something that I’ll need to judge when I am moved in.
Looks great, I'd love a double garage.
On the last bit of the post you've mentioned that the level outside is higher than inside. I have that same issue with my garage and had loads of issues with water ingress.
However I managed to solve them by adding a gravel "french drain" around the perimiter and using some Tanking slurry on the inside.
After doing both of these, I had zero issues with water coming in (I didn't have damp, I had puddles of water)
On the last bit of the post you've mentioned that the level outside is higher than inside. I have that same issue with my garage and had loads of issues with water ingress.
However I managed to solve them by adding a gravel "french drain" around the perimiter and using some Tanking slurry on the inside.
After doing both of these, I had zero issues with water coming in (I didn't have damp, I had puddles of water)
Congrats on the purchase, you seem to have found something that may not be your forever home, but has potential.
Our search, we looked at all sorts from stuff that needed a load of work to what we've now had an offer accepted on. For ages we thought about a cottage type home that needed a bit of work but we've actually ended up with a newish build bigger house, but one that pretty much just needs decoration inside and maybe a bit of work outside.
It's odd how things can change once you go and view houses. Some of the houses we viewed looked totally different in 'person' than on the pics. And it can be quite difficult to look at the potential rather than how it is sometimes.
Congrats again.
Oh, and that garage looks quite good. The (hopefully) new house we have, the double garage it would deffo be a really tight squeeze to actually get two cars in there, not that we're going to mind you.
Our search, we looked at all sorts from stuff that needed a load of work to what we've now had an offer accepted on. For ages we thought about a cottage type home that needed a bit of work but we've actually ended up with a newish build bigger house, but one that pretty much just needs decoration inside and maybe a bit of work outside.
It's odd how things can change once you go and view houses. Some of the houses we viewed looked totally different in 'person' than on the pics. And it can be quite difficult to look at the potential rather than how it is sometimes.
Congrats again.
Oh, and that garage looks quite good. The (hopefully) new house we have, the double garage it would deffo be a really tight squeeze to actually get two cars in there, not that we're going to mind you.
Looks like previous owners took the garage ceiling with them! If you want to work in there a few sheets of plasterboard and some white paint will make a masive difference to lighting and enhance the place if you eventually sell. Also helps efficiency of any winter fan heater in there.
Enjoy!
Enjoy!
Dog Biscuit said:
Congratulations!
I remember our move from a terraced house to a detached with land and garage etc
You'll love it!
Thanks. Having the boys in separate bedrooms and not having more than one indoor toilet is going to make our life a lot easier.I remember our move from a terraced house to a detached with land and garage etc
You'll love it!
Dannbodge said:
Looks great, I'd love a double garage.
On the last bit of the post you've mentioned that the level outside is higher than inside. I have that same issue with my garage and had loads of issues with water ingress.
However I managed to solve them by adding a gravel "french drain" around the perimiter and using some Tanking slurry on the inside.
After doing both of these, I had zero issues with water coming in (I didn't have damp, I had puddles of water)
Thanks - the garage was definitely the main selling point for me. I am aware that when it was surveyed in the spring it was a dry time of year, so something that I need to keen an eye on. We need to have some landscaping done, probably next year (plans for outside will be in a future post), so at that time I will probably get a French drain along the garage wall. I am also expecting the garage doors to allow water underneath.On the last bit of the post you've mentioned that the level outside is higher than inside. I have that same issue with my garage and had loads of issues with water ingress.
However I managed to solve them by adding a gravel "french drain" around the perimiter and using some Tanking slurry on the inside.
After doing both of these, I had zero issues with water coming in (I didn't have damp, I had puddles of water)
nordboy said:
Congrats on the purchase, you seem to have found something that may not be your forever home, but has potential.
Our search, we looked at all sorts from stuff that needed a load of work to what we've now had an offer accepted on. For ages we thought about a cottage type home that needed a bit of work but we've actually ended up with a newish build bigger house, but one that pretty much just needs decoration inside and maybe a bit of work outside.
It's odd how things can change once you go and view houses. Some of the houses we viewed looked totally different in 'person' than on the pics. And it can be quite difficult to look at the potential rather than how it is sometimes.
Congrats again.
Oh, and that garage looks quite good. The (hopefully) new house we have, the double garage it would deffo be a really tight squeeze to actually get two cars in there, not that we're going to mind you.
We are hoping it will be a forever home - the plot and size of the house are great, it is just the layout and decor that aren't to our tastes, but they can be fixed. The only other house that we could see ourselves living in was a pretty little Victorian cottage, but it was in a conservation area and the garage was too small. The house itself was really nice, albeit even smaller than this one. The location wasn't as good either.Our search, we looked at all sorts from stuff that needed a load of work to what we've now had an offer accepted on. For ages we thought about a cottage type home that needed a bit of work but we've actually ended up with a newish build bigger house, but one that pretty much just needs decoration inside and maybe a bit of work outside.
It's odd how things can change once you go and view houses. Some of the houses we viewed looked totally different in 'person' than on the pics. And it can be quite difficult to look at the potential rather than how it is sometimes.
Congrats again.
Oh, and that garage looks quite good. The (hopefully) new house we have, the double garage it would deffo be a really tight squeeze to actually get two cars in there, not that we're going to mind you.
I think we could get 2 cars in here, but not with the bikes. I am curious as to if I could get my VW Transporter in, it should fit length ways, but the door may not be big enough. I expect that is the most likely of our vehicles to get stolen.
Panamax said:
Looks like previous owners took the garage ceiling with them! If you want to work in there a few sheets of plasterboard and some white paint will make a masive difference to lighting and enhance the place if you eventually sell. Also helps efficiency of any winter fan heater in there.
Enjoy!
My thought was a half mezzanine - basically 2.4m from the back, both for storage and reduce crap dropping down from the roof into my car, as I usually leave it in the garage with the roof down. My main concern is that the roof joists on the trussed roof will not be able to support anything - they do not run the full width and are joined part way along. Making a ceiling and plaster boarding is an option, but it is fairly down the priority list for now.Enjoy!
Inside the house I’ll start with the uptrairs, as we have a much better idea of what we want, and this will be the first big jobs when we move in. There are 3 double bedrooms (front/back/side), a box room (which will be my office), an ensuite between the front and back bedrooms (accessed through the back bedroom), a family bathroom and a large cupboard off the side bedroom.
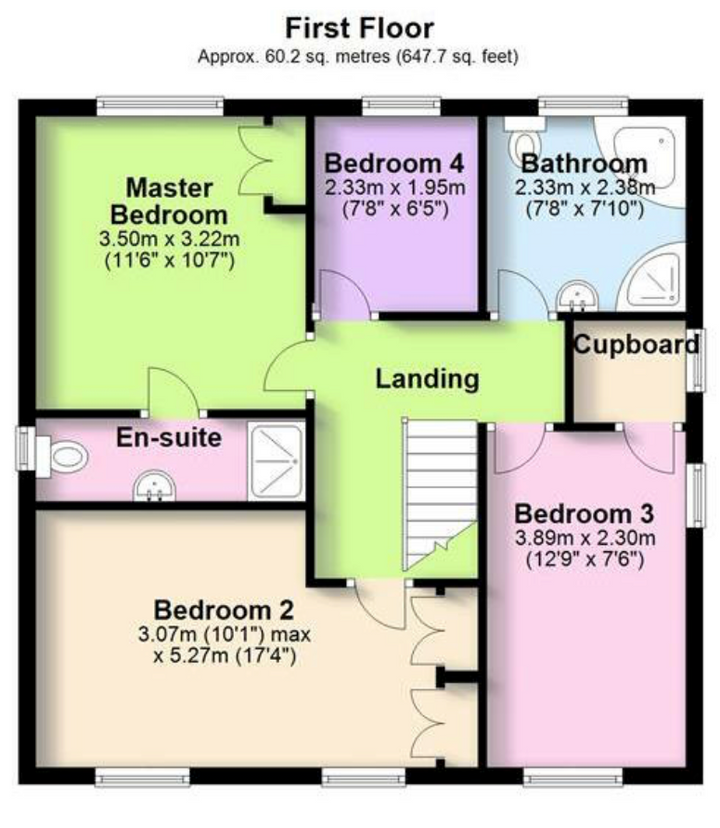
I think the front bedroom used to be 2 bedrooms before the house was extended, so it is fairly large, with 2 of the 3 front windows and the best view. However, as it doesn’t have the ensuite it is classed as “bedroom 2”. Therefore our first “big” job will be moving the door of the ensuite to the front bedroom, redoing the ensuite whilst we are there and a general freshen up of the front bedroom, including replacing the laminate flooring with carpet. There are some fitted wardrobes, but I think we will need a bit more wardrobe space. I did post a thread about our plans for this room when we were deciding to buy the house: https://www.pistonheads.com/gassing/forum.asp?h=0&...
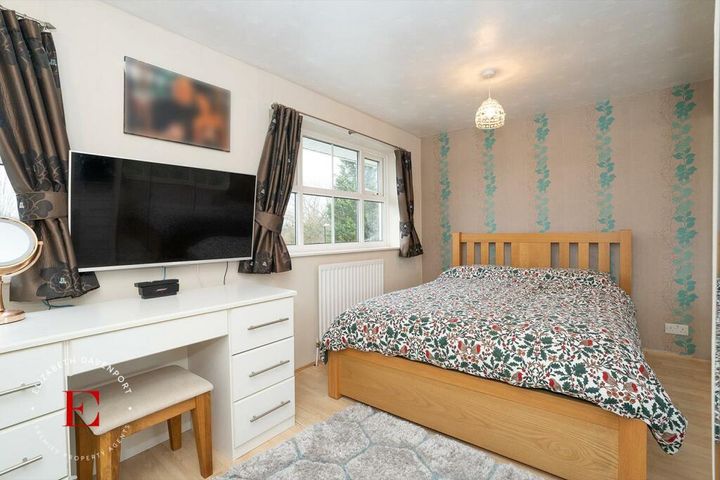
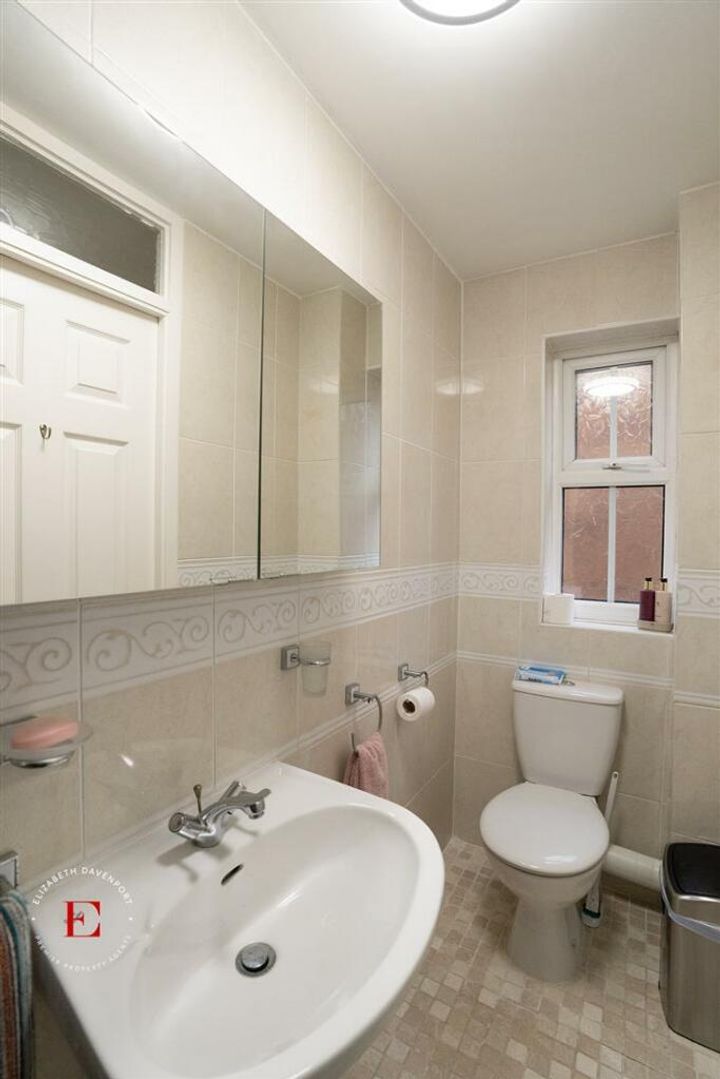
Whilst we do the work on the front bedroom, we will move into the back bedroom - the boys will carry on sharing a room for the next few months. However eventually this will be our youngest son’s room. Before he moves in, we will remove at least some of the fitted furniture, and will obviously need to tidy up the wall where the ensuite door was. The is currently the only carpeted room in the house (unless stairs and landing count as a room), but I’m not sure if it goes up to, or under the fitted furniture. We will probably need to remove at least one of the bedside tables to get our kingsize bed in, but the previous owner told us that this had been done previously.
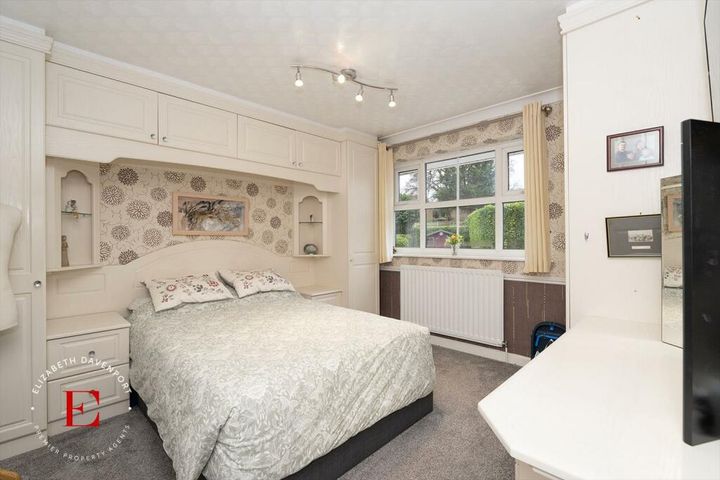
Both boys will start off in the side bedroom, but it will eventually become our eldest’s room. This room is currently set up as a kids room, and will probably need the least amount of work - my son wants to keep the Marvel feature wall. The only thing we would like to do is to move the door to the large cupboard from this room to the landing, if possible.
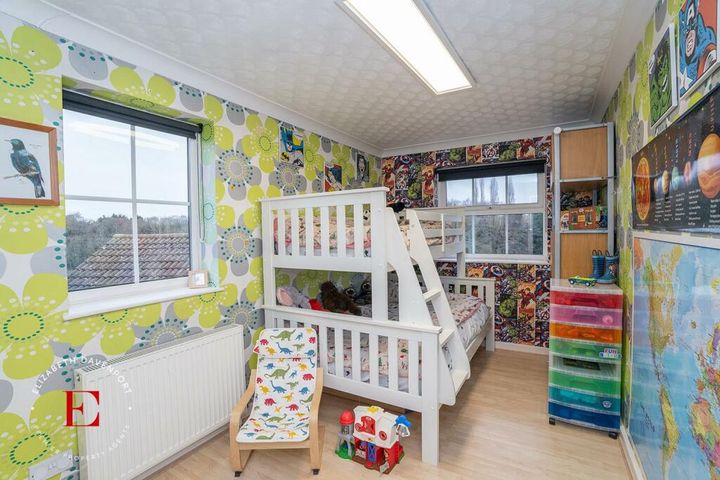
The box room is currently set up as a nursery, but will not require much work to convert to my office. It is the only room with an artex ceiling and spotlights, but that isn’t a deal breaker. I image the ceiling will get boarded/skimmed at some point as part of another job, then carpet fitted (possibly an off cut from the front bedroom?), but at the moment I just need to be able to hit the ground running for work. And will be treating myself to a standing desk - any recommendations? Having my office at the back of the house will be a lot quieter and will take some getting used to, after 5+ years at the front of the house, able to see the comings and goings on the street.
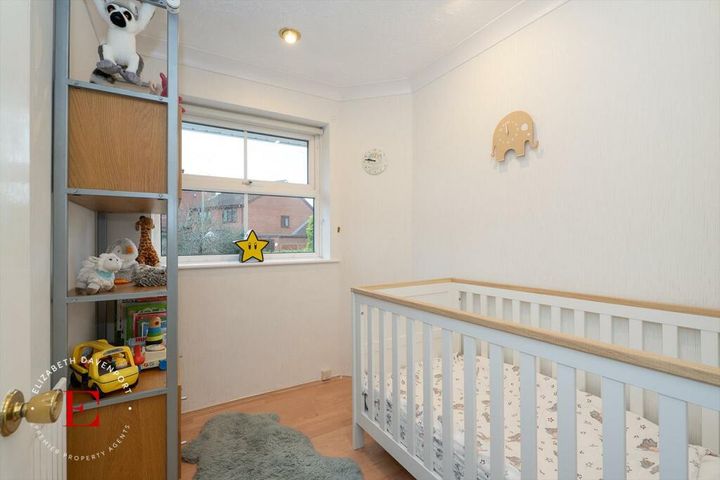
The ensuite has been covered as part of the front bedroom, and the family bathroom will largely stay the same for now. It is not exactly to our tastes, but is a fairly large room, and will mainly be used by the boys, so not a priority for money to be spent on. The only possible exception to this is if we decide to change the upstairs cupboard into a “laundry room”, to relocate the washing machine/tumble dryer from the kitchen and free up some space there. The cupboard backs on to the bathroom wall with the sink and shower cubicle, so there should be drainage, but further investigation is required…
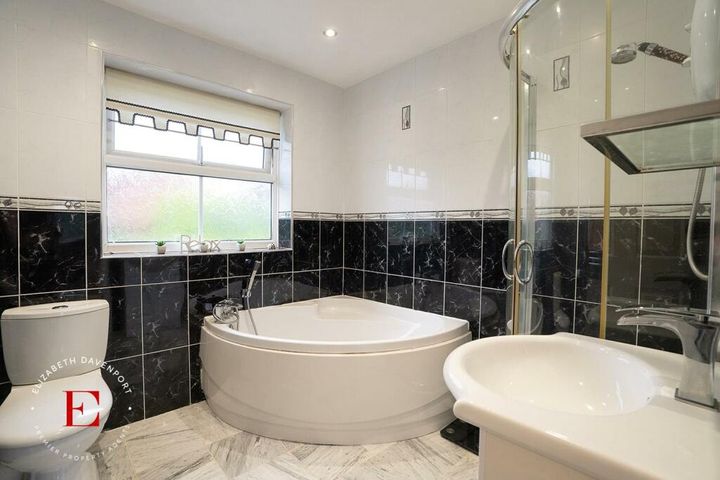
The loft is already fully boarded, so that will save me from that hateful job - although I don’t know what the level of insulation is up there. I’ll probably remain ignorant because I hate boarding lofts/dealing with the insulation. As part of the extension there is a separate loft “room” with windows and wallpaper, accessed from the main loft area - this will house my old Scalextric set up and anything similar. The boys are particularly excited about this, as we did not have room at the old house for the Scalextric to be set up. In the survey there was a note about the roof structure, which I will follow up on, but expecting not to be a big issue: “The horizontal and diagonal bracing timbers have been removed when the underside of the
original roof when it was lined. They should reinstated to stop the roof distorting in extreme weather
conditions.”
The only other thing of note upstairs is that the front bedroom, back bedroom and box room all have fan lights above the door. In the office it is only the aesthetics that bother me, but I would rather not have the light from the landing coming into the bedrooms at night, so I expect we will get those filled in/new architraves etc - probably one of those jobs that sounds smaller than it is. We will be getting at least some new doors downstairs, so will probably try to get matching doors/door furniture throughout the house.
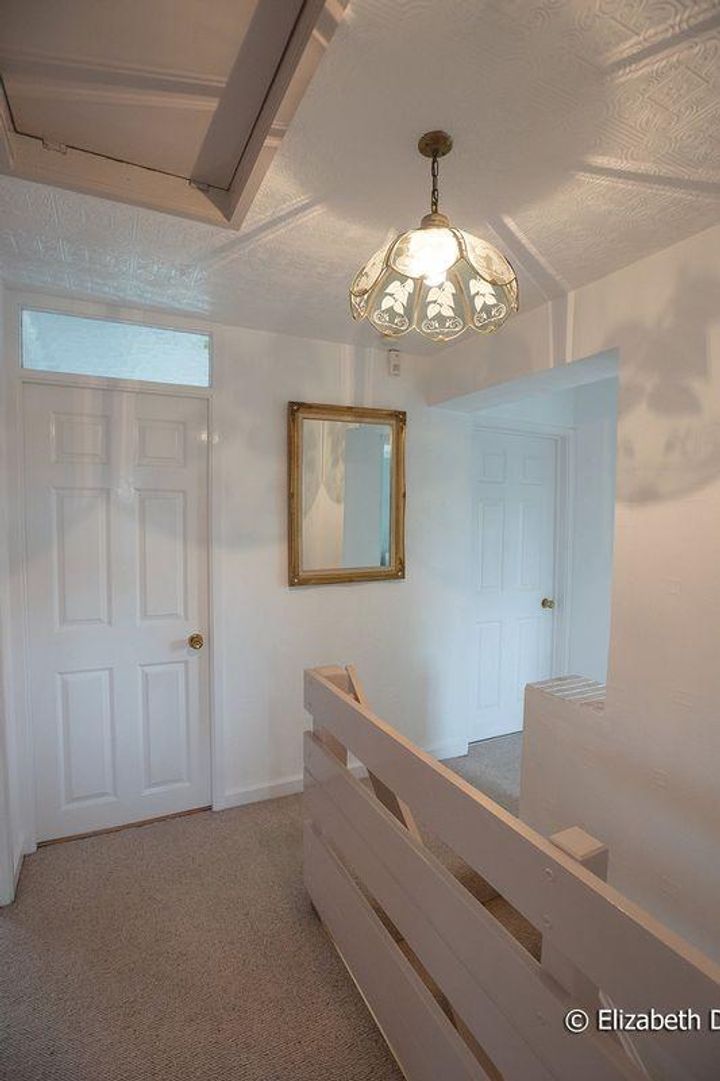
Roughly what we are aiming for (with everything decorated and carpets in all the bedrooms), ideally by the end of the year...

I think the front bedroom used to be 2 bedrooms before the house was extended, so it is fairly large, with 2 of the 3 front windows and the best view. However, as it doesn’t have the ensuite it is classed as “bedroom 2”. Therefore our first “big” job will be moving the door of the ensuite to the front bedroom, redoing the ensuite whilst we are there and a general freshen up of the front bedroom, including replacing the laminate flooring with carpet. There are some fitted wardrobes, but I think we will need a bit more wardrobe space. I did post a thread about our plans for this room when we were deciding to buy the house: https://www.pistonheads.com/gassing/forum.asp?h=0&...
Whilst we do the work on the front bedroom, we will move into the back bedroom - the boys will carry on sharing a room for the next few months. However eventually this will be our youngest son’s room. Before he moves in, we will remove at least some of the fitted furniture, and will obviously need to tidy up the wall where the ensuite door was. The is currently the only carpeted room in the house (unless stairs and landing count as a room), but I’m not sure if it goes up to, or under the fitted furniture. We will probably need to remove at least one of the bedside tables to get our kingsize bed in, but the previous owner told us that this had been done previously.
Both boys will start off in the side bedroom, but it will eventually become our eldest’s room. This room is currently set up as a kids room, and will probably need the least amount of work - my son wants to keep the Marvel feature wall. The only thing we would like to do is to move the door to the large cupboard from this room to the landing, if possible.
The box room is currently set up as a nursery, but will not require much work to convert to my office. It is the only room with an artex ceiling and spotlights, but that isn’t a deal breaker. I image the ceiling will get boarded/skimmed at some point as part of another job, then carpet fitted (possibly an off cut from the front bedroom?), but at the moment I just need to be able to hit the ground running for work. And will be treating myself to a standing desk - any recommendations? Having my office at the back of the house will be a lot quieter and will take some getting used to, after 5+ years at the front of the house, able to see the comings and goings on the street.
The ensuite has been covered as part of the front bedroom, and the family bathroom will largely stay the same for now. It is not exactly to our tastes, but is a fairly large room, and will mainly be used by the boys, so not a priority for money to be spent on. The only possible exception to this is if we decide to change the upstairs cupboard into a “laundry room”, to relocate the washing machine/tumble dryer from the kitchen and free up some space there. The cupboard backs on to the bathroom wall with the sink and shower cubicle, so there should be drainage, but further investigation is required…
The loft is already fully boarded, so that will save me from that hateful job - although I don’t know what the level of insulation is up there. I’ll probably remain ignorant because I hate boarding lofts/dealing with the insulation. As part of the extension there is a separate loft “room” with windows and wallpaper, accessed from the main loft area - this will house my old Scalextric set up and anything similar. The boys are particularly excited about this, as we did not have room at the old house for the Scalextric to be set up. In the survey there was a note about the roof structure, which I will follow up on, but expecting not to be a big issue: “The horizontal and diagonal bracing timbers have been removed when the underside of the
original roof when it was lined. They should reinstated to stop the roof distorting in extreme weather
conditions.”
The only other thing of note upstairs is that the front bedroom, back bedroom and box room all have fan lights above the door. In the office it is only the aesthetics that bother me, but I would rather not have the light from the landing coming into the bedrooms at night, so I expect we will get those filled in/new architraves etc - probably one of those jobs that sounds smaller than it is. We will be getting at least some new doors downstairs, so will probably try to get matching doors/door furniture throughout the house.
Roughly what we are aiming for (with everything decorated and carpets in all the bedrooms), ideally by the end of the year...
More inside the house updates, as I won't be able to start sorting out the garage until I've moved in - 1 week to go...
Whilst the upstairs of the house is pretty much what we wanted, the downstairs layout is what put us off when we first viewed it. The layout is a bit like a doughnut, with the stairs in the middle.
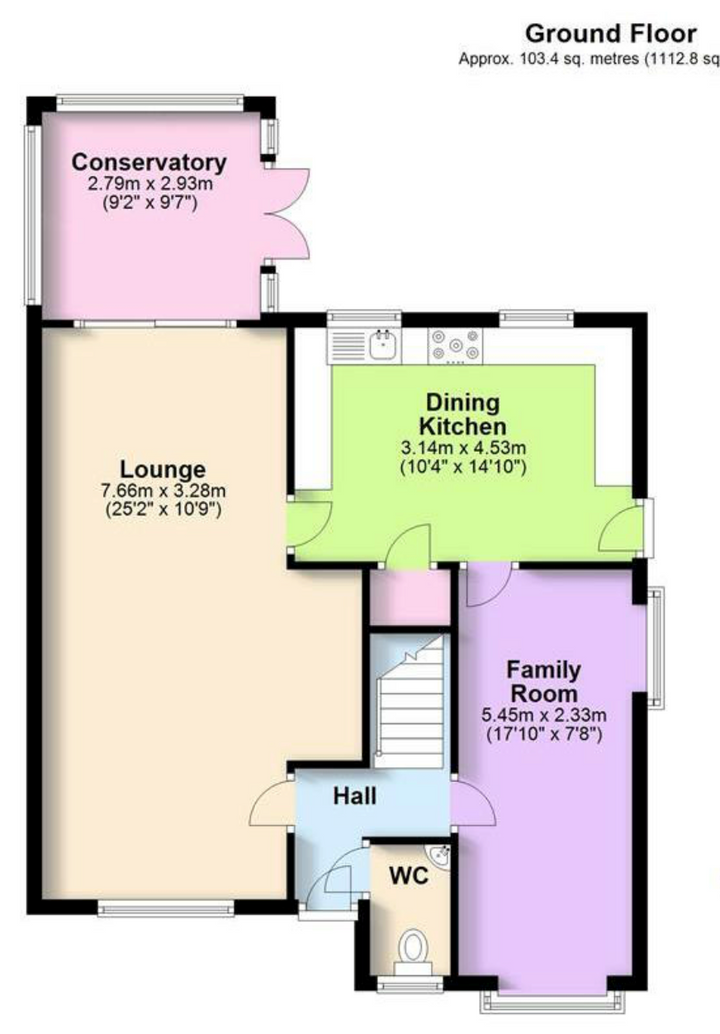
The downstairs hallway is tiny, but looking at some other houses on the street, it seems that the external porch can be bricked up to bring in inside the house, which could be handy for shoe/coat storage, but we will see how we get on.
We think the hallway used to extend parallel to the stairs, up to the kitchen, but that part has been absorbed into the lounge, probably when the lounge and dining room were knocked together. This is my crude adaptation of what I think the original layout would have been:
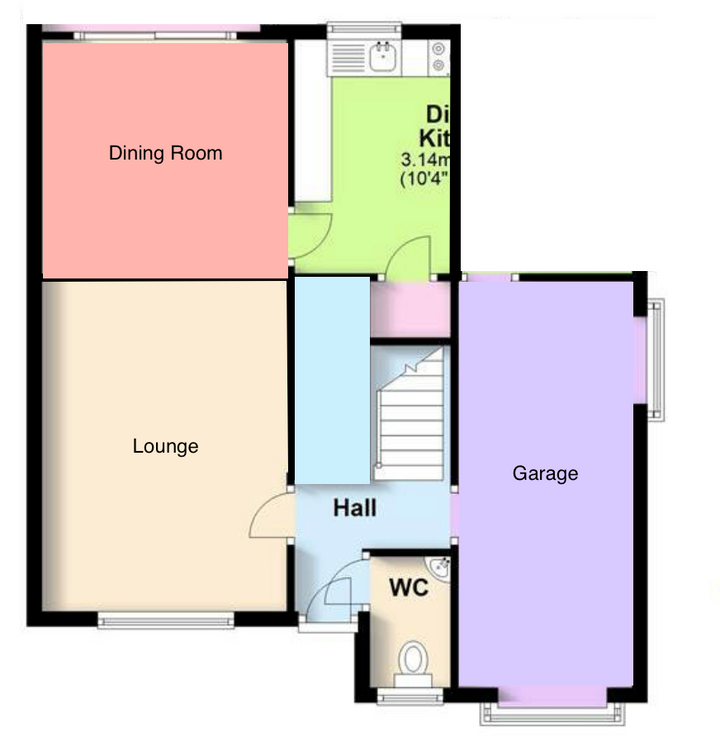
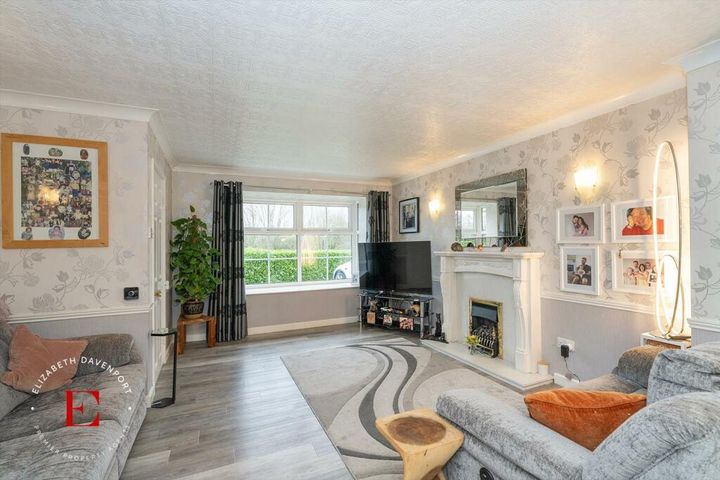
The lounge would have been quite a small room, until it was extended, both into the hall and by knocking through into the dining room. The main thing I like about the lounge is the big almost bay window at the front. I don’t like the grey laminate flooring, which extends into the adjoining dining room. There isn’t really much to say about the dining room other than it having a sliding door to get into the conservatory. I think I’d prefer it if the conservatory wasn’t there, but we will see how we use the space. In the short term we plan to buy a new TV for the lounge - our old one died a few weeks ago, but we didn’t want to buy a new TV before moving. We will also get some sort of sideboard for the dining room. But other than that it will be another case of seeing how these rooms fit in with our lives over the next year or two and deciding where we go with the layout downstairs. Although the decor isn't to our tastes, I doubt we will do much until we know we won't be undoing it shortly after. One strange thing that we noticed when we viewed was that there are no lights on the ceilings, only wall lights.
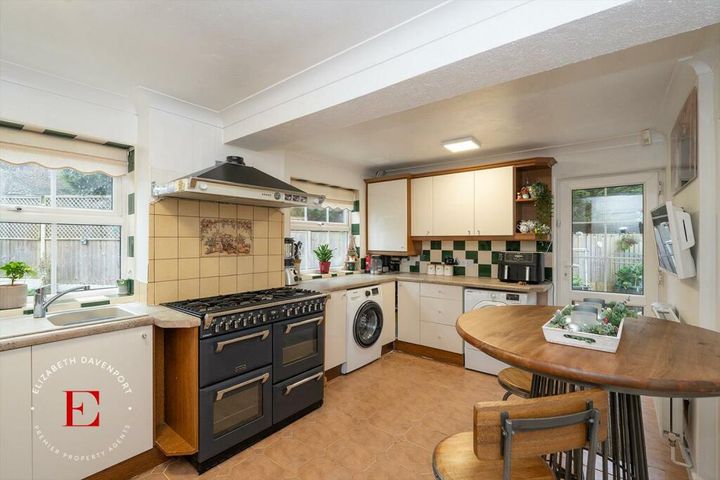
The kitchen is one area that has been compromised on, my wife was hoping for a large open plan kitchen diner, but I guess the main thing going for this kitchen is that we can rip it out and have a clean slate to work with… As it stand it is a tricky layout - it has been extended making it wider, but loses a lot of wall space to doors along the back wall (when stood at the sink), and has a pillar/services running down the exterior wall; this looks to have been disguised by making the range cooker a feature. The view out to the garden is good though! The boiler is currently in the corner - it was installed in 2021, but has not been serviced since, so we will get that booked in sooner rather than later. We are also thinking about moving the washing machine and tumble drier upstairs to a laundry cupboard, to free up more space in the kitchen. At the moment our plan is to see how we get on with the kitchen as it is, then look at options to improve it over the next few years.
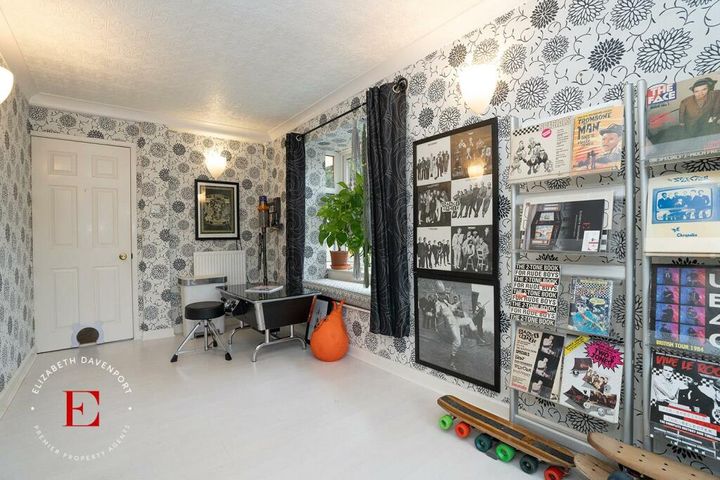
The final room on the ground floor is going to be my wife’s office/library/music room - it is the old single garage, so quite narrow, but has windows to the front and side, both of wide are wide windows with seats on the sills. It has the potential to be a really nice room, although maybe we are planning on putting too much stuff in it. Especially as without a hallway it will be one way from the front of the house to the kitchen. One option being considered is creating a small office area at the front, so my wife can shut the door and forget about work, it will also give us more wall space for bookshelves etc and shouldn’t interfere with the flow of the house. Again, this is something to measure up once we are in.
We want to live in the house for a year or two before making any drastic changes downstairs. The main options we have considered so far are:
Whilst the upstairs of the house is pretty much what we wanted, the downstairs layout is what put us off when we first viewed it. The layout is a bit like a doughnut, with the stairs in the middle.
The downstairs hallway is tiny, but looking at some other houses on the street, it seems that the external porch can be bricked up to bring in inside the house, which could be handy for shoe/coat storage, but we will see how we get on.
We think the hallway used to extend parallel to the stairs, up to the kitchen, but that part has been absorbed into the lounge, probably when the lounge and dining room were knocked together. This is my crude adaptation of what I think the original layout would have been:
The lounge would have been quite a small room, until it was extended, both into the hall and by knocking through into the dining room. The main thing I like about the lounge is the big almost bay window at the front. I don’t like the grey laminate flooring, which extends into the adjoining dining room. There isn’t really much to say about the dining room other than it having a sliding door to get into the conservatory. I think I’d prefer it if the conservatory wasn’t there, but we will see how we use the space. In the short term we plan to buy a new TV for the lounge - our old one died a few weeks ago, but we didn’t want to buy a new TV before moving. We will also get some sort of sideboard for the dining room. But other than that it will be another case of seeing how these rooms fit in with our lives over the next year or two and deciding where we go with the layout downstairs. Although the decor isn't to our tastes, I doubt we will do much until we know we won't be undoing it shortly after. One strange thing that we noticed when we viewed was that there are no lights on the ceilings, only wall lights.
The kitchen is one area that has been compromised on, my wife was hoping for a large open plan kitchen diner, but I guess the main thing going for this kitchen is that we can rip it out and have a clean slate to work with… As it stand it is a tricky layout - it has been extended making it wider, but loses a lot of wall space to doors along the back wall (when stood at the sink), and has a pillar/services running down the exterior wall; this looks to have been disguised by making the range cooker a feature. The view out to the garden is good though! The boiler is currently in the corner - it was installed in 2021, but has not been serviced since, so we will get that booked in sooner rather than later. We are also thinking about moving the washing machine and tumble drier upstairs to a laundry cupboard, to free up more space in the kitchen. At the moment our plan is to see how we get on with the kitchen as it is, then look at options to improve it over the next few years.
The final room on the ground floor is going to be my wife’s office/library/music room - it is the old single garage, so quite narrow, but has windows to the front and side, both of wide are wide windows with seats on the sills. It has the potential to be a really nice room, although maybe we are planning on putting too much stuff in it. Especially as without a hallway it will be one way from the front of the house to the kitchen. One option being considered is creating a small office area at the front, so my wife can shut the door and forget about work, it will also give us more wall space for bookshelves etc and shouldn’t interfere with the flow of the house. Again, this is something to measure up once we are in.
We want to live in the house for a year or two before making any drastic changes downstairs. The main options we have considered so far are:
- Reinstate the hallway to the kitchen and the wall between the lounge and dining room, to give us a small formal lounge. Then knock through the kitchen and dining room - possibly bringing the conservatory into this too by converting with to a proper roof etc to get the "dream kitchen diner"
- Keep the layout as it is and spending more money on the kitchen.
Craikeybaby said:
As this is PH I know the garage is the most important bit! It is a detached double garage with a pitched roof, measuring 5.5m x 5.5m. It currently has two up and over doors - I know the PH thing is to replace with one big door (as already mentioned above), but I plan to keep one half of the garage as the car half and the other as the bike/workshop half. So I would actually prefer that the bikes aren t on display every time I get the car in or out. The ideal layout for my usage would be a wider door, offset to the right (as you look from the front), but I think that would look odd, so I'll likely stick with two doors. The floor has been painted by previous owners, including going slightly up the walls - it seems that this black paint has also been applied on the lower courses of bricks all around the house, so I m not sure if it is some sort of bitumen paint. I'll see how it wears with the car being in there, rather than it just being a storage area. My current garage has "cheap" recycled floor tiles and they have been OK, but not sure if I would go with them again.
The only photo of the garage is from the previous Rightmove listing in 2019:

The first jobs on the garage will be to paint the walls white, then look at improving the lighting and electrics - more lights and more sockets. Then I want to look at some better bike storage - between the 4 of us we have 10 bikes, and that number is likely to increase The plan is some sort of hanging system for the mountain bikes/cycle speedway bikes, but to keep the commuter bikes more easily accessible on some sort of floor standing rack. Ideally I would like to add some storage in the roof, but I don t think that the existing trusses are suitable for that - so it might be a bigger project. Another expensive project will be replacing the doors, but I think there will be other priorities before that elsewhere in the house
I want to get the garage into a fairly useable state ASAP, as I have got a bike in my lockup waiting to be build back up, and my wife's Yaris needs the brake pads doing. My MR2 Roadster will be temporarily moving to my in-laws house, so I want to get that back and tucked away in the garage.
There was a note on the survey about ground levels, I expect that this is due to the plot being on a slope: The floor is below the external ground level there is no evidence of any damp ingress at present. It would be preferable if the ground immediately adjacent to the wall of the garage was removed. Something to keep an eye on, maybe I ll get the patio trimmed back slightly, but I think it is something that I ll need to judge when I am moved in.
Regarding bike storage, I have about ten road, gravel and mountain bikes and find the easiest thing is to simply hang them by the front of the saddle over the horizontal roof beams.The only photo of the garage is from the previous Rightmove listing in 2019:
The first jobs on the garage will be to paint the walls white, then look at improving the lighting and electrics - more lights and more sockets. Then I want to look at some better bike storage - between the 4 of us we have 10 bikes, and that number is likely to increase The plan is some sort of hanging system for the mountain bikes/cycle speedway bikes, but to keep the commuter bikes more easily accessible on some sort of floor standing rack. Ideally I would like to add some storage in the roof, but I don t think that the existing trusses are suitable for that - so it might be a bigger project. Another expensive project will be replacing the doors, but I think there will be other priorities before that elsewhere in the house
I want to get the garage into a fairly useable state ASAP, as I have got a bike in my lockup waiting to be build back up, and my wife's Yaris needs the brake pads doing. My MR2 Roadster will be temporarily moving to my in-laws house, so I want to get that back and tucked away in the garage.
There was a note on the survey about ground levels, I expect that this is due to the plot being on a slope: The floor is below the external ground level there is no evidence of any damp ingress at present. It would be preferable if the ground immediately adjacent to the wall of the garage was removed. Something to keep an eye on, maybe I ll get the patio trimmed back slightly, but I think it is something that I ll need to judge when I am moved in.
Gassing Station | Homes, Gardens and DIY | Top of Page | What's New | My Stuff





