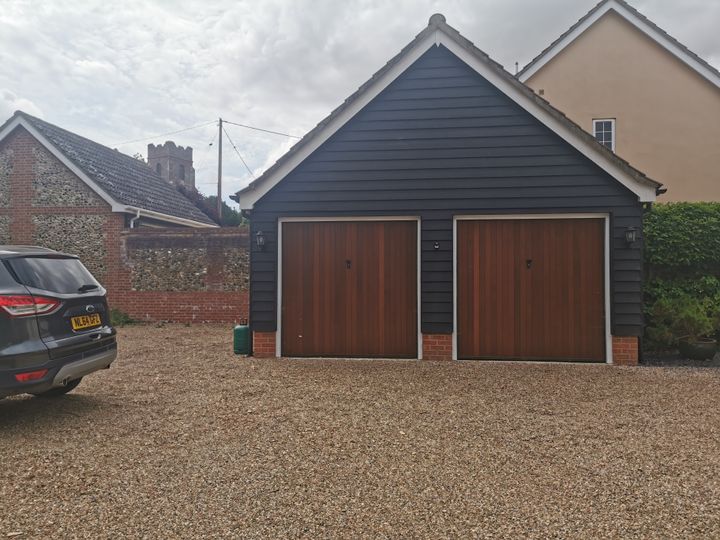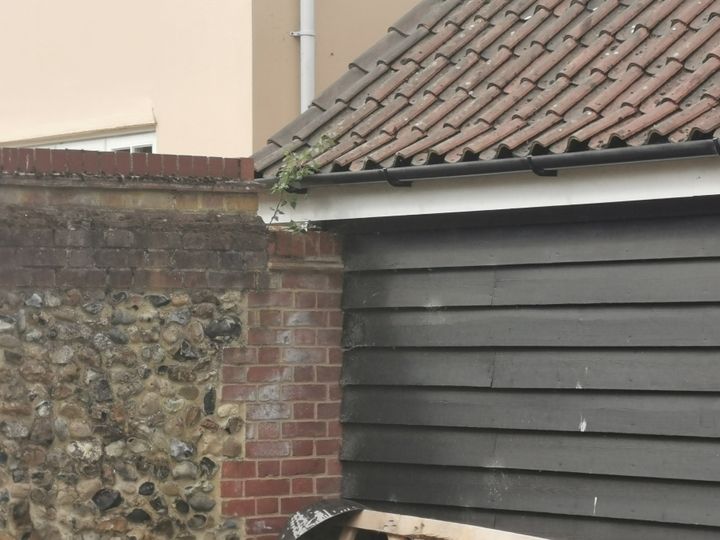Ideas for another garage alongside...
Discussion
Hi Folks...
like many my existing garaging is a bit narrow, and in truth is now full of racking/odds n sods. I'd like to create a new garaging space to the left of existing one - in our area cart lodge types are quite normal, so originally was thinking of a stand-alone plonked a metre of so away to allow maintenance of both structures.
constraints and 'ideals':
existing gge as can see in the pic overhangs next door - so even building right back to pary wall will make the new one slightly shorter (unless we overhang at front which will/may look a bit weird).
there's 5m and a smidge between front of existing and that party wall.
ideally butting right against existing would be good - as takes up less of front garden which we'll landscape as a play area - so losing/saving a metre on a small area could be key.
it just needs to be long enough to get a car in, i reckon(?) 5m is fine, as it'll only ever be a 2nd 'fun' car - ie/ small/mid sized sportscar. needs to be wide enough to open a coupe door easily on 1 side, and in ideal world, would have an extra 400mm each side to accommodate racking which might mean i could clear 1 bay of existing too.
cost is key: its for a fun car, but not a £50k+ fun car, i'd just like anything convertible to be out of the weather.
not wedded to construction type, its about 'ease' / cost of building. Council has pre-approved up to a small dble width as long as it looks ancilliary to existing in size ( ie/ lower ridge line etc.).
so biggest concern is how t get it close enough to that party wall,, yet still have easy maintenance etc.
ideas/suggestions?
cheers......



like many my existing garaging is a bit narrow, and in truth is now full of racking/odds n sods. I'd like to create a new garaging space to the left of existing one - in our area cart lodge types are quite normal, so originally was thinking of a stand-alone plonked a metre of so away to allow maintenance of both structures.
constraints and 'ideals':
existing gge as can see in the pic overhangs next door - so even building right back to pary wall will make the new one slightly shorter (unless we overhang at front which will/may look a bit weird).
there's 5m and a smidge between front of existing and that party wall.
ideally butting right against existing would be good - as takes up less of front garden which we'll landscape as a play area - so losing/saving a metre on a small area could be key.
it just needs to be long enough to get a car in, i reckon(?) 5m is fine, as it'll only ever be a 2nd 'fun' car - ie/ small/mid sized sportscar. needs to be wide enough to open a coupe door easily on 1 side, and in ideal world, would have an extra 400mm each side to accommodate racking which might mean i could clear 1 bay of existing too.
cost is key: its for a fun car, but not a £50k+ fun car, i'd just like anything convertible to be out of the weather.
not wedded to construction type, its about 'ease' / cost of building. Council has pre-approved up to a small dble width as long as it looks ancilliary to existing in size ( ie/ lower ridge line etc.).
so biggest concern is how t get it close enough to that party wall,, yet still have easy maintenance etc.
ideas/suggestions?
cheers......
Edited by greengreenwood7 on Friday 25th July 16:54
Edited by greengreenwood7 on Friday 25th July 16:55
Edited by greengreenwood7 on Friday 25th July 16:57
I would be considering making the wall which butts against the party wall 'zero maintenance'.
That could be brick, block, some kind of cladding?
Could you build it into the party wall? maybe make it a cavity wall tied in?
My parents' neighbour had a pre-fab concrete garage in such a situation, it's sat there 50 years so far, with a new roof after about 40.
You'd want the front and sides prettier, I assume.
Re the racking.
You could replace it with twin-lot wall mounted shelves, which can be narrower where space is tight and wider high up.
Or you could get rid of stuff, or store it elsewhere!
A £500 shed in the back garden can free up a lot of space in your £15k garage. Random numbers but you get the gist!
A few shelves in the loft.
A few things on ebay and a few trips to the dump?
That could be brick, block, some kind of cladding?
Could you build it into the party wall? maybe make it a cavity wall tied in?
My parents' neighbour had a pre-fab concrete garage in such a situation, it's sat there 50 years so far, with a new roof after about 40.
You'd want the front and sides prettier, I assume.
Re the racking.
You could replace it with twin-lot wall mounted shelves, which can be narrower where space is tight and wider high up.
Or you could get rid of stuff, or store it elsewhere!
A £500 shed in the back garden can free up a lot of space in your £15k garage. Random numbers but you get the gist!
A few shelves in the loft.
A few things on ebay and a few trips to the dump?
thx 'outintheshed'...
the stuff that we're storing on the existing racking is kind of 'essential' - we downsized 18mths ago and already threw out stuff that was deemed surplus ( not going to be used within 'x' months), what's left are just proper storage boxes for cushions for garden/tools/gazebos/paints etc etc. the desire to move that stuff into the new structure is 'ideal' not a must.
i was a muppet and forgot to include the pic's of existing gge and party wall.
i'd not thought things thru too well and had though i could use the wall as the back of the new 'space'.....but of course the 'infill' of a pitched roof has to come down somewhere; the existing garage is basically brick all the wall to the apex of the roof - whereas i can't obvs do that with the new one.
if there's a gap between existing wall / back of new cart lodge/gge - then there's the ability for leaves and crud to get trapped (which may mean that the gao between the two needs to be 'human size' to allow sweeping/cleaning etc. ( it's that gap that am puzzling over, for that reason and 'cos it'll push the front of new structure out of line with existing at the front where the opening/gge door will be.)
the stuff that we're storing on the existing racking is kind of 'essential' - we downsized 18mths ago and already threw out stuff that was deemed surplus ( not going to be used within 'x' months), what's left are just proper storage boxes for cushions for garden/tools/gazebos/paints etc etc. the desire to move that stuff into the new structure is 'ideal' not a must.
i was a muppet and forgot to include the pic's of existing gge and party wall.
i'd not thought things thru too well and had though i could use the wall as the back of the new 'space'.....but of course the 'infill' of a pitched roof has to come down somewhere; the existing garage is basically brick all the wall to the apex of the roof - whereas i can't obvs do that with the new one.
if there's a gap between existing wall / back of new cart lodge/gge - then there's the ability for leaves and crud to get trapped (which may mean that the gao between the two needs to be 'human size' to allow sweeping/cleaning etc. ( it's that gap that am puzzling over, for that reason and 'cos it'll push the front of new structure out of line with existing at the front where the opening/gge door will be.)
greengreenwood7 said:
thx 'outintheshed'...
.....
if there's a gap between existing wall / back of new cart lodge/gge - then there's the ability for leaves and crud to get trapped (which may mean that the gao between the two needs to be 'human size' to allow sweeping/cleaning etc. ( it's that gap that am puzzling over, for that reason and 'cos it'll push the front of new structure out of line with existing at the front where the opening/gge door will be.)
You can reduce what gets into such a space by blocking it off with wood or mesh or something......
if there's a gap between existing wall / back of new cart lodge/gge - then there's the ability for leaves and crud to get trapped (which may mean that the gao between the two needs to be 'human size' to allow sweeping/cleaning etc. ( it's that gap that am puzzling over, for that reason and 'cos it'll push the front of new structure out of line with existing at the front where the opening/gge door will be.)
It helps if there's enough slope for water to drain well, should it get in there.
Such a space can be cleared with a scraper on drain rods, a vacuum cleaner extended with a length of plastic drainpipe or similar.
Do it when you do your gutters.
To those that made suggestions:
had a quote which i thought fair for a new garage to use back wall as part of the structure - however am favouring that idea less as have now realised the need for neighbours assent ( even just digging the footings adjacent ).
have a Co. coming over to discuss changing existing twin single's into a large/oversized door, which could be a game changer; and in parallel getting quotes to just put an oak framed carport where i was thinking of - instead of a gge; the benefit potentially being that we can create an overhang to the roof/end gable and therefore assure neighbour that we're not digging new footings too close to the wall.....
plus the idea swirling around is that the front garden may become a pseudo play area for grandkids - and having a roofed/open side structure could be handy for damp days.
that's all assuming that the main gge door conversion and sorting out the storage issue works out - if it does, then that can be home to any convertible and that'll work out well.
had a quote which i thought fair for a new garage to use back wall as part of the structure - however am favouring that idea less as have now realised the need for neighbours assent ( even just digging the footings adjacent ).
have a Co. coming over to discuss changing existing twin single's into a large/oversized door, which could be a game changer; and in parallel getting quotes to just put an oak framed carport where i was thinking of - instead of a gge; the benefit potentially being that we can create an overhang to the roof/end gable and therefore assure neighbour that we're not digging new footings too close to the wall.....
plus the idea swirling around is that the front garden may become a pseudo play area for grandkids - and having a roofed/open side structure could be handy for damp days.
that's all assuming that the main gge door conversion and sorting out the storage issue works out - if it does, then that can be home to any convertible and that'll work out well.
Gassing Station | Homes, Gardens and DIY | Top of Page | What's New | My Stuff



