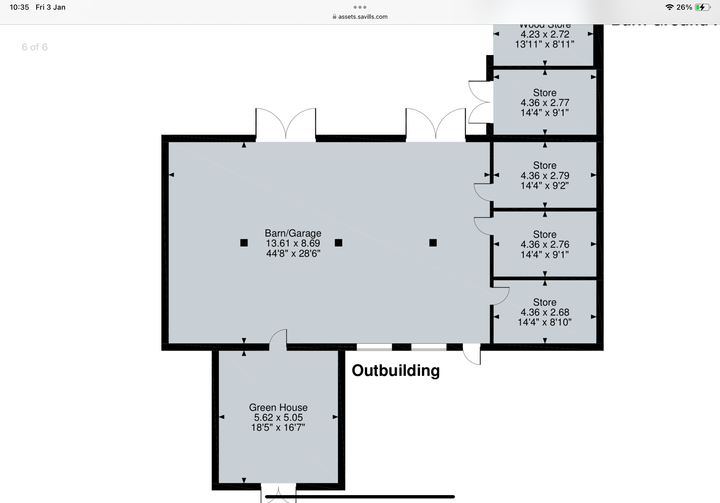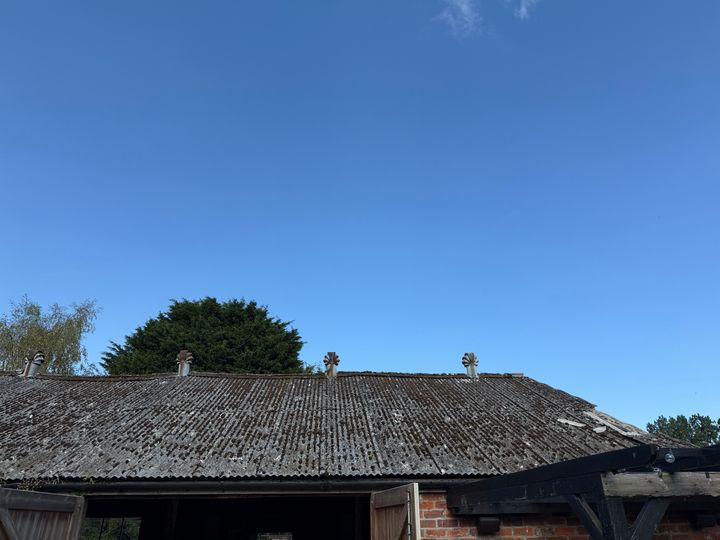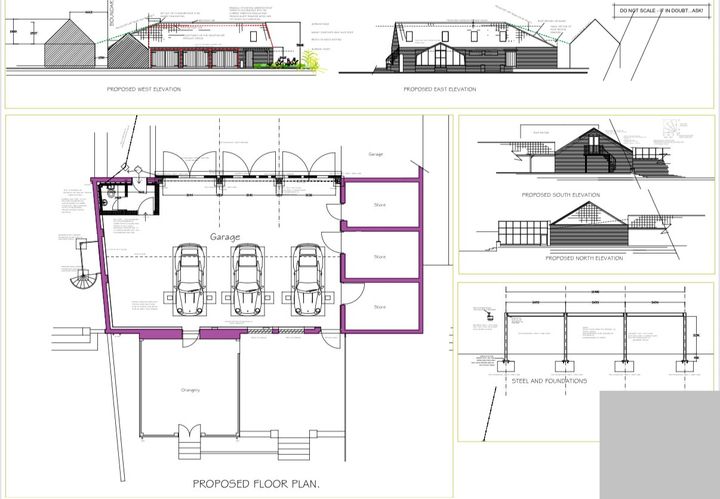Toms Garage Build - AKA The Ultimate Man Cave...
Discussion
Good morning fellow PHers. I have been following a few amazing garage builds on here over the years and would very much like to add my dream garage/man cave to the list.
Finally after 30 years and moving every 2 years, we have bought our dream home and I can now (finally) have a garage to keep my cars, and other things in. My plan is to keep a log on here of how that progresses. I am hoping to share in the joy and likely disappointment, (read costs) as I go along. I have an insta account if you fancy following the build there too, (link in my bio). I would certainly appreciate the encouragement!
The house we found in Lincolnshire has everything I needed, but the garage requires some work to bring it, (an old cattle barn) to a point where the cars will be safe and dry.
This is the layout:

I will add a small mezzanine for my office, a third door, remove the central pillars and keep the store rooms. In addition I plan to add a small bathroom in the corner. The left hand-side will be the "work' area and the other bays for parking. I plan to install car lifts to hold 2 cars in each bay. The walls will be raised 450mm to allow the lifts to be fitted easily.
The roof is an old asbestos/concrete mix and will very likely collapse in the next big storm. You can see where the edges are already starting to come away from the building.

I have architectural plans and have received planning permission. I can post more than that process if anyone has questions etc. All in all the local council were fantastic. More to follow....
Finally after 30 years and moving every 2 years, we have bought our dream home and I can now (finally) have a garage to keep my cars, and other things in. My plan is to keep a log on here of how that progresses. I am hoping to share in the joy and likely disappointment, (read costs) as I go along. I have an insta account if you fancy following the build there too, (link in my bio). I would certainly appreciate the encouragement!
The house we found in Lincolnshire has everything I needed, but the garage requires some work to bring it, (an old cattle barn) to a point where the cars will be safe and dry.
This is the layout:
I will add a small mezzanine for my office, a third door, remove the central pillars and keep the store rooms. In addition I plan to add a small bathroom in the corner. The left hand-side will be the "work' area and the other bays for parking. I plan to install car lifts to hold 2 cars in each bay. The walls will be raised 450mm to allow the lifts to be fitted easily.
The roof is an old asbestos/concrete mix and will very likely collapse in the next big storm. You can see where the edges are already starting to come away from the building.
I have architectural plans and have received planning permission. I can post more than that process if anyone has questions etc. All in all the local council were fantastic. More to follow....
Thanks all. Really appreciate the support, what no one tells you when you start something like this is the variables can drive you nutty...
Here are the approved plans, you will note that the far end has a hipped roof. What I hadn't noted when I devised the plan was that the neighbours annex was so close to barn. Some time ago they had fitted solar panels to the roof and these were already partially blocked by the current barn. My plan actually gives the panels much better line of sight to the sun. The raising of the roof, (by only 450mm) fairly caused them concern, so I extended the hip so that the angle was the same as the current building and would not make it any worse. One of the store rooms has a raised ceiling which will actually be reduced in the new plans and give them an increase of light to the panels.

Here are the approved plans, you will note that the far end has a hipped roof. What I hadn't noted when I devised the plan was that the neighbours annex was so close to barn. Some time ago they had fitted solar panels to the roof and these were already partially blocked by the current barn. My plan actually gives the panels much better line of sight to the sun. The raising of the roof, (by only 450mm) fairly caused them concern, so I extended the hip so that the angle was the same as the current building and would not make it any worse. One of the store rooms has a raised ceiling which will actually be reduced in the new plans and give them an increase of light to the panels.
Lovely stuff! I'm not on the 'gram  but I'll gladly follow on here and look forward to progress, I thought I was doing ok, but my garage would fit inside your garage, along with my greenhouse and any other outbuildings I have! Great potential
but I'll gladly follow on here and look forward to progress, I thought I was doing ok, but my garage would fit inside your garage, along with my greenhouse and any other outbuildings I have! Great potential 
I see the change from 'Greenhouse' to 'Orangery', that adds 25% value on it's own!
 but I'll gladly follow on here and look forward to progress, I thought I was doing ok, but my garage would fit inside your garage, along with my greenhouse and any other outbuildings I have! Great potential
but I'll gladly follow on here and look forward to progress, I thought I was doing ok, but my garage would fit inside your garage, along with my greenhouse and any other outbuildings I have! Great potential 
I see the change from 'Greenhouse' to 'Orangery', that adds 25% value on it's own!

Edited by Gary29 on Tuesday 12th August 09:27
Gary29 said:
Lovely stuff! I'm not on the 'gram  but I'll gladly follow on here and look forward to progress, I thought I was doing ok, but my garage would fit inside your garage, along with my greenhouse and any other outbuildings I have! Great potential
but I'll gladly follow on here and look forward to progress, I thought I was doing ok, but my garage would fit inside your garage, along with my greenhouse and any other outbuildings I have! Great potential 
I see the change from 'Greenhouse' to 'Orangery', that adds 25% value on it's own!
Mate, thank you. Believe it or not, this is my first proper garage. I have been in the same job for 31 years and have moved from place to place only having the occasional temporary single garage at best. Now that I am retired, this is a bit of a dream project. So I figured go big or go home... but I'll gladly follow on here and look forward to progress, I thought I was doing ok, but my garage would fit inside your garage, along with my greenhouse and any other outbuildings I have! Great potential
but I'll gladly follow on here and look forward to progress, I thought I was doing ok, but my garage would fit inside your garage, along with my greenhouse and any other outbuildings I have! Great potential 
I see the change from 'Greenhouse' to 'Orangery', that adds 25% value on it's own!

Edited by Gary29 on Tuesday 12th August 09:27
Orangery, my architect has a sense of humour!
Edited by findtomdotcom on Tuesday 12th August 11:58
RizzoTheRat said:
Are the store rooms all old stables? Have you got a plan for them? You could probably get a nice workbench set up in one. Is the outward opening door on the middle one not a bit close to the cars though?
Yes, old stables. Some with feeding troughs which we plan to keep. One will be turned into a battery room, complete with fire proofing for the solar panels that will cover most of the roof. Another will be the tool store and the last one on the end, has been claimed by my wife. I am to make it into a garden/plant workshop for the greenhouse. Yes I know, but that's one battle I will save for another day.Looks fantastic, but my tuppence is:
1. I would have a separate shed for the batteries.
2. small storage rooms are a real PITA, I would knock all three into one. And the plant idea would create too much humidity so it's a non-starter.
3. The feeding troughs - I've kept mine, but they will, in time, lose their nostalgic value and will be also be considered a PITA, I'd bin them now.
1. I would have a separate shed for the batteries.
2. small storage rooms are a real PITA, I would knock all three into one. And the plant idea would create too much humidity so it's a non-starter.
3. The feeding troughs - I've kept mine, but they will, in time, lose their nostalgic value and will be also be considered a PITA, I'd bin them now.
G Thang said:
1. I would have a separate shed for the batteries.
There's all sorts of arguments to be had for the best approach depending on the batteries. Realistically the 'fireproofing' most seem to go for seems to be 90/120 minutes resistance only, which to me is probably enough margin if you're wanting to evacuate safely for a home install but not quite enough to fit & forget if there's risk to lots of stuff. Not like firefighting will necessarily stop it quickly & likely causes lots of collateral damage too.A separate shed/external store does at least limit the scope if the worst happens, but where to put it?
You could do something semi integral, fully concrete, external access only, vented, suppressed etc I guess as a middle ground?
Depends on your level of paranoia/risk appetite/bitter experience with expensive smouldering power systems I guess.
findtomdotcom said:
the last one on the end, has been claimed by my wife. I am to make it into a garden/plant workshop for the greenhouse.
In that case it it worth having putting a door in the end wall rather than access through the garage? Do you want her carrying garden tools past the cars?Yep all really valid points. I had given it quite a bit of thought and had decided this was (probably) the best option. I think it's a risk, keeping any power source let alone batteries inside is a risk. I have some space behind the rear of the garage that could be changed to a standalone place to put them, but I think I may use that area to expand the garage lat a later date if required.
I think I'll fireproof the room, (noting it's really just a delaying tactic) and add a small electrical fire suppression system. Better in the store room than the main garage.
I think I'll fireproof the room, (noting it's really just a delaying tactic) and add a small electrical fire suppression system. Better in the store room than the main garage.
RizzoTheRat said:
In that case it it worth having putting a door in the end wall rather than access through the garage? Do you want her carrying garden tools past the cars?
Exactly.... Yes that may be an answer. But noting the door next to her room will still be there, I will expect/hope she will take that route to the green house.Gassing Station | Homes, Gardens and DIY | Top of Page | What's New | My Stuff






