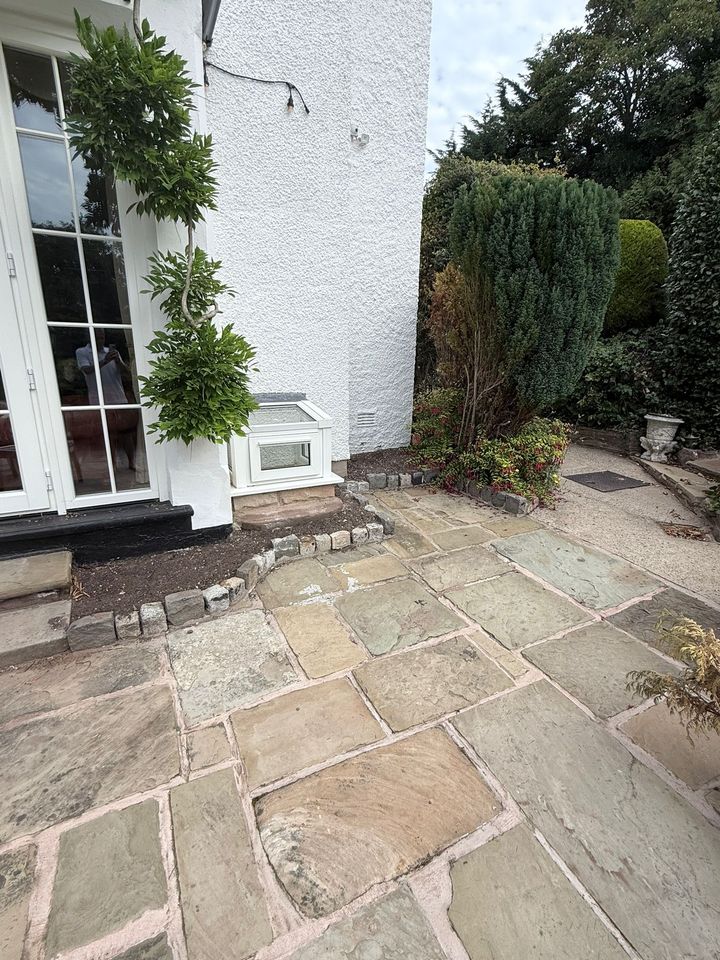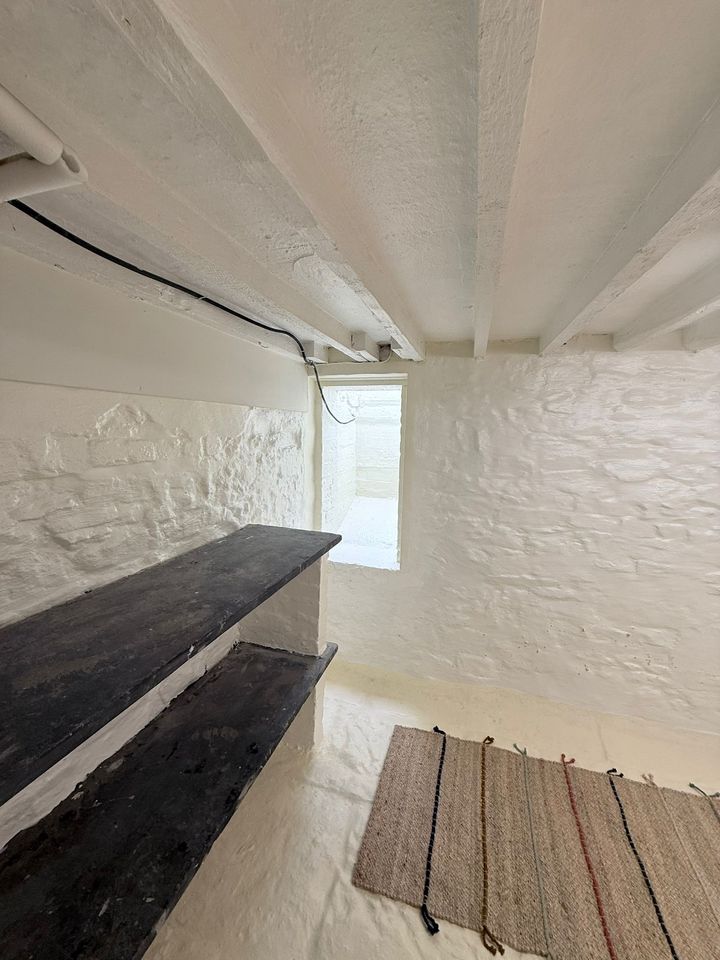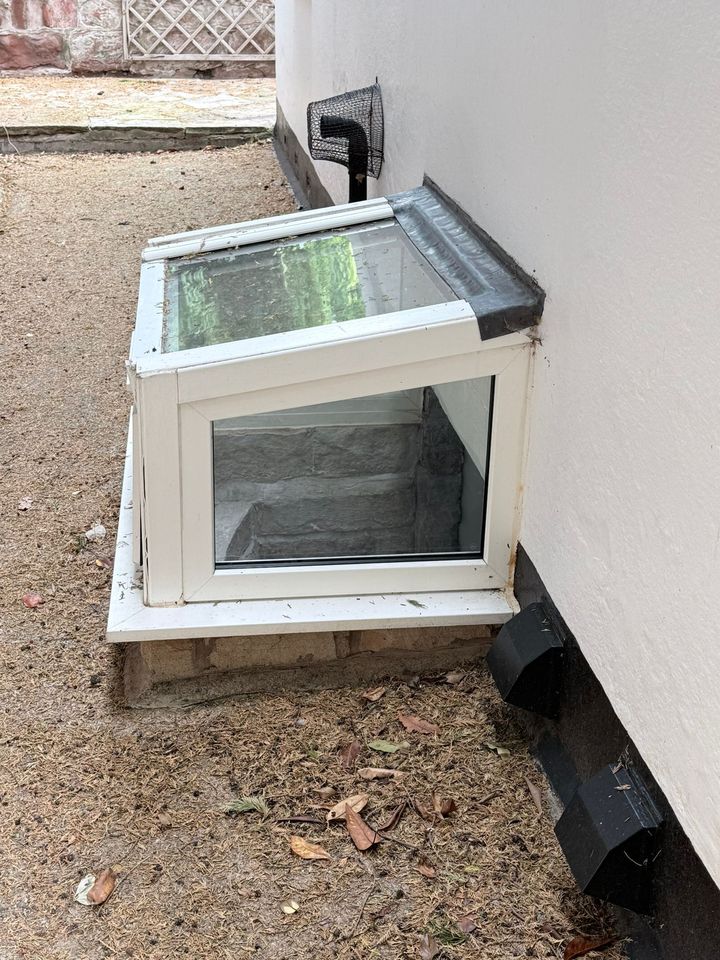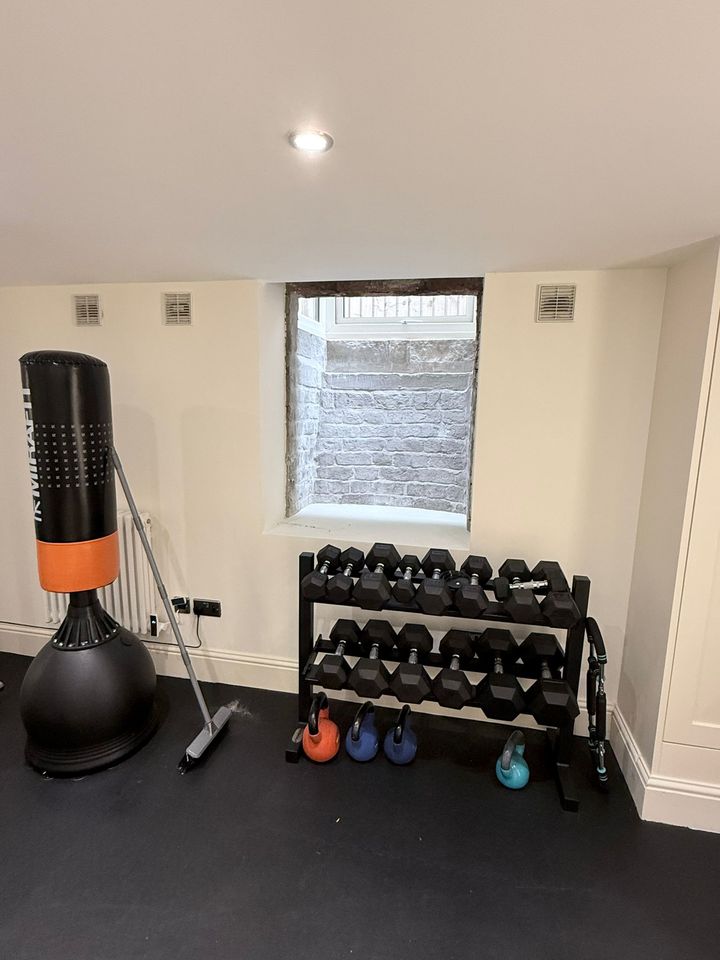Help me with a basement light (/window)
Discussion
Guys,
We have a basement in our house which is currently scruffy and we're trying to do something with it. The current question is what to do with the window.
Here are some photos, showing how it currently is on our drive.



Here's a view from the inside:

The current plan is to remove the grate and install both a horizonal window to cover the ground and a wide but not very high vertical window to fill in the space in the wall. The glass for both of these will need to be strong - particularly for the horizonal one as it is possible that it will be walked (or even driven) on. We'll then remove the sash window inside, clear out the alcove, insulate and plasterboard the space that is created.
Is there anything in particular I need to know about this? Specfically:
What spec of glass should I buy?
I intend to cut a rebate in the existing concrete slab and let the glass into this, and cut a similar rebate into the render on the wall and let the vertical window into this. Would this work?
There will be an L-shaped join between the windows but I don't think this needs to be structural. Can I simply but the windows up against each other and seal the gap with external grade silicone (or similar)?
The current arrangement allows a lot of ventilation into the basement, which we will lose if we seal it up with a window. I presume I will have to put in an air brick somewhere. How should I calculate the size of this air prick? (I presume there are specifications or regulations somewhere).
Thanks for your help!
We have a basement in our house which is currently scruffy and we're trying to do something with it. The current question is what to do with the window.
Here are some photos, showing how it currently is on our drive.
Here's a view from the inside:
The current plan is to remove the grate and install both a horizonal window to cover the ground and a wide but not very high vertical window to fill in the space in the wall. The glass for both of these will need to be strong - particularly for the horizonal one as it is possible that it will be walked (or even driven) on. We'll then remove the sash window inside, clear out the alcove, insulate and plasterboard the space that is created.
Is there anything in particular I need to know about this? Specfically:
What spec of glass should I buy?
I intend to cut a rebate in the existing concrete slab and let the glass into this, and cut a similar rebate into the render on the wall and let the vertical window into this. Would this work?
There will be an L-shaped join between the windows but I don't think this needs to be structural. Can I simply but the windows up against each other and seal the gap with external grade silicone (or similar)?
The current arrangement allows a lot of ventilation into the basement, which we will lose if we seal it up with a window. I presume I will have to put in an air brick somewhere. How should I calculate the size of this air prick? (I presume there are specifications or regulations somewhere).
Thanks for your help!
I would investigate lantern windows, the sort of thing that you see used to light ground floor extensions that look a bit like a pyramid....but have it made with an open back that can be mounted to both the wall and the driveway surface. I'd protect it from possible traffic incidents with a fence at bumper hieght!
Ventilation?
Air Source Heat Pump, often refered to as aircon, pumps fresh air in and extracts damp air out.
Good luck with the project and please keep us updated.
Ventilation?
Air Source Heat Pump, often refered to as aircon, pumps fresh air in and extracts damp air out.
Good luck with the project and please keep us updated.
Thanks Ferret. A lantern window isn't something I'd thought of but it's an interesting idea. I'm not sure it would work because - as you said - it would be very vulnerable to people parking on the drive and knocking it, and putting a fence in would be both ugly and faffy. I'll give it some thought though as it's a very good idea.
Tell me more about ASHP's; I understood that they either cooled or heated existing air, with only coolant being exchanged between the outside world and the inside room (as part of the coolant circuit). 'Pumps fresh air in and extracts damp air out' sounds like a dehumidifier to me.
Tell me more about ASHP's; I understood that they either cooled or heated existing air, with only coolant being exchanged between the outside world and the inside room (as part of the coolant circuit). 'Pumps fresh air in and extracts damp air out' sounds like a dehumidifier to me.
I put one of these....
https://www.appliancesdirect.co.uk/p/iqool-smart12...
....into my Algarve apartment a while back, worked fine. It's main advantage to me was that I was able to install aircon myself as it's a self contained one piece unit!
But if you were to talk to an air con fitter I'm sure that your basement could be fitted with a two piece system. External unit could form part of a barrier to protect the window.
Regarding that, again, talk to a suitable supplier who will be able to advise regarding glass, shop windows are pretty tough!
A fence need not be solid, or high, I was 'thinking' about 12'' high and made from stainless steel slats about 2'' wide with a similar gap between.
Dunno if you would need planning permission for this as it's clearly on the front elevation, so that's something else to look into. Any nieghbours done anything similar?
https://www.appliancesdirect.co.uk/p/iqool-smart12...
....into my Algarve apartment a while back, worked fine. It's main advantage to me was that I was able to install aircon myself as it's a self contained one piece unit!
But if you were to talk to an air con fitter I'm sure that your basement could be fitted with a two piece system. External unit could form part of a barrier to protect the window.
Regarding that, again, talk to a suitable supplier who will be able to advise regarding glass, shop windows are pretty tough!
A fence need not be solid, or high, I was 'thinking' about 12'' high and made from stainless steel slats about 2'' wide with a similar gap between.
Dunno if you would need planning permission for this as it's clearly on the front elevation, so that's something else to look into. Any nieghbours done anything similar?
If your plan is to make the light well part of the room then it will need to be tanked (i,e, fully waterproofed).
My Mum considered doing similar, but was advised against it by several builders.
An alternative is just to remove the grate and sort the window out. Maybe consider enlarging the light well to make the basement brighter. However this will have a knock on effect on parking.
My Mum considered doing similar, but was advised against it by several builders.
An alternative is just to remove the grate and sort the window out. Maybe consider enlarging the light well to make the basement brighter. However this will have a knock on effect on parking.
We recently had similar done when we converted our dark, damp cellar into a gym and storage area. It's worked really well for light and insulation and as said above it definitely needed tanking, multiple coats.
Storage area...


Gym...


Granted, ours are in places where they can't be crashed into, the larger one is at the side of the house and the smaller one at the back and not too noticaeble.
Storage area...
Gym...
Granted, ours are in places where they can't be crashed into, the larger one is at the side of the house and the smaller one at the back and not too noticaeble.
A few years ago I specified a bespoke ventilated pavement light as part of a refurbishment works to a listed building in London, but I'm afraid I can't remember the name of the company who supplied it and have moved jobs since, so can't look it up... it was BRE tested etc to allow an emergency vehicle to drive over it and think it was manufactured in Holland.
What I do remember is that it was VERY expensive...
There are companies such as New Age Glass, who will provide concrete and glass pavement lights of the kind you often see in Central London, but these don't allow a huge amount of light to pass through and you'll need something bespoke if you want to retain glazing to the upstand.
It would be likely be much simpler and cheaper to repair the existing grille and tidy the surrounding stone/render and just replace the internal window...
What I do remember is that it was VERY expensive...
There are companies such as New Age Glass, who will provide concrete and glass pavement lights of the kind you often see in Central London, but these don't allow a huge amount of light to pass through and you'll need something bespoke if you want to retain glazing to the upstand.
It would be likely be much simpler and cheaper to repair the existing grille and tidy the surrounding stone/render and just replace the internal window...
Gassing Station | Homes, Gardens and DIY | Top of Page | What's New | My Stuff



