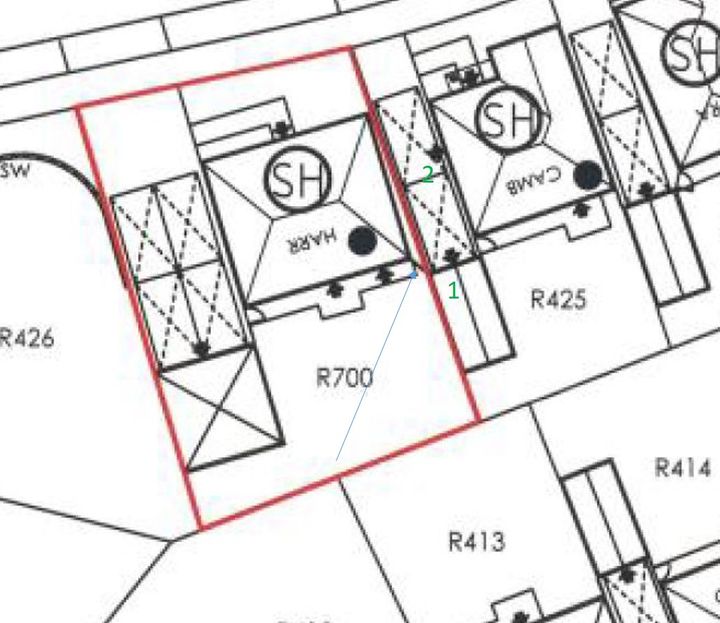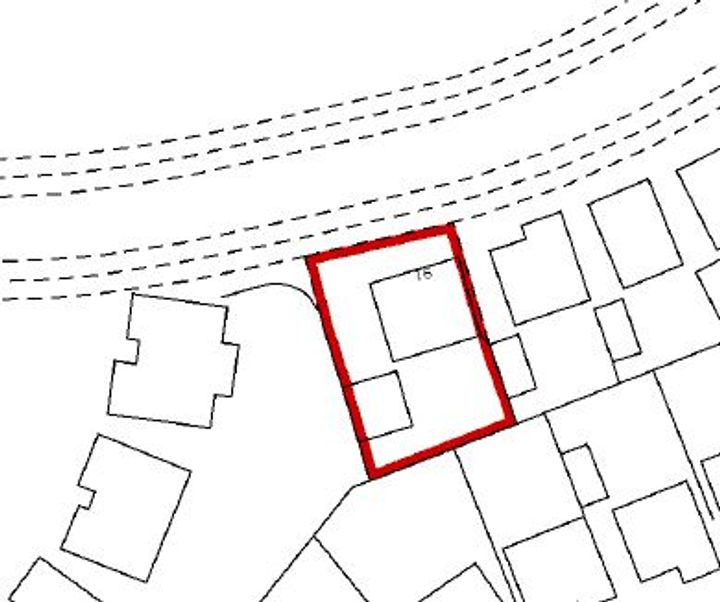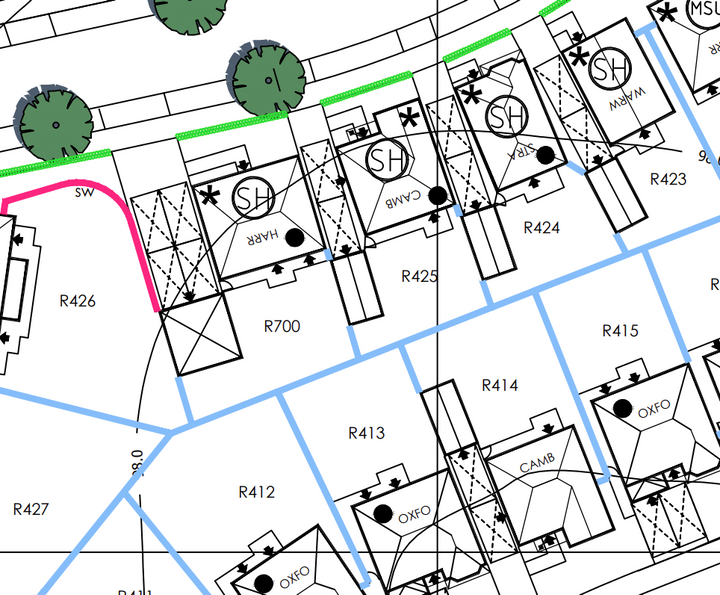Do we have something here, & is it worth bothering with?
Discussion
Afternoon all.
We purchased a Redrow ex-showhome in August 2024, the house to our left (as you look at the fron of our house) remains a showhome. Our front garden extends across what will be next door's driveway, just a leftover from when our house was a showhome too. The site manager has been round to inform us that they're putting in next doors driveway next week as they're getting to the end of the development and so are selling the remaining showhomes. When looking out into our back garden next doors garage is on the left, but it's not flush with our house, there's a 1-2ft gap which is sectioned off with an angled fence panel. Now we have 2 seperate documents (the HM Land Registry and the Title transfer document from Redrow) which suggests that our boundary doesnt run down the side of our house, it actually runs down the side of their garage, and angles across their driveway, presumably to give us access to our electric & gas meter which is on that side of the house. Hopefully the images below show what I mean:

Our house is plot 700.
1 - Next doors garage
2 - Next doors driveway
Blue arrow - The angled fence attached between our house & their garage
Below is the Land Registry Title Plan:

On this if you look to the right of the red marked area you can see a dotted line underneath the red that shows the boundary running from next doors garage to the road.
Both these documents show that some of the land on next doors drive is actually ours.
Now, Redrow have stated that the gap between the 2 houses will be tarmacked and become next doors driveway, meaning they're technically be tarmacking and using some of our land.
Does what I'm saying make sense? Do people read the deeds in the same way that I have? And finally, does any of this really matter? Am I best to just let them surface the driveway and not worry about the few inches of land they've taken (if indeed they have at all)
Thanks.
We purchased a Redrow ex-showhome in August 2024, the house to our left (as you look at the fron of our house) remains a showhome. Our front garden extends across what will be next door's driveway, just a leftover from when our house was a showhome too. The site manager has been round to inform us that they're putting in next doors driveway next week as they're getting to the end of the development and so are selling the remaining showhomes. When looking out into our back garden next doors garage is on the left, but it's not flush with our house, there's a 1-2ft gap which is sectioned off with an angled fence panel. Now we have 2 seperate documents (the HM Land Registry and the Title transfer document from Redrow) which suggests that our boundary doesnt run down the side of our house, it actually runs down the side of their garage, and angles across their driveway, presumably to give us access to our electric & gas meter which is on that side of the house. Hopefully the images below show what I mean:
Our house is plot 700.
1 - Next doors garage
2 - Next doors driveway
Blue arrow - The angled fence attached between our house & their garage
Below is the Land Registry Title Plan:
On this if you look to the right of the red marked area you can see a dotted line underneath the red that shows the boundary running from next doors garage to the road.
Both these documents show that some of the land on next doors drive is actually ours.
Now, Redrow have stated that the gap between the 2 houses will be tarmacked and become next doors driveway, meaning they're technically be tarmacking and using some of our land.
Does what I'm saying make sense? Do people read the deeds in the same way that I have? And finally, does any of this really matter? Am I best to just let them surface the driveway and not worry about the few inches of land they've taken (if indeed they have at all)
Thanks.
What do the approved planning application drawings show? Somewhere there will be an approved hard and soft landscape plan which will show surface materials and planting. Check that - that's what they're obliged by the planners to build to.
If you need help finding the details, drop me a PM with the site address and I'll see if I can find the approved details for you.
If you need help finding the details, drop me a PM with the site address and I'll see if I can find the approved details for you.
AyBee said:
How much of a gap are we talking? If it's useful to have, I'd challenge it with them and see what they say. Alternatively you can let them tarmac it and they'll just be tarmacking a bit of your land...
The gap is 2ft at the garage end, then it tapers off down the side of the house to be about 6inch by the time it reaches the front of the house.On the one hand, It doesn't bother me, we're not going to do anything useful with that land, as long as I've still got access to the meters. My issue mainly is the buyers need to be made aware by Redrow that the strip of land is technically ours, I don't want our first conversation with our new neighbours to be "by the way, some of your driveway is mine"
Admittedly this is not a legal document, but this is the site plan from their website. It shows plot 425's garage as being inline with the side of our house (plot 700), but physically it's not. So something has either been drawn or built incorrectly somewhere.
Edited by skinnyman on Friday 3rd October 16:46
skinnyman said:
My issue mainly is the buyers need to be made aware by Redrow that the strip of land is technically ours,

That won't ever be happening. All Redrow will care about is flogging the house and bagging the money. They are not going to mention this because they'd likely lose the sale once the potential buyer is made aware of the issue, regardless of any promises that it is in the process of being investigated or fixed. Secondly, investigating it, having someone sign it off and draw up new diagrams is all going to cost money and time that Redrow won't want as it eats into their profits for absolutely no gain.
You'll get some soothing sound bites from them that they are sorting it, but the reality will be that they do absolultely nothing and your first conversation with your new neighbour will be to tell them quarter of their garden is actually yours and it'll all go south from there.
Tisy said:

That won't ever be happening. All Redrow will care about is flogging the house and bagging the money. They are not going to mention this because they'd likely lose the sale once the potential buyer is made aware of the issue, regardless of any promises that it is in the process of being investigated or fixed. Secondly, investigating it, having someone sign it off and draw up new diagrams is all going to cost money and time that Redrow won't want as it eats into their profits for absolutely no gain.
You'll get some soothing sound bites from them that they are sorting it, but the reality will be that they do absolultely nothing and your first conversation with your new neighbour will be to tell them quarter of their garden is actually yours and it'll all go south from there.
The red line is never definitive. The actual boundary will be based on actual usage, features on the ground etc. in conjunction with the red line.
Based on what you have said, it does seem likely that that strip is 'your' land.
I would also suggest you get the planning documents off the council website if you can, as they will likely have a better view of the boundary / plot layout.
Based on what you have said, it does seem likely that that strip is 'your' land.
I would also suggest you get the planning documents off the council website if you can, as they will likely have a better view of the boundary / plot layout.
skinnyman said:
Well presumably if the land registry document for our house shows part of their driveway being ours, then so will the document for theirs. Unless Redrow somehow manage to submit 2 conflicting registry titles, showing the same strip of land belonging to 2 people.
you can get their title plan from the land registry, it's a few pounds.skinnyman said:
Tisy said:

That won't ever be happening. All Redrow will care about is flogging the house and bagging the money. They are not going to mention this because they'd likely lose the sale once the potential buyer is made aware of the issue, regardless of any promises that it is in the process of being investigated or fixed. Secondly, investigating it, having someone sign it off and draw up new diagrams is all going to cost money and time that Redrow won't want as it eats into their profits for absolutely no gain.
You'll get some soothing sound bites from them that they are sorting it, but the reality will be that they do absolultely nothing and your first conversation with your new neighbour will be to tell them quarter of their garden is actually yours and it'll all go south from there.
CharlesElliott said:
you can get their title plan from the land registry, it's a few pounds.
Will this be the case with the house still being a showhome? I thought the land registry would only show individual houses once they become a 'dwelling', as it's current just a single house on a much larger plot. Don't even think it has a house number yet.skinnyman said:
CharlesElliott said:
you can get their title plan from the land registry, it's a few pounds.
Will this be the case with the house still being a showhome? I thought the land registry would only show individual houses once they become a 'dwelling', as it's current just a single house on a much larger plot. Don't even think it has a house number yet.You can look for yourself whether the titles are listed.
It's worth doing this as errors are not exactly rare.
Look very carefully at your boundary and is the land that your foundation and roof+gutters occupy yours or theirs and are there any services which are beyond your wall?
Presumably your foundations extend beyond your wall.
Possibly your roof and or gutters extend beyond your wall.
For new build developments the boundaries are so squeezed in that they are not straight or straightforward as it is an impossible combination of overlapping structures.
My approach would be to stake out my boundary right now with string and let then argue with you.
If they build up to your wall then will drainage and your damp proof course be affected if there is no shingle border to deflect the bouncing rain drops?
You could consider allowing the foundation of their driveway edge to be installed on your land.
A drawback could be that the narrow strip is impossible to maintain without encroaching on your neighbours land.
Presumably your foundations extend beyond your wall.
Possibly your roof and or gutters extend beyond your wall.
For new build developments the boundaries are so squeezed in that they are not straight or straightforward as it is an impossible combination of overlapping structures.
My approach would be to stake out my boundary right now with string and let then argue with you.
If they build up to your wall then will drainage and your damp proof course be affected if there is no shingle border to deflect the bouncing rain drops?
You could consider allowing the foundation of their driveway edge to be installed on your land.
A drawback could be that the narrow strip is impossible to maintain without encroaching on your neighbours land.
OutInTheShed said:
It will depend on when the separate titles were created at the Land Registry.
You can look for yourself whether the titles are listed.
It's worth doing this as errors are not exactly rare.
Title Register is available online, but not the Title Plan. It looks like it's still registered as a development plot and not a dwelling/house, but for the £11 I'm going to request the Title Plan by post. Don't have a cheque anymore so I've got to sort a postal order over the weekend.You can look for yourself whether the titles are listed.
It's worth doing this as errors are not exactly rare.
OutInTheShed said:
It makes your house wall a party wall!.
Matey next door will be building up to your house in due course.
I'd suggest fencing it and using it to store your bins or whatever.
This would be my main concern - what's to stop your new neighbour building an extension that technically makes your home a semi-detached?Matey next door will be building up to your house in due course.
I'd suggest fencing it and using it to store your bins or whatever.
Possession is 9/10ths of the law and all that. Easier to stop it now that later I'd imagine.
Simpo Two said:
Tell them you own the land and their kind offer of free tarmac is declined.
Were you planning to do anything with that bit anyway?
Why have they come back to do this a year after the houses were sold?
They haven't. There's 3 houses next to mine that are still the showhomes, but they're prepping them for sale now, so taking up a block paved path that runs across the front and putting in the driveways is step 1 I guess.Were you planning to do anything with that bit anyway?
Why have they come back to do this a year after the houses were sold?
We've never actually been able to access that side of the house, save for a small section where our meters are, because it's fenced off. You can only access down the side of the house by going through the sales office, for now.
OP - apologies, your email went to my junk folder. Only just spotted it there.
For what it's worth, what is shown on your earlier drawings doesn't align with the planning approval.
The image below is the latest approved plot plan for your part of the site. They iterated this block a number of times post the original approval - I suspect the image issued to Land Reg is out of date.
The approved plan shows the tarmac drive right up against the side of your property:

From what you've described above, sounds like this is what they are in the process of implementing.
For what it's worth, what is shown on your earlier drawings doesn't align with the planning approval.
The image below is the latest approved plot plan for your part of the site. They iterated this block a number of times post the original approval - I suspect the image issued to Land Reg is out of date.
The approved plan shows the tarmac drive right up against the side of your property:
From what you've described above, sounds like this is what they are in the process of implementing.
Gassing Station | Homes, Gardens and DIY | Top of Page | What's New | My Stuff



