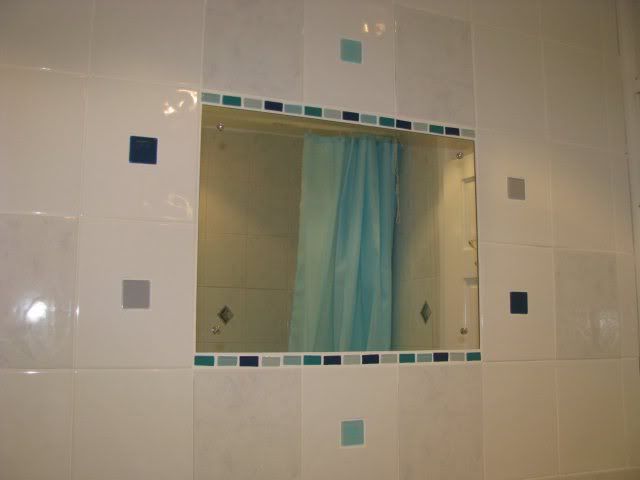Installing a new downstairs bathroom
Discussion
I fancy making a part of a corridor in our house into a small bathroom, with a bog and shower in. Is this just as simple as running waterworks, fitting a downhill sloping sewer connection to the downpipe that runs just close by, and tiling it all, or is there a whole bunch of regulations, certifications and rules to abide by?
The corridor runs between the house and garage, is brick built and has block paving floor, so I could fix it up reeaal nice, after the experience I gained tiling the upstairs bathroom and fitting this mirror in place (with expert PH advice).

The corridor runs between the house and garage, is brick built and has block paving floor, so I could fix it up reeaal nice, after the experience I gained tiling the upstairs bathroom and fitting this mirror in place (with expert PH advice).


To create a new bathroom from scratch will require building regs.
They will want to inspect the works at various stages (particularly the underground drainage where you tee into the existing).
I would imagine they would want to see an inspection chamber there to allow for rodding access.
They will want to inspect the works at various stages (particularly the underground drainage where you tee into the existing).
I would imagine they would want to see an inspection chamber there to allow for rodding access.
B17NNS said:
To create a new bathroom from scratch will require building regs.
They will want to inspect the works at various stages (particularly the underground drainage where you tee into the existing).
I would imagine they would want to see an inspection chamber there to allow for rodding access.
I think I can do the teeing-in above ground, as the main downpipe from the upstairs khazi runs but a couple of feet away from where the downstairs one will be. They will want to inspect the works at various stages (particularly the underground drainage where you tee into the existing).
I would imagine they would want to see an inspection chamber there to allow for rodding access.
eddie1980 said:
Building Control Authority....
I would either pull all your hair out before you contact them, or just get on and do it with a view to indemnity insurance should you sell.
I dealt with them when I was building my garage. I asked what the building regs involved for an 'oversize' garage, and they gave me a whole load of bumf and booklets, which basically said I had to adhere to building regs. What those regs are they seemed incapable of telling me, or they never understood the questions, but I ended up building one within the 30 sq metres limit instead, it was far less frustrating.I would either pull all your hair out before you contact them, or just get on and do it with a view to indemnity insurance should you sell.
King Herald said:
I think I can do the teeing-in above ground, as the main downpipe from the upstairs khazi runs but a couple of feet away from where the downstairs one will be.
That will certainly make the job a whole lot easier but it still requires building regs approval.My dealings with Stafford building control on the whole have been very positive. Nice bunch of chaps with a lot of experience.
It's like anything in life - if you view them as blokes who are there to make your life a misery that is probably the experience you will have. If however you view it as a service (which you are paying for) then the experience tends to be much better. Ask them how they would like to see the job done - on several occasions they have saved me more than they have cost me.
However if you are totally confident in your ability to do the job well and plan on staying put for a good few years then just crack on and do it. It was like that when you moved in wasn't it?
Odd one this.
The answer is that anything is possible with the right amount of money. Any alterations to the building fabric and you'll need to comply with the Building Regs. This is potentially a can of worms though depending on the age of the house, type of construction and location of the room itself.
It sounds like you want to convert an external enclosed walkway. Therefore POTENTIALLY, you'd need to consider Approved Doc 7; A; B volume 1; C; D; E; F; G; H; L1B; M (stupidly); N and P of the Building Regulations.
Are you planning on doing the works yourself or getting in a contractor?
The answer is that anything is possible with the right amount of money. Any alterations to the building fabric and you'll need to comply with the Building Regs. This is potentially a can of worms though depending on the age of the house, type of construction and location of the room itself.
It sounds like you want to convert an external enclosed walkway. Therefore POTENTIALLY, you'd need to consider Approved Doc 7; A; B volume 1; C; D; E; F; G; H; L1B; M (stupidly); N and P of the Building Regulations.
Are you planning on doing the works yourself or getting in a contractor?
Edited by mk1fan on Friday 8th May 14:13
Gassing Station | Homes, Gardens and DIY | Top of Page | What's New | My Stuff



