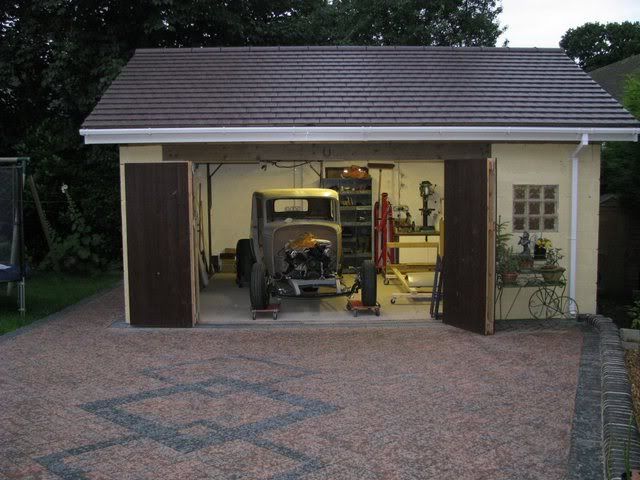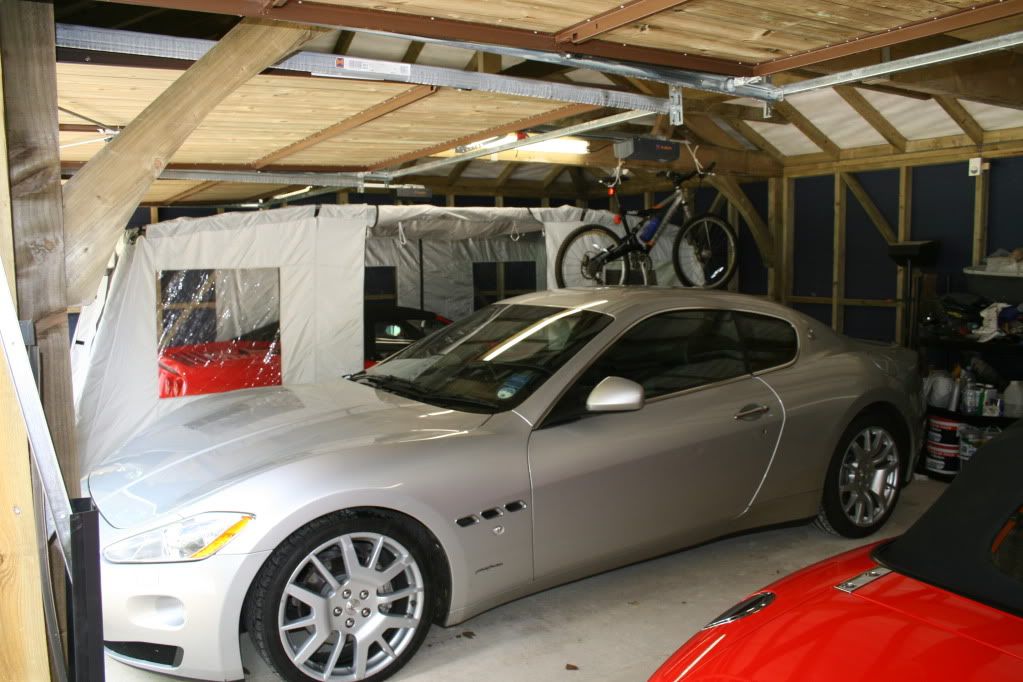Wood or Brick Garage..???
Discussion
Got a very old wooden single garage at the end of a long driveway and want to replace it - and use it!
Should I stick with wood construction and it's 'quaintness', or should I knock it down and build a brick one?
Anyone got ideas of comparitive prices??
I can only replace it with a single/single story construction.
Should I stick with wood construction and it's 'quaintness', or should I knock it down and build a brick one?
Anyone got ideas of comparitive prices??
I can only replace it with a single/single story construction.
I had an old wooden garage which I had to take and had the same dilemma. Because of cost I opted for a concrete section. I then lined it out with plasterboard with insulation and fired in electrics. It is 30 foot long and 13 foot wide. I have a nice bit at the back for a work area and loads of area for working on cars. It is also very warm considering and there is no heating in there yet. I was wary at first but I'm pleased with the result
Can't recommend these guys enough, no contest on the VFM and customer service - these guys are fantastic.
http://www.warwickgarages.co.uk/page.php?sitemap_i...
http://www.warwickgarages.co.uk/page.php?sitemap_i...
Slagathore said:
If it's wood, then it's not classed as a permanent structure, and doesn't need planning?
That might be completely wrong, though.
That might be completely wrong, though.

No difference in terms of planning consent. We built a shed which is 24 x 17, it's not currently a garage (because of the ground levels), ours is block built and rendered and there was no need for planning consent. Apart from the fact that the OP is replacing an existing structure you can build whatever you like in the way of a "leisure building" as long as it is (something like...) 1 metre from the boundary, no more than 2.5m to the apex of the roof and doesn't take up more than 50% of your garden, no building regs are required as long as it isn't for domestic habitation.
We went for blockwork because we felt it gave better longevity plus we were building over two levels. We have a workshop section and a shed section and we may well use the shed as an office at some point. The inside is plasterboarded with a concrete floor with a chipboard (can't remember what the stuff is called?) floor. We also did a lot of the work ourselves with hubby labouring for the builder. Ours wasn't cheap but it is much better than a wooden structure and at the size we wanted wooden structures weren't cheap either!
You can usually submit basic plans to your planning officer and they will write to you to confirm that you don't need planning consent. The bonus of this is that when your arsey neighbours complain as ours did (not that they can see the shed without standing on tiptoes and looking out of their skylights you understand!) you can wave the letter in front of them and tell them to get stuffed!
Piglet said:
We went for blockwork because we felt it gave better longevity plus we were building over two levels. We have a workshop section and a shed section and we may well use the shed as an office at some point. The inside is plasterboarded with a concrete floor with a chipboard (can't remember what the stuff is called?) floor. We also did a lot of the work ourselves with hubby labouring for the builder. Ours wasn't cheap but it is much better than a wooden structure and at the size we wanted wooden structures weren't cheap either!
Any chance you could give an idea of the final cost? Can you also mention what type of roof you have please (tile, felt etc)?Thanks.
Ledaig said:
Piglet said:
We went for blockwork because we felt it gave better longevity plus we were building over two levels. We have a workshop section and a shed section and we may well use the shed as an office at some point. The inside is plasterboarded with a concrete floor with a chipboard (can't remember what the stuff is called?) floor. We also did a lot of the work ourselves with hubby labouring for the builder. Ours wasn't cheap but it is much better than a wooden structure and at the size we wanted wooden structures weren't cheap either!
Any chance you could give an idea of the final cost? Can you also mention what type of roof you have please (tile, felt etc)?Thanks.
For roofing, we have an pitched roof and used some funky (and expensive!) sheet material - I think it's a composite of some sort (I'm a girl I don't know about this stuff!), that was made to fit our roof and doesn't produce condensation and is well insulated. They make it to measure in a whole range of different colours. We had a height problem because of the gradient and we needed to keep the roof angle very low so it was the easiest way to achieve this and we didn't fancy old style sheet sheeting. I think it might be this stuff http://www.slecladding.co.uk/plastisol.htm
We had an oak single garage built this summer. It has been linked to an existing single garage. We had all the brochures sent to us from 'Heritage' and the like. They all use oak only for the frame uprights and soft wood (pine) for the cladding and roof beams etc. All quoted between 20 and 25k. We then approached a local joiner who did everything in green oak for just under 6k. It is stunning!
Piglet said:
Slagathore said:
If it's wood, then it's not classed as a permanent structure, and doesn't need planning?
That might be completely wrong, though.
That might be completely wrong, though.

No difference in terms of planning consent. We built a shed which is 24 x 17, it's not currently a garage (because of the ground levels), ours is block built and rendered and there was no need for planning consent. Apart from the fact that the OP is replacing an existing structure you can build whatever you like in the way of a "leisure building" as long as it is (something like...) 1 metre from the boundary, no more than 2.5m to the apex of the roof and doesn't take up more than 50% of your garden, no building regs are required as long as it isn't for domestic habitation.
We went for blockwork because we felt it gave better longevity plus we were building over two levels. We have a workshop section and a shed section and we may well use the shed as an office at some point. The inside is plasterboarded with a concrete floor with a chipboard (can't remember what the stuff is called?) floor. We also did a lot of the work ourselves with hubby labouring for the builder. Ours wasn't cheap but it is much better than a wooden structure and at the size we wanted wooden structures weren't cheap either!
You can usually submit basic plans to your planning officer and they will write to you to confirm that you don't need planning consent. The bonus of this is that when your arsey neighbours complain as ours did (not that they can see the shed without standing on tiptoes and looking out of their skylights you understand!) you can wave the letter in front of them and tell them to get stuffed!


Mine is a Compton Apex Spar. Fantastic company to deal with highly efficient & very slick build. 10ish years ago a 22x11 with 2 metal side doors & a Cardale front door was 3K or so. Several bits I'd change if I did it again.
I would put a proper duct in for electrics etc. I would go for the 1ft 6 higher roof & I would DPC the floor. I would also epoxy paint the floor before anything went into it. And finally I'd panel the walls with some insulation.
I would put a proper duct in for electrics etc. I would go for the 1ft 6 higher roof & I would DPC the floor. I would also epoxy paint the floor before anything went into it. And finally I'd panel the walls with some insulation.
LittleSwill said:
If you have a chav infestation you may find that wood is too flamable.
as happened to my timber garage with peugeot 206 convertible in... some yobs set fire to it. burnt the whole lot down. essex. sigh...mine was located at the end of my long driveway.
Edited by ceriw on Friday 6th November 08:09
Gassing Station | Homes, Gardens and DIY | Top of Page | What's New | My Stuff






