Awkward garden revamp making progress (in Pictures).
Discussion
The starting point: The garden was orginally sloping downwards from right to left, but was dug out and somewhat levelled, leaving an awkward 'trench' down the left side, and land so low that you can not put a high enough fence up to give privacy. This is why the garden was unkempt, i didn't go out there.
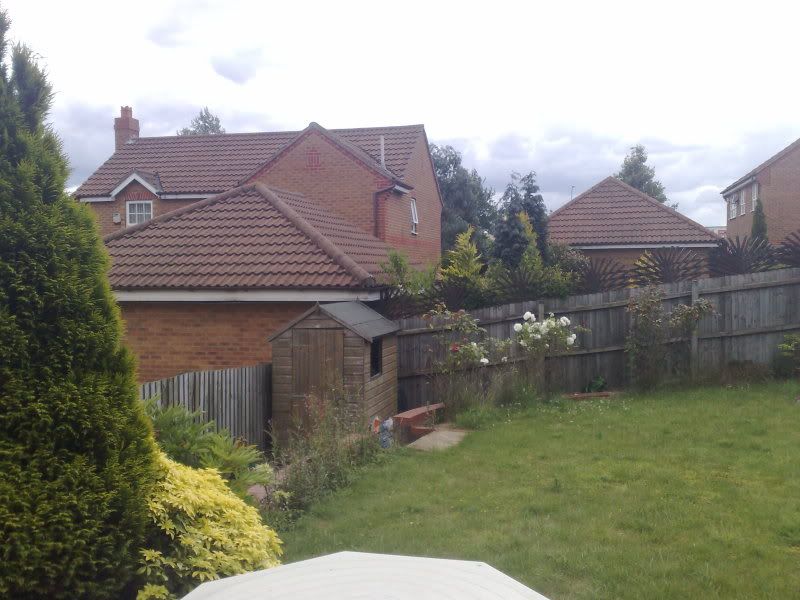
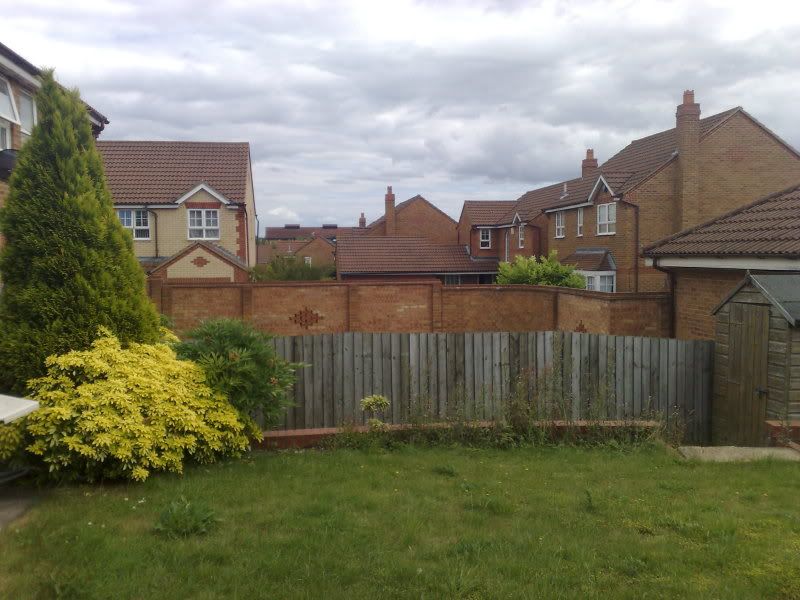
First thing to address was the privacy, i sacrificed the trench in order to have a proper height fence.
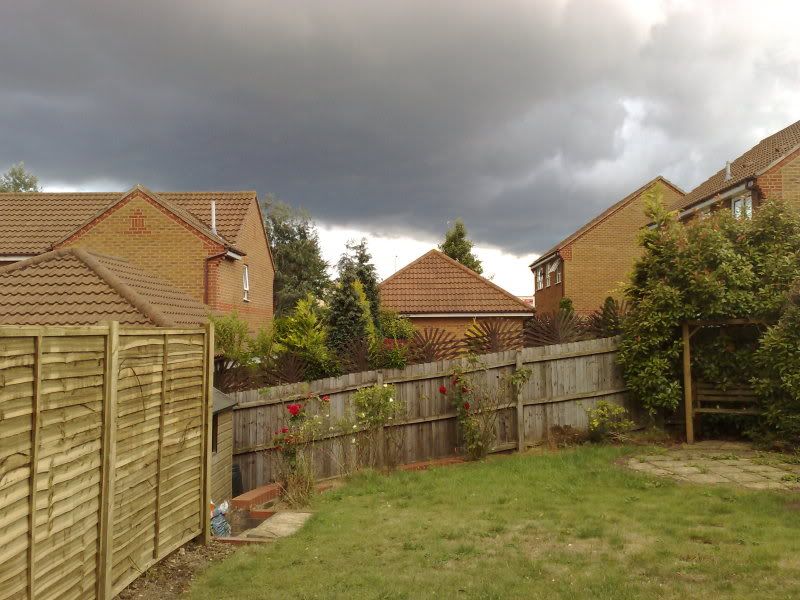
This still leaves me with this nasty corner that i don't want to waste.
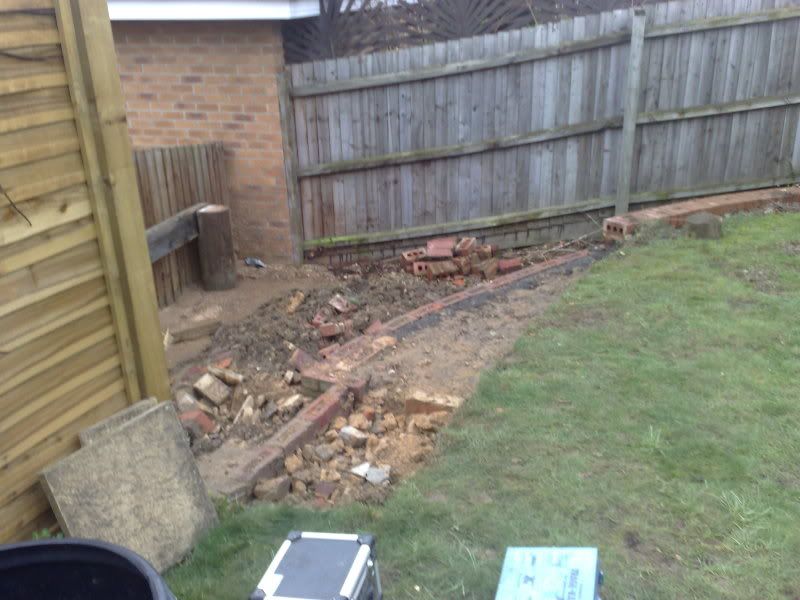
So, I sink some telegraph poles in the ground and build a floating platform at Lawn level.
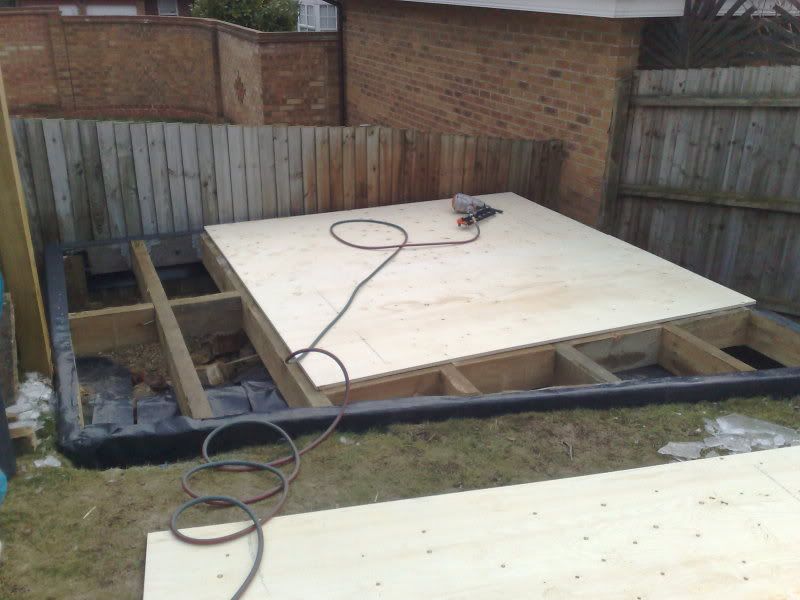
Put up some walls and then fill with snow....
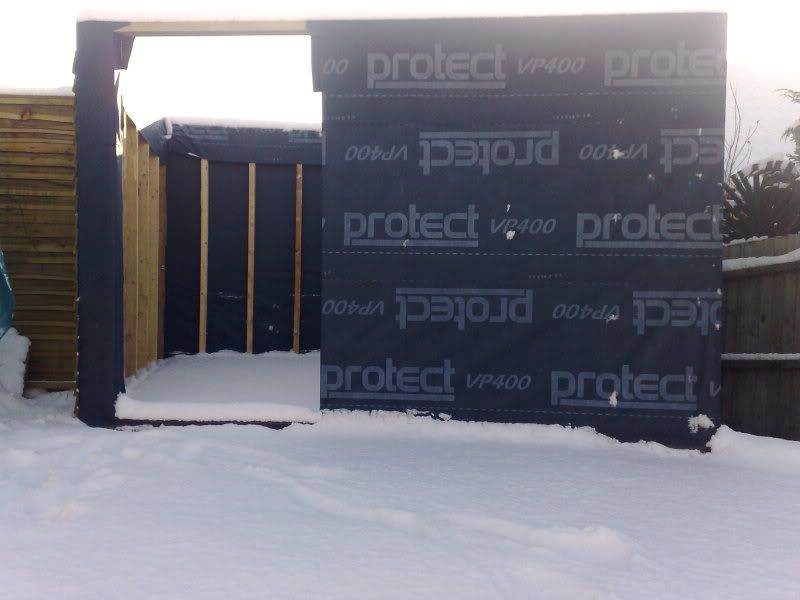
Bung a roof on, complete with integral awning.
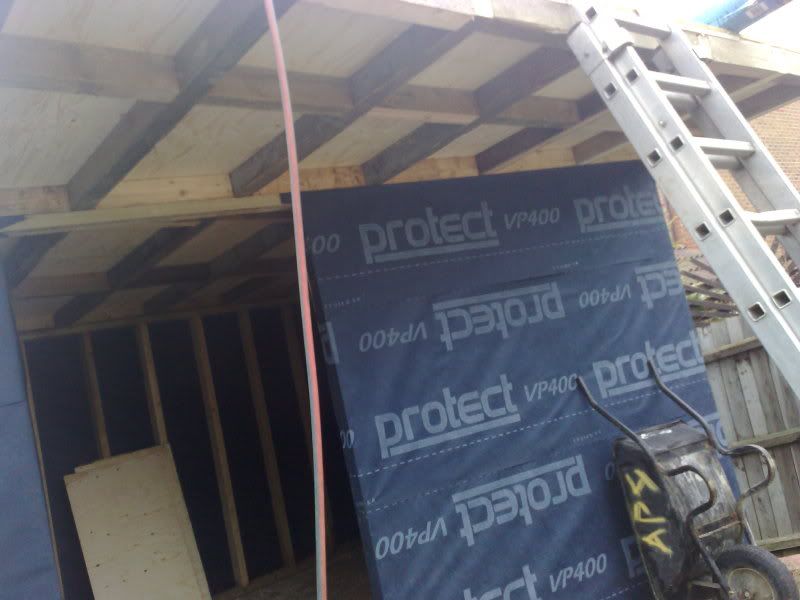
Sourced some used doors and windows for £120 and trimmed the roof in
white UPVC Tongue and groove.
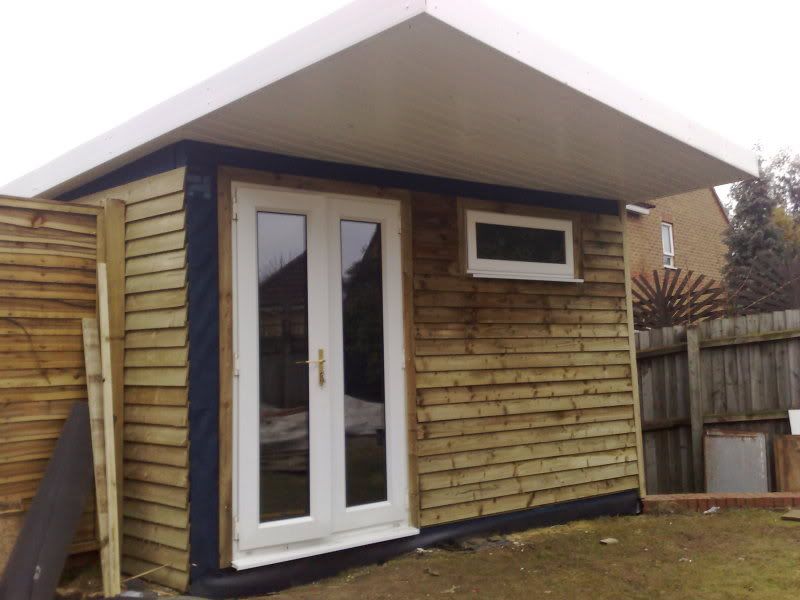
Decided the UPVC was yukky, wood is much nicer
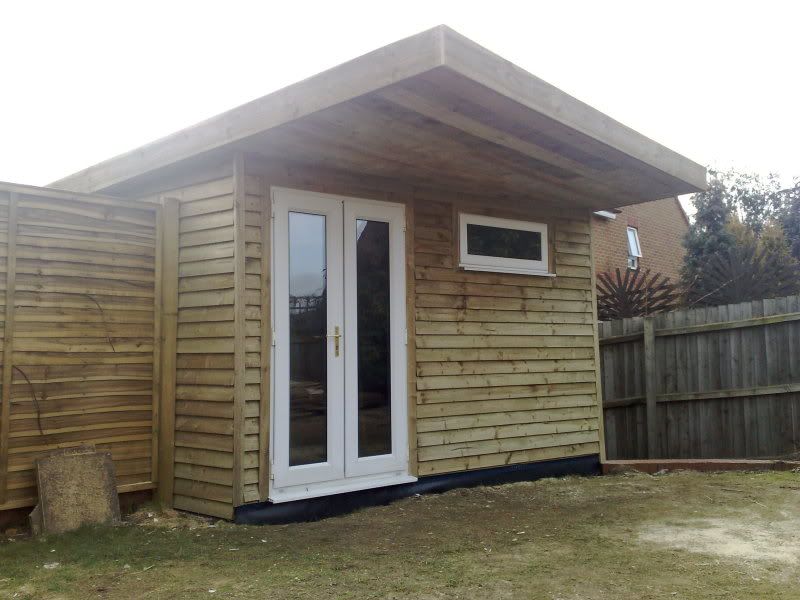
For a nice little touch, i thought some brick lights in the awning would be good.
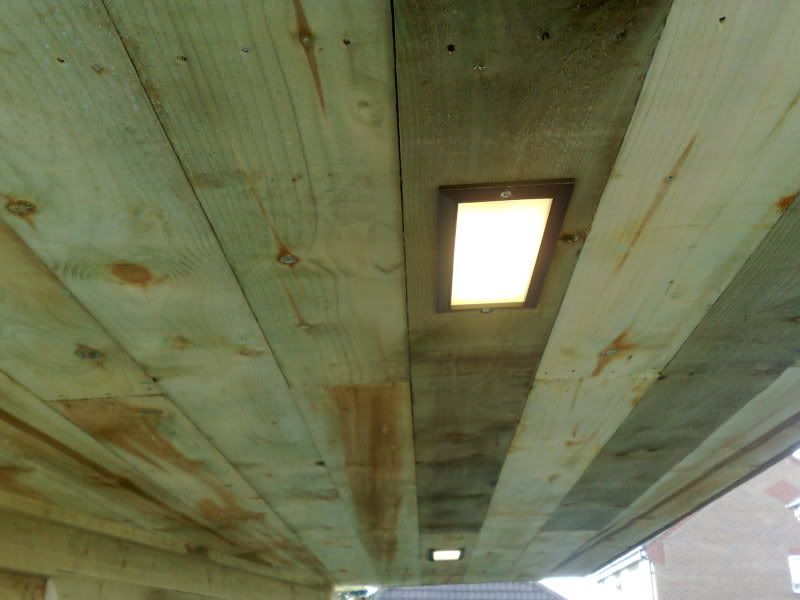
Add some plaster and paint.
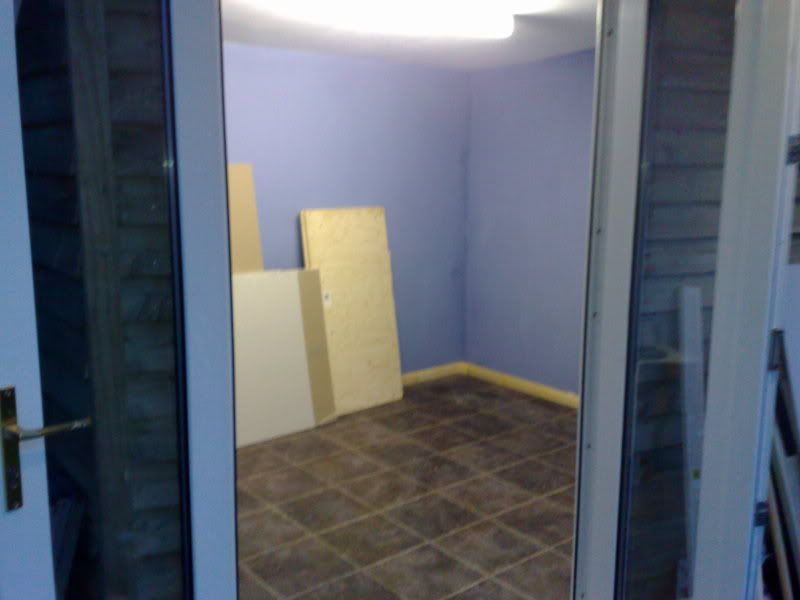
For the finishing touch, grab some rusty old racking and attack it with hammerite and hey presto, a Man shed is emerging!
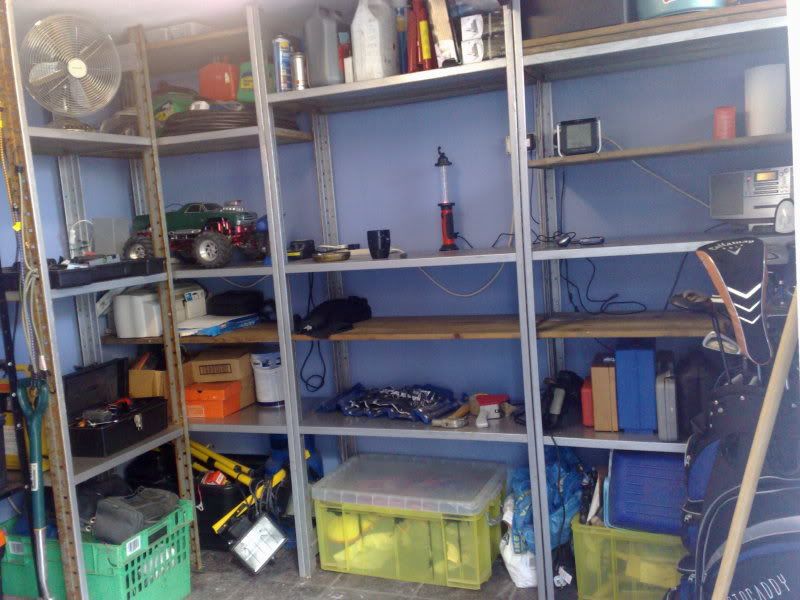
More updates as I get more done, Lots of decking will go down to join the building to the house.
Now, what have i built?
Is it an office, Summer house, Cabin or just a Shed?


First thing to address was the privacy, i sacrificed the trench in order to have a proper height fence.

This still leaves me with this nasty corner that i don't want to waste.

So, I sink some telegraph poles in the ground and build a floating platform at Lawn level.

Put up some walls and then fill with snow....

Bung a roof on, complete with integral awning.

Sourced some used doors and windows for £120 and trimmed the roof in
white UPVC Tongue and groove.

Decided the UPVC was yukky, wood is much nicer


For a nice little touch, i thought some brick lights in the awning would be good.

Add some plaster and paint.

For the finishing touch, grab some rusty old racking and attack it with hammerite and hey presto, a Man shed is emerging!

More updates as I get more done, Lots of decking will go down to join the building to the house.
Now, what have i built?
Is it an office, Summer house, Cabin or just a Shed?
loltolhurst said:
cool did u need planning permission?!
looked great until the shelves! could be a cool den / media room / porn room etc. get a kettle in there at least if its gonna be a shed! good effort - can u take a pic from further back?
You mean an outside shot from further back?looked great until the shelves! could be a cool den / media room / porn room etc. get a kettle in there at least if its gonna be a shed! good effort - can u take a pic from further back?
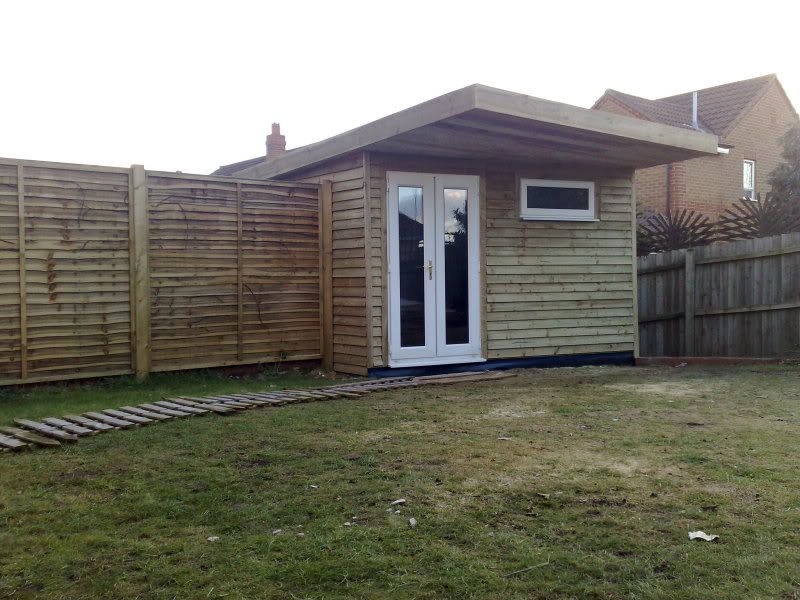
It is only a temporary structure, and it is within the height limits near the property boundary so no permissions needed
 I hope.
I hope.The Riddler said:
Looks great, we have a spare bit of garden i wouldnt mind attempting similar with, care to share how much it cost so far? Excluding building the floatation device.. 
Not jealous much!
The entire thing including the base has cost 3k but nearly half of that was labour costs.
Not jealous much!

Hedders said:
chr15b said:
is that a very bling hpi savage i see on the shelf?
It is a T-Maxx actually  Some American kid put it together and then sold it on Ebay for $450 with enough spares to build a normal T-maxx too
Some American kid put it together and then sold it on Ebay for $450 with enough spares to build a normal T-maxx too 
I estimate $1600 went into it and it has only been started once

Gassing Station | Homes, Gardens and DIY | Top of Page | What's New | My Stuff





