London 1930s semi renovation
Discussion
Well chaps, we have keys, and builders go in next week, and I start bleeding money.
House is in North Streatham, South London, on a nice no-through road that is mostly Victorian. Tired, but big 4 bed - currently at 2300 square feet, 4 beds, 2 baths, 2WCs. Will have loft conversion done, adding 1/2 beds, I bath and 700 square feet.
Strongly suspect that first floor will have to wait. Priorities are doing ground floor (knocking through various walls, new kitchen etc), and the loft. Bedrooms are sort of OK at the moment, and the two first floor bathrooms will be stripped of old tiles and horrid vinyl flooring, left functional, but un-renovated. Big loft bathroom will be built new.
I'd post some plans, but no idea how to post pdfs, short of taking a picture of them on the ipad, which seems a bit village.
Before pics for you all...
 Kingsmead by baconrashers, on Flickr
Kingsmead by baconrashers, on Flickr
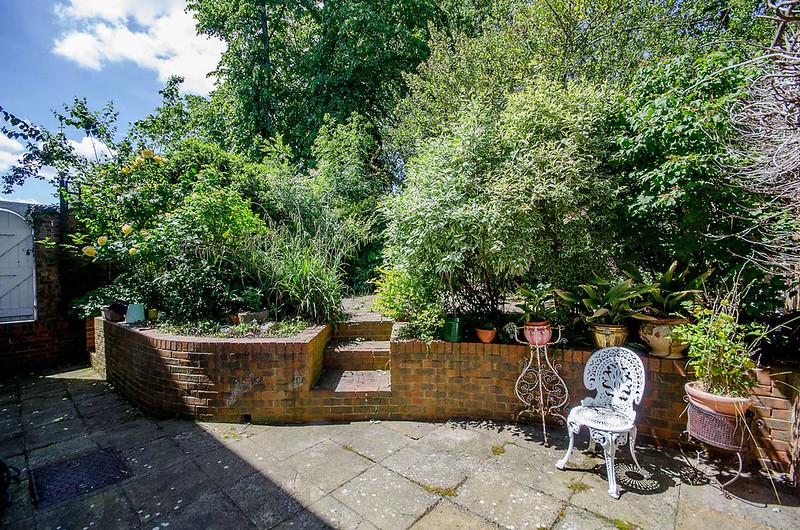 garden pre work by baconrashers, on Flickr
garden pre work by baconrashers, on Flickr
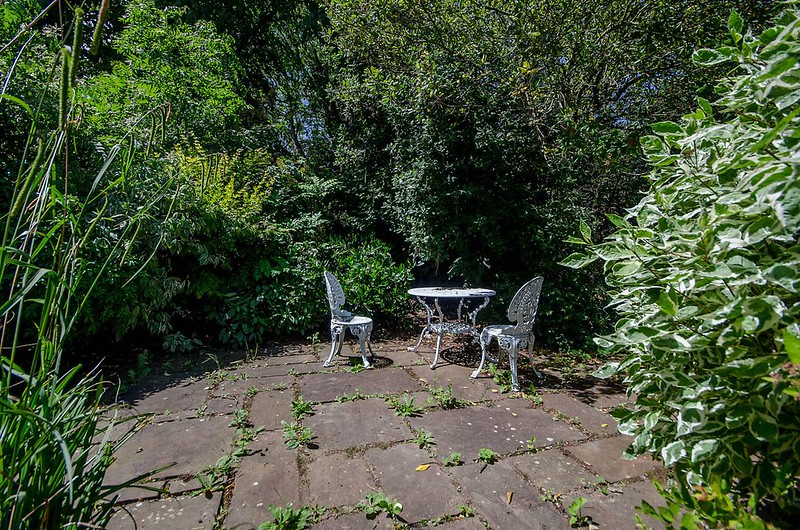 garden pre work 2 by baconrashers, on Flickr
garden pre work 2 by baconrashers, on Flickr
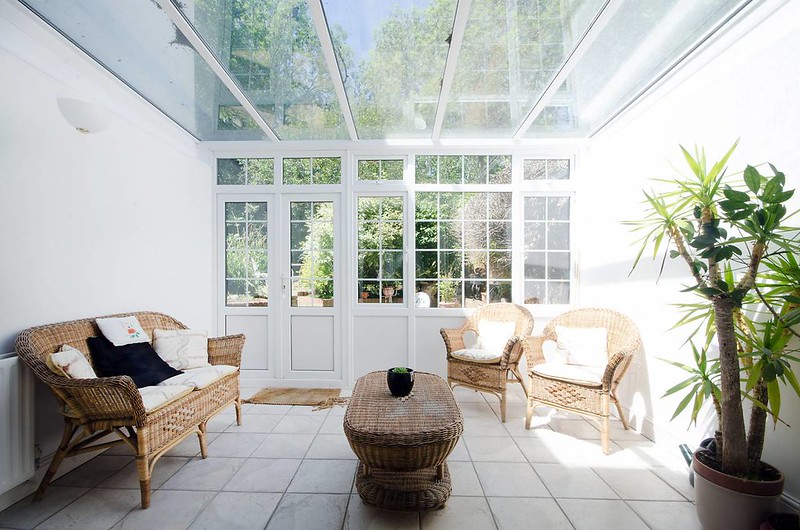 conservatory pre work by baconrashers, on Flickr
conservatory pre work by baconrashers, on Flickr
House is in North Streatham, South London, on a nice no-through road that is mostly Victorian. Tired, but big 4 bed - currently at 2300 square feet, 4 beds, 2 baths, 2WCs. Will have loft conversion done, adding 1/2 beds, I bath and 700 square feet.
Strongly suspect that first floor will have to wait. Priorities are doing ground floor (knocking through various walls, new kitchen etc), and the loft. Bedrooms are sort of OK at the moment, and the two first floor bathrooms will be stripped of old tiles and horrid vinyl flooring, left functional, but un-renovated. Big loft bathroom will be built new.
I'd post some plans, but no idea how to post pdfs, short of taking a picture of them on the ipad, which seems a bit village.
Before pics for you all...
 Kingsmead by baconrashers, on Flickr
Kingsmead by baconrashers, on Flickr garden pre work by baconrashers, on Flickr
garden pre work by baconrashers, on Flickr garden pre work 2 by baconrashers, on Flickr
garden pre work 2 by baconrashers, on Flickr conservatory pre work by baconrashers, on Flickr
conservatory pre work by baconrashers, on FlickrEdited by Harry Flashman on Tuesday 24th November 18:15
Kitchen(s) - will become one giant kitchen. Utility in garage: sadly not enough room for a modern car, and the steelwork needed for extension just makes it not worthwhile.
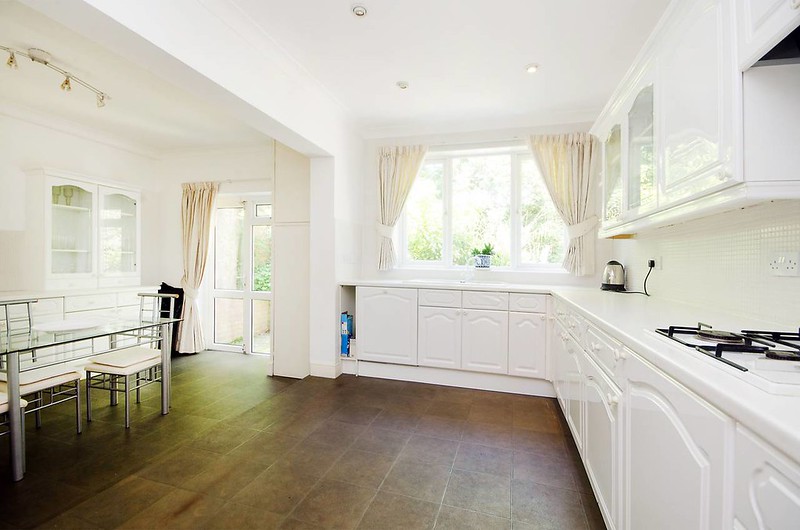 kitchen pre work 2 by baconrashers, on Flickr
kitchen pre work 2 by baconrashers, on Flickr
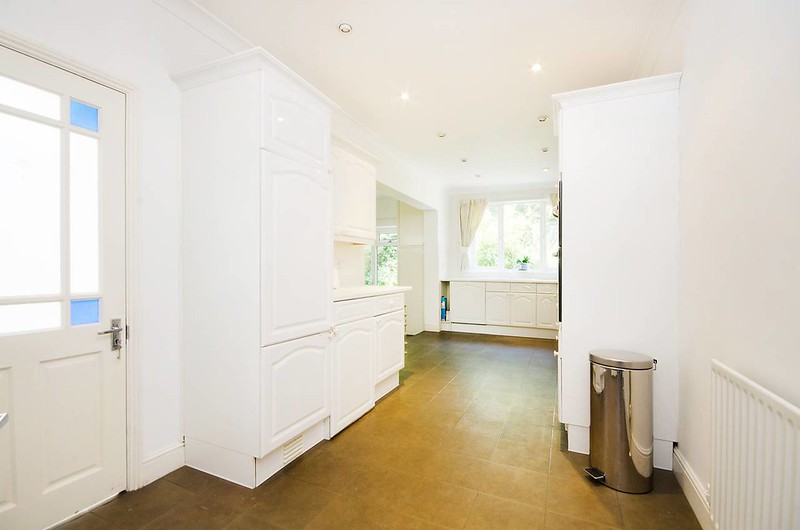 kitchen pre work 3 by baconrashers, on Flickr
kitchen pre work 3 by baconrashers, on Flickr
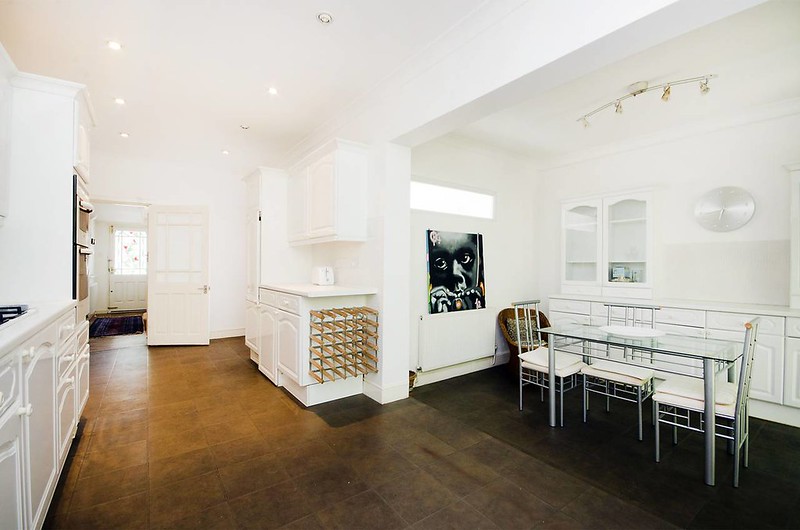 kitchen pre work by baconrashers, on Flickr
kitchen pre work by baconrashers, on Flickr
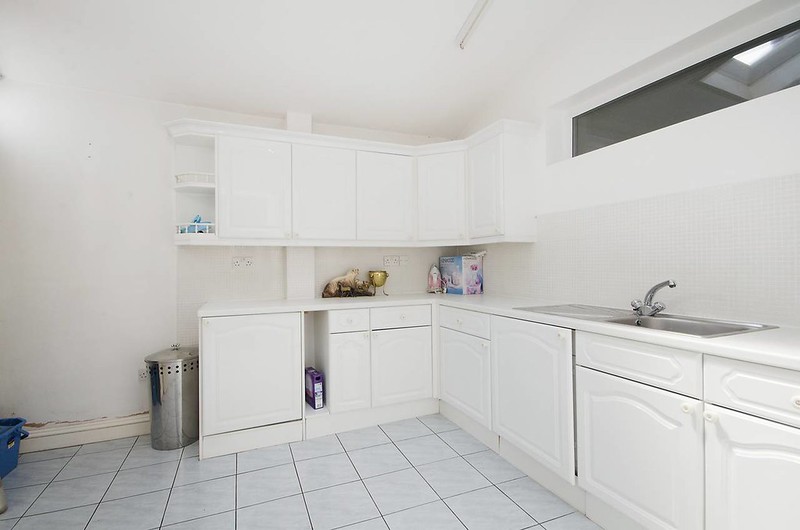 utility pre work by baconrashers, on Flickr
utility pre work by baconrashers, on Flickr
 kitchen pre work 2 by baconrashers, on Flickr
kitchen pre work 2 by baconrashers, on Flickr kitchen pre work 3 by baconrashers, on Flickr
kitchen pre work 3 by baconrashers, on Flickr kitchen pre work by baconrashers, on Flickr
kitchen pre work by baconrashers, on Flickr utility pre work by baconrashers, on Flickr
utility pre work by baconrashers, on FlickrReceptions/conservatory
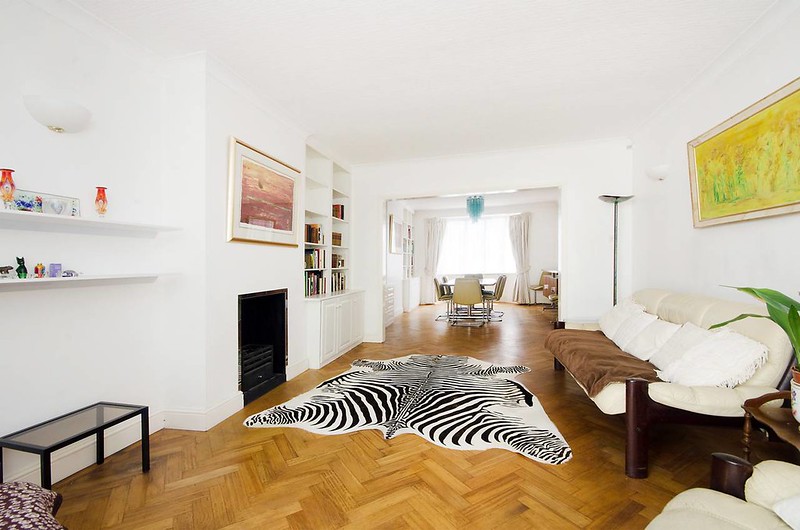 reception pre work by baconrashers, on Flickr
reception pre work by baconrashers, on Flickr
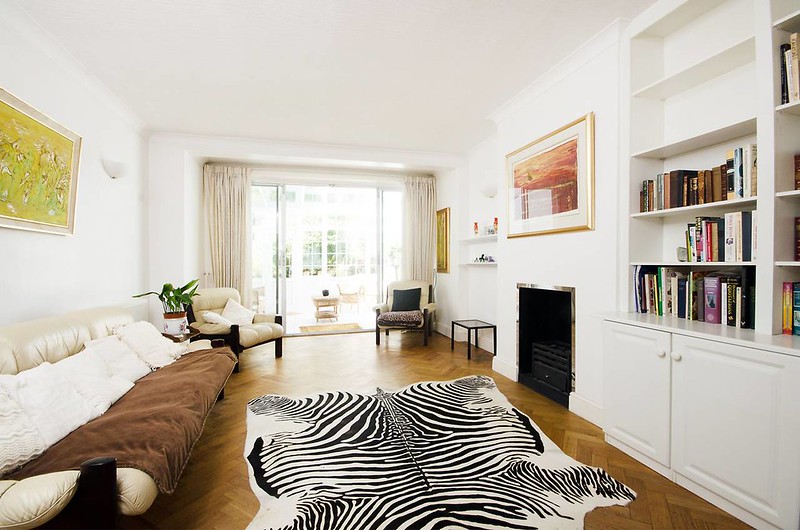 reception & conservatory pre work by baconrashers, on Flickr
reception & conservatory pre work by baconrashers, on Flickr
 conservatory pre work by baconrashers, on Flickr
conservatory pre work by baconrashers, on Flickr
 reception pre work by baconrashers, on Flickr
reception pre work by baconrashers, on Flickr reception & conservatory pre work by baconrashers, on Flickr
reception & conservatory pre work by baconrashers, on Flickr conservatory pre work by baconrashers, on Flickr
conservatory pre work by baconrashers, on FlickrSome 1st floor pics...
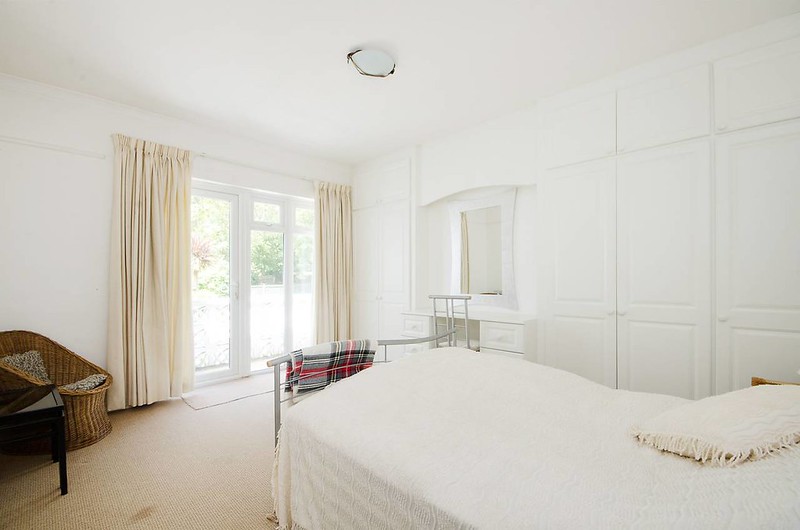 guest bed pre work by baconrashers, on Flickr
guest bed pre work by baconrashers, on Flickr
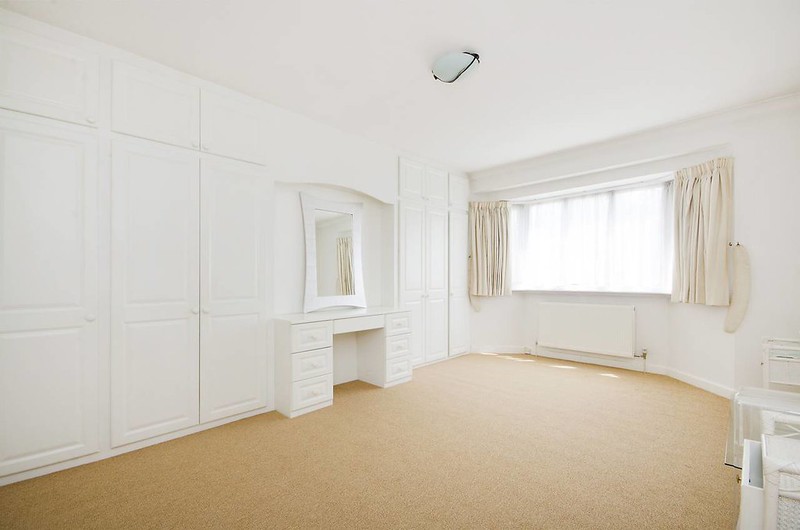 master pre work by baconrashers, on Flickr
master pre work by baconrashers, on Flickr
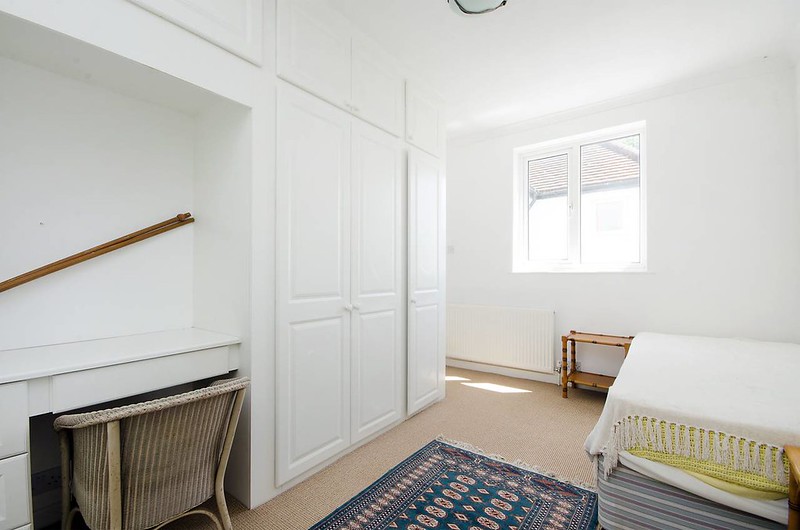 small back bed pre work by baconrashers, on Flickr
small back bed pre work by baconrashers, on Flickr
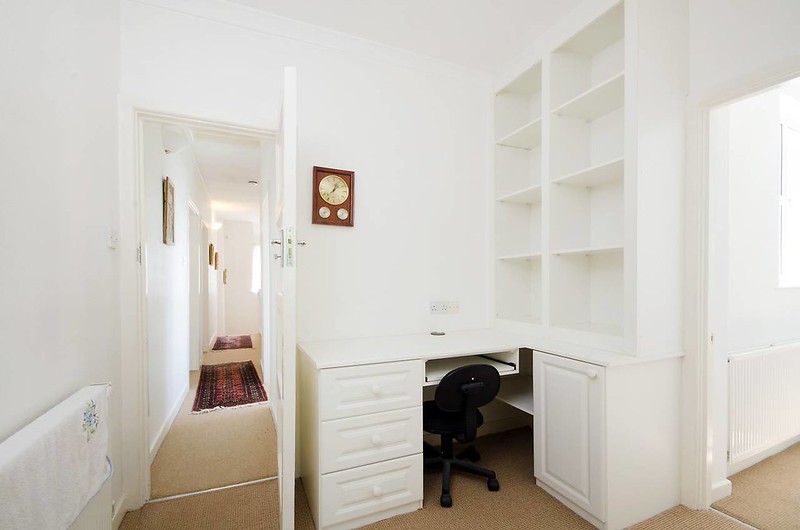 study pre work by baconrashers, on Flickr
study pre work by baconrashers, on Flickr
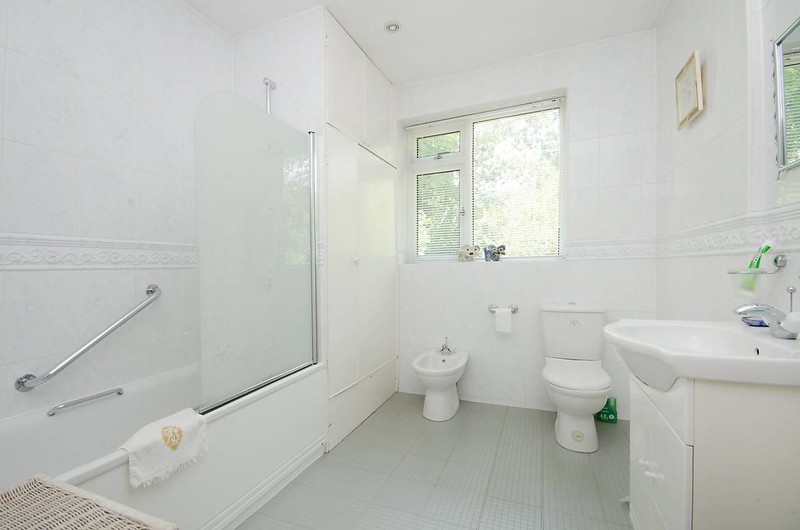 back bath pre work by baconrashers, on Flickr
back bath pre work by baconrashers, on Flickr
 guest bed pre work by baconrashers, on Flickr
guest bed pre work by baconrashers, on Flickr master pre work by baconrashers, on Flickr
master pre work by baconrashers, on Flickr small back bed pre work by baconrashers, on Flickr
small back bed pre work by baconrashers, on Flickr study pre work by baconrashers, on Flickr
study pre work by baconrashers, on Flickr back bath pre work by baconrashers, on Flickr
back bath pre work by baconrashers, on FlickrYou might want to try a stop or two of exposure correction there, in the - direction 
Easiest way to post the PDFs would be to get them up on your computer, then take screen shots by pressing the print screen key, open in MS Paint or similar, paste, resize/crop if necessary then save as JPGs.

Easiest way to post the PDFs would be to get them up on your computer, then take screen shots by pressing the print screen key, open in MS Paint or similar, paste, resize/crop if necessary then save as JPGs.
megaphone said:
Agree, 'renovation'? Looks like it's already been done!
Nice house.
Heh - and that's what I originally thought when I saw the pictures.Nice house.
Edited by megaphone on Wednesday 25th November 08:08
Close up, the kitchen is knackered, the parquet floors are rippled, all that white wallpaper is in fact grim textured wallpaper, and the boiler is on its last legs. Electrics are...interesting.
Interior is a bit horrid, and could use some limited knocking through to make things a bit more convenient. None of this total-open-plan nonsense we see everywhere, but a few modifications.
And loft conversion will be lovely and private, overlooking a park.
singlecoil said:
You might want to try a stop or two of exposure correction there, in the - direction 
Easiest way to post the PDFs would be to get them up on your computer, then take screen shots by pressing the print screen key, open in MS Paint or similar, paste, resize/crop if necessary then save as JPGs.
Thanks!
Easiest way to post the PDFs would be to get them up on your computer, then take screen shots by pressing the print screen key, open in MS Paint or similar, paste, resize/crop if necessary then save as JPGs.
Photos weren't mine - estate agents...
Harry Flashman said:
First job: get a sledge hammer and remove that daft wall to the right of the drive before someone opens a car door into it. They've even put an expansion joint to the next to the gate pillar to make it easy 
KTF said:
The upstairs layout is a bit bonkers. Is the plan to build above the utility to allow you to make changes to it, move the 'study', etc?

Upstairs layout (thanks for posting the plans, although I'm a bit scared of your net-stalker abilities) is indeed bonkers - mainly because to one side is a big 70's extension, and the original roof layout is very non-standard, with two sub-roofs. There was an open space where the utility now is. No second storey above the utility, hence the weird space to the left on the first floor. That utility roof will one day be glass and part of a large kitchen.
Oddly, the house actually flows very nicely. Stairs for the loft will be where the "study" is. Loft conversion limited to the main roof, so above the two big bedrooms, passageway and mid bathroom...
Harry Flashman said:
Nick Grant said:
Ah, another made up name by estate agents 
Hah! I actually meant it is in Northern Streatham - Streatham is huge, stretching down to Streatham Common/Norbury in the South, and Streatham/Brixton/Tulse Hill in the north. This is the latter.
The Beast of Codfin said:
I think of Streatham as being actually Streatham! Yours looks like Tusle Hill to me...?
I guess so - SW2 postcode. Other side of the park to the ABC roads.About 10 minutes walk from my current house...10 minutes to Streatham Hill, or 10 minutes to Tulse Hill Stations.
I wanted to move to the countryside but Lady F likes London, and half of our friends with kids seem to be trading in flats in Clapham for house in this area/Streatham/West Norwood. So suddenly a lot of people are around us...
TA14 said:
First job: get a sledge hammer and remove that daft wall to the right of the drive before someone opens a car door into it. They've even put an expansion joint to the next to the gate pillar to make it easy 
Yep! On the list.
Lady F is querying this as it means getting rid of some nice plants, and some sort of weird brick landscaping circle thing that you can't see in the photos.
But being able to get 2 cars on the drive, in London, with space to spare is worth the potting the shrubs and losing the sacrificial altar thing, in my book.
Gassing Station | Homes, Gardens and DIY | Top of Page | What's New | My Stuff




 k all wrong with that house why you want to rip it to bits is anyones guess.
k all wrong with that house why you want to rip it to bits is anyones guess.