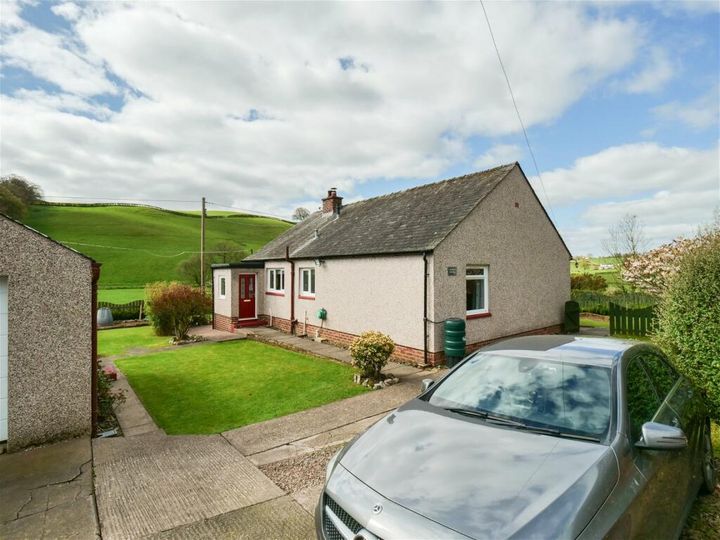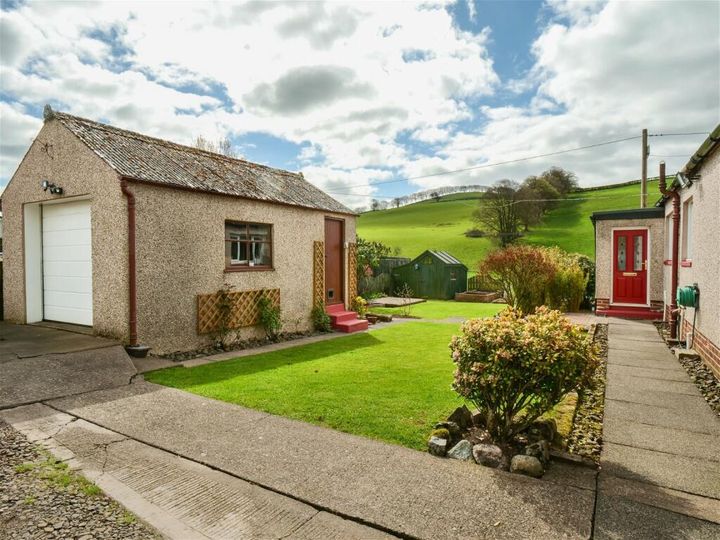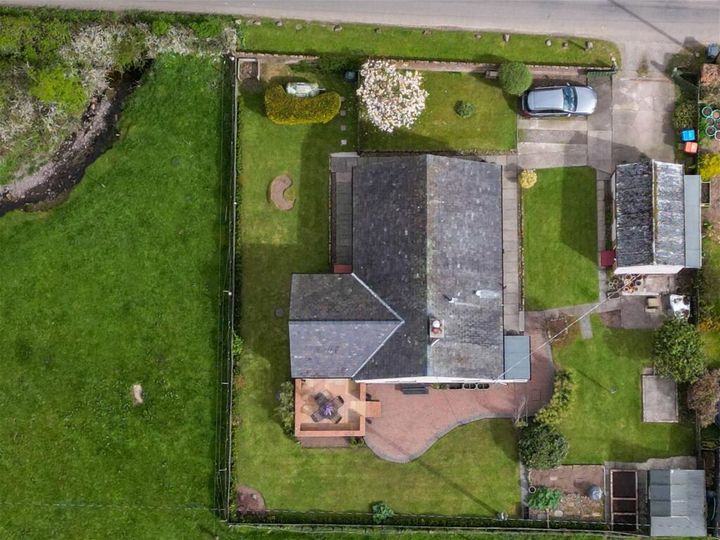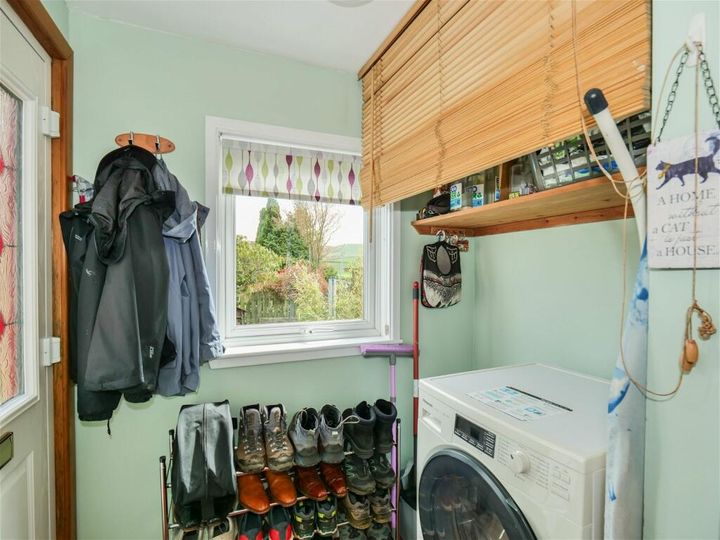Entrance vestibule roof ideas
Discussion
Starting off with I have basic roofing knowledge but looking for ideas/possibilities/costs.
House recently purchased has a little entrance vestibule build as an extenstion which is the main entrance to the bungalow which then enters the kitchen. Its a handy space if a little small and at least gives a bit of seperation rather than entering to the kitchen.
The main issue with it is its very cold having experienced the first winter. There is no radiators in the entrance and the kitchen isnt an overly warm place of the house either.
I dont know if it was built originally with the house in the 1950's or if it was a later addition. I know it existed in 2009 and probably a fair bit older so i am presuming theres no roof insulation of any kind. so was thinking how could you go about insulting the space (it may have retrofitted cavity wall insultation as the rest of the house had done, fortunately seems done well)
is there a way to add roof insultation to a flat roof without losing room height?
This then lead to though of the flat roof looks a bit granny'ish, what would be involved in trying to incorporate it into the main roof in some way or some kind of nicer looking roof design?
Any ideas/inspiration would be appreciated



House recently purchased has a little entrance vestibule build as an extenstion which is the main entrance to the bungalow which then enters the kitchen. Its a handy space if a little small and at least gives a bit of seperation rather than entering to the kitchen.
The main issue with it is its very cold having experienced the first winter. There is no radiators in the entrance and the kitchen isnt an overly warm place of the house either.
I dont know if it was built originally with the house in the 1950's or if it was a later addition. I know it existed in 2009 and probably a fair bit older so i am presuming theres no roof insulation of any kind. so was thinking how could you go about insulting the space (it may have retrofitted cavity wall insultation as the rest of the house had done, fortunately seems done well)
is there a way to add roof insultation to a flat roof without losing room height?
This then lead to though of the flat roof looks a bit granny'ish, what would be involved in trying to incorporate it into the main roof in some way or some kind of nicer looking roof design?
Any ideas/inspiration would be appreciated
is there a way to add roof insultation to a flat roof without losing room height?
Yes, of course.
Pull down the ceiling, be it plasterboard or lathe and plaster, insert insulation between the joists, re-board and skim it.
You're probably losing any heat from this non heated space thru the walls too.
Yes, of course.
Pull down the ceiling, be it plasterboard or lathe and plaster, insert insulation between the joists, re-board and skim it.
You're probably losing any heat from this non heated space thru the walls too.
You can turn the flat roof into a warm roof which means insulating it on top rather than underneath. The roof gets higher but the room height stays the same. It would be easier to put a thick curtain across the threshold to the main house though, it’s what I’m thinking of doing in my place.
Everything is possible, for a price - it depends on your priorities - you mention both insulation and appearance.
Before going too far with the roof, I would like to know the construction of the vestibule - I know you mentioned cavity construction, but I have often seen similar extensions built with a half brick thick wall, ie one leaf of brickwork laid stretcher bond, which will have very poor thermal performance, meaning that roof insulation might make negligible difference to the overall performance (considering the percentage of the thermal envelope that it makes up.. Some closer photos, showing the depth of window reveals/door frame etc would help.
Regardless, when looking at these things it’s important to look at ‘quick wins’ first, which in this case would be making sure the doors and windows have adequate draft excluders etc.
Before going too far with the roof, I would like to know the construction of the vestibule - I know you mentioned cavity construction, but I have often seen similar extensions built with a half brick thick wall, ie one leaf of brickwork laid stretcher bond, which will have very poor thermal performance, meaning that roof insulation might make negligible difference to the overall performance (considering the percentage of the thermal envelope that it makes up.. Some closer photos, showing the depth of window reveals/door frame etc would help.
Regardless, when looking at these things it’s important to look at ‘quick wins’ first, which in this case would be making sure the doors and windows have adequate draft excluders etc.
So it’s just the vestibule that requires upgraded insulation? Google insulated plasterboards, you could use them on the walls and the ceiling: the phenolic foam ones give the best insulation for a given thickness. I’d leave the design of it as is tbh, it seems to fit with the rest of the property.
Douglas Quaid said:
You can turn the flat roof into a warm roof which means insulating it on top rather than underneath. The roof gets higher but the room height stays the same. It would be easier to put a thick curtain across the threshold to the main house though, it’s what I’m thinking of doing in my place.
Then have a very deep fascia board, warm decks look absolutely awful like that, the way I’ve done warm decks is to joist on top of wall plate like usual, but the external wall goes up to the top of the joist, then put OSB board on top of joists, ran over to external wall, depending on celotex required then you put for example a 150x50 timber on edge around the perimeter, lay 150 celotex on OSB, then lay final OSB on top to the external edge, that way your warm deck is only 170mm give it take above brickwork so a normal 200mm fascia board.When I see warm decks done your way it always says to me a DIY job.
2 roof options for the op, a gable ended up and over pitch roof or a hipped roof the same pitch as existing going back into the main roof. Probably would need planning approval.
Quick sketch to show how I’d do a warm decks, soffit, fascia detail isn’t correct but shows his you do it and get a normal fascia board depth instead of a deep one.
Vapour barrier where specified.
Edited by Promised Land on Friday 3rd January 09:21
Thanks for the input everyone.
this is the inside for reference

i suppose im kind of trapped in that i wont to keep it as a utility room albeit will be getting a makeover but will also remain the front entrance to the house so naturally will be cold.
I dont think there is internal space to lose by insulating internally once taking into account battoning then insulated plasterboard etc. likewise from insulating the roof internally.
from the window reveal would suggest its cavity construction. I like the idea of incorporating it into the main roof to make it look less add-on like but imagine this is where costs are going to go in £xxxx's and its a case of weighing up the benefits vs some thick curtains
this is the inside for reference
i suppose im kind of trapped in that i wont to keep it as a utility room albeit will be getting a makeover but will also remain the front entrance to the house so naturally will be cold.
I dont think there is internal space to lose by insulating internally once taking into account battoning then insulated plasterboard etc. likewise from insulating the roof internally.
from the window reveal would suggest its cavity construction. I like the idea of incorporating it into the main roof to make it look less add-on like but imagine this is where costs are going to go in £xxxx's and its a case of weighing up the benefits vs some thick curtains
PaulWoof said:
I like the idea of incorporating it into the main roof to make it look less add-on like but imagine this is where costs are going to go in £xxxx's and its a case of weighing up the benefits vs some thick curtains
Our 1950/60s bungalow originally had almost the exact same entrance as your. A small flat roofed entrance hall. It was so unloved the previous owners added a different front door all together. We took it a whole step future and demolished it and put in a gable that matched the other front gable ends. But cost was frankly ludicrous, and on paper we have actually 'lost' usable square footage.
If you are planning on staying there for a long time, essentially a full on rebuild of the the entrance maybe worth it. Otherwise just do the cheapest thing to make it more usable/comfortable.

Edited by gangzoom on Saturday 4th January 12:04
Gassing Station | Homes, Gardens and DIY | Top of Page | What's New | My Stuff



