Log cabin installation tips
Discussion
Will be installing a 5m x 3m log cabin next weekend from Dunster.
The location we’ve chosen is situated on an existing patio of roughly 20m x 3m.
The back of the cabin will be running alongside a fence, and considering the cabins 3m and the patio is 3m I’ll need to run off the patio by a couple of feet so I can access the back of the cabin for treating etc, what would you do to the groundwork here, it’s currently grass.
My next question is the wood itself, it comes untreated, considering the wood needs to be dry to treat and the time of year, and that I’ll only be able to do this on a weekend it could be weeks before I come across a weekend where the wood is bone dry, could any damage occur during this time?
The location we’ve chosen is situated on an existing patio of roughly 20m x 3m.
The back of the cabin will be running alongside a fence, and considering the cabins 3m and the patio is 3m I’ll need to run off the patio by a couple of feet so I can access the back of the cabin for treating etc, what would you do to the groundwork here, it’s currently grass.
My next question is the wood itself, it comes untreated, considering the wood needs to be dry to treat and the time of year, and that I’ll only be able to do this on a weekend it could be weeks before I come across a weekend where the wood is bone dry, could any damage occur during this time?
Does the company offer a service to treat the panels prior to delivery?
Do you have a garage you could place the panels in for treating?
Do you wish to oil or paint the timber?
Personally, I wouldn't assemble until treated.
Re part of the timber sitting over soil, it'll just rot out a bit quicker there but if suitably raised off the ground it should still take a long time to do so.
Do you have a garage you could place the panels in for treating?
Do you wish to oil or paint the timber?
Personally, I wouldn't assemble until treated.
Re part of the timber sitting over soil, it'll just rot out a bit quicker there but if suitably raised off the ground it should still take a long time to do so.
We have one of these, it's installed on their pad system rather than a solid base
Are you installing yourself?
If so I'd treat the separate planks/parts before erecting, otherwise it's going to be a fine day to do and it takes a while.
We had ours built and then I did it afterwards, two coats...
It's pine anyway so expect some resin to come out internally if/when you heat it initially
Are you installing yourself?
If so I'd treat the separate planks/parts before erecting, otherwise it's going to be a fine day to do and it takes a while.
We had ours built and then I did it afterwards, two coats...
It's pine anyway so expect some resin to come out internally if/when you heat it initially
The base needs to be level, most patios have a fall for water to run off. If your installing next to a boundary then make sure your within Permitted Development height limits - ie 2.5m. I laid a small french drain and gravel around the back sides of my cabin and is around 80cm away from the fence to allow easy wood preserving and ladder space.
No higher than 2.5m if less than 2m from the boundary. I left about 600mm all around, had it built on their pad system, then built decking around it.
I would suggest guttering.
This is our Dunster 5 x 3m with the cutout for the double doors. Excuse the current dumping around it, it's currently storage overflow
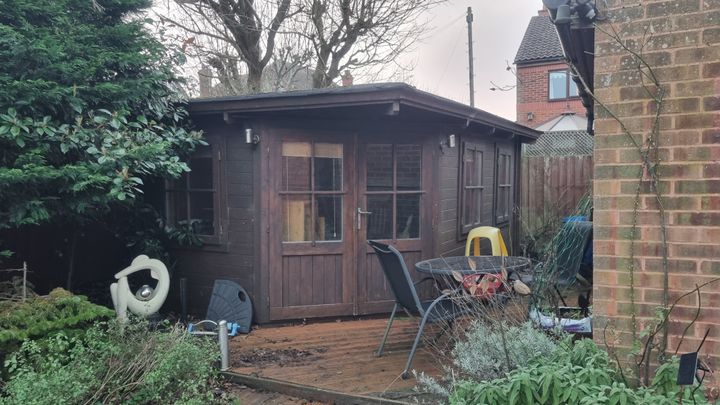
It's about 14 years old now. Double thickness, insulated roof, floor, wall, double glazed doors and windows. Never been treated after it was done first time, using their recommended stain/varnish stuff. We left the inside untreated.
If you put power in, remember it need a trench 18 inches deep etc
When it was built...
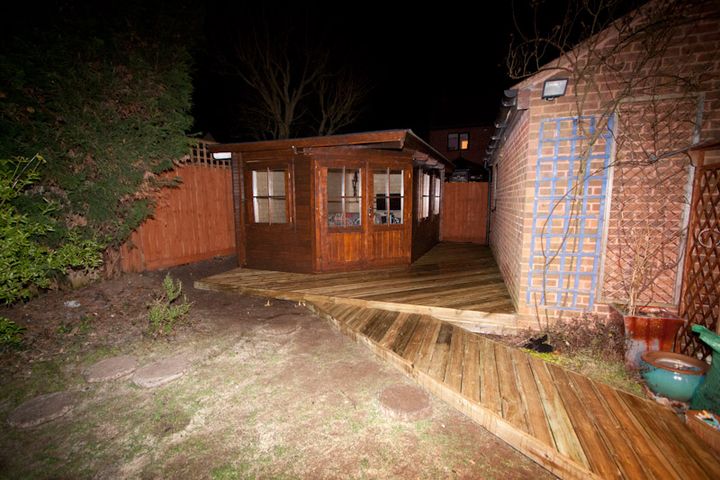
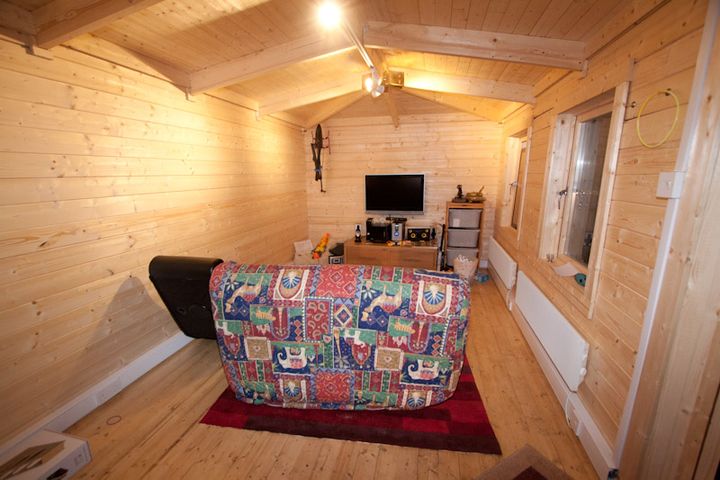
I would suggest guttering.
This is our Dunster 5 x 3m with the cutout for the double doors. Excuse the current dumping around it, it's currently storage overflow
It's about 14 years old now. Double thickness, insulated roof, floor, wall, double glazed doors and windows. Never been treated after it was done first time, using their recommended stain/varnish stuff. We left the inside untreated.
If you put power in, remember it need a trench 18 inches deep etc
When it was built...
Edited by Byker28i on Wednesday 15th January 16:21
There is no option for the wood to come pre treated unfortunately, my garage is an option which I may well end up taking advantage off, will be a ballache as it’s currently housing my car and motorbike and all sorts of crap from an ongoing house project.
Yes I will be installing it myself although my father in law will be helping me get the base down correctly, I did see the grids they sell although I wonder if I could get some gravel grids from wickes or similar for the couple of feet I’ll be going off the patio with?
Yes it will be having electric, I will be getting an electrician round to do that although I plan on doing any digging required myself
Yes I will be installing it myself although my father in law will be helping me get the base down correctly, I did see the grids they sell although I wonder if I could get some gravel grids from wickes or similar for the couple of feet I’ll be going off the patio with?
Yes it will be having electric, I will be getting an electrician round to do that although I plan on doing any digging required myself
Mount on a solid concrete base. We ours custom built from Dunster house back in 1999. It was two 5m x 5m cabins joined together to make a 10 x 5m cabin where the internal adjoining walls was cut out to allow enough space for a double door.
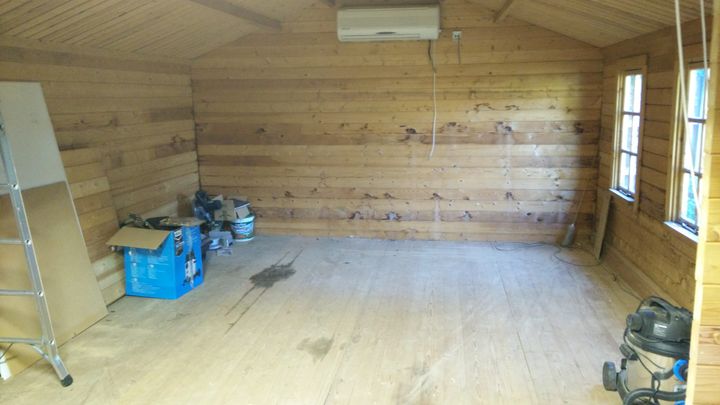
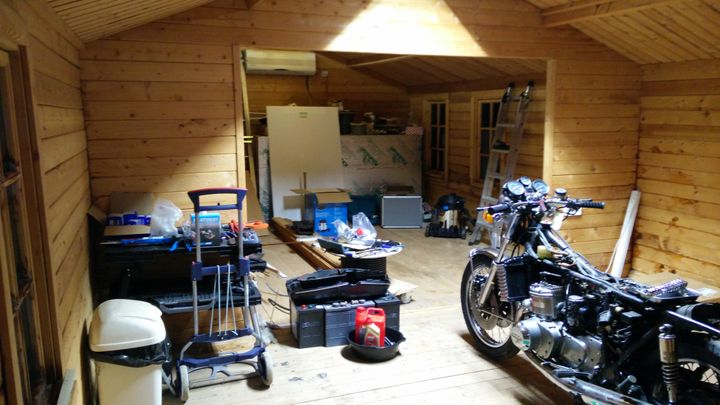
Other than originally being pressure treated as supplied, it was never treated at all. I sold that house in 2023 and it only had minor rot at the end of a couple of timbers, mainly where the ends had clearly not been sealed after being cut.
This is our third cabin from Dunsters, the first was mounted on their proprietary base. We had weeds finding their way through and general detritus getting blown under the cabin. We had no issues with the concrete base whatsoever.
Other than originally being pressure treated as supplied, it was never treated at all. I sold that house in 2023 and it only had minor rot at the end of a couple of timbers, mainly where the ends had clearly not been sealed after being cut.
This is our third cabin from Dunsters, the first was mounted on their proprietary base. We had weeds finding their way through and general detritus getting blown under the cabin. We had no issues with the concrete base whatsoever.
We let the wood dry out in the garage before fitting our Dunster. Pad system used for base, grass removed and pads levelled with frame and set on gravel. No issues after eight years.
Used Osmo wood stain. Two coats and still beading great. Three tins used at £100 each.
Not staining until the summer shouldn’t be an issue. Just need a few dry days and temps to rise.
Used Osmo wood stain. Two coats and still beading great. Three tins used at £100 each.
Not staining until the summer shouldn’t be an issue. Just need a few dry days and temps to rise.
I'd wager that the grain on older Dunster cabins was notably tighter than it is today. Timber quality has nose dived in recent years and is much softer and with far less resins. What used to shed water all season is now much more spongy. Stuff that once would have last 20 years seems to be starting to struggle after just 5 these days.
If you're wanting something that will last then you definitely want to put the effort into prepping the timber prior to assembly. As well as ensuring whatever base it is on has good air flow etc.
If you're wanting something that will last then you definitely want to put the effort into prepping the timber prior to assembly. As well as ensuring whatever base it is on has good air flow etc.
That was one of the reasons we used their pad system, to get the airflow underneath - and hedgehogs as it turns out. As we were having the fully insulated system, we were told it was better for the heat retention? Either way I didn't need a concrete base doing.
Ours was installed by them. They dug a long way down for the pads, about 18" from memory, then diamond plastic grid and gravel. Can't remember if they put a concrete base at the bottom. It's not moved in 14 years.
Ours was installed by them. They dug a long way down for the pads, about 18" from memory, then diamond plastic grid and gravel. Can't remember if they put a concrete base at the bottom. It's not moved in 14 years.
Does their pad system cover the entire length and width of the cabin?
Considering mine will be going on top of an existing patio which won’t be level I’m sure the base will need packing which should create room for air flow anyway, could I use these under the corners and sporadically along the lengths
https://www.wickes.co.uk/Wickes-Ground-Grid-Base--...
Considering mine will be going on top of an existing patio which won’t be level I’m sure the base will need packing which should create room for air flow anyway, could I use these under the corners and sporadically along the lengths
https://www.wickes.co.uk/Wickes-Ground-Grid-Base--...
usn90 said:
Does their pad system cover the entire length and width of the cabin?
Considering mine will be going on top of an existing patio which won’t be level I’m sure the base will need packing which should create room for air flow anyway, could I use these under the corners and sporadically along the lengths
https://www.wickes.co.uk/Wickes-Ground-Grid-Base--...
Not really. You might get away with it but if you want a good job you do need to set level piles that allow good air flow. You'd want to be a few inches off the ground ideally. Considering mine will be going on top of an existing patio which won’t be level I’m sure the base will need packing which should create room for air flow anyway, could I use these under the corners and sporadically along the lengths
https://www.wickes.co.uk/Wickes-Ground-Grid-Base--...
If it were me, I'd set pads to level in concrete and then lay a basic frame off which the cabin is built.
Also I’ve got some 25mm celotex insulation boards for the floor and roof, I understand the kit Dunster provide if I were to have bought the insulation from them comes with some clips to hold the floor insulation in place and off the floor, does anyone know what they are?
If not I’m sure I could screw long screws between the battons to create a shelf for the boards to sit on
If not I’m sure I could screw long screws between the battons to create a shelf for the boards to sit on
I built a Dunster House cabin about three years ago. The instructions that come with the cabins are woeful, but there's loads of construction videos on YouTube that provide much better step-by-step help, so I recommend watching a few of these first.
When I was looking into treating the wood, the guidance was to always treat after construction in case the wood swells and won't go together properly – don't know how true that is, but I built mine in October and just left it under a tarp until I managed to treat it.
When I was looking into treating the wood, the guidance was to always treat after construction in case the wood swells and won't go together properly – don't know how true that is, but I built mine in October and just left it under a tarp until I managed to treat it.
So had a change of location and instead of the existing patio we placed the shed onto another side of the garden, dug down, added MOT, compacted and then used the gravel grids.
My dads put down a membrane ontop of the grids which the treated frame bearers sit on top of.
This membrane looks more like an awning of some description, doesn’t look breathable, is this cause for concern? Be simple enough to remove however I don’t wish to go rocking the boat if my concern isn’t warranted
My dads put down a membrane ontop of the grids which the treated frame bearers sit on top of.
This membrane looks more like an awning of some description, doesn’t look breathable, is this cause for concern? Be simple enough to remove however I don’t wish to go rocking the boat if my concern isn’t warranted
Gassing Station | Homes, Gardens and DIY | Top of Page | What's New | My Stuff



