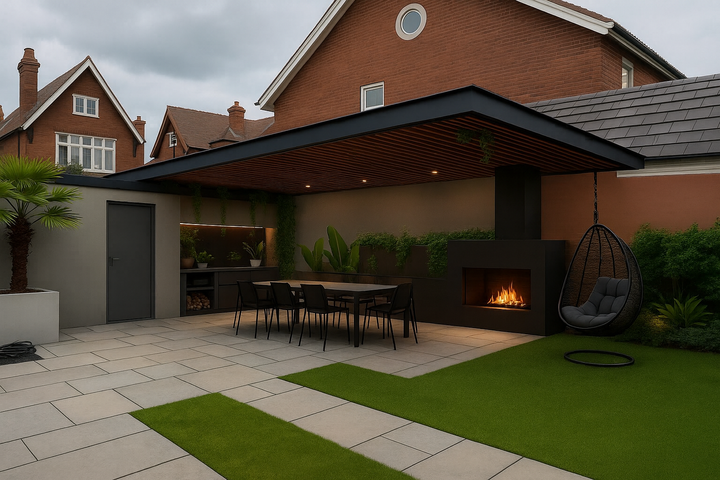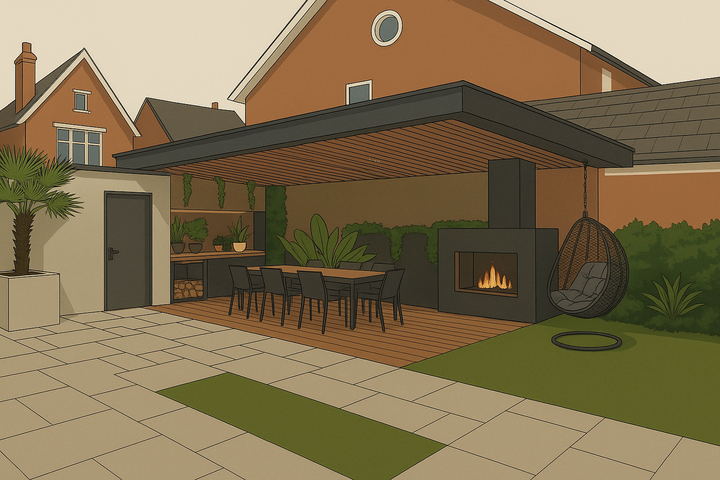Would this roof be possible? Garden Structure
Discussion
I would like to tidy up a corner of the garden, create a cozy seating area that could be used not just in summer and also shield an unattractive structure on the neighboring property.
It would be built to the boundary and be 2.5m high but before I concern myself with planning / permitted development etc, would something like this be possible? I am thinking steel beam for the roof perimeter, and three columns supporting, keeping it open plan but the roof would need to be cantilevered somehow on the three posts.
There would be two upright posts against the garage wall and then a third post hidden within the chimney of the fireplace.


It would be built to the boundary and be 2.5m high but before I concern myself with planning / permitted development etc, would something like this be possible? I am thinking steel beam for the roof perimeter, and three columns supporting, keeping it open plan but the roof would need to be cantilevered somehow on the three posts.
There would be two upright posts against the garage wall and then a third post hidden within the chimney of the fireplace.
OutInTheShed said:
The cantilever is possible.
The questions are cost and weight.
Not sure about the flue low on the boundary....
How would you propose the cantilever is counterbalenced? Can't really use a column to transmit the moment to a large foundation pad as it lands over a doorway?The questions are cost and weight.
Not sure about the flue low on the boundary....
It's not something I would be prepared to design.
Grumbly said:
How would you propose the cantilever is counterbalenced? Can't really use a column to transmit the moment to a large foundation pad as it lands over a doorway?
It's not something I would be prepared to design.
You could put steel under the patio, it becomes a C- shape.It's not something I would be prepared to design.
It's a railway platform canopy roof.
Availabe in cast iron, steel, reinforced concrete or 00 gauge plastic.
OutInTheShed said:
Grumbly said:
How would you propose the cantilever is counter balanced? Can't really use a column to transmit the moment to a large foundation pad as it lands over a doorway?
It's not something I would be prepared to design.
You could put steel under the patio, it becomes a C- shape.It's not something I would be prepared to design.
It's a railway platform canopy roof.
Availabe in cast iron, steel, reinforced concrete or 00 gauge plastic.
Thanks for the replies - probably not going to be viable cost wise.....
I suppose I could rotate the fireplace 90 degrees and position it at the end of the roof, so that the fire faces inwards but there are hidden steels in the chimney, the roof is then supported at the garage end on two uprights in the corners and two close together at the other end in the chimney. This also brings the flue away from neighboring property?
For the rainwater, the lowest point of the garage is the back, where the door is, there is guttering along and a down pipe in the corner. The new roof would look flat but inside the perimeter steels the deck would slope down towards the garage and have an outlet into the existing downpipe.
I suppose I could rotate the fireplace 90 degrees and position it at the end of the roof, so that the fire faces inwards but there are hidden steels in the chimney, the roof is then supported at the garage end on two uprights in the corners and two close together at the other end in the chimney. This also brings the flue away from neighboring property?
For the rainwater, the lowest point of the garage is the back, where the door is, there is guttering along and a down pipe in the corner. The new roof would look flat but inside the perimeter steels the deck would slope down towards the garage and have an outlet into the existing downpipe.
bobtail4x4 said:
I remember someone doing similar a few years back, it was VERY expensive I recall,
basically a large pad/about 2m deep,and a metre or so square, then it was tied into the slab,
Things will be expensive if the client is willing to pay and the salesman is sharp.basically a large pad/about 2m deep,and a metre or so square, then it was tied into the slab,
To be fair, it's going to cost money to have someone competent design something for you, rather than select an off the peg solution or copy a million other 'normal' canopies/pergolas/lean-to structures.
As others have said that would be very expensive to build and require some real knowledge to ensure it actually works. There's a bloke on one of the Facebook groups im on who does these on his jobs and they look great but a lot goes into them.
As mentioned id be looking at the aluminium pergola kits. tbh they look good, can be sensible money and can have all the blinds, roof, sides etc built in.
As mentioned id be looking at the aluminium pergola kits. tbh they look good, can be sensible money and can have all the blinds, roof, sides etc built in.
Yup, you’re going to need a structural engineer or similar to design the loadings on the steels for the cantilever.
Have just done similar with the corner of our dining room each horizontal steel is going to need two verticals one to act as a fulcrum in compression and another as far away as possible from the fulcrum in tension. The closer it is to the fulcrum the bigger/stronger it will need to be due to physics.
It maybe feasible to get two vertical steels inside the building to the left of the photo but the wall on the right side will be a problem.
As others have said a small post in the corner would take away almost all of the problems without much compromise aesthetically and would likely save you an otherwise sizeable chunk of money.
Have just done similar with the corner of our dining room each horizontal steel is going to need two verticals one to act as a fulcrum in compression and another as far away as possible from the fulcrum in tension. The closer it is to the fulcrum the bigger/stronger it will need to be due to physics.
It maybe feasible to get two vertical steels inside the building to the left of the photo but the wall on the right side will be a problem.
As others have said a small post in the corner would take away almost all of the problems without much compromise aesthetically and would likely save you an otherwise sizeable chunk of money.
Looks nice but:
That fire is going to be useless with two sides open. You won’t need it in the summer (much)
Two sides exposed means that bad weather will quickly age any furniture, etc and reduce the time you want to use it.
Personally I would go for an ability to even vaguely weather proof it- roll down blinds, curtains or bifolds.
Otherwise it will look nice but only be usable part of the year.
That fire is going to be useless with two sides open. You won’t need it in the summer (much)
Two sides exposed means that bad weather will quickly age any furniture, etc and reduce the time you want to use it.
Personally I would go for an ability to even vaguely weather proof it- roll down blinds, curtains or bifolds.
Otherwise it will look nice but only be usable part of the year.
Where does the rain water go? Large hidden box gutter, then what?
Are you concerned it will be in shadow, or will you have lights installed and power?
I suppose it would direct any noise you make away from the neighbours, give you a private space.
What about those lighter structures with either the opening roofs or the tilting slats? Best of both?
Are you concerned it will be in shadow, or will you have lights installed and power?
I suppose it would direct any noise you make away from the neighbours, give you a private space.
What about those lighter structures with either the opening roofs or the tilting slats? Best of both?
All valid points, thanks for contributions.
I will look at having a post on the corner and also off the shelf designs for which there are a lot of options available with sides / retractable sides / retractable or louvered roofs etc.
Having the ability to add sides or draw some heavy duty style blinds would be good and agree, the fire is not much use unless we have some form of sides, just aesthetic I suppose, like a firepit. I am trying not to have permanent sides as we don't have a huge garden and keeping it open would help stop the structure dominating.
The space created would be in the shade generally as the wall shown with the fire is the southerly side so it would need lighting or maybe a skylight / lantern type roof but more cost. Power not a problem as it runs along that wall to the garage.
Rainwater is sorted, box gutter within and then connect to existing guttering on the garage wall.
I will look at having a post on the corner and also off the shelf designs for which there are a lot of options available with sides / retractable sides / retractable or louvered roofs etc.
Having the ability to add sides or draw some heavy duty style blinds would be good and agree, the fire is not much use unless we have some form of sides, just aesthetic I suppose, like a firepit. I am trying not to have permanent sides as we don't have a huge garden and keeping it open would help stop the structure dominating.
The space created would be in the shade generally as the wall shown with the fire is the southerly side so it would need lighting or maybe a skylight / lantern type roof but more cost. Power not a problem as it runs along that wall to the garage.
Rainwater is sorted, box gutter within and then connect to existing guttering on the garage wall.
Gassing Station | Homes, Gardens and DIY | Top of Page | What's New | My Stuff



