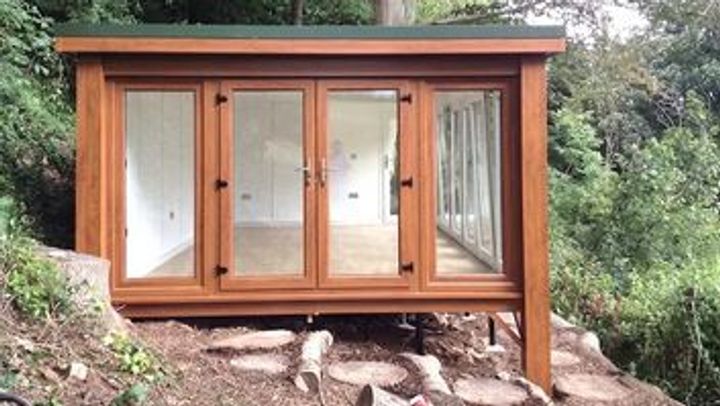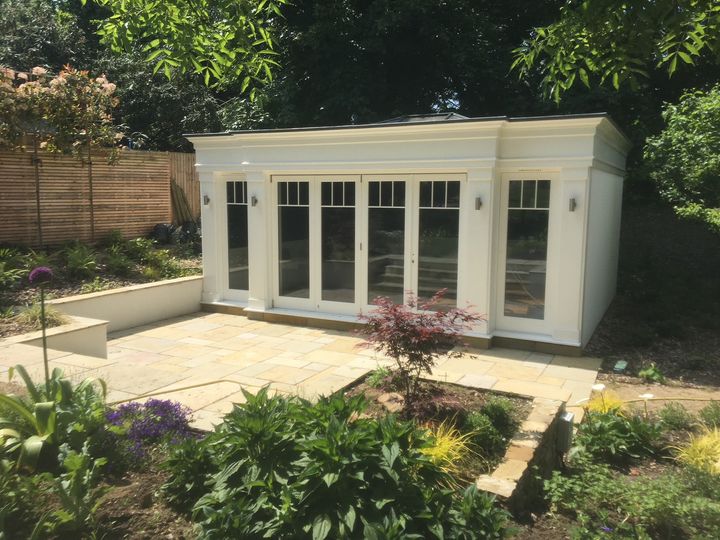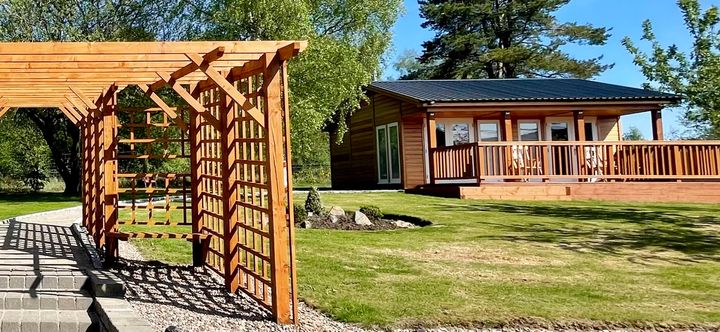New Garden room
Discussion
We are fortunate to have planning permission for a garden room of 9m x 5m which will be used to house an 8x4 pool table, a running machine and some other incidental items. This room will be in a position where it has great views across our fields and will have a pitched roof (For the table tennis table)
Looking for recommendations on where to find a really good garden room company that can do a full installation (groundworks, base, construct and all electrics and finish)
Looking for some advice from those who have been through this:
- I see lots of adverts for companies who offer this service but I've no idea where to find a good one
- Any watchouts?
- We are on clay soil so assume we need a proper base (I've seen some alternatives but not sure whether they would work)
- Drainage may be an issue as we plan to have a shower in here for post running ease. Do the companies connect to your drains?
- Any big no-no's in terms of materials, base etc
Sorry, lots of questions
We are East Berkshire based if that makes a difference
Looking for recommendations on where to find a really good garden room company that can do a full installation (groundworks, base, construct and all electrics and finish)
Looking for some advice from those who have been through this:
- I see lots of adverts for companies who offer this service but I've no idea where to find a good one
- Any watchouts?
- We are on clay soil so assume we need a proper base (I've seen some alternatives but not sure whether they would work)
- Drainage may be an issue as we plan to have a shower in here for post running ease. Do the companies connect to your drains?
- Any big no-no's in terms of materials, base etc
Sorry, lots of questions
We are East Berkshire based if that makes a difference
We've got one from Booths Garden Studios https://boothsgardenstudios.co.uk/
My wife uses it as an art studio, but they also do granny annexes.
It doesn't use a concrete base, we've got clay soil and they had no problems installing it, they can also be installed on slopes, this is from their website.

They can do the electrics, not sure about plumbing as we didn't have any but they do rooms with showers in.
We got then to install a split aircon unit, the room is usable all year round, it's very well insulated.
Everything is built at their factory in sections, ours was installed from bare earth in a day.
I can't recommend them enough, we visited the factory in Corby but they said about 70% of their customers do everything online, very helpful and passionate about the company.
My wife uses it as an art studio, but they also do granny annexes.
It doesn't use a concrete base, we've got clay soil and they had no problems installing it, they can also be installed on slopes, this is from their website.
They can do the electrics, not sure about plumbing as we didn't have any but they do rooms with showers in.
We got then to install a split aircon unit, the room is usable all year round, it's very well insulated.
Everything is built at their factory in sections, ours was installed from bare earth in a day.
I can't recommend them enough, we visited the factory in Corby but they said about 70% of their customers do everything online, very helpful and passionate about the company.
We used groundscrews on our 8x4 garden room. Been in since 2018 - no issues.
Ours has an apex roof (4m high) and was constructed using SIP panels. I would definitely recommend going the SIP panel route. Also has 3.5m bifold along one side and a shower-room/toilet (we got a local builder to fit out the shower room / connect it up to the main sewer pipe, post-construction). The room is cedar clad externally - I give it a coat of Osmo UV Protection oil once every 2yrs - stops it from going grey.
Ours has an apex roof (4m high) and was constructed using SIP panels. I would definitely recommend going the SIP panel route. Also has 3.5m bifold along one side and a shower-room/toilet (we got a local builder to fit out the shower room / connect it up to the main sewer pipe, post-construction). The room is cedar clad externally - I give it a coat of Osmo UV Protection oil once every 2yrs - stops it from going grey.
ukwill said:
We used groundscrews on our 8x4 garden room. Been in since 2018 - no issues.
Ours has an apex roof (4m high) and was constructed using SIP panels. I would definitely recommend going the SIP panel route. Also has 3.5m bifold along one side and a shower-room/toilet (we got a local builder to fit out the shower room / connect it up to the main sewer pipe, post-construction). The room is cedar clad externally - I give it a coat of Osmo UV Protection oil once every 2yrs - stops it from going grey.
That sounds great. Who did you use for the garden building?Ours has an apex roof (4m high) and was constructed using SIP panels. I would definitely recommend going the SIP panel route. Also has 3.5m bifold along one side and a shower-room/toilet (we got a local builder to fit out the shower room / connect it up to the main sewer pipe, post-construction). The room is cedar clad externally - I give it a coat of Osmo UV Protection oil once every 2yrs - stops it from going grey.
The jiffle king said:
That sounds great. Who did you use for the garden building?
https://www.facebook.com/morespace4u/?locale=en_GBhttps://www.morespace4u.co.uk/
Didn't realise the cheeky gits are using ours in their facebook photo!
Andrew and Pippa - Lovely couple! Happy to recommend.
Can't help re recommending a company for the works. You certainly want to decide on the design style first, ie glass box or classic oak etc. But I would think that wanting a proper pool table, done properly would mean a concrete pad was going to be the best solution, if only for the half where the table will be. And probably the cheapest, easiest solution for the whole base ultimately.
I can't provide any recommendations for suppliers, but at that size, you will need to submit a building control application - so, for example, the foundation and below ground drainage will need to have been designed appropriately - but it's likely that any decent supplier/contractor will have their own tame structural engineer who could provide this.
The other thing I'd bear in mind would be long term maintenance - personal choice and your approved planning might restrict you, but for example, a typical timber cladding will require much more frequent maintenance than say a cementitious cladding alternative, such as a Cedral weatherboard.
The other thing I'd bear in mind would be long term maintenance - personal choice and your approved planning might restrict you, but for example, a typical timber cladding will require much more frequent maintenance than say a cementitious cladding alternative, such as a Cedral weatherboard.
You have 3 problems to consider before choosing a supplier:
1) at around 45m2 internal floor area you are comfortably within the realm of needing full Buildings Control compliance and involvement, and most suppliers aren't compliant with the regulations (legally, as long as they don't go over 30m2 internal floor area)
2) most suppliers don't even have offerings above 30m2 within their portfolio, for reason (1) above
3) most suppliers only have flat roof options, they don't design for apex roofs, because for most people they need to keep under the height limitations of PD
All of which really means the "mass market" of garden room suppliers is not going to be open to you, and you'll probably need to engage someone to do a Buildings Regulations compliant design, and then find someone to build it for you.
The good news is that you can use the above to design something much more personal than the typical cedar clad boxes, with a much better result, built to much higher standards and detailing.
For similar reasons I designed and built this a few years ago (build thread on the wiki page here) and incorporated a breakfront internal design and a lantern roof, and double glazed timber doors / panels to match an orangery on the main house. It uses a thin coat render on cement based render carrier boards rather than cedar cladding, which might be relevant to the buildings regulations with which you must comply.

Good luck with it, exciting times. If you go with a standard supplier then please do your homework to understand what they will deliver, in most cases things like internal head height will be a compromise, or they'll have a warm (or hybrid) roof system.
In your case, I'd be thinking about working with someone like SimplySIPS for the room structure, and maybe get a local builder to do a cut or even trussed roof. Either a cut or trussed roof is likely to need rafters at ceiling height to avoid spreading loads - this might interfere with the table tennis but building an entirely vaulted apex roof is going to be tricky. You might need some calcs from a structural engineer to ensure the SIPS can carry the roof, and work with an architect to get the detailing right for building regs compliance.
1) at around 45m2 internal floor area you are comfortably within the realm of needing full Buildings Control compliance and involvement, and most suppliers aren't compliant with the regulations (legally, as long as they don't go over 30m2 internal floor area)
2) most suppliers don't even have offerings above 30m2 within their portfolio, for reason (1) above
3) most suppliers only have flat roof options, they don't design for apex roofs, because for most people they need to keep under the height limitations of PD
All of which really means the "mass market" of garden room suppliers is not going to be open to you, and you'll probably need to engage someone to do a Buildings Regulations compliant design, and then find someone to build it for you.
The good news is that you can use the above to design something much more personal than the typical cedar clad boxes, with a much better result, built to much higher standards and detailing.
For similar reasons I designed and built this a few years ago (build thread on the wiki page here) and incorporated a breakfront internal design and a lantern roof, and double glazed timber doors / panels to match an orangery on the main house. It uses a thin coat render on cement based render carrier boards rather than cedar cladding, which might be relevant to the buildings regulations with which you must comply.
Good luck with it, exciting times. If you go with a standard supplier then please do your homework to understand what they will deliver, in most cases things like internal head height will be a compromise, or they'll have a warm (or hybrid) roof system.
In your case, I'd be thinking about working with someone like SimplySIPS for the room structure, and maybe get a local builder to do a cut or even trussed roof. Either a cut or trussed roof is likely to need rafters at ceiling height to avoid spreading loads - this might interfere with the table tennis but building an entirely vaulted apex roof is going to be tricky. You might need some calcs from a structural engineer to ensure the SIPS can carry the roof, and work with an architect to get the detailing right for building regs compliance.
We went for a concrete pad with reinforced steel mesh - it’s used for a gym so gets a bit of a hammering with treadmill and barbells. We’ve had no issues with the strength of the floor. I do wish we’d insulated the slab though as it’s very cold (the room is fine, but the floor is definitely the coolest part).
The firm we used built the whole thing from scratch - wood frame, tons of insulation - flat rubberised roof with skylights. However, they are SE London so doubt they’d go out your way.
It took about 3 months to finish (built over winter didn’t help, nor did a smashed skylight). Budget for garden works too, as the traffic/tools/builders mean we needed to relay the lawn afterwards, which lead to a bigger revamp.
The firm we used built the whole thing from scratch - wood frame, tons of insulation - flat rubberised roof with skylights. However, they are SE London so doubt they’d go out your way.
It took about 3 months to finish (built over winter didn’t help, nor did a smashed skylight). Budget for garden works too, as the traffic/tools/builders mean we needed to relay the lawn afterwards, which lead to a bigger revamp.
OutInTheShed said:
Won't the planning permission imply a lot of the decisions have already been made?
Not really. That will determine the dimensions and location. It *can* specify appearance requirements, but that would normally be used for the main house that needs to fit the local vernacular. If the planning application specified details like external finishing then the PP would be granted on that basis, but I wouldn’t usually expect that for a garden room and you’d be restricting your build options if you did. Normal practice would be to include the minimum detail necessary on the planning application to get it approved. The jiffle king said:
We've seen ground screws but were not sure if 9x5m would allow us to use them
Making the floor perfectly flat is key as the pool table needs a great base to sit on
A larger building just needs more screws, one the size you're proposing might need a couple of dozen but the vendors generally have a calculator on their webpage to work out how many are needed.Making the floor perfectly flat is key as the pool table needs a great base to sit on
We’re fortunate enough to have a 6m x 5m summerhouse up in the back of the garden which we and our 2 GSDs spend most evenings in, particularly in winter with the wood burner lit and the footie on.

Only practical comment I’d make is that pool tables really do take up a lot of room when you account for the dead space you need around them. We’ve one in a large games room and even tho it’s hardly used it’s a pretty disproportionate waste of space.
Only practical comment I’d make is that pool tables really do take up a lot of room when you account for the dead space you need around them. We’ve one in a large games room and even tho it’s hardly used it’s a pretty disproportionate waste of space.
Thanks for all of the comments and let me provide a little more:
- The Pool table is in the house right now and we want that room back and it's a decent pool table so I really want to ensure that it has a good base
- This room is in reality a total luxury as we like to entertain and this will be a great play space for family and friends.
- The planning permission did not state materials and we can put doors/windows almost where we like because of where it will be located
- We will likely have a shower room in there for the gym
- Access can be done via a field but the garden will get churned a bit but we also have other planning in so we're going to be in a mess for a while
- Was aware on building regs and we will do this properly
- Probably a bespoke kind of build given the size (We previously asked for 10x 5M but rejected)
- Insulation on a slab (if we have one) - noted thats a great idea and had not given it any consideration
This room/building will be 2M from a boundary and in plenty of space. Linking to a current drainage system is possible and possibily a soakaway
Thanks for all the shared information. Very helpful and will report back
- The Pool table is in the house right now and we want that room back and it's a decent pool table so I really want to ensure that it has a good base
- This room is in reality a total luxury as we like to entertain and this will be a great play space for family and friends.
- The planning permission did not state materials and we can put doors/windows almost where we like because of where it will be located
- We will likely have a shower room in there for the gym
- Access can be done via a field but the garden will get churned a bit but we also have other planning in so we're going to be in a mess for a while
- Was aware on building regs and we will do this properly
- Probably a bespoke kind of build given the size (We previously asked for 10x 5M but rejected)
- Insulation on a slab (if we have one) - noted thats a great idea and had not given it any consideration
This room/building will be 2M from a boundary and in plenty of space. Linking to a current drainage system is possible and possibily a soakaway
Thanks for all the shared information. Very helpful and will report back
Gassing Station | Homes, Gardens and DIY | Top of Page | What's New | My Stuff



