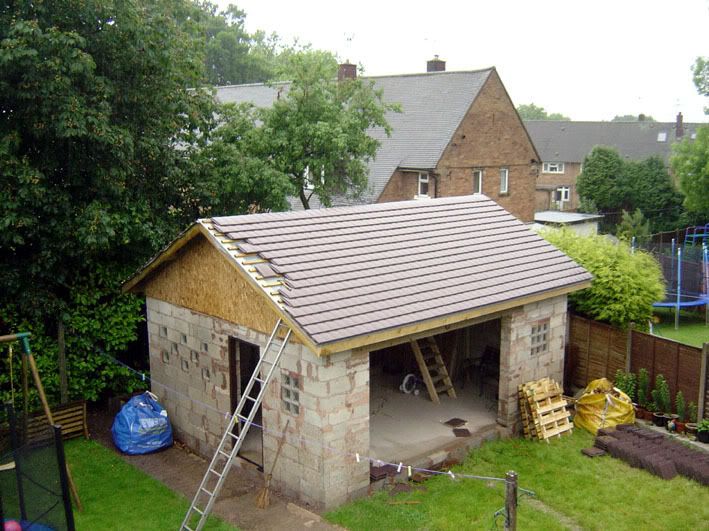Discussion
briSk said:
eps said:
and the headlap increase should also be observed.
what does this mean?ta.
briSk said:
Busamav said:
but they are all different aesthetically.
You may have to buy on performance rather than looks
are you saying that you need a different type of tile and somehow they look crapper?You may have to buy on performance rather than looks
(in my head i am imagining a normal roof but 'flatter' (!))
I did a bunch of research on my tiles when I built my workshop, and every type of tile will tell you the details such as the minimum angle, weight per sq metre etc. Each of mine look like two old fashioned single tiles, but they are actually modern lock together design.
Not sure if this pic is clear enough:

Anyway, browse around some of the tile websites for 'interlocking' tiles, and the technical data will tell you the minimum pitch possible.
http://www.marleyeternit.co.uk/Products/Products/T...
Busamav said:
You can get interlocking tiles to 12 1/2 degrees , but they are all different aesthetically.
You may have to buy on performance rather than looks if you truly need to get such a shallow pitch .
The 'normal' minimum is 22.5 or 30 degrees - as Busamav says, you can get tiles that will deal with pitches as low as 12.5 degrees, but they are few and far between. Some tiles can't even do these pitches, so you need to check the manufacturer's technical literature for the tiles you want to use, just to be on the safe side.You may have to buy on performance rather than looks if you truly need to get such a shallow pitch .
King Herald said:
sparkythecat said:
Marley 'Wessex' interlocking tiles go down to 15 degrees.

I can see why, with that raised edge.
These are the ones I went for:

King Herald said:
Some tiles have a sort of 'groove' along the edge, that locks into the next tile, rendering it very waterproof, but others just rely on gravity and luck to stop the heavy rain simply running 'sideways' and into the gap twixt the tiles.
I did a bunch of research on my tiles when I built my workshop, and every type of tile will tell you the details such as the minimum angle, weight per sq metre etc. Each of mine look like two old fashioned single tiles, but they are actually modern lock together design.
Not sure if this pic is clear enough:

Anyway, browse around some of the tile websites for 'interlocking' tiles, and the technical data will tell you the minimum pitch possible.
http://www.marleyeternit.co.uk/Products/Products/T...
King H - now that looks interesting - do you have any closer pics of your roof?I did a bunch of research on my tiles when I built my workshop, and every type of tile will tell you the details such as the minimum angle, weight per sq metre etc. Each of mine look like two old fashioned single tiles, but they are actually modern lock together design.
Not sure if this pic is clear enough:

Anyway, browse around some of the tile websites for 'interlocking' tiles, and the technical data will tell you the minimum pitch possible.
http://www.marleyeternit.co.uk/Products/Products/T...
Just wondering because our extension and new porches are to have plain tiles to match the existing simple clay peg-hung tiles and if those you used are a good enough (and cheaper!) alternative I could free up some budget for other bits of the build!
Can I be cheeky & enquire what you paid for them too?

Tuna said:
Taking a step back, what is the problem you're trying to solve with a shallow slope?
we currently live in a 'mono-storey' property (basically a 'designed' bungalow.next door is a bungalow built to the correct height the planner originally wanted in the early 80s whereas the other next door was built 1-1.5m too high but they got away with it. i was trying to to work out what the chance was of us being able to turn at least parts of it into a 2 storey by trying to get the extra metre and by having a flatter pitched roof combo.
plan A is to build a new living space on the back but plan B might be to do the 2 storey thing. i just want to have a think about things before approaching architects and planners and things.
_____
plus thanks all.
at present we have concrete marley tiles.
briSk said:
Tuna said:
Taking a step back, what is the problem you're trying to solve with a shallow slope?
we currently live in a 'mono-storey' property (basically a 'designed' bungalow.next door is a bungalow built to the correct height the planner originally wanted in the early 80s whereas the other next door was built 1-1.5m too high but they got away with it. i was trying to to work out what the chance was of us being able to turn at least parts of it into a 2 storey by trying to get the extra metre and by having a flatter pitched roof combo.
plan A is to build a new living space on the back but plan B might be to do the 2 storey thing. i just want to have a think about things before approaching architects and planners and things.
_____
plus thanks all.
at present we have concrete marley tiles.
Gassing Station | Homes, Gardens and DIY | Top of Page | What's New | My Stuff



