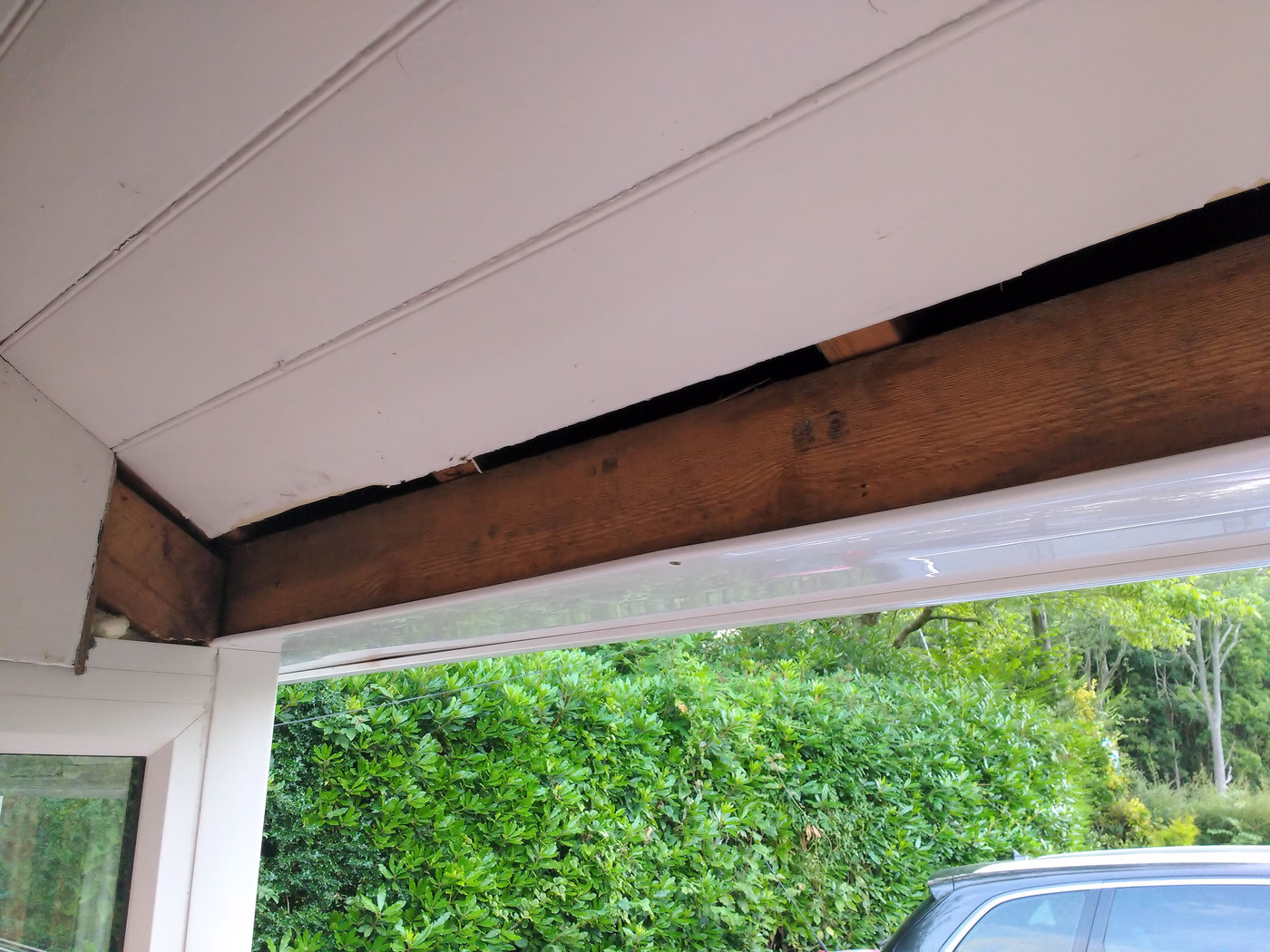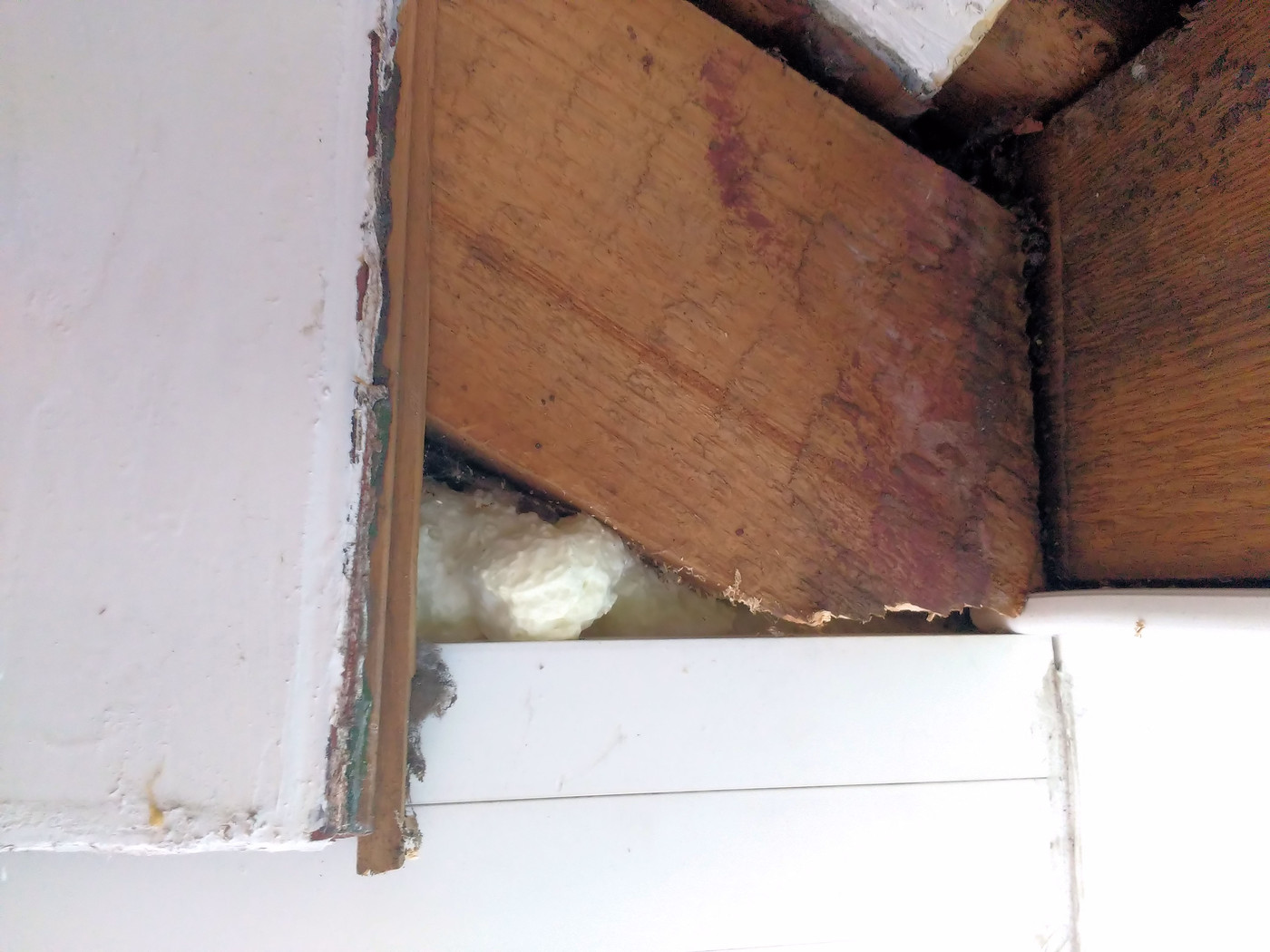Load bearing bay windows ?
Discussion
I had some new bay windows fitted last month by a national chain, and this week have a builder in replacing the soffits and fascias, of which the window fitters were aware off, as my builder was onsite working on the roof whilsts the windows were fitted.
On removing the old soffits and fascias, my builder noticed that the new bay windows are only fitted with packers, and no bay support poles fitted, nor any packing above the aluminum bar fitted in the corners of the window frames.
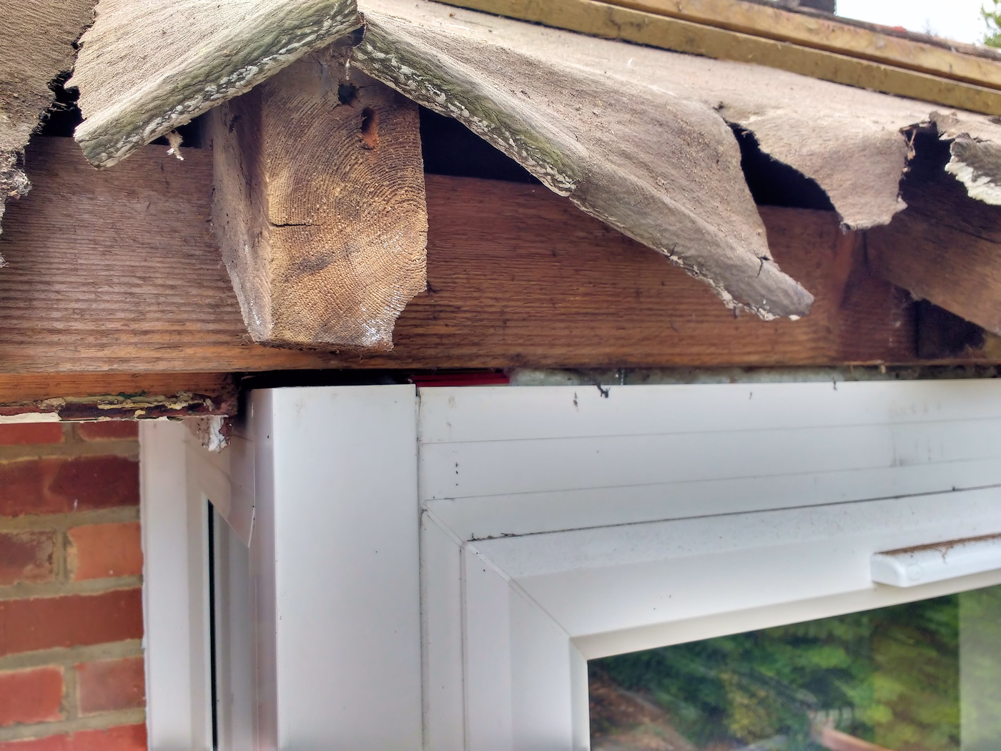
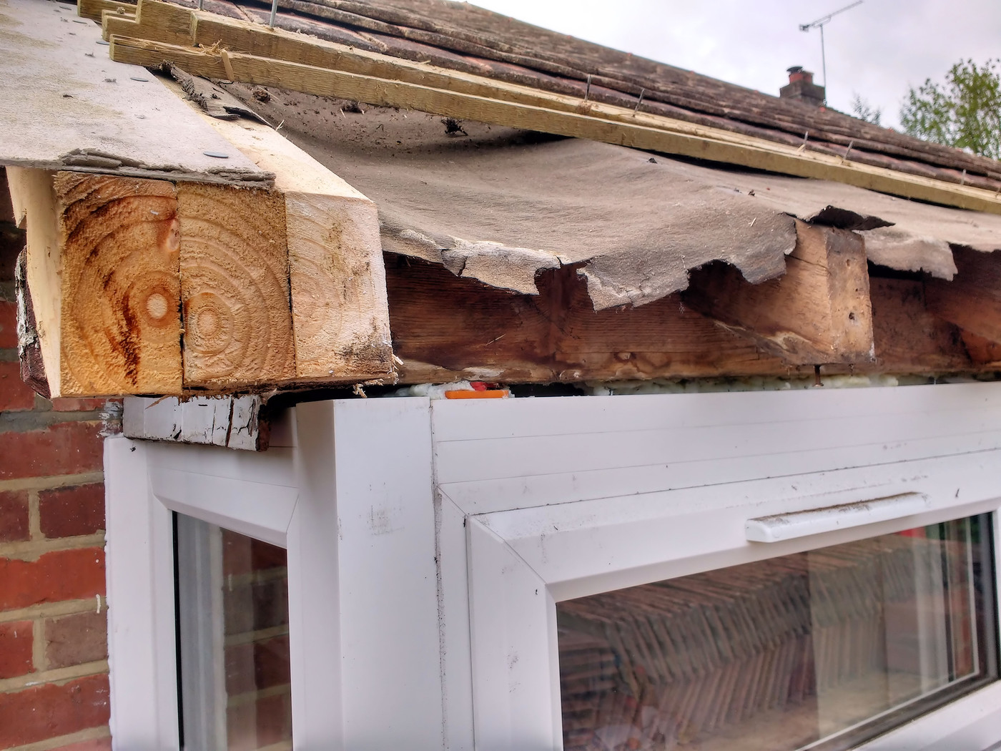
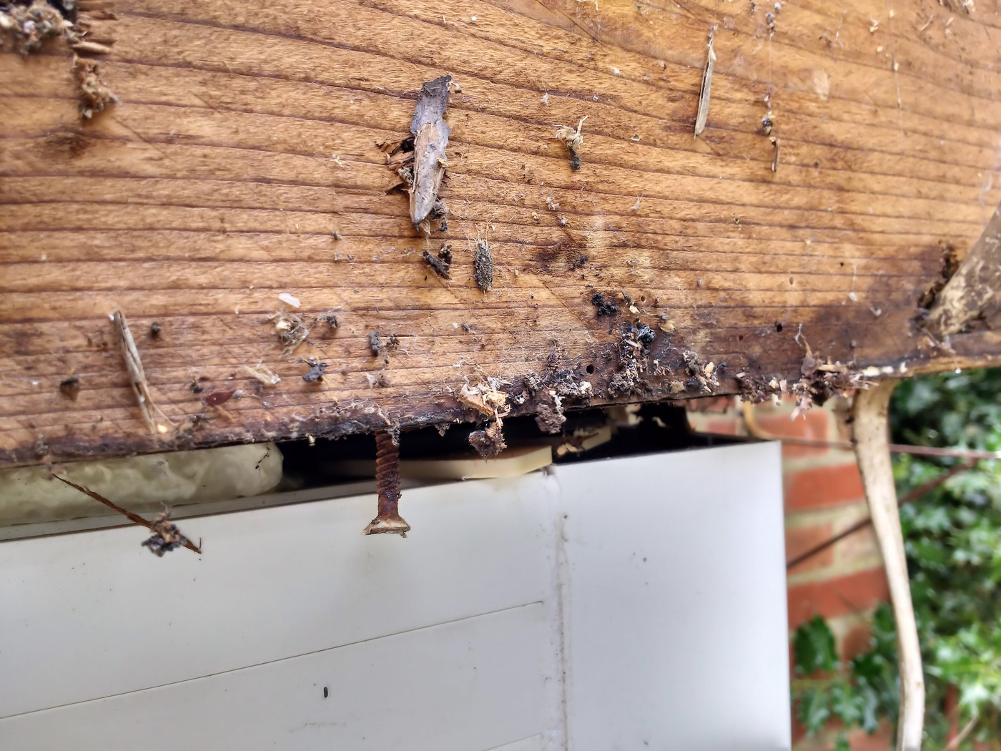
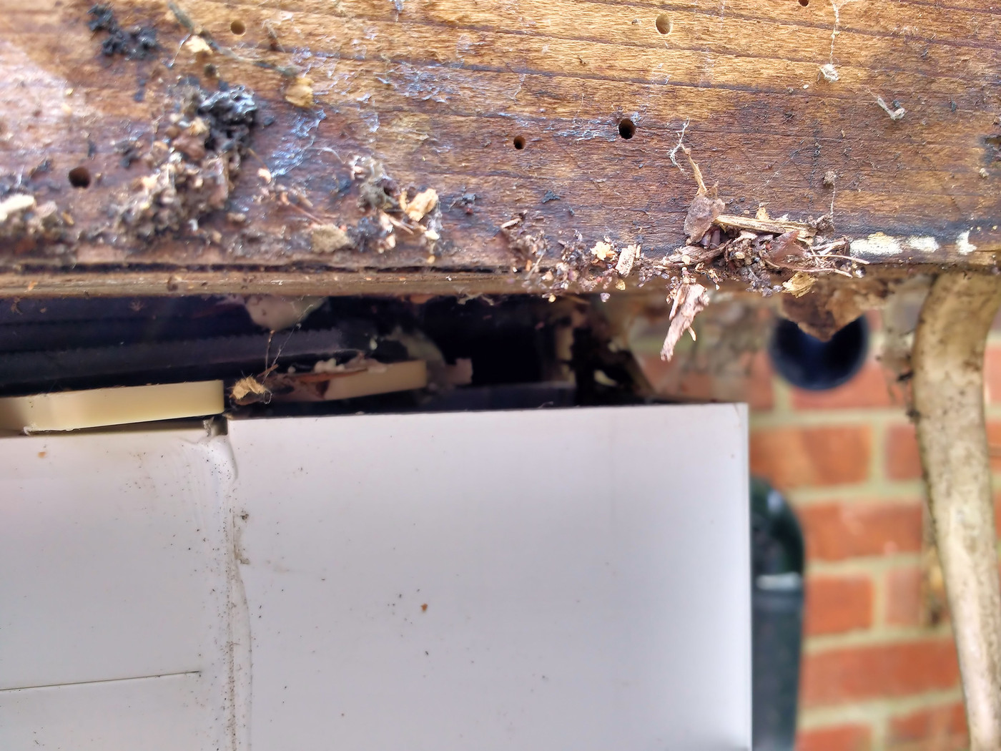
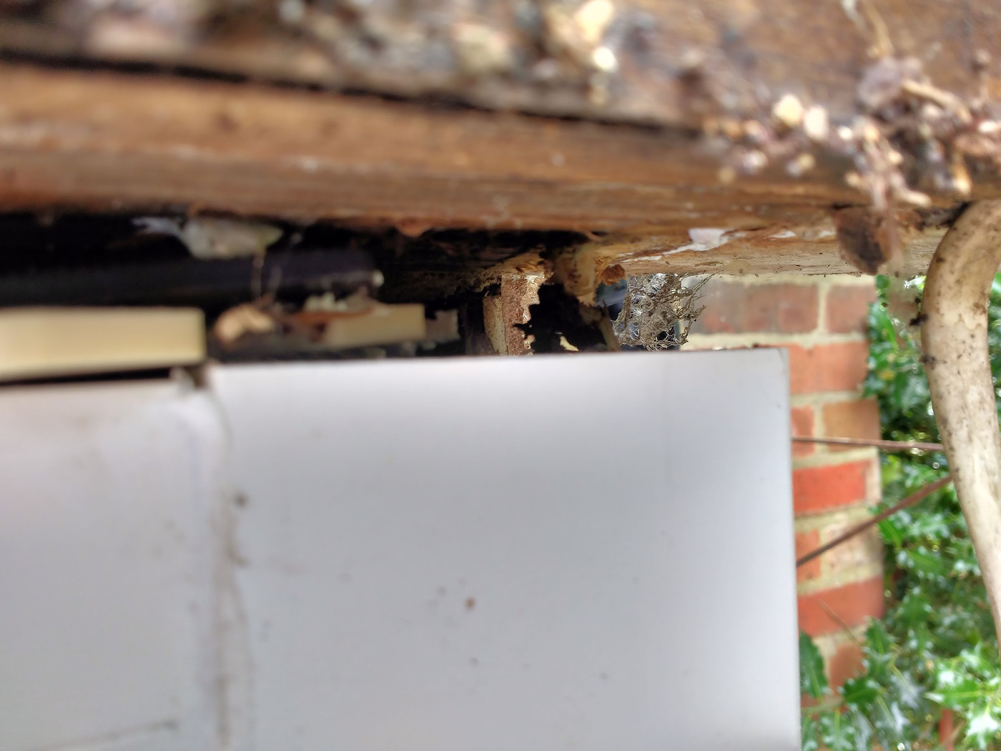
The site manager for the window company visited the property today, and stated that bay support poles are not required as the bay is not load bearing, but my builder disagrees.
As a compromise, the site manager is willing to fit plates above the existing aluminum bars in each bay corner, and pack the plate to pack the gap. The site manager explanation for his installers taking this approach, was that maybe they expected my builder to use the new soffits to pack the gaps between the windows frames and roof.
Fortunately I saved the old bay windows and cill, and can see no bay support poles where fitted, but a plate and adjustable nut were fitted to the aluminum bars in each bay corner.
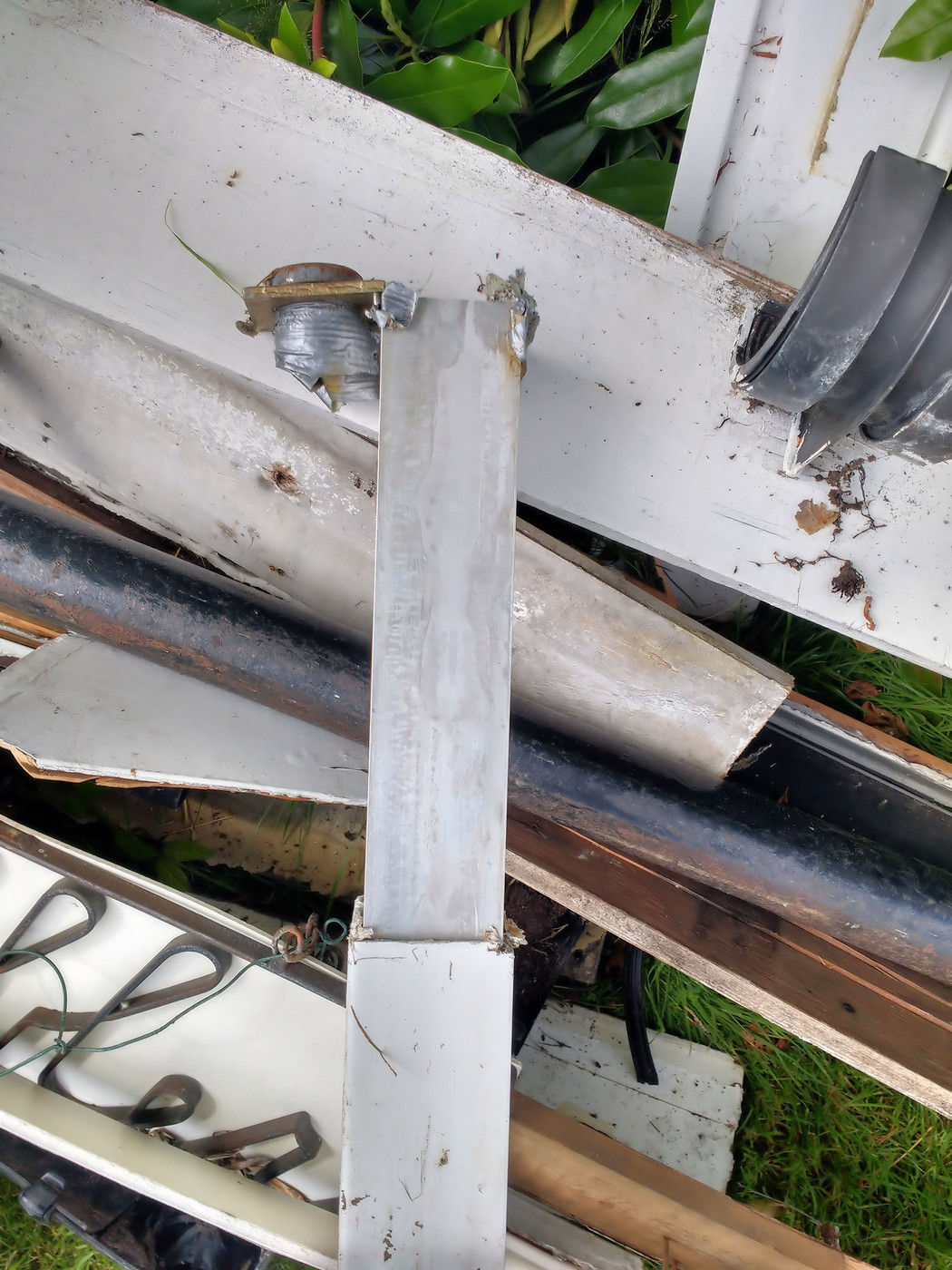
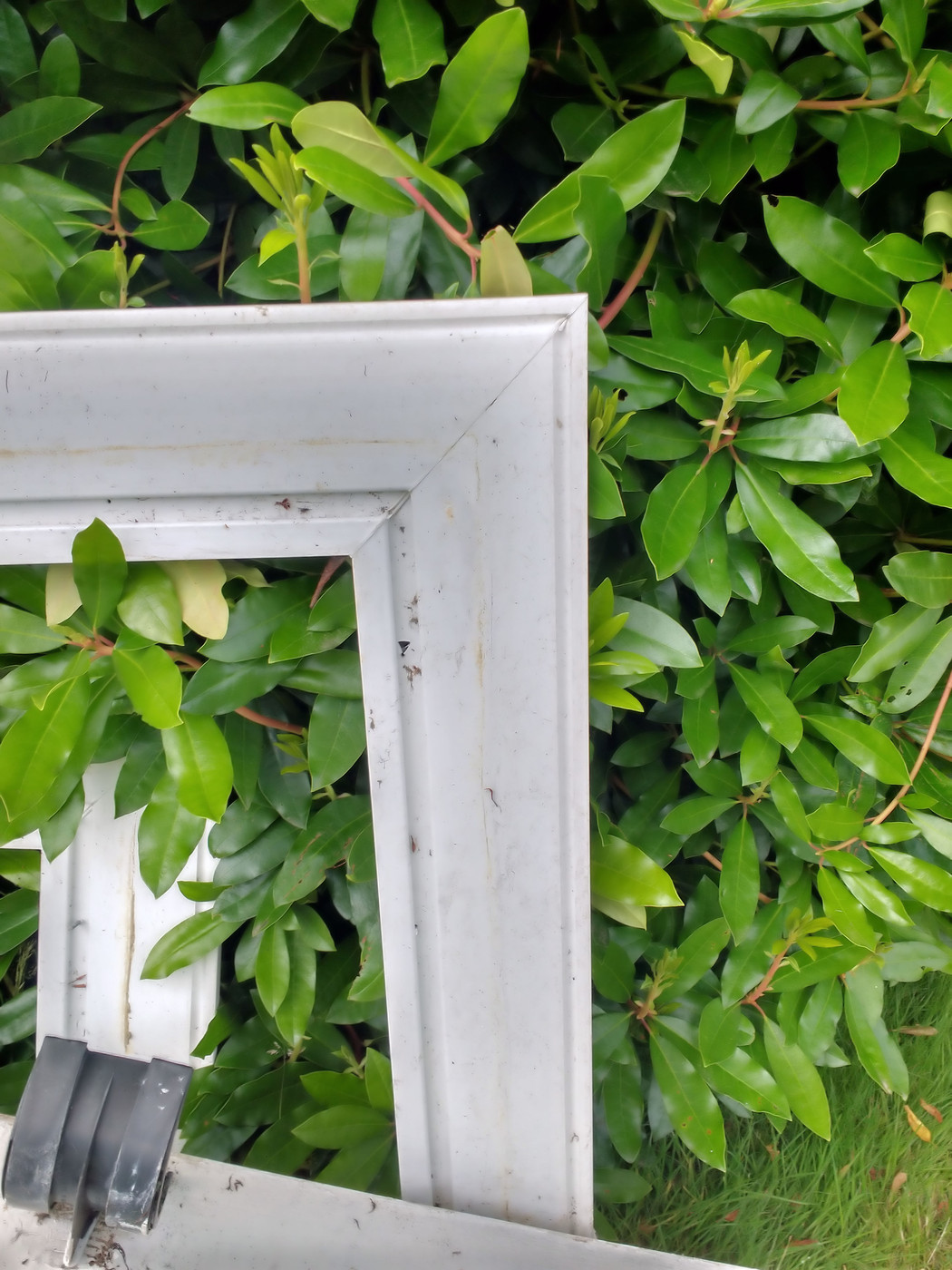

Does anybody know who is correct ?
On removing the old soffits and fascias, my builder noticed that the new bay windows are only fitted with packers, and no bay support poles fitted, nor any packing above the aluminum bar fitted in the corners of the window frames.





The site manager for the window company visited the property today, and stated that bay support poles are not required as the bay is not load bearing, but my builder disagrees.
As a compromise, the site manager is willing to fit plates above the existing aluminum bars in each bay corner, and pack the plate to pack the gap. The site manager explanation for his installers taking this approach, was that maybe they expected my builder to use the new soffits to pack the gaps between the windows frames and roof.
Fortunately I saved the old bay windows and cill, and can see no bay support poles where fitted, but a plate and adjustable nut were fitted to the aluminum bars in each bay corner.



Does anybody know who is correct ?
To me it looks like a reinforced projection of the main roof timbers so is cantilevered and bearing back on the main wall plate? So not the same as other types of bay where they are more independent and self supporting.
So the windows may not be specifically load bearing and the packing is more to do with retention and stability?
So the windows may not be specifically load bearing and the packing is more to do with retention and stability?
Equus said:
Depends how the rafters are fixed, but if they're either a continuation of the rafters on the main roof, or securely fixed to the side of them (and lapped for a sufficient distance), then they're effectively cantilevered and the loads on the frame of the bay will be minimal.
Looking in the loft, it looks like the bay rafters are secured to the side of the main roof rafters, though the lapping only looks to be a foot at most.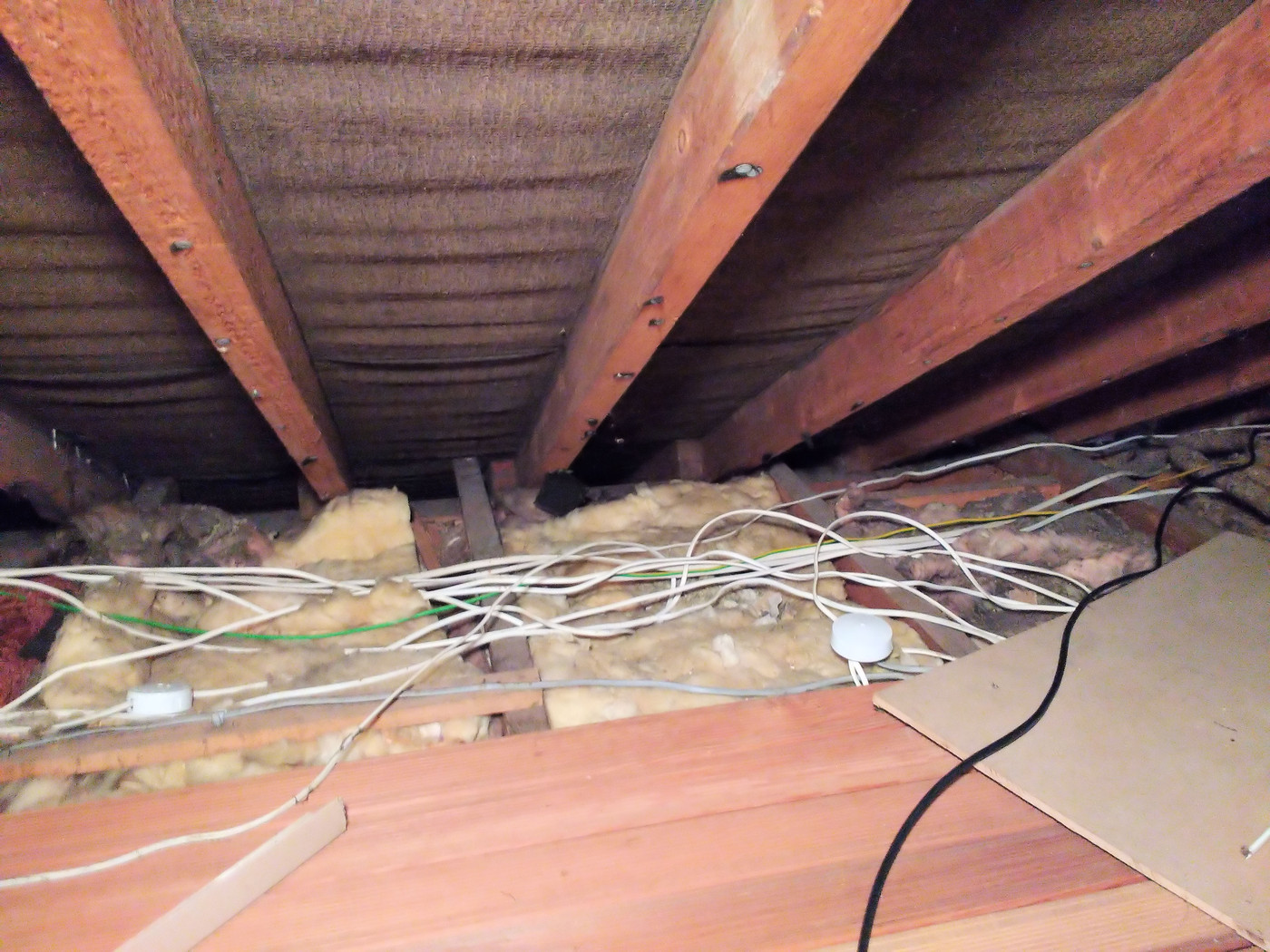
Pferdestarke said:
We have a structural bay. When the windows were replaced our window guy used jackable posts. Basically the structural element of the frame has threaded adjusters which when opened out allow for the load to be carried.
Not sure where you are but let me know if you want more detail.
Thanks, I was expecting something like this to be fitted to the top of the aluminum bar to brace the gap;Not sure where you are but let me know if you want more detail.

http://www.windowwidgets.co.uk/products/baypole-ja...
roofer said:
In your first and second pic, it looks like the rafters are sitting on a header which sits on the frame. So your builder is correct.
Thanks,Would you be happy with the installation companies remedy of fitting bearing plates to the top of the existing window poles, or should I insist on sill poles being fitted ?
rfsteel said:
Thanks,
Would you be happy with the installation companies remedy of fitting bearing plates to the top of the existing window poles, or should I insist on sill poles being fitted ?
It looks like the centre of the load is being transferred onto the centre of the side window ?Would you be happy with the installation companies remedy of fitting bearing plates to the top of the existing window poles, or should I insist on sill poles being fitted ?
rb5er said:
Also stop saying site manager. The rep from a window company is not a site manager.
Afraid he was a site manager, with 30 years window installation experience as he kept telling my builder, and using as his justification that the bays was not load bearing and that what his installation team had done was correct.Also these windows were fitted by the commercial arm of said national window company, not the retail side, as they were offered under a local residents scheme that I qualify for.
Hopefully I'll have someone from Building Control over next week to have a look at my next project, so will hopefully be able to get another professional opinion before a bodged repair is done by the window company.
Thanks again guys.
rfsteel said:
Afraid he was a site manager, with 30 years window installation experience as he kept telling my builder
No he wasn't. A site manager (I am one) manages an entire construction site full of every type of trade including H&S responsibilities, trade & material programming, services/utilities, assessing and signing off completed works etc etc. They do not just inspect window installations of 4 windows. He was a window company tech/rep/surveyor and manages sweet f.a.Gassing Station | Homes, Gardens and DIY | Top of Page | What's New | My Stuff




