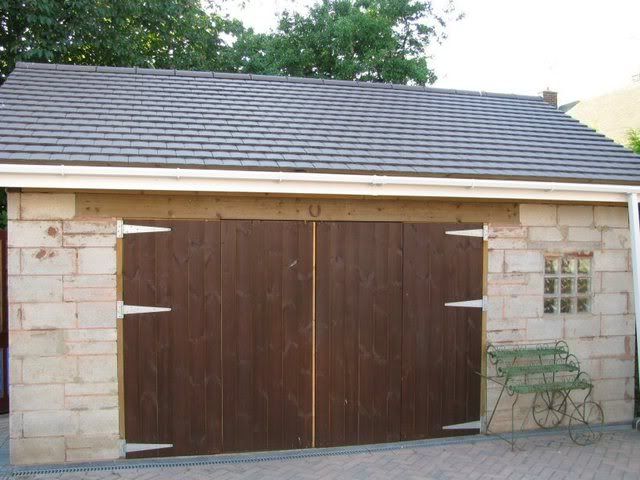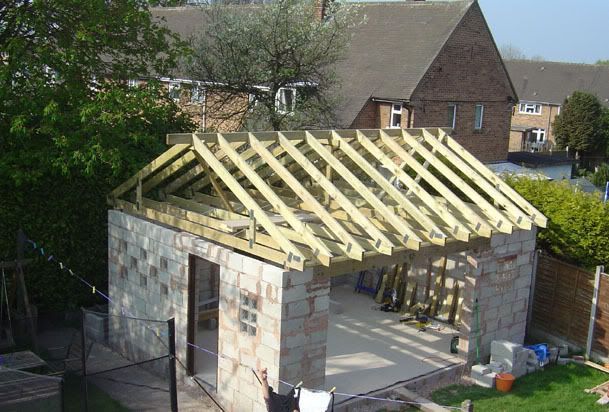Steel beams to support garage roof
Discussion
I have a pair of adjoining 1960s concrete garages. The centre wall has been removed, but this obviously leaves a row of concrete columns supporting the roof. The roof is the usual crinkly asbestos panels, but it wouldn't take much to cause me to change it for something lighter.
I would like to replace the concrete roof beams with steel so I can get rid of the centre columns. The span would be 5.1m so not what I would consider excessive. I'd like a rough idea as to what gauge steel I should use. Ideally, I'd like a 3" or 4" box section with 2"x1" "key" section on the bottom so it's roughly the same shape as the concrete beam it replaces. I can post up drawings if need be.
Does this sound sane and sensible?
Thanks for any help - I can do maths if anyone can point me at equations.
I would like to replace the concrete roof beams with steel so I can get rid of the centre columns. The span would be 5.1m so not what I would consider excessive. I'd like a rough idea as to what gauge steel I should use. Ideally, I'd like a 3" or 4" box section with 2"x1" "key" section on the bottom so it's roughly the same shape as the concrete beam it replaces. I can post up drawings if need be.
Does this sound sane and sensible?
Thanks for any help - I can do maths if anyone can point me at equations.
Call me a cowboy but I did this job with a bay of pallet racking 'surplus' from work. Heavy duty stuff and I did take the precaution of seam welding the joint at the bottom of the beam.
Span was 4.2 AIRC so I left a pier at the back and a stub wall at the other end to accept the door tracking.
Span was 4.2 AIRC so I left a pier at the back and a stub wall at the other end to accept the door tracking.
Assuming the walls are self supporting as a shell, then the choice of beam is entirely dependant on the roof covering. Hard to spec without knowing the load. Is it a flat roof? Personally I'd consider something like 18mm OSB/shuttering with a covering of felt/EPDM or the like over the top. In which case you may well get away with 4x2" rough sawn timber as long as it's properly tied in. Enough for a 4m span in my living, supporting the load of the floor upstairs.
That said do you own calcs - don't want to be responsible when it all comes crashing down! I'm sure there are some standard load tables on the web somewhere.
That said do you own calcs - don't want to be responsible when it all comes crashing down! I'm sure there are some standard load tables on the web somewhere.
The current roof material is asbestos sheet. This ought to stay so I don't "destroy the character of the area" according to the planning department...
Not found anywhere on the web that provides tables of data. That's what I want really. Everything I have found seems to want me to pay for them to do calculations.
I'm not known for under-engineering anything.
Timber is not my prefered choice for a 5m span. I haven't enough height to get it thick enough without either lifting the roof (planners would become upset) or reducing the headroom (I would be upset because my Range Rover wouldn't fit in) So I turned to steel, but since I've never done this before I don't want to end up with it costing 5 times what it should and being 5 times stronger than need be.
Not found anywhere on the web that provides tables of data. That's what I want really. Everything I have found seems to want me to pay for them to do calculations.
I'm not known for under-engineering anything.

Timber is not my prefered choice for a 5m span. I haven't enough height to get it thick enough without either lifting the roof (planners would become upset) or reducing the headroom (I would be upset because my Range Rover wouldn't fit in) So I turned to steel, but since I've never done this before I don't want to end up with it costing 5 times what it should and being 5 times stronger than need be.
dnb said:
The current roof material is asbestos sheet. This ought to stay so I don't "destroy the character of the area" according to the planning department...
Not found anywhere on the web that provides tables of data. That's what I want really. Everything I have found seems to want me to pay for them to do calculations...
Catnic style joist is the way to go, a lightweight pressed steel joist, that replaces the massive 'I' beam of yore.Not found anywhere on the web that provides tables of data. That's what I want really. Everything I have found seems to want me to pay for them to do calculations...
Have a browse here:
http://www.lintels.co.uk/singlebricklintels.htm
http://www.catnic.com/
When I built my garage I had an eleven foot door to support the roof over, and guesstimated with two 2" x 10" beams paired together. if every they start to bow down I'll stick a 1/8" steel plate in between them and drill and bolt through them. Seems okay two years down the road.

Edited by King Herald on Tuesday 19th January 22:53
King Herald said:
When I built my garage I had an eleven foot door to support the roof over, and guesstimated with two 2" x 10" beams paired together. if every they start to bow down I'll stick a 1/8" steel plate in between them and drill and bolt through them. Seems okay two years down the road.
Just out of interest did you get Building Control sign off on this?Edited by King Herald on Tuesday 19th January 22:53
As mentioned there are three issues..
1) the load, you have to support the roof structure - well half of the overall roof structure by the beam you are putting in place to
remove the columns or walls.. So you need to calculate the load involved. You will need to work out the unit weight of the materials and then work out the area of the materials and work out the loading. It doesn't sound like there's too much load involved, but there is a load and structure to support and of course if/when we get snow and so on, the load will increase temporarily and you will need to allow for that (imposed load)..
2) Deflection (mentioned as "bowing") a beam should not deflect too much over a given span. The bigger the span is, the more in percentage terms you are allowed to deflect, but there is a limit.
3) support for the ends of the beam.. You will need to adequately support the ends of the beam, which will transfer half of the overall load from 1) above to each end. The wall/column/nib/pier structure should be able to take half the load (half at either end) and half of the load of the beam, as it will in itself be quite a weight. Of course there is also the issue of the foundations being adequate to take the load from the support as well..
They're not difficult to do, but it would be easier and quicker to allow someone who's been through the calcs. before to do it for you.
eps said:
King Herald said:
When I built my garage I had an eleven foot door to support the roof over, and guesstimated with two 2" x 10" beams paired together. if every they start to bow down I'll stick a 1/8" steel plate in between them and drill and bolt through them. Seems okay two years down the road.
Just out of interest did you get Building Control sign off on this?I have several span and load tables I found on the net, that I 'calculated' the size of the beams by. The roof is 60kg a sq m tile weight, which is fairly light for tile, and the wood beam has still not sagged more than a 1/4" over the last two years. Trusses were designed by a proper company, but I built them myself.

King Herald said:
eps said:
King Herald said:
When I built my garage I had an eleven foot door to support the roof over, and guesstimated with two 2" x 10" beams paired together. if every they start to bow down I'll stick a 1/8" steel plate in between them and drill and bolt through them. Seems okay two years down the road.
Just out of interest did you get Building Control sign off on this?eps said:
Plus the fact that it's constructed mostly from non-combustible materials, otherwise it would need Building Control approval as it's less than 1m from the boundary, as far as I can see anyway.
Funnily enough, when I had the half hour conversation with the PP bods, they told me I could build anything I like, from any material, any size, as long as it was no less than 5 metres from the house and not more than 50% of the garden size. Plus, max 4 metres tall with a pent roof. Distance to the boundary was not an issue, apparently, but I left a metre just in case.I did eventually get them to write me a letter to that effect, but at the time I was not aware of the 'permitted development certificate' or I would have asked for one of them. And they never volunteered it.
The council came round to take measurements a few months ago, when I was offshore working, as it would appear a neighbour had complained I was running a hot rod building business from the workshop. They measured a bunch of stuff, nosed around a little, left, then called next day to tell the wife that all was okay. It's taken me two years to half finish my own hot rod in there, so hardly a flourishing business.

Gassing Station | Homes, Gardens and DIY | Top of Page | What's New | My Stuff



