is this wall supporting my staircase?
Discussion
I've got a joiner coming next week to fit ballustrades and create a cupboard under the stairs, so decided to plasterboard the wall first. there was a small wall built that appeared to be built to support the stair beams. I rocked a couple of bricks to see if it was sound and the top layer came loose. without too much effort I've managed to demolish it by hand.
I have no idea how staircases are designed so need to know whether I should rebuild this wall. It doesn't appear to have affected anything imo and I reckon it was only making slight contact with the beam. house was built 1850ish but messed with in the 80s.
would it be better to get the joiner to knock up some framing as support as part of the work to create the cupboard?
small pics due to cam phone / mobile internet upload.
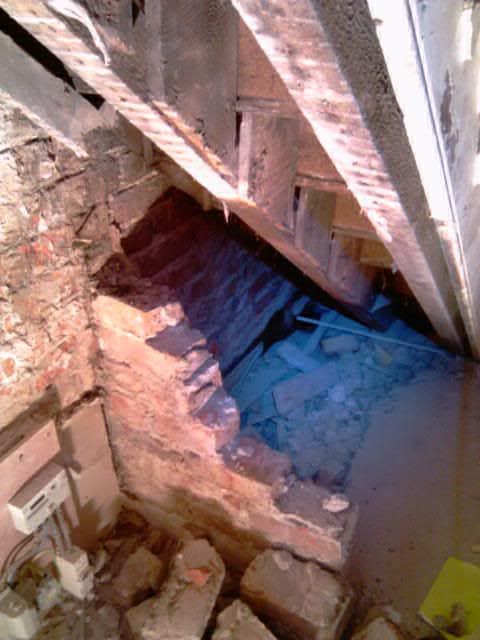
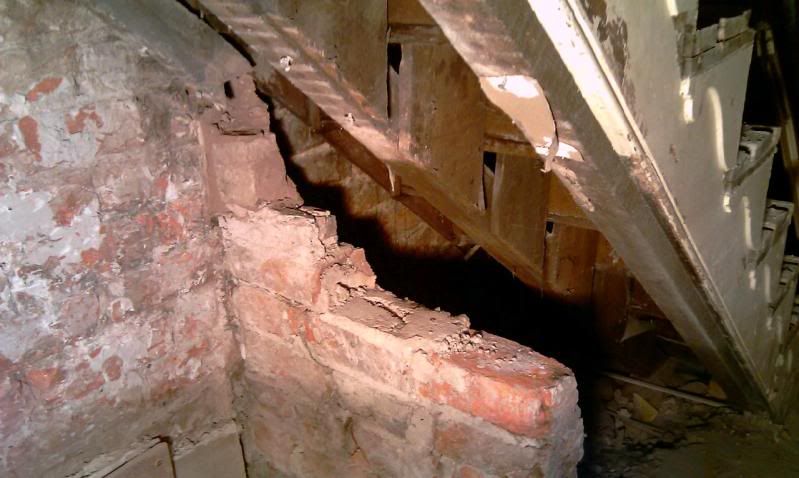
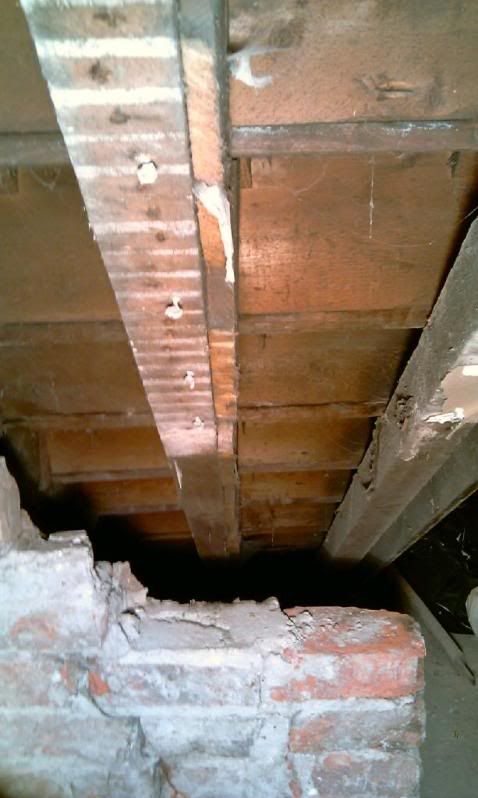
IMG]
I have no idea how staircases are designed so need to know whether I should rebuild this wall. It doesn't appear to have affected anything imo and I reckon it was only making slight contact with the beam. house was built 1850ish but messed with in the 80s.
would it be better to get the joiner to knock up some framing as support as part of the work to create the cupboard?
small pics due to cam phone / mobile internet upload.



IMG]
I would imagine it was a wall built simply to square off the understairs area.
If you are re-instating an under stairs cupboard as before it wouldn't hurt to reconstruct the wall.
Most single run staircases are supported by the floor that they sit on and the 1st floor floor joists only.
If you are re-instating an under stairs cupboard as before it wouldn't hurt to reconstruct the wall.
Most single run staircases are supported by the floor that they sit on and the 1st floor floor joists only.
it is NOT a support for the staircase.
the wall would have been built up AFTER the staircase was installed, just as a filler... this was long before stud walls were invented.....
if you are rebuilding an understairs cupboard then line the underside of the stairs with 2 layers of plasterboard.
this will give a fair level of fire protection.
the wall would have been built up AFTER the staircase was installed, just as a filler... this was long before stud walls were invented.....
if you are rebuilding an understairs cupboard then line the underside of the stairs with 2 layers of plasterboard.
this will give a fair level of fire protection.
Ferg said:
DrDeAtH said:
....this was long before stud walls were invented.....


That wall was of course not originally intended to support the staircase, but my have been added later to support it if there was any subsequent movement or sagging, or if simply built to box it off, may have been taking a load it was not intended to. You can not say for definite without an "experimental wiggle" that it is not now supporting.
You say that it doesn't seem to have affected anything so you are probably fine.
We have a staircase of similar construction,made of elm, with a central string which was being supported by a couple of piles of bricks and a branch. They were definitely bearing a load. I built a decent frame underneath to support it. There are two other staircases in the house and these are rarely used.
(Note the wall behind is stud with brick infill
 most of the walls dividing the rooms up are of this construction. )
most of the walls dividing the rooms up are of this construction. )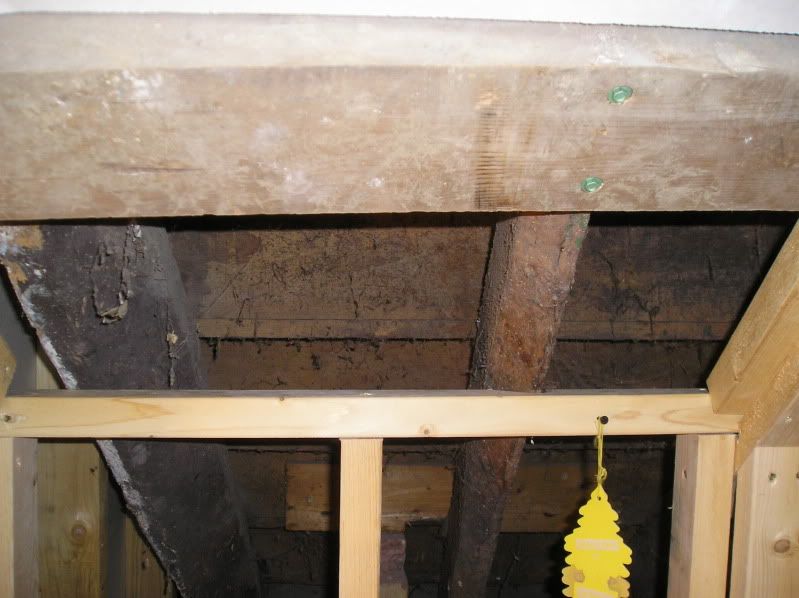
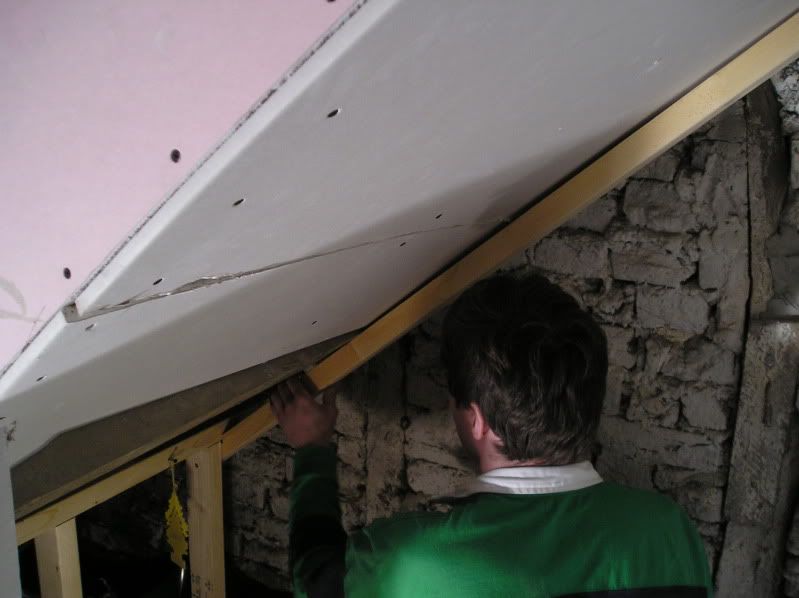
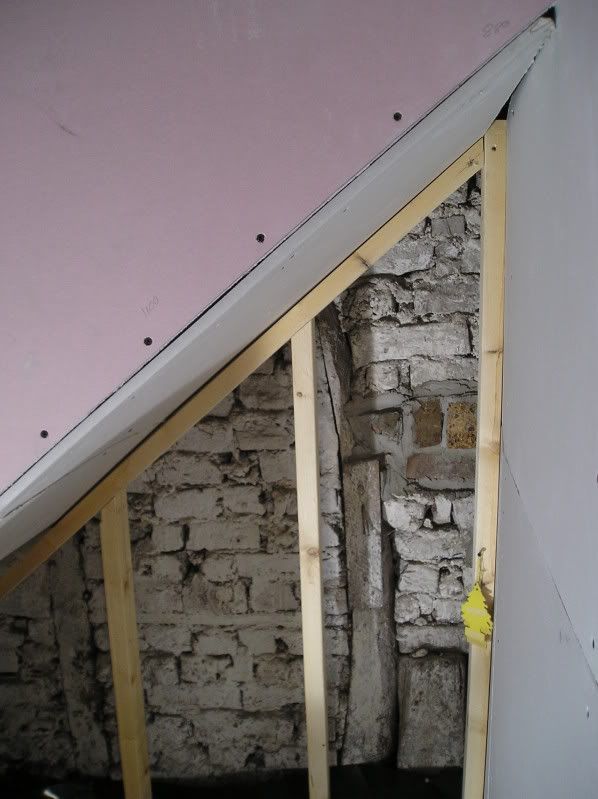

Edited by chris1roll on Sunday 7th March 17:09
Gassing Station | Homes, Gardens and DIY | Top of Page | What's New | My Stuff






