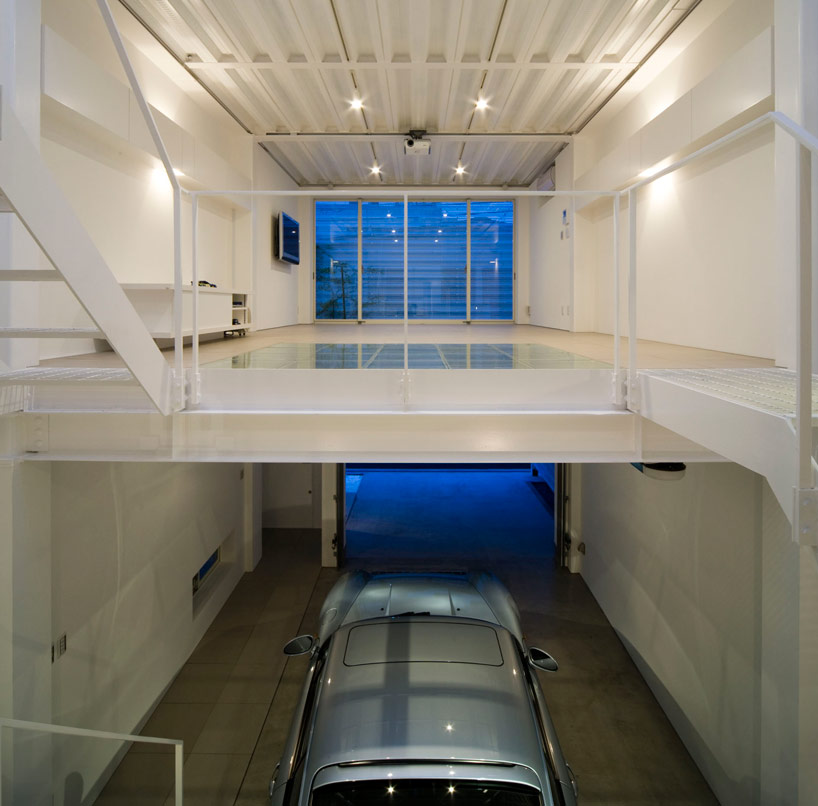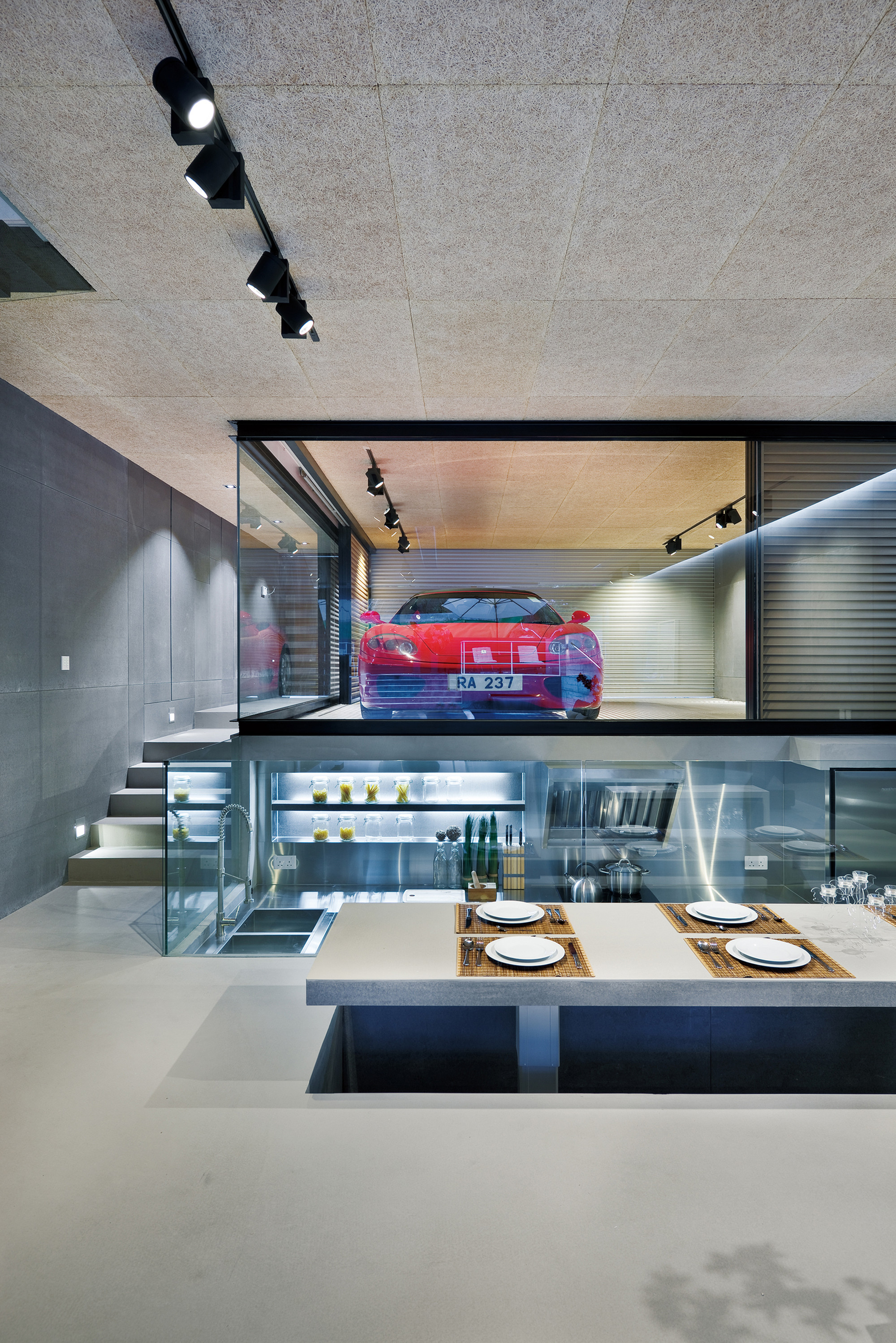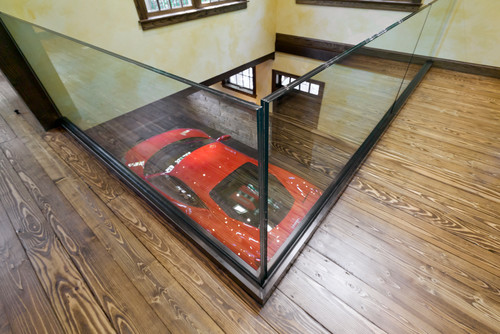Mancave house - parking the car indoors. Building regs?
Discussion
I'm in the doodling phase of designing a custom build house. Not far enough on yet to start speaking to architects, but know broadly what I can afford in terms of scale and so I'm thinking about what do I actually want to do in terms of layout.
I think many of us have fantasised about the mancave style house, with the garage fully integrated into the house with pride of place - either the "garage" completely open to the main house or (less ideally) glazed. Even balconies and things overlooking the parking spot.



My question is, does anybody know what the building regs are for this kind of setup, especially a new build as opposed to a conversion or something else retroactive? All I've found at this stage is the fire regs:
Before anyone says anything, yes this'd be a pretty specialist layout and so possibly tough to move on (outside London) - so I'd craftily design the whole setup so that the area I used as a garage would be finished such that it's equally suitable for future buyers to use for some other purpose without looking at all odd - main hall, gym, posh dining room etc. Think of it more like an indoor area that you just so happen to be able to get a car into from the street.
I am concerned about stinking out the house when I leave for work in the morning, but on the other hand, fully glazing two garage walls is £20k...
Maybe could get some Thunderbird 2-style pop-up extractors

I think many of us have fantasised about the mancave style house, with the garage fully integrated into the house with pride of place - either the "garage" completely open to the main house or (less ideally) glazed. Even balconies and things overlooking the parking spot.



My question is, does anybody know what the building regs are for this kind of setup, especially a new build as opposed to a conversion or something else retroactive? All I've found at this stage is the fire regs:
Building regs said:
Fire doors & frames
Walls between garage and the house to be built up off foundations in masonry to give 30
minutes fire resistance and taken upto the ceiling/roof level and fire stopped with mineral
wool. Door(s) between the house and garage to be FD30 to BS476-22:1987 fitted with
proprietary mechanical self-closers, intumescent strips and smoke seals.
But this doesn't help hugely as it doesn't really explain what it considers the "garage" and what is the "house". Could I have 50-100% of the house technically in the "garage"? Can the area considered the "garage" include the kitchen, living rooms, etc? As it will not be huge, 110-150m2, it would massively help with layout if I don't have to completely seal off the car's parking spot (and save five figures of glazing cost).Walls between garage and the house to be built up off foundations in masonry to give 30
minutes fire resistance and taken upto the ceiling/roof level and fire stopped with mineral
wool. Door(s) between the house and garage to be FD30 to BS476-22:1987 fitted with
proprietary mechanical self-closers, intumescent strips and smoke seals.
Before anyone says anything, yes this'd be a pretty specialist layout and so possibly tough to move on (outside London) - so I'd craftily design the whole setup so that the area I used as a garage would be finished such that it's equally suitable for future buyers to use for some other purpose without looking at all odd - main hall, gym, posh dining room etc. Think of it more like an indoor area that you just so happen to be able to get a car into from the street.
I am concerned about stinking out the house when I leave for work in the morning, but on the other hand, fully glazing two garage walls is £20k...
Maybe could get some Thunderbird 2-style pop-up extractors


Edited by Venturist on Tuesday 31st January 18:16
Edited by Venturist on Tuesday 31st January 18:20
I think you will find this hard from a regs point of view.
Far better, given you are making it convertible, is build it like that as a home, and accidentally move the cars in afterwards.
That said, the garage i built last year was pretty much air tight, and with the old tat i keep in it, you could, sometimes get a fuelly smell. Which is why the regs about garage floor heights etc exist.
Far better, given you are making it convertible, is build it like that as a home, and accidentally move the cars in afterwards.
That said, the garage i built last year was pretty much air tight, and with the old tat i keep in it, you could, sometimes get a fuelly smell. Which is why the regs about garage floor heights etc exist.
monkfish1 said:
I think you will find this hard from a regs point of view.
Far better, given you are making it convertible, is build it like that as a home, and accidentally move the cars in afterwards.
That said, the garage i built last year was pretty much air tight, and with the old tat i keep in it, you could, sometimes get a fuelly smell. Which is why the regs about garage floor heights etc exist.
Only thing with that is Mr Building Regs would surely question why there was a car-sized door to the street in a room not classified as a garage? Or if building it bricked up at first and then afterwards cutting a hole for a door, that'd require planning, when Mr Building Regs would get involved again anyway?Far better, given you are making it convertible, is build it like that as a home, and accidentally move the cars in afterwards.
That said, the garage i built last year was pretty much air tight, and with the old tat i keep in it, you could, sometimes get a fuelly smell. Which is why the regs about garage floor heights etc exist.
In terms of my personal fire safety I'm not too worried, it'll only be used for relatively new stuff, no old sheds.
I'm not an expert, but I can't see how this could be made to meet building regs without being enclosed.
The cars you see parked in posh houses are almost certainly there for decorative effect, not used every day, and possibly don't even have fuel in them. Starting and driving car in the house regularly, opening a massive door in your lounge in the middle of winter and bringing a dirty, dripping car back in on a wet day will mean this probably isn't going to look anywhere near as cool as it might in your mind!
The cars you see parked in posh houses are almost certainly there for decorative effect, not used every day, and possibly don't even have fuel in them. Starting and driving car in the house regularly, opening a massive door in your lounge in the middle of winter and bringing a dirty, dripping car back in on a wet day will mean this probably isn't going to look anywhere near as cool as it might in your mind!
Venturist said:
Only thing with that is Mr Building Regs would surely question why there was a car-sized door to the street in a room not classified as a garage? Or if building it bricked up at first and then afterwards cutting a hole for a door, that'd require planning, when Mr Building Regs would get involved again anyway?
In terms of my personal fire safety I'm not too worried, it'll only be used for relatively new stuff, no old sheds.
That's an idea. Think garage conversion but the other way around instead of bricking up the garage door and creating a dining room / play room you do the opposite cut a hole in your huge open plan kitchen diner and roll the car into the dining room. In terms of my personal fire safety I'm not too worried, it'll only be used for relatively new stuff, no old sheds.
Inkyfingers said:
I'm not an expert, but I can't see how this could be made to meet building regs without being enclosed.
The cars you see parked in posh houses are almost certainly there for decorative effect, not used every day, and possibly don't even have fuel in them. Starting and driving car in the house regularly, opening a massive door in your lounge in the middle of winter and bringing a dirty, dripping car back in on a wet day will mean this probably isn't going to look anywhere near as cool as it might in your mind!
I would still want to seal it off from the main rooms in the house - kitchen, bedroom, etc - for the reasons you said. It's more a technicality question because it eases the layout if I can have certain things like thoroughfares and stairs "in the garage". The cars you see parked in posh houses are almost certainly there for decorative effect, not used every day, and possibly don't even have fuel in them. Starting and driving car in the house regularly, opening a massive door in your lounge in the middle of winter and bringing a dirty, dripping car back in on a wet day will mean this probably isn't going to look anywhere near as cool as it might in your mind!
as long as the doors are fire doors and there are seperating walls with the car floor area at the correct height so that fuel etc cannot flow into the main living space you are just creating an integral garage which is what thousands of homes all over the have... walkway to another part of the home or not as long as the habitable areas meet with fire regulations and have means of escape.
The area the vehicle is kept in will simply not be classed as a habitable area.
It would be entirely your choice whether or not you would use it as a habitable space after it has passed building regs.
Obviously couldnt be classed as a habitable space if selling either - internal garage.
The area the vehicle is kept in will simply not be classed as a habitable area.
It would be entirely your choice whether or not you would use it as a habitable space after it has passed building regs.
Obviously couldnt be classed as a habitable space if selling either - internal garage.
Cool idea and something I was considering on a property we were looking to buy and convert (an old warehouse)
However, don’t leave it open, use glass to separate it, trust me, you wouldn’t want a wet smelly muddy car dripping next to your sofa.
I’m sure this would be fine with regs too, I’ve seen plenty of places with glass garages inside.
However, don’t leave it open, use glass to separate it, trust me, you wouldn’t want a wet smelly muddy car dripping next to your sofa.
I’m sure this would be fine with regs too, I’ve seen plenty of places with glass garages inside.
Clear glass that meets fire regs is extremely expensive, but I think you would have to build it to meet regs otherwise I doubt any insurance companies would cover you, or payout if they found out the car in the lounge had burnt down the house.
I did view a house for sale a few years ago and it was a complete tip, the guy seemed a bit embarrassed and apogised for the washing that was hanging up to dry all over the place, he didn't seem as bothered about the motorbike he had in the lounge though
I did view a house for sale a few years ago and it was a complete tip, the guy seemed a bit embarrassed and apogised for the washing that was hanging up to dry all over the place, he didn't seem as bothered about the motorbike he had in the lounge though

There are some very interesting solutions now for allowing open plan designs without the need for full blown sprinkler systems.
I installed our av systems into a group of 8 open plan houses in twickenham last year, that had no internal doors or wall downstairs and no enclosed stair well and they had these fitted and all passed for Builing Control.
An excellent little solution for exactly your desire.
http://www.vapourmist.co.uk/
V.
I installed our av systems into a group of 8 open plan houses in twickenham last year, that had no internal doors or wall downstairs and no enclosed stair well and they had these fitted and all passed for Builing Control.
An excellent little solution for exactly your desire.
http://www.vapourmist.co.uk/
V.
VEX said:
There are some very interesting solutions now for allowing open plan designs without the need for full blown sprinkler systems.
I installed our av systems into a group of 8 open plan houses in twickenham last year, that had no internal doors or wall downstairs and no enclosed stair well and they had these fitted and all passed for Builing Control.
An excellent little solution for exactly your desire.
http://www.vapourmist.co.uk/
V.
Sorry for going off topic, but that looks really interesting. Is it suitable for use on a loft conversion in stead of a protective corridor? If so, where does it need to cover?I installed our av systems into a group of 8 open plan houses in twickenham last year, that had no internal doors or wall downstairs and no enclosed stair well and they had these fitted and all passed for Builing Control.
An excellent little solution for exactly your desire.
http://www.vapourmist.co.uk/
V.
my sister lives in a Mill (Haworth- think 18Cth, stone etc) Its massive- to the degree that the warehouse part would probably take 4 articulated trucks and trailers in it. And its not a farm type warehouse- its 3 ' thick stone walls with a fully insulated roof and glazed panels inset.......... eg liveable inside really
their house is within the mill. They couldn't have anything open/exposed at all- which was a shame as it lent itself to being far more open plan. The warehouse part does have vehicles in it, wood and metal work machinery and varying auto type projects. they had to settle for fire proof glazed panels set within stone walls as viewing areas into the rest of the mill.
their house is within the mill. They couldn't have anything open/exposed at all- which was a shame as it lent itself to being far more open plan. The warehouse part does have vehicles in it, wood and metal work machinery and varying auto type projects. they had to settle for fire proof glazed panels set within stone walls as viewing areas into the rest of the mill.
paulrockliffe said:
Sorry for going off topic, but that looks really interesting. Is it suitable for use on a loft conversion in stead of a protective corridor? If so, where does it need to cover?
yes, very interested in the same question myself - still havent installed my sprinkler system to finally get signed off by building control....Harry Flashman said:
Little Lofty said:
Clear glass that meets fire regs is extremely expensive,
I have just found this out from fitting numerous internal windows in my own home to throw light around.Should have just bought more powerful lightbulbs.
hedgefinder said:
paulrockliffe said:
Sorry for going off topic, but that looks really interesting. Is it suitable for use on a loft conversion in stead of a protective corridor? If so, where does it need to cover?
yes, very interested in the same question myself - still havent installed my sprinkler system to finally get signed off by building control....My issue is that I would need to replace 5 solid oak doors, 2 of which are glazed, and swap my architrave for stuff that adds 10mm to my door frames for the new doors. £2k I reckon at least, but all the doors are always open, so they won't do anything in a fire. Complete waste of money.
I have fire detection in every room, all interlinked etc, so I can't see how I need 30 minute protection as we'll be out within minutes. I'm just looking for a sensible way to comply with the regulations.
Gassing Station | Homes, Gardens and DIY | Top of Page | What's New | My Stuff



