Who has the best Garage on Pistonheads?
Discussion
We had this 9x6m garage installed a week ago. It's been a very long time coming.
There was a 10x6m slab already in place as our house's previous owner had intended to put a workshop here for motorbikes and machine tools. But they hadn't thought to ensure road access was in place and it turned out the verges were privately owned by someone else so it never got built.
So we spent some time negotiating the purchase of the verges so that we could put driveway access in. The drive itself was finally put in last summer.
My original 'dream' was to put a traditional oak frame garage here but the cost when you really get down to the detail would have meant waiting a lot, lot longer. Over the xmas period I'd discovered DS buildings and they had a triple timber garage that was perfectly sized for me to place on the slab far enough from the boundaries to do this under permitted development. They were also fantastic in terms of customising the roof design to ensure I could lift cars near enough full head height inside. They also had 20% off over the winter period so that was enough to persuade me (with wife approval) to get on and do it. We ended up also going for one of their potting sheds to replace an old shed that was rotting. Order was placed for a spring time build. It's more like a big shed than the prettier and more durable based oak framed offerings but I could probably buy four of these for the same cost and in all honesty I was sick of waiting! I will need to do everything I can to maximise it's life span though.
I got the council involved to make sure I was not going to tread on any legal banana skins. They took a bit of interest in trees and the slab spec but not so bothered about surface water which was my main worry. They need to come back and sign it all off once and for all once the wiring is done and certified.
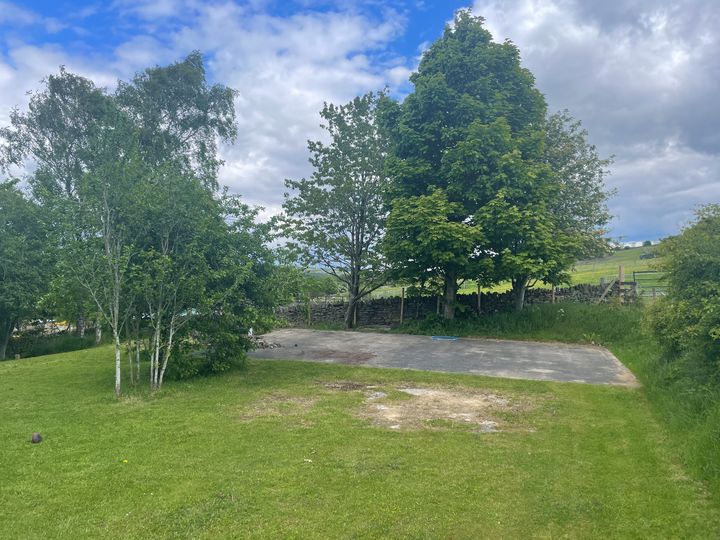
This is more or less what we stared with.
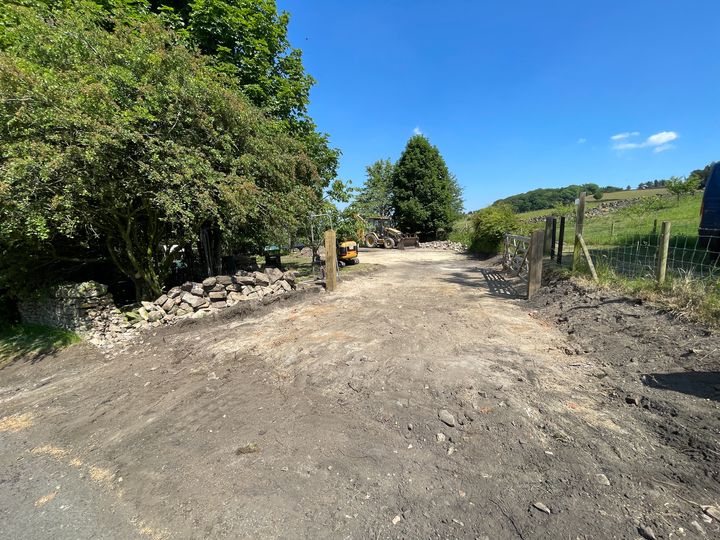
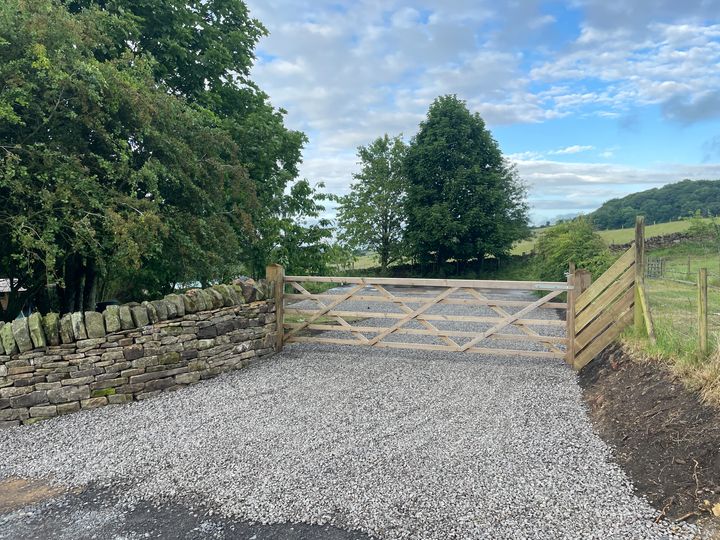
Driveway and road access going in last summer. We eventually walled in the other side of the entrance too as it looked a little unbalanced.
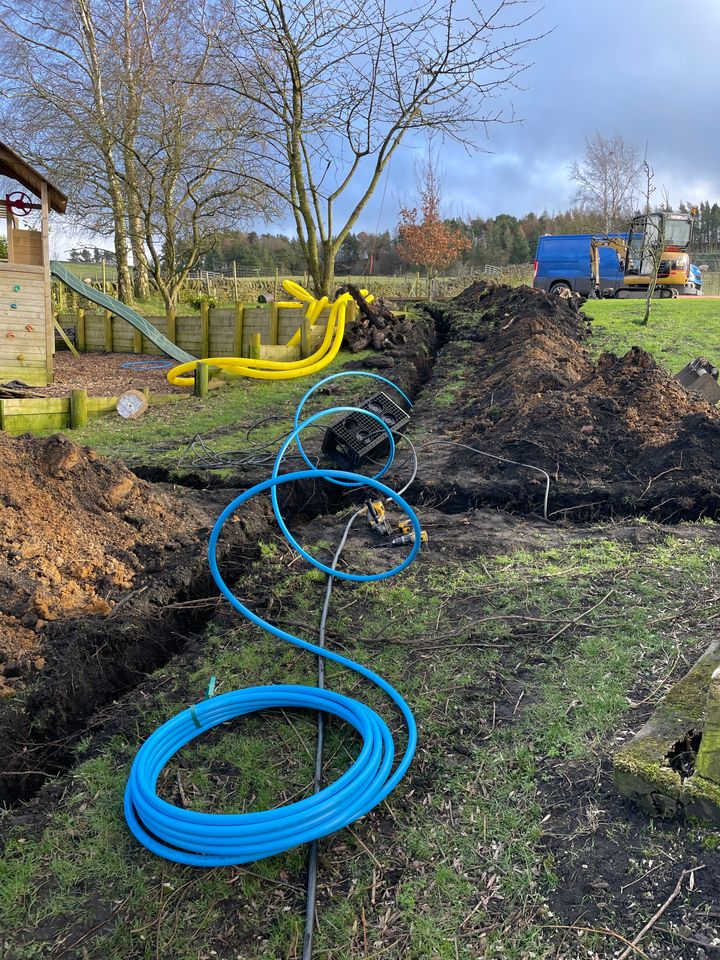
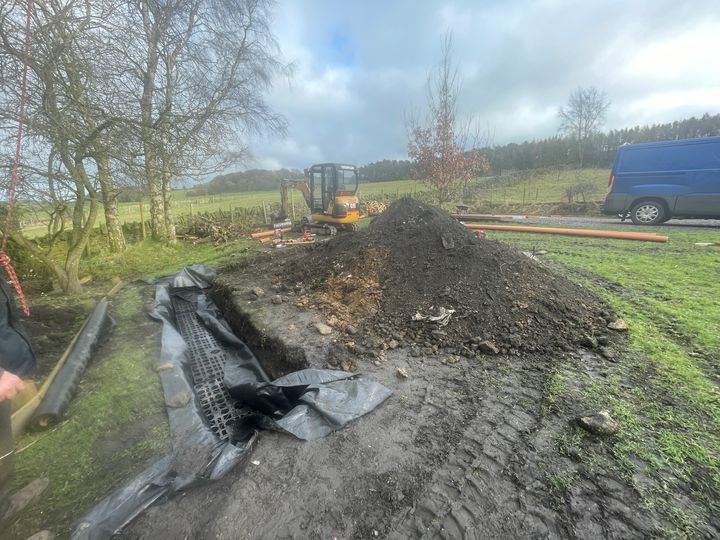
Early this year we had a 60m trench for electricity, water and ethernet dug from the house to the new garage and had a soakaway and gutter hoppers installed at the same time. The garden was a right mess after all this! Grass still not really recovered but I'm working on it.
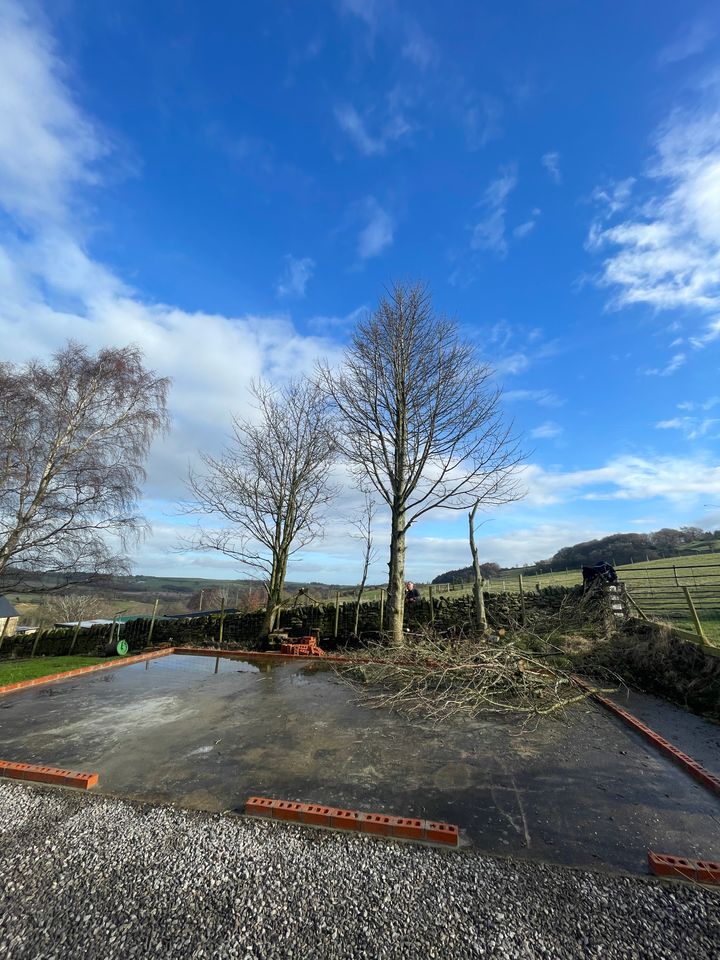
The next jobs were to get some trees felled behind the slab. Partly as I didn't want them damaging the garage in the future but also to provide better access behind the garage for future maintenance and managing run off water from higher ground. I also had my first go at brick laying to form a base. DS advised to just brick across the door ways and cut out later to avoid tolerance related issues.
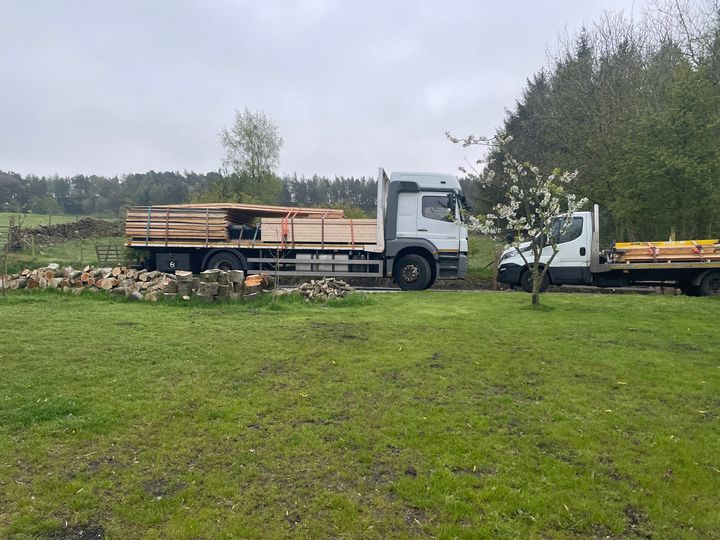
And then last friday this was the scene. These boys were keen. This photo was taken at 5.42 in the morning!
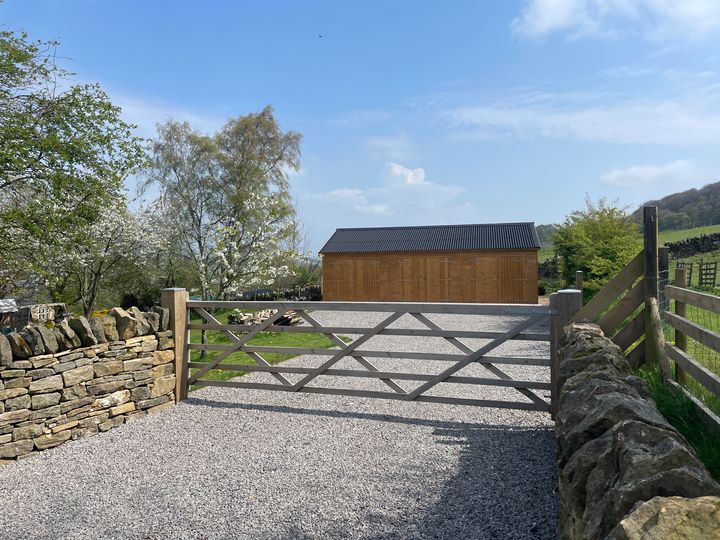
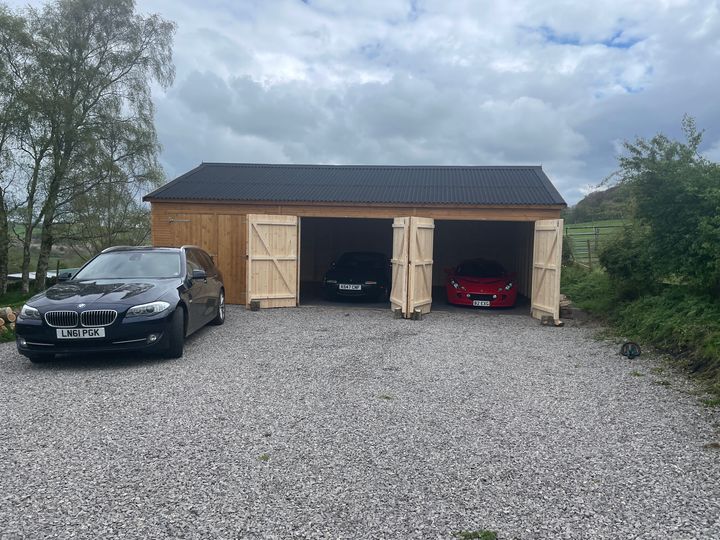
And by midday, we had this (and a new potting shed).
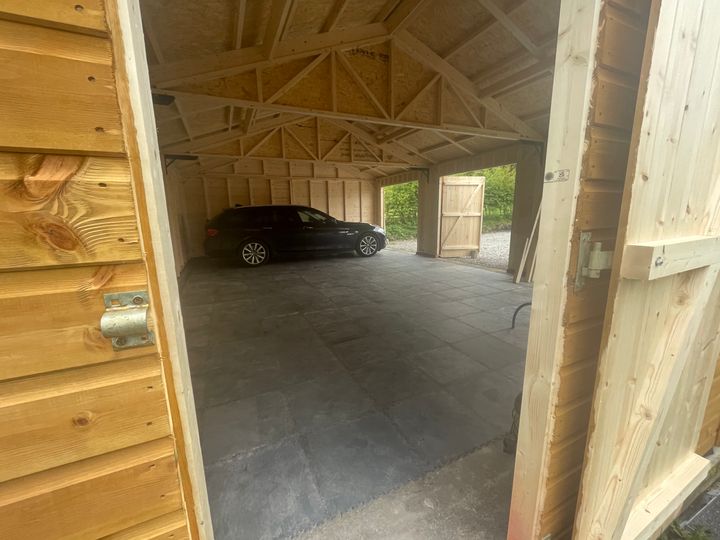
I got extremely lucky with flooring. A client site was getting rid of some 500x500x6 interlocking tiles and they were keen to get rid FOC. I absolutely stuffed the car full of them and probably have about 120 sq.m though not all are in good shape and they do all need a good clean! Still need to do the edges and I'll keep the rest as spares.
Absolutely over the moon with it all.
Next jobs:
Finished floor edges
Get it wired up and signed off
Fit gutters
Plumb it
Ventilation ducts and fan
Mouse traps!
Line the internal walls.
Move tools in.
Further down the line, I might replace the doors with electric roller shutters but if not I do need to do something cleverer in terms of keeping doors open. I'm currently propping them with logs.
Eventually I'll sink a full height scissor lift into the floor but the bank account needs to to be discharged from intensive care first.
I also intend to sink a full height scissor lift into the floor
There was a 10x6m slab already in place as our house's previous owner had intended to put a workshop here for motorbikes and machine tools. But they hadn't thought to ensure road access was in place and it turned out the verges were privately owned by someone else so it never got built.
So we spent some time negotiating the purchase of the verges so that we could put driveway access in. The drive itself was finally put in last summer.
My original 'dream' was to put a traditional oak frame garage here but the cost when you really get down to the detail would have meant waiting a lot, lot longer. Over the xmas period I'd discovered DS buildings and they had a triple timber garage that was perfectly sized for me to place on the slab far enough from the boundaries to do this under permitted development. They were also fantastic in terms of customising the roof design to ensure I could lift cars near enough full head height inside. They also had 20% off over the winter period so that was enough to persuade me (with wife approval) to get on and do it. We ended up also going for one of their potting sheds to replace an old shed that was rotting. Order was placed for a spring time build. It's more like a big shed than the prettier and more durable based oak framed offerings but I could probably buy four of these for the same cost and in all honesty I was sick of waiting! I will need to do everything I can to maximise it's life span though.
I got the council involved to make sure I was not going to tread on any legal banana skins. They took a bit of interest in trees and the slab spec but not so bothered about surface water which was my main worry. They need to come back and sign it all off once and for all once the wiring is done and certified.
This is more or less what we stared with.
Driveway and road access going in last summer. We eventually walled in the other side of the entrance too as it looked a little unbalanced.
Early this year we had a 60m trench for electricity, water and ethernet dug from the house to the new garage and had a soakaway and gutter hoppers installed at the same time. The garden was a right mess after all this! Grass still not really recovered but I'm working on it.
The next jobs were to get some trees felled behind the slab. Partly as I didn't want them damaging the garage in the future but also to provide better access behind the garage for future maintenance and managing run off water from higher ground. I also had my first go at brick laying to form a base. DS advised to just brick across the door ways and cut out later to avoid tolerance related issues.
And then last friday this was the scene. These boys were keen. This photo was taken at 5.42 in the morning!
And by midday, we had this (and a new potting shed).
I got extremely lucky with flooring. A client site was getting rid of some 500x500x6 interlocking tiles and they were keen to get rid FOC. I absolutely stuffed the car full of them and probably have about 120 sq.m though not all are in good shape and they do all need a good clean! Still need to do the edges and I'll keep the rest as spares.
Absolutely over the moon with it all.
Next jobs:
Finished floor edges
Get it wired up and signed off
Fit gutters
Plumb it
Ventilation ducts and fan
Mouse traps!
Line the internal walls.
Move tools in.
Further down the line, I might replace the doors with electric roller shutters but if not I do need to do something cleverer in terms of keeping doors open. I'm currently propping them with logs.
Eventually I'll sink a full height scissor lift into the floor but the bank account needs to to be discharged from intensive care first.
I also intend to sink a full height scissor lift into the floor
Edited by Gad-Westy on Friday 10th May 13:17
Earthdweller said:
Very nice that Gad, does it have a completely separate entrance from the house?
Cheers. Must admit, I'm absolutely over the moon with the space. I could pretend to be all cool about it, but truthfully I'm in dreamland at the moment! To answer your question, the house has a separate two car (three at a push) driveway with a 1.5 car wide garage. The garage has served me well but when we bought this place 3 years ago, the plan was always to put a new garage at the top of the garden. Big delivery this morning, now let the fun begin. First a tidy-up and remove the open shelves and then fit this lot into the space, tall cupboard, floor cupboards/work top and wall cabinets with lighting. Having spent a year paneling that ceiling last year I'm looking forward to this next stage of my garage fit-out. 
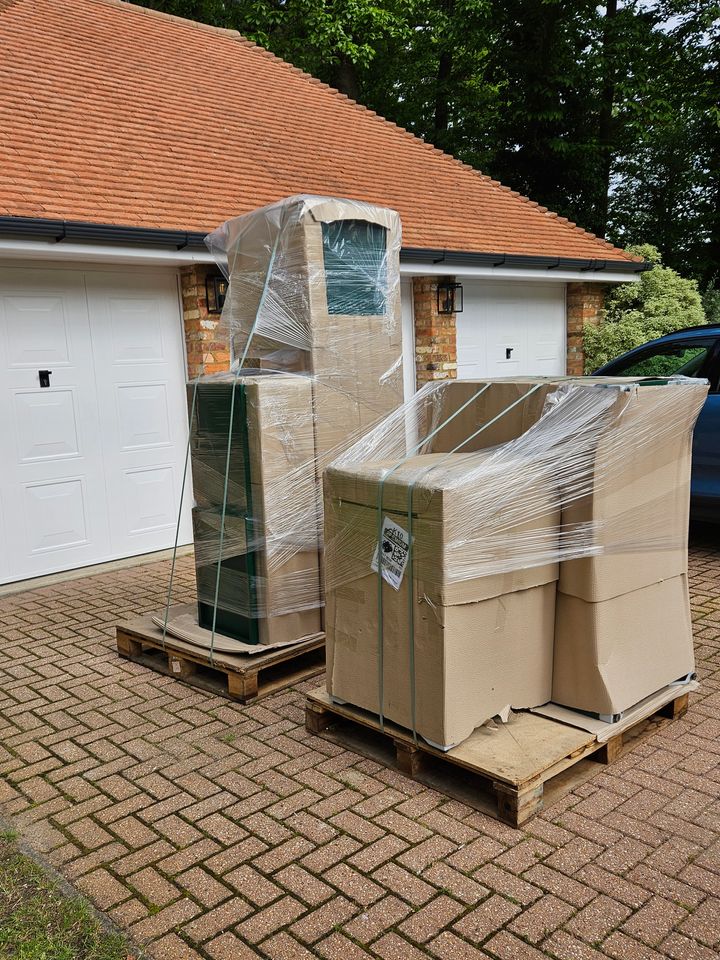
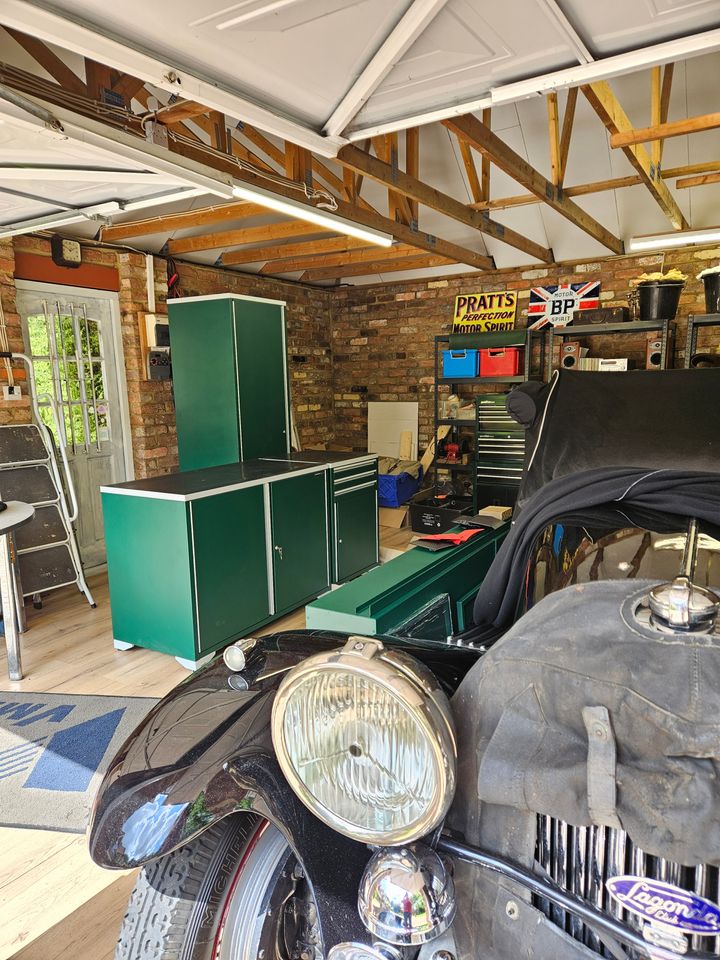

I've posted up mine before, however due to various reasons there has been no progress whatsoever on it unfortunately until recently.
The old wooden framed sliding doors were completely knackered so it was time for a new electric roller shutter door.
I installed it myself, which with hindsight wasn't the best idea as it was a but of a sketchy nightmare but i did it over a couple of days and it turned out great with only minor injuries sustained.


I still have to remove the old doors, they are just pushed back for the moment.

Also spent some time repairing the lighting and installing LED tubes which is a great improvement.

Next job to tick off the list is install the ramp, but first I'll need to drill the floor to ensure the concrete is thick enough, I might need to cut out 4x foundations for the posts, hopefully not.


It needs a tidy too.

After that it'll be onto insulation and painting inside and out.
The old wooden framed sliding doors were completely knackered so it was time for a new electric roller shutter door.
I installed it myself, which with hindsight wasn't the best idea as it was a but of a sketchy nightmare but i did it over a couple of days and it turned out great with only minor injuries sustained.


I still have to remove the old doors, they are just pushed back for the moment.

Also spent some time repairing the lighting and installing LED tubes which is a great improvement.

Next job to tick off the list is install the ramp, but first I'll need to drill the floor to ensure the concrete is thick enough, I might need to cut out 4x foundations for the posts, hopefully not.


It needs a tidy too.

After that it'll be onto insulation and painting inside and out.
Davie said:
I'd be happy with that as it is!
Looks like the sort of place that things on the verge of death get resurrected in and where illicit engine conversions happen at 3am with only a Dominos takeaway and a willing mate to help!
Great space!
Where’s the sign up form for this please?Looks like the sort of place that things on the verge of death get resurrected in and where illicit engine conversions happen at 3am with only a Dominos takeaway and a willing mate to help!
Great space!
illmonkey said:
Davie said:
I'd be happy with that as it is!
Looks like the sort of place that things on the verge of death get resurrected in and where illicit engine conversions happen at 3am with only a Dominos takeaway and a willing mate to help!
Great space!
Where’s the sign up form for this please?Looks like the sort of place that things on the verge of death get resurrected in and where illicit engine conversions happen at 3am with only a Dominos takeaway and a willing mate to help!
Great space!
 You're far closer to the truth than you would imagine! Except swap the Dominos for cans of lager and cold pies.
You're far closer to the truth than you would imagine! Except swap the Dominos for cans of lager and cold pies.
Long time lurker here, what a thread!
I've spent the last 6 months reading back through the posts once for inspiration, eventually getting as far back as 2015. Some truly fab garages here.
My current garage however does the job for bicycles, but no chance of a car or anything further. Due to this, I've now sold the house, and due to complete on something else in a couple weeks.

The house I've (almost) bought has an unusally large plot, with about 6.6m between the house and the boundary. The neighbours are a mirror image, although have built a single storey wrap-around extension 3m from the boundary (it's 10m long however!) Now initally I thought I'd maybe self build/self assembly a small double with a flat roof under permitted development, but I started to wonder if I went through planning I could get something a bit better...
Anyway, reading this thread seems to have meant my ideas have got carried away, and now I'm considering a large double, with rooms above. My theory is if I ever sell the house, the garage itself doesn't add much value vs its cost, but if I add more bedrooms/living space, I should recoup a lot more of any investment I make. I'm doing this for me, not to make money, but I'd rather not lose money...
Obviously this is all subject to planning/costs etc (and the house to complete - touch wood), but the currrent proposal below on the left with the current on the right (in the high-tech architecture software that is of course SIMS 4, thank you to my friend who did most of it!):

This should give me a 6m wide garage, with 7m length. I'd like to get 3.2m height in order to stack cars if I ever bought a lift (probably a 4 post), but I think currently I'm realistically going to get about 2.8m clearance. Be two doubles above, one ensuite, one shower room.
I'm not in a position to self build something so large, so I would be planning main contracter to do the whole shell, groundworks, plumbing, brickwork, steels, windows, roofing, but I would probably try and do as much fit out as I can, garage flooring, bathrooms, plastering, internal walls etc. I'm guessing this is like £120k for the shell? (West Midlands prices)
I've not engaged the architects/builders yet, so be interesting if anyone has any ideas/feedback. If you had the oppurtunity to do something from scratch, should I be considering anything else?

I've spent the last 6 months reading back through the posts once for inspiration, eventually getting as far back as 2015. Some truly fab garages here.
My current garage however does the job for bicycles, but no chance of a car or anything further. Due to this, I've now sold the house, and due to complete on something else in a couple weeks.

The house I've (almost) bought has an unusally large plot, with about 6.6m between the house and the boundary. The neighbours are a mirror image, although have built a single storey wrap-around extension 3m from the boundary (it's 10m long however!) Now initally I thought I'd maybe self build/self assembly a small double with a flat roof under permitted development, but I started to wonder if I went through planning I could get something a bit better...
Anyway, reading this thread seems to have meant my ideas have got carried away, and now I'm considering a large double, with rooms above. My theory is if I ever sell the house, the garage itself doesn't add much value vs its cost, but if I add more bedrooms/living space, I should recoup a lot more of any investment I make. I'm doing this for me, not to make money, but I'd rather not lose money...
Obviously this is all subject to planning/costs etc (and the house to complete - touch wood), but the currrent proposal below on the left with the current on the right (in the high-tech architecture software that is of course SIMS 4, thank you to my friend who did most of it!):

This should give me a 6m wide garage, with 7m length. I'd like to get 3.2m height in order to stack cars if I ever bought a lift (probably a 4 post), but I think currently I'm realistically going to get about 2.8m clearance. Be two doubles above, one ensuite, one shower room.
I'm not in a position to self build something so large, so I would be planning main contracter to do the whole shell, groundworks, plumbing, brickwork, steels, windows, roofing, but I would probably try and do as much fit out as I can, garage flooring, bathrooms, plastering, internal walls etc. I'm guessing this is like £120k for the shell? (West Midlands prices)
I've not engaged the architects/builders yet, so be interesting if anyone has any ideas/feedback. If you had the oppurtunity to do something from scratch, should I be considering anything else?

Edited by Ninjacj on Saturday 15th June 15:27
Doofus said:
Are you going to get 2.8m height in the garage if you build first floor rooms?
Good question, normal storey height is 240cm, and garage by regulation (I think) has to be lower than the house floor (by 100mm IIRC), and I think I'll try and increase that to 200mm as a single step down. This means the garage slab will be at roughly ground level, as the house floor is above ground level. That brings me to 260cm, and my plans was one step up to the new upstairs rooms from the rest of the house, maybe vaulting the ceiling slightly to avoid making the rooms small. Gassing Station | General Gassing | Top of Page | What's New | My Stuff




