Raised deck project
Discussion
RC1807 said:
Wow, you get a sense of the scale now the boards are down. That's a LOT of essentially duff space you had that's becoming useable.
Cracking job, sir!
I know what you mean, I look at what I've built and think that maybe I've gone a bit far but I'm sure my wife will find lots of furniture to fill it! Cracking job, sir!
The top layer is done! 1,750 t15 stainless steel screws later, 78 millboard boards, lots of cutting, some swearing and a couple of cockups later I can now plan the railing!
As I was putting the last boards down I stood up at the edge of the deck and looked down at the mess below, what is phase 2 of the project, fixing the deck frame that the Chuckle brothers installed
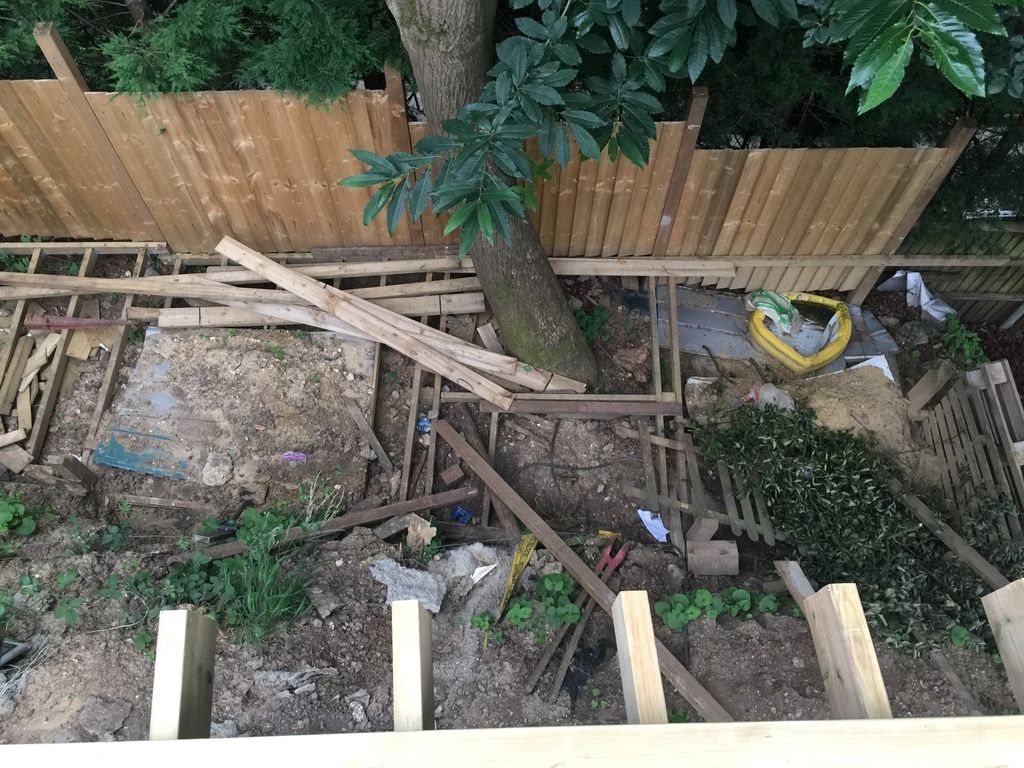
I'll be building a shed/man cave on the right, and I've already run armoured cable down to it.
So, here's the top layer, I've put the edging down on a couple of bits but need some 2x8 timber along the long and far edges before I can do the remaining bits.
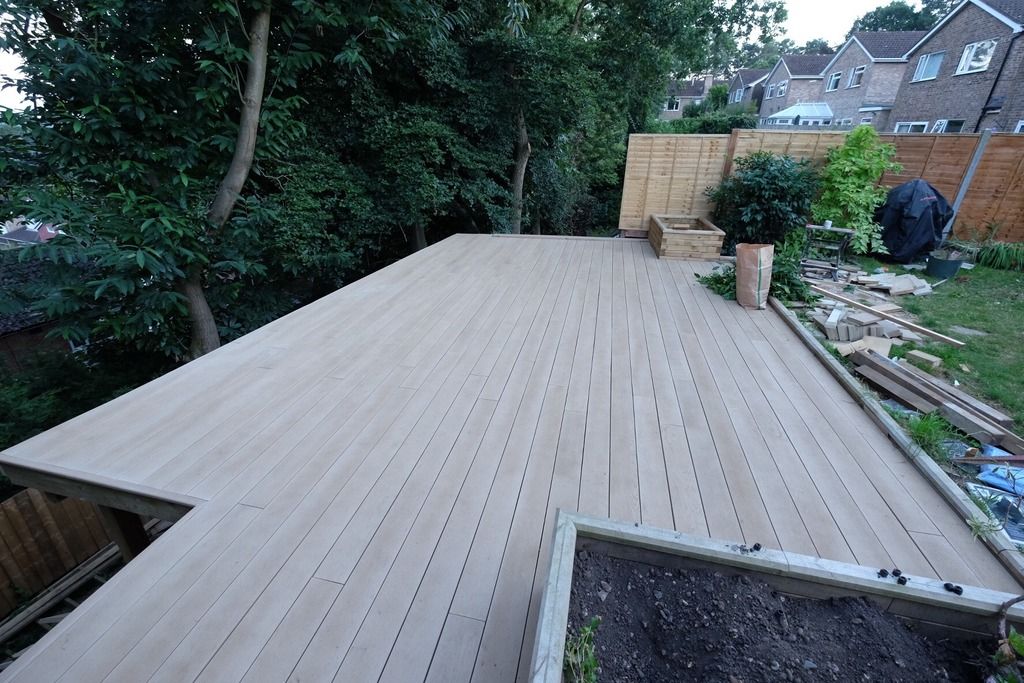
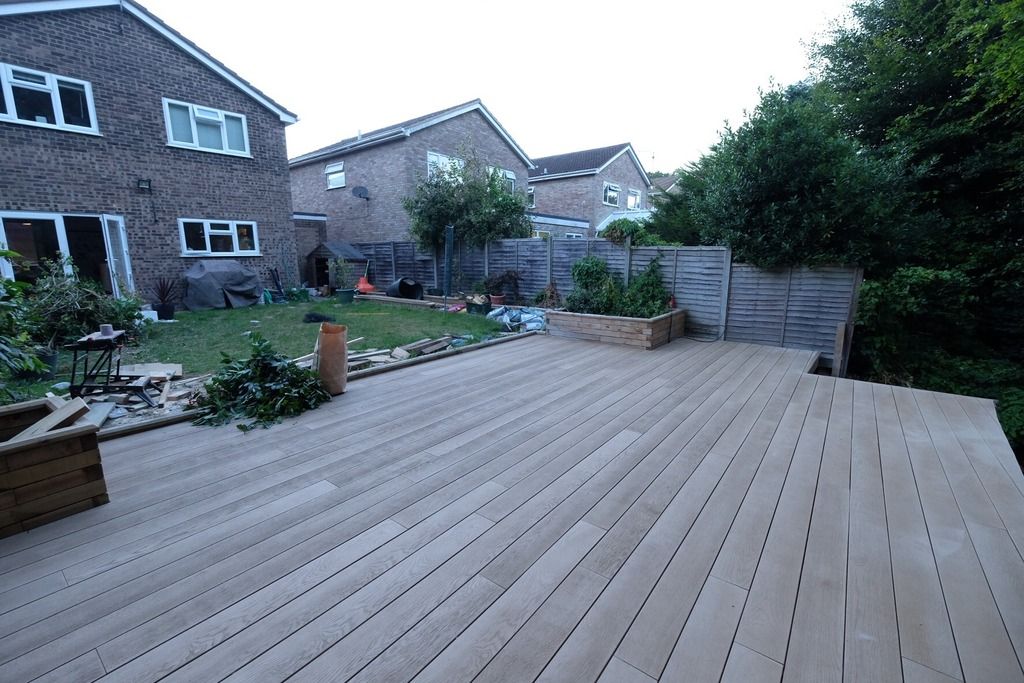
The garden needs a tidy, my wife mentioned something about trimming back the lilac bush that had turned into a tree, so I cut it down for her. She didn't quite mean cut it back to the ground but it was pretty rotten. I'm sure I'll be forgiven eventually.
Stairs will go down to the bottom section from here
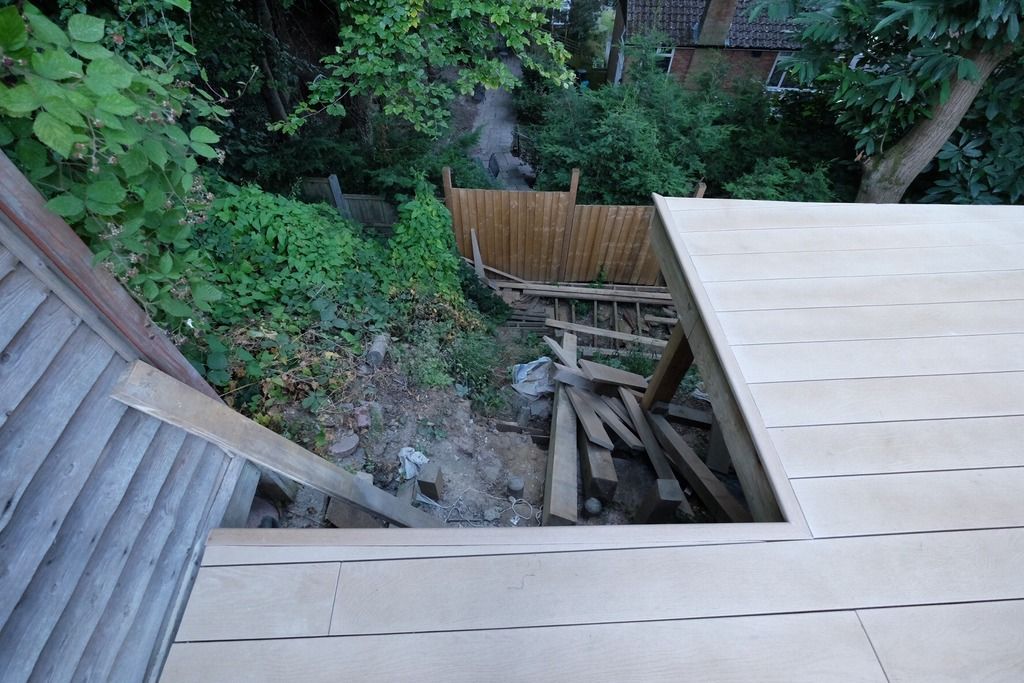
Here's the view from the bottom
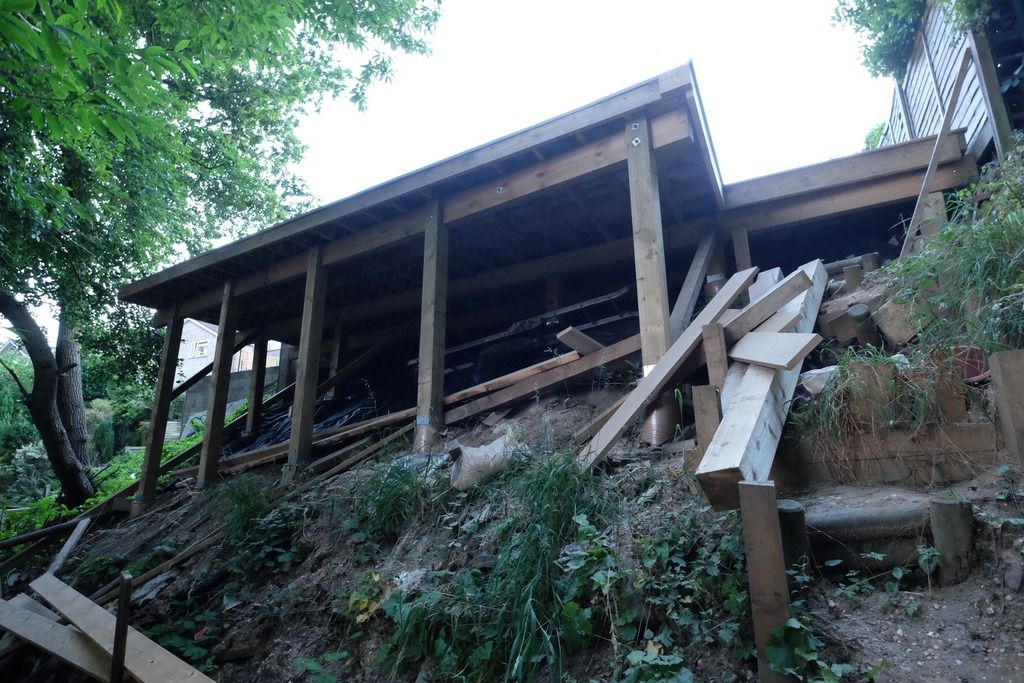
I'm really not looking forward to cleaning this lot up and sorting out the lower section. I've got a load of 6x2 left to beef up where the shed is going
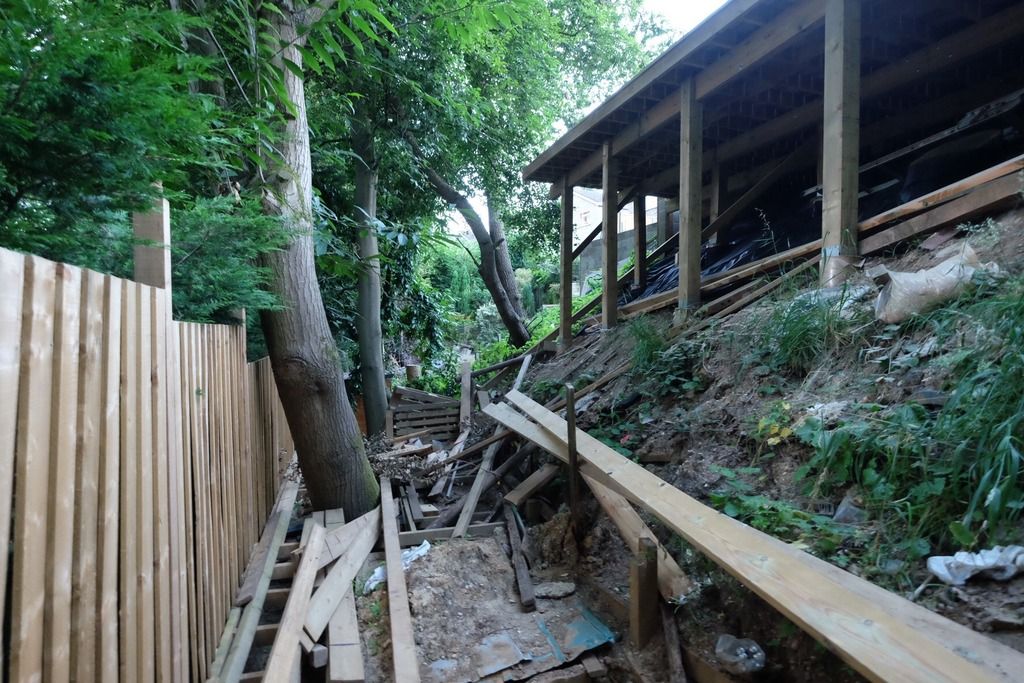
As I was putting the last boards down I stood up at the edge of the deck and looked down at the mess below, what is phase 2 of the project, fixing the deck frame that the Chuckle brothers installed

I'll be building a shed/man cave on the right, and I've already run armoured cable down to it.
So, here's the top layer, I've put the edging down on a couple of bits but need some 2x8 timber along the long and far edges before I can do the remaining bits.


The garden needs a tidy, my wife mentioned something about trimming back the lilac bush that had turned into a tree, so I cut it down for her. She didn't quite mean cut it back to the ground but it was pretty rotten. I'm sure I'll be forgiven eventually.
Stairs will go down to the bottom section from here

Here's the view from the bottom

I'm really not looking forward to cleaning this lot up and sorting out the lower section. I've got a load of 6x2 left to beef up where the shed is going

8-P said:
Its a beast, cracking job. Wondering if you are putting steps down the side to the bottom of your boundry. Could even be potential to put some storage shelves under it, not quite sure what for though! BBQ? patio furniture etc? maybe good during the winter
Yep, it's a beast! It's more obvious from below because you just don't get the sense of how high it is unless you're at the edge.There will be steps, they'll go down from the left, but I've got to work out how best to build them, one complete run or have a landing halfway.
I had thought of using the area underneath to store things, I just don't know what for, getting anything bulky down there won't be easy, especially down stairs, besides the shed footprint I can build down there is big enough,
That's f king awesome! It really is.
king awesome! It really is.
That slope! Wow. How high is the drop?
Those posts those blokes fitted wtf
wtf
And that mill board is really nice, recently done a job in the smoked oak colour, like yourself had to jump through hoops to get it, found it at some timber merchant in Kingston somewhere and literally took a day to get the stuff. Really easy to cut and screw down but impossible to get perfectly straight as the boards like you say are a mimic of real ok so weren't perfectly true.
Really impressed at those concrete posts and the bearers, I dread to imagine the cost if you'd had a (proper) firm in from the start.
You've done a very professional job there mate!
 king awesome! It really is.
king awesome! It really is. That slope! Wow. How high is the drop?
Those posts those blokes fitted
 wtf
wtf And that mill board is really nice, recently done a job in the smoked oak colour, like yourself had to jump through hoops to get it, found it at some timber merchant in Kingston somewhere and literally took a day to get the stuff. Really easy to cut and screw down but impossible to get perfectly straight as the boards like you say are a mimic of real ok so weren't perfectly true.
Really impressed at those concrete posts and the bearers, I dread to imagine the cost if you'd had a (proper) firm in from the start.
You've done a very professional job there mate!
I am a massive fan: that must have doubled the size of the garden to make cracking use of otherwise useless space - I doff my cap to you!!
I'm pretty sure you won't leave the edge like that after doing such a grand job....but I would want a pretty high railing to not still be worried about some kid or drunken adult from flipping over the edge....maybe layer the ground below with old mattresses or trampolines
I'm pretty sure you won't leave the edge like that after doing such a grand job....but I would want a pretty high railing to not still be worried about some kid or drunken adult from flipping over the edge....maybe layer the ground below with old mattresses or trampolines

Thanks all, appreciate the kind words, what's been a necessity thanks to our builders has become a project I'm very proud of, there's not really much I'd do differently.
The irregularity of the millboard was one of the things I loved, I've no idea how many patterns they have but I didn't come across two boards that looked the same. I did find that the screws didn't always hide but I've gone around with the touch up paint and hidden the holes. The drop at the highest point is 3.3m straight down, it's closer to 5 if you measure to what will be the lower deck area. As for the cost, it would have been fairly high, I can appreciate that but know that if I wasn't doing it myself we wouldn't have the same quality materials.
Yes, there will be a railing, I'm getting quotes together for a stainless steel balustrade with wire rope infill which will screw through the top of the boards into 6x6 reinforcing blocks under the boards. The blocks will be mounted to the rim and joists.
MagicalTrevor said:
Are you concerned about rats or any other vermin nesting under there? Might be worth fitting some chicken wire or something to stop that happening?
I'm not concerned about rats and the like but we will probably clad the sides in featherboard or similar. My wife wants planters along the right edge with bamboo in to create a screen so we'll add some trailing plants to them to break up the large slab of wood.m3jappa said:
That's fking awesome! It really is.
That slope! Wow. How high is the drop?
Those posts those blokes fitted wtf
And that mill board is really nice, recently done a job in the smoked oak colour, like yourself had to jump through hoops to get it, found it at some timber merchant in Kingston somewhere and literally took a day to get the stuff. Really easy to cut and screw down but impossible to get perfectly straight as the boards like you say are a mimic of real ok so weren't perfectly true.
Really impressed at those concrete posts and the bearers, I dread to imagine the cost if you'd had a (proper) firm in from the start.
You've done a very professional job there mate!
Thanks for the comments, especially the professional bit, although we technically did have professionals to start it and they weren't that great!That slope! Wow. How high is the drop?
Those posts those blokes fitted wtf
And that mill board is really nice, recently done a job in the smoked oak colour, like yourself had to jump through hoops to get it, found it at some timber merchant in Kingston somewhere and literally took a day to get the stuff. Really easy to cut and screw down but impossible to get perfectly straight as the boards like you say are a mimic of real ok so weren't perfectly true.
Really impressed at those concrete posts and the bearers, I dread to imagine the cost if you'd had a (proper) firm in from the start.
You've done a very professional job there mate!
The irregularity of the millboard was one of the things I loved, I've no idea how many patterns they have but I didn't come across two boards that looked the same. I did find that the screws didn't always hide but I've gone around with the touch up paint and hidden the holes. The drop at the highest point is 3.3m straight down, it's closer to 5 if you measure to what will be the lower deck area. As for the cost, it would have been fairly high, I can appreciate that but know that if I wasn't doing it myself we wouldn't have the same quality materials.
CoolHands said:
Can't say I'm a big fan to be honest, although I can appreciate the neat work you've done. I presume you're going to have some kind of railing for safety, how will you attach it?
I'm interested to hear why you're not a fan. Apart from building a retaining wall or terracing the slope which wouldn't be anywhere near as usable. What would you have done? Yes, there will be a railing, I'm getting quotes together for a stainless steel balustrade with wire rope infill which will screw through the top of the boards into 6x6 reinforcing blocks under the boards. The blocks will be mounted to the rim and joists.
mikeiow said:
I am a massive fan: that must have doubled the size of the garden to make cracking use of otherwise useless space - I doff my cap to you!!
I'm pretty sure you won't leave the edge like that after doing such a grand job....but I would want a pretty high railing to not still be worried about some kid or drunken adult from flipping over the edge....maybe layer the ground below with old mattresses or trampolines
The scary thing is I don't need to but will be putting a railing in. It'll be a building regs compliant railing (1.1m tall) even though I don't need BR. I'm pretty sure you won't leave the edge like that after doing such a grand job....but I would want a pretty high railing to not still be worried about some kid or drunken adult from flipping over the edge....maybe layer the ground below with old mattresses or trampolines
CoolHands said:
I just find the scale a bit too massive. I would have thought up to the original oak tree would have been about right.
That I can understand, it is a huge area, especially empty. It's something we talked about half way through but having put the bearer posts in there was no point in scaling down then, besides the area left would be useless to us.I'm pretty sure that once we've added furniture it will not look quite as imposing!
It is surprising how what you think is a large area soon fills up when the furniture arrives.
I was going to build our decking half the size that it ended up being. We had in mind the
sort of furniture we wanted so had a measure up before I had finished the joists and
realised how small the planned deck was so the size was doubled. Nowhere near the scale
you have built.
I was going to build our decking half the size that it ended up being. We had in mind the
sort of furniture we wanted so had a measure up before I had finished the joists and
realised how small the planned deck was so the size was doubled. Nowhere near the scale
you have built.
Edited by disastra98 on Tuesday 16th August 11:58
Gassing Station | Homes, Gardens and DIY | Top of Page | What's New | My Stuff





