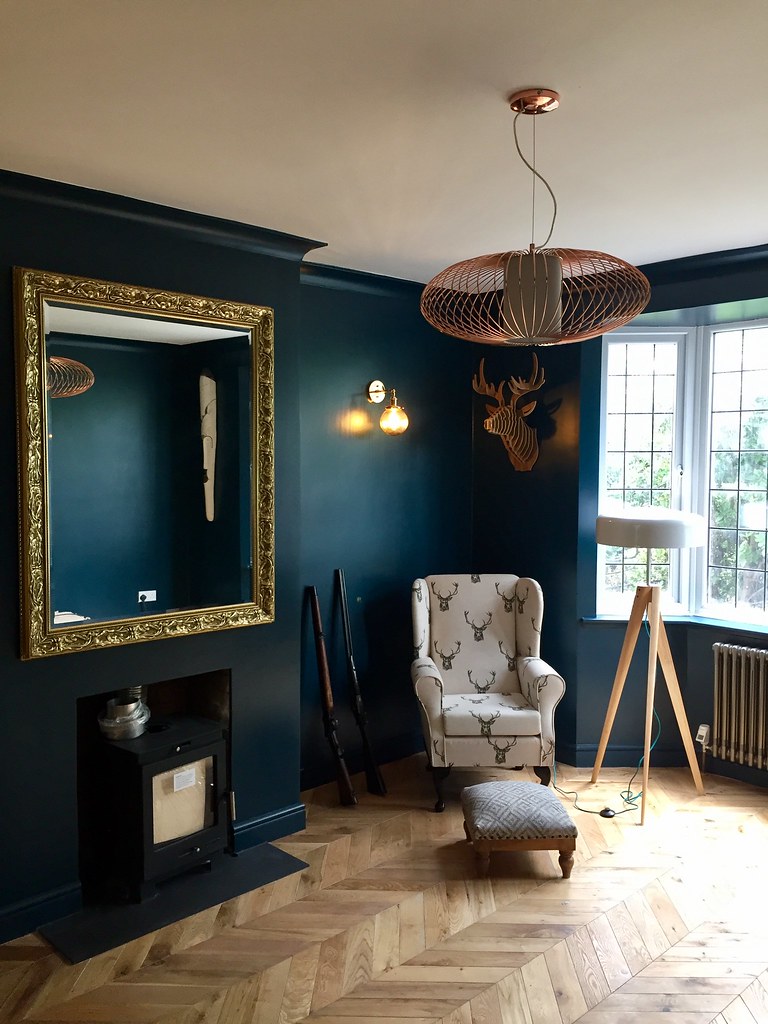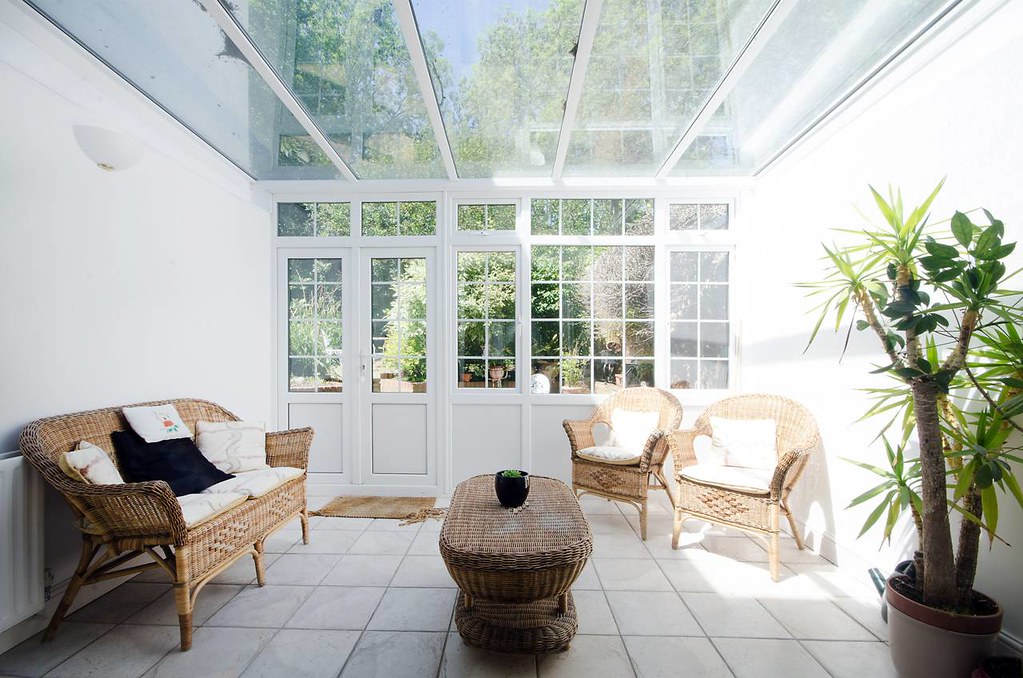London 1930s semi renovation
Discussion
Progress is slowing to a crawl - but builders are basically done: just finishing the driveway and painting the front of the house a warm grey instead of the original white.
I got a quote for fitting dado rails and panelling and was blown away by the cost. So I bought a mitre saw...
 Untitled by baconrashers, on Flickr
Untitled by baconrashers, on Flickr
And had a go myself. Pleased with the results so far, although some filling will need to be done and you quickly realise how uneven the walls are in old houses. Going to be fun wallpapering - job for a professional, I think.
 Untitled by baconrashers, on Flickr
Untitled by baconrashers, on Flickr
I got a quote for fitting dado rails and panelling and was blown away by the cost. So I bought a mitre saw...
 Untitled by baconrashers, on Flickr
Untitled by baconrashers, on FlickrAnd had a go myself. Pleased with the results so far, although some filling will need to be done and you quickly realise how uneven the walls are in old houses. Going to be fun wallpapering - job for a professional, I think.
 Untitled by baconrashers, on Flickr
Untitled by baconrashers, on FlickrAnd here's a pic of one corner of the house that looks vaguely finished - my reading chair in the front living room. Window shutters get fitted in a couple of weeks in a limed wood finish. Lady F wanted the strong dark blue, I wanted green - but this deep teal colour is lovely in real life. Cosy and relaxing, and makes the most of a room that doesn't get much light anyway.
 Untitled by baconrashers, on Flickr
Untitled by baconrashers, on Flickr
 Untitled by baconrashers, on Flickr
Untitled by baconrashers, on FlickrHarry Flashman said:
And here's a pic of one corner of the house that looks vaguely finished - my reading chair in the front living room. Window shutters get fitted in a couple of weeks in a limed wood finish. Lady F wanted the strong dark blue, I wanted green - but this deep teal colour is lovely in real life. Cosy and relaxing, and makes the most of a room that doesn't get much light anyway.
 Untitled by baconrashers, on Flickr
Untitled by baconrashers, on Flickr
Are those shotguns real? Might want to pop them back in the safe if so! Untitled by baconrashers, on Flickr
Untitled by baconrashers, on FlickrGreat project.
Kitchen is different, I like it. Just done ours, went back to brick so big old job!
Lining the switches up to the left of the splash back should be ok if it's a stud wall, bit of a pain but not too bad!
Do the hobs not lining up with the edges of the upstands annoy you? Still looks great, but would just bug me (I'm very fussy!).
Good choice on doing the dado rails yourself. Try your best and caulk the rest ha. Sometimes is better to cock it up yourself than pay someone else too.
Kitchen is different, I like it. Just done ours, went back to brick so big old job!
Lining the switches up to the left of the splash back should be ok if it's a stud wall, bit of a pain but not too bad!
Do the hobs not lining up with the edges of the upstands annoy you? Still looks great, but would just bug me (I'm very fussy!).
Good choice on doing the dado rails yourself. Try your best and caulk the rest ha. Sometimes is better to cock it up yourself than pay someone else too.
Yes, and also a project - detached Victorian with a huge garden (for London anyway). That needs a tonne doing to it. Proper forever home, though.
Luckily we probably won't get it as lots of people want it, and many have no chain.
Just as well as I got home tonight and really enjoyed being in our house, which after 18 months of work is starting to look like a home!
Luckily we probably won't get it as lots of people want it, and many have no chain.
Just as well as I got home tonight and really enjoyed being in our house, which after 18 months of work is starting to look like a home!
Pheo said:
Got any other photos of the lounge? Considering a dark colour for ours but not sure!
Will send, but rest of the room is a mess of boxes right now. Get yourself on www.houzz.co.uk and search for dark living rooms. Lots of great inspiration there! Great site for interior design. PM me and I'll give you my handle on it so you can look at the pics I collected when looking at dark colour schemes.DIY Dado rail action. You learn fast how to cut mitres, and also how to get good with car filler in the ones you've messed up. Rewarding though and makes a difference to the way a place looks. Panelling will go under it in some rooms. Distortion in the pics - it is actually level and following the angles of the staircase, promise! Electronic protractor less that £20 off ebay/amazon proves invaluable here, as does that circular mitre saw I bought last weekend...
 Untitled by baconrashers, on Flickr
Untitled by baconrashers, on Flickr
 Untitled by baconrashers, on Flickr
Untitled by baconrashers, on Flickr
 Untitled by baconrashers, on Flickr
Untitled by baconrashers, on Flickr
 Untitled by baconrashers, on Flickr
Untitled by baconrashers, on Flickr Untitled by baconrashers, on Flickr
Untitled by baconrashers, on Flickr Untitled by baconrashers, on Flickr
Untitled by baconrashers, on FlickrBefore, during and after conservatory (now garden/reading room, after we replaced a wall that was leaning on the neighbours fence (!!) and full of asbestos, and a glass roof that was falling down and unsafe. Looks fine in the original estate agent's photo below, doesn't it...well it wasn't!
 conservatory pre work by baconrashers, on Flickr
conservatory pre work by baconrashers, on Flickr
 Untitled by baconrashers, on Flickr
Untitled by baconrashers, on Flickr
 Untitled by baconrashers, on Flickr
Untitled by baconrashers, on Flickr
 conservatory pre work by baconrashers, on Flickr
conservatory pre work by baconrashers, on Flickr Untitled by baconrashers, on Flickr
Untitled by baconrashers, on Flickr Untitled by baconrashers, on Flickr
Untitled by baconrashers, on FlickrAnd the reception area. Front formal room is dark blue and has wood burner. Middle room is TV room/informal - foldable room dividers will go on. The whole lot opens out onto the garden room/garden, and is 12m long in total - really nice space.
TV needs to come down from temporary position on chimney breat and hidden in a cabinet in one of the alcoves. My old orange sofa from my flat is too big for the space (shame, as it is lovely and comfortable) so likely to get split in half, with one bit remaining, one bit (the chaise) going upstairs into a bedroom.
 Untitled by baconrashers, on Flickr
Untitled by baconrashers, on Flickr
 Untitled by baconrashers, on Flickr
Untitled by baconrashers, on Flickr
View from reading chair in garden room to the kitchen
 Untitled by baconrashers, on Flickr
Untitled by baconrashers, on Flickr
TV needs to come down from temporary position on chimney breat and hidden in a cabinet in one of the alcoves. My old orange sofa from my flat is too big for the space (shame, as it is lovely and comfortable) so likely to get split in half, with one bit remaining, one bit (the chaise) going upstairs into a bedroom.
 Untitled by baconrashers, on Flickr
Untitled by baconrashers, on Flickr Untitled by baconrashers, on Flickr
Untitled by baconrashers, on FlickrView from reading chair in garden room to the kitchen
 Untitled by baconrashers, on Flickr
Untitled by baconrashers, on Flickrdmsims said:
From the photo the orange sofa looks fine
but those TV cables ..........
Temporary! That room isn't anywhere near done. TV and all electronics will go in a bespoke cabinet in one of the alcoves next to the chimney breast, hidden away nicely. That's why there is a row of sockets including 6 ethernet connections in the alcove to the left of the fireplace: A/V kit will go there.but those TV cables ..........
TVs on chimney breasts aren't a great look at the best of times, but our temporary set-up makes my teeth itch...
Gassing Station | Homes, Gardens and DIY | Top of Page | What's New | My Stuff





