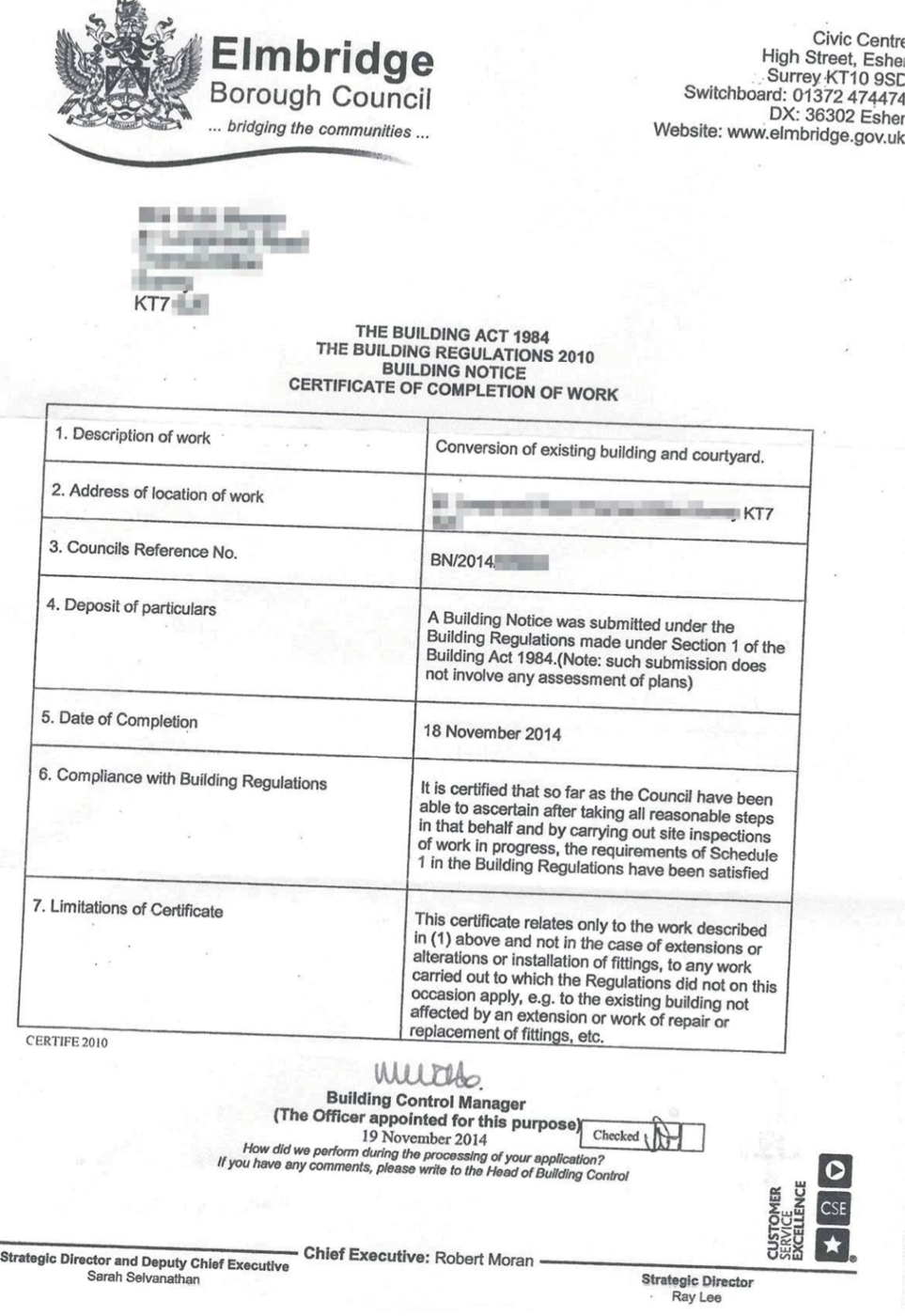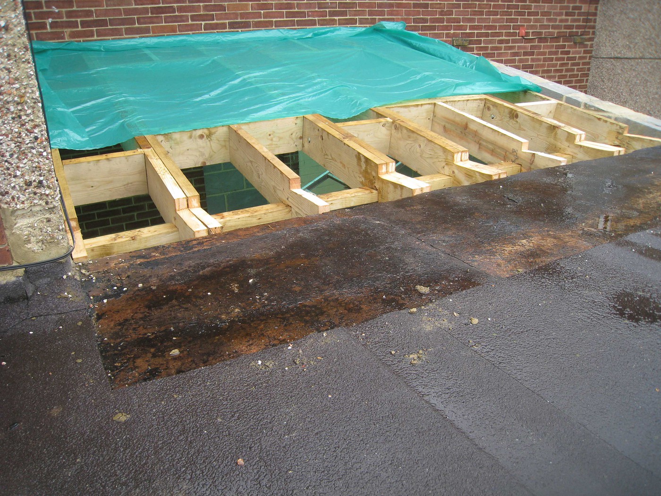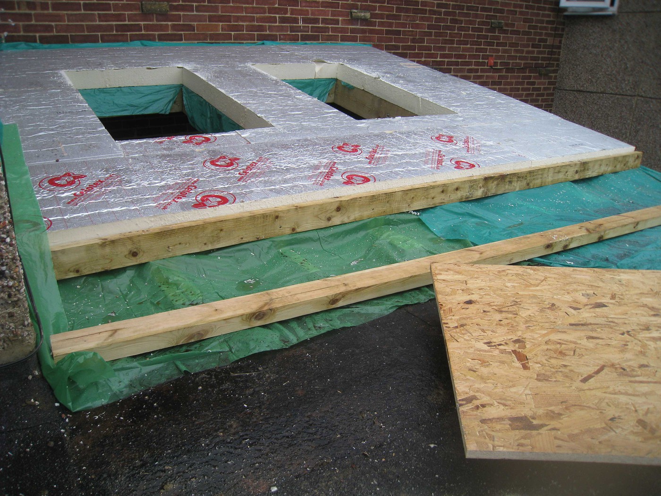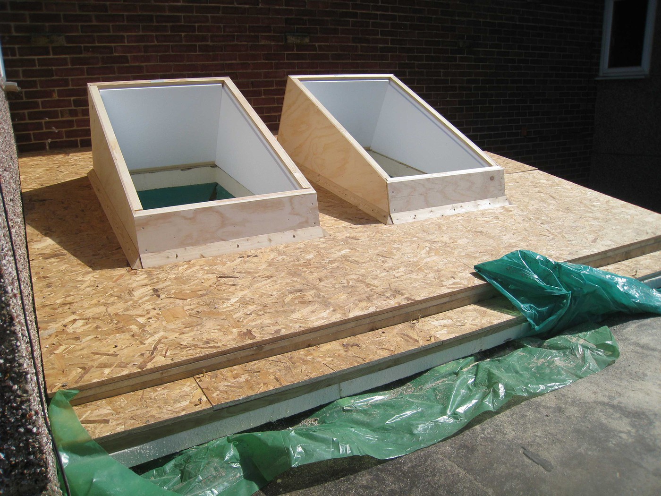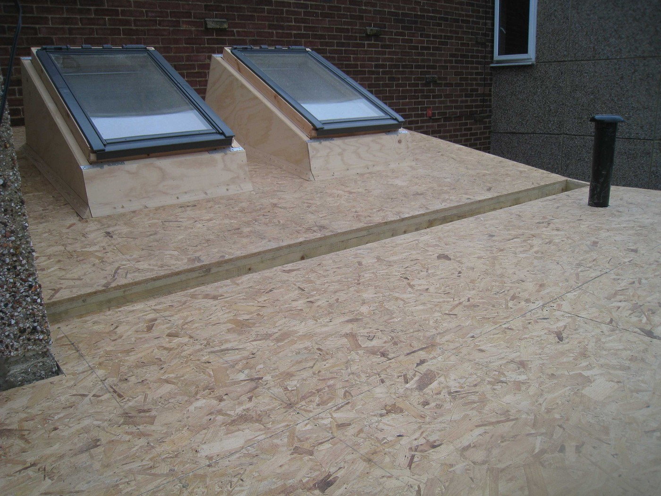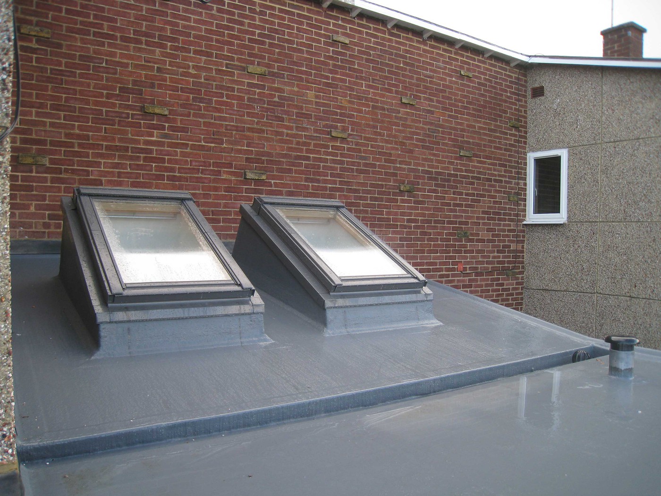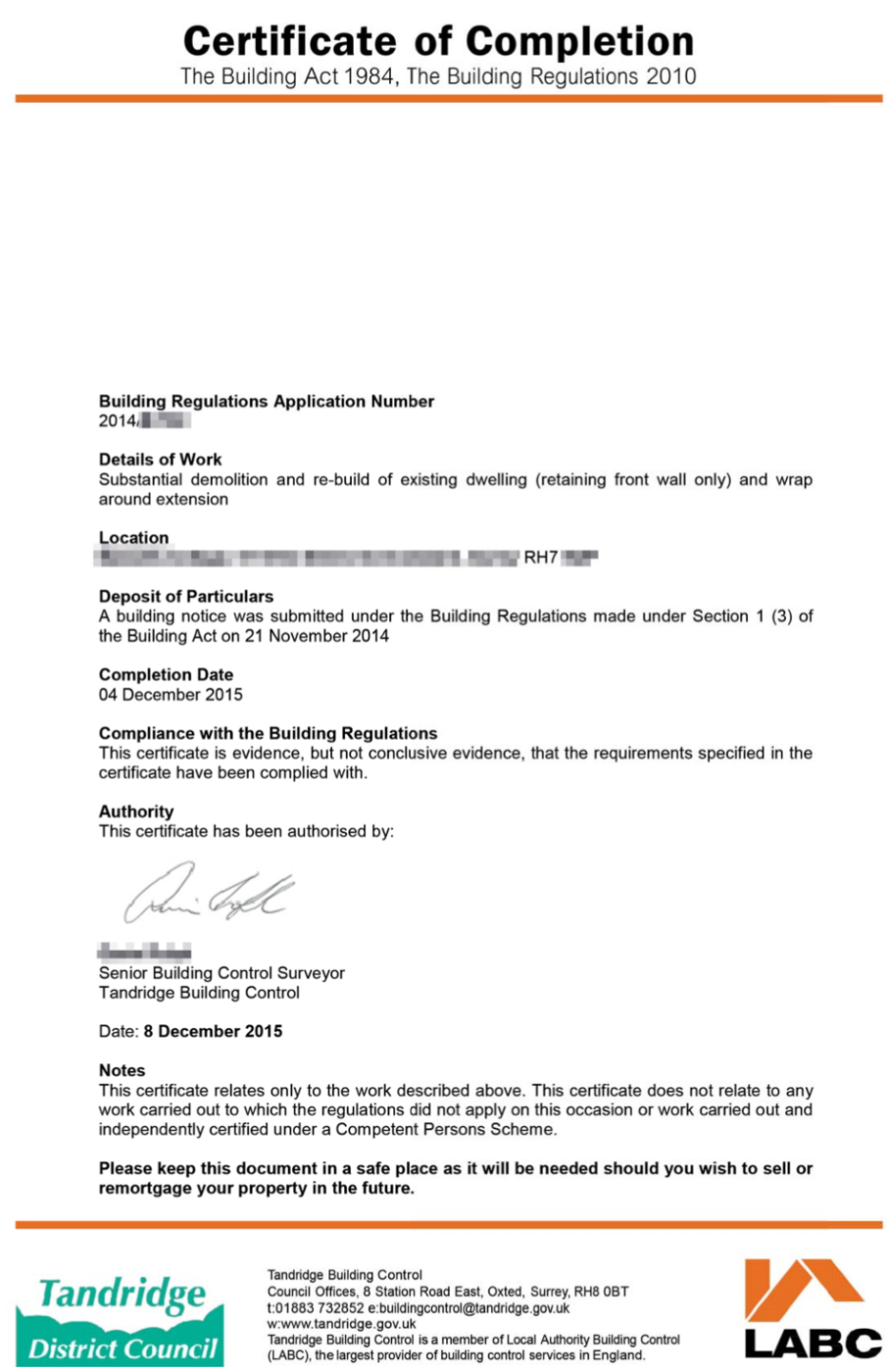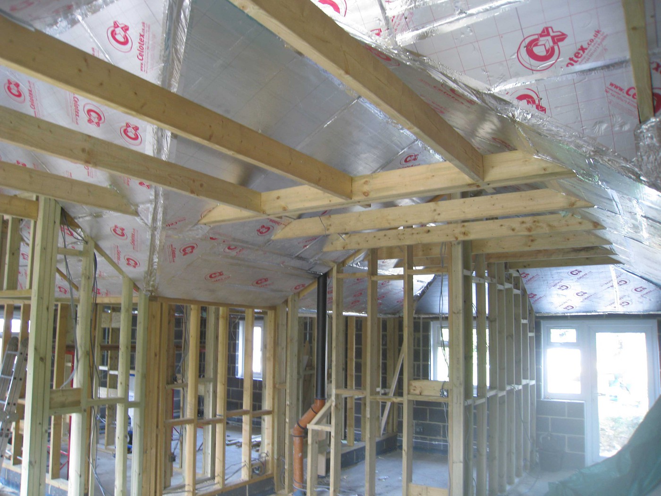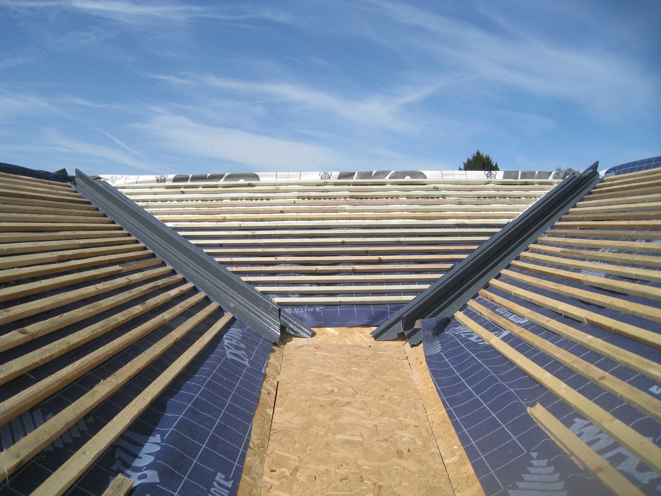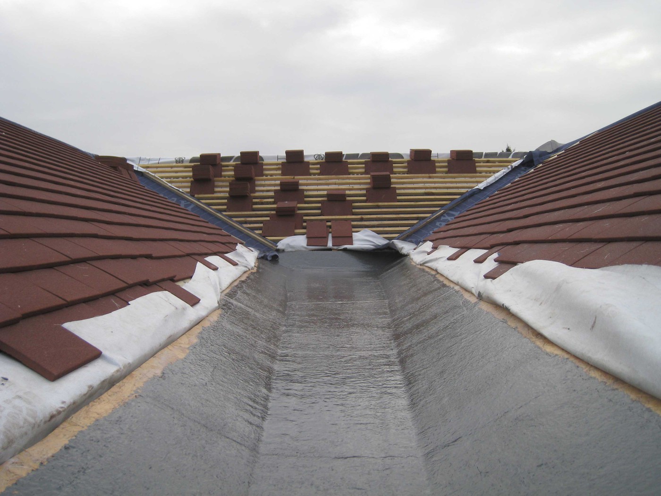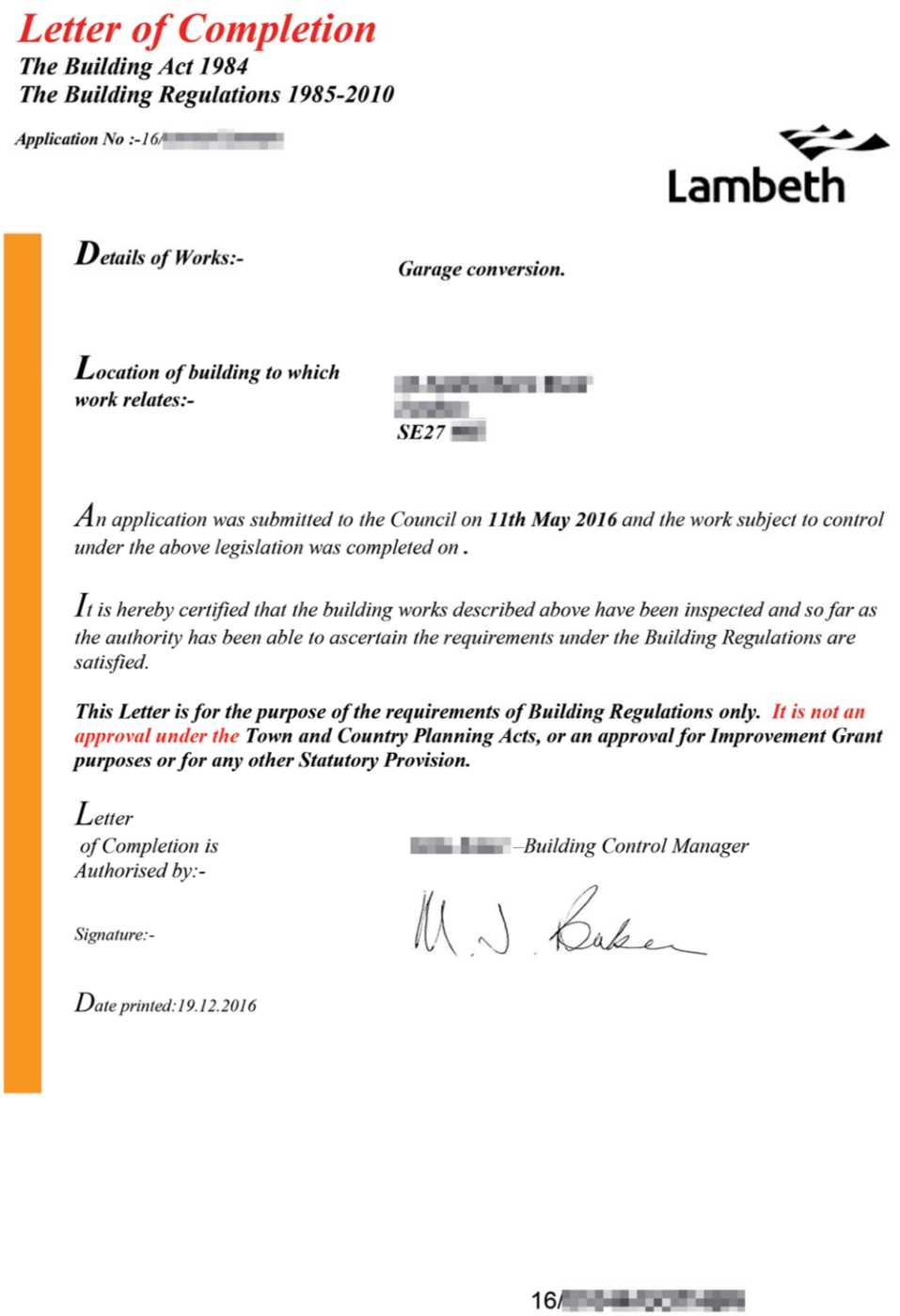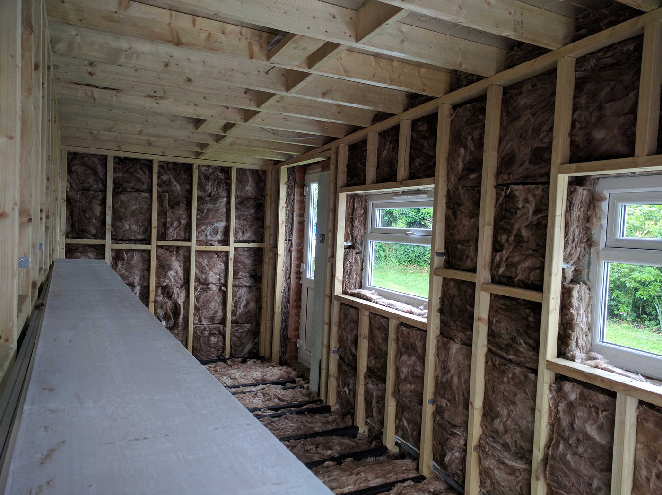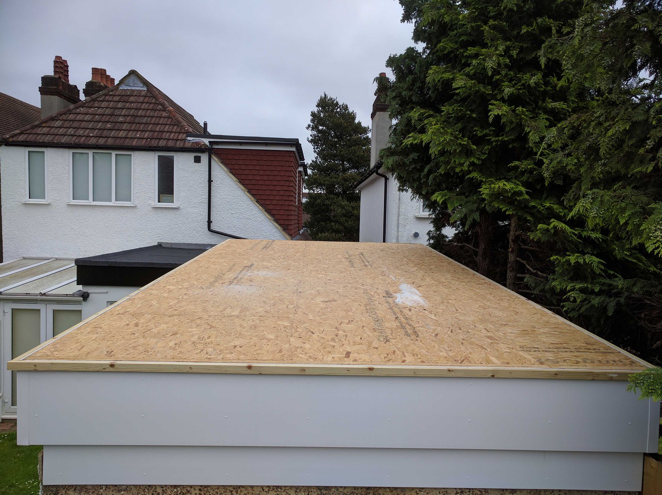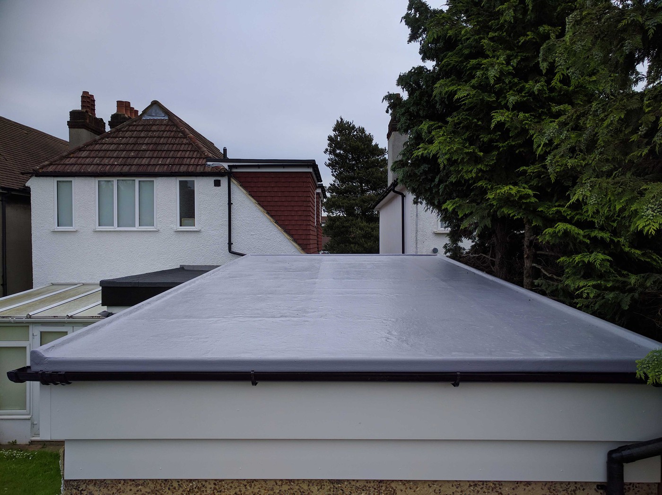warm flat roof connected to cold pitched roof = confused
Discussion
rfsteel said:
As for the garden office, having doubled his initial quote for the works, I've told him I'll reconsider my options again in the new year.
Looks like the builder is trying to offset some costs by doubling the cost of the garden office. I wasn't having a go at you by the way. 
Busa mav said:
I think you have been naive here OP, who submitted the building regulations application , and did you go full plans or building notice.
You can't blame the builder 100 % here imho.
Nothing was submitted prior to the works commencing, 3 weeks ago I submitted a Regularisation Application, at no point have I been told these were notifiable works, nor has the BCO now involved asked for any plans, bar the spec that the builder has built the flat roof to.You can't blame the builder 100 % here imho.
SAB888 said:
Looks like the builder is trying to offset some costs by doubling the cost of the garden office. I wasn't having a go at you by the way. 
That, or he had this planned all along, the ironic things was he was going to use the same roof design on the garden office 

So I think I've dodged another headache.
rfsteel said:
Nothing was submitted prior to the works commencing, 3 weeks ago I submitted a Regularisation Application, at no point have I been told these were notifiable works, nor has the BCO now involved asked for any plans, bar the spec that the builder has built the flat roof to.
It's a good lesson for anyone else to carry out due diligence on such a project.I never believe it when people tell me they didn't know they needed any approval for such works, but I am very cynical having been involved in this industry for over 40 years , and I still know I haven't seen everything yet

I know that this is after the horse has bolted, but a re-roof (flat or pitched), re-render or anything similar is notifiable as you are re-finishing a thermal element. Said element needs to be bought up to current thermal regulations (for referb) where more than 25% of said element is replaced (its a bit more complex than this but this is the basic premis).
This may open a can another can of worms (so feel free not to answer) but what thickness insulation was used?
Edited to add- OP said 130mm - this gives a U-Value (very roughly) of 0.17 W/m2k. Did the builder fit 130mm?
ADL B1 says flat roof needs a U-Value of 0.18 W/m2K so at least the roof as-built appears to have a sufficiently good U-Value (if nothing else).
This may open a can another can of worms (so feel free not to answer) but what thickness insulation was used?
Edited to add- OP said 130mm - this gives a U-Value (very roughly) of 0.17 W/m2k. Did the builder fit 130mm?
ADL B1 says flat roof needs a U-Value of 0.18 W/m2K so at least the roof as-built appears to have a sufficiently good U-Value (if nothing else).
Edited by anonymous-user on Sunday 11th December 19:57
In defence of the builder, quite often GRP warm roofs are specified with a tongued and grooved OSB or ply deck above the insulation. A couple of examples here:
http://www.essexflatroofing.co.uk/products.html
and here: http://polyroof.co.uk/products/185-system/
I have recently been asked by two different architects to price on this basis.
The absence of a ply deck underneath the insulation, as in the OP's case, might allow movement and cause the GRP to creak
http://www.essexflatroofing.co.uk/products.html
and here: http://polyroof.co.uk/products/185-system/
I have recently been asked by two different architects to price on this basis.
The absence of a ply deck underneath the insulation, as in the OP's case, might allow movement and cause the GRP to creak
^ Although they might spec and show a warm flat roof with OSB above the insulation and below the GRP, it is unlikely that they are 3rd party approved for the system. They may have 3rd party of GRP on OSB, but there is often no mention of the position of insulation etc. In a warm flat roof there should be no timber materials above the VCL.
I think I posted this before, but check this out...
www.trada.co.uk/techinfo/.../How%20to%20design%20a...
The bit about warm roofs states that there should be no timber above the VCL.
edit - that link doesn't seem to work - google 'how to design a flat roof' and it should be the second link.
I think I posted this before, but check this out...
www.trada.co.uk/techinfo/.../How%20to%20design%20a...
The bit about warm roofs states that there should be no timber above the VCL.
edit - that link doesn't seem to work - google 'how to design a flat roof' and it should be the second link.
Skodasupercar said:
^ Although they might spec and show a warm flat roof with OSB above the insulation and below the GRP, it is unlikely that they are 3rd party approved for the system. They may have 3rd party of GRP on OSB, but there is often no mention of the position of insulation etc. In a warm flat roof there should be no timber materials above the VCL.
I think I posted this before, but check this out...
www.trada.co.uk/techinfo/.../How%20to%20design%20a...
The bit about warm roofs states that there should be no timber above the VCL.
edit - that link doesn't seem to work - google 'how to design a flat roof' and it should be the second link.
Here are the condensation risk analysis reports that the builder got from the insulation manufactures;I think I posted this before, but check this out...
www.trada.co.uk/techinfo/.../How%20to%20design%20a...
The bit about warm roofs states that there should be no timber above the VCL.
edit - that link doesn't seem to work - google 'how to design a flat roof' and it should be the second link.
as it now stands;
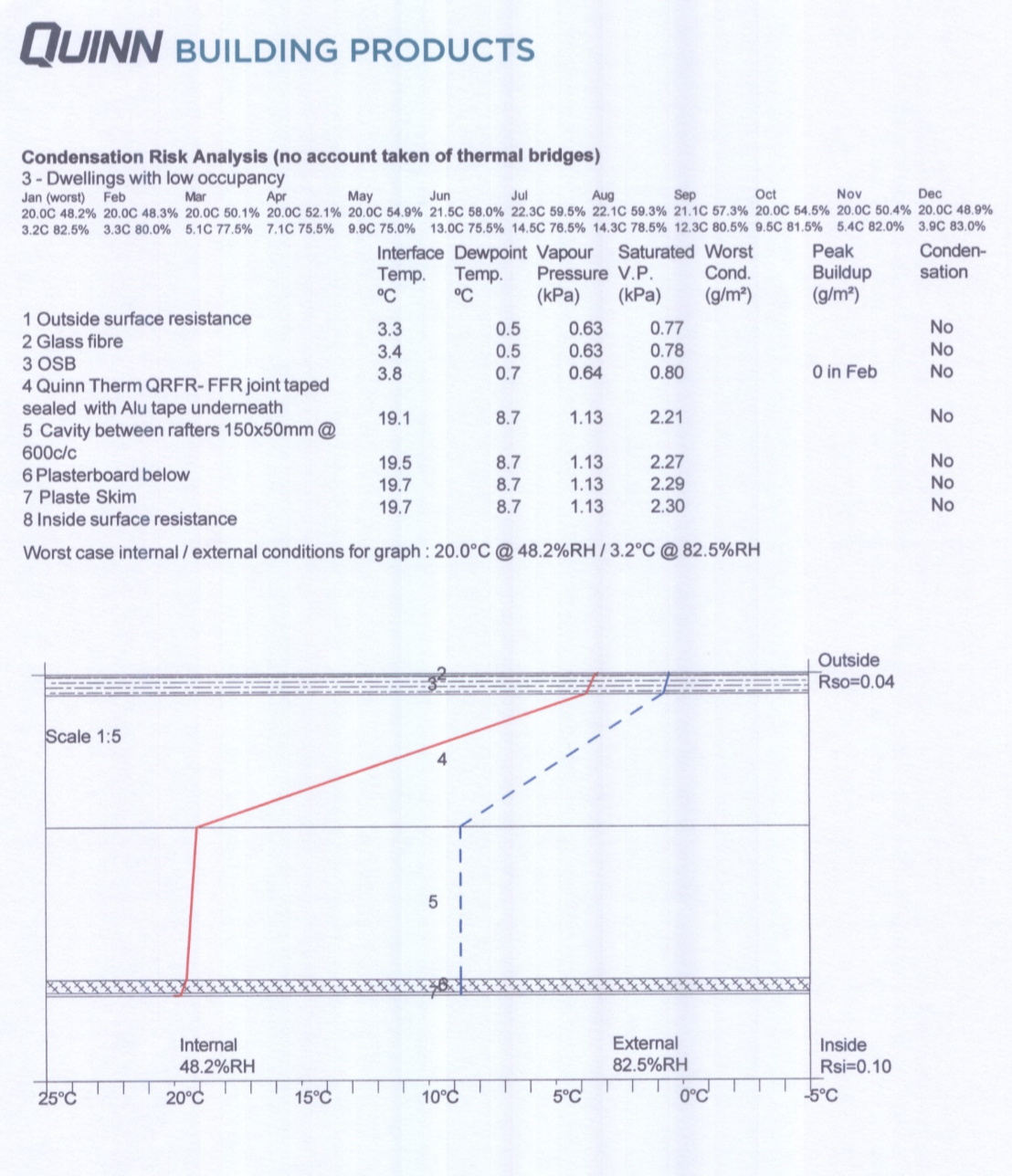
How it should have been built, with a VCL
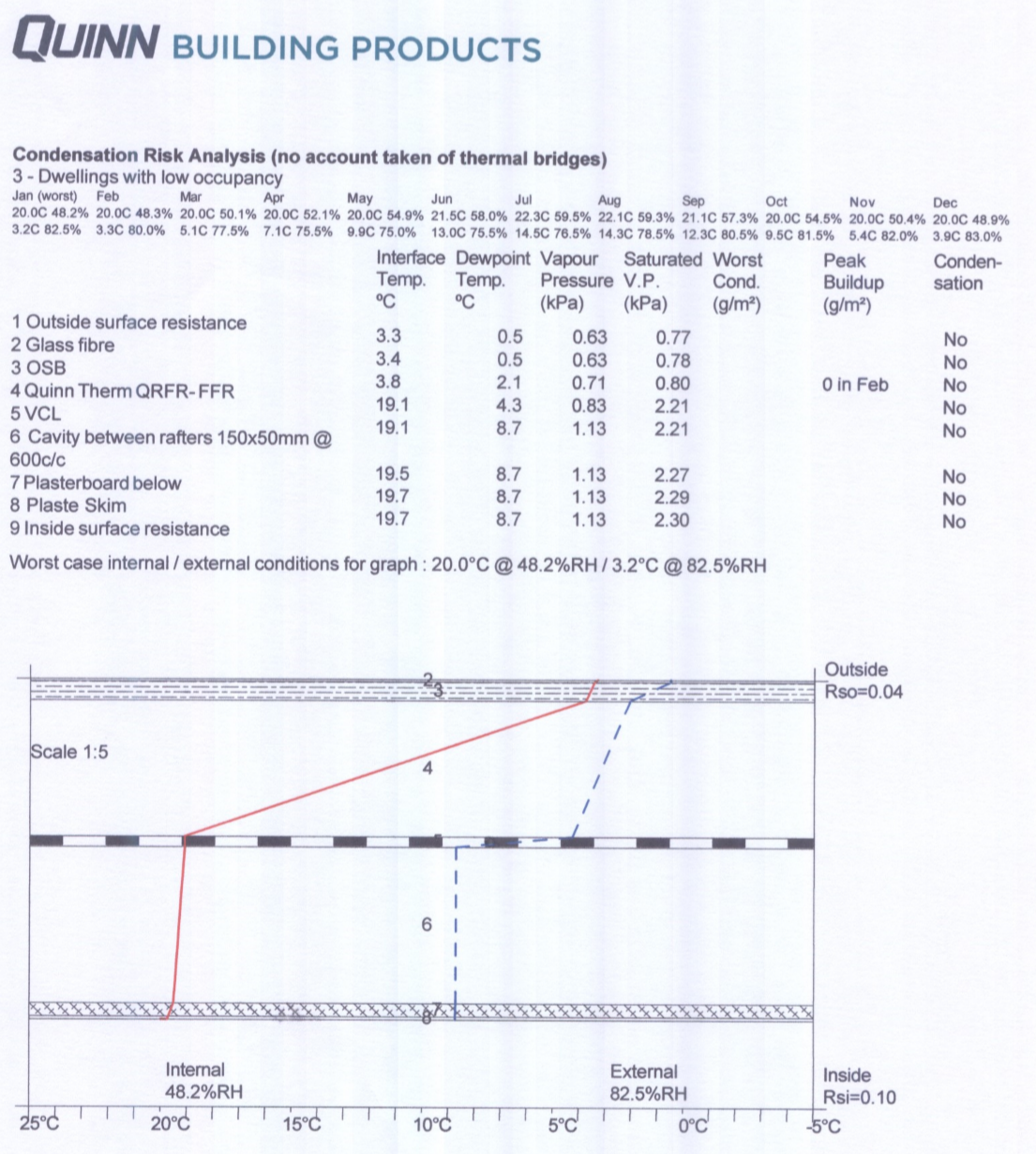
how he originally intended to leave the roof, with untaped joins;
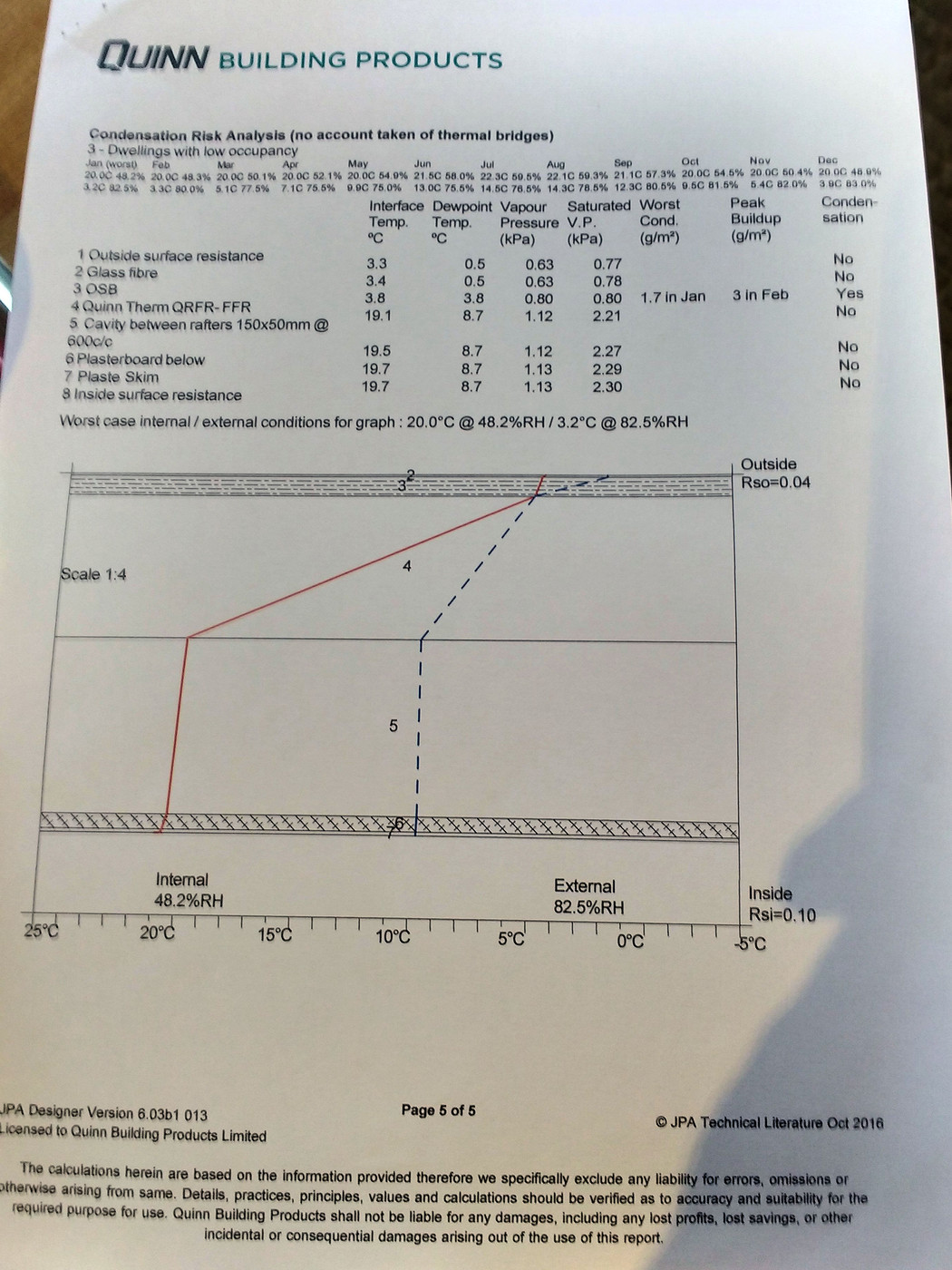
Edited by rfsteel on Wednesday 4th January 13:26
rfsteel said:
** Update
Building Control will not issue a completion certificate on my roof until manufacture specs can be supplied for the design used.
So a Letter Before Action has been sent to the Builder, a 30 day wait whilst I await the builders response.
Sorry to hear that it's come to that.Building Control will not issue a completion certificate on my roof until manufacture specs can be supplied for the design used.
So a Letter Before Action has been sent to the Builder, a 30 day wait whilst I await the builders response.
Funnily enough, I've been meaning to update this thread, after no luck with the house insurance legal cover, I left the roof for 18 months, with no change in the noises that it made.
In that time I managed to find the cause of the noise, and was able to replicate it by pushing a broom handle on an exposed joist, this movement caused the GRP to crack and bang.
Seeing as my new roof was put on a bodge of an existing 1966 extension, that had then been further extended some time in the 1980s by a previous owners. In essence I had 3 floating roofs, not tied together or to the walls with PIR, OSB and GRP wrapped over the top.
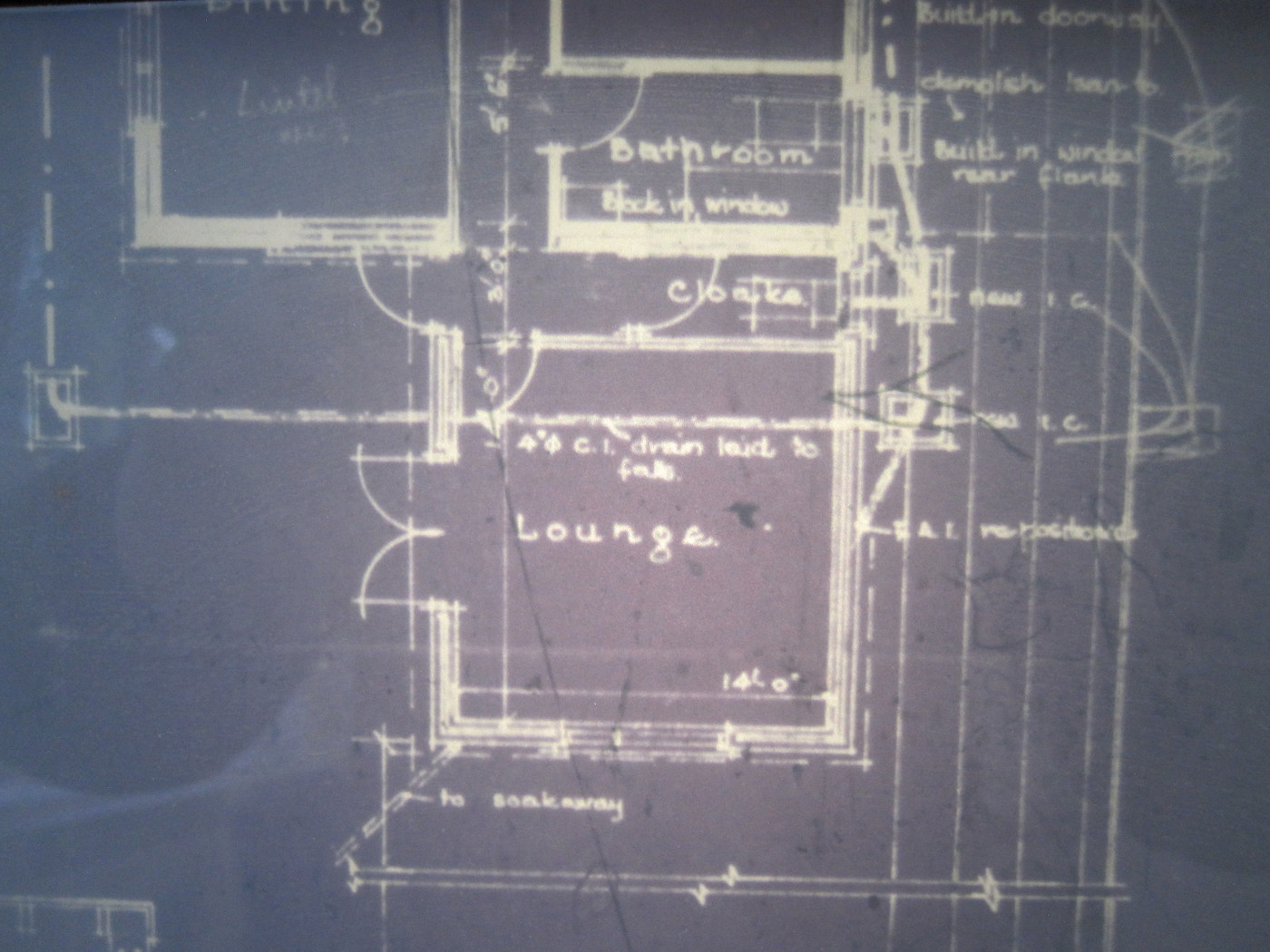
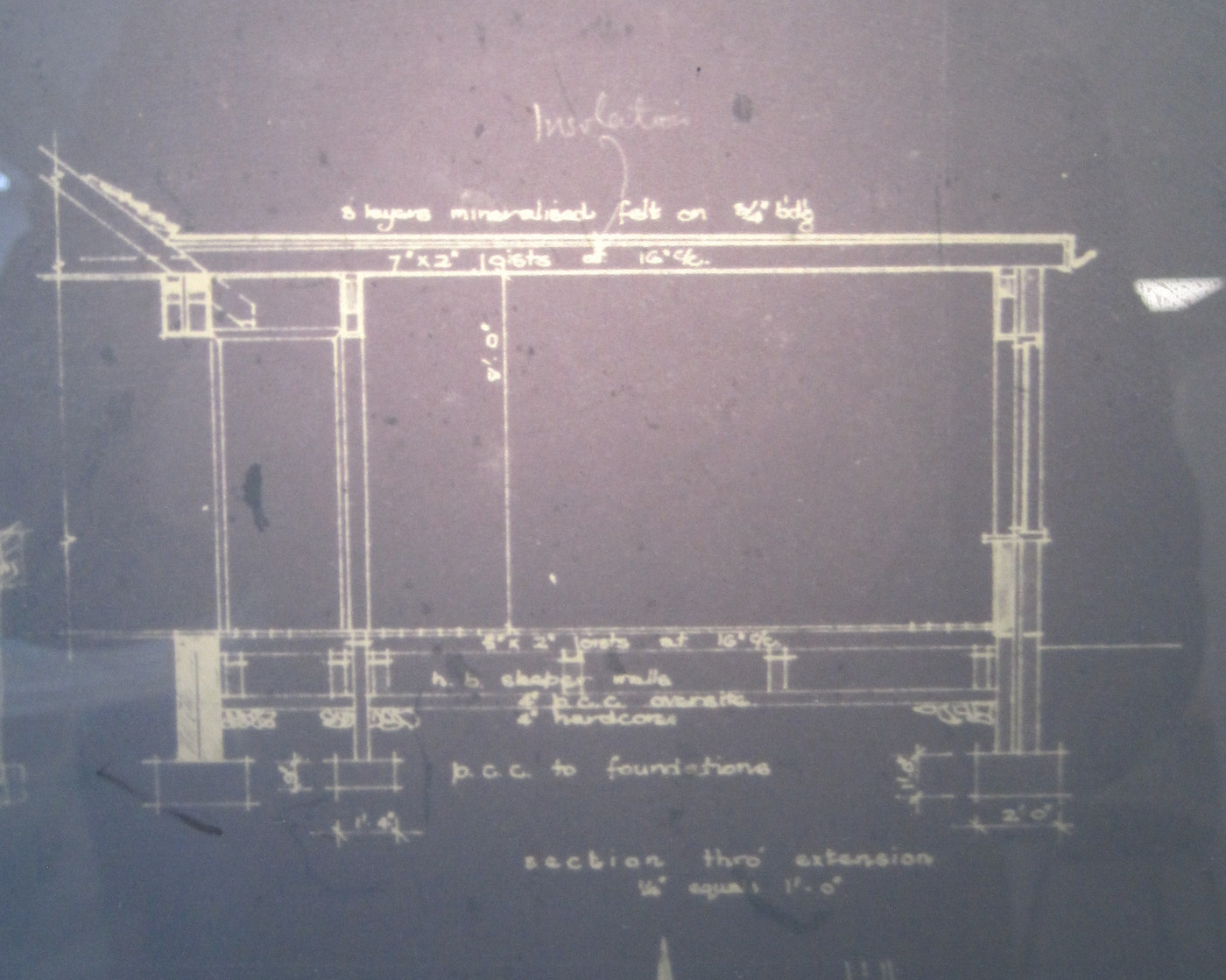
To keep costs down, I employed the services on my younger brother and decided to attack the problem from within the building, first we replaced the existing noggins with fresh C24 timber and braced and tied the 3 roofs structures together;
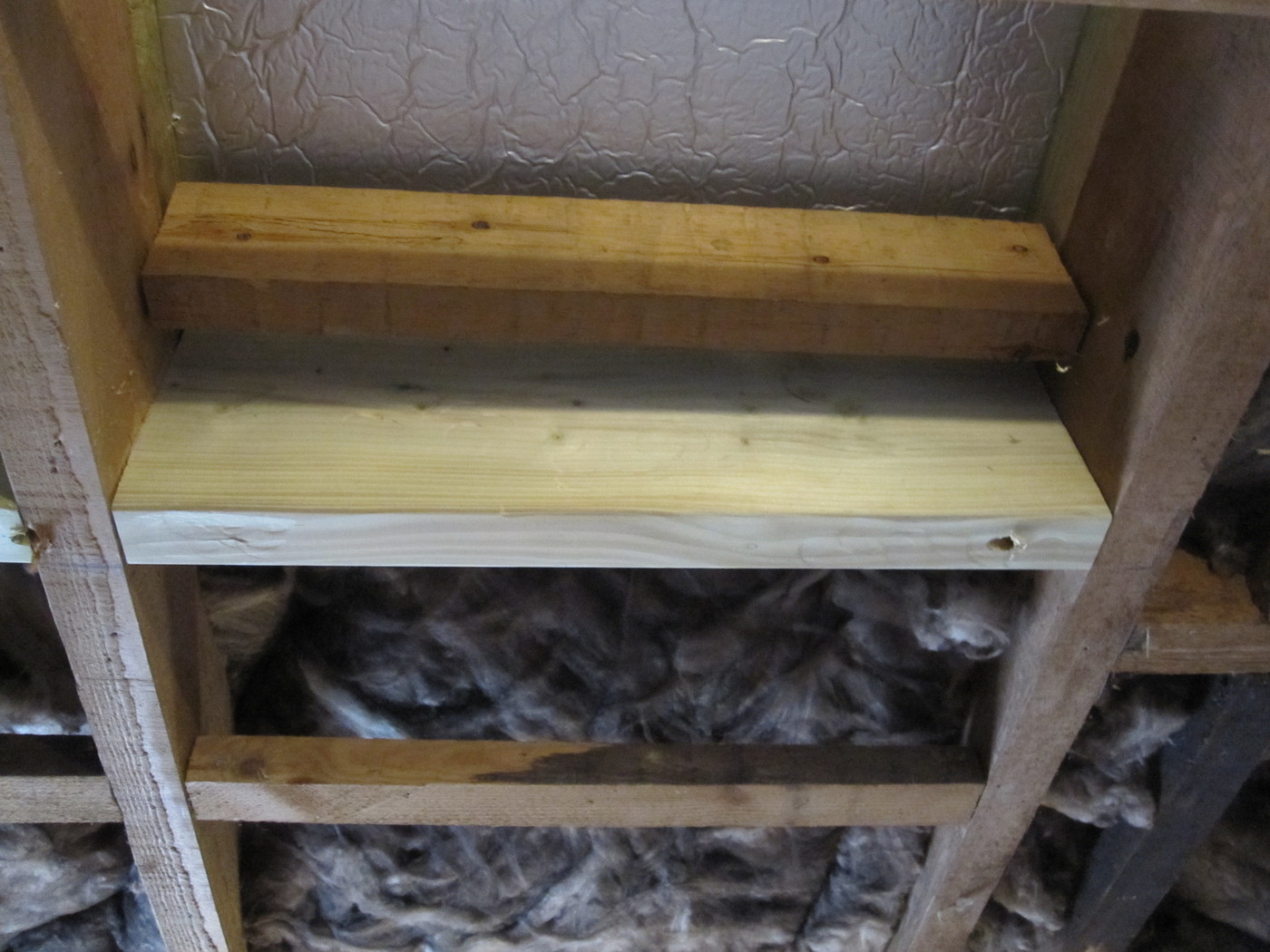
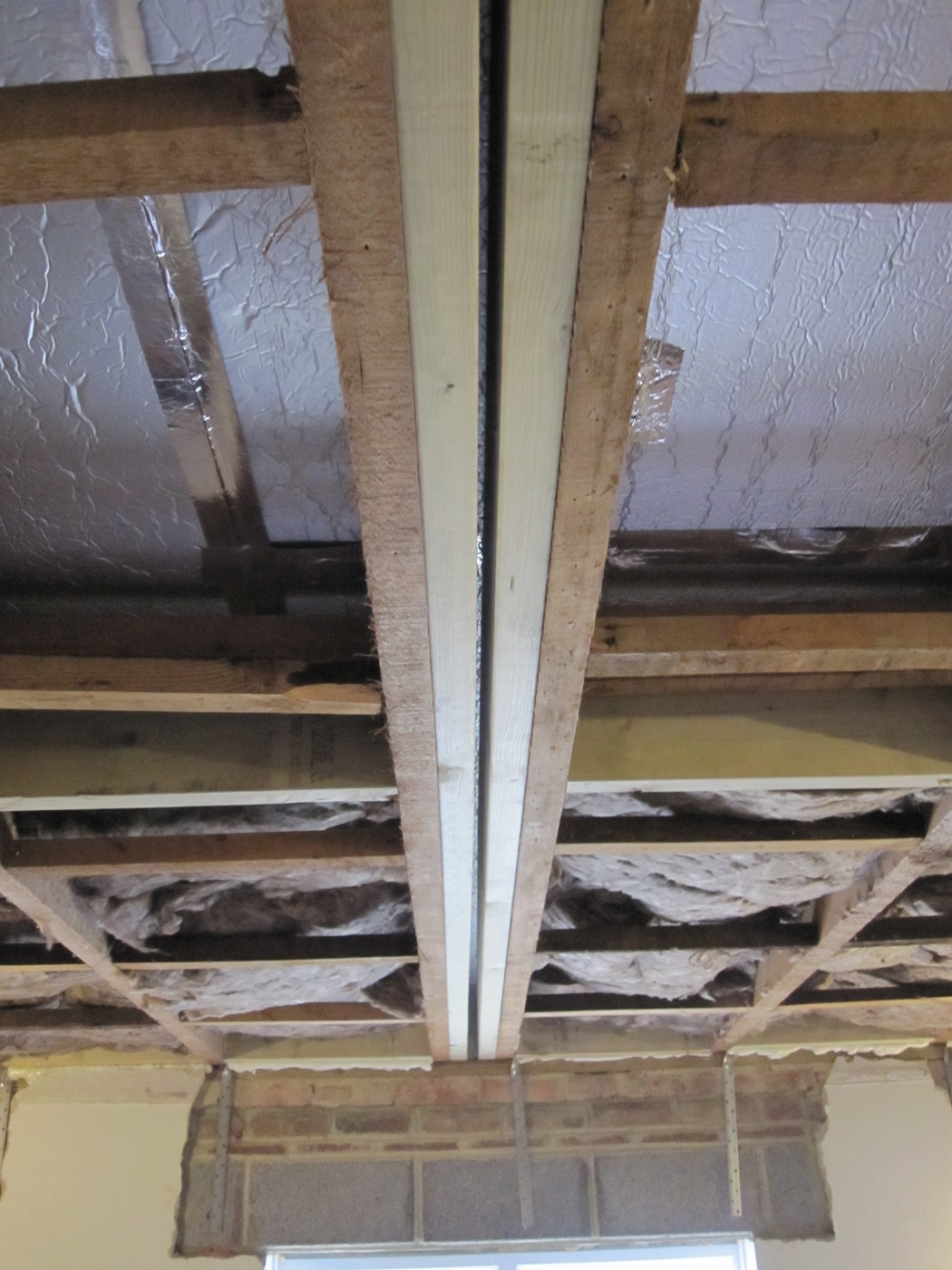
The above was packed and bolted together, but forgot to get a photo
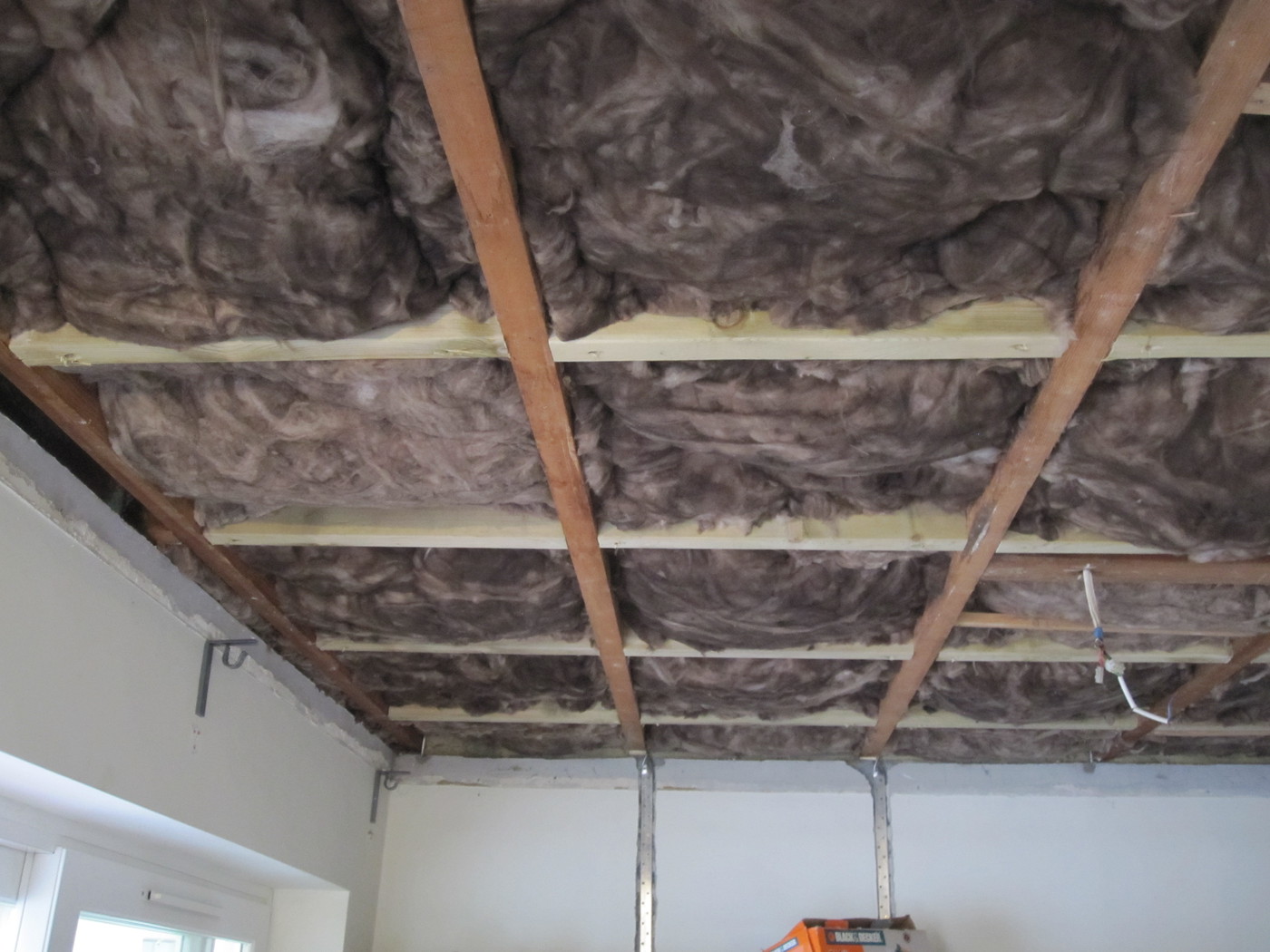
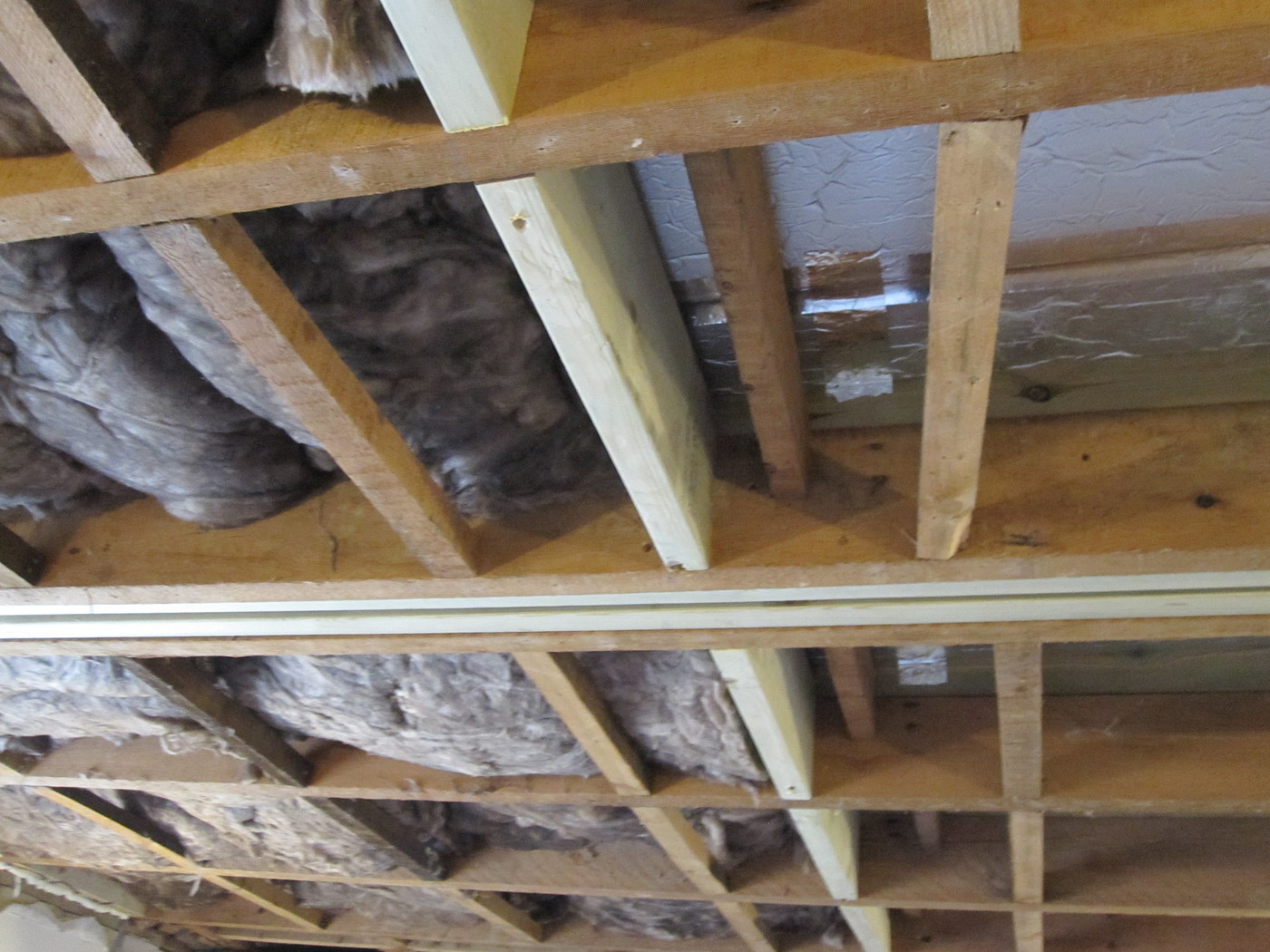
Then tied the joists to the walls;
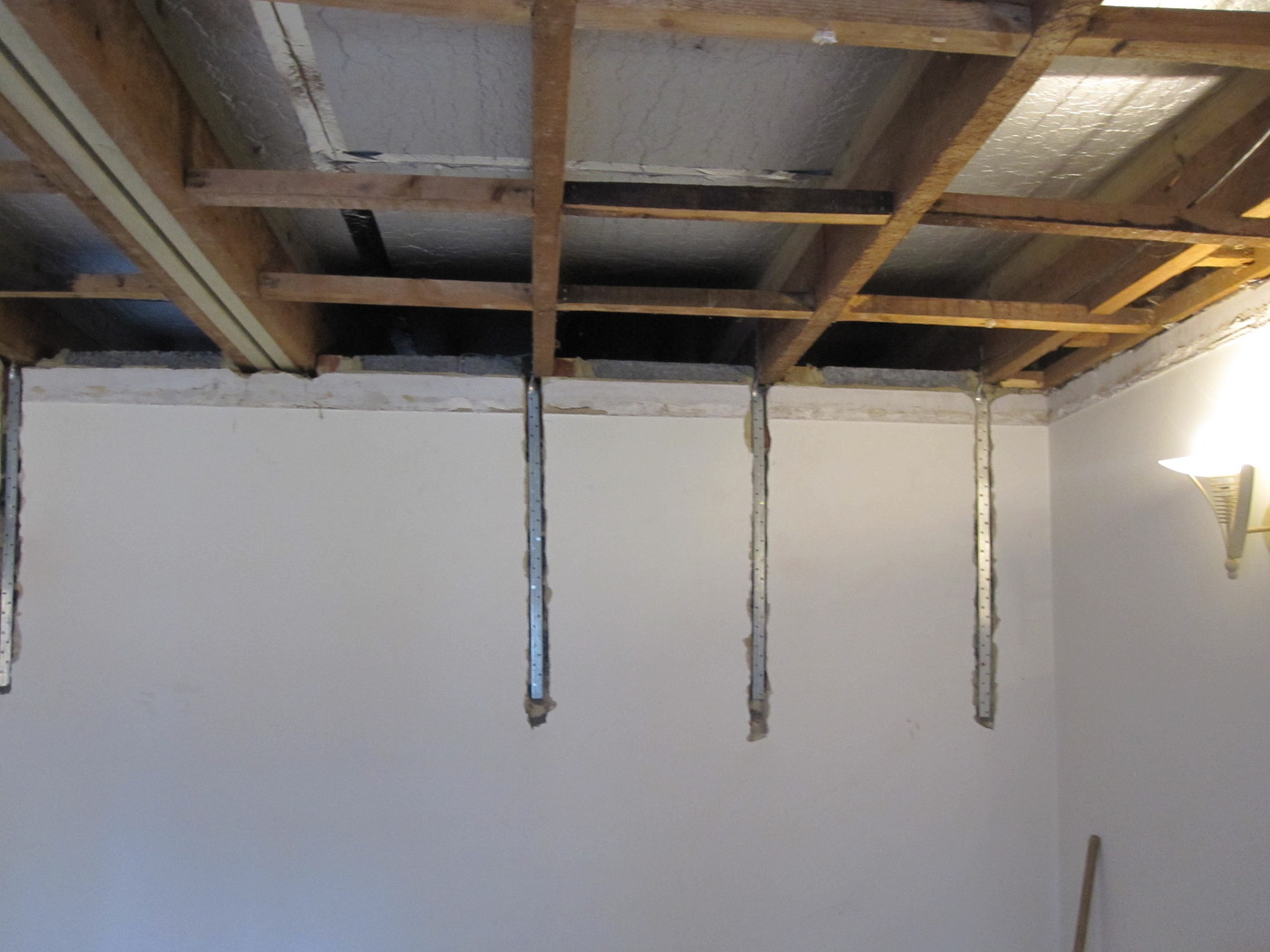
Then packed the void with additional sound insulation, mainly as I live close to an airport, and 28mm sound deadening plasterboard.
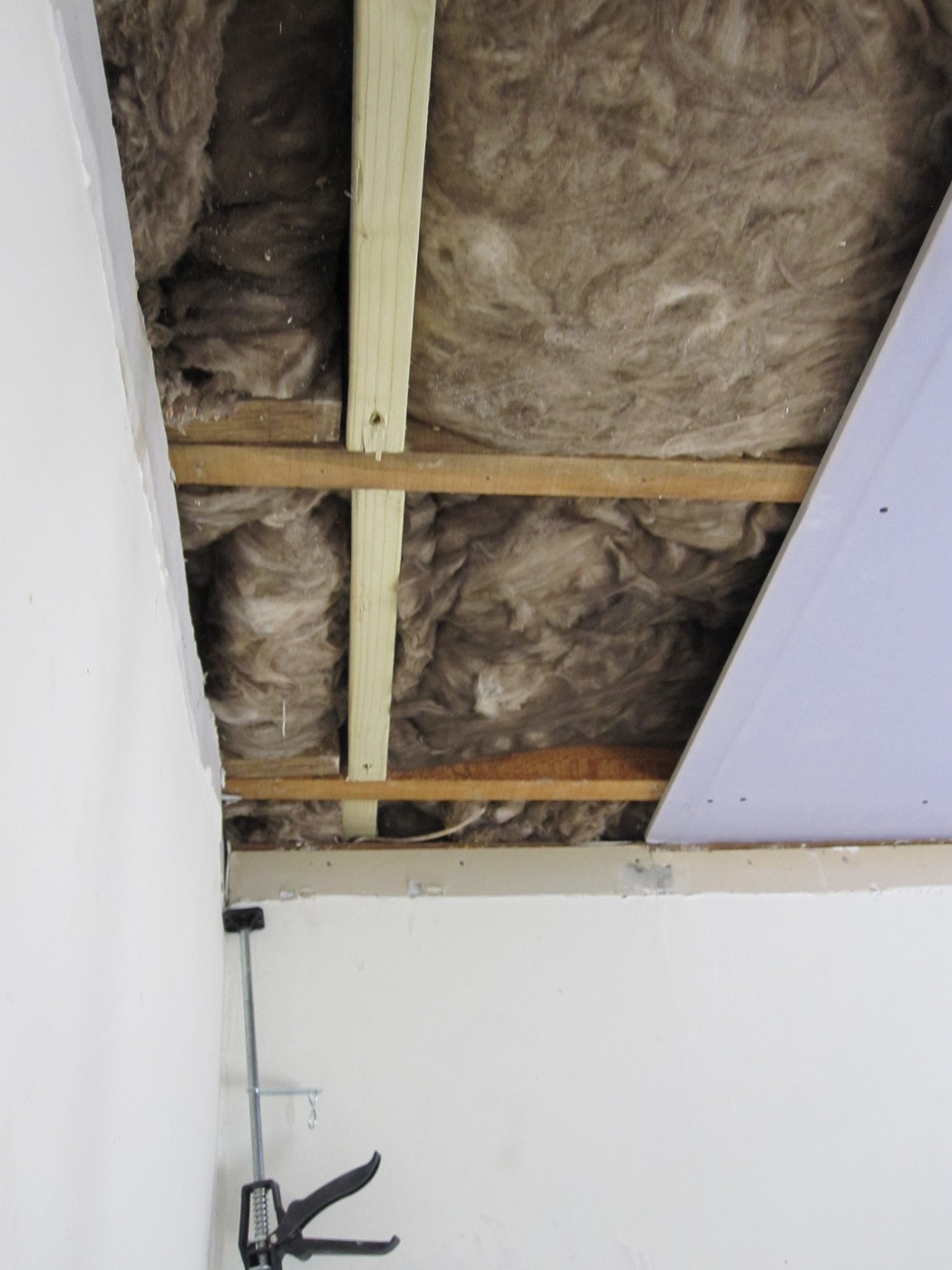
Followed by a skim of plaster;
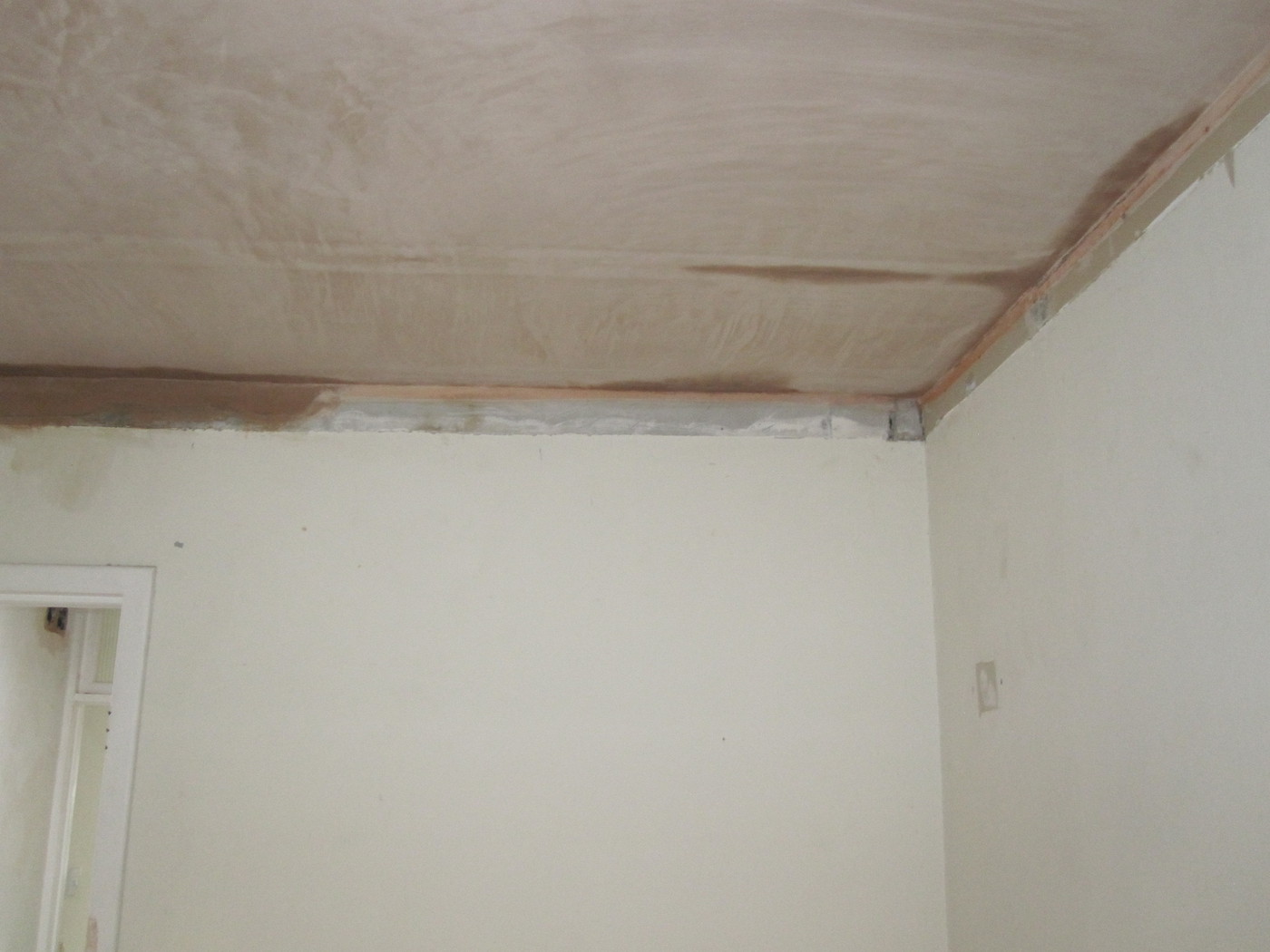
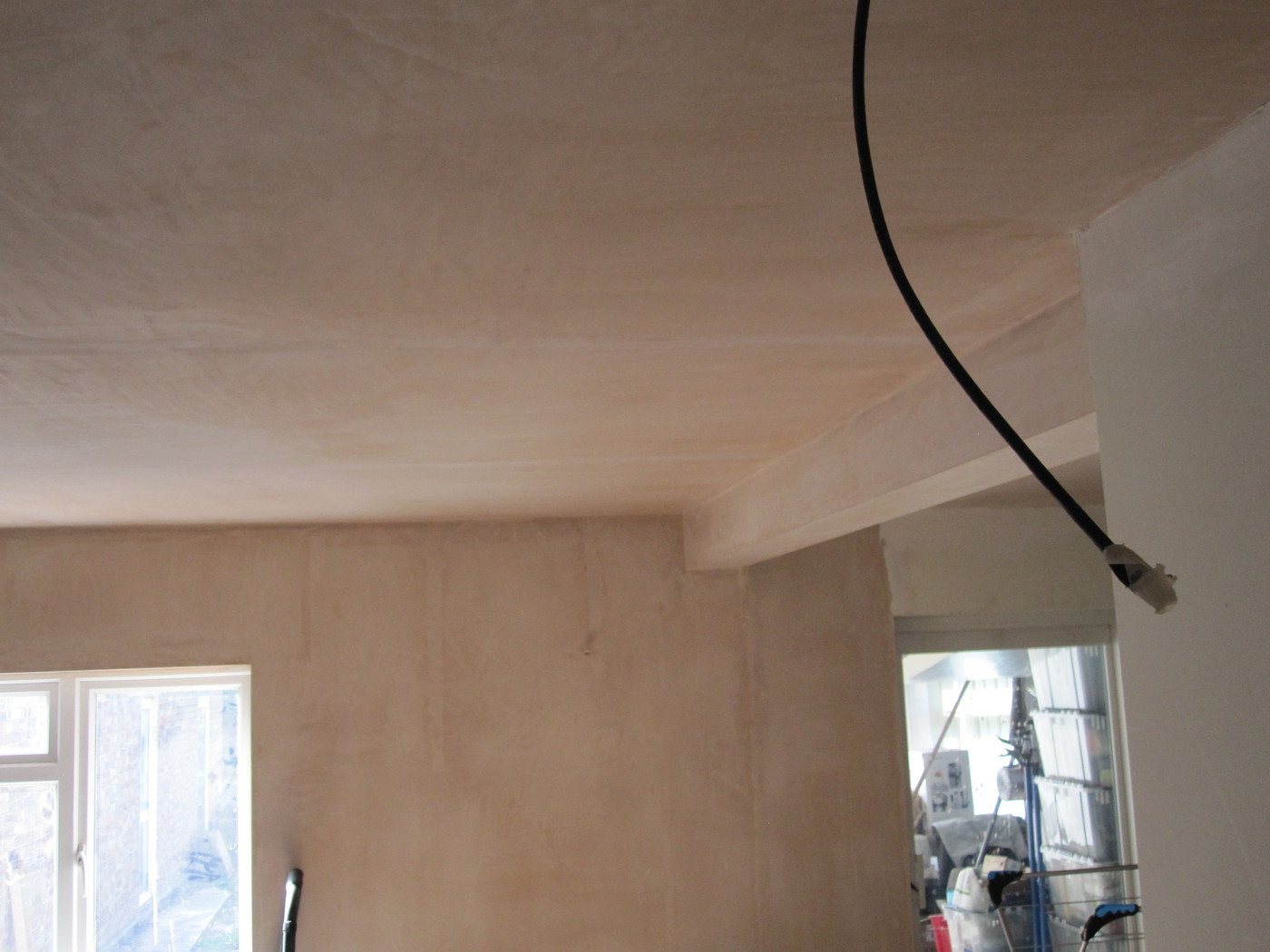
Final ceiling was plastered last week, but so far the signs are good, I can no longer cause the roof noise using a broom handle, and the only noise heard to date is a dull thud, like to fists being banged together, but this is only when the sun shines on the roof and is very faint compared with the previous noise it made.
Will be putting on the second coat of paint on the smaller ceiling this afternoon, but I think this weeks warmer weather with be the test of the solution implemented.
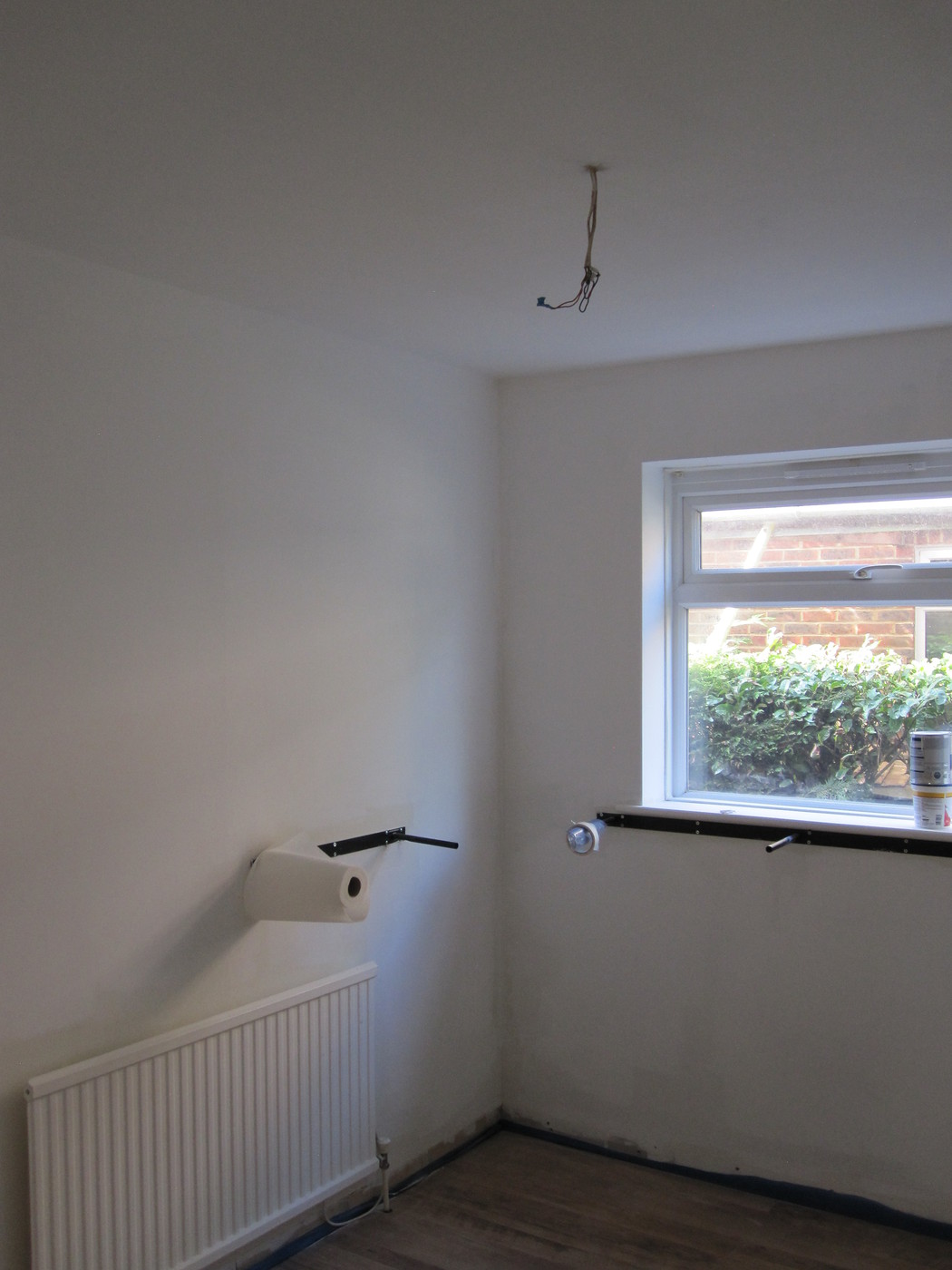
BC has also issued a completion certificate for the additional works taken, I would say it ended up costing around £1k in materials and 10 days labour between my brother and myself, added bonus being my brother is a plasterer for a living.
In summary, ensuring the roof structure couldn't move, and adding another 2000kg of weight and strain to the underneath of the GRP has reduced the noise dramatically.
In that time I managed to find the cause of the noise, and was able to replicate it by pushing a broom handle on an exposed joist, this movement caused the GRP to crack and bang.
Seeing as my new roof was put on a bodge of an existing 1966 extension, that had then been further extended some time in the 1980s by a previous owners. In essence I had 3 floating roofs, not tied together or to the walls with PIR, OSB and GRP wrapped over the top.


To keep costs down, I employed the services on my younger brother and decided to attack the problem from within the building, first we replaced the existing noggins with fresh C24 timber and braced and tied the 3 roofs structures together;


The above was packed and bolted together, but forgot to get a photo


Then tied the joists to the walls;

Then packed the void with additional sound insulation, mainly as I live close to an airport, and 28mm sound deadening plasterboard.

Followed by a skim of plaster;


Final ceiling was plastered last week, but so far the signs are good, I can no longer cause the roof noise using a broom handle, and the only noise heard to date is a dull thud, like to fists being banged together, but this is only when the sun shines on the roof and is very faint compared with the previous noise it made.
Will be putting on the second coat of paint on the smaller ceiling this afternoon, but I think this weeks warmer weather with be the test of the solution implemented.

BC has also issued a completion certificate for the additional works taken, I would say it ended up costing around £1k in materials and 10 days labour between my brother and myself, added bonus being my brother is a plasterer for a living.
In summary, ensuring the roof structure couldn't move, and adding another 2000kg of weight and strain to the underneath of the GRP has reduced the noise dramatically.
Thanks for the comprehensive reply. Hopefully that will work, please keep us informed.
I talked to my builder today and he has said that he would normally use 8*4 sheets on top of the insulation, however, this time, on the roofer's advice, he used 8*2 tongued and grooved. He think that could be the issue???
I talked to my builder today and he has said that he would normally use 8*4 sheets on top of the insulation, however, this time, on the roofer's advice, he used 8*2 tongued and grooved. He think that could be the issue???
Gassing Station | Homes, Gardens and DIY | Top of Page | What's New | My Stuff





