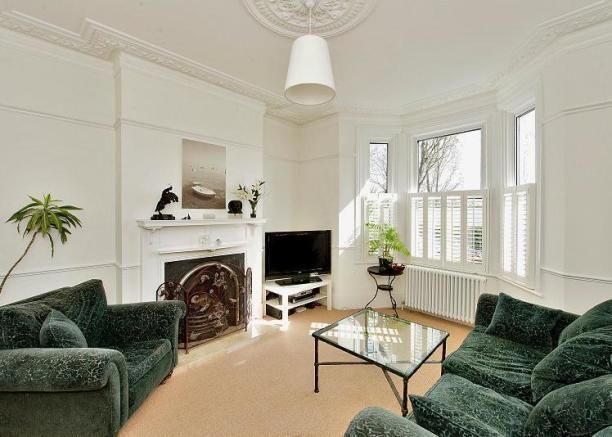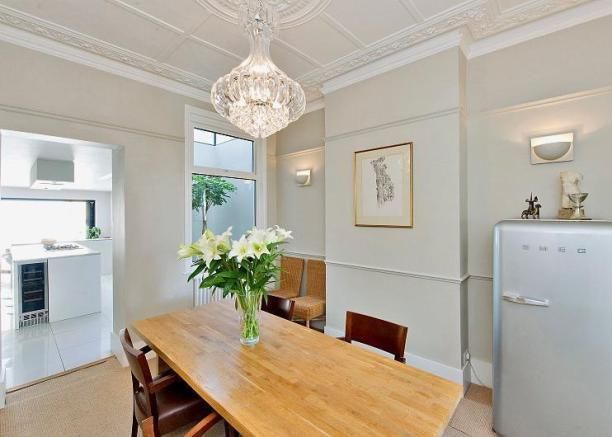What does your house look like?
Discussion
What a great thread. I love having a nosy at what other people have done and ideas they have come up with.
Our house first house. Builder was great and let us have a lot of input while it was going up, and being in Northern Ireland it was very modestly priced compared to a lot of you guys on the mainland. Been in 2 years now, would like to build ourselves but that is probably 5 years away.

Our house first house. Builder was great and let us have a lot of input while it was going up, and being in Northern Ireland it was very modestly priced compared to a lot of you guys on the mainland. Been in 2 years now, would like to build ourselves but that is probably 5 years away.

Our place, signed in February.
Going to do a complete renovation of the ground floor, contractors starting tomorrow and are expected to finish by early December.
We'll be taking out walls, the floor, kitchen ...
Then, we'll have
I might create a renovations topic for this.

Going to do a complete renovation of the ground floor, contractors starting tomorrow and are expected to finish by early December.
We'll be taking out walls, the floor, kitchen ...
Then, we'll have
- Kitchen
- Floor
- Electricity
- Heating (underfloor)
- Additional windows
- Cupboards
- ...
I might create a renovations topic for this.

Not ours just yet but hopefully moving in early September. Bugger all like I envisaged but it ticked all the boxes for our family needs and is a good house... Even if it requires much work to make it our own and to our taste. Garden is even worse than in the photos as the vendors have let it grow since having the photos taken... Major project to tame and create family freindly garden for our dogs and the 5 ankle biters. Will create a thread for this once were in and ive got started for those interested  Will also be good to bounce some ideas off you that like nice gardens.
Will also be good to bounce some ideas off you that like nice gardens.
http://www.rightmove.co.uk/s6p/30354489
Ben.
 Will also be good to bounce some ideas off you that like nice gardens.
Will also be good to bounce some ideas off you that like nice gardens.http://www.rightmove.co.uk/s6p/30354489
Ben.
Mallinson1984 said:
Not ours just yet but hopefully moving in early September. Bugger all like I envisaged but it ticked all the boxes for our family needs and is a good house... Even if it requires much work to make it our own and to our taste. Garden is even worse than in the photos as the vendors have let it grow since having the photos taken... Major project to tame and create family freindly garden for our dogs and the 5 ankle biters. Will create a thread for this once were in and ive got started for those interested  Will also be good to bounce some ideas off you that like nice gardens.
Will also be good to bounce some ideas off you that like nice gardens.
http://www.rightmove.co.uk/s6p/30354489
Ben.
Very nice! Although I'm always wary of floating toilet bowls!! Will also be good to bounce some ideas off you that like nice gardens.
Will also be good to bounce some ideas off you that like nice gardens.http://www.rightmove.co.uk/s6p/30354489
Ben.
BenWRXSEi said:
FailHere said:
Fascinating. Work in progress? Any more pictures? 

First of all - only 2MB limit on pictures? Where am I? 1999?
Anyway, been in this for about 10 months now.
Apparently its a ranch-style home which I think is a bit muddled. It is much wider than it is deep which fits in with the style, but from looking most ranch-style homes seem to be single story and have cleaner lines. The ranch style I had in my mind was one of modernism, just toned down. Still, it has a cool asymmetric roof!
Quite a bit needs doing in my mind. The big window on the right needs replacing completely. Its about 3.3 m wide and a good 8ft tall so no idea what that would cost.
there is a balcony, but we don't use it. I imagine when the house was designed in the 50's and ready to live in in 1960, the balcony looked out over fields. Now there are other houses so you'd feel a bit of chimp sat out on it now. There are 2 other houses like this, 3 in a row.
My ideas are to get the walls rendered and painted because I hate the divide between red-brick lower half and white breeze block upper. I'd alsoo get rid of the balcony by extending that room in to it, or at least reducing the balcony by bringing the wall level with the rest of the frontage and then getting the wood replaced with something not rotten through. The UPVC front door and surrounding wall either side I would replace with a proper solid wall and new glass. I would also have a small canopy extending out in the direction of the front door just to add a bit of a modernist angle to it. It would be cool if all that glass could be frameless so it looked like a cut out.
Lots of ideas. So little money!
FailHere said:
BenWRXSEi said:
I am now in and it is still a work in progress, it's not really worth a thread as I think my expenditure to date, including purchase price and most of the furniture, is less than most ph'ers spend on their kitchens. I will put up a few before/current shots when I sort them outCorbynFTW said:
Mallinson1984 said:
Not ours just yet but hopefully moving in early September. Bugger all like I envisaged but it ticked all the boxes for our family needs and is a good house... Even if it requires much work to make it our own and to our taste. Garden is even worse than in the photos as the vendors have let it grow since having the photos taken... Major project to tame and create family freindly garden for our dogs and the 5 ankle biters. Will create a thread for this once were in and ive got started for those interested  Will also be good to bounce some ideas off you that like nice gardens.
Will also be good to bounce some ideas off you that like nice gardens.
http://www.rightmove.co.uk/s6p/30354489
Ben.
Very nice! Although I'm always wary of floating toilet bowls!! Will also be good to bounce some ideas off you that like nice gardens.
Will also be good to bounce some ideas off you that like nice gardens.http://www.rightmove.co.uk/s6p/30354489
Ben.
Otispunkmeyer said:

First of all - only 2MB limit on pictures? Where am I? 1999?
Anyway, been in this for about 10 months now.
Apparently its a ranch-style home which I think is a bit muddled. It is much wider than it is deep which fits in with the style, but from looking most ranch-style homes seem to be single story and have cleaner lines. The ranch style I had in my mind was one of modernism, just toned down. Still, it has a cool asymmetric roof!
Quite a bit needs doing in my mind. The big window on the right needs replacing completely. Its about 3.3 m wide and a good 8ft tall so no idea what that would cost.
there is a balcony, but we don't use it. I imagine when the house was designed in the 50's and ready to live in in 1960, the balcony looked out over fields. Now there are other houses so you'd feel a bit of chimp sat out on it now. There are 2 other houses like this, 3 in a row.
My ideas are to get the walls rendered and painted because I hate the divide between red-brick lower half and white breeze block upper. I'd alsoo get rid of the balcony by extending that room in to it, or at least reducing the balcony by bringing the wall level with the rest of the frontage and then getting the wood replaced with something not rotten through. The UPVC front door and surrounding wall either side I would replace with a proper solid wall and new glass. I would also have a small canopy extending out in the direction of the front door just to add a bit of a modernist angle to it. It would be cool if all that glass could be frameless so it looked like a cut out.
Lots of ideas. So little money!
I think it might have something to do with the '80s American movies I watched as a kid, ET, Goonies etc.. all films set in American suburbia where the kids lived in houses bought by their "baby boomer" parents that always seemed to have that modernist look to them.
Well maybe anyways!
LaurasOtherHalf said:
Otispunkmeyer said:

First of all - only 2MB limit on pictures? Where am I? 1999?
Anyway, been in this for about 10 months now.
Apparently its a ranch-style home which I think is a bit muddled. It is much wider than it is deep which fits in with the style, but from looking most ranch-style homes seem to be single story and have cleaner lines. The ranch style I had in my mind was one of modernism, just toned down. Still, it has a cool asymmetric roof!
Quite a bit needs doing in my mind. The big window on the right needs replacing completely. Its about 3.3 m wide and a good 8ft tall so no idea what that would cost.
there is a balcony, but we don't use it. I imagine when the house was designed in the 50's and ready to live in in 1960, the balcony looked out over fields. Now there are other houses so you'd feel a bit of chimp sat out on it now. There are 2 other houses like this, 3 in a row.
My ideas are to get the walls rendered and painted because I hate the divide between red-brick lower half and white breeze block upper. I'd alsoo get rid of the balcony by extending that room in to it, or at least reducing the balcony by bringing the wall level with the rest of the frontage and then getting the wood replaced with something not rotten through. The UPVC front door and surrounding wall either side I would replace with a proper solid wall and new glass. I would also have a small canopy extending out in the direction of the front door just to add a bit of a modernist angle to it. It would be cool if all that glass could be frameless so it looked like a cut out.
Lots of ideas. So little money!
I think it might have something to do with the '80s American movies I watched as a kid, ET, Goonies etc.. all films set in American suburbia where the kids lived in houses bought by their "baby boomer" parents that always seemed to have that modernist look to them.
Well maybe anyways!
We're doing the living room at the moment which has that large window at the front and a similarly large one at the back, so its very airy. I'm going to clad the chimney breast in stone, which seems the modernist thing to do. Bring a bit of natural rock structure...inside.
Otispunkmeyer said:
LaurasOtherHalf said:
Otispunkmeyer said:

First of all - only 2MB limit on pictures? Where am I? 1999?
Anyway, been in this for about 10 months now.
Apparently its a ranch-style home which I think is a bit muddled. It is much wider than it is deep which fits in with the style, but from looking most ranch-style homes seem to be single story and have cleaner lines. The ranch style I had in my mind was one of modernism, just toned down. Still, it has a cool asymmetric roof!
Quite a bit needs doing in my mind. The big window on the right needs replacing completely. Its about 3.3 m wide and a good 8ft tall so no idea what that would cost.
there is a balcony, but we don't use it. I imagine when the house was designed in the 50's and ready to live in in 1960, the balcony looked out over fields. Now there are other houses so you'd feel a bit of chimp sat out on it now. There are 2 other houses like this, 3 in a row.
My ideas are to get the walls rendered and painted because I hate the divide between red-brick lower half and white breeze block upper. I'd alsoo get rid of the balcony by extending that room in to it, or at least reducing the balcony by bringing the wall level with the rest of the frontage and then getting the wood replaced with something not rotten through. The UPVC front door and surrounding wall either side I would replace with a proper solid wall and new glass. I would also have a small canopy extending out in the direction of the front door just to add a bit of a modernist angle to it. It would be cool if all that glass could be frameless so it looked like a cut out.
Lots of ideas. So little money!
I think it might have something to do with the '80s American movies I watched as a kid, ET, Goonies etc.. all films set in American suburbia where the kids lived in houses bought by their "baby boomer" parents that always seemed to have that modernist look to them.
Well maybe anyways!
We're doing the living room at the moment which has that large window at the front and a similarly large one at the back, so its very airy. I'm going to clad the chimney breast in stone, which seems the modernist thing to do. Bring a bit of natural rock structure...inside.
However, I think you should be very sure before removing the balcony. It is an original feature adding interest to the architecture.
Maybe get a computer model made up to 100% check it looks OK.
Hate for you to regret it in the future!
Justayellowbadge said:
This has been occupying me the last few weeks.
Had a joiner build the carcasses for the cabinets, we finished and detailed them then repainted the walls and woodwork, and laid oak engineered flooring. Rather pleased.
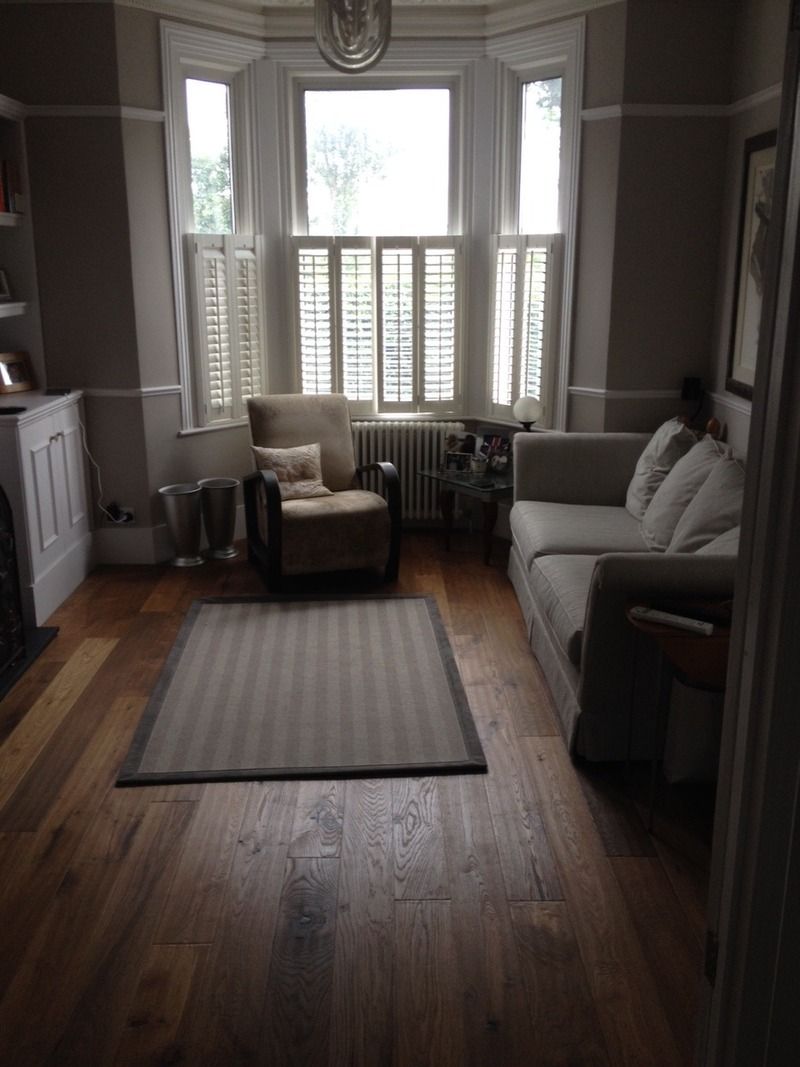
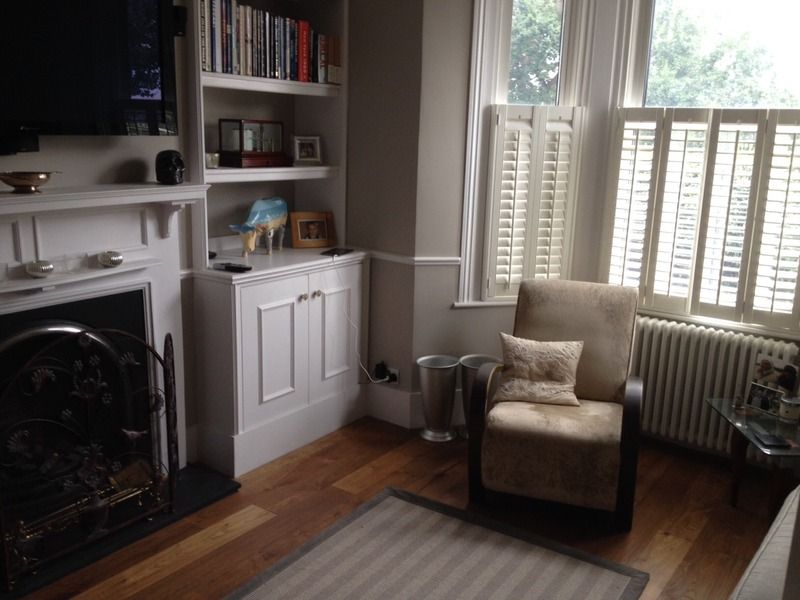
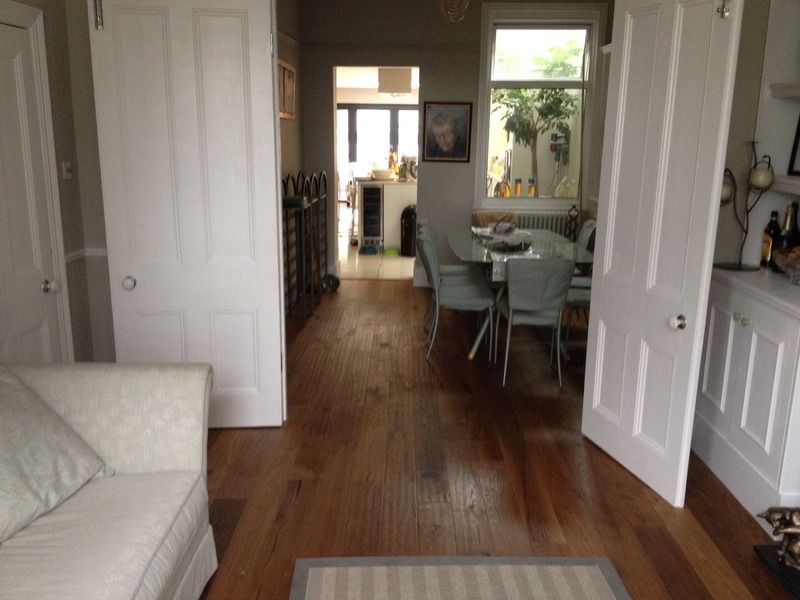
Timeless style which we also love... Looking forward to creating similar styled rooms in our new place and getting rid of some of the nasty decor we will have to live with initially.Had a joiner build the carcasses for the cabinets, we finished and detailed them then repainted the walls and woodwork, and laid oak engineered flooring. Rather pleased.



Do you have any before snaps?
Justayellowbadge said:
This has been occupying me the last few weeks.
Had a joiner build the carcasses for the cabinets, we finished and detailed them then repainted the walls and woodwork, and laid oak engineered flooring. Rather pleased.



Very very nice indeed, right up our street.Had a joiner build the carcasses for the cabinets, we finished and detailed them then repainted the walls and woodwork, and laid oak engineered flooring. Rather pleased.



May I ask what you paid per m2 for the engineered oak floor? We are weighing up this versus Amtico...
Gassing Station | Homes, Gardens and DIY | Top of Page | What's New | My Stuff











