Flat Under The Hammer - a renovation story
Discussion
An occasional guilty pleasure of mine is watching Homes Under The Hammer. It's always amazed me how the auction winner can renovate a shell of a property, fix structural and damp issues, put in new services, kitchen & bathroom, carpets & curtains and get it rented out or sold for a big return, all for a quoted cost of about 25p. I exaggerate of course but the amounts that are quoted for the works are generally completely misaligned with my own personal experience. As my properties are in the SE and at the higher end, and most of the properties in HUtH are in the North and lower end, maybe it was possible...
As it happened my daughter was in the position to buy her first property, and we helped her choose a 2 bed flat in a block that we knew well, as a relative had lived in the same block some years before.
The good news: it's a 1960's build so cavity walls and nice and solid throughout, rooms are generously sized compared with modern equivalents, and a kitchen/diner separate from the living room. It's location is excellent, in a quiet road but just a 5 minute walk to the mainline station and high street. The design was slightly unusual, a maisonette property so split across 2 storeys with its own front door access. It also had the benefit of a really good sized loft space which could be used for storage.
The bad news: a lot of it was original, and it had only had a very mild update around the 1980s and had been used as a rental for a very long time by a landlord who patently treated it as a cash cow and invested the absolute minimum in the property. Heating was via 1970s storage heaters, hot water via an electric shower and an immersion heater on a massive tank! It was all really tired and the best thing was to gut it, install a gas combi and fit a new kitchen & bathroom. Contrary to the thread title, it wasn't sold at auction though it might as well have been; it sat on the market for a very long time given the very apparent amount of effort needed to bring it up to a decent standard. A cheeky low offer secured it.
The plan: I have time on my hands and some relevant skills, so I decided to undertake the renovation myself and only call in the trades for the things that I really wasn't able to take on.
The flat from the outside:
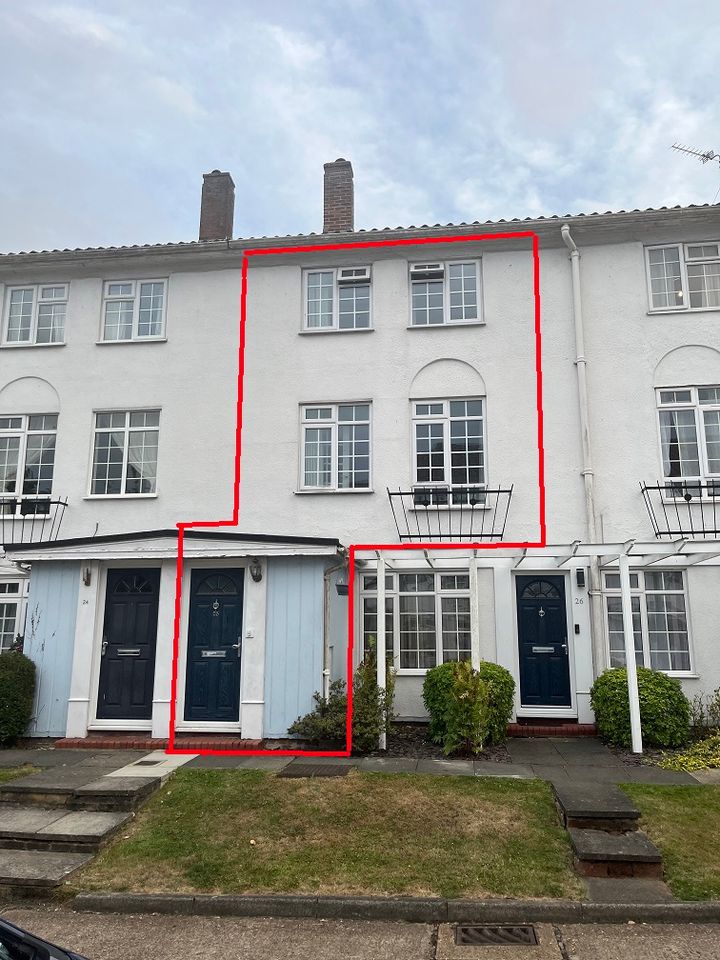
Floorplan:
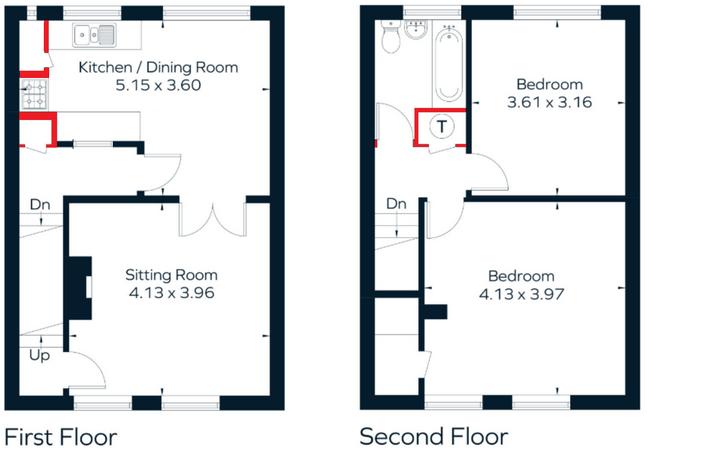
Walls in red are those which I planned to knock down, in the kitchen there was an old pantry type cupboard and a sort of storage unit onto the hall, these really constrained any sensible kitchen design so had to go. The eagle eyed will also notice the window from the kitchen onto the hall to give some borrowed light, this would have to be blocked up to allow cabinets to be hung. The bathroom had a huge cupboard for the hot water cylinder, taking this out would increase the usable bathroom size by about 50%.
As it happened my daughter was in the position to buy her first property, and we helped her choose a 2 bed flat in a block that we knew well, as a relative had lived in the same block some years before.
The good news: it's a 1960's build so cavity walls and nice and solid throughout, rooms are generously sized compared with modern equivalents, and a kitchen/diner separate from the living room. It's location is excellent, in a quiet road but just a 5 minute walk to the mainline station and high street. The design was slightly unusual, a maisonette property so split across 2 storeys with its own front door access. It also had the benefit of a really good sized loft space which could be used for storage.
The bad news: a lot of it was original, and it had only had a very mild update around the 1980s and had been used as a rental for a very long time by a landlord who patently treated it as a cash cow and invested the absolute minimum in the property. Heating was via 1970s storage heaters, hot water via an electric shower and an immersion heater on a massive tank! It was all really tired and the best thing was to gut it, install a gas combi and fit a new kitchen & bathroom. Contrary to the thread title, it wasn't sold at auction though it might as well have been; it sat on the market for a very long time given the very apparent amount of effort needed to bring it up to a decent standard. A cheeky low offer secured it.
The plan: I have time on my hands and some relevant skills, so I decided to undertake the renovation myself and only call in the trades for the things that I really wasn't able to take on.
The flat from the outside:
Floorplan:
Walls in red are those which I planned to knock down, in the kitchen there was an old pantry type cupboard and a sort of storage unit onto the hall, these really constrained any sensible kitchen design so had to go. The eagle eyed will also notice the window from the kitchen onto the hall to give some borrowed light, this would have to be blocked up to allow cabinets to be hung. The bathroom had a huge cupboard for the hot water cylinder, taking this out would increase the usable bathroom size by about 50%.
So the stripout started. Remove the kitchen and bathroom, get rid of all the storage heaters (I checked and luckily they didn't have any asbestos in them, I still work an FFP3 mask) and as much of the old plumbing as possible.
Kitchen after stripping units etc
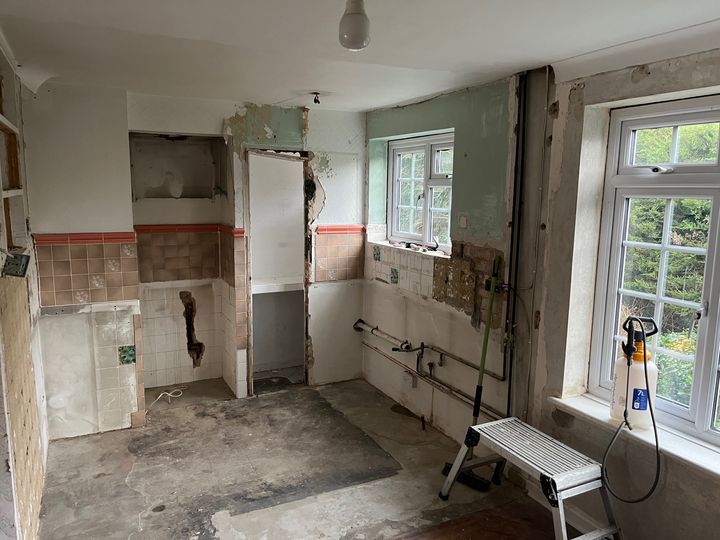
Then it was time to start taking down walls. Even though they were all built with the 1960s equivalents of solid blocks and I assessed them as non-load bearing, I still got a structural surveyor in just to check that they weren't doing anything with the roof.
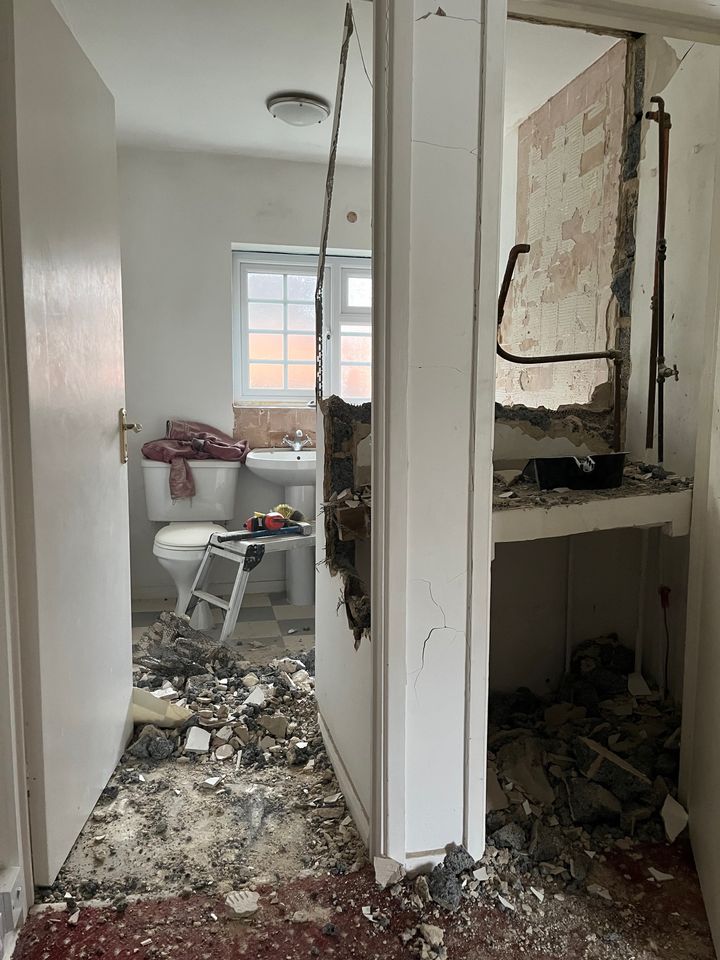
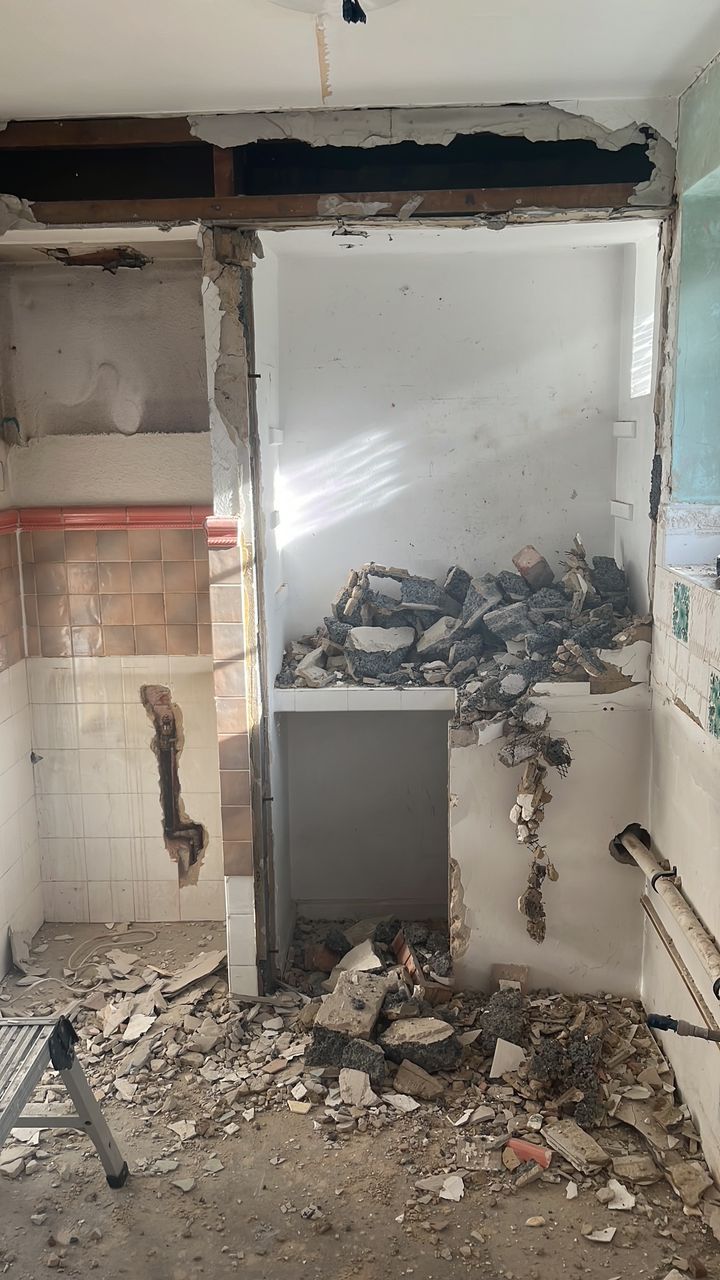
The resultant open plan bathroom:
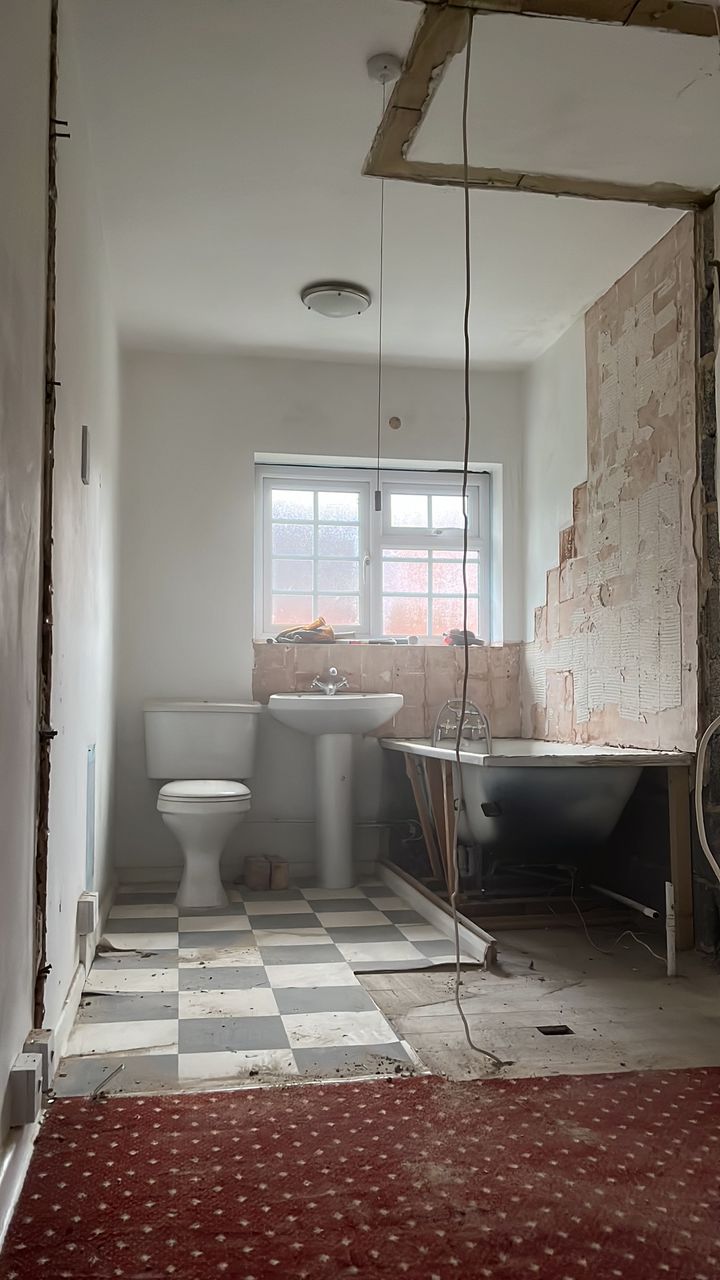
Kitchen after stripping units etc
Then it was time to start taking down walls. Even though they were all built with the 1960s equivalents of solid blocks and I assessed them as non-load bearing, I still got a structural surveyor in just to check that they weren't doing anything with the roof.
The resultant open plan bathroom:
Panamax said:
Another thought - many people value a "downstairs toilet". Could you juggle on where the hall cupboard and cooker used to be? I realise there's no point doing that if it compromises the kitchen too severely.
In fact, why not move the kitchen door and get some glass panel doors?
Too late for changes - the work is complete! I’ll post the rest of the story later.In fact, why not move the kitchen door and get some glass panel doors?
Using all the available space makes the design of the kitchen a lot better. A toilet in that space would be a bit pokey and the foul drain routing would be a bit of an issue. Overall the flat really suits just 2 occupants, I think a single WC isn’t so much of an issue.
I did look at moving the kitchen door and/or taking out the wall but I couldn’t come up with a better kitchen design than by keeping it as-is.
We started off doing this up for my daughter to live in, so some of the choices reflect that rather than as one might do for a flip or rental. Of course, plans can change…
I bought a few properties at auction while Homes under the Hammer were filming, I was invited on to the show, but that’s not my cup of tea at all so I declined. I also laugh at the costs, having said that some of the refurbs are horrendous so are cheap for a reason. I think I’m at the end of my time doing flips, I’ve done nearly 40 now, but with and all the additional costs most properties are no longer viable, and I’m in the North East. Having said that the one I’m working on currently could be my best yet. The money I’ve maid flipping has now mainly gone into rentals so I can retire, I’m 57 and no longer have the enthusiasm I once had.
PhilboSE said:
It's always amazed me how the auction winner can renovate a shell of a property, fix structural and damp issues, put in new services, kitchen & bathroom, carpets & curtains and get it rented out or sold for a big return, all for a quoted cost of about 25p.
Agreed. 100%. The figures are always total and complete b ks.
ks.Hate the show
reggie747 said:
PhilboSE said:
It's always amazed me how the auction winner can renovate a shell of a property, fix structural and damp issues, put in new services, kitchen & bathroom, carpets & curtains and get it rented out or sold for a big return, all for a quoted cost of about 25p.
Agreed. 100%. The figures are always total and complete b ks.
ks.Hate the show
POIDH said:
reggie747 said:
PhilboSE said:
It's always amazed me how the auction winner can renovate a shell of a property, fix structural and damp issues, put in new services, kitchen & bathroom, carpets & curtains and get it rented out or sold for a big return, all for a quoted cost of about 25p.
Agreed. 100%. The figures are always total and complete b ks.
ks.Hate the show

Then the really hard work began.
The walls were mostly covered in woodchip. Not just one layer, but two or even three layers, and each one had been painted a million times. It took about a week to strip just a single room of this crap using a steamer and scraper. As expected, the heat and steam caused very large sections of the plaster to liven up, so then I had to pick off all the flaky bits as well.
The kitchen and bathroom had also been tiled twice; newer tiles on top of the original ones. The newer tiles, fixed with modern adhesive, picked off just fine but the original tiles in the kitchen and bathroom were stuck on with something that was way harder than the tiles and the brick they were fixed too. A chunky SDS with chisel bit could only remove the tiles in tiny chips. Attempting to get the adhesive off the wall just resulted in chunks of wall flying around the room. This was pretty hard going and I'm sure agony on my neighbours, but I got there in the end.
By this time with all the walls I'd knocked down and plaster I'd chipped off I knew I was going to have to get pretty much the entire inside replastered, so the architrave and skirting boards came off (they weren't even profiled, just a piece of timber with a tiny pencil edge). The few powerpoints around the flat were sitting on the skirting board, so I decided to add lots more power points and position them higher up the wall as I knew that whatever new skirting board I bought would be much taller than the old stuff. So lots more noise and dust as I chased in new ring circuits and sockets around the walls. I got a sparky in at this point just to validate what I was doing and also to reconfigure the consumer unit as I was going to reuse the redundant radial circuits for the old electric shower and the immersion heater for a new electric hob and to make a new dedicated ring circuit for the kitchen. The sparky showed me a neat trick of installing backboxes into solid walls by slapping some plaster bonding into the recess and then pressing the backbox into it. Easy to level up and leave it to go off, then just chisel any of the mix that gets inside the box, and they are held super hard in the wall ready for a skim.
Kitchen after eventually clearing all the old tiles off the wall and after doing a bit of first fix chasing for the electric points above the worktop around the room. I blocked up the small window that used to be for the pantry, and the window on the left that borrowed light into the hall.
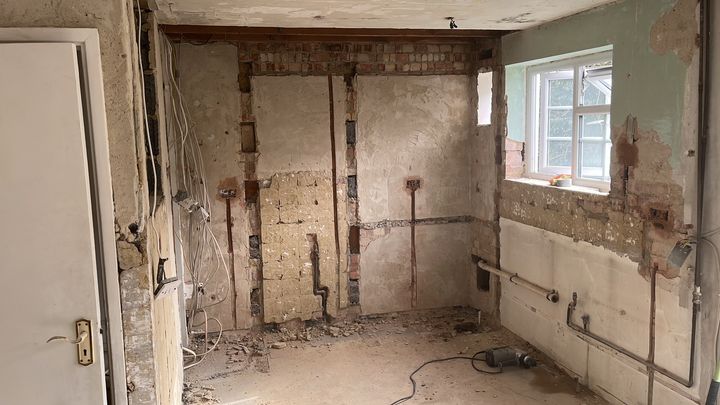
At this point the building was a literal back to brick shell. I finished the electrics first fix, also put new lights in every room as they were all just lit by a single pendant usually in a stupid place, so I put a few downlights in to each room. All the old faceplates and switches were a right Bertie Bassett collection of random stuff and all pretty nasty to use, so I decided to replace all of them with nice new units with a decent action.
Around this time I got a couple of trades in: some plumbers to install a new combi boiler and radiators x5, and do the first fix to kitchen & bathroom, and also a plasterer to give every wall and a couple of ceilings a skim.
Both turned out to be bad choices.
The plumbers quoted for 10 man days but completed the work in 5, primarily because they took loads of shortcuts which ultimately set me back a lot of time and needed to be fixed at more expense. They didn't put the boiler where we agreed, did the first fix for the kitchen in a way that meant no sink would fit and still drain, put pipes where they would cause a problem with eg dishwasher and washing machine installations (preventing them going back to the wall) and so on. Still sent me their invoice before they'd even left site and I'd had a chance to fully evaluate the shoddiness.
The plasterer was a one man band, Eastern European. I figured there was 8+ days work so wasn't surprised when his quote materials inc came to £2500, same as most others (the British plasterers were £3500+VAT). However when he turned up he had only allocated 5 days to the job and therefore began to rush towards the second half of the week. Quality started off very good but got progressively worse. Refused to pay until he'd re-skimmed the worst bits, unfortunately while plaster is wet it's a bit harder to assess the finish but needless to say I had a bit more filling and smoothing to do than I thought I would. To cap it all, about 2 months afterwards, the bathroom ceiling he'd reskimmed pretty much fell off in a big sheet. The old ceiling had loads of water resistant bathroom paint on and he hadn't scored it to get a key, and although he'd used blue grit, he didn't let it go off adequately. Cost me an extra £450 to get another plasterer in for the less than a half day it took to re-skim (after I'd done all the prep to clean, score and grit it).
The walls were mostly covered in woodchip. Not just one layer, but two or even three layers, and each one had been painted a million times. It took about a week to strip just a single room of this crap using a steamer and scraper. As expected, the heat and steam caused very large sections of the plaster to liven up, so then I had to pick off all the flaky bits as well.
The kitchen and bathroom had also been tiled twice; newer tiles on top of the original ones. The newer tiles, fixed with modern adhesive, picked off just fine but the original tiles in the kitchen and bathroom were stuck on with something that was way harder than the tiles and the brick they were fixed too. A chunky SDS with chisel bit could only remove the tiles in tiny chips. Attempting to get the adhesive off the wall just resulted in chunks of wall flying around the room. This was pretty hard going and I'm sure agony on my neighbours, but I got there in the end.
By this time with all the walls I'd knocked down and plaster I'd chipped off I knew I was going to have to get pretty much the entire inside replastered, so the architrave and skirting boards came off (they weren't even profiled, just a piece of timber with a tiny pencil edge). The few powerpoints around the flat were sitting on the skirting board, so I decided to add lots more power points and position them higher up the wall as I knew that whatever new skirting board I bought would be much taller than the old stuff. So lots more noise and dust as I chased in new ring circuits and sockets around the walls. I got a sparky in at this point just to validate what I was doing and also to reconfigure the consumer unit as I was going to reuse the redundant radial circuits for the old electric shower and the immersion heater for a new electric hob and to make a new dedicated ring circuit for the kitchen. The sparky showed me a neat trick of installing backboxes into solid walls by slapping some plaster bonding into the recess and then pressing the backbox into it. Easy to level up and leave it to go off, then just chisel any of the mix that gets inside the box, and they are held super hard in the wall ready for a skim.
Kitchen after eventually clearing all the old tiles off the wall and after doing a bit of first fix chasing for the electric points above the worktop around the room. I blocked up the small window that used to be for the pantry, and the window on the left that borrowed light into the hall.
At this point the building was a literal back to brick shell. I finished the electrics first fix, also put new lights in every room as they were all just lit by a single pendant usually in a stupid place, so I put a few downlights in to each room. All the old faceplates and switches were a right Bertie Bassett collection of random stuff and all pretty nasty to use, so I decided to replace all of them with nice new units with a decent action.
Around this time I got a couple of trades in: some plumbers to install a new combi boiler and radiators x5, and do the first fix to kitchen & bathroom, and also a plasterer to give every wall and a couple of ceilings a skim.
Both turned out to be bad choices.
The plumbers quoted for 10 man days but completed the work in 5, primarily because they took loads of shortcuts which ultimately set me back a lot of time and needed to be fixed at more expense. They didn't put the boiler where we agreed, did the first fix for the kitchen in a way that meant no sink would fit and still drain, put pipes where they would cause a problem with eg dishwasher and washing machine installations (preventing them going back to the wall) and so on. Still sent me their invoice before they'd even left site and I'd had a chance to fully evaluate the shoddiness.
The plasterer was a one man band, Eastern European. I figured there was 8+ days work so wasn't surprised when his quote materials inc came to £2500, same as most others (the British plasterers were £3500+VAT). However when he turned up he had only allocated 5 days to the job and therefore began to rush towards the second half of the week. Quality started off very good but got progressively worse. Refused to pay until he'd re-skimmed the worst bits, unfortunately while plaster is wet it's a bit harder to assess the finish but needless to say I had a bit more filling and smoothing to do than I thought I would. To cap it all, about 2 months afterwards, the bathroom ceiling he'd reskimmed pretty much fell off in a big sheet. The old ceiling had loads of water resistant bathroom paint on and he hadn't scored it to get a key, and although he'd used blue grit, he didn't let it go off adequately. Cost me an extra £450 to get another plasterer in for the less than a half day it took to re-skim (after I'd done all the prep to clean, score and grit it).
Mark V GTD said:
Looking at the plan - escape from the top floor is only possible via the first floor sitting room?
Yes, as designed and built!I put fire doors into the 2 bedrooms, bathroom and from the kitchen/dining area onto the stairwell. Installed brand new mains powered and interlinked aico smoke, heat (and CO in the kitchen) alarms on all 3 levels. Figured that if a fire broke out in the first floor, anyone upstairs could close themselves into the room and theoretically have 30 mins to get the fire brigade out and down a ladder.
Then quite a bit of time to decorate the whole flat from the fresh plaster, fix new timberwork (architrave, skirting boards & doors), and decorate all that. Also put some cornice detail up in a few rooms (the dining area, living room and main bedroom already had old style "blue eagle" coving, though the quality of the fit in the bedroom was very much DIY so I pulled that off, cleaned up the old adhesive and installed new.
After I'd found some new plumbers to fix the issues created by the old ones, I could finally crack on and fit the kitchen and bathroom. Bathroom was from B&Q (much to my surprise, but their fitted furniture range was just as good quality as everyone else's, but way cheaper) and shower from Merlyn, albeit their cheaper range. The bathroom wasn't really big enough for a bath and a shower, and I hate combined bath/showers, so seeing as the last time my daughter had a bath was about 16 years ago we decided to have a really nice shower but no bath. I also fitted a shaver socket and a massive extractor fan in the loft. Did a bit of bead and butt panelling to give the room a bit of a lift and colour matched it to the furniture.
Shower is 1200 x 900, really nice space and we have very good water pressure and flow so the shower experience is excellent from the 36kW Vaillant combi.
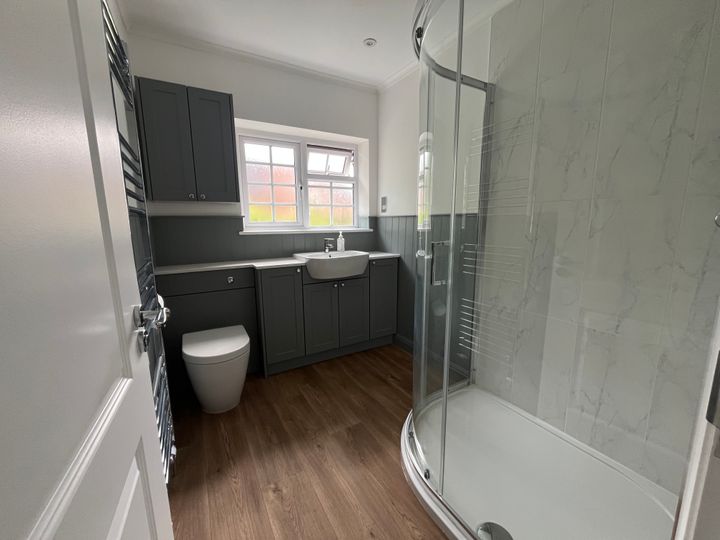
The kitchen came from DIY Kitchens, this was my first kitchen installation and to be honest it fought me every inch. The room itself isn't square (though it was at level after I chucked quite a few bags of self levelling compound at it) and the walls aren't plumb. Because the space isn't huge and there are 5 appliances under the counter, the only real storage was in the corner cupboards for which we chose L shaped units. These are great for space and access, but a b h for the kitchen fit as they don't give you any flexibility to lose space or odd angles in the corners. After a couple of goes, I managed to get it all in and square but it definitely wasn't the easiest.
h for the kitchen fit as they don't give you any flexibility to lose space or odd angles in the corners. After a couple of goes, I managed to get it all in and square but it definitely wasn't the easiest.
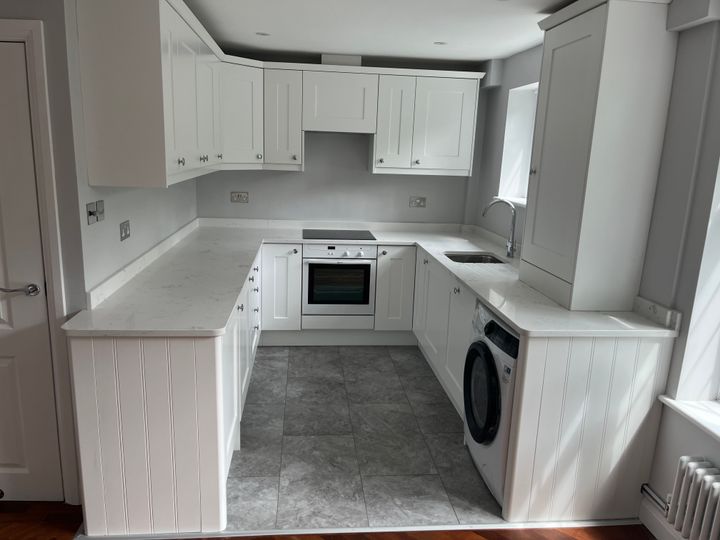
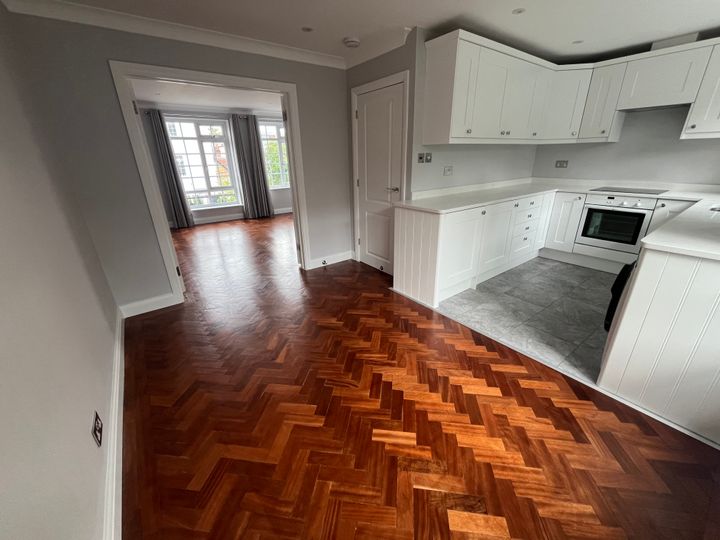
I had a kind of mixed experience with DIY Kitchens. The product itself is great. Any issues caused by them (missing/damaged stuff) was resolved quickly. Any issues caused by me...not so much. As an example, the corner units wouldn't go through my front door. The delivery guys said "this happened all the time"! Despite me observing that a hint in the designer that I probably want to order them as dry unfixed units would be a good idea, basically they dumped them on the street in the rain and left me to it. They refused to take them back to the depot. Ultimately I had no choice but to smash them up, dispose, and order 2 more units dry fixed - however this was treated as a new order and took quite a few weeks to be delivered, with a £100 delivery cost. I had other issues caused by my inexperience at fitting kitchens, their units are really only "DIY" if you know what you are doing, their instructions are pretty thin.
Bottom line is that, now I know how their kitchens go together I would 100% use them again, but I'd generally advise against using them for your first kitchen if it's at all tricky and/or you don't have someone helping who knows the ropes.
The solid worktops came from their affiliated supplier Natural Stone and I found them absolutely brilliant to work with. It was an indulgence going for these worktops over laminate on cost grounds, but they solved a few problems (the worktop on the right is deeper than standard, they could do the radiused corners, and also did a rebate to go behind the wall on the left hand side to give a nice finish to the bit that flies past the end wall.
The kitchen floor was LVT and the dining and living room floors are the original woodblock which I sanded back and gave 3 coats of Mann's Extra Tough varnish. I think it's mahogany, you don't get that in a newbuild...
After I'd found some new plumbers to fix the issues created by the old ones, I could finally crack on and fit the kitchen and bathroom. Bathroom was from B&Q (much to my surprise, but their fitted furniture range was just as good quality as everyone else's, but way cheaper) and shower from Merlyn, albeit their cheaper range. The bathroom wasn't really big enough for a bath and a shower, and I hate combined bath/showers, so seeing as the last time my daughter had a bath was about 16 years ago we decided to have a really nice shower but no bath. I also fitted a shaver socket and a massive extractor fan in the loft. Did a bit of bead and butt panelling to give the room a bit of a lift and colour matched it to the furniture.
Shower is 1200 x 900, really nice space and we have very good water pressure and flow so the shower experience is excellent from the 36kW Vaillant combi.
The kitchen came from DIY Kitchens, this was my first kitchen installation and to be honest it fought me every inch. The room itself isn't square (though it was at level after I chucked quite a few bags of self levelling compound at it) and the walls aren't plumb. Because the space isn't huge and there are 5 appliances under the counter, the only real storage was in the corner cupboards for which we chose L shaped units. These are great for space and access, but a b
 h for the kitchen fit as they don't give you any flexibility to lose space or odd angles in the corners. After a couple of goes, I managed to get it all in and square but it definitely wasn't the easiest.
h for the kitchen fit as they don't give you any flexibility to lose space or odd angles in the corners. After a couple of goes, I managed to get it all in and square but it definitely wasn't the easiest.I had a kind of mixed experience with DIY Kitchens. The product itself is great. Any issues caused by them (missing/damaged stuff) was resolved quickly. Any issues caused by me...not so much. As an example, the corner units wouldn't go through my front door. The delivery guys said "this happened all the time"! Despite me observing that a hint in the designer that I probably want to order them as dry unfixed units would be a good idea, basically they dumped them on the street in the rain and left me to it. They refused to take them back to the depot. Ultimately I had no choice but to smash them up, dispose, and order 2 more units dry fixed - however this was treated as a new order and took quite a few weeks to be delivered, with a £100 delivery cost. I had other issues caused by my inexperience at fitting kitchens, their units are really only "DIY" if you know what you are doing, their instructions are pretty thin.
Bottom line is that, now I know how their kitchens go together I would 100% use them again, but I'd generally advise against using them for your first kitchen if it's at all tricky and/or you don't have someone helping who knows the ropes.
The solid worktops came from their affiliated supplier Natural Stone and I found them absolutely brilliant to work with. It was an indulgence going for these worktops over laminate on cost grounds, but they solved a few problems (the worktop on the right is deeper than standard, they could do the radiused corners, and also did a rebate to go behind the wall on the left hand side to give a nice finish to the bit that flies past the end wall.
The kitchen floor was LVT and the dining and living room floors are the original woodblock which I sanded back and gave 3 coats of Mann's Extra Tough varnish. I think it's mahogany, you don't get that in a newbuild...
Not much other finishing to be done in the other rooms. The living room had a gas fire floating in the wall, so I gave that a refurb and built a hearth out of black limestone paving slabs to cover up the concrete subhearth. I was going to build a surround from timber, but I found I could get one with the right dimensions from Wickes for £80, so that was a no brainer.
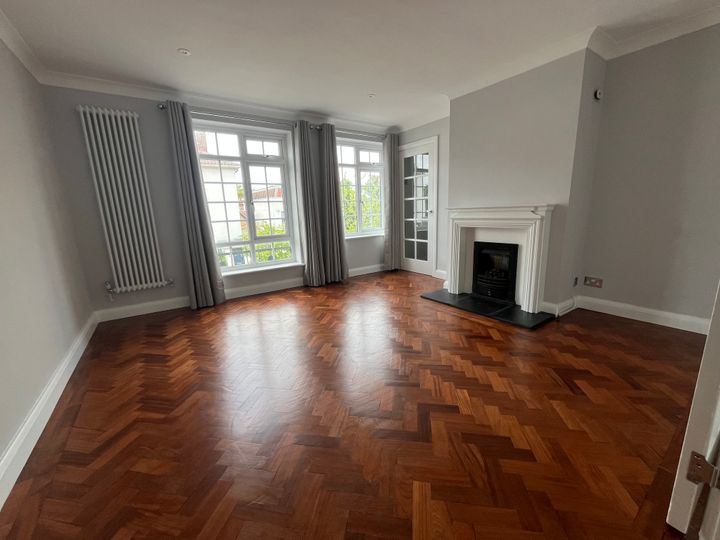
Bedrooms just needed dressing with curtains & carpets.
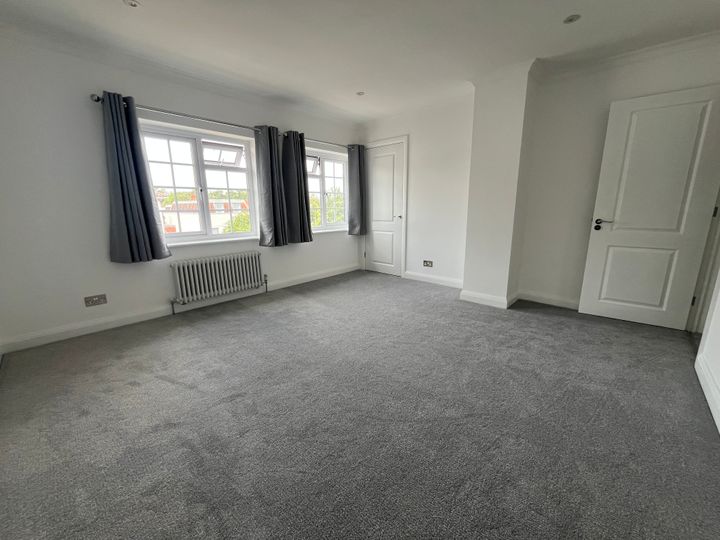
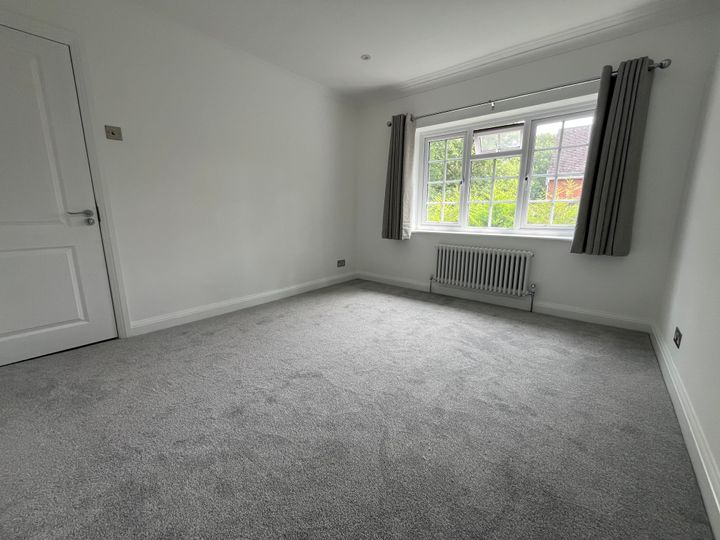
Bedrooms just needed dressing with curtains & carpets.
Loft space only had 100mm of insulation so I made that up to 270mm down the edges and built it up to 300mm equivalent down the middle with some 100mm PIR overboarded to provide some storage space.
Overall the EPC came out a C, 2 marks off being a B, mostly because it's a cretinous system and says my walls are "poor" because they're uninsulated cavity, disregarding the fact that the entire floor and half of the "outside" walls are heated to room temperature by other people! I worked there through the last winter with zero heating, it was a pretty mild winter but even so I never felt cold inside the property and that was before I'd added the loft insulation. Overall this place will cost peanuts to heat.
So, Dion asks, how did we do with the budget?
Initially I really wanted to do this not quite as cheaply as possible, but as cheaply as possible while still getting a good level of finish. The original budget was £20,000. Unfortunately, I'm just not the kind of person to do things on the cheap. With all the effort going in, I'm always inclined to put a bit moreeffort and time and money in, and get a much better result.
The final costs broken out by project, are:
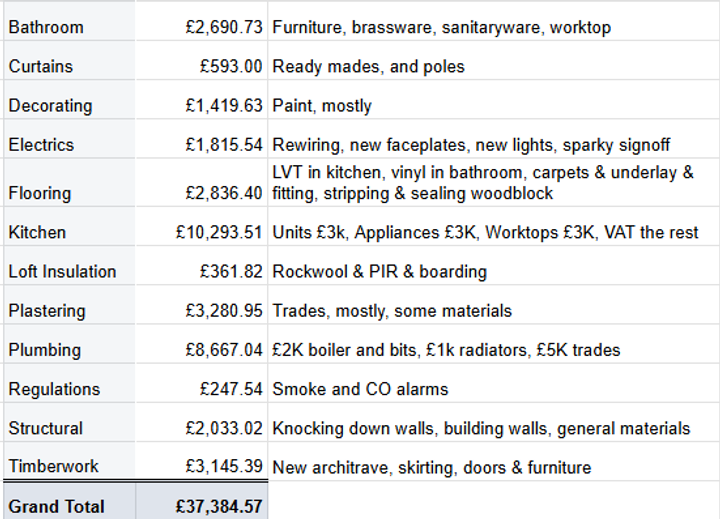
So yep, a near 100% overspend and yep, if Homes Under The Hammer dudes claim they can do what they do for the numbers they claim then they're either lying, or the finish isn't as "very good" as the estate agents always say, or both. In fact, I think we all know it's both. Most of them are full of visible bodges and shortcuts. Because I did this for my daughter, we made some different choices on quality and finish.
What do I think we could have done it for?
Well, could have saved £1200 maybe on the bathroom if I'd just bought a cheap pedestal basin & toilet, and built a cheap shower cubicle with a plastic door. Obviously could have installed a cheaper kitchen, but then it would have been a lot smaller as DIY is about the cheapest out there if you just look at the carcasses and doorfronts. Could have chosen cheaper appliances (ours are AEG, though we did get the dishwasher "free" for buying 5 appliances) and for sure could have saved a few grand on the worktops by going for laminate. Overall effect wouldn't be half as good though.
Could have saved a tiny bit on decorating by going for say Crown over Dulux (and Zinnser in the bathroom). But I am familiar with the paints I use, know how they go on, and really the savings wouldn't be massive.
Electrics could have saved about £150 by going for decent quality MK white plastic rather than the Hamilton chrome ones.
Flooring, well I guess I could have laid vinyl not LVT in the kitchen, and used the cheapest possible carpet rather than the "cheap but not totally crap" stuff we used.
Plastering, I definitely got my pants pulled down here but I don't know how I could get anyone for less than the money quoted, which turned out to be £500/day or £600 if I include the extra day I had to pay to reskim the bathroom ceiling. £500/day for a plasterer.
Plumbing, again I got my pants pulled down. Overpaid by about £4k. I've now (finally) found a decent firm of plumbers, one guy running it with 8 plumbers on his books, can get people out to do short jobs, charges a fair price.
Regulations, materials & timberwork, only savings here would have been to buy really cheap stuff, could be done but the level of finish just wouldn't be the same.
Overall, if I did the same job again to the same finish I'd expect to get it done for £30k not £37k. If I went for what I call a "cheap" finish (like what HUtH do), could probably save another £8k, but it really wouldn't be the same.
These are SE prices, by the way. It's the wild west down here finding individual trades people as a domestic customer. They are generally (there are exceptions) only interested in doing the easiest most approximate version of their job, and then buggering off site as quickly as possible whilst charging £500/day. There are some good guys out there, but they're pretty hard to find. Unfortunately a lot of really good old-school tradespeople that I used to use on much bigger projects have retired or moved away, so I'm having to slowly find new ones.
Oh - this took me about 9 elapsed months. I can't say I started at 8am (more like 9:30am tbh) and I took various time off occasionally, but it's hard work doing pretty much everything solo. Even stupid things like going to the tip (I lost count once I got to 40 trips) loses you an afternoon to bag up the stuff, load up the car and get to the tip before they close.
Would I do it again - yup. Everything about these flats that you can't charge (the structure, the location) is great. Everything else you relatively easily bring up to a very good standard. By going back to brick I can fix everything that's been bodged over the years - from ripping out the miles of nasty plastic trunking hiding shoddy electrics, to putting the expanding foam around all the window gaps that the double glazing monkeys ommitted when they replaced them in 2001.
What's next for the flat? Well, during the renovation period my daughter's plans changed, she's now gone back to University to do a PhD, so the flat will be rented out to offset some of the associated costs. So I'm about to become a landlord for the first time on her behalf, wish me luck...!
Overall the EPC came out a C, 2 marks off being a B, mostly because it's a cretinous system and says my walls are "poor" because they're uninsulated cavity, disregarding the fact that the entire floor and half of the "outside" walls are heated to room temperature by other people! I worked there through the last winter with zero heating, it was a pretty mild winter but even so I never felt cold inside the property and that was before I'd added the loft insulation. Overall this place will cost peanuts to heat.
So, Dion asks, how did we do with the budget?
Initially I really wanted to do this not quite as cheaply as possible, but as cheaply as possible while still getting a good level of finish. The original budget was £20,000. Unfortunately, I'm just not the kind of person to do things on the cheap. With all the effort going in, I'm always inclined to put a bit moreeffort and time and money in, and get a much better result.
The final costs broken out by project, are:
So yep, a near 100% overspend and yep, if Homes Under The Hammer dudes claim they can do what they do for the numbers they claim then they're either lying, or the finish isn't as "very good" as the estate agents always say, or both. In fact, I think we all know it's both. Most of them are full of visible bodges and shortcuts. Because I did this for my daughter, we made some different choices on quality and finish.
What do I think we could have done it for?
Well, could have saved £1200 maybe on the bathroom if I'd just bought a cheap pedestal basin & toilet, and built a cheap shower cubicle with a plastic door. Obviously could have installed a cheaper kitchen, but then it would have been a lot smaller as DIY is about the cheapest out there if you just look at the carcasses and doorfronts. Could have chosen cheaper appliances (ours are AEG, though we did get the dishwasher "free" for buying 5 appliances) and for sure could have saved a few grand on the worktops by going for laminate. Overall effect wouldn't be half as good though.
Could have saved a tiny bit on decorating by going for say Crown over Dulux (and Zinnser in the bathroom). But I am familiar with the paints I use, know how they go on, and really the savings wouldn't be massive.
Electrics could have saved about £150 by going for decent quality MK white plastic rather than the Hamilton chrome ones.
Flooring, well I guess I could have laid vinyl not LVT in the kitchen, and used the cheapest possible carpet rather than the "cheap but not totally crap" stuff we used.
Plastering, I definitely got my pants pulled down here but I don't know how I could get anyone for less than the money quoted, which turned out to be £500/day or £600 if I include the extra day I had to pay to reskim the bathroom ceiling. £500/day for a plasterer.
Plumbing, again I got my pants pulled down. Overpaid by about £4k. I've now (finally) found a decent firm of plumbers, one guy running it with 8 plumbers on his books, can get people out to do short jobs, charges a fair price.
Regulations, materials & timberwork, only savings here would have been to buy really cheap stuff, could be done but the level of finish just wouldn't be the same.
Overall, if I did the same job again to the same finish I'd expect to get it done for £30k not £37k. If I went for what I call a "cheap" finish (like what HUtH do), could probably save another £8k, but it really wouldn't be the same.
These are SE prices, by the way. It's the wild west down here finding individual trades people as a domestic customer. They are generally (there are exceptions) only interested in doing the easiest most approximate version of their job, and then buggering off site as quickly as possible whilst charging £500/day. There are some good guys out there, but they're pretty hard to find. Unfortunately a lot of really good old-school tradespeople that I used to use on much bigger projects have retired or moved away, so I'm having to slowly find new ones.
Oh - this took me about 9 elapsed months. I can't say I started at 8am (more like 9:30am tbh) and I took various time off occasionally, but it's hard work doing pretty much everything solo. Even stupid things like going to the tip (I lost count once I got to 40 trips) loses you an afternoon to bag up the stuff, load up the car and get to the tip before they close.
Would I do it again - yup. Everything about these flats that you can't charge (the structure, the location) is great. Everything else you relatively easily bring up to a very good standard. By going back to brick I can fix everything that's been bodged over the years - from ripping out the miles of nasty plastic trunking hiding shoddy electrics, to putting the expanding foam around all the window gaps that the double glazing monkeys ommitted when they replaced them in 2001.
What's next for the flat? Well, during the renovation period my daughter's plans changed, she's now gone back to University to do a PhD, so the flat will be rented out to offset some of the associated costs. So I'm about to become a landlord for the first time on her behalf, wish me luck...!
It looks a really nice finish and interesting regarding the costs.
I’ve always wondered about the quoted budgets on HutH and thought they must be using the cheapest crap materials they can find or are telling porkies.
The cost for tradesmen here in the North West seems close to what you paid. I was recently charged £460 to plaster a bedroom ceiling of about 9sqm. Three guys turned up and it took them about 4hours. It looked ok until I’d put on the 2nd coat of paint and then I could see the finish was absolute dog s t. I’m sure I could have done better.
t. I’m sure I could have done better.
The second guy who did the hall was better but it still took me a day to fill and smooth. Maybe I’m too fussy?
I’ve always wondered about the quoted budgets on HutH and thought they must be using the cheapest crap materials they can find or are telling porkies.
The cost for tradesmen here in the North West seems close to what you paid. I was recently charged £460 to plaster a bedroom ceiling of about 9sqm. Three guys turned up and it took them about 4hours. It looked ok until I’d put on the 2nd coat of paint and then I could see the finish was absolute dog s
 t. I’m sure I could have done better.
t. I’m sure I could have done better.The second guy who did the hall was better but it still took me a day to fill and smooth. Maybe I’m too fussy?
Forums | Homes, Gardens and DIY | Top of Page | What's New | My Stuff



