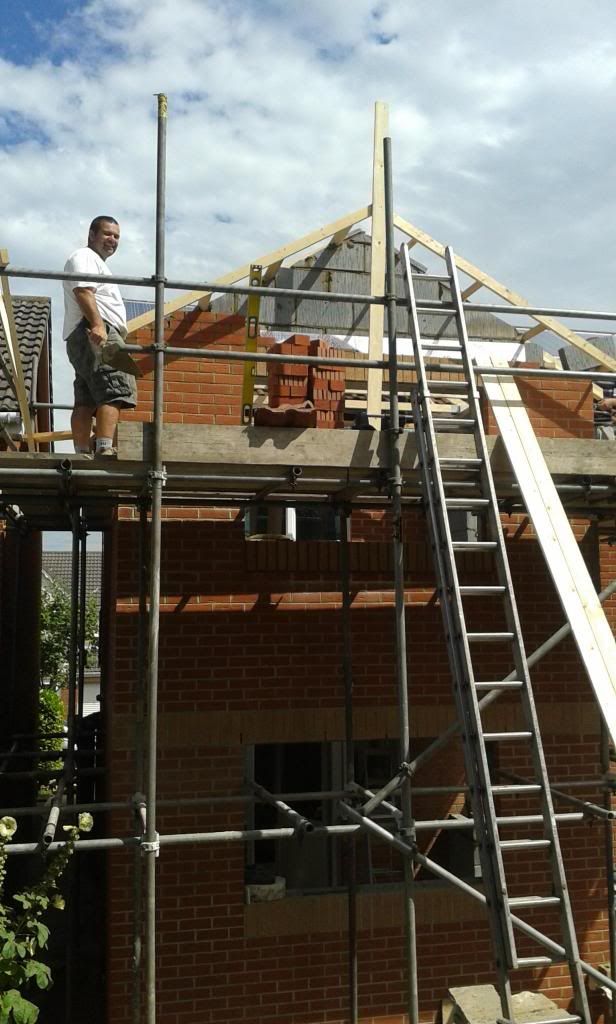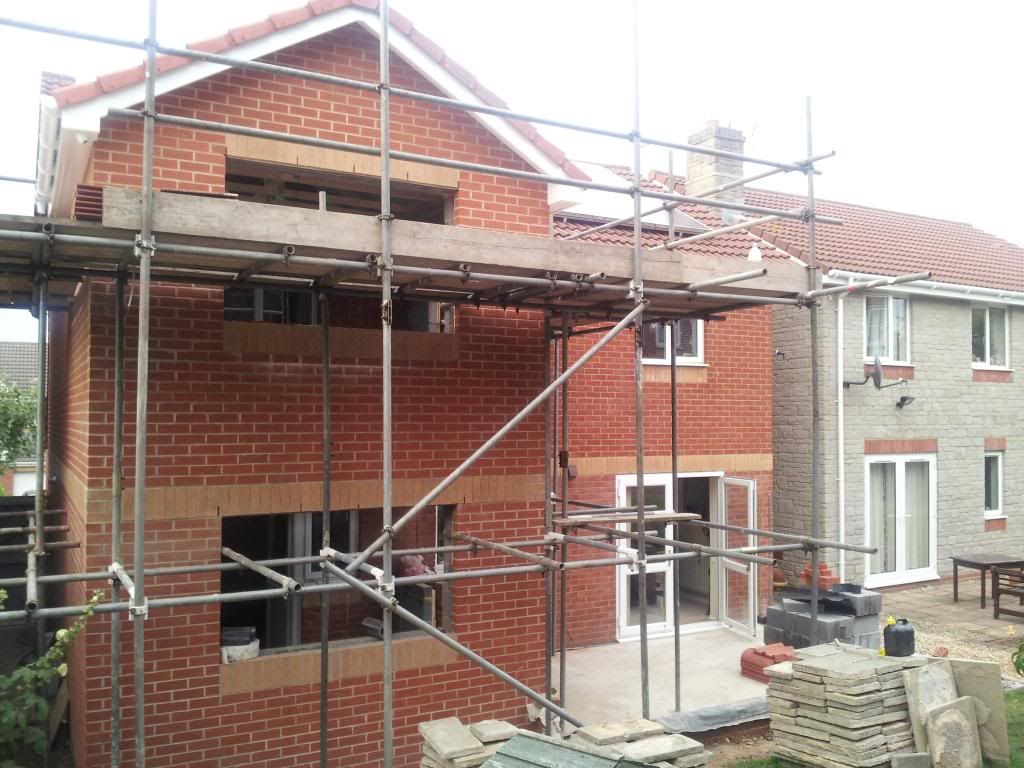Construction Of The "West Wing" & "Orangery" Commences
Discussion
we gave up late last year looking for somewhere in a location we liked that we could afford, so we are extending our humble abode.
Nothing in comparison to some on here, but thought I'd share anyhow.
It's a 3m x 3m double storey extension to give a larger office upstairs & a laundry/utility downstairs.... or that was the plane. After seeing the mess the ground works created we decided to get the conservatory done at the same time.
Build started just over two weeks ago, the ground works taking the majority of the time, the brickies only came to site on Monday.



Nothing in comparison to some on here, but thought I'd share anyhow.
It's a 3m x 3m double storey extension to give a larger office upstairs & a laundry/utility downstairs.... or that was the plane. After seeing the mess the ground works created we decided to get the conservatory done at the same time.
Build started just over two weeks ago, the ground works taking the majority of the time, the brickies only came to site on Monday.



mgtony said:
Looking at the plans, I'd be tempted to open up the whole wall between the kitchen and planned utility and make the utility room the kitchen. I'd leave the extra existing units down the right hand side as well. This will give you a decent sized kitchen/breakfast room with a big window looking onto the garden when you're in the kitchen.
Everyone seems obsessed with utility rooms, I'd rather have the extra space and the appliances in the kitchen, unless it incorporated a downstairs toilet.
I want the washing M/C & tumble drier in a separate room.Everyone seems obsessed with utility rooms, I'd rather have the extra space and the appliances in the kitchen, unless it incorporated a downstairs toilet.

KTF said:
Do you really want the utility in the garden?
Potentially that could be a kitchen/dining area with a bit of a view instead if you changed the layout a bit?
Utility in garden as it gives easier access to the washing line! We had though about dining room, but it's a bit small for a dining room to be honest, our current dining room is way larger & already looks out through the French doors.Potentially that could be a kitchen/dining area with a bit of a view instead if you changed the layout a bit?
Andehh said:
I presume you get on well with your neighbours? Fence taken down, loss of light (?) on their patio etc?
It doesn't effect the light on their patio any more than the 6ft fence that was there before to be honest, we spoke with them before we applied for planning.The fence was due for replacement anyway as it was rotting out, it's their fence, but we said we'd pay to get it redone as they have been good enough to put up with it being down.
Edited by IN51GHT on Monday 5th August 10:13
Edited by IN51GHT on Monday 5th August 10:16
Gassing Station | Homes, Gardens and DIY | Top of Page | What's New | My Stuff




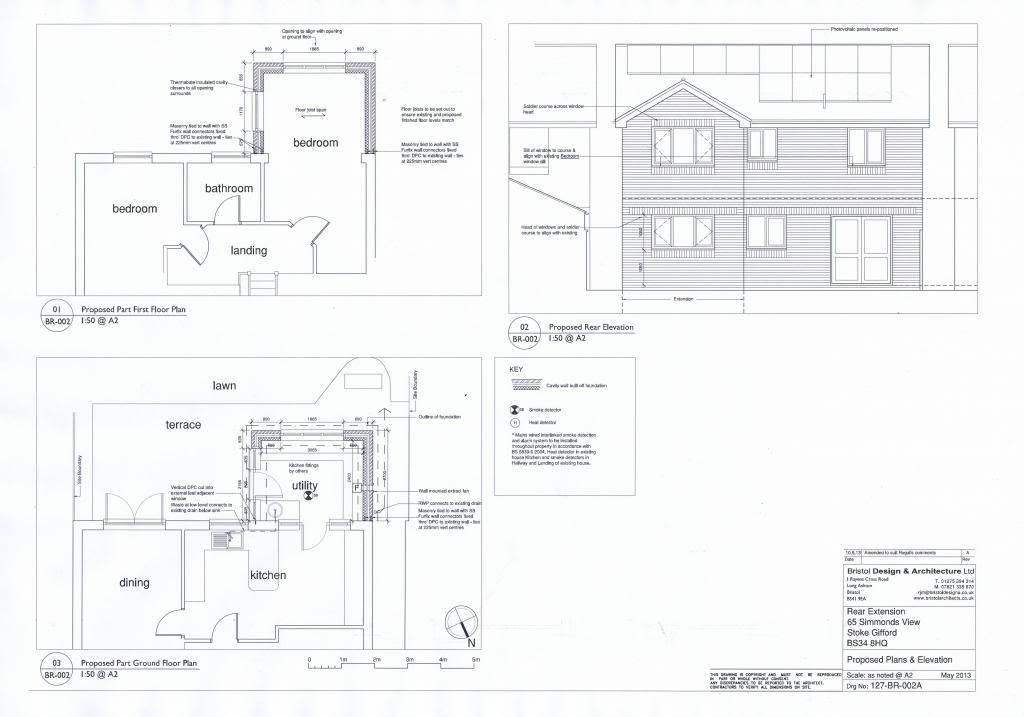
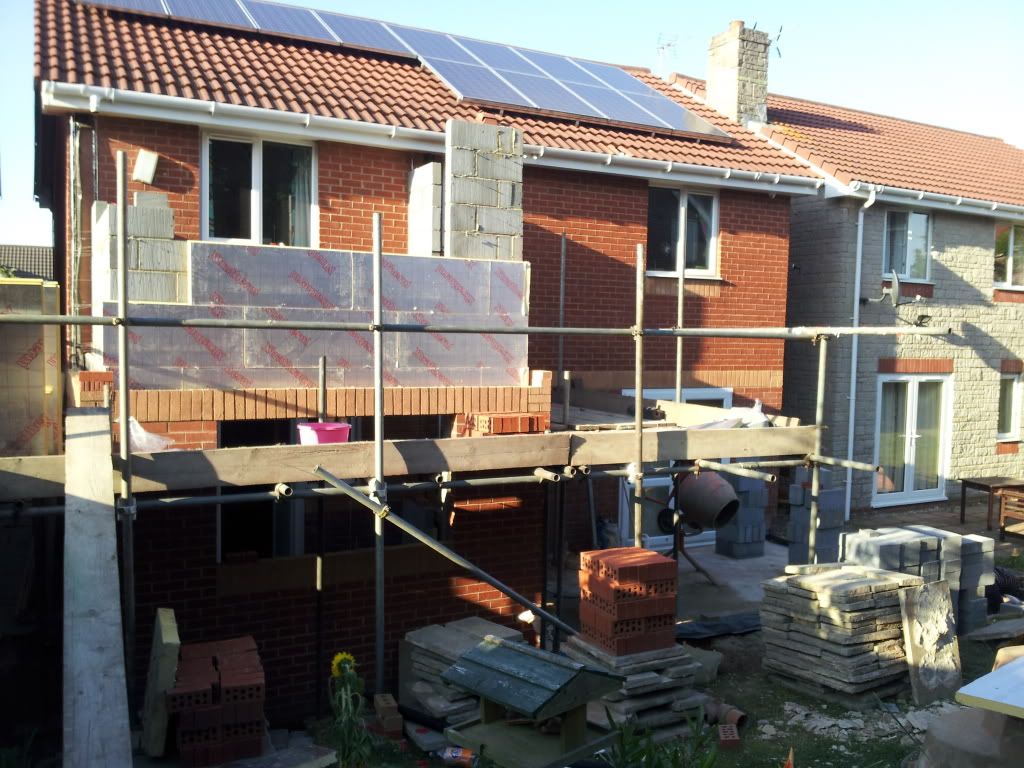
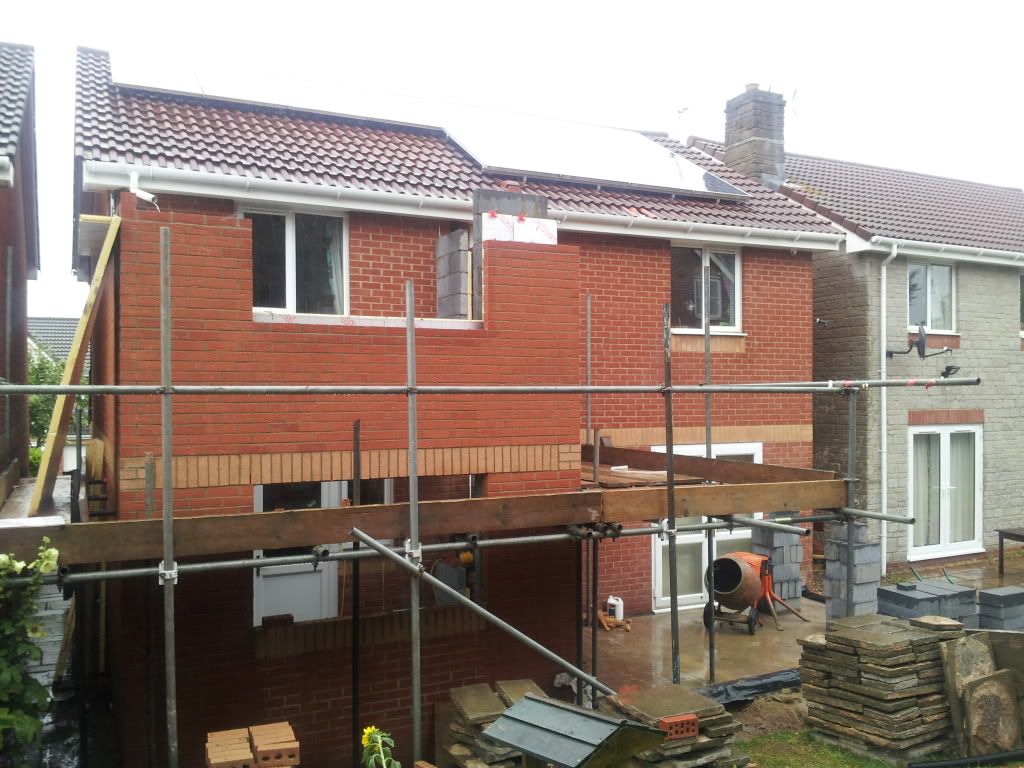
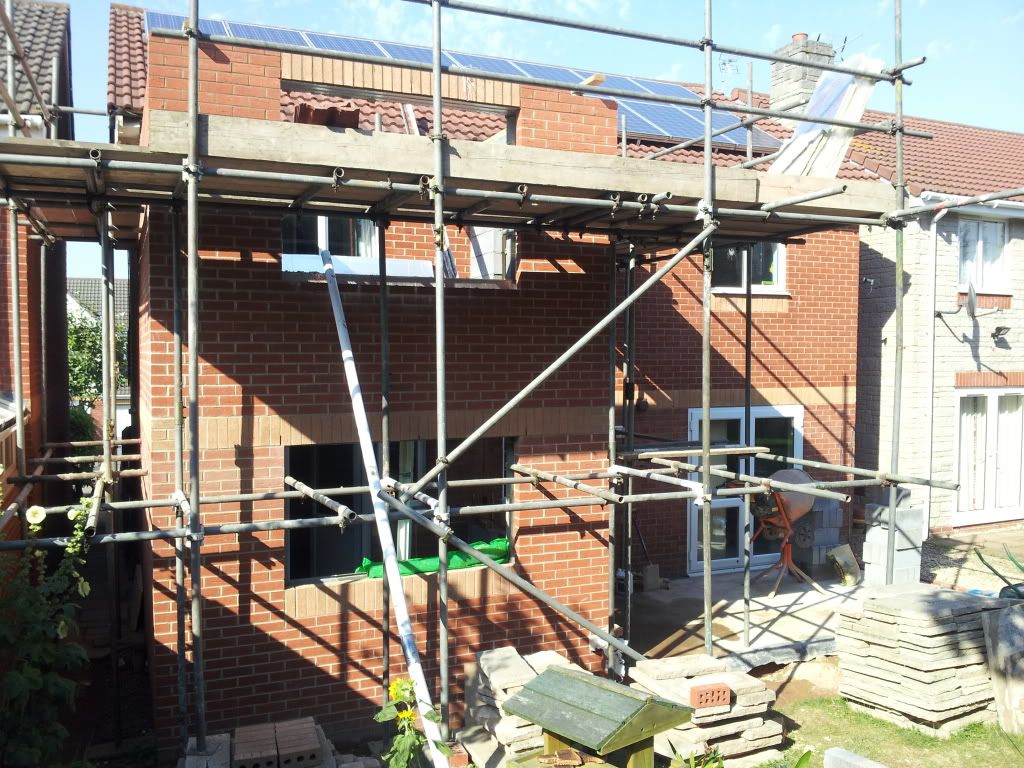
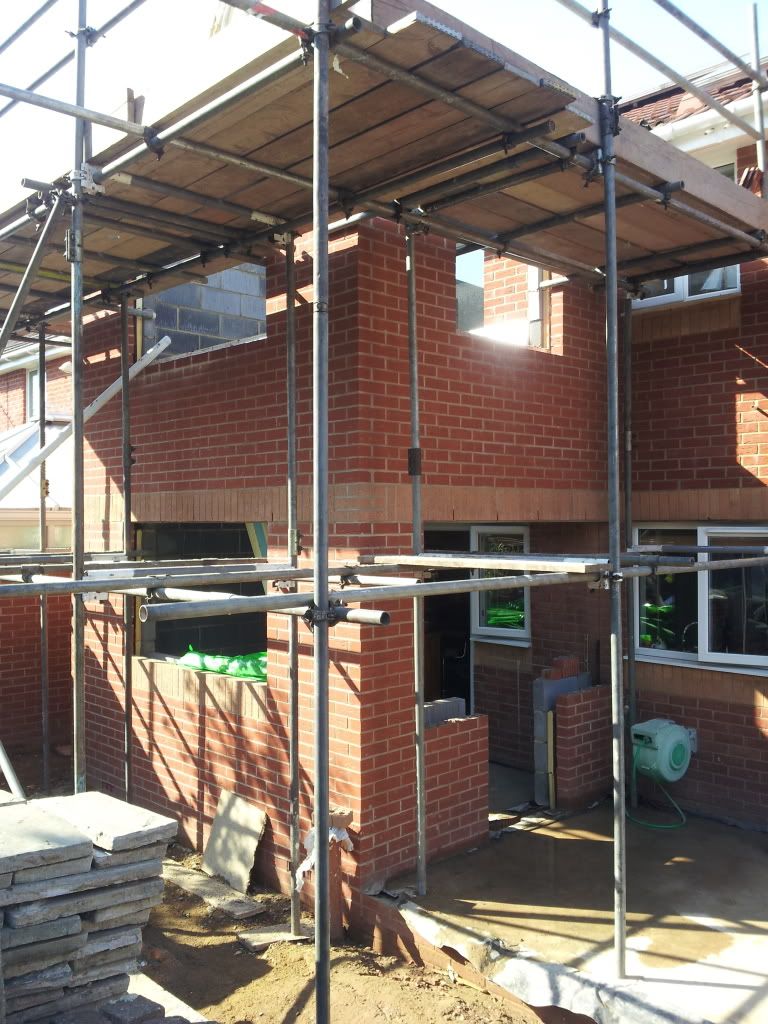
 te.
te.