Timber frame garage build planning
Discussion
I’ve just been granted planning permission for a double (6x6m) timber framed garage so I’m now getting back into speaking to potential suppliers.
Are there any recommendations for cost effective suppliers of garage kits? Ideally in the midlands area?
Also does anyone have any recent experience of how much a reinforced slab (good access but with some adjacent trees)might cost?
Thanks in advance
Are there any recommendations for cost effective suppliers of garage kits? Ideally in the midlands area?
Also does anyone have any recent experience of how much a reinforced slab (good access but with some adjacent trees)might cost?
Thanks in advance
paulmac said:
I’ve just been granted planning permission for a double (6x6m) timber framed garage so I’m now getting back into speaking to potential suppliers.
Are there any recommendations for cost effective suppliers of garage kits? Ideally in the midlands area?
Also does anyone have any recent experience of how much a reinforced slab (good access but with some adjacent trees)might cost?
Thanks in advance
4.5 cu m @ 130 pus vat ish, if you can get mix on site lprry you shouldn't pay part load, if traditional mixer lorry you'll get charger for part load.Are there any recommendations for cost effective suppliers of garage kits? Ideally in the midlands area?
Also does anyone have any recent experience of how much a reinforced slab (good access but with some adjacent trees)might cost?
Thanks in advance
Steel rebar sheets, c. £200
Labour, 2/3 guys to lay it doubt you'll get anyone decent out for less than 600.
Dpc, insulation if you want it toasty on top
sfella said:
paulmac said:
I’ve just been granted planning permission for a double (6x6m) timber framed garage so I’m now getting back into speaking to potential suppliers.
Are there any recommendations for cost effective suppliers of garage kits? Ideally in the midlands area?
Also does anyone have any recent experience of how much a reinforced slab (good access but with some adjacent trees)might cost?
Thanks in advance
4.5 cu m @ 130 pus vat ish, if you can get mix on site lprry you shouldn't pay part load, if traditional mixer lorry you'll get charger for part load.Are there any recommendations for cost effective suppliers of garage kits? Ideally in the midlands area?
Also does anyone have any recent experience of how much a reinforced slab (good access but with some adjacent trees)might cost?
Thanks in advance
Steel rebar sheets, c. £200
Labour, 2/3 guys to lay it doubt you'll get anyone decent out for less than 600.
Dpc, insulation if you want it toasty on top
If I wanted a slab for a brick and block outhouse (for a bar) that is 4m by 8m what would I be looking at, any idea please?
sfella said:
paulmac said:
I’ve just been granted planning permission for a double (6x6m) timber framed garage so I’m now getting back into speaking to potential suppliers.
Are there any recommendations for cost effective suppliers of garage kits? Ideally in the midlands area?
Also does anyone have any recent experience of how much a reinforced slab (good access but with some adjacent trees)might cost?
Thanks in advance
4.5 cu m @ 130 pus vat ish, if you can get mix on site lprry you shouldn't pay part load, if traditional mixer lorry you'll get charger for part load.Are there any recommendations for cost effective suppliers of garage kits? Ideally in the midlands area?
Also does anyone have any recent experience of how much a reinforced slab (good access but with some adjacent trees)might cost?
Thanks in advance
Steel rebar sheets, c. £200
Labour, 2/3 guys to lay it doubt you'll get anyone decent out for less than 600.
Dpc, insulation if you want it toasty on top
As a minimum if close to trees I’d expect the engineer to specify a reinforced ring beam and thickened toe to resist any heave cracking and at least 2 layers of structural mesh.
Also factor in the sub base preparation (type 1) and construction of the shuttering.
Building control won’t accept a fag packet design from pistonheads. Instead you will need to talk to an engineer.
Good info ref costs, even if I need to multiply them!
I’ve got an SE looking at it, I’ve dug a 1m test hole near the trees & he’s happy with the soil type (sandy). We’ve already discussed possible extra depth reqd around the periphery
So far had one indicative price which was £10k….praying it will be substantially less…
I’ve got an SE looking at it, I’ve dug a 1m test hole near the trees & he’s happy with the soil type (sandy). We’ve already discussed possible extra depth reqd around the periphery
So far had one indicative price which was £10k….praying it will be substantially less…
paulmac said:
smokey mow said:
At 36m2 you’ll need building regulations and a properly designed and engineered foundation.
Do you happen to know what the threshold area is where building regs don’t need to get involved?paulmac said:
Do you happen to know what the threshold area is where building regs don’t need to get involved?
15 or 30 sq m, depending on some factorshttps://www.planningportal.co.uk/permission/common...
I have now built 2 large Oak framed buildings. A 4 bay garage/gym/bbq, and a large bespoke agricultural building.
Costs are reasonable given the end product and comparisons against other materials.
I have used Trade Oak for both builds and for various other purchases. Can definitely recommend.
https://www.tradeoak.com/
They will deliver the kit nationwide but I do not think they get involved in construction.
You should he able to construct the base and the brick plinth, then erect the frame for £10k. After that lots of variables and costs to consider.
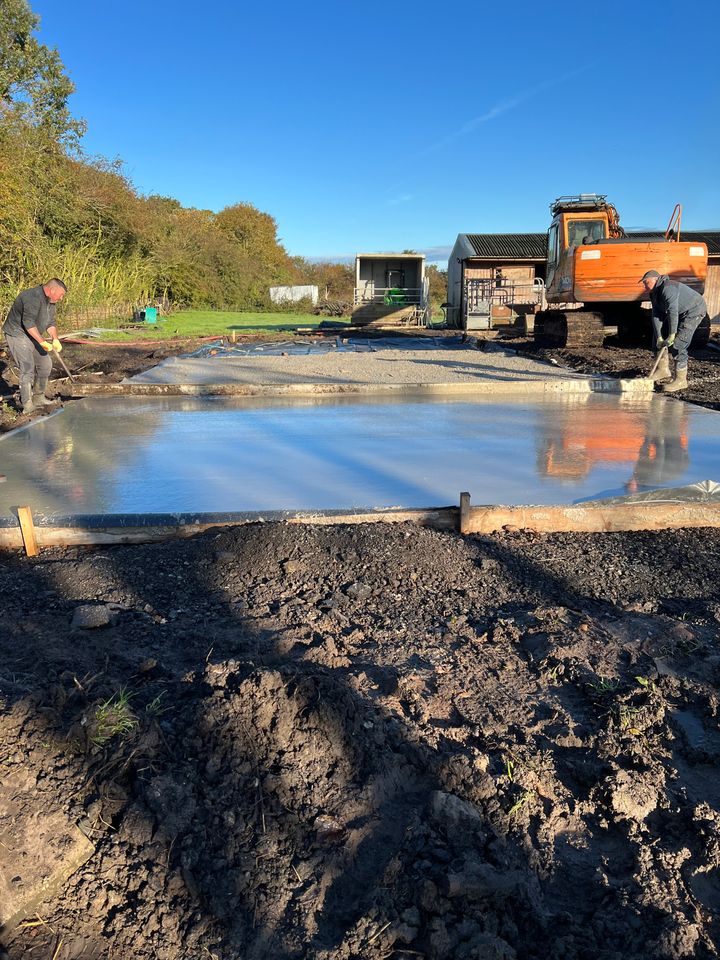
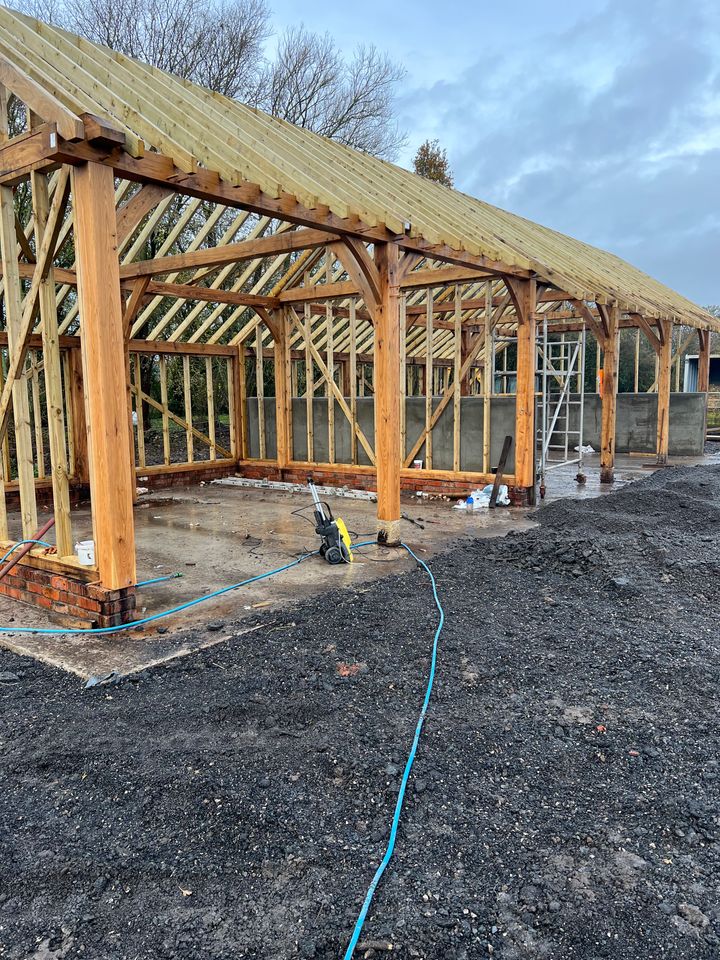
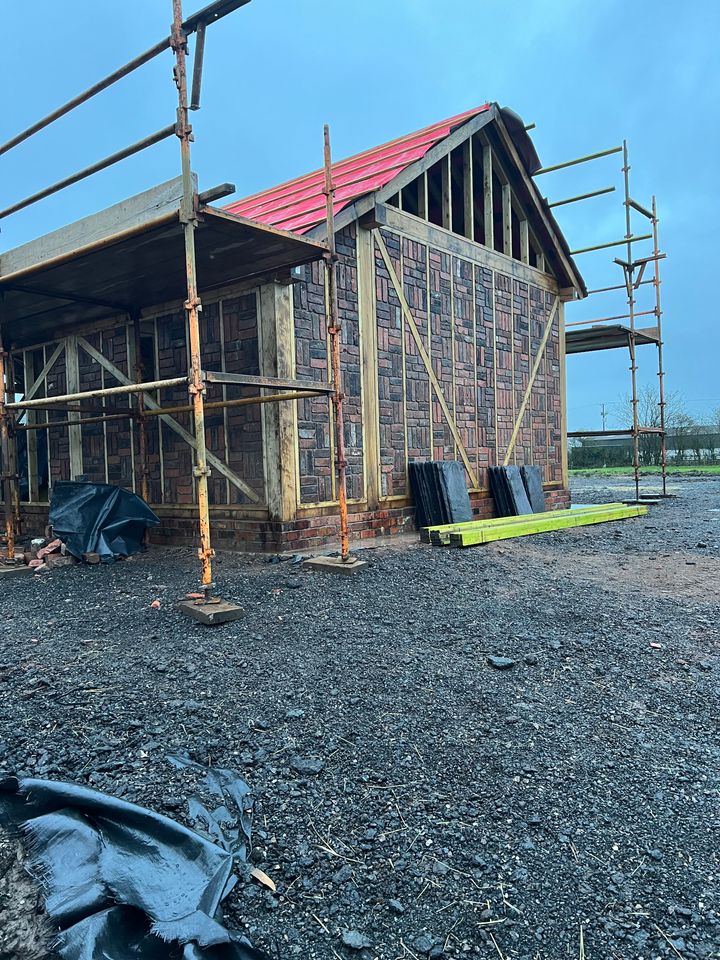
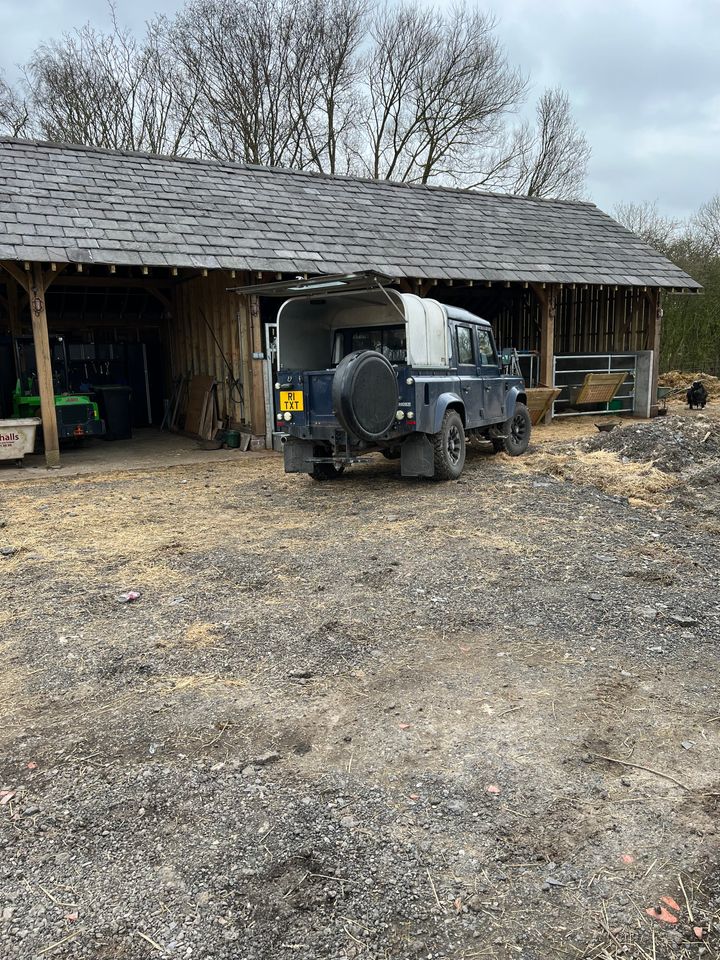
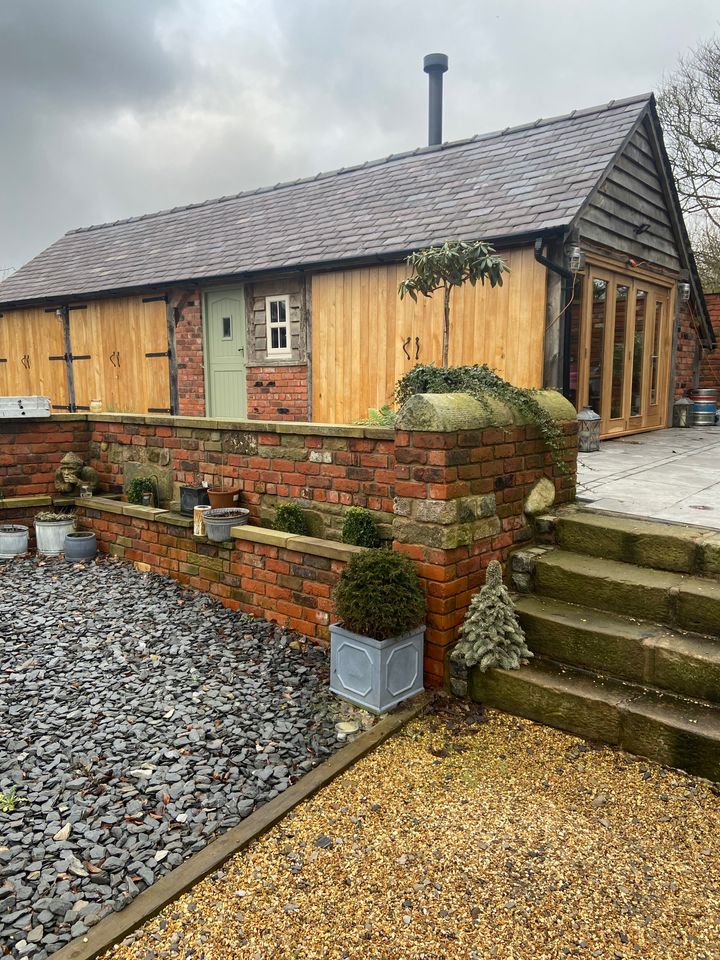
Costs are reasonable given the end product and comparisons against other materials.
I have used Trade Oak for both builds and for various other purchases. Can definitely recommend.
https://www.tradeoak.com/
They will deliver the kit nationwide but I do not think they get involved in construction.
You should he able to construct the base and the brick plinth, then erect the frame for £10k. After that lots of variables and costs to consider.
Edited by AlvinSultana on Monday 15th April 22:12
AlvinSultana said:
I have now built 2 large Oak framed buildings. A 4 bay garage/gym/bbq, and a large bespoke agricultural building.
Costs are reasonable given the end product and comparisons against other materials.
I have used Trade Oak for both builds and for various other purchases. Can definitely recommend.
https://www.tradeoak.com/
They will deliver the kit nationwide but I do not think they get involved in construction.
You should he able to construct the base and the brick plinth, then erect the frame for £10k. After that lots of variables and costs to consider.





Very nice! Thankyou I’ll drop them a lineCosts are reasonable given the end product and comparisons against other materials.
I have used Trade Oak for both builds and for various other purchases. Can definitely recommend.
https://www.tradeoak.com/
They will deliver the kit nationwide but I do not think they get involved in construction.
You should he able to construct the base and the brick plinth, then erect the frame for £10k. After that lots of variables and costs to consider.
Edited by AlvinSultana on Monday 15th April 22:12
Another recommendation for trade oak.
Here is a link to my garage thread https://www.pistonheads.com/gassing/topic.asp?h=0&...
It needed foundations around the edges in theory 1m deep, in practice the bedrock was higher than this. Cost of groundworks including building the dwarf wall was about £11k iirc which I think was very much top of the range.
Ben
Here is a link to my garage thread https://www.pistonheads.com/gassing/topic.asp?h=0&...
It needed foundations around the edges in theory 1m deep, in practice the bedrock was higher than this. Cost of groundworks including building the dwarf wall was about £11k iirc which I think was very much top of the range.
Ben
BigBen said:
Another recommendation for trade oak.
Here is a link to my garage thread https://www.pistonheads.com/gassing/topic.asp?h=0&...
It needed foundations around the edges in theory 1m deep, in practice the bedrock was higher than this. Cost of groundworks including building the dwarf wall was about £11k iirc which I think was very much top of the range.
Ben
Thanks - I remember reading your thread last year - it was really interesting & will be a useful reference point when we go ahead!Here is a link to my garage thread https://www.pistonheads.com/gassing/topic.asp?h=0&...
It needed foundations around the edges in theory 1m deep, in practice the bedrock was higher than this. Cost of groundworks including building the dwarf wall was about £11k iirc which I think was very much top of the range.
Ben
dhutch said:
Presumably the excludes the cost of the frame/kit itself.
Correct.Lots of variables affecting the cost, but another £10k should be ball park.
Then, roof, doors, electrical, rain water goods, water supply if required, etc etc.
All of which is then dwarfed by the costs of the fabulous tools, lift, floor, and dream car planned for the interior.
Gassing Station | Homes, Gardens and DIY | Top of Page | What's New | My Stuff




