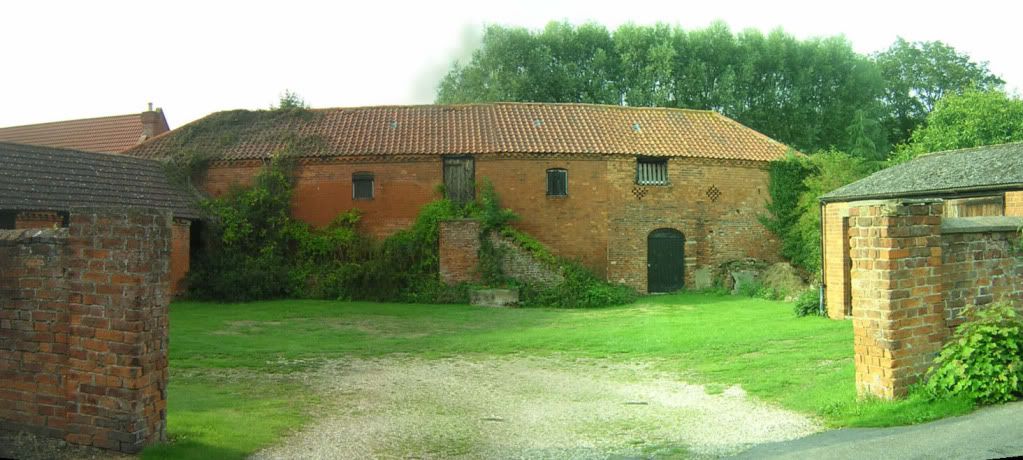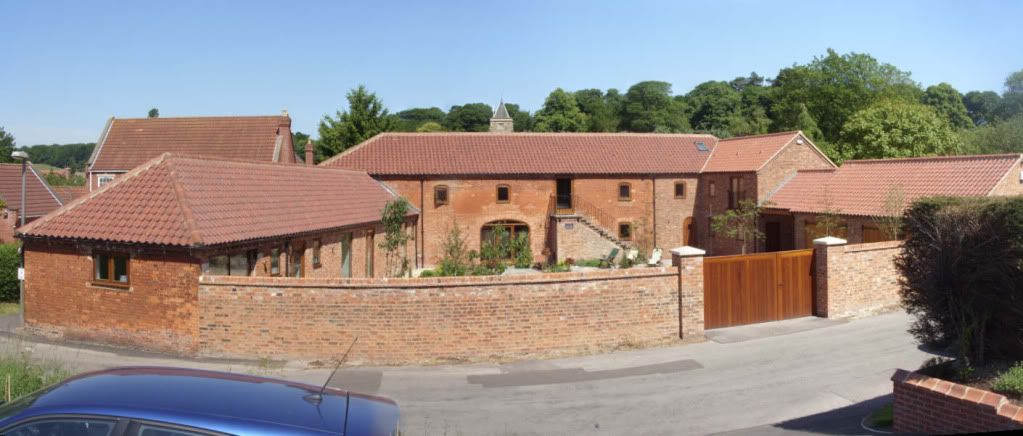barn conversion costs
Discussion
We have a barn on my in laws that is a T shape, enough height to make 2 floors (and in 1 section possibly 3 floors). We have planning permission in place to convert into a large house with annexe. The kitchen/dining would be open to the roof(the upper left section of the T shape) and all the rest is planned for 2 floors. It has a brand new slate roof, with replaced joists etc. The sticking out section (roughly 10x6 metres) would need underpining. It is connected to the mains sewage and water, but no electric or gas (though they are available < 10m away). General state of repair is very good, apart from the sticking out section of the T, which is 300 yrs old and a little curved and in need of underpinning. In total it is split into 3 connected barns of roughly :
9mx4m planned as kitchen dining open to roof
14mx6m planned as bedrooms/bathrooms/open stairs etc on 2 floors
10x6 planned as lounge and bedrooms on 2 floors.
Total area rougly 320sq metres
Currently they have soil/old concrete floors with no other floors and just the original external walls - nothing internal i.e. they are shells.
We would do most work ourselves (in-law used to be in the trade but away at the minute) and we are currently trying to get a guide price. Contractors are quoting £800 - £1500 per sq m for barn conversions around us but obvioulsy we are doing 90% of the labour ourselves.....
How long is a piece of string....... any opening suggestions? How far would we get with 50k for example?
9mx4m planned as kitchen dining open to roof
14mx6m planned as bedrooms/bathrooms/open stairs etc on 2 floors
10x6 planned as lounge and bedrooms on 2 floors.
Total area rougly 320sq metres
Currently they have soil/old concrete floors with no other floors and just the original external walls - nothing internal i.e. they are shells.
We would do most work ourselves (in-law used to be in the trade but away at the minute) and we are currently trying to get a guide price. Contractors are quoting £800 - £1500 per sq m for barn conversions around us but obvioulsy we are doing 90% of the labour ourselves.....
How long is a piece of string....... any opening suggestions? How far would we get with 50k for example?
Edited by paulcockermouth on Monday 12th September 19:24
How many kitchens and bathrooms do you want, what do you want to heat the space with and how are you insulating it. Answer, and price based on the answers, and I suspect you will eat most if not all of your 50k. Another important consideration is what's the barn made of - timber-clad/timber-frame is a very different prospect to brick is a very different prospect to stone and rubble or flint...
We're just in the process of converting a ~100sqm (ground floor area) double height stone-built barn into holiday lets/guest accommodation (2 x 1-bed), albeit not doing all the work ourselves and the costs are well in excess of 150k. That said, most of the cost is going on groundworks, kitchen, bathroom, oak staircases / doors / windows, and stonemasonry - as putting holes in 18 inch thick stone and rubble walls is not quick work.
We're just in the process of converting a ~100sqm (ground floor area) double height stone-built barn into holiday lets/guest accommodation (2 x 1-bed), albeit not doing all the work ourselves and the costs are well in excess of 150k. That said, most of the cost is going on groundworks, kitchen, bathroom, oak staircases / doors / windows, and stonemasonry - as putting holes in 18 inch thick stone and rubble walls is not quick work.
Thanks for the answers so far....sounds more promising than the 300k from a builder!
The barn is stone walls with rubblebetween and we would be looking to build block walls inside with lots of insulation and underfloor heating. 1 Kitchen , 1 bath and 2 ensuites. Would be doing everything my self (or inlaw) apart from:
underpinning and foundations/floors
plastering
Has plans for 5 beds but would be leaving 2 (1/2 the main part above and below) until the future...
The barn is stone walls with rubblebetween and we would be looking to build block walls inside with lots of insulation and underfloor heating. 1 Kitchen , 1 bath and 2 ensuites. Would be doing everything my self (or inlaw) apart from:
underpinning and foundations/floors
plastering
Has plans for 5 beds but would be leaving 2 (1/2 the main part above and below) until the future...
Don't forget your services costs - even a small run - from a utilities company (eg leccy) can be pricey and not DIY ;-)
Also, some of your core electrics will need a trained sparky - even if you are competent, unless you are trained then you'll need sign off and finding a tame one to sign off master unit that he hasn't installed...
Also, some of your core electrics will need a trained sparky - even if you are competent, unless you are trained then you'll need sign off and finding a tame one to sign off master unit that he hasn't installed...
I've designed and Project Managed a couple of Barn Conversions, and I can confirm that £100k will JUST get you through, without any exciting strucutral works or a super finish.
They seem a good idea (and the end products can look fantastic), but they are SO expensive.....this barn went from a budget of £250k to over £400k (mainly due to the clients expensive taste for finishes and emmence structural works required)....


They seem a good idea (and the end products can look fantastic), but they are SO expensive.....this barn went from a budget of £250k to over £400k (mainly due to the clients expensive taste for finishes and emmence structural works required)....


Gassing Station | Homes, Gardens and DIY | Top of Page | What's New | My Stuff



