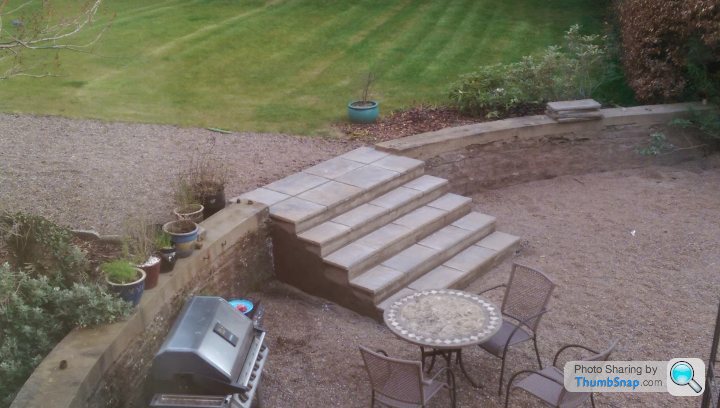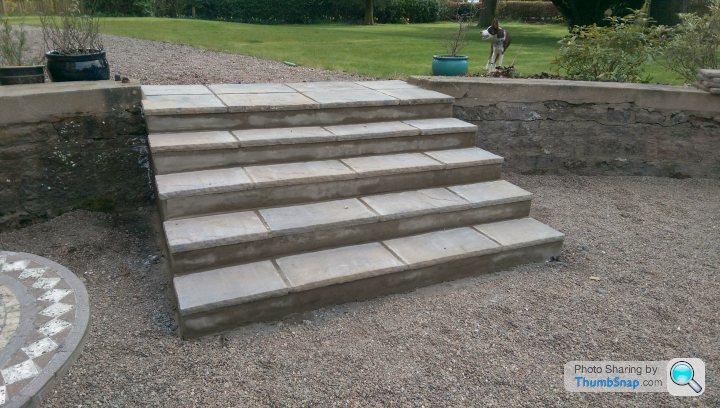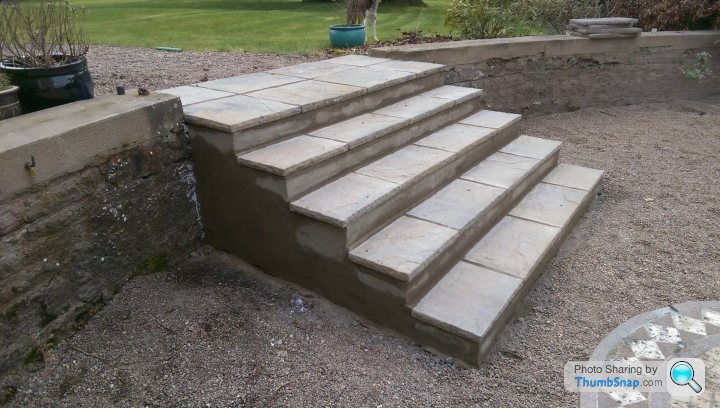New restoration project - what have I done!
Discussion
After a weekends work, and some great tips from here (yep, my best work is wood based not masonry! ) we have a finished set of steps.
Decided to slab the tops of each tread with some coloured paving slabs, similar to the stone around them, the rendered the sides and risers with a coloured render, still drying out, but looking good. It was a bit of a faff rendering the risers with the slabs in place, but the only way to get a good finish under the edge of the stones. Typical steps as well, had to cut down 50% of the slabs!



Decided to slab the tops of each tread with some coloured paving slabs, similar to the stone around them, the rendered the sides and risers with a coloured render, still drying out, but looking good. It was a bit of a faff rendering the risers with the slabs in place, but the only way to get a good finish under the edge of the stones. Typical steps as well, had to cut down 50% of the slabs!



Thunder storm today, so outside work plans abandoned and I decided to finish the tech cupboard. A lot of the cat 6 points for the lower ground floor hadn't been connected, and I also needed to get the to aeriel points working. So prepped for adding another 24 port switch in the cabinet, added another distribution point for the to aeriels, (first one was 12 outlets and nearly full, and I needed another 9 points to be added) another job was tidying up the cables, removing the temporary connection leads from the router to the 48 port switches in the cabinet, connecting up the last 2 floors of the fire alarm and running all the cables under the floor or in the roof cavity above. Also had to make up some simple hatch covers to all the central heating manifold as Mrs Griffboy has a habit of shoving hovers in there and knocking the zone valves off! So , using some left over ply I made a variety of hatch covers, and a cover for the hidden cistern from the WC next door. Last job was to fit some spare carpet off cuts into the room and test everything.








Lol, yeah it had just gone off, as I was testing it, and there was a faulty sensor which was causing it to go off. Added the third zone to it at the same time, now just the 4th zone to add in.
Ground floor is coming on really well. Bedroom 5,6&7 are all basically complete, bathroom / WC 7,8&9 are also 100% complete. Main lower hall is finished, large rec room is done, fish rooms complete, kitchen / utility 2 is almost done as well (what I'm currently working on). Just plans for the last bit of space / current workshop to finalise then onwards with the final push!
Looking into options now as well, as to what to do with the ground floor area. One option is to utilise the ground floor as a B&B to bring some funds in.... Not decided yet, just looking at ideas. It's been finished with regs in mind, overkill if part of the house, but ideal if run as a seperate b&b, just planning ahead. One advantage of it being a b&b is that it has its own entrance, kitchen, living space, dining area and room for a further 3 ensuite double bedrooms, which would give us a total of 6 double ensuite rooms which are separated from the main house.... Definete options.
Ground floor is coming on really well. Bedroom 5,6&7 are all basically complete, bathroom / WC 7,8&9 are also 100% complete. Main lower hall is finished, large rec room is done, fish rooms complete, kitchen / utility 2 is almost done as well (what I'm currently working on). Just plans for the last bit of space / current workshop to finalise then onwards with the final push!
Looking into options now as well, as to what to do with the ground floor area. One option is to utilise the ground floor as a B&B to bring some funds in.... Not decided yet, just looking at ideas. It's been finished with regs in mind, overkill if part of the house, but ideal if run as a seperate b&b, just planning ahead. One advantage of it being a b&b is that it has its own entrance, kitchen, living space, dining area and room for a further 3 ensuite double bedrooms, which would give us a total of 6 double ensuite rooms which are separated from the main house.... Definete options.
Gassing Station | Homes, Gardens and DIY | Top of Page | What's New | My Stuff







 d"
d" Where's the garage though?? That should be no.1 priority
Where's the garage though?? That should be no.1 priority 





