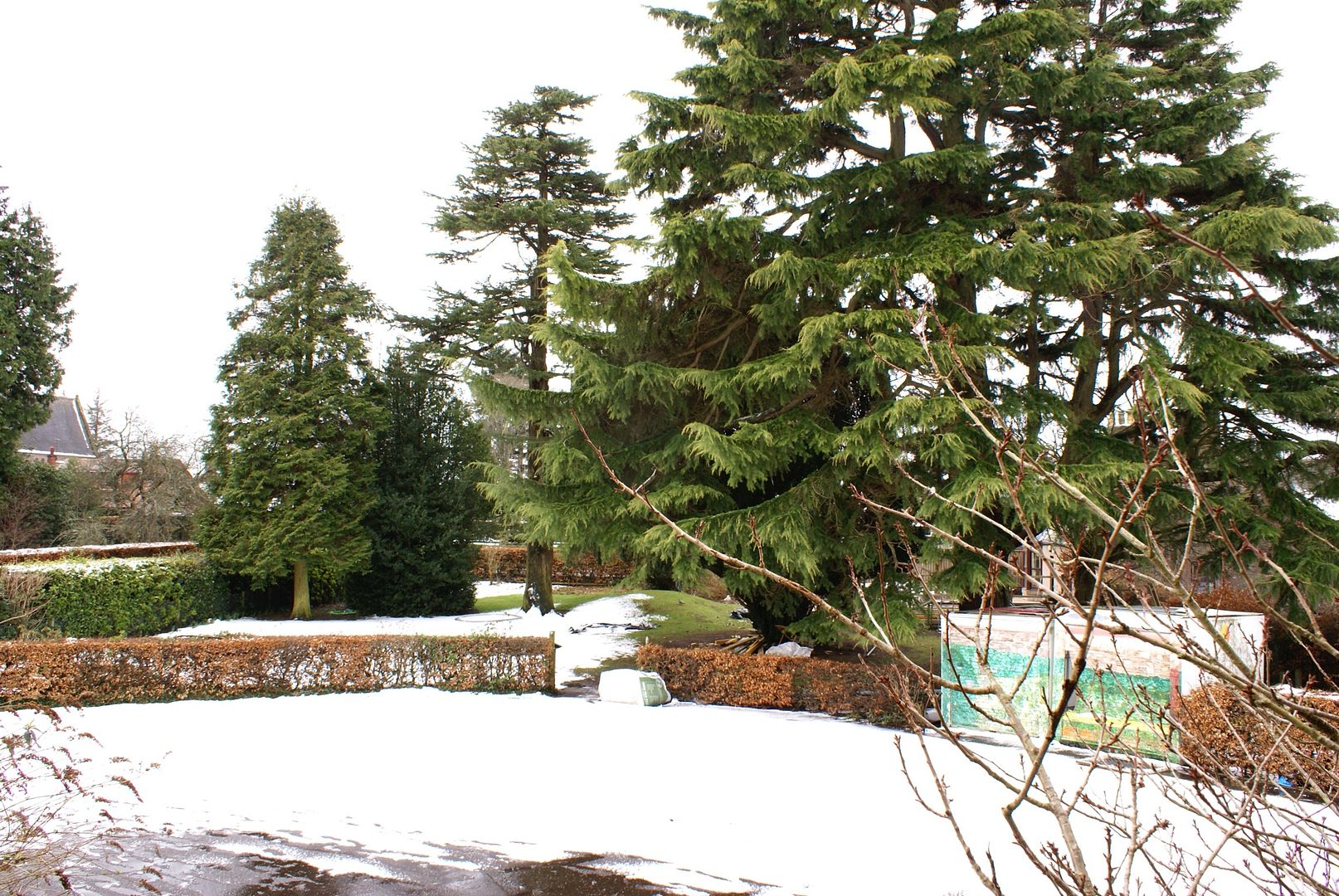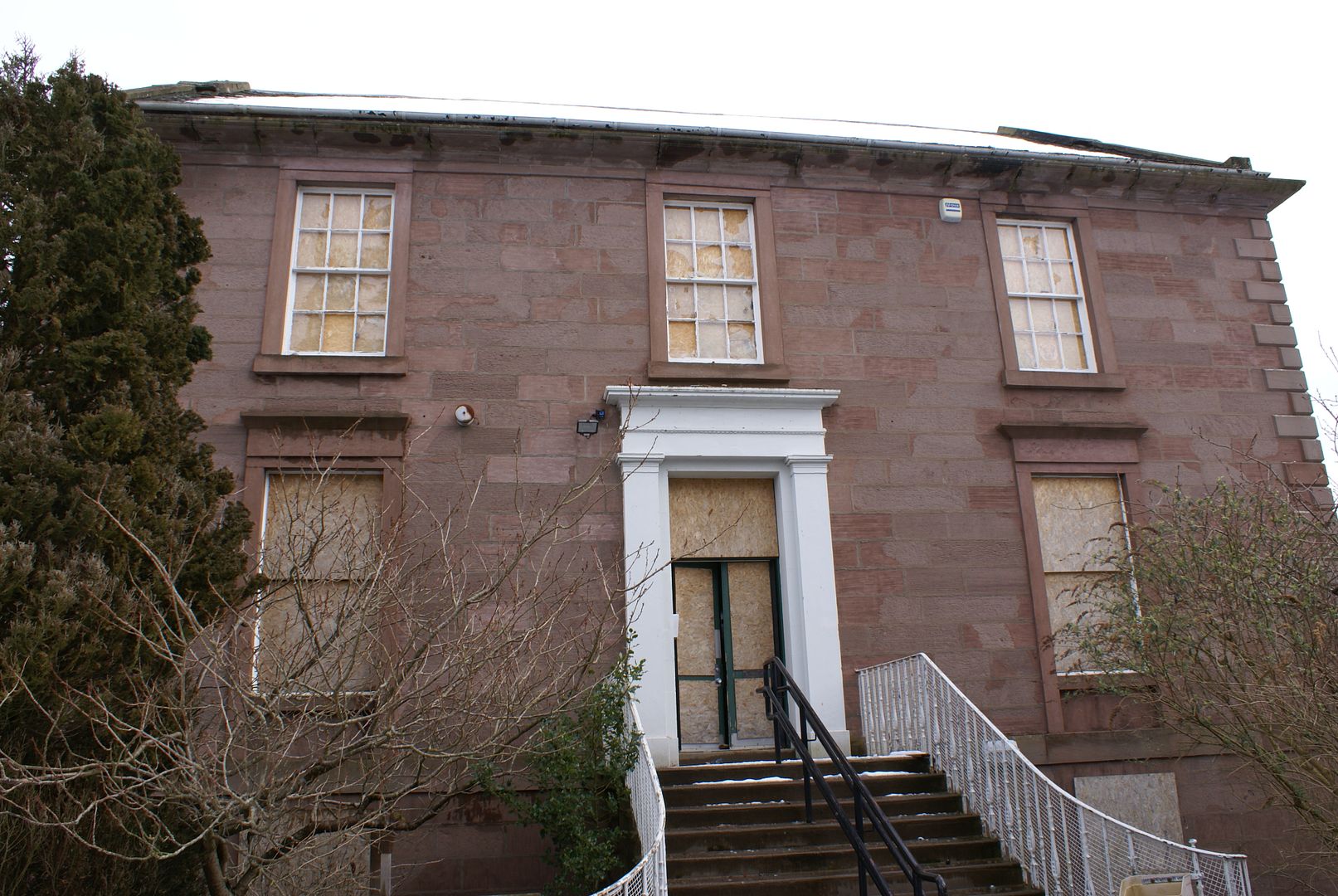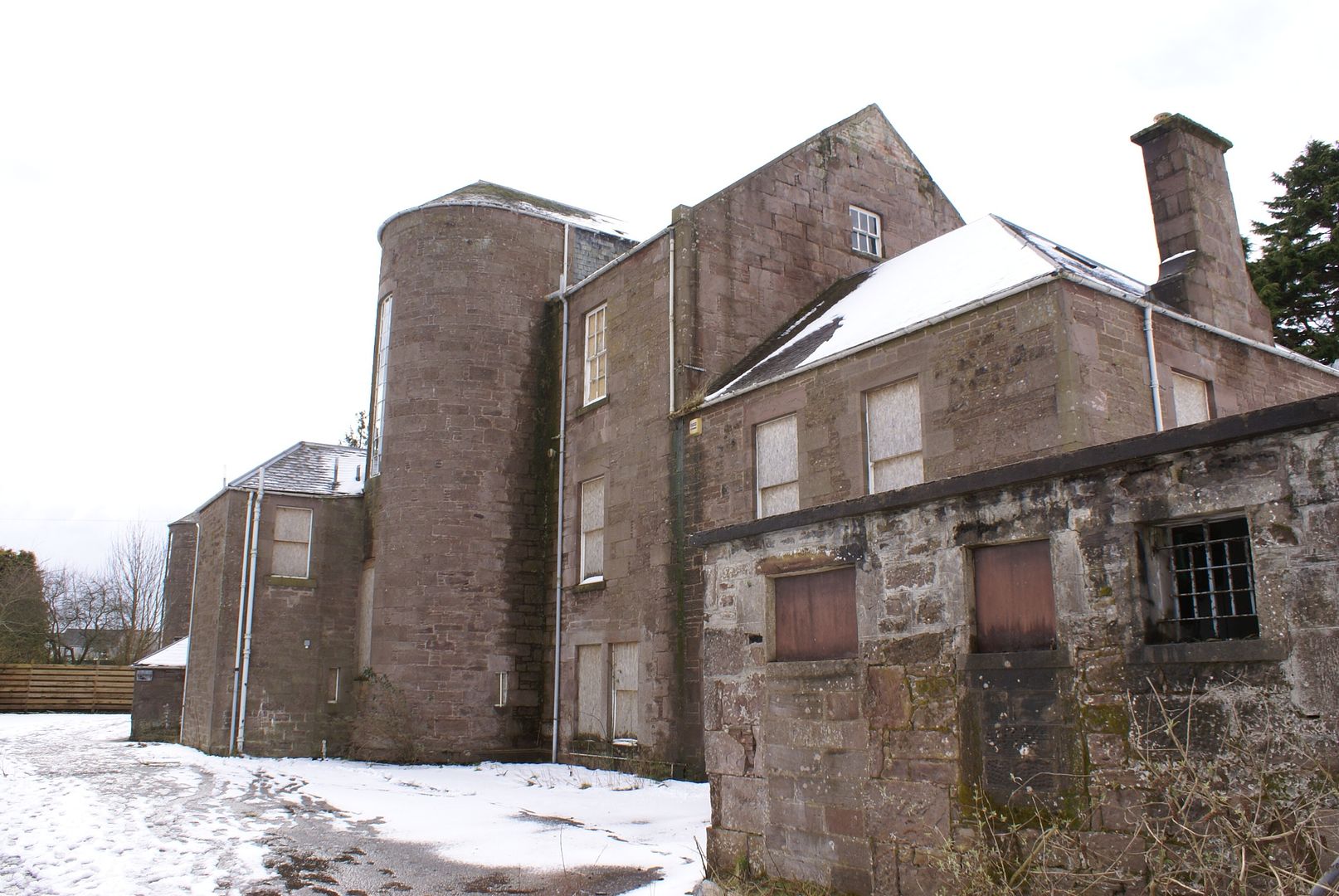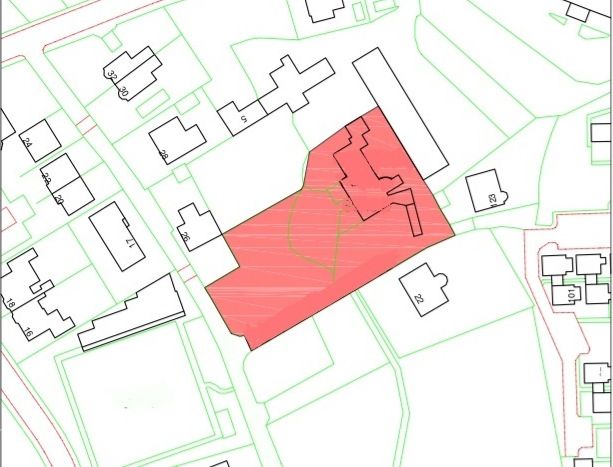New restoration project - what have I done!
Discussion
I'm guessing it was a house before going down the school route. An odd conversion.
Should be an epic project. Do you have any rough times of wanting to have certain areas finished and will you being moving in soon during the works?
Are you planning on an unvented cylinder setup as you mention taking the cisterns out of the loft? Will have to be a chunky main to feed the house to work 8 bathrooms, kitchen and WC's! Secondary hot water loop, zoned heating separated into floors (probably worth doing).
I'd love to see some pictures of the grounds and out buildings to see it's setting. Must be plenty of parking for it's former use, just need a suitable sized garage now.
Should be an epic project. Do you have any rough times of wanting to have certain areas finished and will you being moving in soon during the works?
Are you planning on an unvented cylinder setup as you mention taking the cisterns out of the loft? Will have to be a chunky main to feed the house to work 8 bathrooms, kitchen and WC's! Secondary hot water loop, zoned heating separated into floors (probably worth doing).
I'd love to see some pictures of the grounds and out buildings to see it's setting. Must be plenty of parking for it's former use, just need a suitable sized garage now.
size of those boilers should tell you how much engergy you will need. Suggest that you zone the heating to each floor. I use home automation to make sure i''m only heating areas of the house we are using. I do it by times of day, but have enough information to actually make the heating follow the occupancy of the house.
Gingerbread Man said:
I'm guessing it was a house before going down the school route. An odd conversion.
Should be an epic project. Do you have any rough times of wanting to have certain areas finished and will you being moving in soon during the works?
Are you planning on an unvented cylinder setup as you mention taking the cisterns out of the loft? Will have to be a chunky main to feed the house to work 8 bathrooms, kitchen and WC's! Secondary hot water loop, zoned heating separated into floors (probably worth doing).
I'd love to see some pictures of the grounds and out buildings to see it's setting. Must be plenty of parking for it's former use, just need a suitable sized garage now.
It's hard to say, all the history I can find on it shows it being a primary school, then latterly a nursery. It certainly seems to be an old house converted, but I'm not 100% sure as yet.Should be an epic project. Do you have any rough times of wanting to have certain areas finished and will you being moving in soon during the works?
Are you planning on an unvented cylinder setup as you mention taking the cisterns out of the loft? Will have to be a chunky main to feed the house to work 8 bathrooms, kitchen and WC's! Secondary hot water loop, zoned heating separated into floors (probably worth doing).
I'd love to see some pictures of the grounds and out buildings to see it's setting. Must be plenty of parking for it's former use, just need a suitable sized garage now.
It will most likely be a pressurised system going in, with a big hot water tank. I'll probably make at least one of the kids bedrooms on a separate system, possibly electric or combi boiler fed. I'm pretty sure the lowest level will be solely fed by a combi boiler for both heating and water. Zoned system would be my preference too. I'm not sure on secondary hot loops, I've heard as many good things as bad...... To be discussed further.!
Ref times. Hmm hard one. I'm still retaining my existing house which is only a few miles away, so I'd ideally like to get it so far down the line before I move in, but I very much doubt it'll be finished before we move in. A least one advantage of h size is that I can shut off a whole floor and concentrate on the main living areas first. The basement has separate entrances as well.
No garage just now, but I'm planning a 3 car in the next few years. Depends on how much this refurb costs me!
I'll get some external layouts and photos up shortly.
Cheers for the insightful post.
Griff Boy said:
Gingerbread Man said:
I'm guessing it was a house before going down the school route. An odd conversion.
Should be an epic project. Do you have any rough times of wanting to have certain areas finished and will you being moving in soon during the works?
Are you planning on an unvented cylinder setup as you mention taking the cisterns out of the loft? Will have to be a chunky main to feed the house to work 8 bathrooms, kitchen and WC's! Secondary hot water loop, zoned heating separated into floors (probably worth doing).
I'd love to see some pictures of the grounds and out buildings to see it's setting. Must be plenty of parking for it's former use, just need a suitable sized garage now.
It's hard to say, all the history I can find on it shows it being a primary school, then latterly a nursery. It certainly seems to be an old house converted, but I'm not 100% sure as yet.Should be an epic project. Do you have any rough times of wanting to have certain areas finished and will you being moving in soon during the works?
Are you planning on an unvented cylinder setup as you mention taking the cisterns out of the loft? Will have to be a chunky main to feed the house to work 8 bathrooms, kitchen and WC's! Secondary hot water loop, zoned heating separated into floors (probably worth doing).
I'd love to see some pictures of the grounds and out buildings to see it's setting. Must be plenty of parking for it's former use, just need a suitable sized garage now.
It will most likely be a pressurised system going in, with a big hot water tank. I'll probably make at least one of the kids bedrooms on a separate system, possibly electric or combi boiler fed. I'm pretty sure the lowest level will be solely fed by a combi boiler for both heating and water. Zoned system would be my preference too. I'm not sure on secondary hot loops, I've heard as many good things as bad...... To be discussed further.!
Ref times. Hmm hard one. I'm still retaining my existing house which is only a few miles away, so I'd ideally like to get it so far down the line before I move in, but I very much doubt it'll be finished before we move in. A least one advantage of h size is that I can shut off a whole floor and concentrate on the main living areas first. The basement has separate entrances as well.
No garage just now, but I'm planning a 3 car in the next few years. Depends on how much this refurb costs me!
I'll get some external layouts and photos up shortly.
Cheers for the insightful post.
Two boilers like you have is a good move. You can have one primary set up for hot water and the other for heating but set them so they can back up the other if needed. Also, if one goes wrong, you still have one to run off. This would sort the house, the pool on the other hand may want a dedicated one, but it would run from the two for the house via a zoned loop to pool heat exchanger. So this way in the heights of summer (do you get much of a summer up there? As we don't in the South East!) you can knock one boiler off and reduce the running costs.
If you did go for a self contained flat as it were/ bedroom up in the eve's, you could run this off a separate boiler or cylinder. This would also reduce the dead leg of hot water to the top of the house. Maybe having it feed an ensuite bathroom as a backup. I doubt all the systems would go down at once, so this would leave you with a backup.
I guess insulate and insulate well. Insulate all the pipes even within the envelope of the house as they often don't get insulatedso the heat gets to it's destination as opposed to dissipating out on it's way to it.
Ok, so here's a few pictures of the outside.
Remember its not looking its best just now, the gutters haven't been maintained, and have blocked in many places. The windows are currently boarded up for security, and to stop vandals! One of the first job is to fence off the plot totally.
Anyway, here's the man garden area, as view from the front of the house

The front of the house

To give you an idea of scale, this is the view from the back of the house, including the turret stairwell

The plot drawing

Remember its not looking its best just now, the gutters haven't been maintained, and have blocked in many places. The windows are currently boarded up for security, and to stop vandals! One of the first job is to fence off the plot totally.
Anyway, here's the man garden area, as view from the front of the house

The front of the house

To give you an idea of scale, this is the view from the back of the house, including the turret stairwell

The plot drawing

foz01 said:
I hope you have a pretty good background in such matters, or seriously deep pockets, having just done my own work on a 110 year old house our budget has more than tripled..
It's a good, serious point. I have in the last few years refurbished three properties, one dating 1860 and another a conversion of a 1820 steading into a 4 bedroom house.I also employ 3 joiners, a plasterer, a tiler and a gas safe plumber, so pretty much can fill in any gaps in my knowledge with there experience. Of course I need them to be out earning me money to pay for this project, so I'm not sure how much time of theirs I will be able to get! Paying customers always come first, much to my wife's disgust!
Even so, I know my budget will go up from projections. But being able to get some serious deals from long standing suppliers on materials, bathrooms and kitchens etc will certainly help things!
Griff Boy said:
It's a good, serious point. I have in the last few years refurbished three properties, one dating 1860 and another a conversion of a 1820 steading into a 4 bedroom house.
I also employ 3 joiners, a plasterer, a tiler and a gas safe plumber, so pretty much can fill in any gaps in my knowledge with there experience. Of course I need them to be out earning me money to pay for this project, so I'm not sure how much time of theirs I will be able to get! Paying customers always come first, much to my wife's disgust!
Even so, I know my budget will go up from projections. But being able to get some serious deals from long standing suppliers on materials, bathrooms and kitchens etc will certainly help things!
Where's the house out of interest? I am in a conservation area, so sash and case hardwood windows, and from a joinery workshop they are over a grand each+vat, plus fitting, counting the windows and you can see where I am going..I also employ 3 joiners, a plasterer, a tiler and a gas safe plumber, so pretty much can fill in any gaps in my knowledge with there experience. Of course I need them to be out earning me money to pay for this project, so I'm not sure how much time of theirs I will be able to get! Paying customers always come first, much to my wife's disgust!
Even so, I know my budget will go up from projections. But being able to get some serious deals from long standing suppliers on materials, bathrooms and kitchens etc will certainly help things!
My background is actually building surveying but I have been astounded at the labour costs, materials are next to nowt, bathrooms and kitchens aside and my place is "only" 315m2

Potential is incredible, but that's on a whole different scale to what I have done, and I could have had an Aventador cash for what my place has swallowed

Gingerbread Man said:
Can't think of many downsides to a secondary hot water loop. Have the bronze (now stainless) pump wired in via a timer, so it's not pumping hot water out of the cylinder and around the house and therefore cooling it down when no body is around. Otherwise your bathrooms, especially the one in the eves if and when you put it in, will take years to get hot water to it..
My pump is controled via the home automation, if it detects presence in relevant rooms it spins the pump for 2 minutes.eliot said:
My pump is controled via the home automation, if it detects presence in relevant rooms it spins the pump for 2 minutes.
I put one in as well, just make sure you insulate it well, I have been using the grundfos auto adapt pumps which learn you usage habits and ramp accordingly, can't fault the system, 20 seconds and piping hot water even 3 stories up.Also gone for an unvented system with 310l cylinder but. Re all the other heating stuff I am into light commercial stuff and using pumps with 12-15m head to cope.. 21 radiators, 4 underfloor heating zones obv with thier won pumps and controls, i am actually using heatmiser but only just set it up at the moment, my UFH ain't in yet.
Gassing Station | Homes, Gardens and DIY | Top of Page | What's New | My Stuff




