Detached Victorian renovation, London.
Discussion
On paint, I didn't bother colour matching - I just chose shades from the Leyland colour chart. They have numbers rather than fancy heritage names, but they're still colours suiting a historic house.
I'll have to tell people that my living room is painted LQ5001-V2, rather than "Eleanor's Virgin Blushes", but I think I can live with that.
So we met the neighbours, who are in a very similar house next door (both houses were built by the Chairman of the Pru in the 1890s for his two unmarried daughters. As I mentioned elsewhere he owned the enormous house opposite, now flats. It apparently was once twice the size it is now (about 10,000 square feet) as they demolished the ballroom and servants’ quarters (!) in the 1960s before converting it.
The two smaller houses are similar in appearance from the front but quote different inside: ours has a central staircase, theirs a side staircase. Ours has a cellar, theirs does not. Theirs is built on three levels – ours is on five “half-levels”. The stained glass is different, as are the room designs. Both had names at one point, rather than numbers, which came later, as more of the street was developed.
Fascinating stuff – and we saw their house, which is immaculate inside, done in a very traditional style (carpets, pale pastels, comfortable furniture, country kitchen). Really gave me hope that ours will look a bit less messy soon!
They bought their house in 1994, probably for about fifty quid. Seemed very happy that we are moving in – they were worried that a developer would get it and either turn it into flats, or knock it down and build a big block of flats on the plot (it’s big enough, and Lambeth are so desperate for housing they will give permission for any modern development these days).
One nice thing his wife said was how private the houses were – that when inside, you really don’t hear anything going on next door. The screen of mature trees (oak, sycamore, holme oak and aspens in between) between the properties mean that the gardens are completely screened at all floor levels (not in winter, when leaves fall) A rare thing, in this city. But they will take a hell of a lot of maintenance – we agreed to do this together, as some of his overlap into my garden and some of mine into his, and we agreed that these trees look better trimmed to look a nice shape, rather than hacked off at fence level on one side by either neighbour.
I felt like a proper grown-up after that discussion. It’s weird. Tree trimming – who’d have thought?
Lady F’s away this week. I think I need to go out, get really drunk and behave like a child. This is all a bit much.
I'll have to tell people that my living room is painted LQ5001-V2, rather than "Eleanor's Virgin Blushes", but I think I can live with that.
So we met the neighbours, who are in a very similar house next door (both houses were built by the Chairman of the Pru in the 1890s for his two unmarried daughters. As I mentioned elsewhere he owned the enormous house opposite, now flats. It apparently was once twice the size it is now (about 10,000 square feet) as they demolished the ballroom and servants’ quarters (!) in the 1960s before converting it.
The two smaller houses are similar in appearance from the front but quote different inside: ours has a central staircase, theirs a side staircase. Ours has a cellar, theirs does not. Theirs is built on three levels – ours is on five “half-levels”. The stained glass is different, as are the room designs. Both had names at one point, rather than numbers, which came later, as more of the street was developed.
Fascinating stuff – and we saw their house, which is immaculate inside, done in a very traditional style (carpets, pale pastels, comfortable furniture, country kitchen). Really gave me hope that ours will look a bit less messy soon!
They bought their house in 1994, probably for about fifty quid. Seemed very happy that we are moving in – they were worried that a developer would get it and either turn it into flats, or knock it down and build a big block of flats on the plot (it’s big enough, and Lambeth are so desperate for housing they will give permission for any modern development these days).
One nice thing his wife said was how private the houses were – that when inside, you really don’t hear anything going on next door. The screen of mature trees (oak, sycamore, holme oak and aspens in between) between the properties mean that the gardens are completely screened at all floor levels (not in winter, when leaves fall) A rare thing, in this city. But they will take a hell of a lot of maintenance – we agreed to do this together, as some of his overlap into my garden and some of mine into his, and we agreed that these trees look better trimmed to look a nice shape, rather than hacked off at fence level on one side by either neighbour.
I felt like a proper grown-up after that discussion. It’s weird. Tree trimming – who’d have thought?
Lady F’s away this week. I think I need to go out, get really drunk and behave like a child. This is all a bit much.
Front room mostly emptied of junk - so you can see the cool old arch into the bay window. Floorboards lifted - there is a four foot void under there. Insulating with breathable insulation under that floor.
Found out that there are spiders the size of mice down there.
 Untitled by baconrashers, on Flickr
Untitled by baconrashers, on Flickr
moisture permeable insulation going everywhere! This is the top floor bathroom.
 Untitled by baconrashers, on Flickr
Untitled by baconrashers, on Flickr
We're a week in...and motoring. What will hold us up is suppliers failing to deliver on time, or some sort of unexpected disaster (please no!).
Found out that there are spiders the size of mice down there.
 Untitled by baconrashers, on Flickr
Untitled by baconrashers, on Flickrmoisture permeable insulation going everywhere! This is the top floor bathroom.
 Untitled by baconrashers, on Flickr
Untitled by baconrashers, on FlickrWe're a week in...and motoring. What will hold us up is suppliers failing to deliver on time, or some sort of unexpected disaster (please no!).
Edited by Harry Flashman on Monday 11th September 11:08
Spent last night doing lift shaft plans. The floor area in it is 3x2m internally, enough for small rooms for specific purposes. The lift shaft itself is open to the garden and not overlooked by anything at all - completely private except from our own garden
Ground floor - study for Lady F with glass doors to garden. 3.5m high ceiling gives illusion of more space than there is. Heavy insulation in floor, walls and ceiling, two long-drop pendant lights. Full height bookshelves in here with sliding ladder will allow it to double as a library/reading spot looking into the garden. Flagstone floor, as this is a garden access room, so floor needs to be tough.
First floor - master bathroom. No loo, as this is elsewhere in the master suite. Sunken double whirlpool tub. Wetroom tanking and separate shower (no glass enclosure, just tanked floor). Double basin/vanity. Long drop pendant light for atmosphere, spot and wall lights for brightness if needed. hidden LED ambient lighting. Full floor to ceiling glass window overlooking the garden from the bath.
This is the most serious work we are doing, as that big bath needs two new steels in the lift shaft to hold it when full with two people in it. But electrics/plumbing etc easy, as they always are when building new rooms from scratch rather than trying to adapt existing ones.
This adds two completely new rooms to the house with great views, and prevents the need for a bedroom to be used as a study, which hopefully helps with resale value and functionality. We never want to sell, but if we have to, 5 bed house with 4.5 baths + study should be more desirable than 5 bed house with 3.5 baths...
Ground floor - study for Lady F with glass doors to garden. 3.5m high ceiling gives illusion of more space than there is. Heavy insulation in floor, walls and ceiling, two long-drop pendant lights. Full height bookshelves in here with sliding ladder will allow it to double as a library/reading spot looking into the garden. Flagstone floor, as this is a garden access room, so floor needs to be tough.
First floor - master bathroom. No loo, as this is elsewhere in the master suite. Sunken double whirlpool tub. Wetroom tanking and separate shower (no glass enclosure, just tanked floor). Double basin/vanity. Long drop pendant light for atmosphere, spot and wall lights for brightness if needed. hidden LED ambient lighting. Full floor to ceiling glass window overlooking the garden from the bath.
This is the most serious work we are doing, as that big bath needs two new steels in the lift shaft to hold it when full with two people in it. But electrics/plumbing etc easy, as they always are when building new rooms from scratch rather than trying to adapt existing ones.
This adds two completely new rooms to the house with great views, and prevents the need for a bedroom to be used as a study, which hopefully helps with resale value and functionality. We never want to sell, but if we have to, 5 bed house with 4.5 baths + study should be more desirable than 5 bed house with 3.5 baths...
She wanted a spa bath in a bathroom. Fits best here - the other two tubs are classically Victorian claw foot freestanders, as I wanted.
To be fair, it's just a nice, big soaking tub (1800mm x 1100mm) that has a whirlpool system fitted, so it's not exactly a cedar clad, LED lit orgy pond.
Not actually very expensive, either, actually. Certainly less than the solid copper freestanding tub that I wanted...
To be fair, it's just a nice, big soaking tub (1800mm x 1100mm) that has a whirlpool system fitted, so it's not exactly a cedar clad, LED lit orgy pond.
Not actually very expensive, either, actually. Certainly less than the solid copper freestanding tub that I wanted...
Edited by Harry Flashman on Sunday 23 December 02:02
dmsims said:
For the kitchen https://www.youtube.com/watch?v=HT_c-38QybU ?
Something similar is going into the deep pan drawers...So three shower enclosures have been started. Reinforcing under the joists to stop any flex. I also rectified a mistake I made in the last renovation - the shower controls are not under the fall of the shower heads - so you can turn on the shower and let it get to temperature without getting wet.
Family bathroom on first floor:
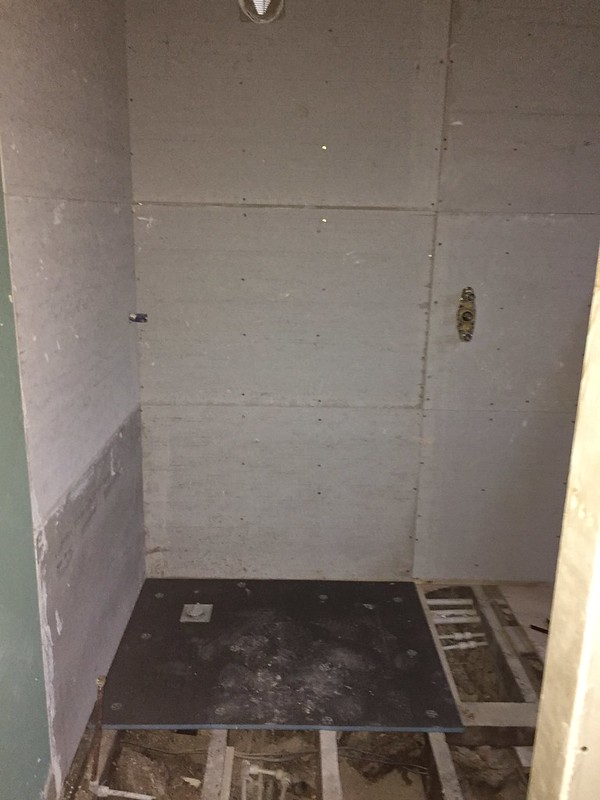 Untitled by baconrashers, on Flickr
Untitled by baconrashers, on Flickr
en-suite guest shower room: it's a small room with shower only and no bath, and the 900mm angled quadrant shower enclosure exactly follows the shape of the room - works really well! Frameless glass to keep it all light and airy.
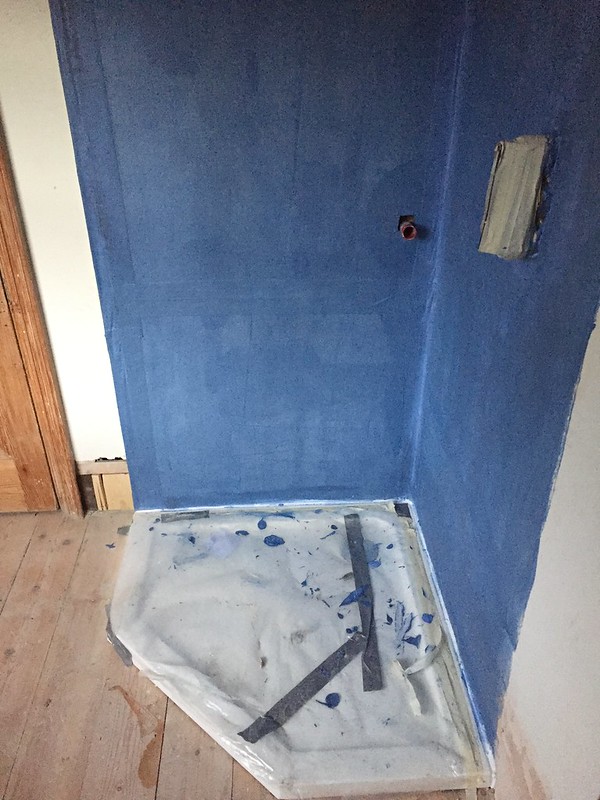 Untitled by baconrashers, on Flickr
Untitled by baconrashers, on Flickr
loft bathroom. There is an alcove for bottles etc with LED strip incorporated.
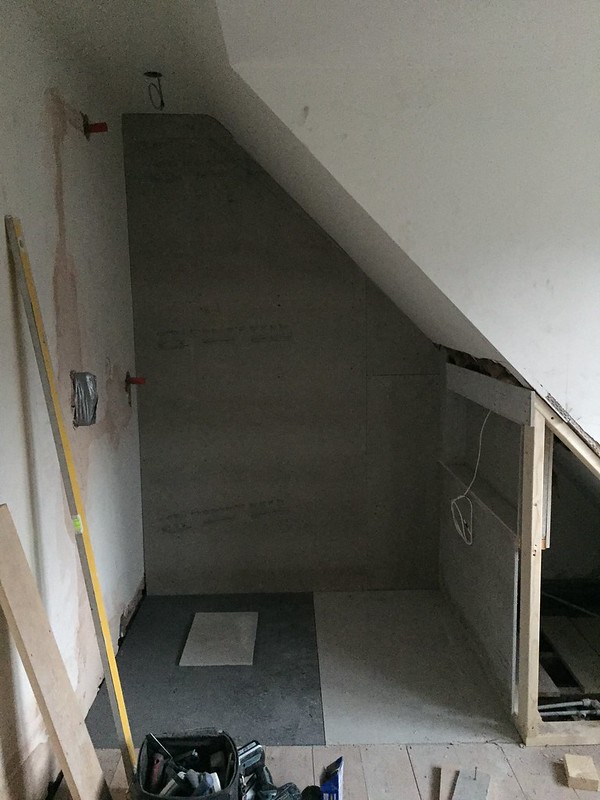 Untitled by baconrashers, on Flickr
Untitled by baconrashers, on Flickr
And they have divided the master suite now. This is taken from the dressing room and shows the new loo. Windowless, sadly, so good ventilation and lighting is key, as well as lots of soundproofing! Just visible are alcove shelves which will have recessed LED strip for ambient lighting.
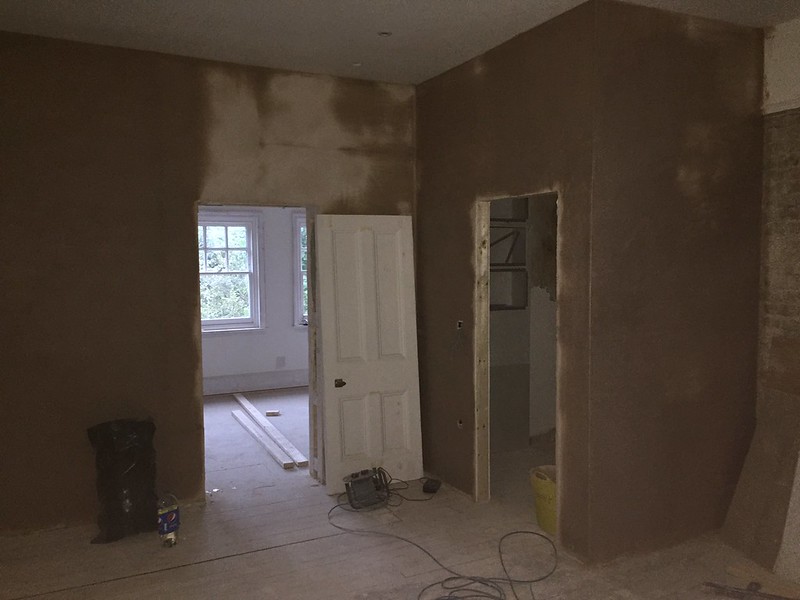 Untitled by baconrashers, on Flickr
Untitled by baconrashers, on Flickr
Family bathroom on first floor:
 Untitled by baconrashers, on Flickr
Untitled by baconrashers, on Flickren-suite guest shower room: it's a small room with shower only and no bath, and the 900mm angled quadrant shower enclosure exactly follows the shape of the room - works really well! Frameless glass to keep it all light and airy.
 Untitled by baconrashers, on Flickr
Untitled by baconrashers, on Flickrloft bathroom. There is an alcove for bottles etc with LED strip incorporated.
 Untitled by baconrashers, on Flickr
Untitled by baconrashers, on FlickrAnd they have divided the master suite now. This is taken from the dressing room and shows the new loo. Windowless, sadly, so good ventilation and lighting is key, as well as lots of soundproofing! Just visible are alcove shelves which will have recessed LED strip for ambient lighting.
 Untitled by baconrashers, on Flickr
Untitled by baconrashers, on FlickrEdited by Harry Flashman on Tuesday 12th September 19:37
KAgantua said:
Wow! any pictures of the gap under the floorboards? Maybe put a trap door and have a wine cellar...
We'll leave it for the moment - the house already has a sizeable cellar with two (small) rooms in it - one has been earmarked for wine. This is the smaller bit with the electrical bits in it.Trouble is, we never really keep wine. It gets drunk...
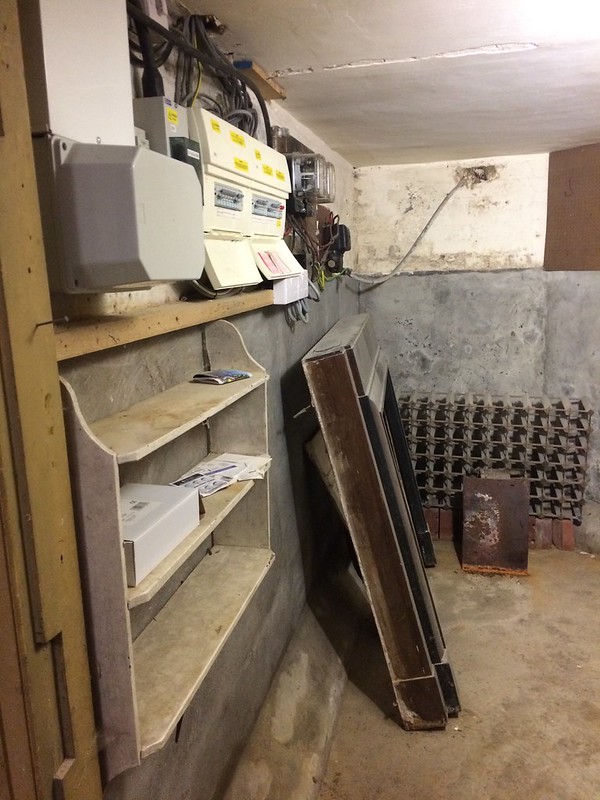 Untitled by baconrashers, on Flickr
Untitled by baconrashers, on FlickrThe baths are all having something similar - Mira Mode digital fillers so that you can run your bath to the perfect temp and depth without having to constantly check it.
Technology, eh?! You could run a bath from your phone: a bit pointless as you still have to go up there and close the plug first!
Technology, eh?! You could run a bath from your phone: a bit pointless as you still have to go up there and close the plug first!
Edited by Harry Flashman on Tuesday 12th September 21:04
Our cellar also periodically gets a few inches of water in it, as the tanking has failed, and our area has loads of underground streams. Honestly, these old houses have frequently flooded for years without issues. People are very quick to shout "subsidence" - make sure you get a quality surveyor who is a period house specialist, who understands that these houses breathe, move and flood over time.
Sometimes digging a drain and fitting a sump pump is all you need to do, unless you want to make the space habitable.
Hoping that your is this simple.
Sometimes digging a drain and fitting a sump pump is all you need to do, unless you want to make the space habitable.
Hoping that your is this simple.
So, time for some of the week's pics!
The start of the opening. Opens the longest part of the house from bay window in living room to garden doors in kitchen. That's a 14 metre stretch.
 Untitled by baconrashers, on Flickr
Untitled by baconrashers, on Flickr
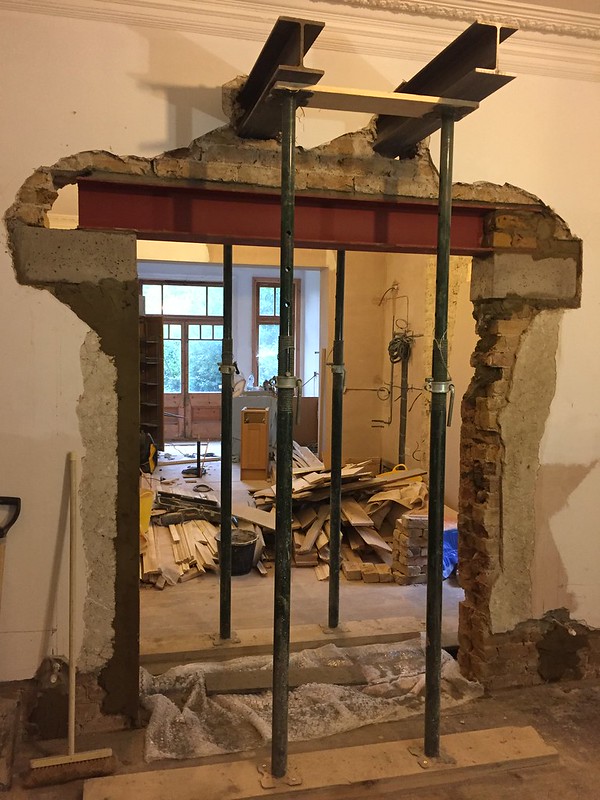 Untitled by baconrashers, on Flickr
Untitled by baconrashers, on Flickr
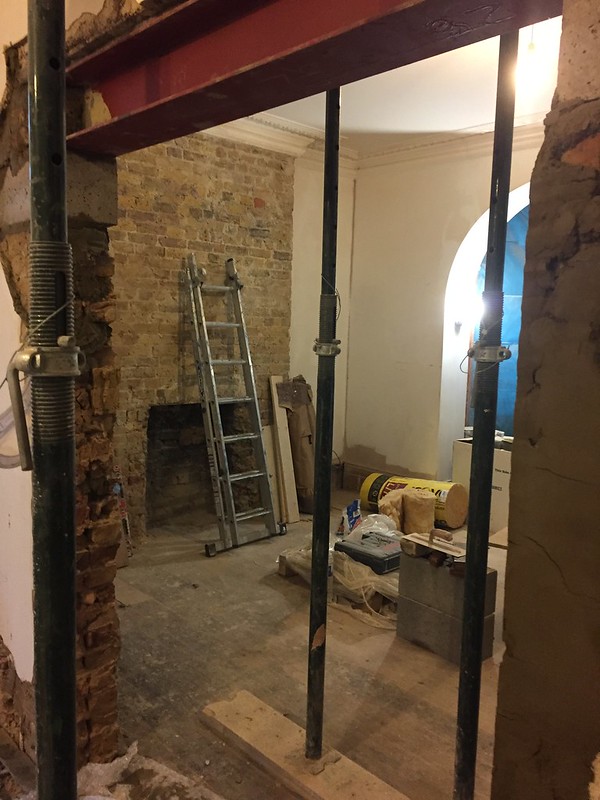 Untitled by baconrashers, on Flickr
Untitled by baconrashers, on Flickr
The start of the opening. Opens the longest part of the house from bay window in living room to garden doors in kitchen. That's a 14 metre stretch.
 Untitled by baconrashers, on Flickr
Untitled by baconrashers, on Flickr Untitled by baconrashers, on Flickr
Untitled by baconrashers, on Flickr Untitled by baconrashers, on Flickr
Untitled by baconrashers, on FlickrKitchen electrics and plumbing going in. Island:
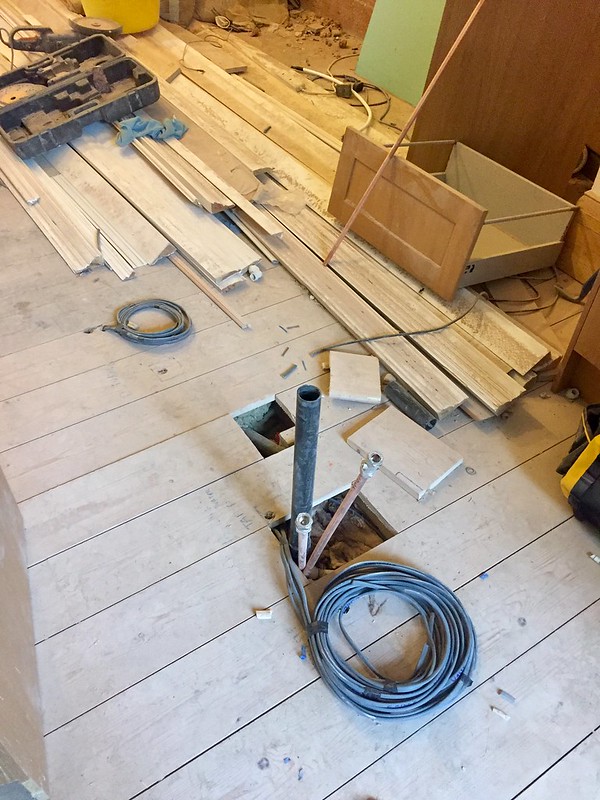 Untitled by baconrashers, on Flickr
Untitled by baconrashers, on Flickr
Lots of cables:
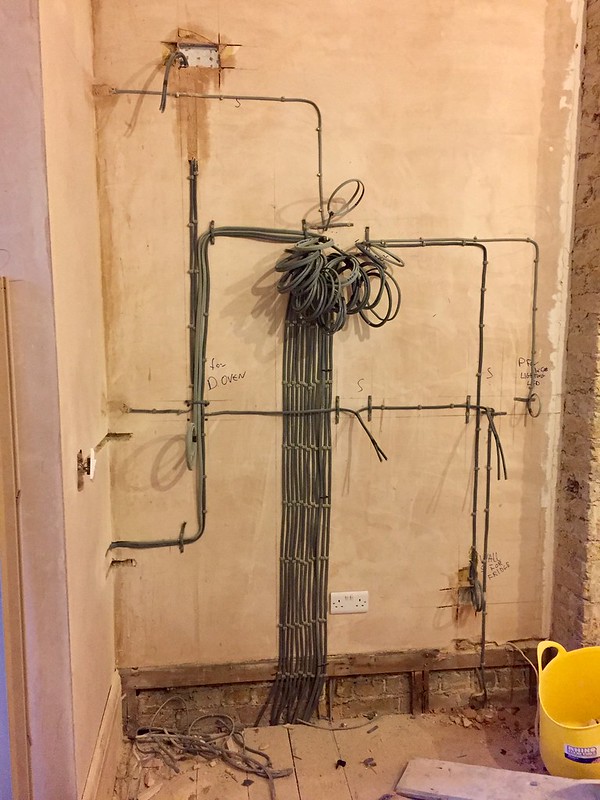 Untitled by baconrashers, on Flickr
Untitled by baconrashers, on Flickr
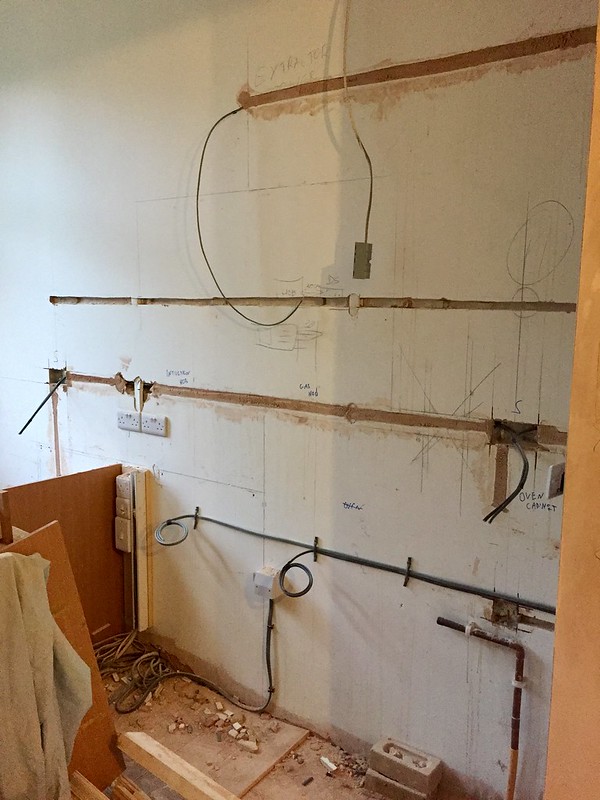 Untitled by baconrashers, on Flickr
Untitled by baconrashers, on Flickr
 Untitled by baconrashers, on Flickr
Untitled by baconrashers, on FlickrLots of cables:
 Untitled by baconrashers, on Flickr
Untitled by baconrashers, on Flickr Untitled by baconrashers, on Flickr
Untitled by baconrashers, on FlickrThis house has some weird features:
Access to cellar is through a "hidden" door in the panelling under the staircase:
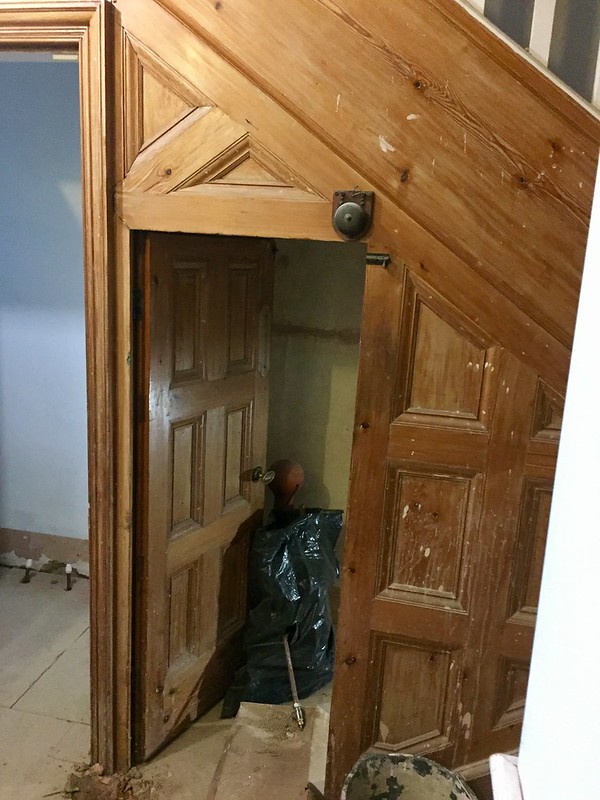 Untitled by baconrashers, on Flickr
Untitled by baconrashers, on Flickr
nearly 6 foot void under the ground floor - just begging to be a wine cellar under the kitchen accessed by a hatch.
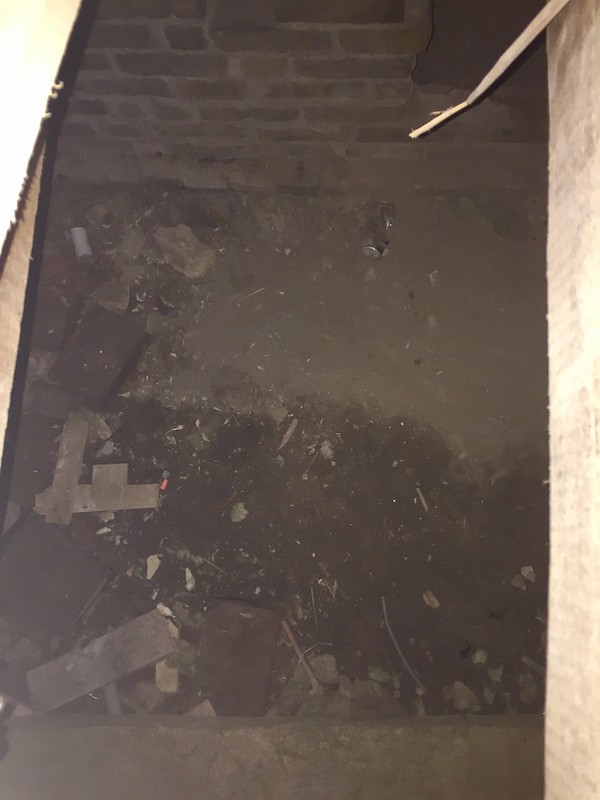 Untitled by baconrashers, on Flickr
Untitled by baconrashers, on Flickr
Anyone have any idea what this weird mushroom feature is? It's the only one on the house. Mooring a hot air balloon?
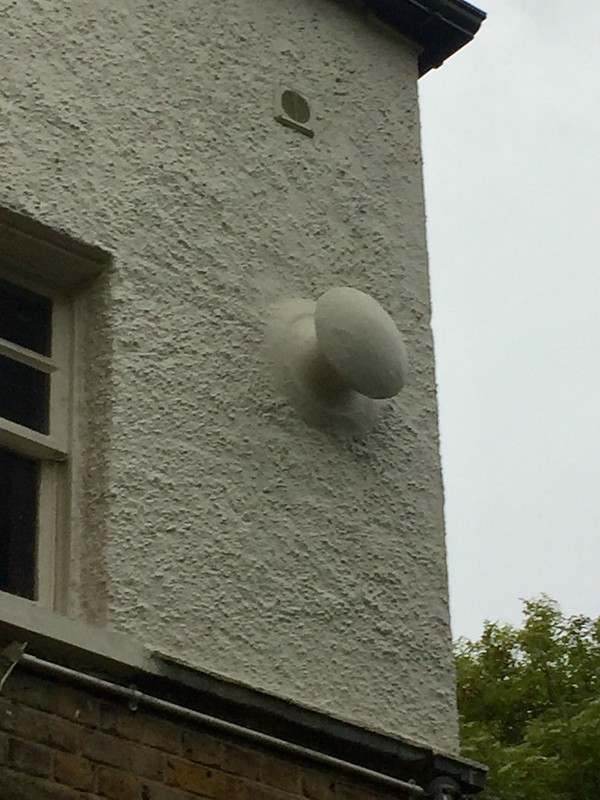 Untitled by baconrashers, on Flickr
Untitled by baconrashers, on Flickr
Access to cellar is through a "hidden" door in the panelling under the staircase:
 Untitled by baconrashers, on Flickr
Untitled by baconrashers, on Flickrnearly 6 foot void under the ground floor - just begging to be a wine cellar under the kitchen accessed by a hatch.
 Untitled by baconrashers, on Flickr
Untitled by baconrashers, on FlickrAnyone have any idea what this weird mushroom feature is? It's the only one on the house. Mooring a hot air balloon?
 Untitled by baconrashers, on Flickr
Untitled by baconrashers, on FlickrAha - but this isn't really open plan. That opening will be fitted with the old double patio doors: so you can see through, or open up, but also close and keep the rooms separate. Living room will be used a lot more if in can be connected to the kitchen.
TV room is totally separate, and noisy washing machines etc are in a separate utility.
TV room is totally separate, and noisy washing machines etc are in a separate utility.
Heh - the "patio doors" going in there are the old Victorian French windows currently at the end of the kitchen. They will be replaced with double glazed, draughtproofed replicas with proper locks etc.
In terms of digging a basement, that is simply out of budget right now. But in the future, it could be done relatively easily with minimal disruption. It would be comparable in cost to paying stamp duty to upgrade...so worth it. But this house will be at 3500 square feet without basement, and frankly there is ni real need unless I wanted a massive home cinema, or gym, or separate flat - no need for these right now!
Sure - I'd like to have a games room or similar. But I don't want it enough to spend six figures on it right now!
In terms of digging a basement, that is simply out of budget right now. But in the future, it could be done relatively easily with minimal disruption. It would be comparable in cost to paying stamp duty to upgrade...so worth it. But this house will be at 3500 square feet without basement, and frankly there is ni real need unless I wanted a massive home cinema, or gym, or separate flat - no need for these right now!
Sure - I'd like to have a games room or similar. But I don't want it enough to spend six figures on it right now!
Gassing Station | Homes, Gardens and DIY | Top of Page | What's New | My Stuff





