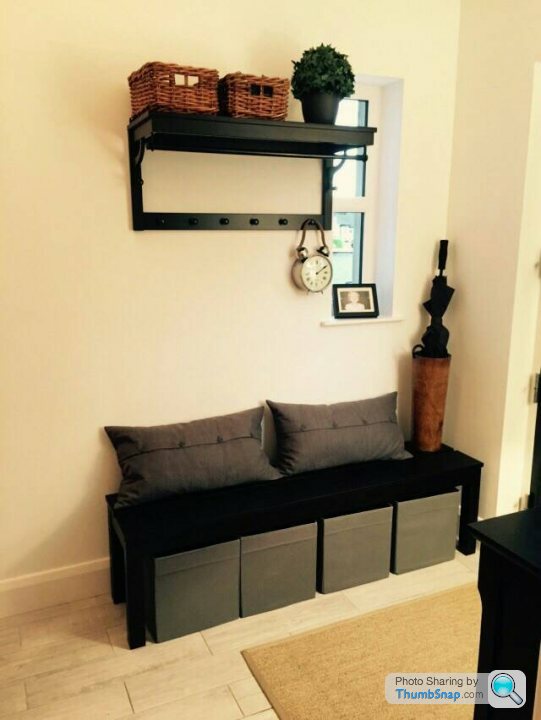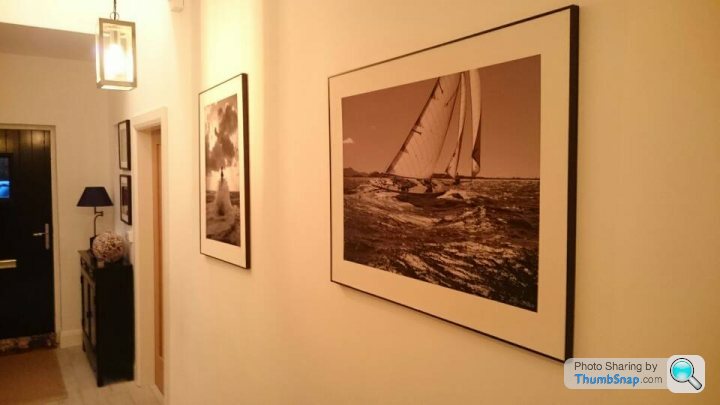Brand new house built in 12 weeks
Discussion
soupdragon1 said:
Just read your build thread, what a fabulous house you built, very nice indeed!
Thanks! We only had to choose stuff we wanted and the rest was done for us, at a price, of course. 
Only a few others have been built around us so far, so there's still something like 50 plots not started.
Next up is the master suite. The missus and I decided that we would take ownership of one full side of the house, a 33ft run encompassing master bedroom, ensuite and walk in wardrobe.
We also had an eye on the future and the way we've designed it, with the ensuite in the middle, the dressing room can easily be made back into a bedroom with Jack and Jill ensuite.
As shown earlier, the master bedroom. Ensuite access is over to the left.

Ensuite under construction. The wash hand basin needed a bespoke table top so we got the kitchen worktop supplier to cut us a piece of granite to fit.
The tiles are a split face which were very difficult to cut, thank God I didn't have to do this myself with my DIY tools. These things needed a heavy duty water saw.

We both really liked this up and over freestanding waterfall style tap.

So many cuts on the tiles, the look on the tilers face as he went up and down the stairs to make the cuts, I don't think it was a fun job!!!

Nearing completion


This bit, I actually did myself, a removable boxed in finish so that access isn't to big an issue should we have a plumbing issue.


The shower and shower panels.
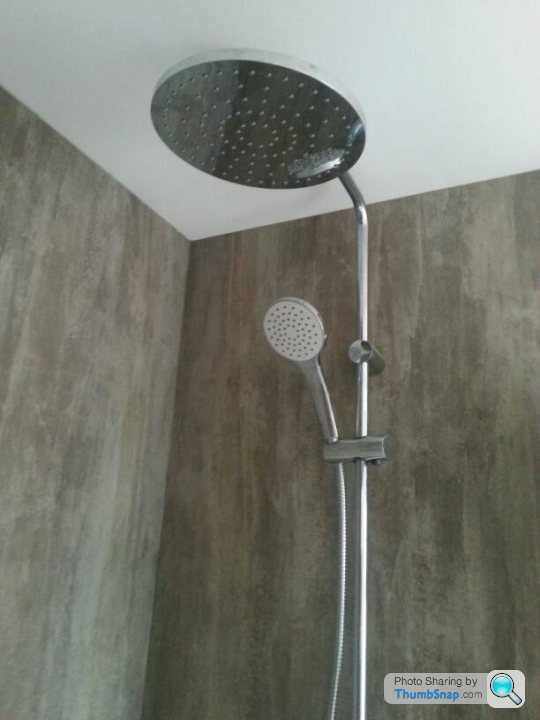
Then shower door installed.

Next bit was the DIY walk in wardrobe. This wasn't easy due to the slope in the ceiling. It's all from IKEA, 7 units in a u shape, about 20ft of wardrobe width wise.
You can see what I had to deal with here.

I just wasn't happy at all with the finish at the joins etc.
Eventually found this idea, use skirting to finish it. Because the rest of the house is oak doors with white architrave, it made sense for the oak coloured wardrobes to have white skirting.
So off I went, no scribing here (I don't have that skill) and filled in the joins with caulk.
You'll also notice the deep pile carpet choice here, same carpet as the master.




And view as you enter from the ensuite. We've 3 units to the left, 3 in the middle and one to the right hand side.

I think the missus was quite happy with the overall result. The centre section has automatic motion sensing led lights and she keeps her make up and stuff in the open section with 3 drawers for all her nic naks.
A bespoke design would have cost an arm and a leg but I did this 20ft u section for approx £1k which was pretty good I thought.
We also had an eye on the future and the way we've designed it, with the ensuite in the middle, the dressing room can easily be made back into a bedroom with Jack and Jill ensuite.
As shown earlier, the master bedroom. Ensuite access is over to the left.

Ensuite under construction. The wash hand basin needed a bespoke table top so we got the kitchen worktop supplier to cut us a piece of granite to fit.
The tiles are a split face which were very difficult to cut, thank God I didn't have to do this myself with my DIY tools. These things needed a heavy duty water saw.

We both really liked this up and over freestanding waterfall style tap.

So many cuts on the tiles, the look on the tilers face as he went up and down the stairs to make the cuts, I don't think it was a fun job!!!

Nearing completion


This bit, I actually did myself, a removable boxed in finish so that access isn't to big an issue should we have a plumbing issue.


The shower and shower panels.

Then shower door installed.

Next bit was the DIY walk in wardrobe. This wasn't easy due to the slope in the ceiling. It's all from IKEA, 7 units in a u shape, about 20ft of wardrobe width wise.
You can see what I had to deal with here.

I just wasn't happy at all with the finish at the joins etc.
Eventually found this idea, use skirting to finish it. Because the rest of the house is oak doors with white architrave, it made sense for the oak coloured wardrobes to have white skirting.
So off I went, no scribing here (I don't have that skill) and filled in the joins with caulk.
You'll also notice the deep pile carpet choice here, same carpet as the master.




And view as you enter from the ensuite. We've 3 units to the left, 3 in the middle and one to the right hand side.

I think the missus was quite happy with the overall result. The centre section has automatic motion sensing led lights and she keeps her make up and stuff in the open section with 3 drawers for all her nic naks.
A bespoke design would have cost an arm and a leg but I did this 20ft u section for approx £1k which was pretty good I thought.
As mentioned, the walk in wardrobe can be turned into another bedroom which is why this door on the far right is there. The handle is removed from the other side so you can't actually open it (wardrobes are behind it anyway) but it'll make it easy to reconfigure should we ever decide to sell the house.


soupdragon1 said:
garyhun said:
I would suggest, wherever possible, that everyone builds their own.
The stress, pain and ultimately the pleasure and reward are like nothing else.
I'll hopefully be doing another once my current place sells. The fun and excitement of designing exactly what you want (planners permitting) is also pretty amazing.
I read your 2014 build - stunning in every aspect. Are you still in that house or did you move as the last post on the thread was 2014 and you had mentioned you wanted to sell?The stress, pain and ultimately the pleasure and reward are like nothing else.
I'll hopefully be doing another once my current place sells. The fun and excitement of designing exactly what you want (planners permitting) is also pretty amazing.
 . I sold the self-build and moved to an old barn and have that on the market as want to build again. Hopefully I'll do the next one with a much clearer understanding of what I need and want and without the mistakes of the first
. I sold the self-build and moved to an old barn and have that on the market as want to build again. Hopefully I'll do the next one with a much clearer understanding of what I need and want and without the mistakes of the first 
Great build by the way, it looks fab.
Edited by anonymous-user on Sunday 8th October 16:21
Edited by anonymous-user on Sunday 8th October 16:46
soupdragon1 said:
Muncher said:
Looks good, why didn't you go for underfloor heating?
Its a good question. Not sure if there is a thread on here or not but something like underfloor heating would be a good separate thread as there are pro's and con's.I like the idea of no visible radiators taking up space, thats a key benefit, along with nice warm floors when using tiles.
For us, we decided with radiators for a few reasons.
The main one was because of the time we actually spend in the house. Having the heating running when we are not there seems like a bit of a waste. The benefit of radiators is that they warm the house quickly. With our house being timber frame construction, in the winter, we can go from cold to warm in 10 or 15 mins. You can't do this with underfloor heating - especially if you want your house to go into 'sauna mode' - ie, the missus knocks it up to 30 sometimes where I'm literally sweating when wearing a tee shirt.
My sister got a high end underfloor system in her house a year or so before we built ours and she said that she missed the ability to get a nice 'high temperature' in the winter - aka - 'sauna mode'. In the end, she had to install a stove in her kitchen/dining/lounge open plan area so that she could get that 'toasty warm' feeling.
We run our heating timed around when we are in and out and our lives are pretty structured time wise, so we only spend oil money when we actually need it, and we get the benefit of having the heat exactly when we need it -ie, coming in from work and the house will have just been heated to the required temperature.
We don't use the dining room very often so, take that out, we're looking at heating around 2000sqft of house with higher ceiling for about 1200 litres per annum. I don’t know how that would compare to underfloor heating to be fair as I’m not well versed in it at all, but our bills are low enough for us to think it was the right decision for us. There may be other benefits to under floor heating that I'm not aware of, as I know its a very popular choice these days.

Evanivitch said:
OP, love the small details on the house, and the external power (I'll add it to the electricians job next time he inevitability visits).
I feel so gutted for you that the external appearance was so driven by planning conditions though, you could have done so much more with it!
Thanks!I feel so gutted for you that the external appearance was so driven by planning conditions though, you could have done so much more with it!
Yes, the external is not going to win any beauty contests

But at the same time, it's also easy on the wallet, and that was one of the reasons we did this. It leads in nicely to the backstory of why we actually moved though.
In 2009 we bought our forever home. The type you always dream about. We fell in love with this exterior. Lovely brick work, sash windows and even the guttering had a nice little classic feature.

Down a little lane...

Overlooking the countryside and a conservation area to the left (filmed a lot of game of thrones over there)
It was just a mile from town, but right at the edge of the greenbelt zone. Town living with country view.

It was a 4 house project by a small but award winning local building firm (specialising in country cottage type housing), and it was one of the most saught after houses in the area. They started just at the start of the property crash in 2008 and when we got a low ball offer on our other house, we took it just to ensure we bagged one of these 4 houses.
No expense spared on the inside either, with lots of nice features.


Kitchen was hand built in the house by 1 man, a local cabinet maker.


It had an upstairs bedroom converted into a cinema room, with wall to wall, floor to ceiling screen and was featured in home cinema choice magazine.


This pic during construction gives an idea of scale, over 60 sq foot screensize.

I also had a bespoke golf simulator in the garage (pictured earlier in this thread)
Considering what we already had, most people would consider it a dream home. At the time, I was mid thirties, beautiful home, young family and you think you've made it. It was our dream home for a while to be fair, but it had some shortfalls. The layout was frustrating. Large kitchen and diner but the proportions weren't quite right. Eg, at the kitchen table, if someone wanted to sit beside you, you had to shimmy your chair to let them past.
The cinema was great, but it was 2 floors up so nobody wanted to use it with me. If I had friends round in the eve, we were up and down the stairs, past the kids bedrooms to go outside for a smoke.
The sash windows at the front were very very draughty, and needed replaced. The blinds inside moved if it was windy outside.
We looked into an extension to fix the layout issues but it was a considerable sum. It was affordable, but would have been a bit of a strain. Would have had to sacrifice nice family holidays for a while.
We entertained the idea of moving and talked to an estate agent. He came round and basically said name your price. He had at least 3 people that wished for this house and said he could have it sold in a week. So we named a price, and true to his word, the estate agent had it sold to the first person. As it turned out, one man got very angry that he never had a chance to bid. We may have got even more for it... we'll never know now though!
We just needed to find a new house and this thread is that house. As a result of the move, we knocked 10 years off our mortgage and still had reduced monthly payments that was enough for 2 nice holidays a year. This year we went to the canaries in mid term, 5 star hotel, went to Disney Florida with a villa for 2 weeks and now in December, we're for Disneyland Paris staying in the 5 star Disney hotel.....on the other hand, we could have been paying the bills for an extension.
So we're much better off now, family has better holidays, we can retire earlier (I'm still only 40 so a bit to go yet!!!) and to top it all off, we're in a better house.
From the outside, 99% of people will go for our old house but the way we've designed this new house, it's much more functional. Last house was 2500 sqft over 3 floors and this one is just a fraction smaller. The key though, is we've an extra 3 or 400 sqft on the ground floor in the new house, and its so so much more useable as a home. Sure, it's not as attractive from the outside, but who cares about that really? The inside is what's it's all about.
And we're still 1 mile from town, just a different part, and back at the edge of the greenbelt again. Not quite as nice a view but still looking at fields and trees just past my front lawn.

It was a bit of a life lesson for me, and I guess the whole family as well. Looks aren't that important. We had a 'trophy' house, but as a family home, it was a 6/10 due to layout. This new house is a 10/10 for family home. We'll use the cinema room together and have regular movie nights. The dining issues of the other house have been replaced with no less than 3 dining options. Informal dining on the island, semi formal dining with window seating in the sunroom, along with a separate formal dining room on its own. And that's the beauty of a better designed layout.
Upstairs, we gain a large master suite which the other house didn't have. When all added up, it's actually a better house and despite this, the other house will still be valued higher no doubt....which tells a bit of a story in my opinion. After location, the layout of any home is the most important factor. The other house looks better from a photographic point of view, but this new house beats it in just about everything else.
Next up is the formal dining room. In hindsight, I would loved to have made the movie room and dining room into one big room. It's a 33ft long section split into 2 rooms. With already having island seating and the sunroom semi formal dining options, a 3rd dining option just isn't necessary. I can count on 2 hands how many times we used it in the 3 years since we've moved in. My son uses it as a place to do his homework though, so at least someone actually goes in there once in a while. Oh, and the cat likes it too. She goes in there for a huff sometimes and tries to rip the curtains off 
The table and chairs arrived not long after moving in. No lights or flooring or window coverings at this point, just sort of thrown in there. Different style to the main living area, a distressed wood type finish to it and we liked the idea of this bench for the kids/visitors kids to sit on.
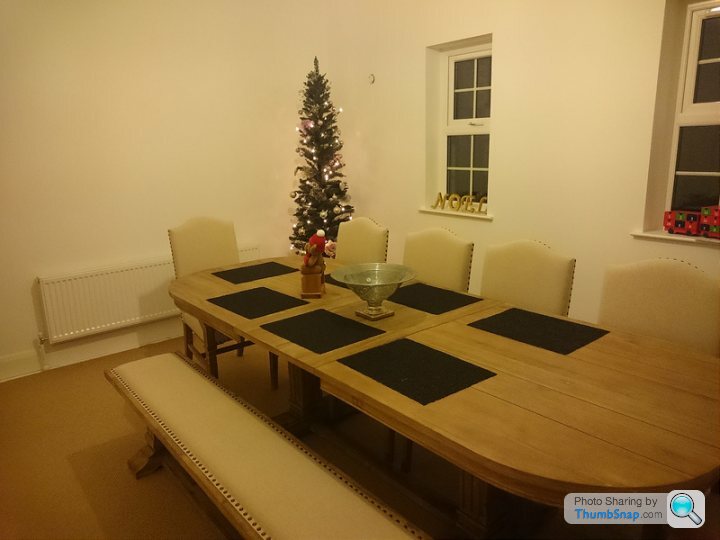
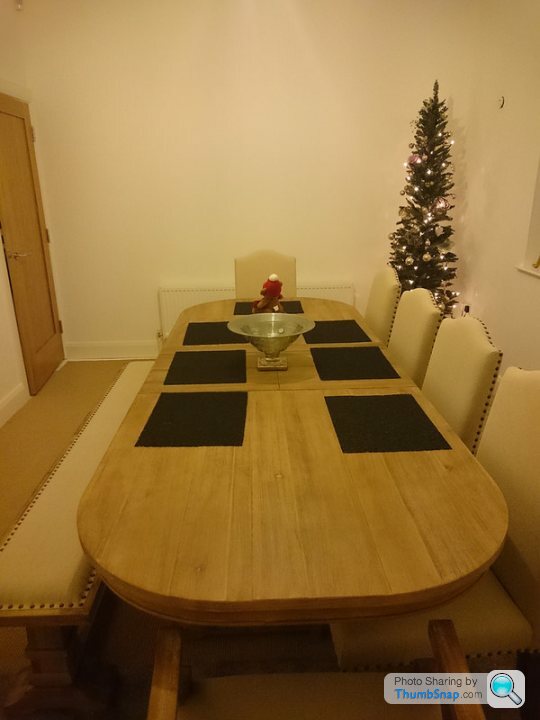
It's seating for 10, with 4 on the bench, 4 regular chairs and 2 chairs with arms for either end. Mixes it up a bit with not just having 10 identical chairs.
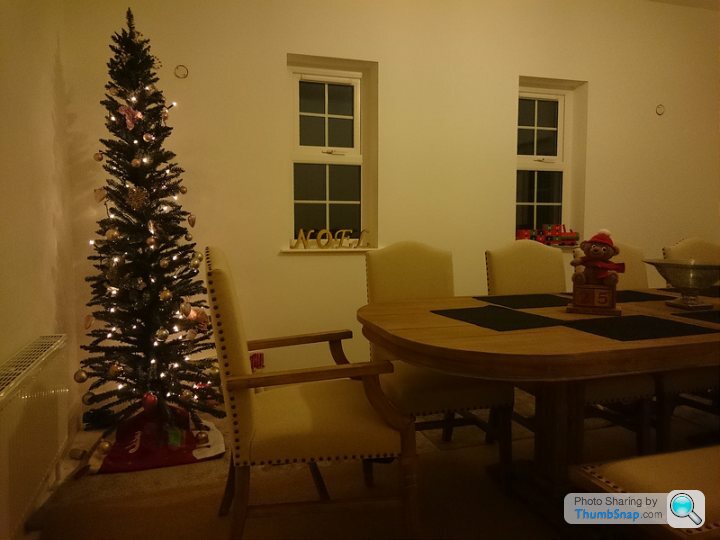
Flooring was a tough choice. Originally we were going for a limestone tile in an opus pattern but we accidentally came across this floor when we weren't even looking. The missus and I both seen it separately and then when we met up again, we both basically said to each other 'come have a look at this flooring '
So we got a box dry layed on the floor to see how it would match in.
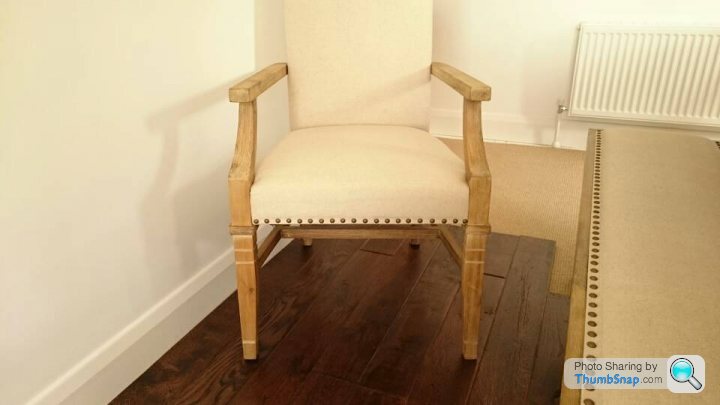
We both loved the 'battered' looking finish.
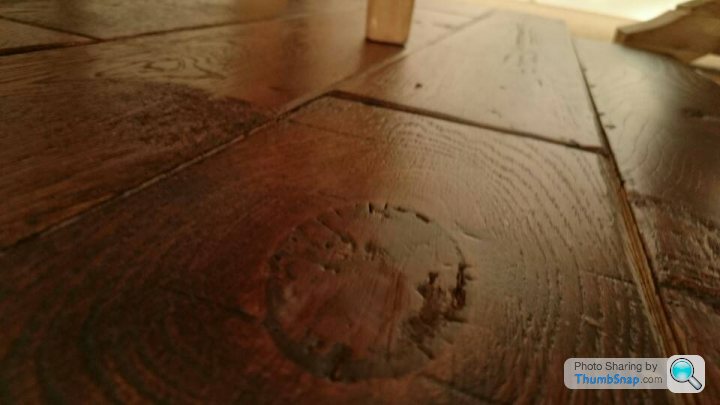
Because it was me laying it, I went for underlay boards rather than glueing it to the concrete , simply because I thought it would be easier.
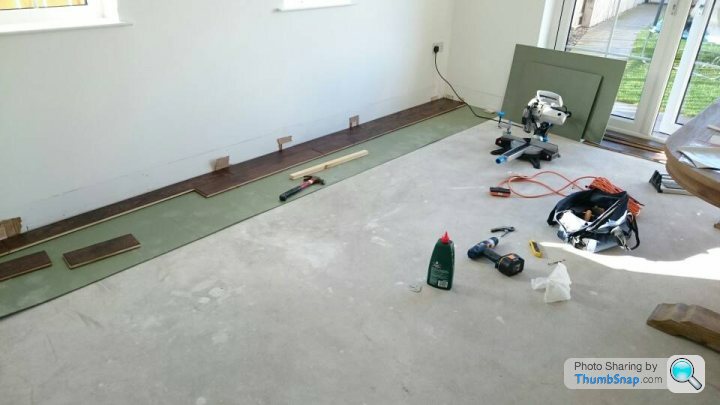
I'm not the fastest. After a day and a half I still wasn't finished.
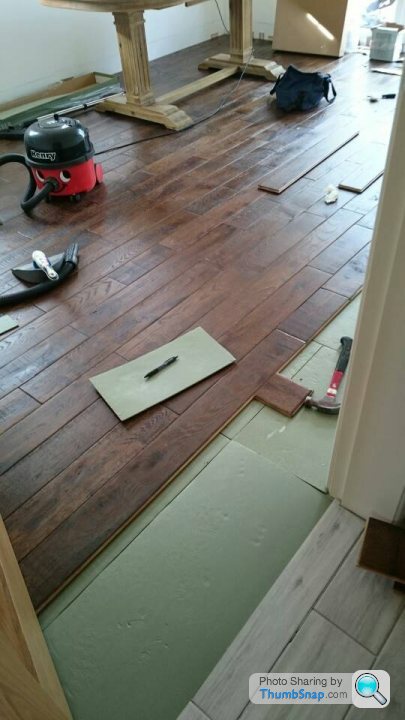
But this bit is the best, the last piece
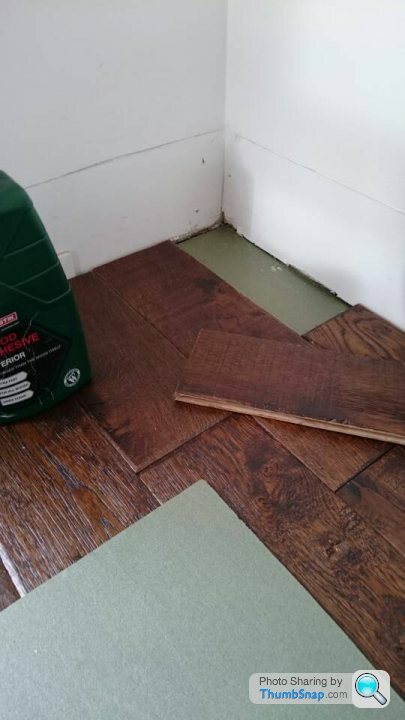
Turned out quite well

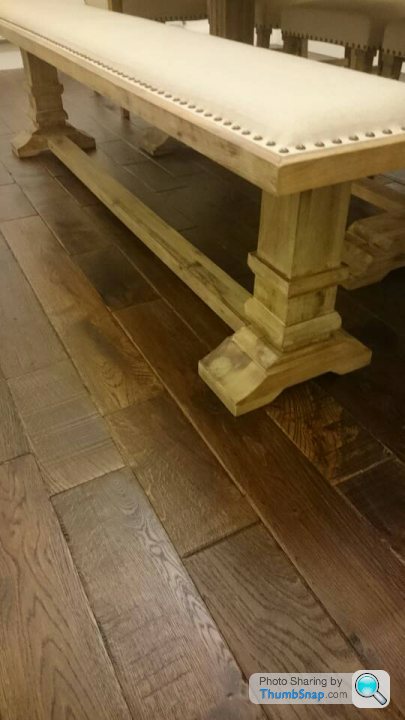
Love the grain in this
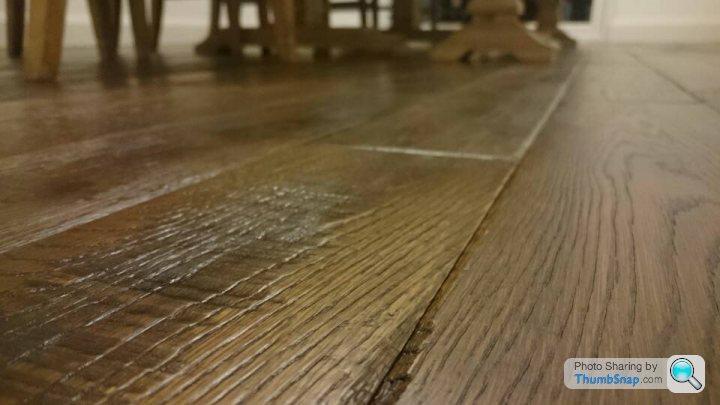
Double doors leading to back garden
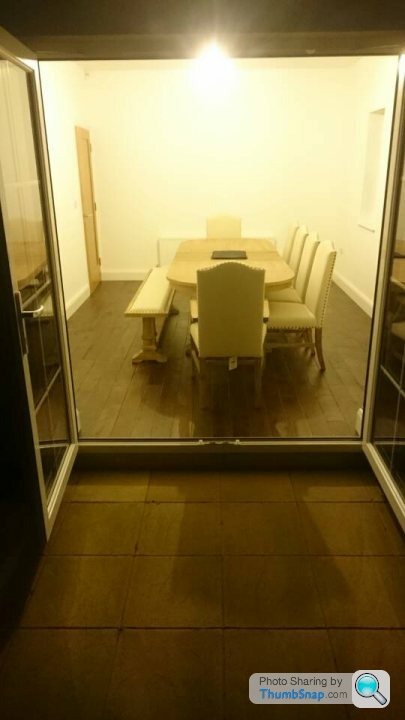
Then got the shutters in (DIY job as described earlier in the thread)
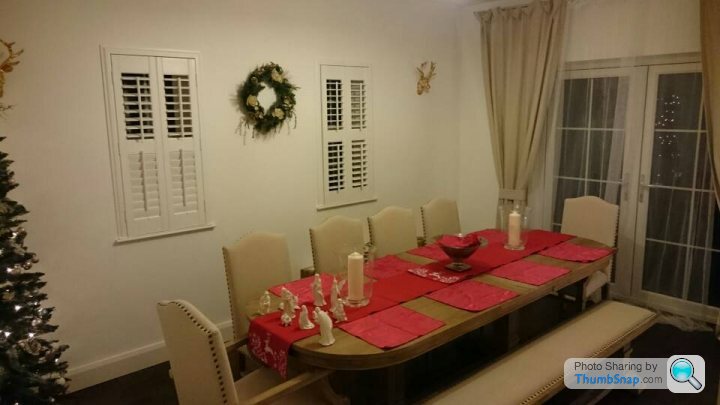
Then we got light in, wall lights flanking the windows, and dressed the table. It's a bit over dressed in this picture to be honest though, not really in keeping with the minimalistic tone to the rest of the house.
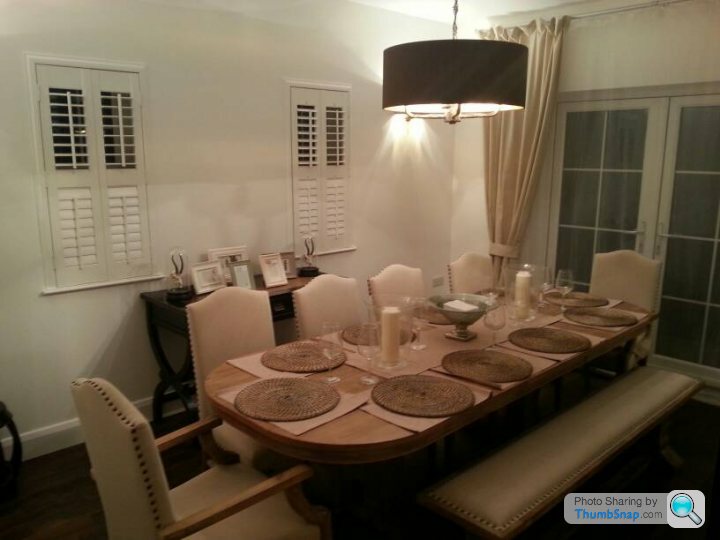
This writing desk type table was from our old house, but I like it in here too, just a really attractive piece of furniture in my opinion.
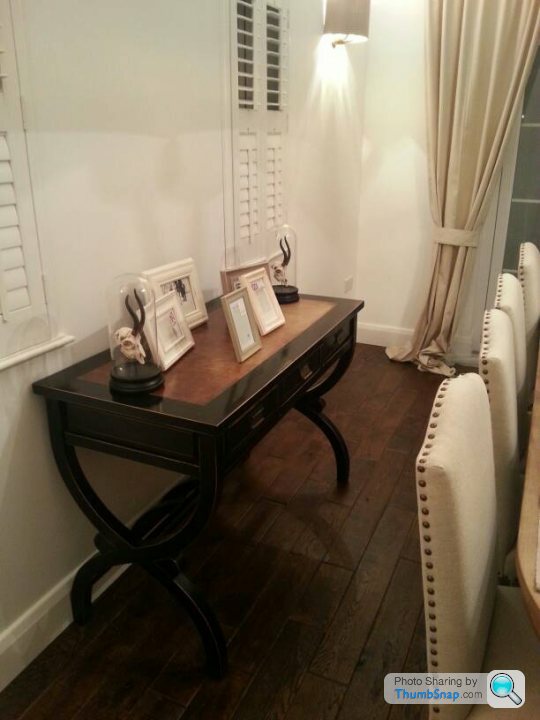
So we're approaching the end of the thread now. All's left to do is the movie room, the exterior/fencing/garden work, the outhouse plan and then a few little extra decor updates to the rooms previously posted.
Will do those over the next few days

The table and chairs arrived not long after moving in. No lights or flooring or window coverings at this point, just sort of thrown in there. Different style to the main living area, a distressed wood type finish to it and we liked the idea of this bench for the kids/visitors kids to sit on.


It's seating for 10, with 4 on the bench, 4 regular chairs and 2 chairs with arms for either end. Mixes it up a bit with not just having 10 identical chairs.

Flooring was a tough choice. Originally we were going for a limestone tile in an opus pattern but we accidentally came across this floor when we weren't even looking. The missus and I both seen it separately and then when we met up again, we both basically said to each other 'come have a look at this flooring '
So we got a box dry layed on the floor to see how it would match in.

We both loved the 'battered' looking finish.

Because it was me laying it, I went for underlay boards rather than glueing it to the concrete , simply because I thought it would be easier.

I'm not the fastest. After a day and a half I still wasn't finished.

But this bit is the best, the last piece


Turned out quite well


Love the grain in this

Double doors leading to back garden

Then got the shutters in (DIY job as described earlier in the thread)

Then we got light in, wall lights flanking the windows, and dressed the table. It's a bit over dressed in this picture to be honest though, not really in keeping with the minimalistic tone to the rest of the house.

This writing desk type table was from our old house, but I like it in here too, just a really attractive piece of furniture in my opinion.

So we're approaching the end of the thread now. All's left to do is the movie room, the exterior/fencing/garden work, the outhouse plan and then a few little extra decor updates to the rooms previously posted.
Will do those over the next few days

I haven't seen any mention of cost yet, you invited guesses earlier on?
Based on all my experience (18 years Grand Designs, 4 years Amazing Spaces, 1 episode of "Love it or List It") I am going to suggest that you have spent in the region of £1200/sq metre, to give total cost of c. £280,000 if you have about 230sq metres.
The finish would suggest more, but I think your attention to how you have used the space and the choice of materials/build technique will have kept costs down
You don't have to answer me yet if others are still guessing. Or you can point back to a post I missed where you have told us the cost and I missed it.
Based on all my experience (18 years Grand Designs, 4 years Amazing Spaces, 1 episode of "Love it or List It") I am going to suggest that you have spent in the region of £1200/sq metre, to give total cost of c. £280,000 if you have about 230sq metres.
The finish would suggest more, but I think your attention to how you have used the space and the choice of materials/build technique will have kept costs down
You don't have to answer me yet if others are still guessing. Or you can point back to a post I missed where you have told us the cost and I missed it.
Edited by Shakermaker on Thursday 12th October 16:41
_dobbo_ said:
we have what looks like the exact same floor in our kitchen/diner, it has been down about 7 years and looks like new, primarily because it doesn't look new when you first put it down.
We went with the battered effect for precisely that reason!
That's good to know We went with the battered effect for precisely that reason!

We learn from our mistakes and in our last house, we had a walnut floor which had a very shiny/glossy finish. Stunning floor for a few weeks, but so so easily scratched. A stone stuck in your sole and it was scratch city. Floor looked quite poor very quickly hence this floor choice - it's already battered looking but in a good way

Glad to know yours has held up well after 7 years!
Shakermaker said:
I haven't seen any mention of cost yet, you invited guesses earlier on?
Based on all my experience (18 years Grand Designs, 4 years Amazing Spaces, 1 episode of "Love it or List It") I am going to suggest that you have spent in the region of £1200/sq metre, to give total cost of c. £280,000 if you have about 230sq metres.
The finish would suggest more, but I think your attention to how you have used the space and the choice of materials/build technique will have kept costs down
You don't have to answer me yet if others are still guessing. Or you can point back to a post I missed where you have told us the cost and I missed it.
Your right, no mention of costs yet. I was going to do a final summary, 1 pic of each room and the groundwork and patios and then invite some guesses Based on all my experience (18 years Grand Designs, 4 years Amazing Spaces, 1 episode of "Love it or List It") I am going to suggest that you have spent in the region of £1200/sq metre, to give total cost of c. £280,000 if you have about 230sq metres.
The finish would suggest more, but I think your attention to how you have used the space and the choice of materials/build technique will have kept costs down
You don't have to answer me yet if others are still guessing. Or you can point back to a post I missed where you have told us the cost and I missed it.
Edited by Shakermaker on Thursday 12th October 16:41

Big regional variations on site costs, and electrical water connections can be hugely expensive in some situations so to make it relevant, I'll only include cost of the house fully turnkey finished (ie, Inc bathrooms, kitchen, flooring, tiling, the full painting of walls and architrave painted, lighting plumbing etc) so basically, everything you see but not including sofas, beds etc. And the outside works too, patios, lawns, paths, walls.
Total size is 215sq m (about 23/2400 sq ft?) and the outhouse/garage is 25sq m or about 270/280 sq ft and it's also finished like the inside, spotlights, skirting, insulation etc so 240sq m if you include that.
Based on that, happy for people to take a guess at any point but I'll do the actual cost breakdown once I finish the thread

Du1point8 said:
Just saw this, what flooring is that?
Im trying to work out what to use in my place in London and that looks rather nice.
Which flooring?Im trying to work out what to use in my place in London and that looks rather nice.
The dining room is Schreiber Caramel flooring but its a delisted product - I had a google and can't find it for sale anymore.
Here is the main tiled floor, if thats what you are talking about?
http://www.porcelainsuperstore.co.uk/oslo-white.ht...
soupdragon1 said:
Du1point8 said:
Just saw this, what flooring is that?
Im trying to work out what to use in my place in London and that looks rather nice.
Which flooring?Im trying to work out what to use in my place in London and that looks rather nice.
The dining room is Schreiber Caramel flooring but its a delisted product - I had a google and can't find it for sale anymore.
Here is the main tiled floor, if thats what you are talking about?
http://www.porcelainsuperstore.co.uk/oslo-white.ht...
Du1point8 said:
Sorry I meant the weathered look wood.
Ah, it's delisted now. You could try your local homebase and see if they are doing an end of line sale. I seen it in my local one only 2 weeks ago. Normally sells around £45per m but you might pick it up on sale if you are quick. It's called Schreiber caramel. soupdragon1 said:
Du1point8 said:
Sorry I meant the weathered look wood.
Ah, it's delisted now. You could try your local homebase and see if they are doing an end of line sale. I seen it in my local one only 2 weeks ago. Normally sells around £45per m but you might pick it up on sale if you are quick. It's called Schreiber caramel. Gassing Station | Homes, Gardens and DIY | Top of Page | What's New | My Stuff






