Toms Garden Shed / Workshop / Office Build
Discussion
Flying machine said:
This is absolutely brilliant - well done, I would be super pleased with myself if I'd managed to do something like this!
Is there anything that you would have approached/done differently if you were going to do it again? (i.e. advice you would give to someone like me who is enthused by this project!).
What are you going to do with the inside? Plasterboard and skim?
Looking good - great project!
Thanks!Is there anything that you would have approached/done differently if you were going to do it again? (i.e. advice you would give to someone like me who is enthused by this project!).
What are you going to do with the inside? Plasterboard and skim?
Looking good - great project!
Generally I think its come together well, although I'd definitely draw plans next time to save a lot of head scratching. I can't think of anything I'd do differently though, except maybe using a thicker timber for the walls (89x38 instead of the 63x38 I used), although only so I could fit flush back boxes for the sockets without interfering with the insulation, I'm going to have to go with surface mount patress boxes to keep the integrity of the insulation.
The other thing would be to put some extra studs in for the ceiling so it could be straight, mine will follow the roof slope which is something I hadn't thought about, but I'll fit some adjustable spots and it'll be fine.

Inside the shed end will stay OSB. The office end will be plasterboard, although I'll probably tape and fill joints rather than skimming the whole room, we'll see.
CharlesdeGaulle said:
That really is a very impressive build, especially if you're not in the trade. Well done, great job.
Fancy coming around to my place to do the same thing for someone else?
Thanks. I've got a few people who have requested I build them something, I may well look into this a bit more seriously Fancy coming around to my place to do the same thing for someone else?


samdale said:
What fixings/spacing/tools did you use to attach the cladding? I've started building my shed and am going for a similar style with loglap and square post corners.
I hired a Paslode brad gun, and used 16ga 50mm brads. I ordered cladding in the lengths required to ensure I had no joins. I spaced the boards out with the edge of a steel straight edge (approx 1mm), and kept checking with a small spirit level, as some boards varied in width slightly, so its a case of tweaking things here and there to make it look right.Hope that helps,
Tom.
Pheo said:
I’m impressed by the accuracy of your cladding cuts!
Thanks. It helps to build the thing square in the first place, and I was cutting 3 or 4 boards at a time with my compound mitre saw.anonymous said:
[redacted]
Yes. I'm no bricklayer, bricks and mortar are expensive, the concrete pad is 50mm above the surrounding gravel, plus the height of the brick, and gravel is very good at preventing the rain bouncing and splashing up the walls.Most sheds have no bricks of course.

The sole plate is pressure treated and there is a breather membrane and the cladding overlaps the bricks. I'm not too worried

So its time for a bit of an over-due update.
So as it stands - I still need to finish the top pieces of cladding and get the thing painted.
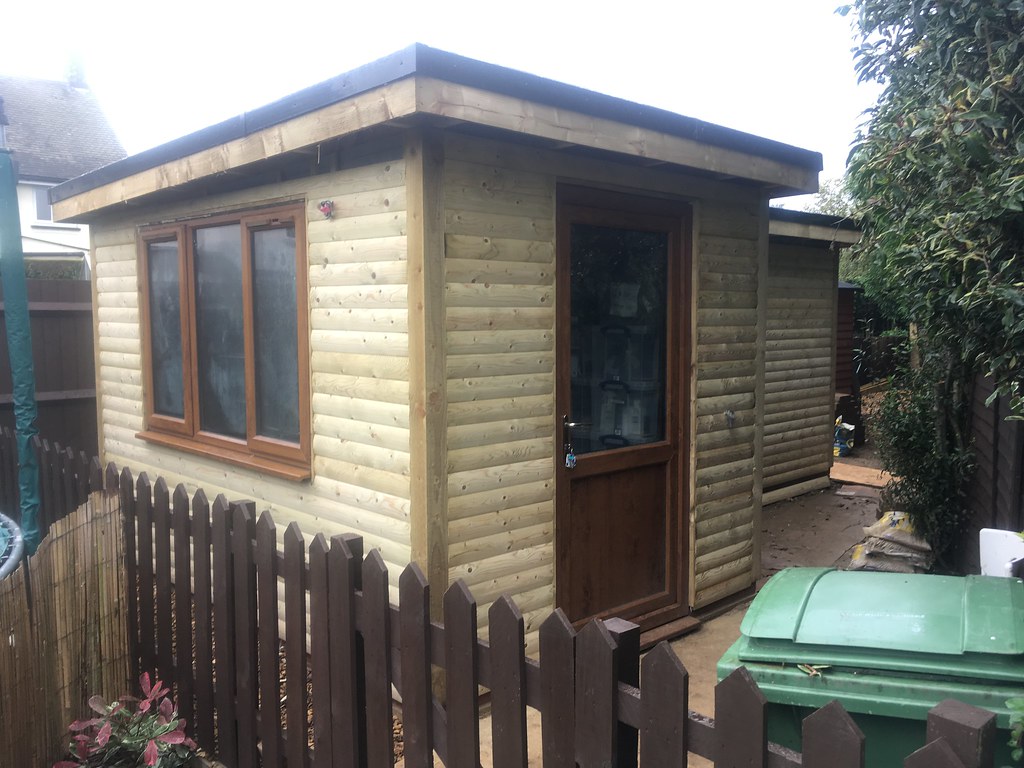 IMG_3248 by Tomoose85, on Flickr
IMG_3248 by Tomoose85, on Flickr
I've decided to go with Sadolin Superdec, £84 for a 5l tin at Crown Decorating Centres, but found it for £60 online, so 10l ordered. My wife chose Antler Brown, and I think it will look quite nice.
This was the picture my wife liked:
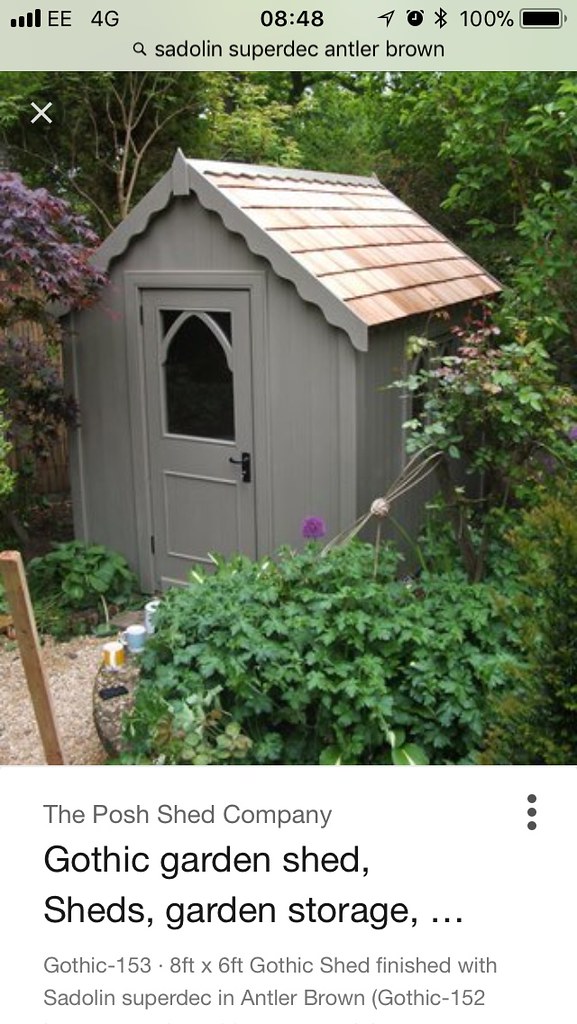 fullsizeoutput_45b8 by Tomoose85, on Flickr
fullsizeoutput_45b8 by Tomoose85, on Flickr
And a tester piece
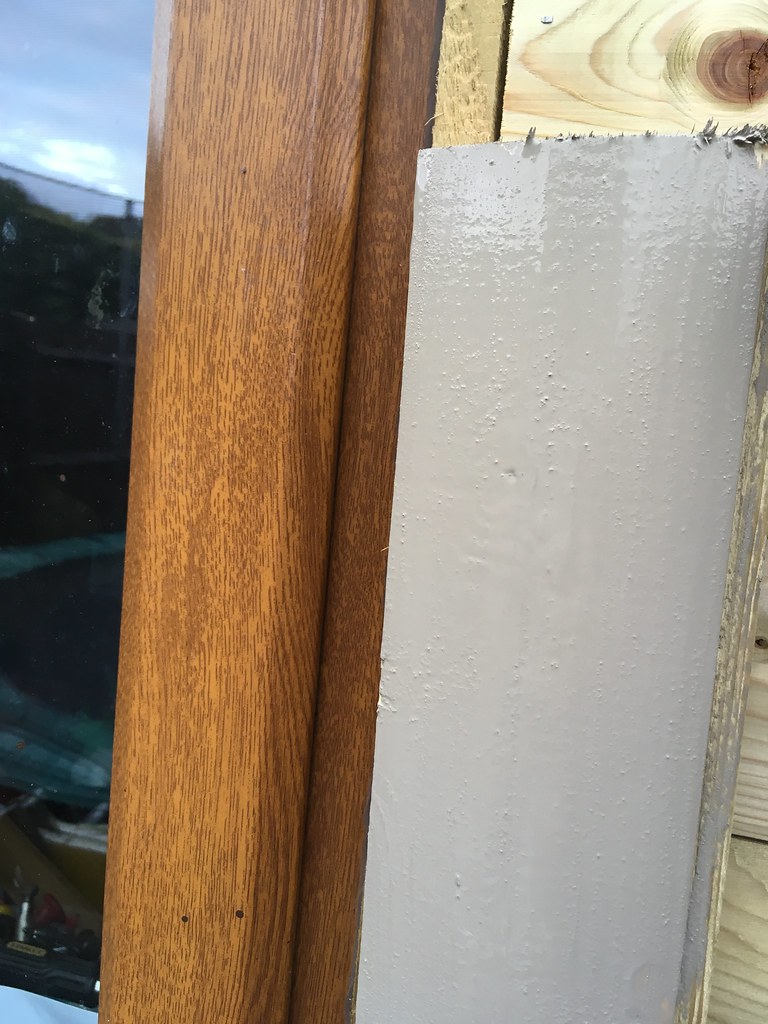 IMG_3305 by Tomoose85, on Flickr
IMG_3305 by Tomoose85, on Flickr
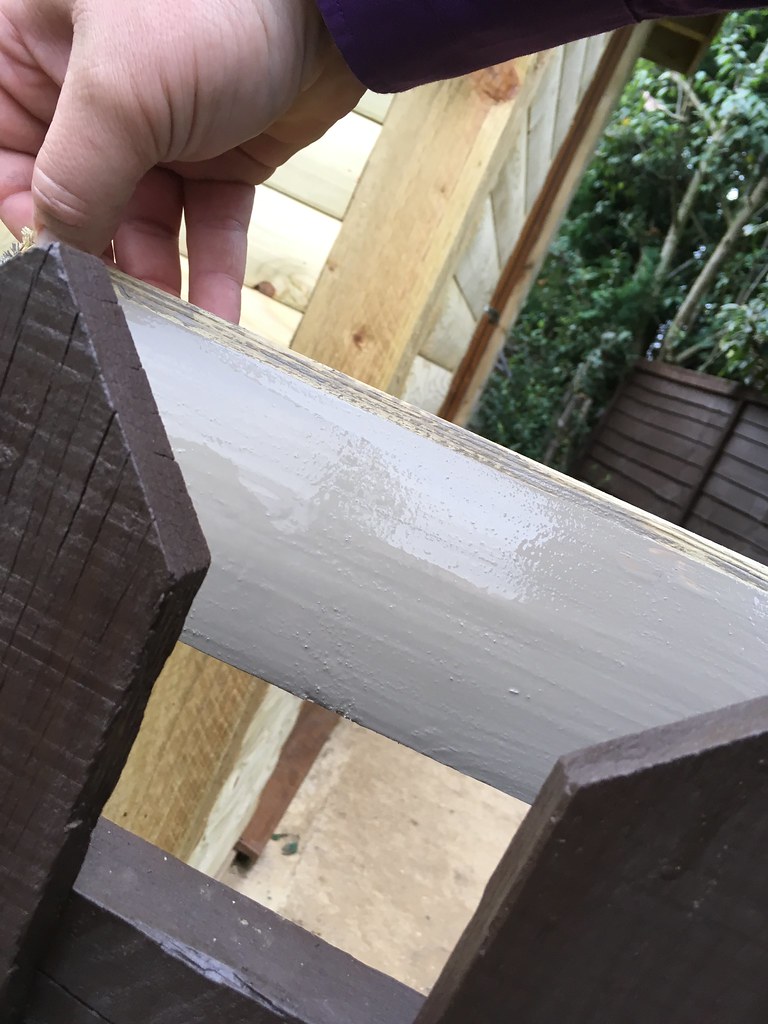 IMG_3306 by Tomoose85, on Flickr
IMG_3306 by Tomoose85, on Flickr
Next up was to cut out the 'shed' door. I used a reciprocating saw for this, and it was tricky to keep the cut straight. I wouldn't do it this way again to be honest as the finish is a bit disappointing. Oh well at least it won't really be seen!
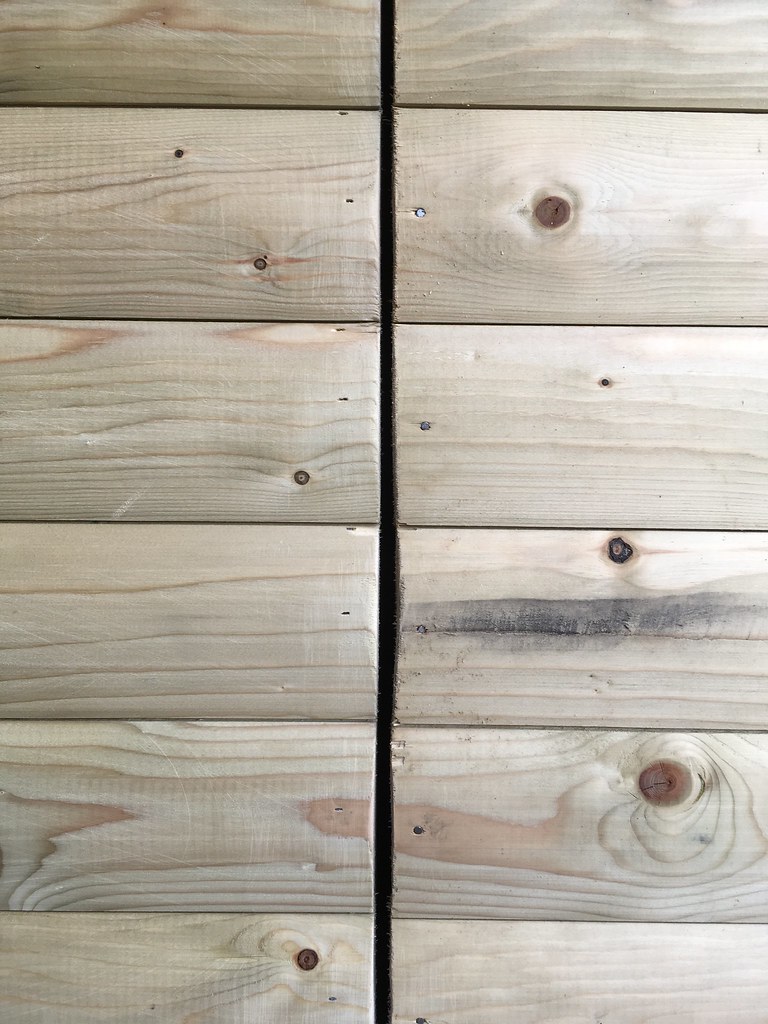 IMG_3442 by Tomoose85, on Flickr
IMG_3442 by Tomoose85, on Flickr
The gap is quite big as the door is 120mm thick!
I fit a capping rail above the door to keep water out as best as possible.
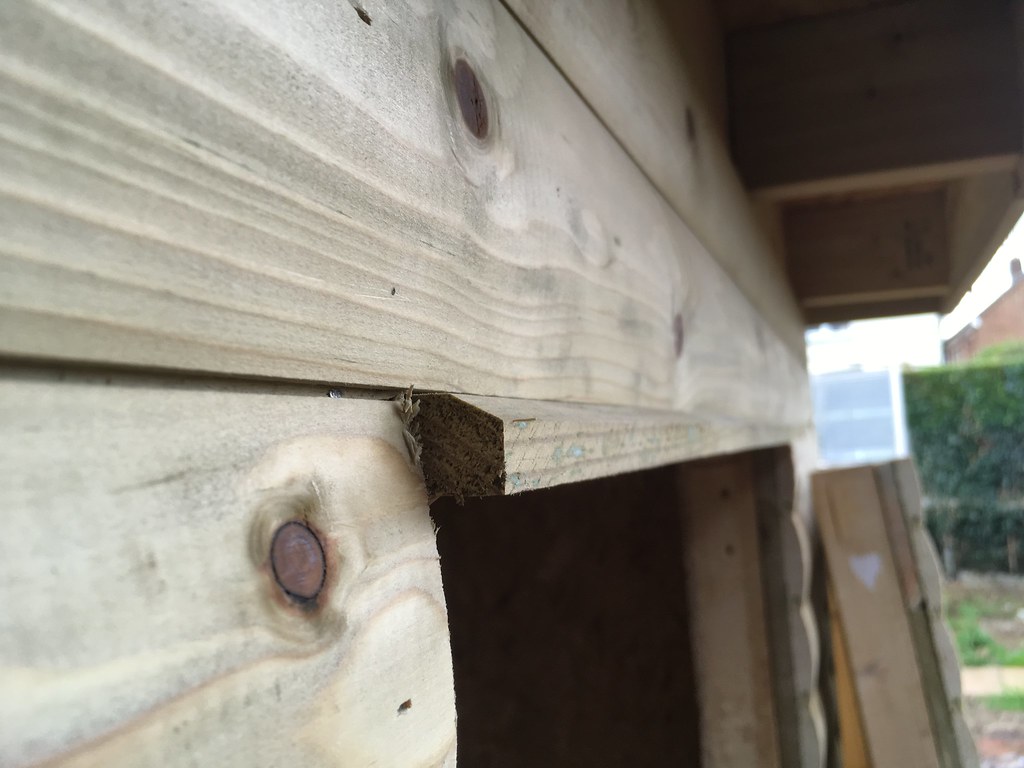 IMG_3359 by Tomoose85, on Flickr
IMG_3359 by Tomoose85, on Flickr
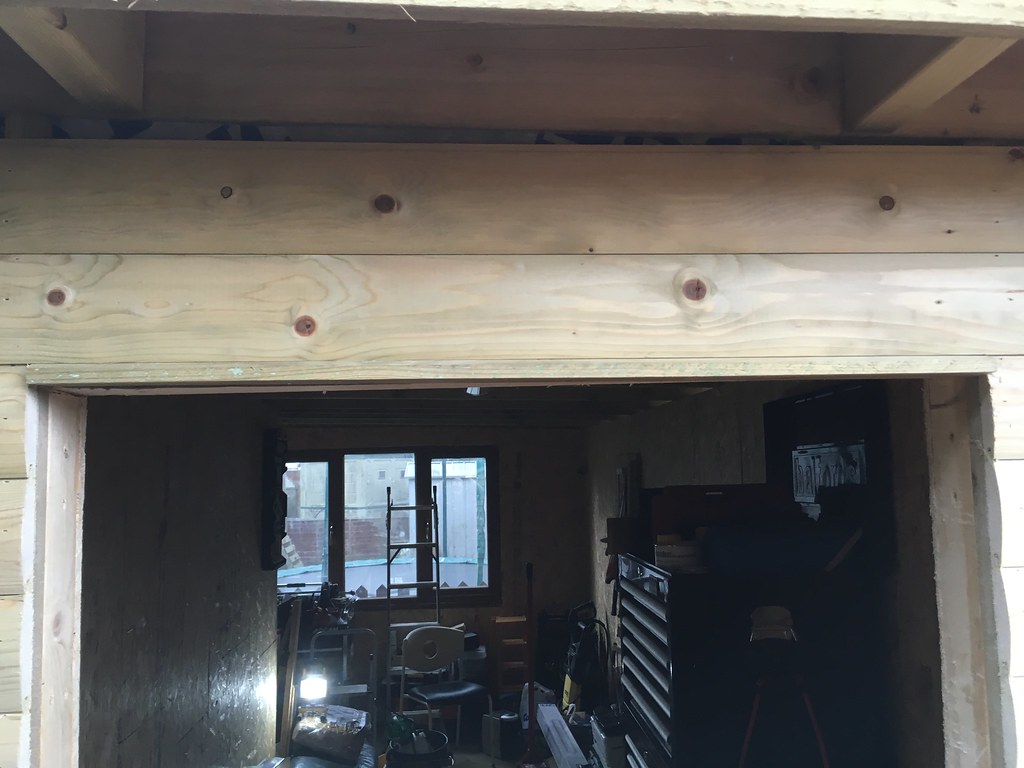 IMG_3357 by Tomoose85, on Flickr
IMG_3357 by Tomoose85, on Flickr
Lovely heavy duty ball bearing parliament hinges
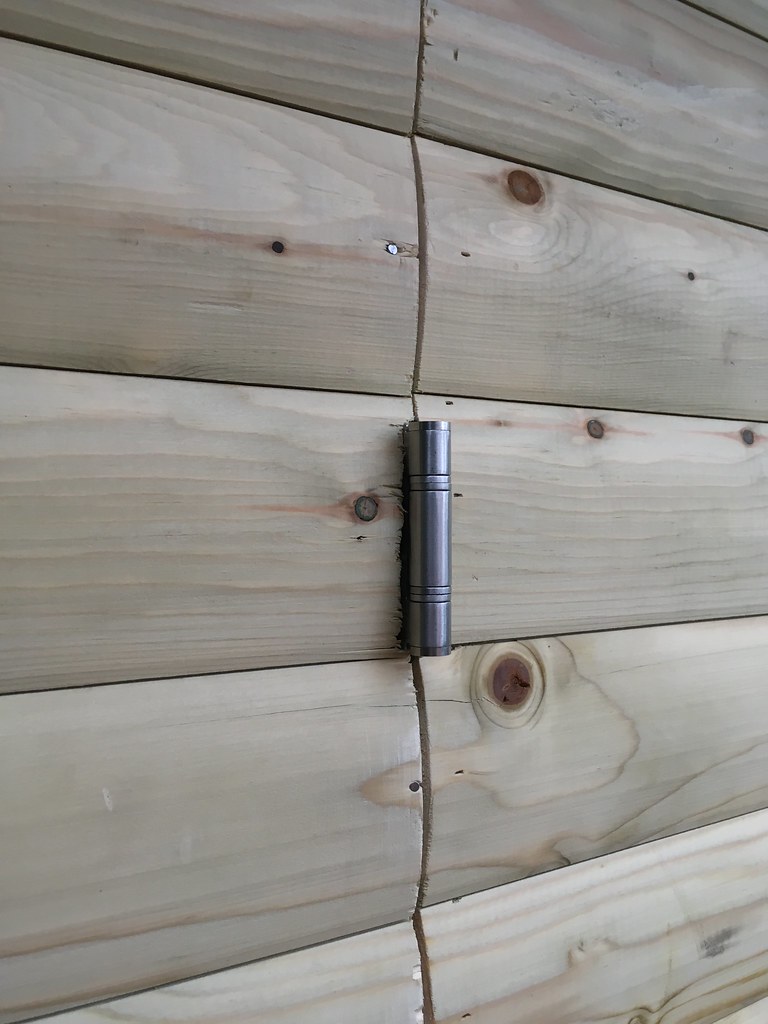 IMG_3368 by Tomoose85, on Flickr
IMG_3368 by Tomoose85, on Flickr
Door handle fitted. I will be replacing the top piece of cladding on the door as the cutline isn't great.
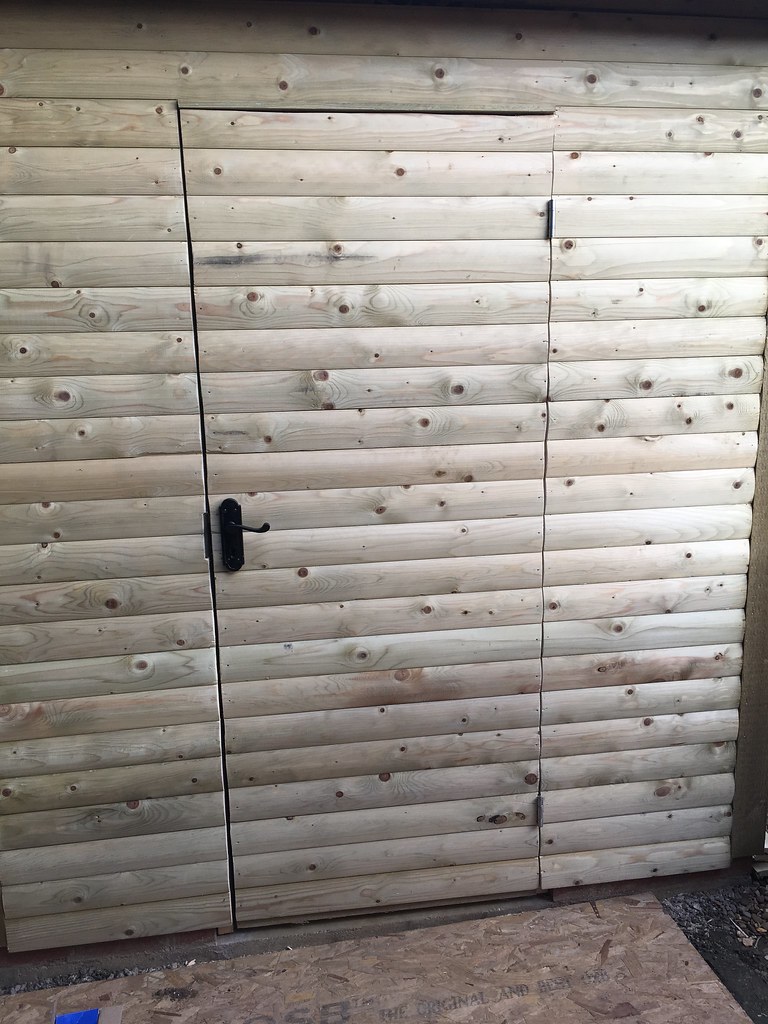 IMG_3443 by Tomoose85, on Flickr
IMG_3443 by Tomoose85, on Flickr
All stiffened up with some OSB.
 IMG_3444 by Tomoose85, on Flickr
IMG_3444 by Tomoose85, on Flickr
And starting to take shape!
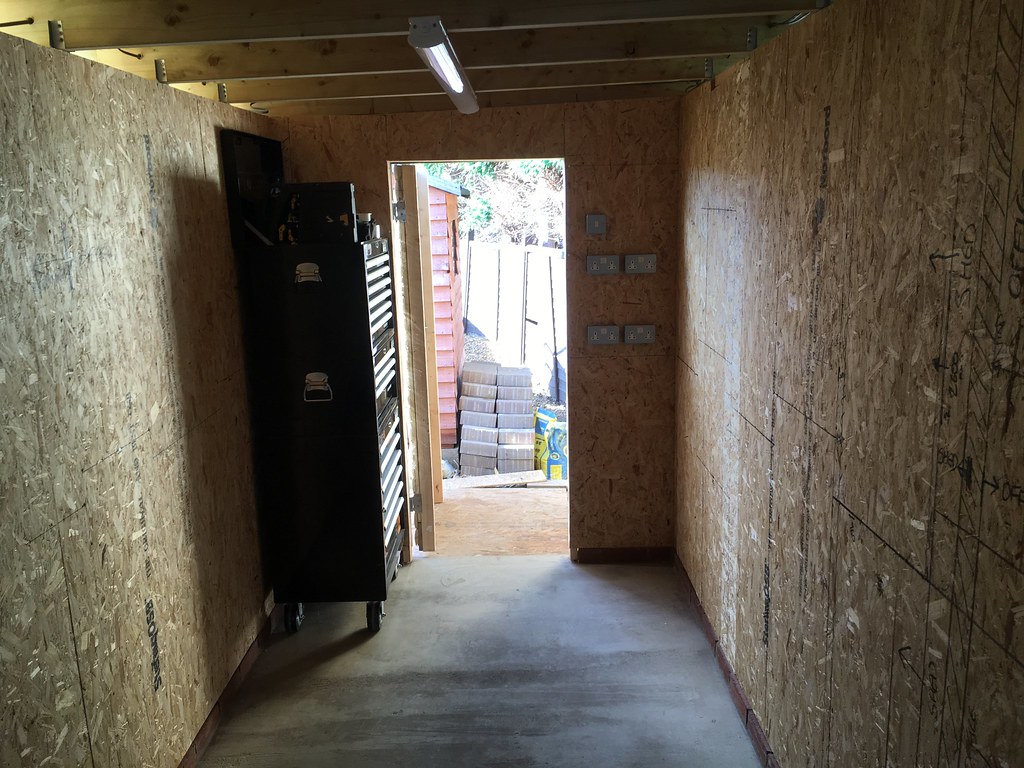 IMG_3378 by Tomoose85, on Flickr
IMG_3378 by Tomoose85, on Flickr
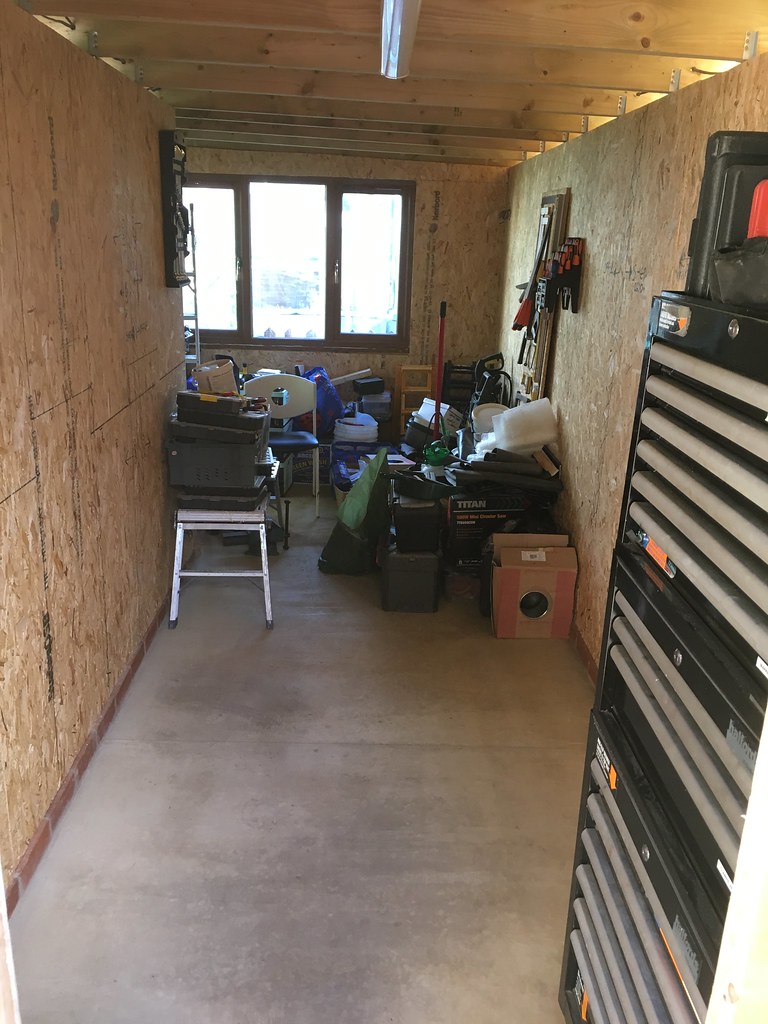 IMG_3380 by Tomoose85, on Flickr
IMG_3380 by Tomoose85, on Flickr
Keen to get the 'office' emptied of all my tools, I started about making some racking for the 'shed'.
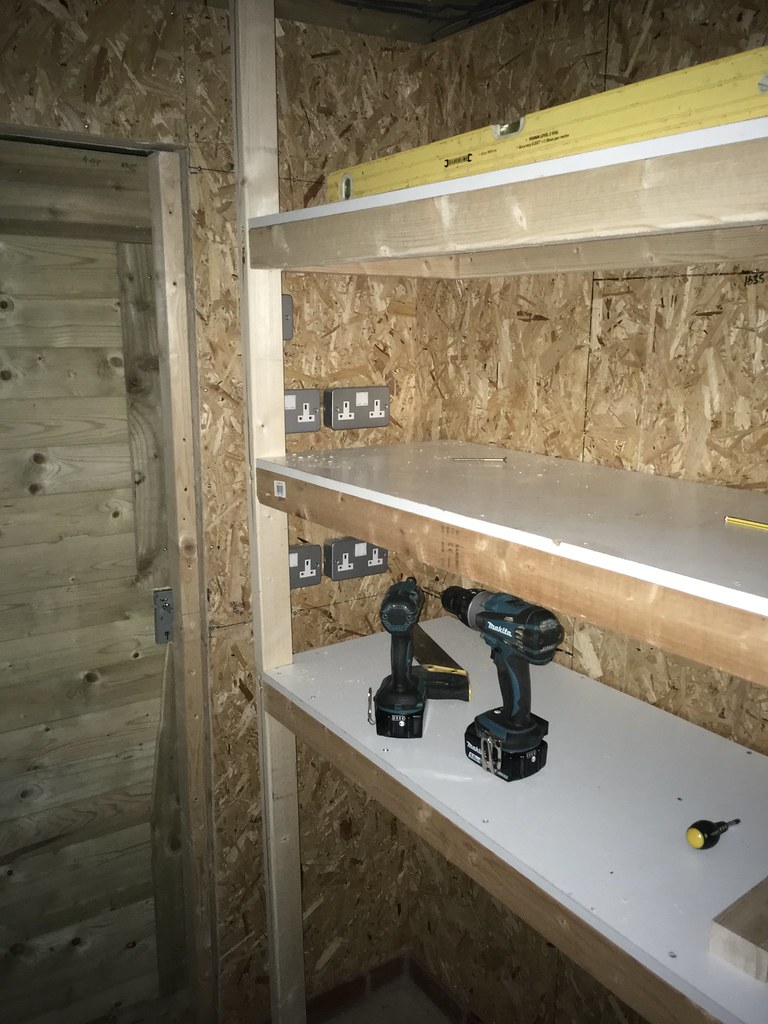 IMG_3390 by Tomoose85, on Flickr
IMG_3390 by Tomoose85, on Flickr
Charging area:
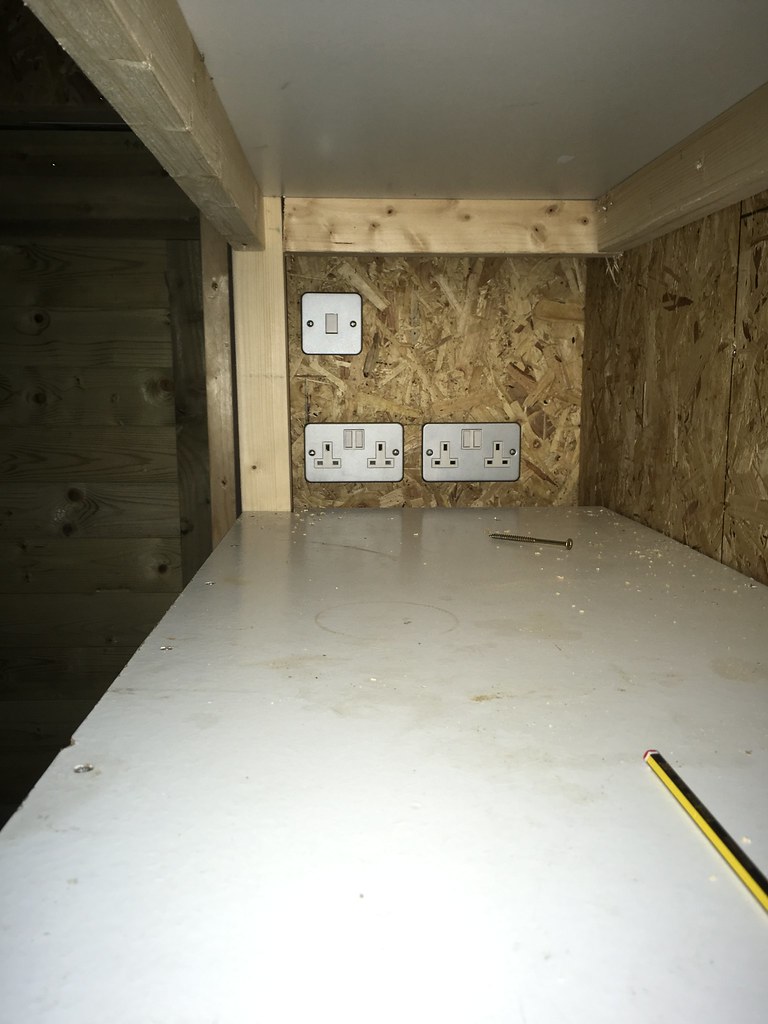 IMG_3391 by Tomoose85, on Flickr
IMG_3391 by Tomoose85, on Flickr
The stud wall separating the 'office' and the 'shed' was put up
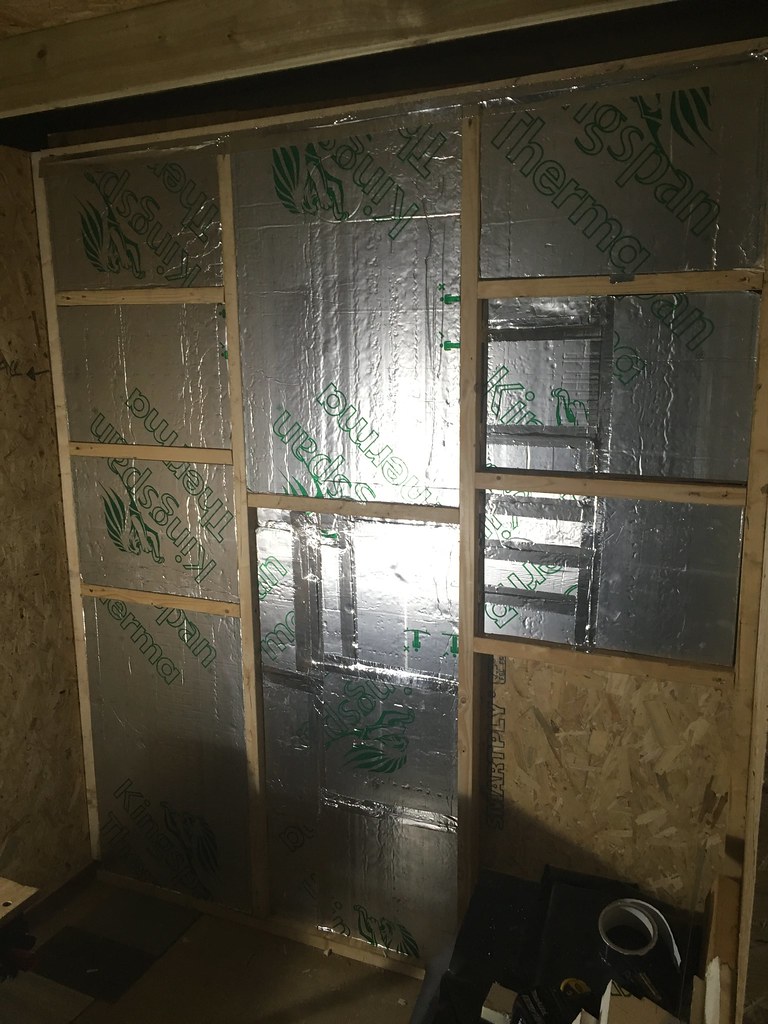 IMG_3408 by Tomoose85, on Flickr
IMG_3408 by Tomoose85, on Flickr
b d foil tape
d foil tape  - wear gloves folks!
- wear gloves folks!
 IMG_3410 by Tomoose85, on Flickr
IMG_3410 by Tomoose85, on Flickr
And filling it with my crap!
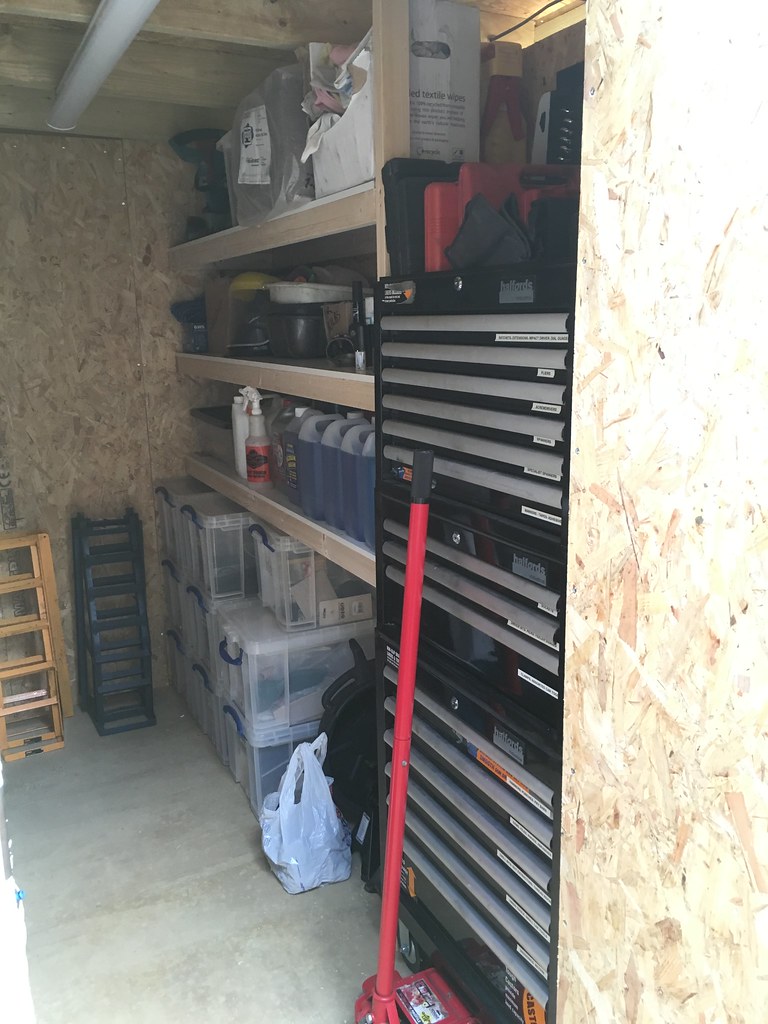 IMG_3445 by Tomoose85, on Flickr
IMG_3445 by Tomoose85, on Flickr
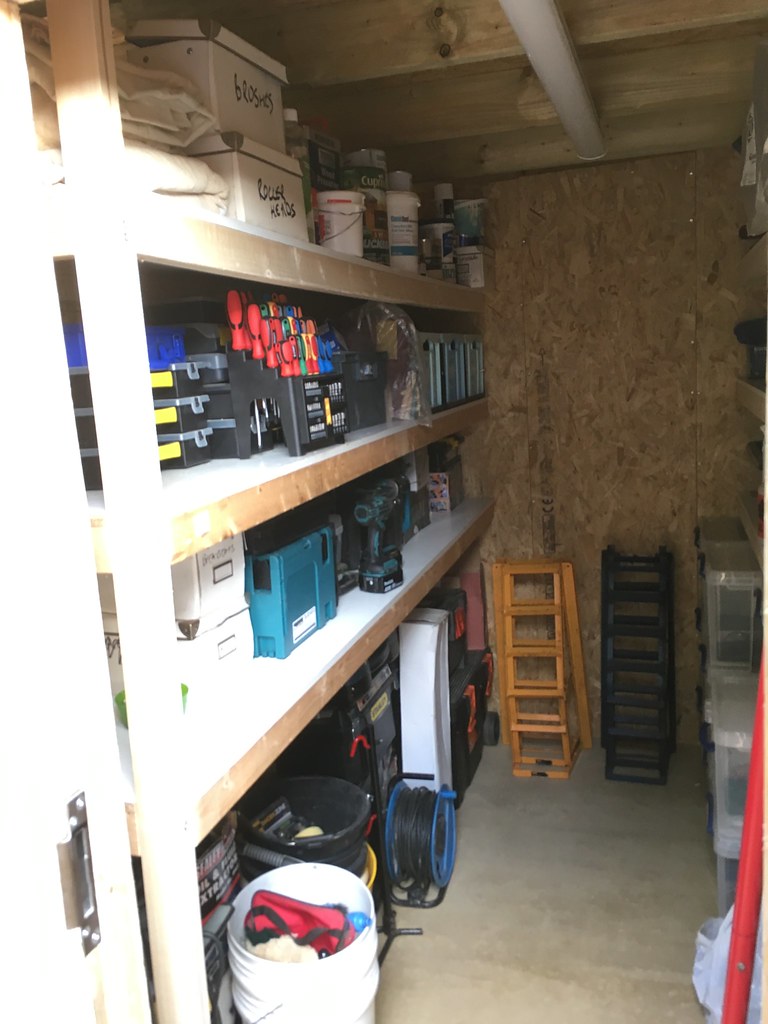 IMG_3446 by Tomoose85, on Flickr
IMG_3446 by Tomoose85, on Flickr
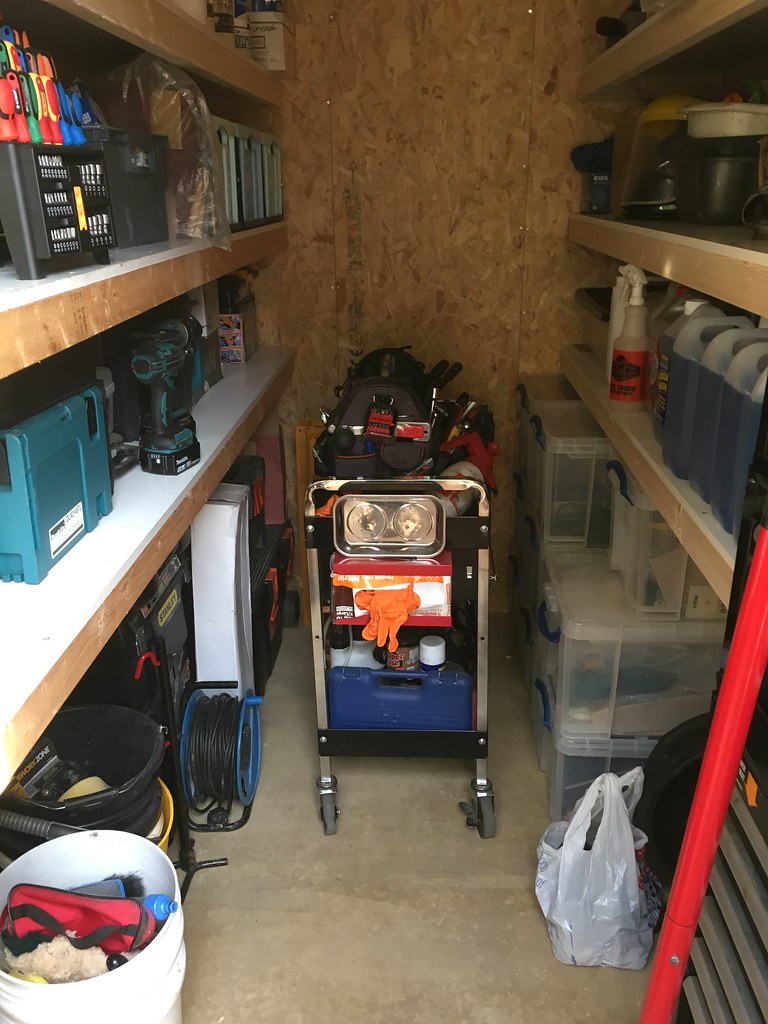 IMG_3448 by Tomoose85, on Flickr
IMG_3448 by Tomoose85, on Flickr
Oh, and back of the door - a place for everything and everything in its place
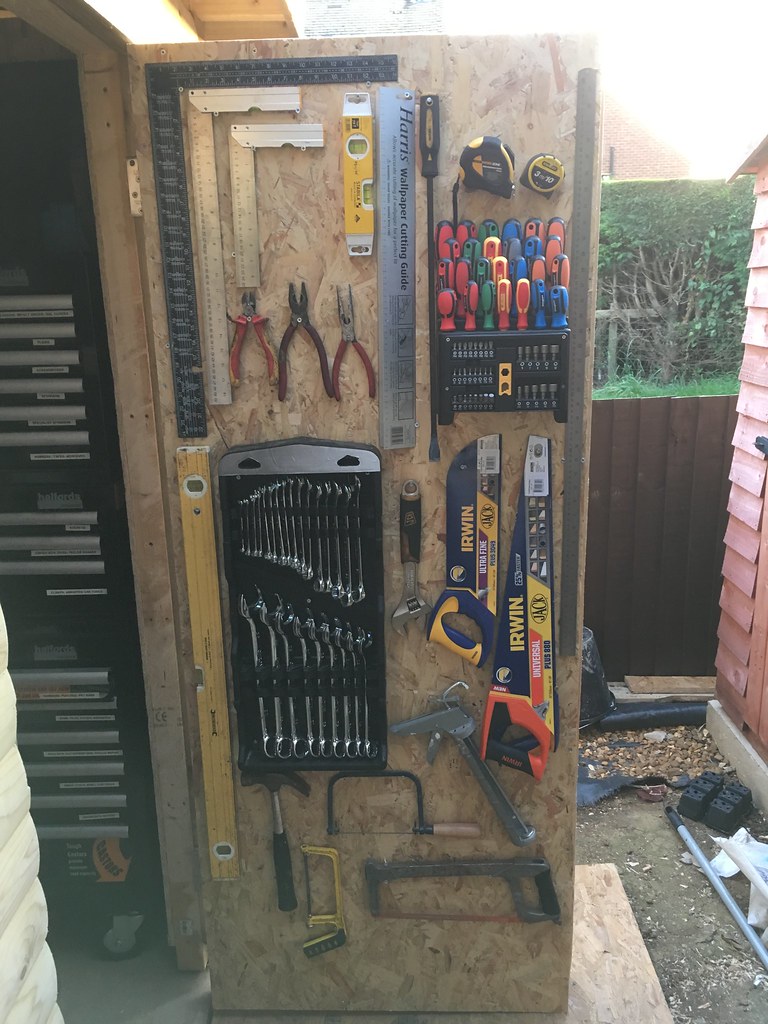 IMG_3451 by Tomoose85, on Flickr
IMG_3451 by Tomoose85, on Flickr
So as it stands - I still need to finish the top pieces of cladding and get the thing painted.
 IMG_3248 by Tomoose85, on Flickr
IMG_3248 by Tomoose85, on FlickrI've decided to go with Sadolin Superdec, £84 for a 5l tin at Crown Decorating Centres, but found it for £60 online, so 10l ordered. My wife chose Antler Brown, and I think it will look quite nice.
This was the picture my wife liked:
 fullsizeoutput_45b8 by Tomoose85, on Flickr
fullsizeoutput_45b8 by Tomoose85, on FlickrAnd a tester piece
 IMG_3305 by Tomoose85, on Flickr
IMG_3305 by Tomoose85, on Flickr IMG_3306 by Tomoose85, on Flickr
IMG_3306 by Tomoose85, on FlickrNext up was to cut out the 'shed' door. I used a reciprocating saw for this, and it was tricky to keep the cut straight. I wouldn't do it this way again to be honest as the finish is a bit disappointing. Oh well at least it won't really be seen!
 IMG_3442 by Tomoose85, on Flickr
IMG_3442 by Tomoose85, on FlickrThe gap is quite big as the door is 120mm thick!
I fit a capping rail above the door to keep water out as best as possible.
 IMG_3359 by Tomoose85, on Flickr
IMG_3359 by Tomoose85, on Flickr IMG_3357 by Tomoose85, on Flickr
IMG_3357 by Tomoose85, on FlickrLovely heavy duty ball bearing parliament hinges
 IMG_3368 by Tomoose85, on Flickr
IMG_3368 by Tomoose85, on FlickrDoor handle fitted. I will be replacing the top piece of cladding on the door as the cutline isn't great.
 IMG_3443 by Tomoose85, on Flickr
IMG_3443 by Tomoose85, on FlickrAll stiffened up with some OSB.
 IMG_3444 by Tomoose85, on Flickr
IMG_3444 by Tomoose85, on FlickrAnd starting to take shape!
 IMG_3378 by Tomoose85, on Flickr
IMG_3378 by Tomoose85, on Flickr IMG_3380 by Tomoose85, on Flickr
IMG_3380 by Tomoose85, on FlickrKeen to get the 'office' emptied of all my tools, I started about making some racking for the 'shed'.
 IMG_3390 by Tomoose85, on Flickr
IMG_3390 by Tomoose85, on FlickrCharging area:
 IMG_3391 by Tomoose85, on Flickr
IMG_3391 by Tomoose85, on FlickrThe stud wall separating the 'office' and the 'shed' was put up
 IMG_3408 by Tomoose85, on Flickr
IMG_3408 by Tomoose85, on Flickrb
 d foil tape
d foil tape  - wear gloves folks!
- wear gloves folks! IMG_3410 by Tomoose85, on Flickr
IMG_3410 by Tomoose85, on FlickrAnd filling it with my crap!
 IMG_3445 by Tomoose85, on Flickr
IMG_3445 by Tomoose85, on Flickr IMG_3446 by Tomoose85, on Flickr
IMG_3446 by Tomoose85, on Flickr IMG_3448 by Tomoose85, on Flickr
IMG_3448 by Tomoose85, on FlickrOh, and back of the door - a place for everything and everything in its place

 IMG_3451 by Tomoose85, on Flickr
IMG_3451 by Tomoose85, on FlickrSo tonight I have mostly been installing plasterboard. So far so good I think.
 IMG_3453 by Tomoose85, on Flickr
IMG_3453 by Tomoose85, on Flickr
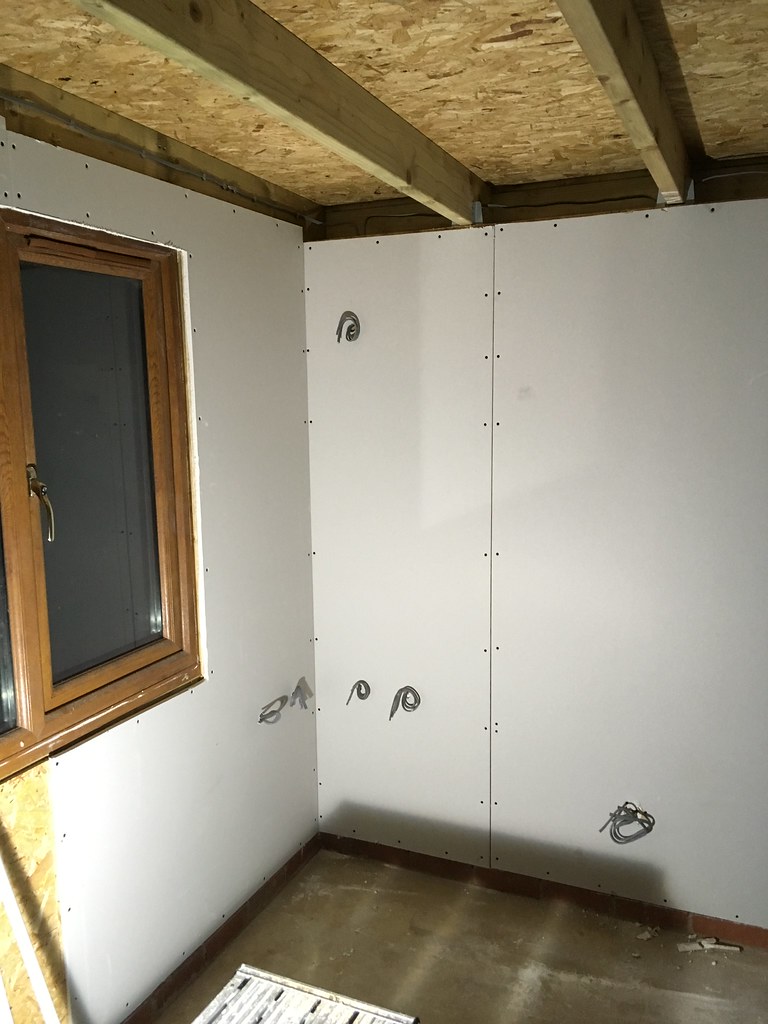 IMG_3454 by Tomoose85, on Flickr
IMG_3454 by Tomoose85, on Flickr
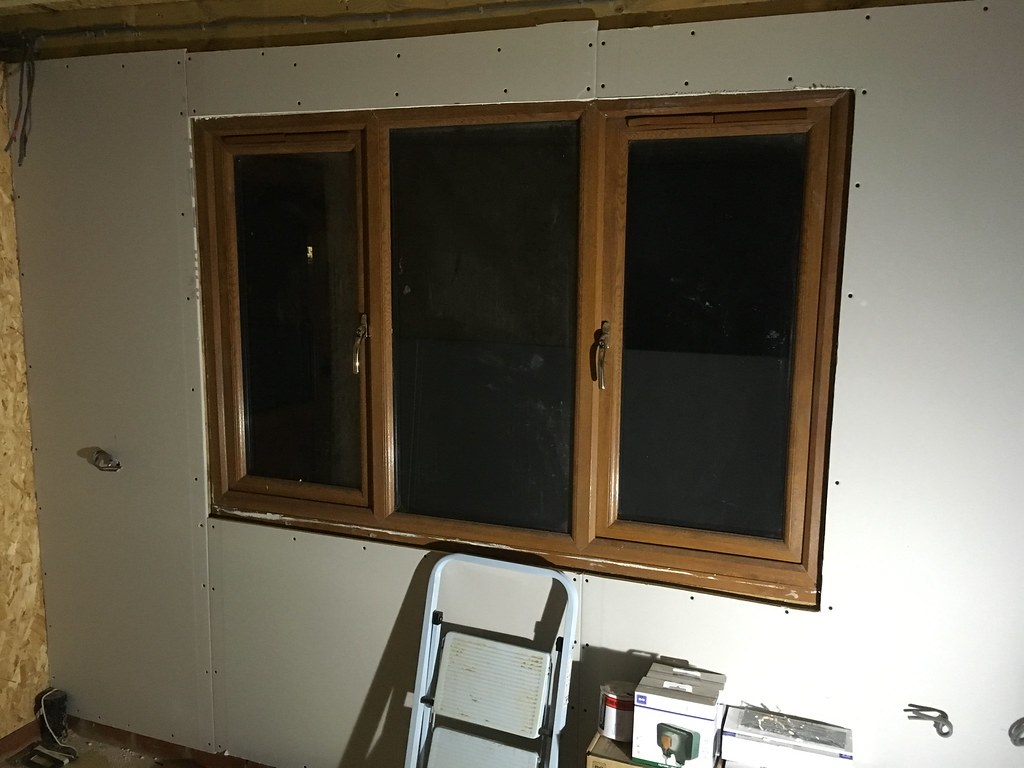 IMG_3456 by Tomoose85, on Flickr
IMG_3456 by Tomoose85, on Flickr
 IMG_3458 by Tomoose85, on Flickr
IMG_3458 by Tomoose85, on Flickr
Oh, and I'm getting desperate for an electrician!! The only person to quote so far is £1213+VAT, which seems really very expensive to me considering first fix is done. Happy to pay a PHer proper money if there are any electricians on the forum?
Cheers, and comments welcome as always.
 IMG_3453 by Tomoose85, on Flickr
IMG_3453 by Tomoose85, on Flickr IMG_3454 by Tomoose85, on Flickr
IMG_3454 by Tomoose85, on Flickr IMG_3456 by Tomoose85, on Flickr
IMG_3456 by Tomoose85, on Flickr IMG_3458 by Tomoose85, on Flickr
IMG_3458 by Tomoose85, on FlickrOh, and I'm getting desperate for an electrician!! The only person to quote so far is £1213+VAT, which seems really very expensive to me considering first fix is done. Happy to pay a PHer proper money if there are any electricians on the forum?
Cheers, and comments welcome as always.
gmaz said:
You seem to be pretty handy at DIY (understatement of the year) so how come you are not tackling most of the electrics yourself, apart from the CU connection?
I’d be quite happy to do the lot, but legally you must be “competent”. It will need testing and signing off for Part P too. Although I’ll be running it all through an extension lead before paying £1500 bloody quid!

So, picking up where we left off...
I ran some external grade paintable sealant around the joints to prepare it for painting - although 12 months on and I've still not actually got around to painting it - a job for the spring I think.
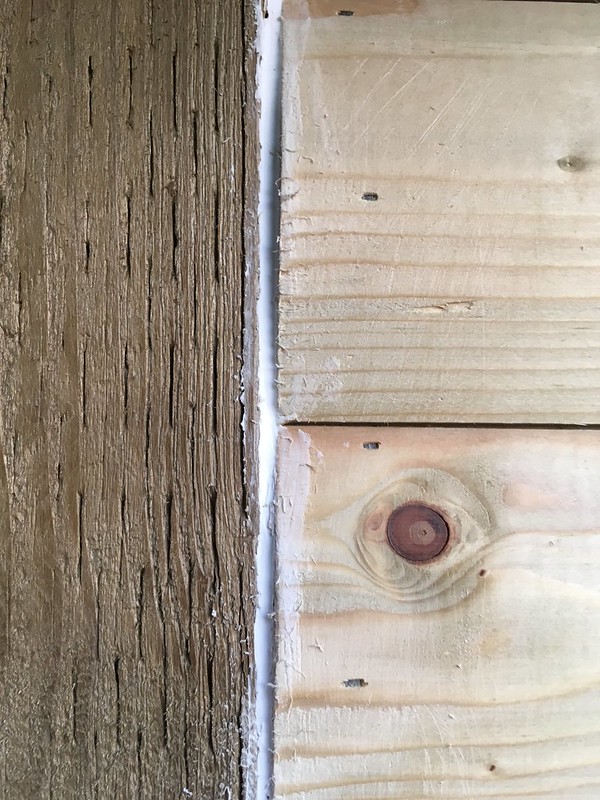 IMG_3490 by Tomoose85, on Flickr
IMG_3490 by Tomoose85, on Flickr
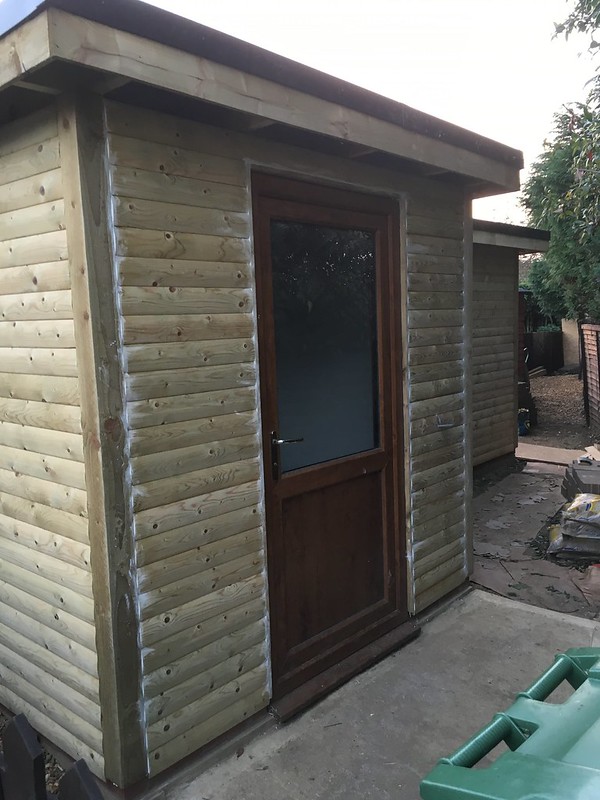 IMG_3489 by Tomoose85, on Flickr
IMG_3489 by Tomoose85, on Flickr
I finally got round to cutting the top pieces of cladding too.
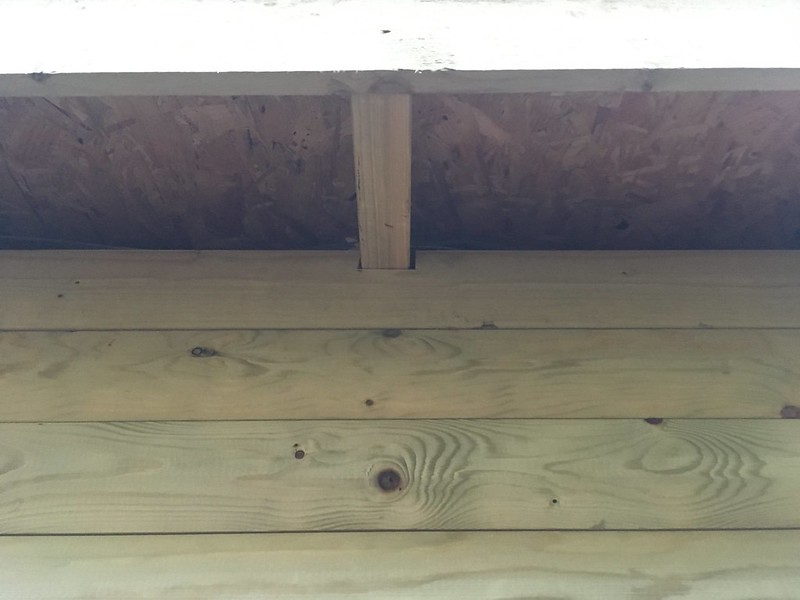 IMG_3493 by Tomoose85, on Flickr
IMG_3493 by Tomoose85, on Flickr
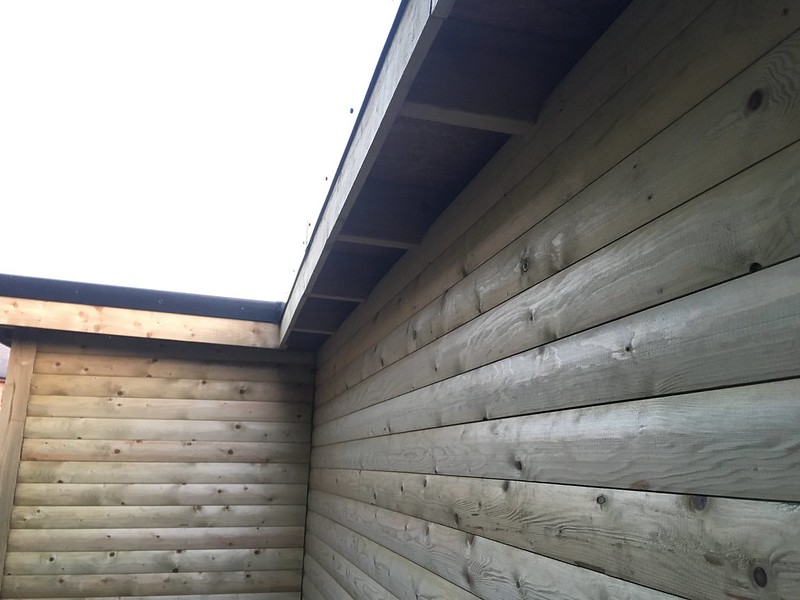 IMG_3494 by Tomoose85, on Flickr
IMG_3494 by Tomoose85, on Flickr
The next job was to get some power to it. Unfortunately for me my consumer unit is at the front of the house, so I had to take up all the upstairs floorboards, run it down the outside wall, across to my outhouse, then into an external grade box where it connects to the SWA which is ducted to the garden office.
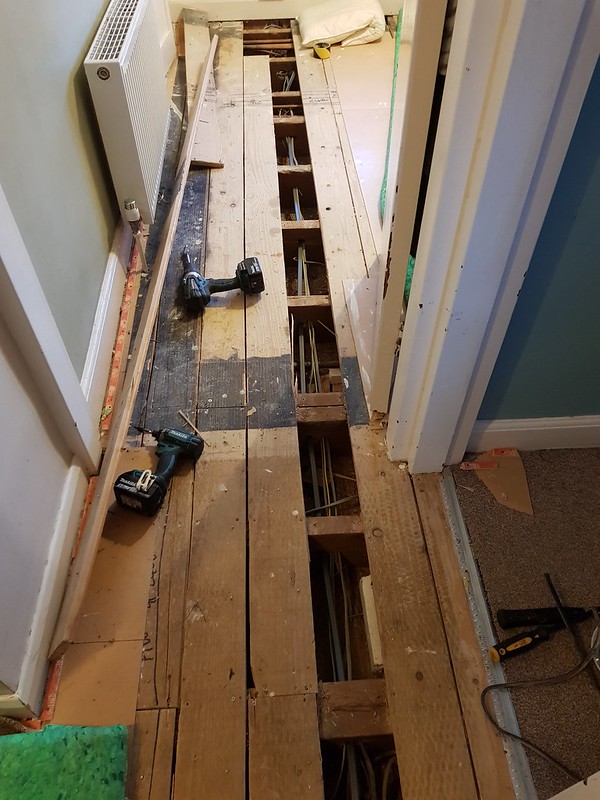 20180101_154425 by Tomoose85, on Flickr
20180101_154425 by Tomoose85, on Flickr
A good gob of sealant to help keep the electrics water tight!
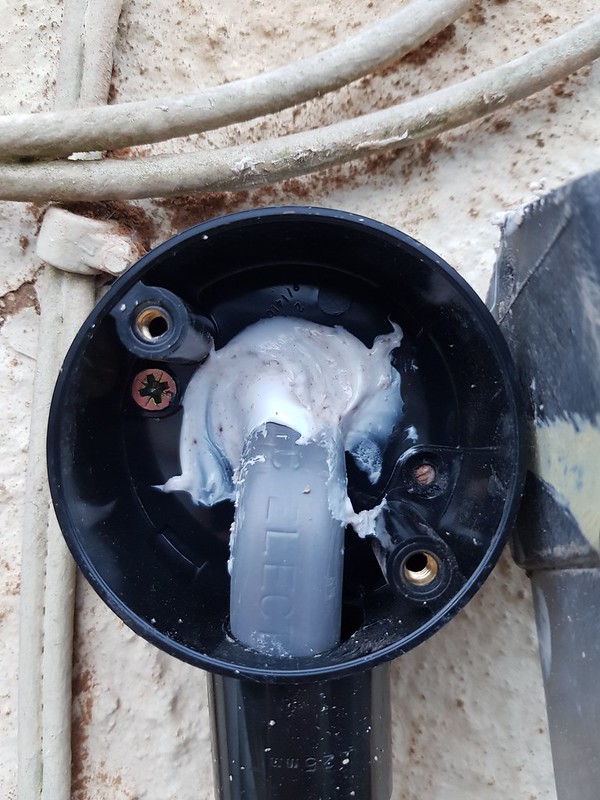 20180102_155616 by Tomoose85, on Flickr
20180102_155616 by Tomoose85, on Flickr
The black conduit runs into the outhouse
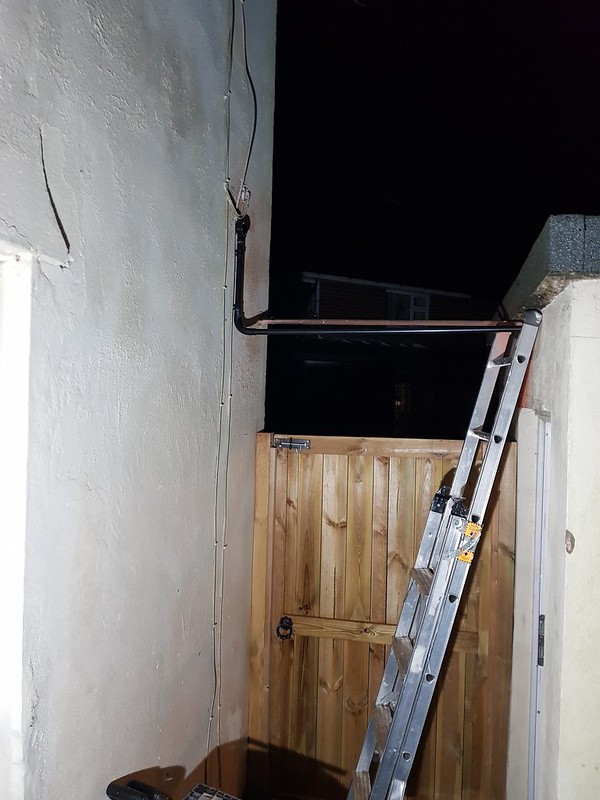 20180102_170451 by Tomoose85, on Flickr
20180102_170451 by Tomoose85, on Flickr
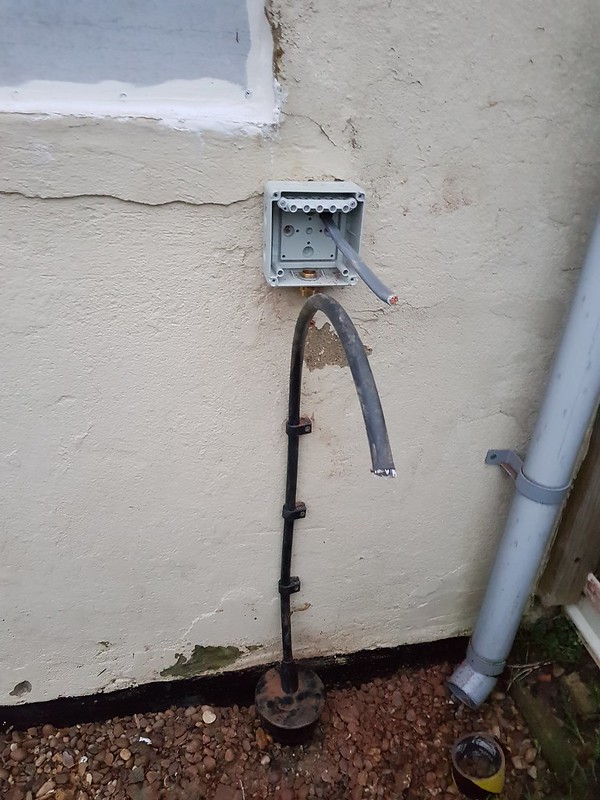 20180120_164519 by Tomoose85, on Flickr
20180120_164519 by Tomoose85, on Flickr
A pipe cap was a nice way of finishing off the duct.
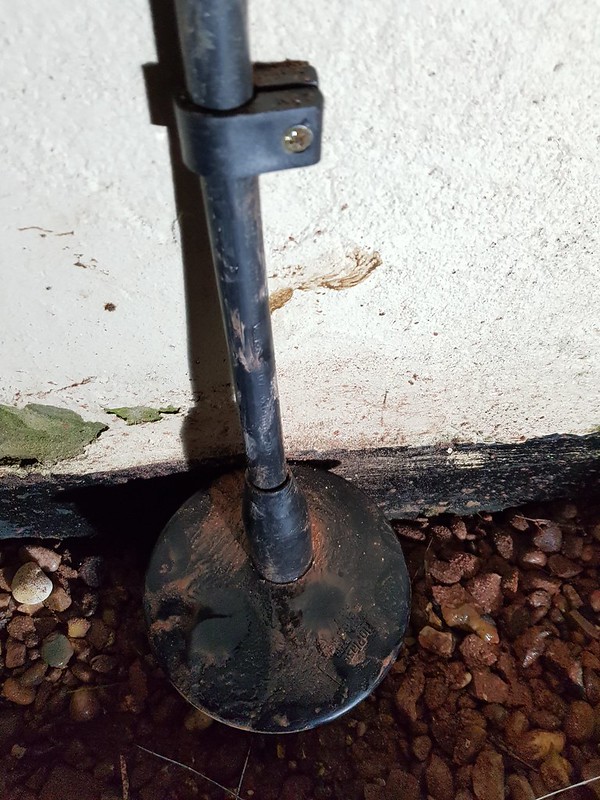 20180120_171512 by Tomoose85, on Flickr
20180120_171512 by Tomoose85, on Flickr
Then I got distracted by replacing the fence, and lots of gardening jobs!!
before:
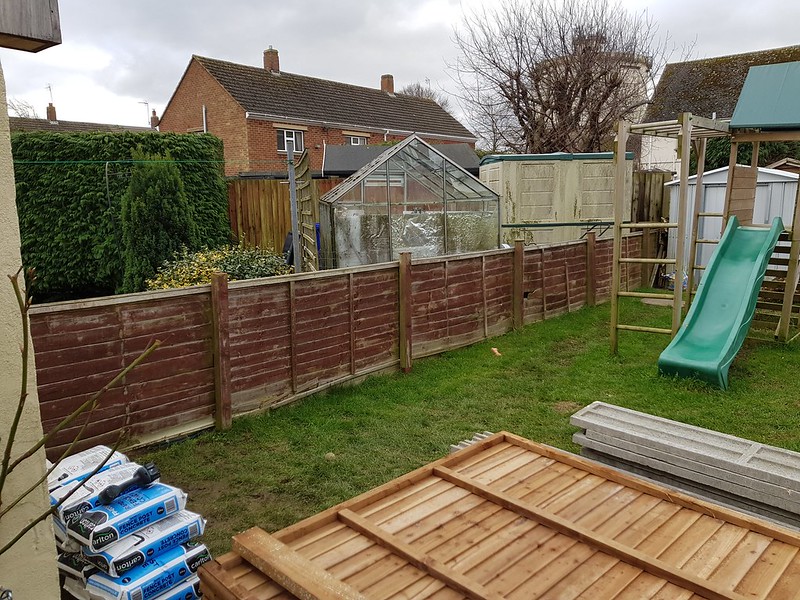 20180202_131035 by Tomoose85, on Flickr
20180202_131035 by Tomoose85, on Flickr
after:
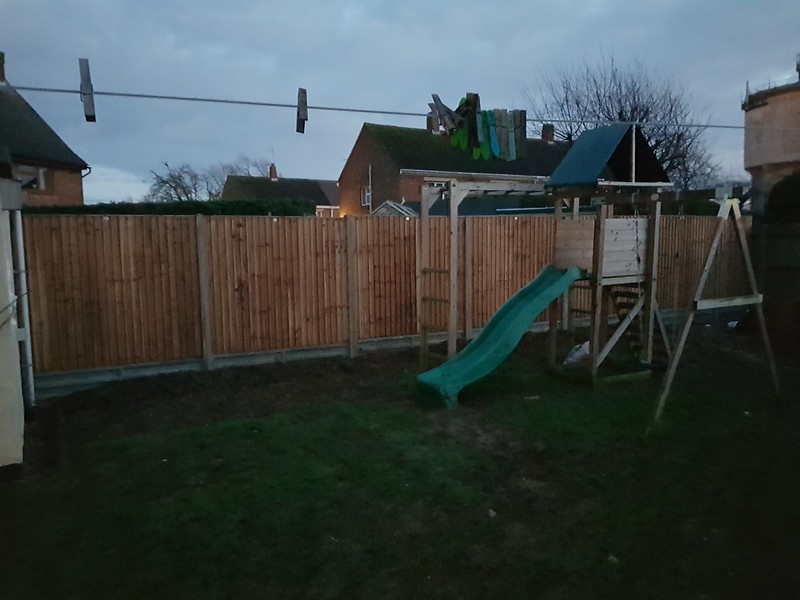 20180204_173401 by Tomoose85, on Flickr
20180204_173401 by Tomoose85, on Flickr
A long day, but it was all done in a day!
Thought I'd need some plants too to soften the garden up a bit:
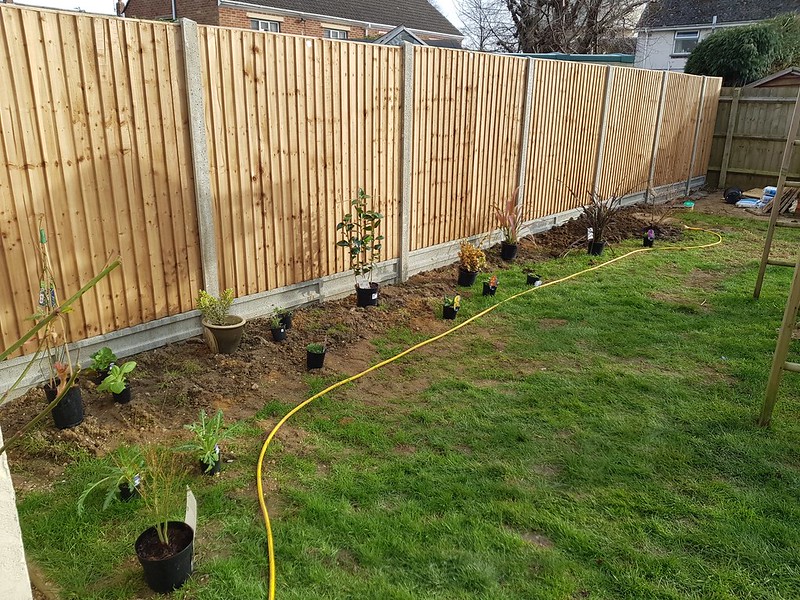 20180323_162013 by Tomoose85, on Flickr
20180323_162013 by Tomoose85, on Flickr
soon became:
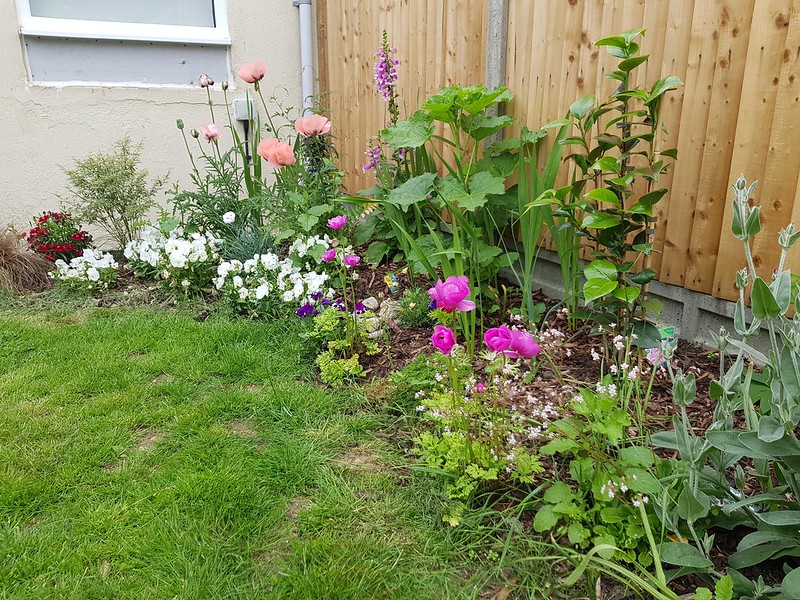 20180609_103618 by Tomoose85, on Flickr
20180609_103618 by Tomoose85, on Flickr
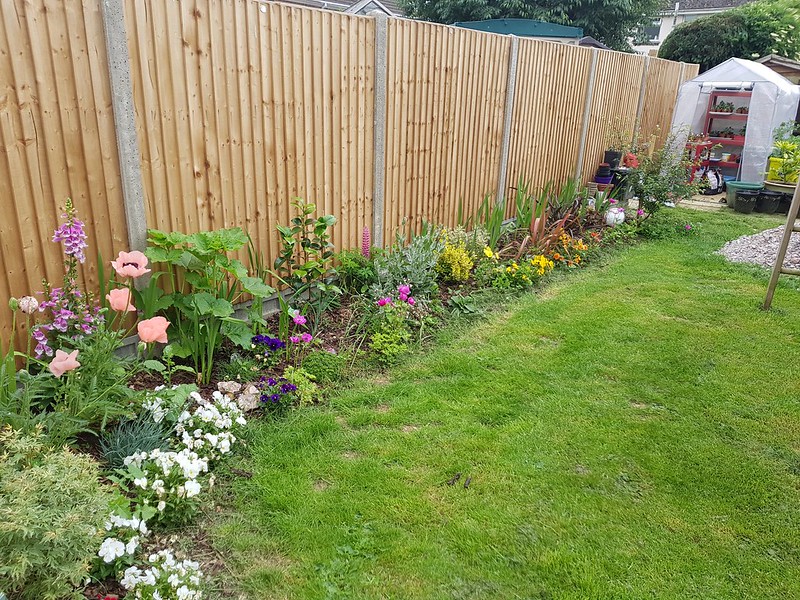 20180609_103605 by Tomoose85, on Flickr
20180609_103605 by Tomoose85, on Flickr
Then there was a gap where the old shed used to be, so a raised patio was the order of the day.
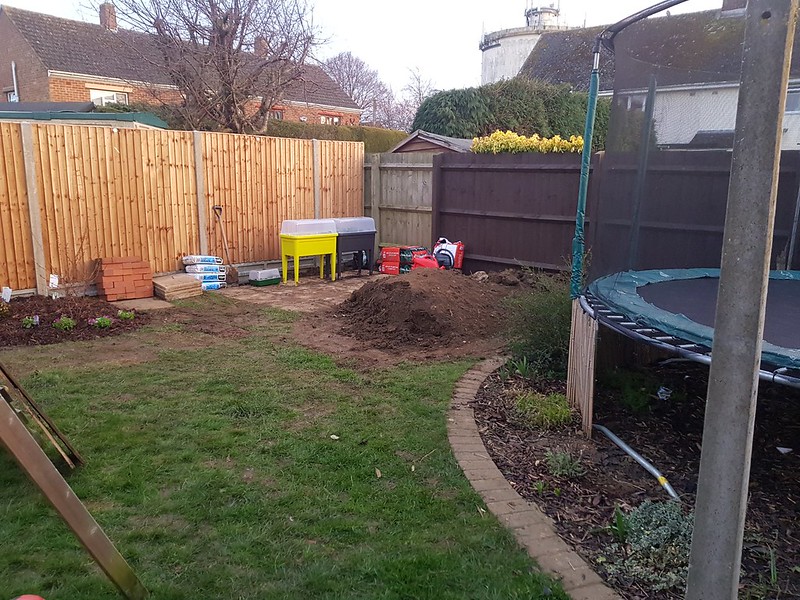 20180325_192237 by Tomoose85, on Flickr
20180325_192237 by Tomoose85, on Flickr
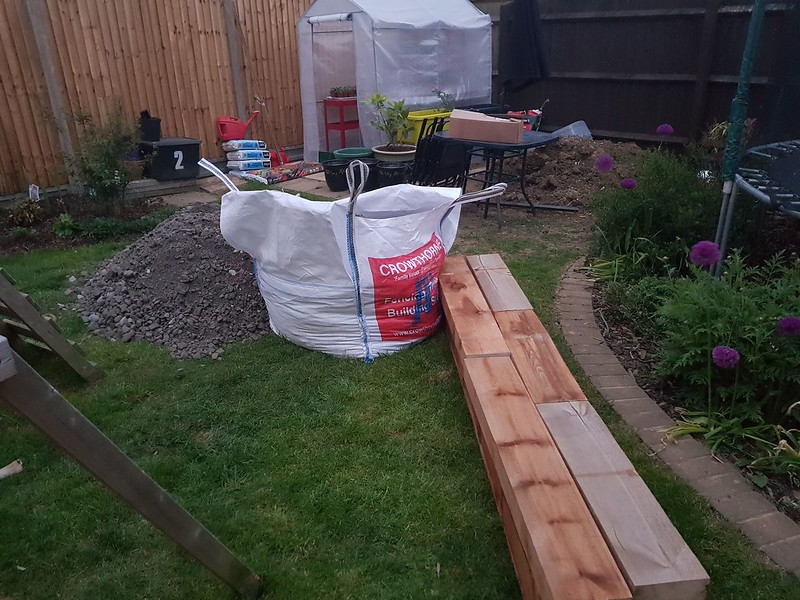 20180523_212320 by Tomoose85, on Flickr
20180523_212320 by Tomoose85, on Flickr
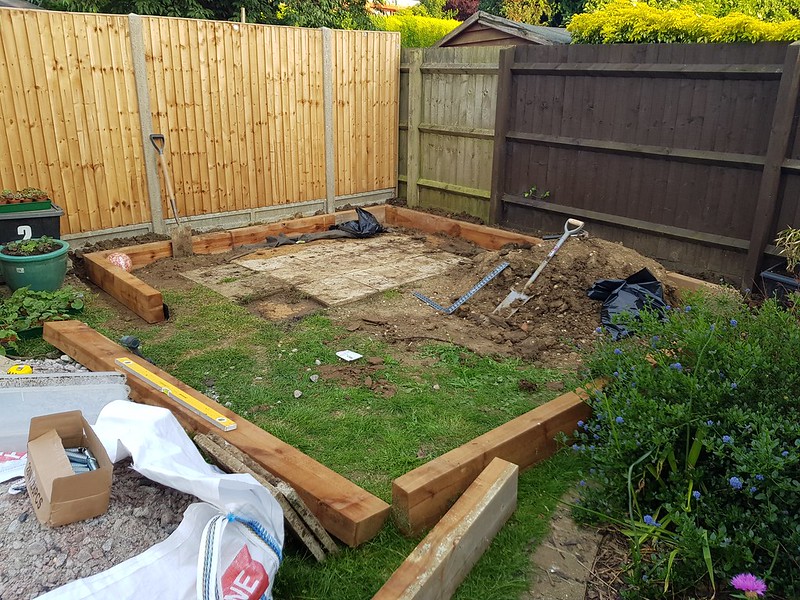 20180610_202911 by Tomoose85, on Flickr
20180610_202911 by Tomoose85, on Flickr
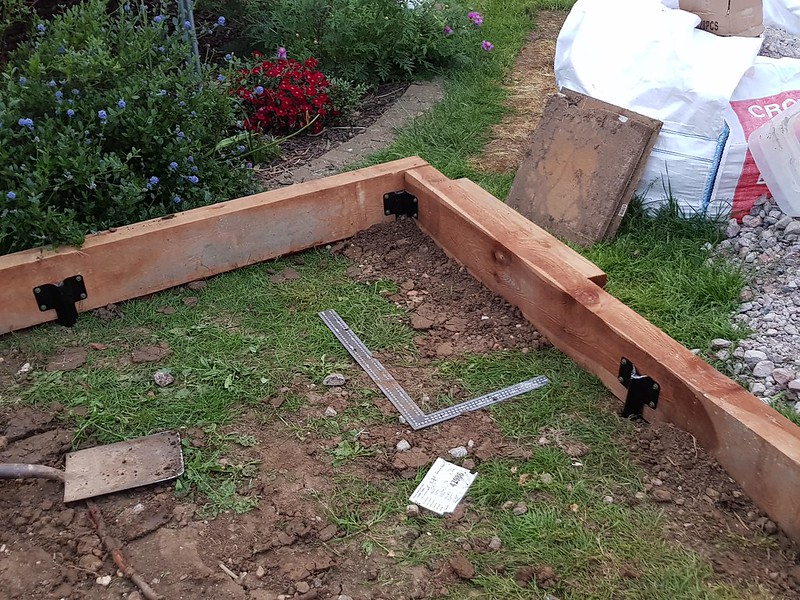 20180610_211620 by Tomoose85, on Flickr
20180610_211620 by Tomoose85, on Flickr
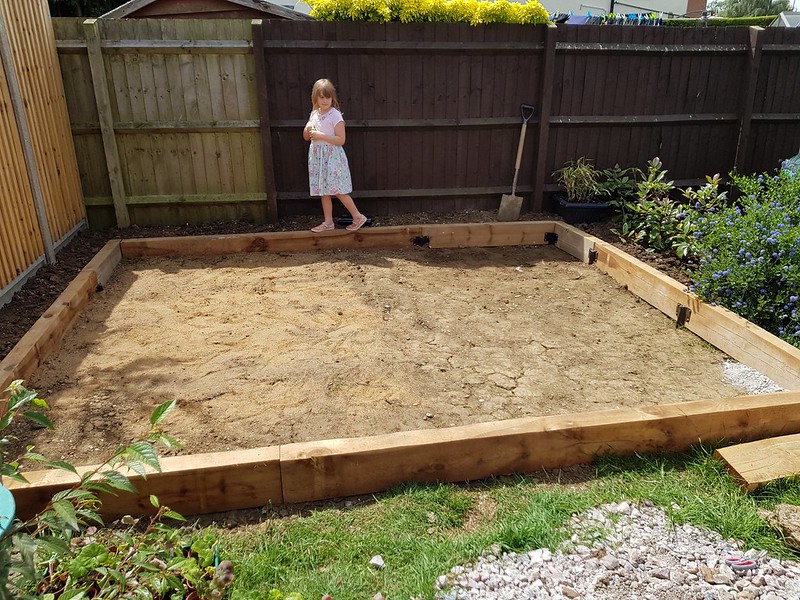 20180623_130338 by Tomoose85, on Flickr
20180623_130338 by Tomoose85, on Flickr
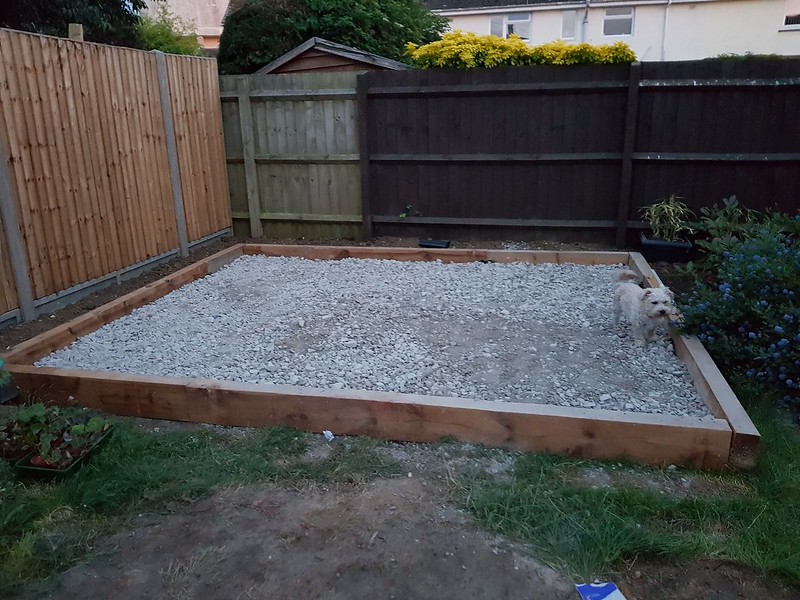 20180623_215703 by Tomoose85, on Flickr
20180623_215703 by Tomoose85, on Flickr
 20180630_103743 by Tomoose85, on Flickr
20180630_103743 by Tomoose85, on Flickr
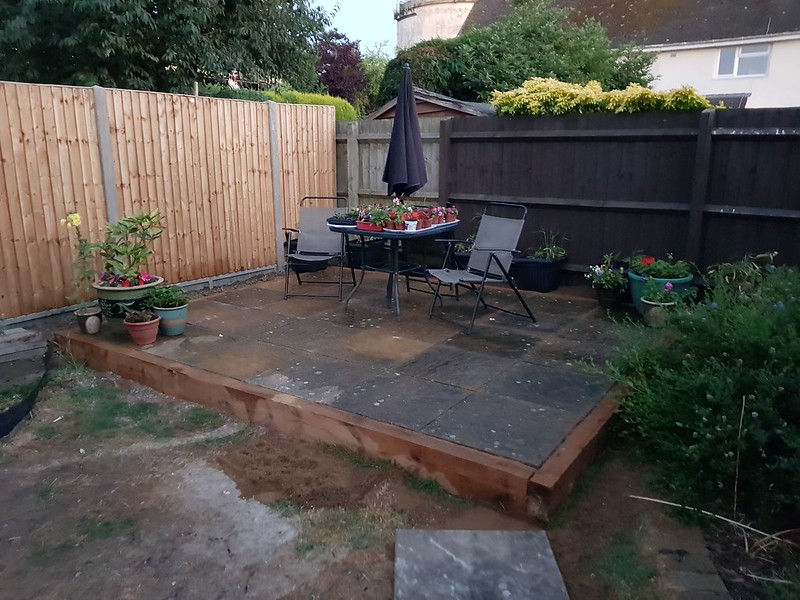 20180710_215422 by Tomoose85, on Flickr
20180710_215422 by Tomoose85, on Flickr
Oh and my wife decided she'd very much like a raised planter for salad, I wanted plants, so we went halves.
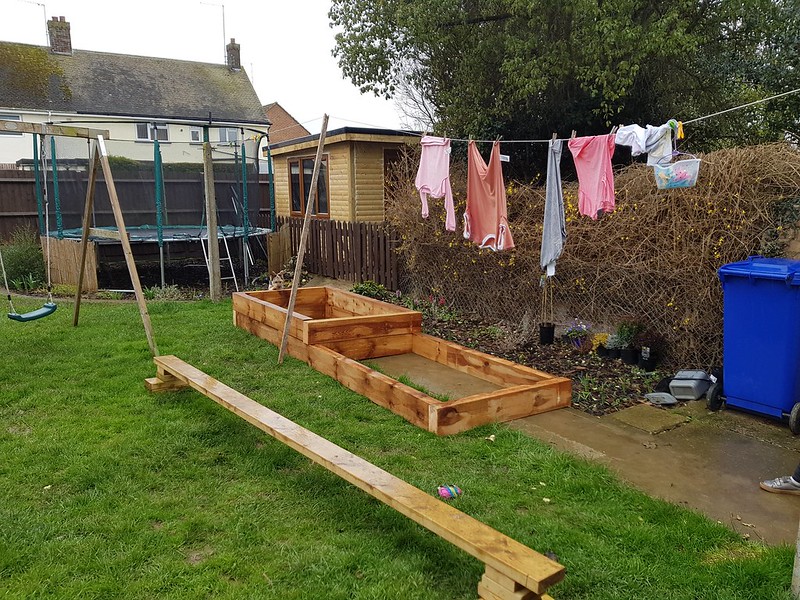 20180330_151651 by Tomoose85, on Flickr
20180330_151651 by Tomoose85, on Flickr
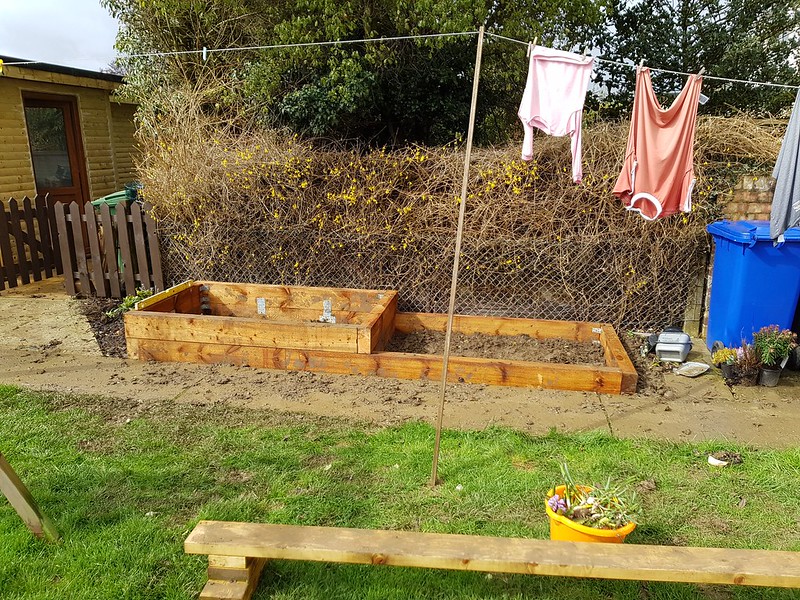 20180331_125623 by Tomoose85, on Flickr
20180331_125623 by Tomoose85, on Flickr
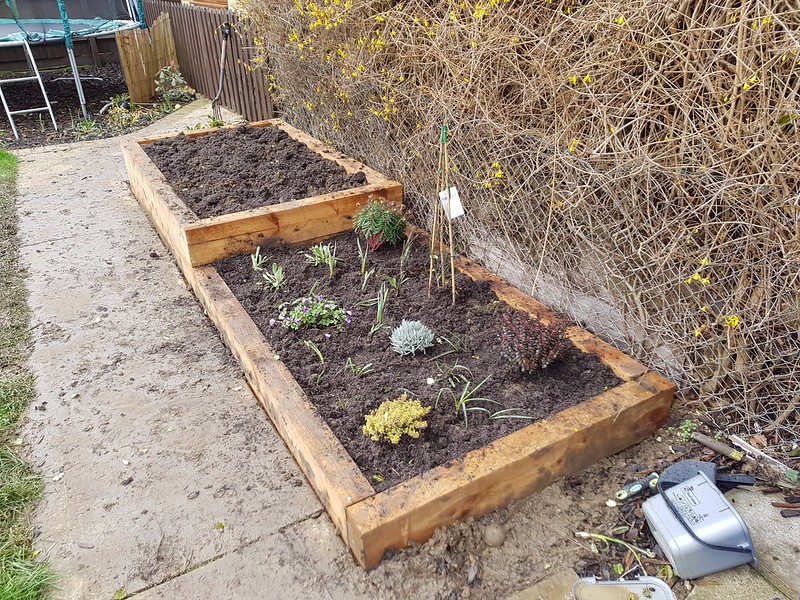 20180401_110602 by Tomoose85, on Flickr
20180401_110602 by Tomoose85, on Flickr
Didn't take long to fill out a bit.
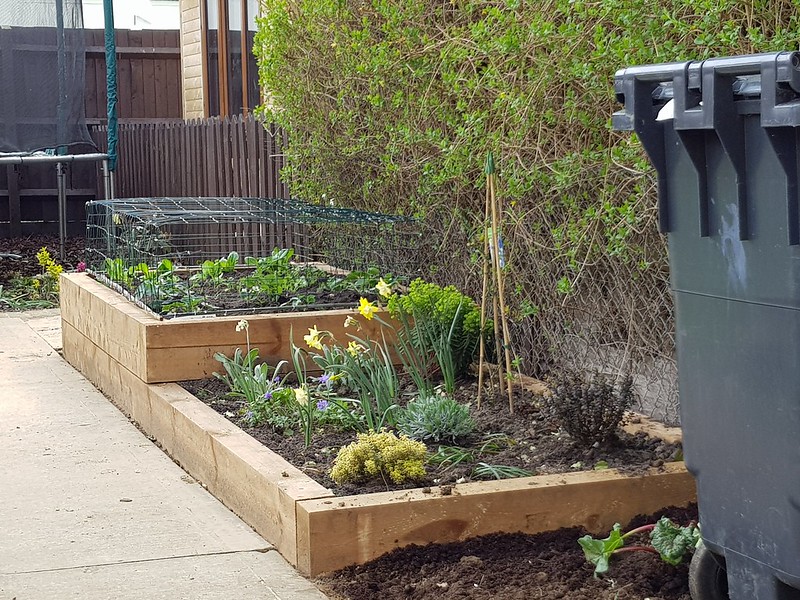 20180422_163002 by Tomoose85, on Flickr
20180422_163002 by Tomoose85, on Flickr
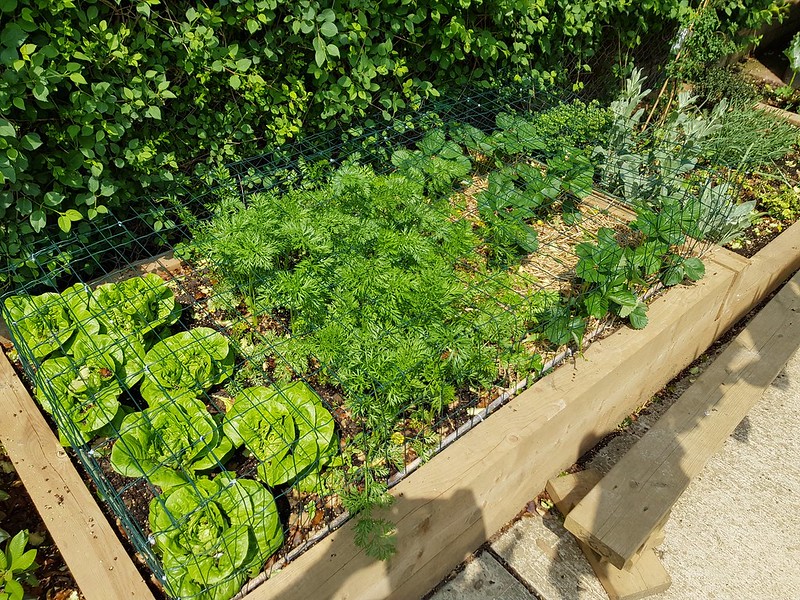 20180527_122618 by Tomoose85, on Flickr
20180527_122618 by Tomoose85, on Flickr
Oh, and then I had to make a gate.
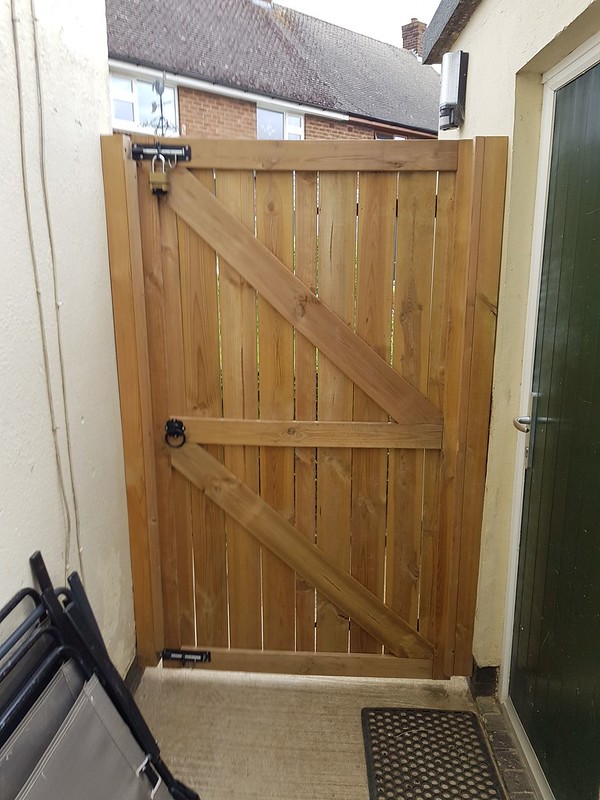 20180728_160811 by Tomoose85, on Flickr
20180728_160811 by Tomoose85, on Flickr
I ran some external grade paintable sealant around the joints to prepare it for painting - although 12 months on and I've still not actually got around to painting it - a job for the spring I think.
 IMG_3490 by Tomoose85, on Flickr
IMG_3490 by Tomoose85, on Flickr IMG_3489 by Tomoose85, on Flickr
IMG_3489 by Tomoose85, on FlickrI finally got round to cutting the top pieces of cladding too.
 IMG_3493 by Tomoose85, on Flickr
IMG_3493 by Tomoose85, on Flickr IMG_3494 by Tomoose85, on Flickr
IMG_3494 by Tomoose85, on FlickrThe next job was to get some power to it. Unfortunately for me my consumer unit is at the front of the house, so I had to take up all the upstairs floorboards, run it down the outside wall, across to my outhouse, then into an external grade box where it connects to the SWA which is ducted to the garden office.
 20180101_154425 by Tomoose85, on Flickr
20180101_154425 by Tomoose85, on FlickrA good gob of sealant to help keep the electrics water tight!
 20180102_155616 by Tomoose85, on Flickr
20180102_155616 by Tomoose85, on FlickrThe black conduit runs into the outhouse
 20180102_170451 by Tomoose85, on Flickr
20180102_170451 by Tomoose85, on Flickr 20180120_164519 by Tomoose85, on Flickr
20180120_164519 by Tomoose85, on FlickrA pipe cap was a nice way of finishing off the duct.
 20180120_171512 by Tomoose85, on Flickr
20180120_171512 by Tomoose85, on FlickrThen I got distracted by replacing the fence, and lots of gardening jobs!!
before:
 20180202_131035 by Tomoose85, on Flickr
20180202_131035 by Tomoose85, on Flickrafter:
 20180204_173401 by Tomoose85, on Flickr
20180204_173401 by Tomoose85, on FlickrA long day, but it was all done in a day!
Thought I'd need some plants too to soften the garden up a bit:
 20180323_162013 by Tomoose85, on Flickr
20180323_162013 by Tomoose85, on Flickrsoon became:
 20180609_103618 by Tomoose85, on Flickr
20180609_103618 by Tomoose85, on Flickr 20180609_103605 by Tomoose85, on Flickr
20180609_103605 by Tomoose85, on FlickrThen there was a gap where the old shed used to be, so a raised patio was the order of the day.
 20180325_192237 by Tomoose85, on Flickr
20180325_192237 by Tomoose85, on Flickr 20180523_212320 by Tomoose85, on Flickr
20180523_212320 by Tomoose85, on Flickr 20180610_202911 by Tomoose85, on Flickr
20180610_202911 by Tomoose85, on Flickr 20180610_211620 by Tomoose85, on Flickr
20180610_211620 by Tomoose85, on Flickr 20180623_130338 by Tomoose85, on Flickr
20180623_130338 by Tomoose85, on Flickr 20180623_215703 by Tomoose85, on Flickr
20180623_215703 by Tomoose85, on Flickr 20180630_103743 by Tomoose85, on Flickr
20180630_103743 by Tomoose85, on Flickr 20180710_215422 by Tomoose85, on Flickr
20180710_215422 by Tomoose85, on FlickrOh and my wife decided she'd very much like a raised planter for salad, I wanted plants, so we went halves.
 20180330_151651 by Tomoose85, on Flickr
20180330_151651 by Tomoose85, on Flickr 20180331_125623 by Tomoose85, on Flickr
20180331_125623 by Tomoose85, on Flickr 20180401_110602 by Tomoose85, on Flickr
20180401_110602 by Tomoose85, on FlickrDidn't take long to fill out a bit.
 20180422_163002 by Tomoose85, on Flickr
20180422_163002 by Tomoose85, on Flickr 20180527_122618 by Tomoose85, on Flickr
20180527_122618 by Tomoose85, on FlickrOh, and then I had to make a gate.
 20180728_160811 by Tomoose85, on Flickr
20180728_160811 by Tomoose85, on FlickrBack to the garden office build!
I notched the wall for the main power cable so it was hidden.
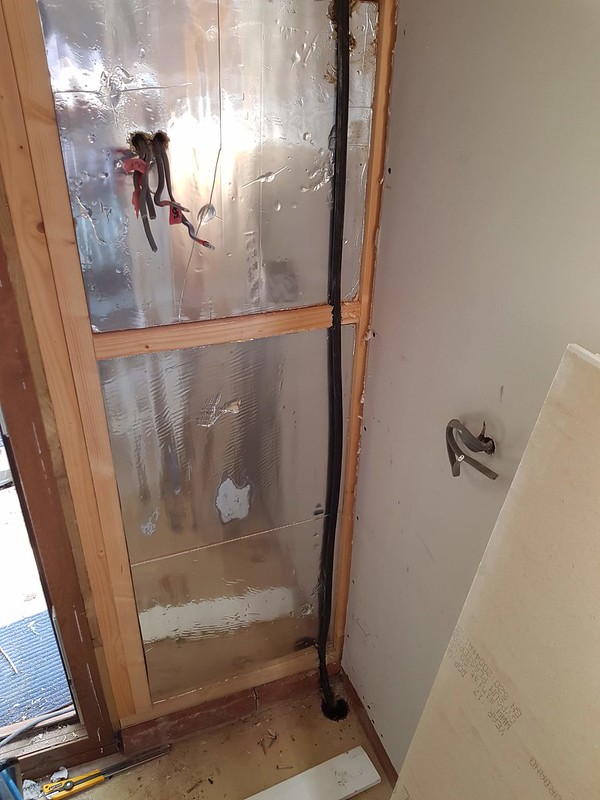 20180909_114257 by Tomoose85, on Flickr
20180909_114257 by Tomoose85, on Flickr
Next up was insulation for the ceiling. I wanted good spec and I picked up a whole pallet of 100mm Kingspan (or Recitel?) for about £650, which was enough for the celing and plenty for another project too.
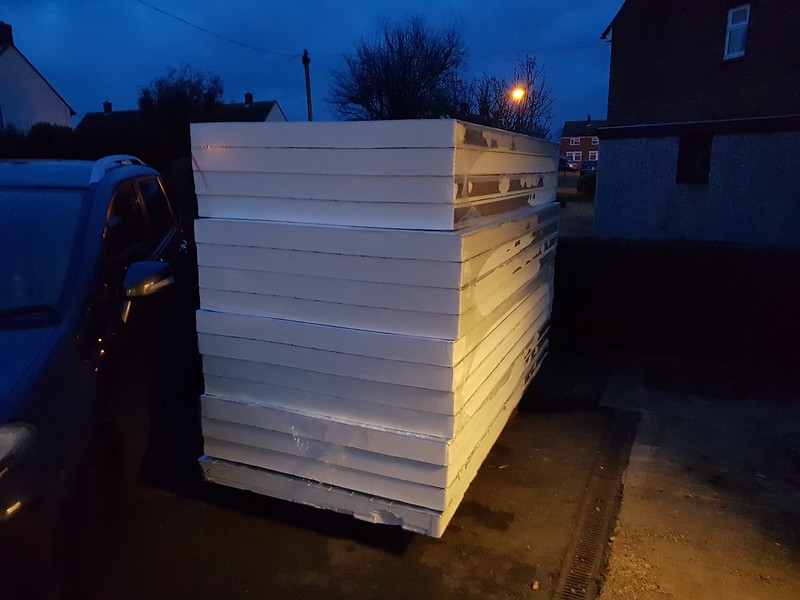 20180105_164139 by Tomoose85, on Flickr
20180105_164139 by Tomoose85, on Flickr
The plan was 100mm foil backed insulation, which leaves a 70mm air gap for ventillation of the roof. Then as the joists would be 'cold' I added 25mm of polystyrene to avoid any condensation lines on the ceiling. Way overkill really but its certainly been toasy out there with minimal heating.
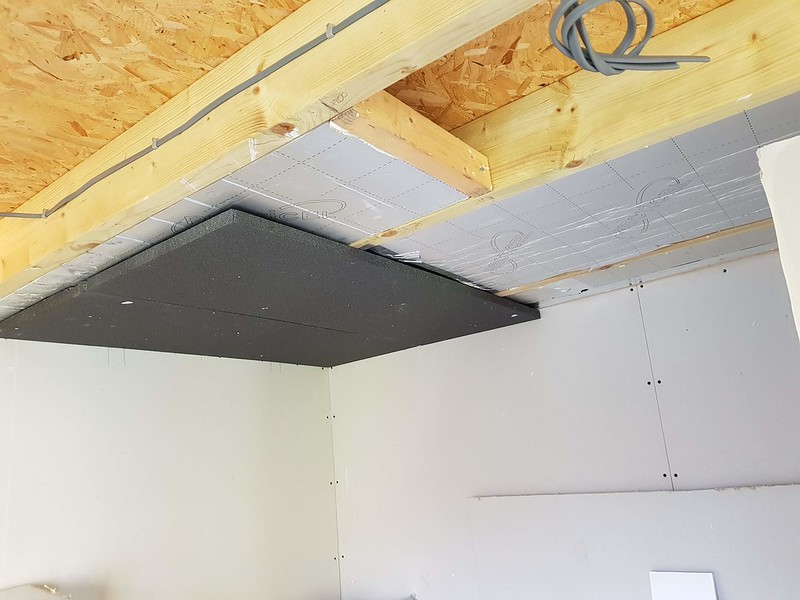 20180909_140625 by Tomoose85, on Flickr
20180909_140625 by Tomoose85, on Flickr
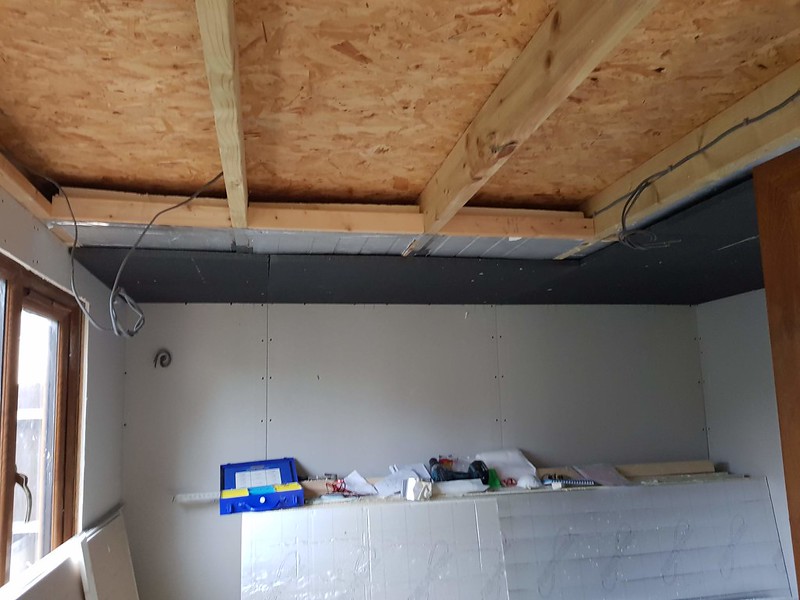 20180909_185002 by Tomoose85, on Flickr
20180909_185002 by Tomoose85, on Flickr
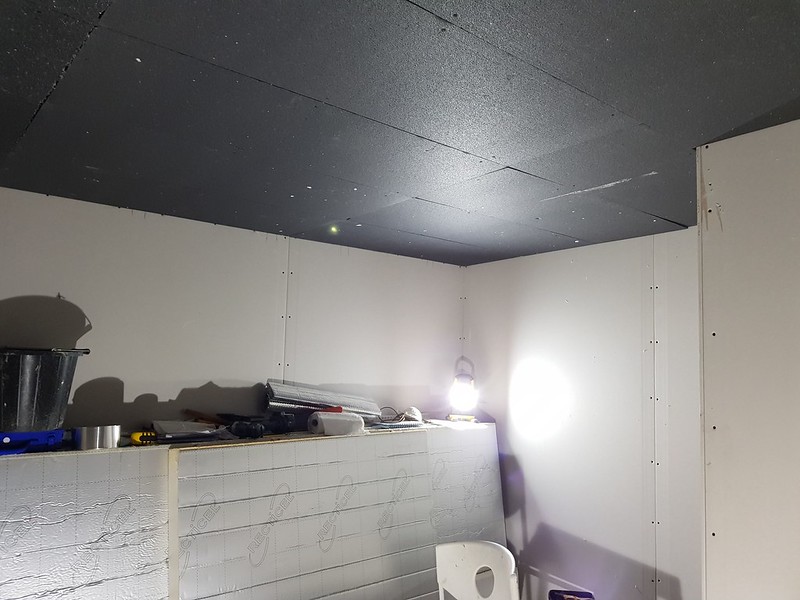 20180909_211625 by Tomoose85, on Flickr
20180909_211625 by Tomoose85, on Flickr
Then plasterboard.
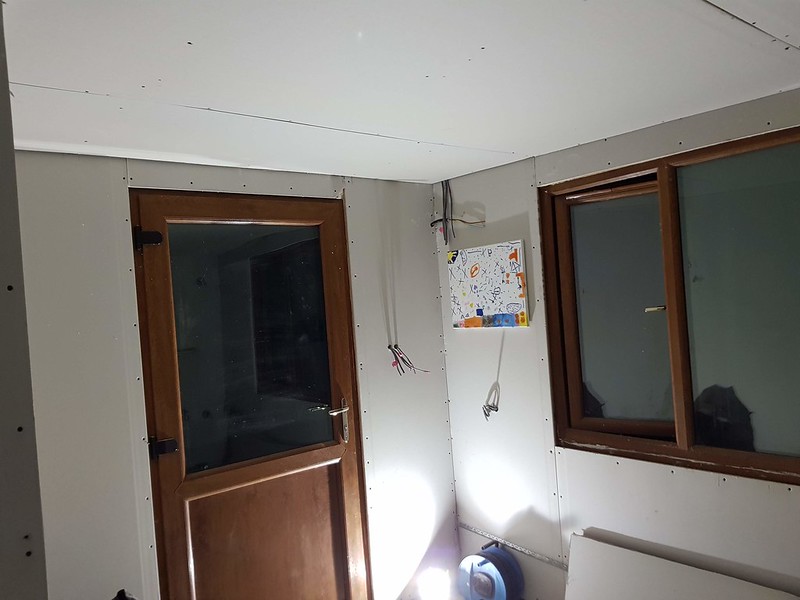 20180910_202914 by Tomoose85, on Flickr
20180910_202914 by Tomoose85, on Flickr
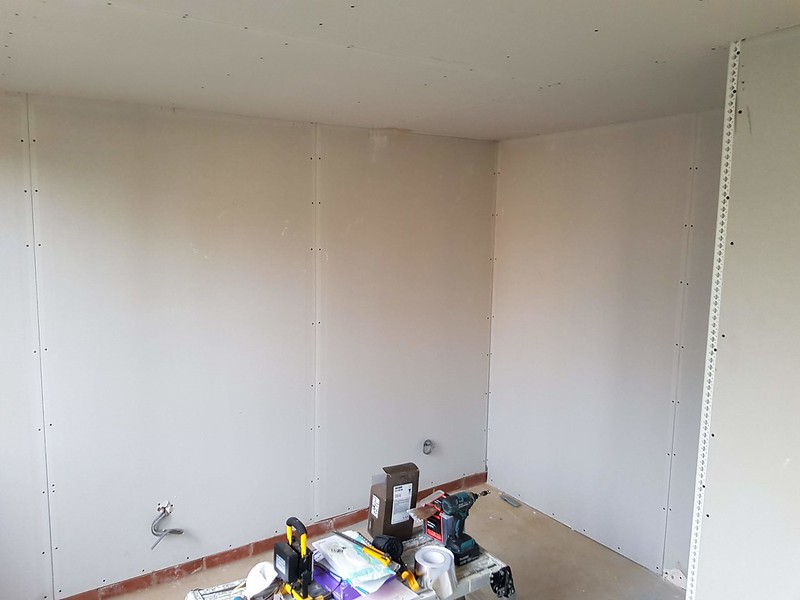 20180915_180411 by Tomoose85, on Flickr
20180915_180411 by Tomoose85, on Flickr
I'm no plasterer, but tape and joint has yielded a flawless finish, albeit after a LOT of sanding!!!
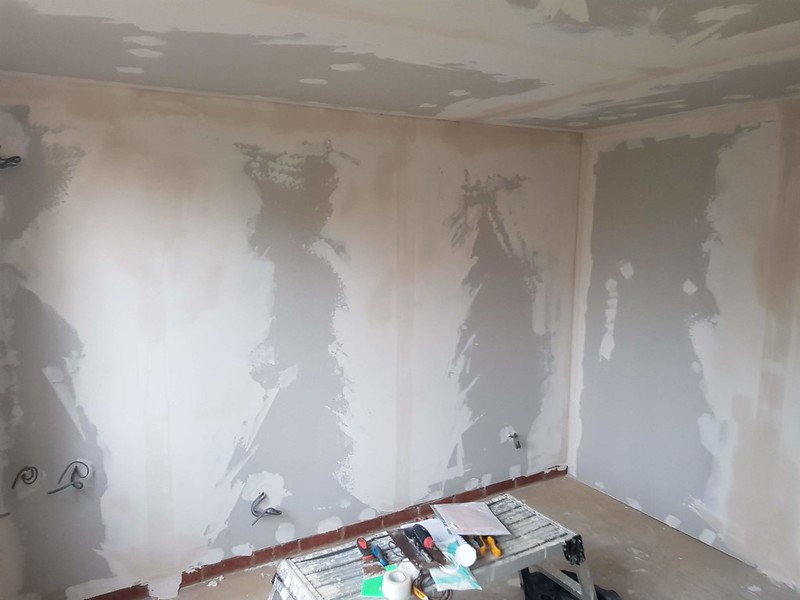 20180916_184812 by Tomoose85, on Flickr
20180916_184812 by Tomoose85, on Flickr
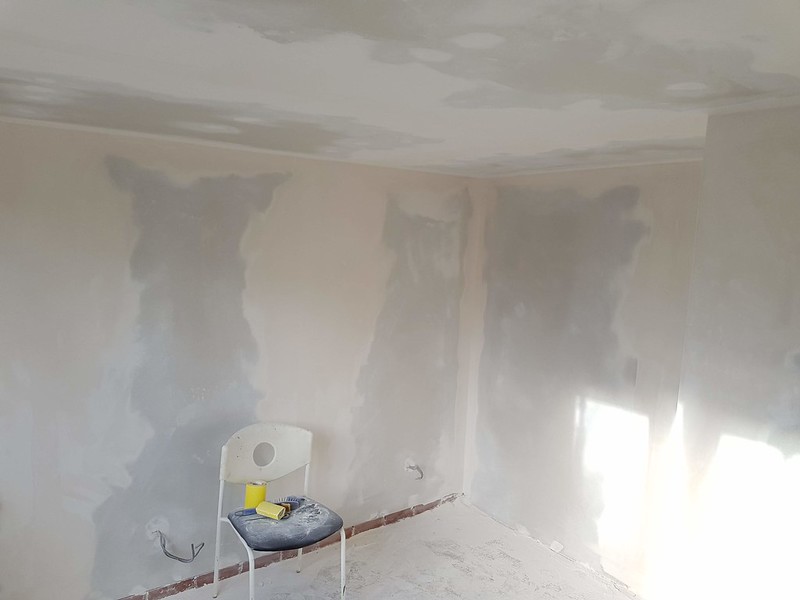 20180930_090951 by Tomoose85, on Flickr
20180930_090951 by Tomoose85, on Flickr
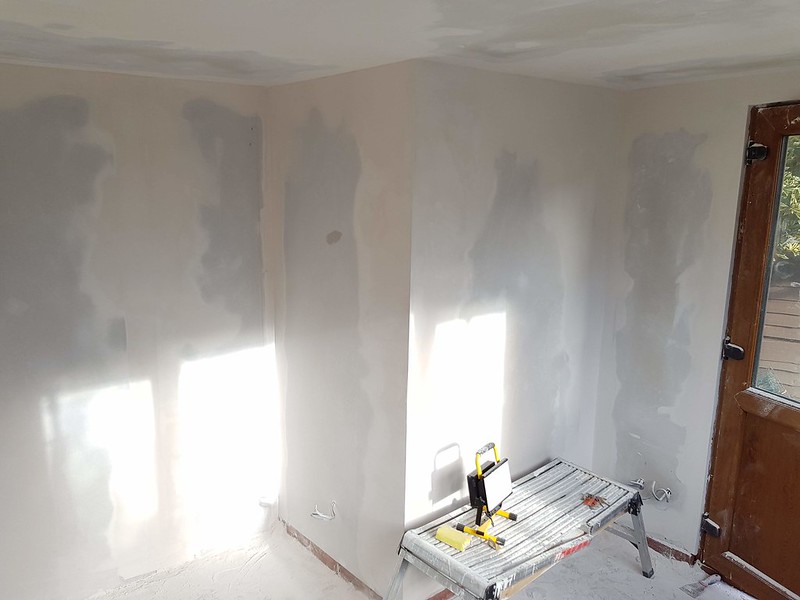 20180930_091000 by Tomoose85, on Flickr
20180930_091000 by Tomoose85, on Flickr
A few coats of matt white, then I recessed in the down lighters. In hindsight I should have gone with a light fitting that didn't chop into the insulation, but I'm pleased with the finish.
 20181003_165711 by Tomoose85, on Flickr
20181003_165711 by Tomoose85, on Flickr
A lick of paint and its starting to look like a room.
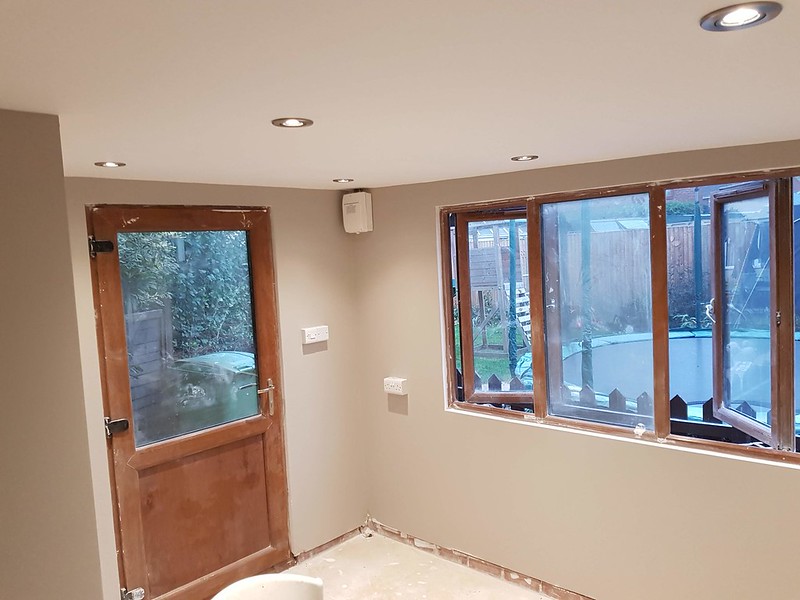 20181005_181038 by Tomoose85, on Flickr
20181005_181038 by Tomoose85, on Flickr
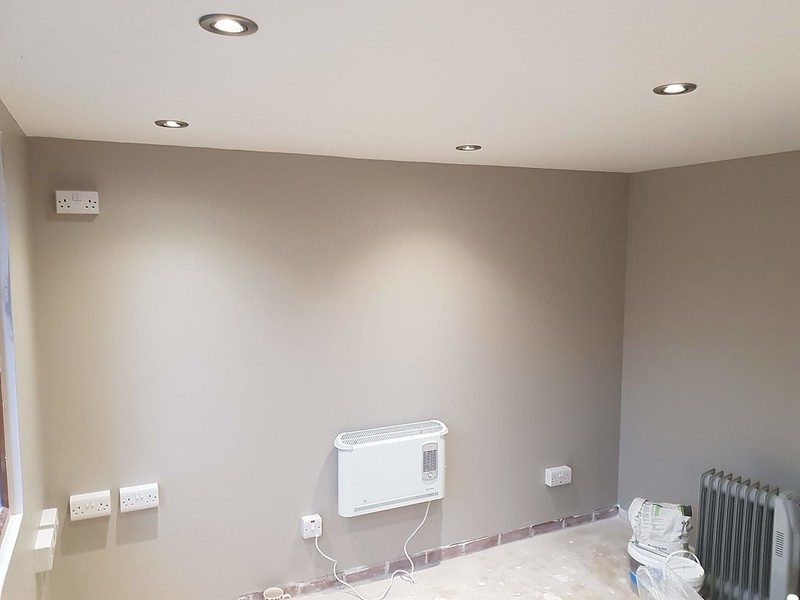 20181005_181052 by Tomoose85, on Flickr
20181005_181052 by Tomoose85, on Flickr
In the end I did the second fix but left all the face plates loose so it was easy for the electrician to come and check everything, test and sign off. I did everything except the consumer unit wiring.
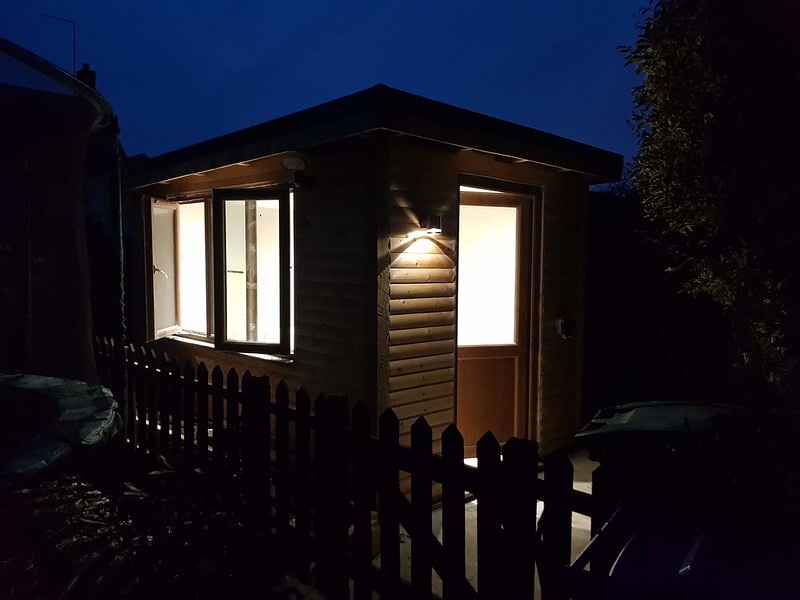 20181005_191001 by Tomoose85, on Flickr
20181005_191001 by Tomoose85, on Flickr
Tiling next!!
 20181014_145929 by Tomoose85, on Flickr
20181014_145929 by Tomoose85, on Flickr
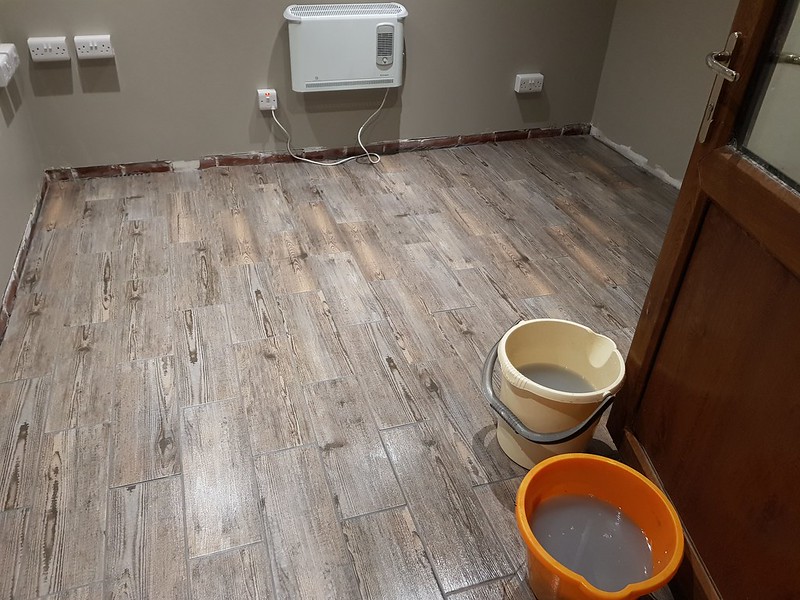 20181028_202044 by Tomoose85, on Flickr
20181028_202044 by Tomoose85, on Flickr
Then skirtings
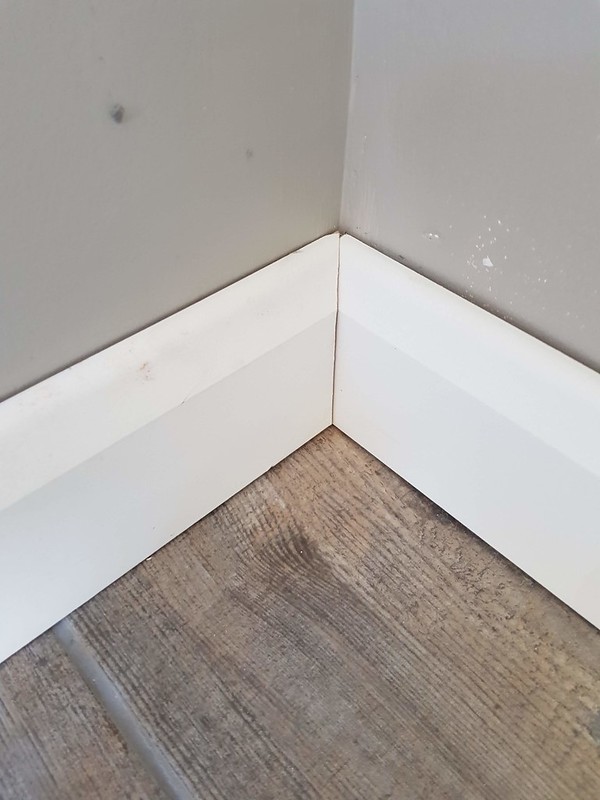 20181031_113040 by Tomoose85, on Flickr
20181031_113040 by Tomoose85, on Flickr
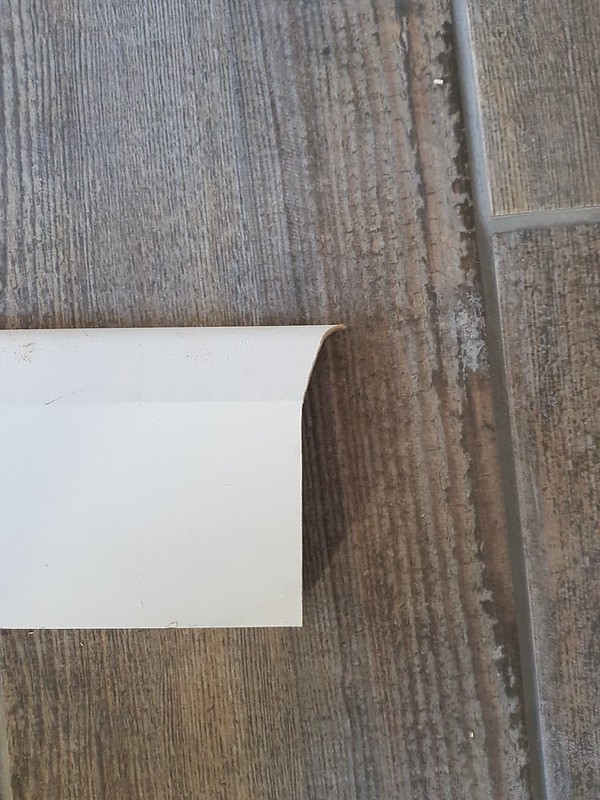 20181031_113030 by Tomoose85, on Flickr
20181031_113030 by Tomoose85, on Flickr
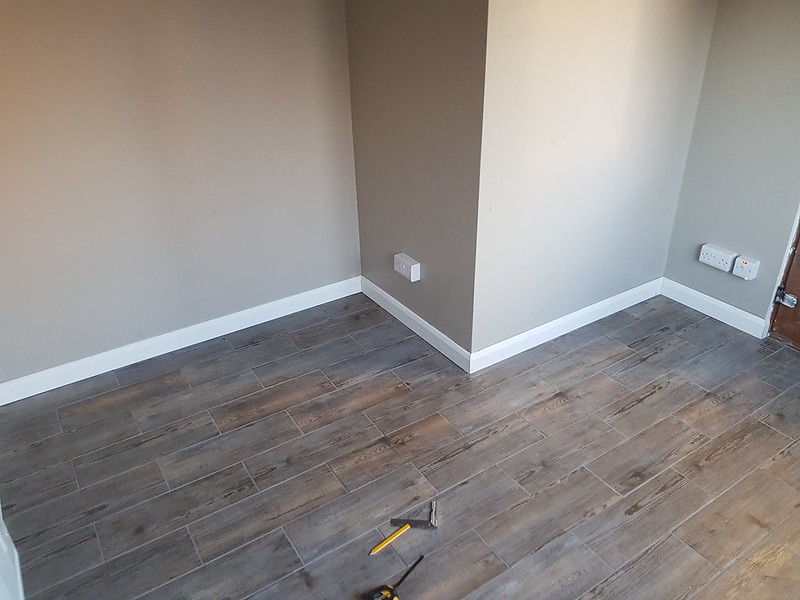 20181031_150252 by Tomoose85, on Flickr
20181031_150252 by Tomoose85, on Flickr
Almost there!
I notched the wall for the main power cable so it was hidden.
 20180909_114257 by Tomoose85, on Flickr
20180909_114257 by Tomoose85, on FlickrNext up was insulation for the ceiling. I wanted good spec and I picked up a whole pallet of 100mm Kingspan (or Recitel?) for about £650, which was enough for the celing and plenty for another project too.
 20180105_164139 by Tomoose85, on Flickr
20180105_164139 by Tomoose85, on FlickrThe plan was 100mm foil backed insulation, which leaves a 70mm air gap for ventillation of the roof. Then as the joists would be 'cold' I added 25mm of polystyrene to avoid any condensation lines on the ceiling. Way overkill really but its certainly been toasy out there with minimal heating.
 20180909_140625 by Tomoose85, on Flickr
20180909_140625 by Tomoose85, on Flickr 20180909_185002 by Tomoose85, on Flickr
20180909_185002 by Tomoose85, on Flickr 20180909_211625 by Tomoose85, on Flickr
20180909_211625 by Tomoose85, on FlickrThen plasterboard.
 20180910_202914 by Tomoose85, on Flickr
20180910_202914 by Tomoose85, on Flickr 20180915_180411 by Tomoose85, on Flickr
20180915_180411 by Tomoose85, on FlickrI'm no plasterer, but tape and joint has yielded a flawless finish, albeit after a LOT of sanding!!!
 20180916_184812 by Tomoose85, on Flickr
20180916_184812 by Tomoose85, on Flickr 20180930_090951 by Tomoose85, on Flickr
20180930_090951 by Tomoose85, on Flickr 20180930_091000 by Tomoose85, on Flickr
20180930_091000 by Tomoose85, on FlickrA few coats of matt white, then I recessed in the down lighters. In hindsight I should have gone with a light fitting that didn't chop into the insulation, but I'm pleased with the finish.
 20181003_165711 by Tomoose85, on Flickr
20181003_165711 by Tomoose85, on FlickrA lick of paint and its starting to look like a room.
 20181005_181038 by Tomoose85, on Flickr
20181005_181038 by Tomoose85, on Flickr 20181005_181052 by Tomoose85, on Flickr
20181005_181052 by Tomoose85, on FlickrIn the end I did the second fix but left all the face plates loose so it was easy for the electrician to come and check everything, test and sign off. I did everything except the consumer unit wiring.
 20181005_191001 by Tomoose85, on Flickr
20181005_191001 by Tomoose85, on FlickrTiling next!!
 20181014_145929 by Tomoose85, on Flickr
20181014_145929 by Tomoose85, on Flickr 20181028_202044 by Tomoose85, on Flickr
20181028_202044 by Tomoose85, on FlickrThen skirtings
 20181031_113040 by Tomoose85, on Flickr
20181031_113040 by Tomoose85, on Flickr 20181031_113030 by Tomoose85, on Flickr
20181031_113030 by Tomoose85, on Flickr 20181031_150252 by Tomoose85, on Flickr
20181031_150252 by Tomoose85, on FlickrAlmost there!
Decorating done, cheap local second hand sofa in
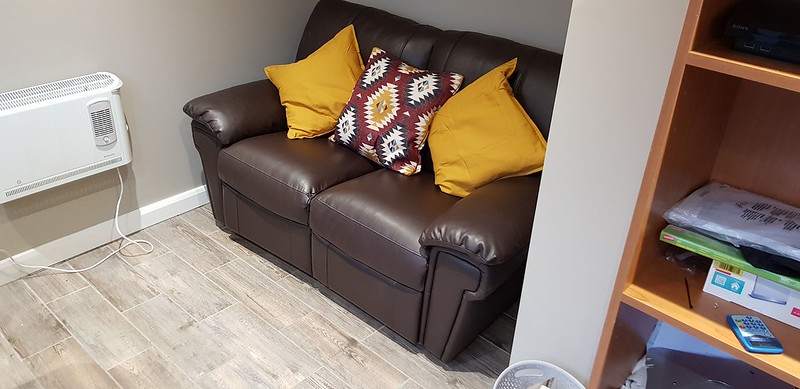 20181109_075224 by Tomoose85, on Flickr
20181109_075224 by Tomoose85, on Flickr
Shelving
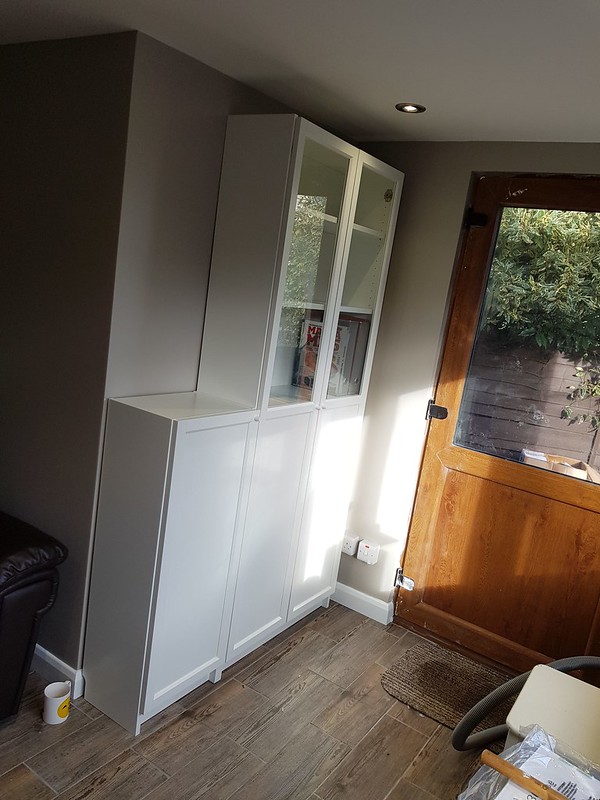 20181111_104716 by Tomoose85, on Flickr
20181111_104716 by Tomoose85, on Flickr
Desk and hifi in:
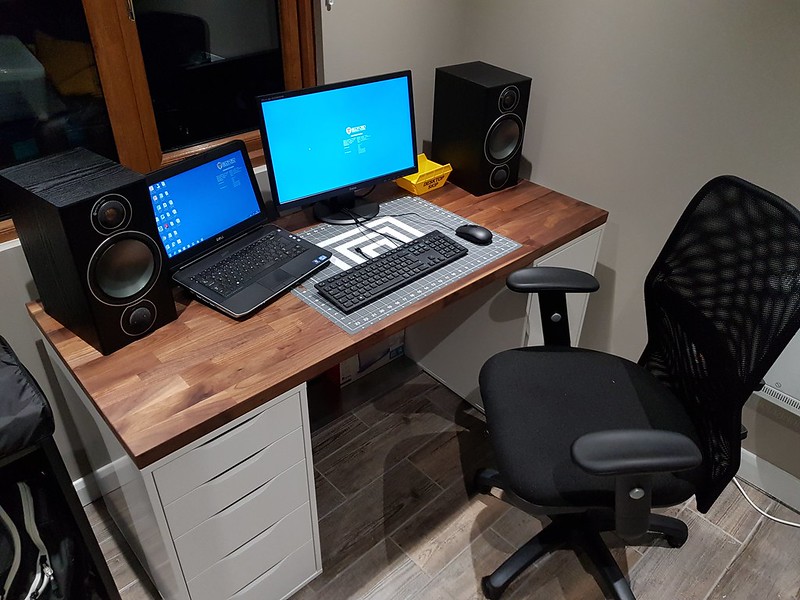 20181111_165804 by Tomoose85, on Flickr
20181111_165804 by Tomoose85, on Flickr
The desk top is an Ikea Karlby walnut worktop which was improved significantly with liberal applications of Briwax - its really lovely now.
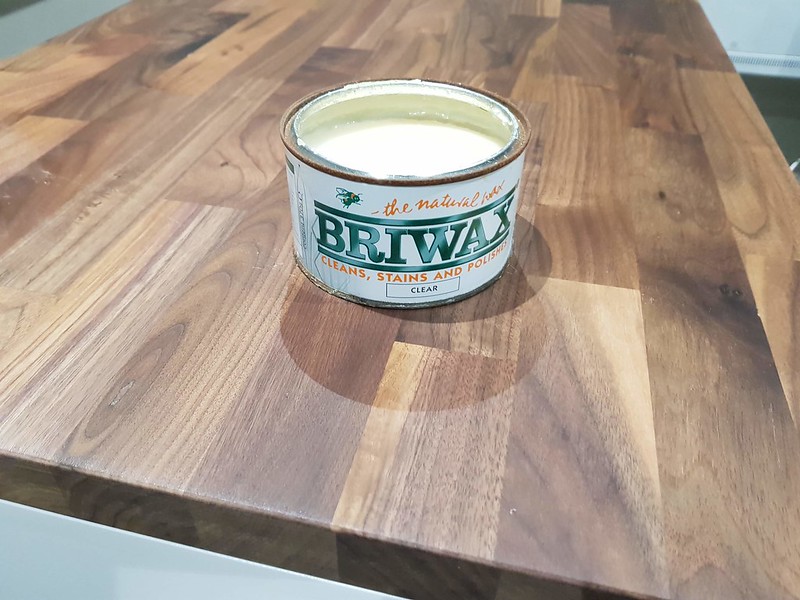 20181112_213714 by Tomoose85, on Flickr
20181112_213714 by Tomoose85, on Flickr
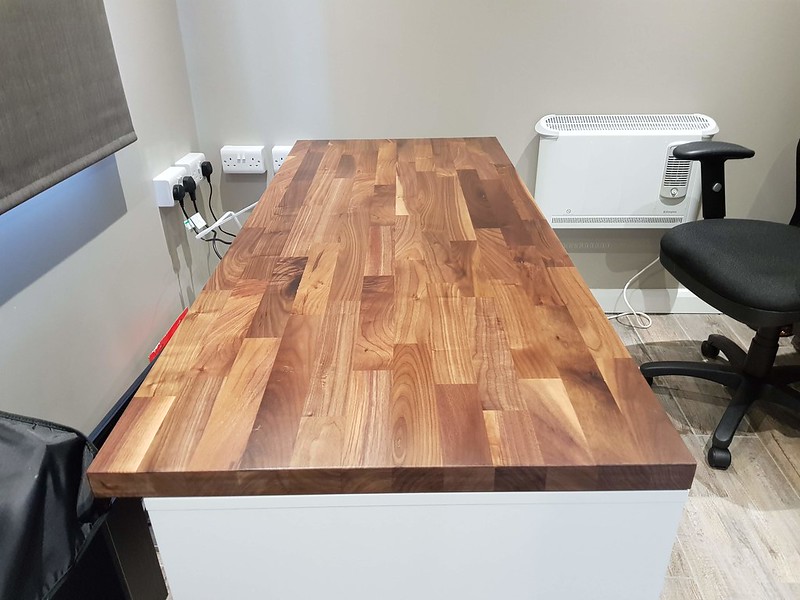 20181113_082045 by Tomoose85, on Flickr
20181113_082045 by Tomoose85, on Flickr
Electric cable for the heater tidied up - not entirely happy but it'll do for now.
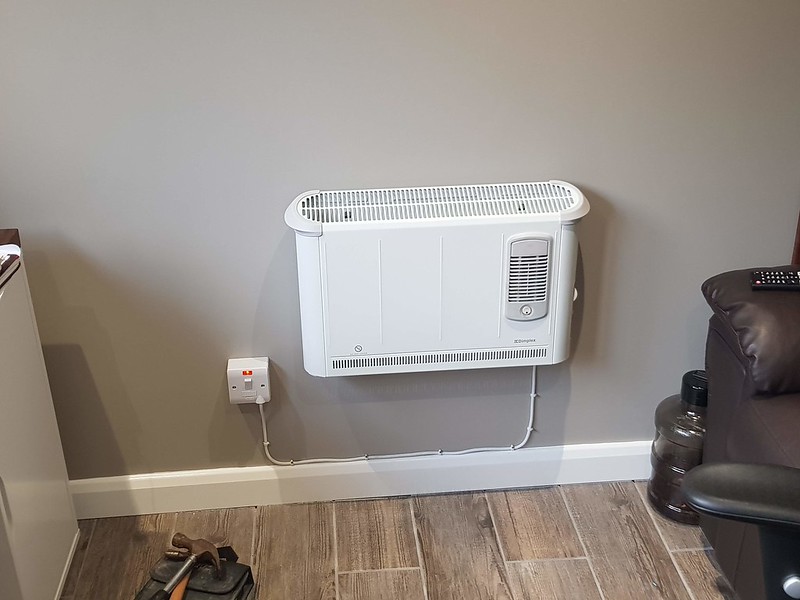 20181121_093002 by Tomoose85, on Flickr
20181121_093002 by Tomoose85, on Flickr
And that brings me up to date. I still have to seal around bottom of skirtings and clean the door, and get a TV up, and sort cabling etc., but I'm in and using it and I'm delighted.
I'm at £4200 for everything for the building from the concrete base to the electrics being signed off, which I think is decent value, remembering there is a 10x7 shed incorporated into it too.
I'll update with finished photos when its done, but that won't be for a while!
Please let me know if you have any questions, feedback is welcome!
Cheers.
 20181109_075224 by Tomoose85, on Flickr
20181109_075224 by Tomoose85, on FlickrShelving
 20181111_104716 by Tomoose85, on Flickr
20181111_104716 by Tomoose85, on FlickrDesk and hifi in:
 20181111_165804 by Tomoose85, on Flickr
20181111_165804 by Tomoose85, on FlickrThe desk top is an Ikea Karlby walnut worktop which was improved significantly with liberal applications of Briwax - its really lovely now.
 20181112_213714 by Tomoose85, on Flickr
20181112_213714 by Tomoose85, on Flickr 20181113_082045 by Tomoose85, on Flickr
20181113_082045 by Tomoose85, on FlickrElectric cable for the heater tidied up - not entirely happy but it'll do for now.
 20181121_093002 by Tomoose85, on Flickr
20181121_093002 by Tomoose85, on FlickrAnd that brings me up to date. I still have to seal around bottom of skirtings and clean the door, and get a TV up, and sort cabling etc., but I'm in and using it and I'm delighted.
I'm at £4200 for everything for the building from the concrete base to the electrics being signed off, which I think is decent value, remembering there is a 10x7 shed incorporated into it too.
I'll update with finished photos when its done, but that won't be for a while!
Please let me know if you have any questions, feedback is welcome!
Cheers.
Thanks for the comments everyone!
I use it at least one day a week for working from home, and I have a digital piano out there which is used by me and the kids. Its also doubling up as a TV room in the evenings, so it's getting plenty of use.
It is of course now painted, but I still need to put some soffit boards up. I'll press on over the next couple of weekends and get some finished photos ASAP.
Thanks again for the kind words!
I use it at least one day a week for working from home, and I have a digital piano out there which is used by me and the kids. Its also doubling up as a TV room in the evenings, so it's getting plenty of use.
It is of course now painted, but I still need to put some soffit boards up. I'll press on over the next couple of weekends and get some finished photos ASAP.
Thanks again for the kind words!
PAT64 said:
Amazing DIY, I like the raised patio idea kinda like building a raised flower bed but then looks like you done the sub base mot, sand and patios on top and at least you can then get it level and sound since you have a perfect top to work off.
Maybe a nice step or slope to walk on and off it though, since if it was me I am 100% sure I would have caught the edge of my top shoe on it and face first into the patio.
Otherwise everything looks stunning, builder or trademan I take it ?
The raised patio has worked well. The step up is something like 170mm which is a pretty normal step height to be honest, it's certainly not been a problem. Maybe a nice step or slope to walk on and off it though, since if it was me I am 100% sure I would have caught the edge of my top shoe on it and face first into the patio.
Otherwise everything looks stunning, builder or trademan I take it ?
I'm not a tradesman, I'm a Highway Engineer. I just like to get stuck in.
It's proving to have been a very wise investment given the current situation!
 20200324_111309 by Tomoose85, on Flickr
20200324_111309 by Tomoose85, on FlickrHere's a pic from earlier in the week. Still a few little bits to do, mainly fitting some soffit boards and soffit lighting, but it's getting plenty of use!
I'm also considering painting the window and door frames, are there any products out there which won't look awful?
Thanks for reading!
Edited by PartOfTheProblem on Thursday 9th April 16:37
4Q said:
I built a similar thing, there’s a build thread on here from a year ago, I wrapped my pvc windows using vehicle wrapping film I bought online. Was really pleased with the results and I’m thinking of doing the same to my conservatory later this year.
Great stuff, how hard was it to do the wrapping? I love the idea! Many thanks indeed!Gassing Station | Homes, Gardens and DIY | Top of Page | What's New | My Stuff



