Any interest in a Passive House build thread?
Discussion
Harry Flashman said:
Lady F works for one of the two big Pharmas based in Basel, spends a week a month out there. I spend weekends out there with her sometimes, especially in the summer, when CH is a very pleasant place...you lucky folk! Well done on choice of place to live.
Thanks for the words of encouragement Harry! Have to say I'm envious of the big rooms and bold colours/design statements; there won't be much of that in our place- The joys of compromise! 50 shades of beige is more like it; and there's not much space to experiment. This being a very modern shoe box house, things tend to be more minimalist. But hopefully there will be a few interesting touches that we're adding...I'm at one of the big 2 pharma companies here; brother in law at the other. These 2 companies employ approx 33% of the local area residents! Both good places to work. And you've hit the nail on the head- summer here is great (winter's not bad if you like the mountains too)
We are big skiers so the winter holds an appeal too! If I had a more portable career, we would have looked at moving out there ourselves...nice part of the world.
In terms of colour, do not be put off - modern houses often suit colour and bold design best, as do smaller spaces. This site is your friend - have a good browse and build some ideabooks (the phone app is great for this, better than the main site, actually).
In your place, I would probably go for fairly quiet wall colours, but with some very funky (think modern geometric) tile choices, some engineered parquet, and bright, statement midcentury modern furniture. Some metallic statement lighting would look great with all of that. Very different from my place, but I reckon it would suit yours (from the plans on this thread) brilliantly.
www.houzz.co.uk for design, and www.made.com and www.swooneditions.com for furniture (latter is a bit pricey, so do what we did and wait for the sales).
In terms of colour, do not be put off - modern houses often suit colour and bold design best, as do smaller spaces. This site is your friend - have a good browse and build some ideabooks (the phone app is great for this, better than the main site, actually).
In your place, I would probably go for fairly quiet wall colours, but with some very funky (think modern geometric) tile choices, some engineered parquet, and bright, statement midcentury modern furniture. Some metallic statement lighting would look great with all of that. Very different from my place, but I reckon it would suit yours (from the plans on this thread) brilliantly.
www.houzz.co.uk for design, and www.made.com and www.swooneditions.com for furniture (latter is a bit pricey, so do what we did and wait for the sales).
Edited by Harry Flashman on Monday 26th February 13:33
Build Thread Part 6: Glass, LOTS of Glass!
We now have all the windows in the house fitted; small problem with one sliding door, which needs moving 5 cm (the handle/lever to open it was stuck behind the steel pillar). By the time you are reading this, it has already been fixed.

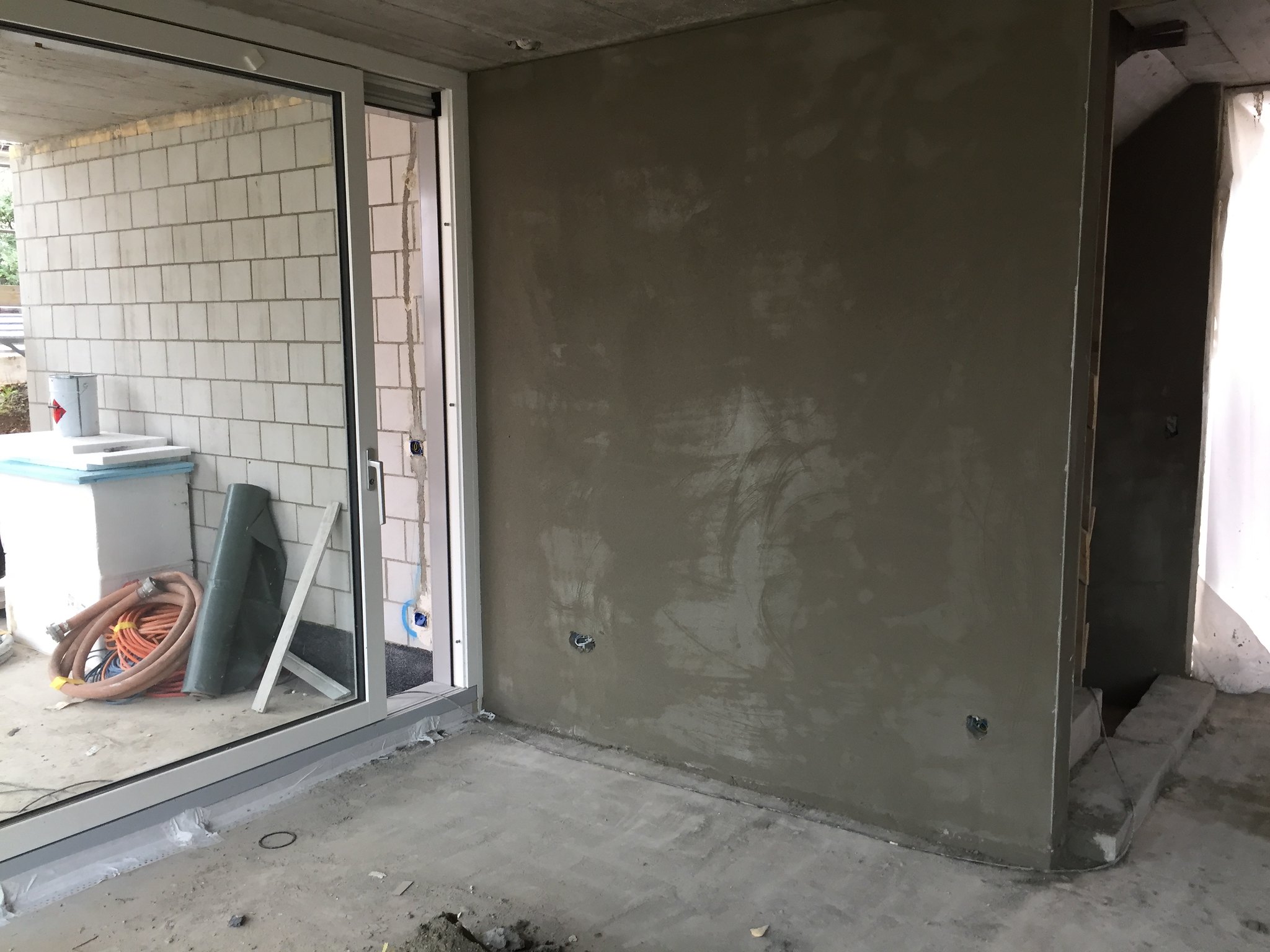
The offending sliding door, now moved so you can actually reach the handle:
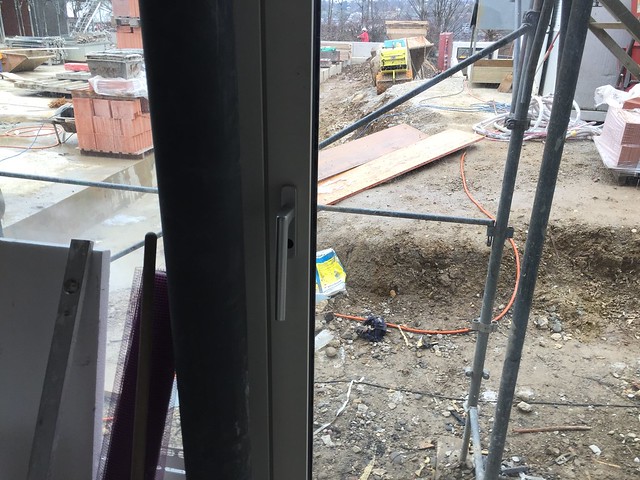
As the house is now enclosed (minus front door) work can really get going fitting out all the plumbing and electrics. Concealed flushes for the toilets are already installed in all 3 bathrooms; all the plumbing is Geberit (good quality, reliable and seemingly monopolizing plumbing in Switzerland).
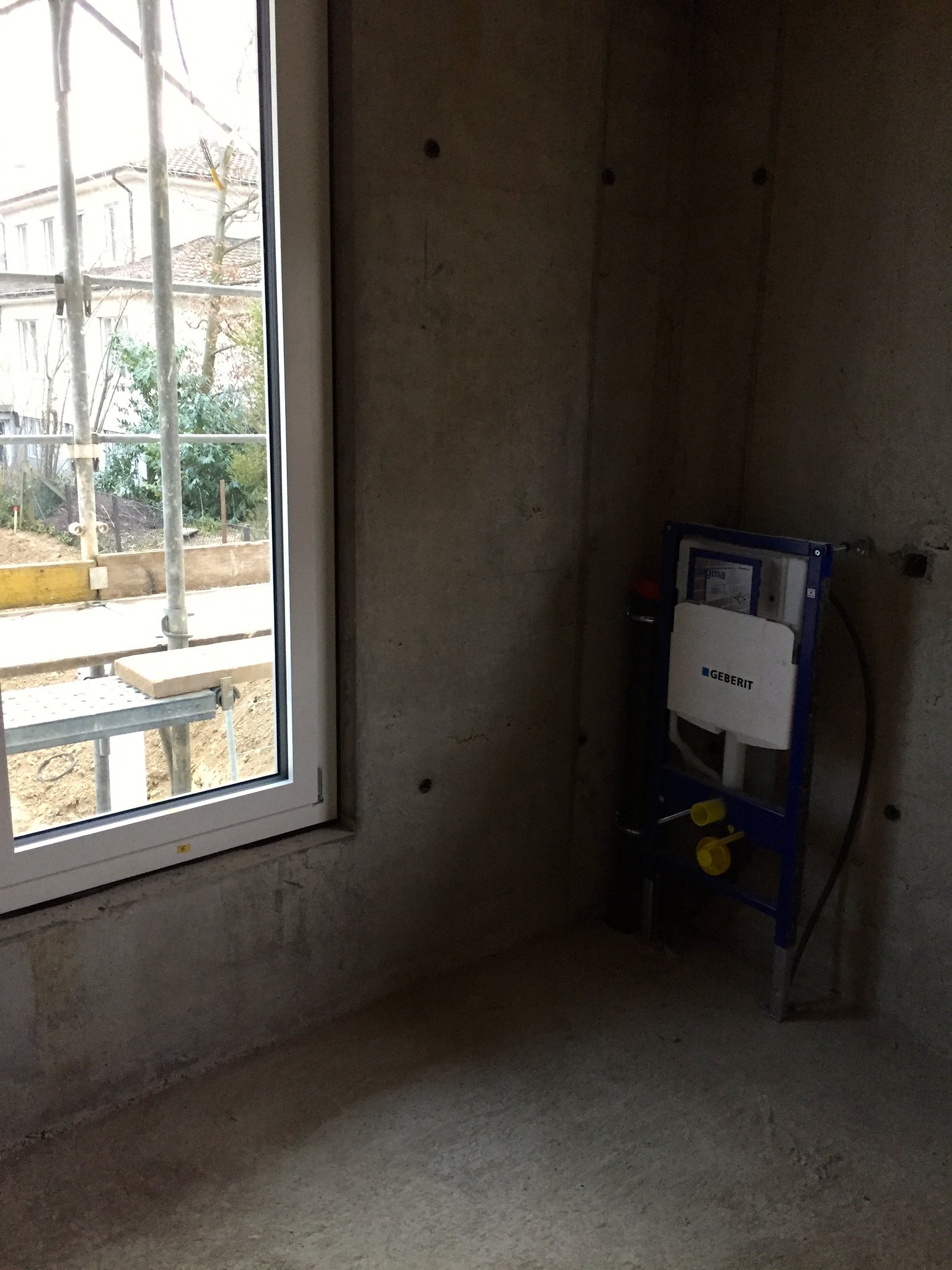
That being said, the recent run of very cold weather and snow has delayed progress by about 4 weeks. On the photo below (one of the bedrooms), you’ll see sheet ice all over the floor. It was like that in every room in the house, and we had 6 industrial heaters/dehumidifiers on, 24/7 to dry the place out for the plasterer.
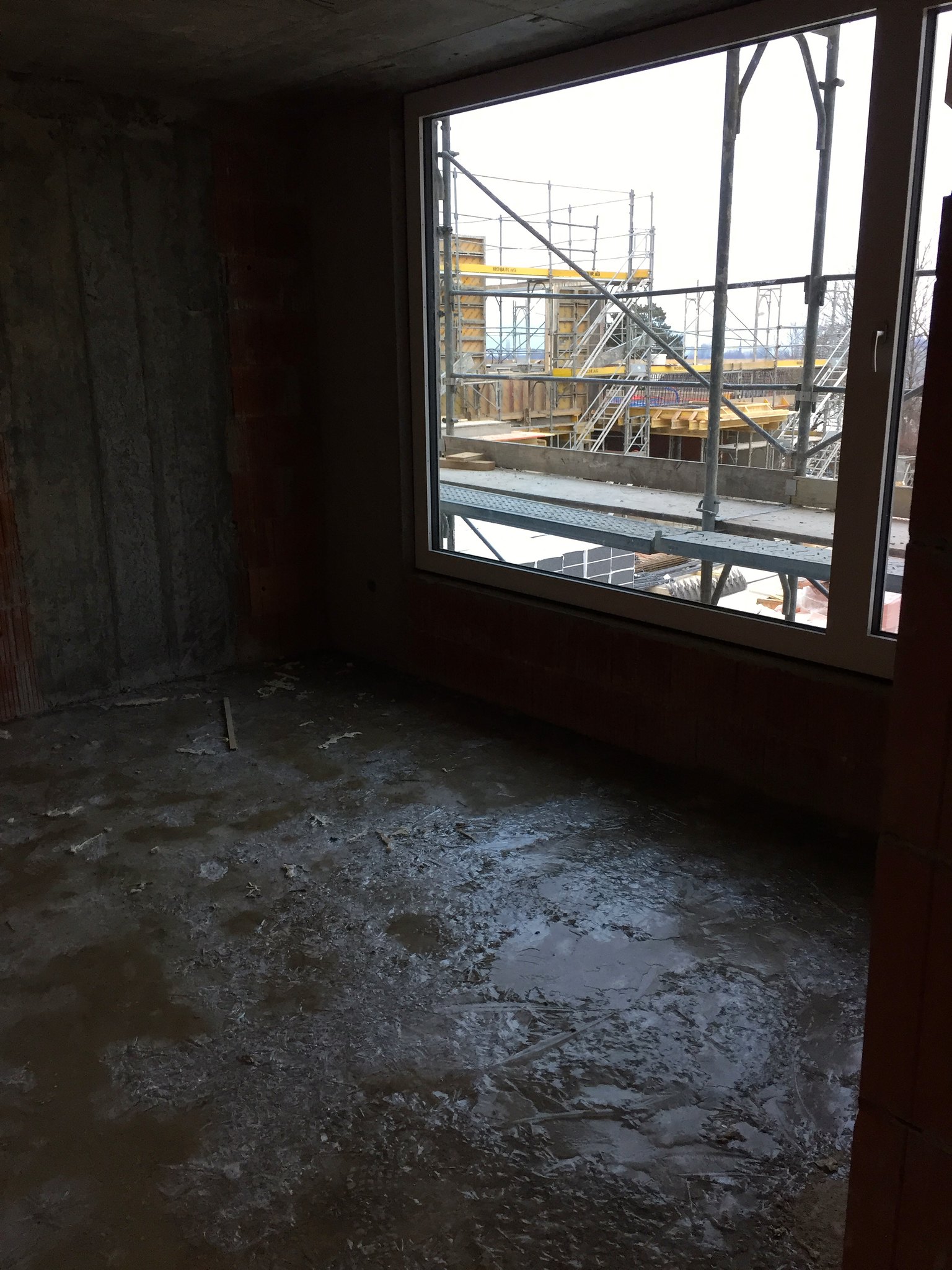
The 4 week delay may not sound like a big deal, but we have to move out of our current place at the end of June- so we’ll be finding some temporary accommodation for a month and putting stuff in furniture!
This last week, work on site has resumed and the bulk of the outside insulation is on- at least 2 layers, pretty thick walls:
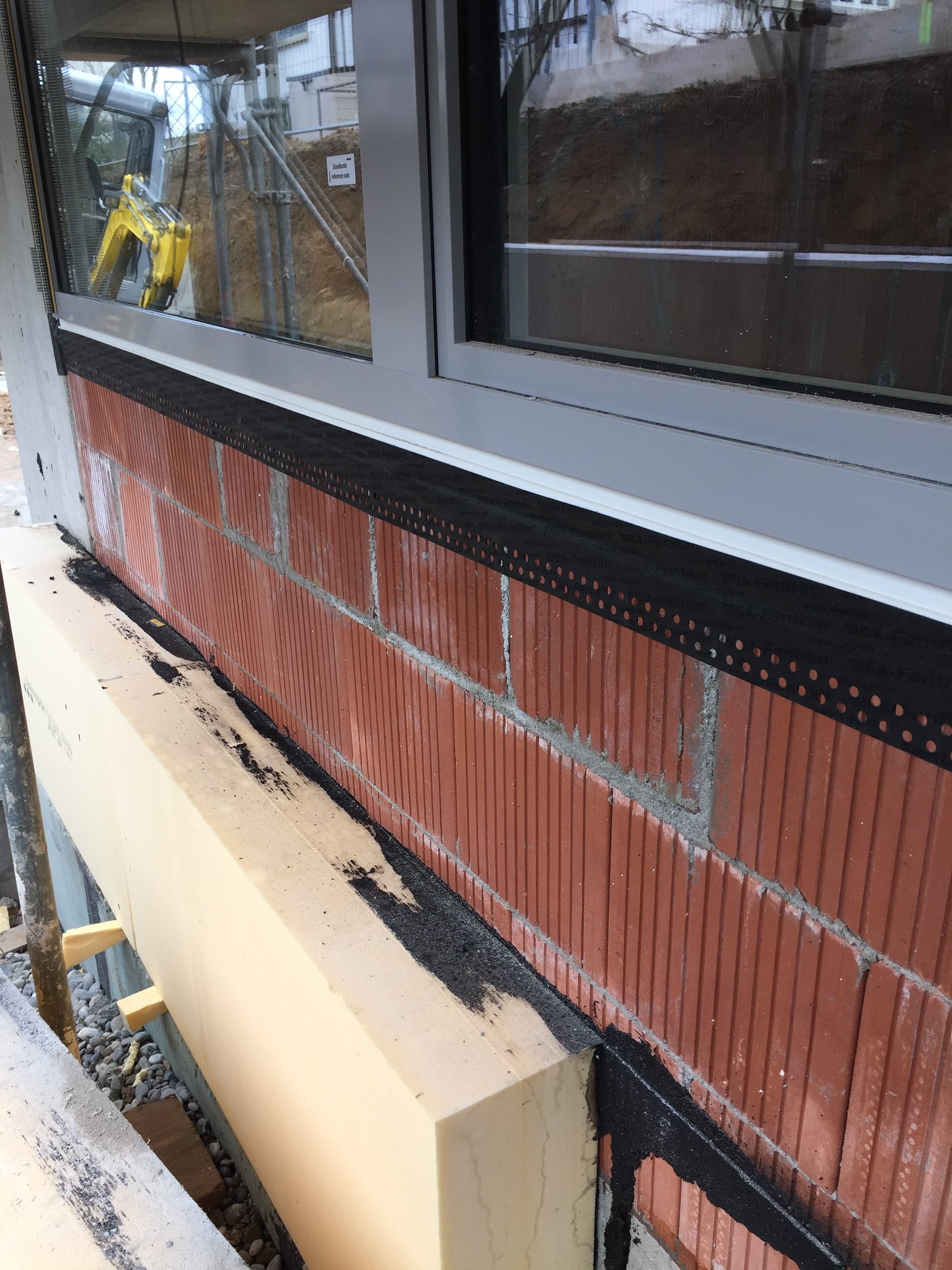
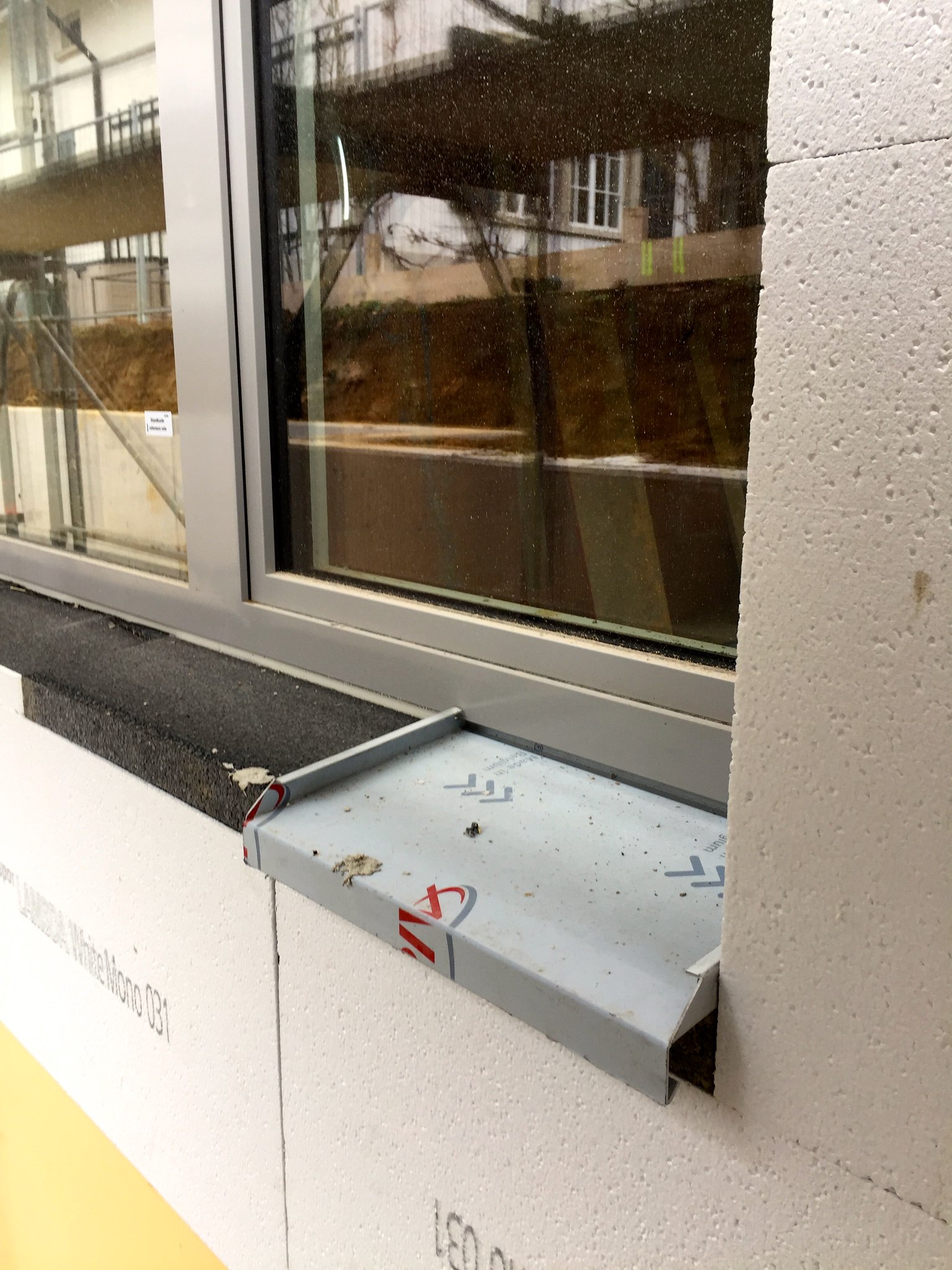
The internal door frames (metal) are installed and the first rough coat of plaster has been put on in all rooms. The remaining internal walls have been built too. Already looks a lot better and each room is starting to look a little larger. Difficult to see further progress, but I’m pretty sure the electricians are busy installing wiring throughout.
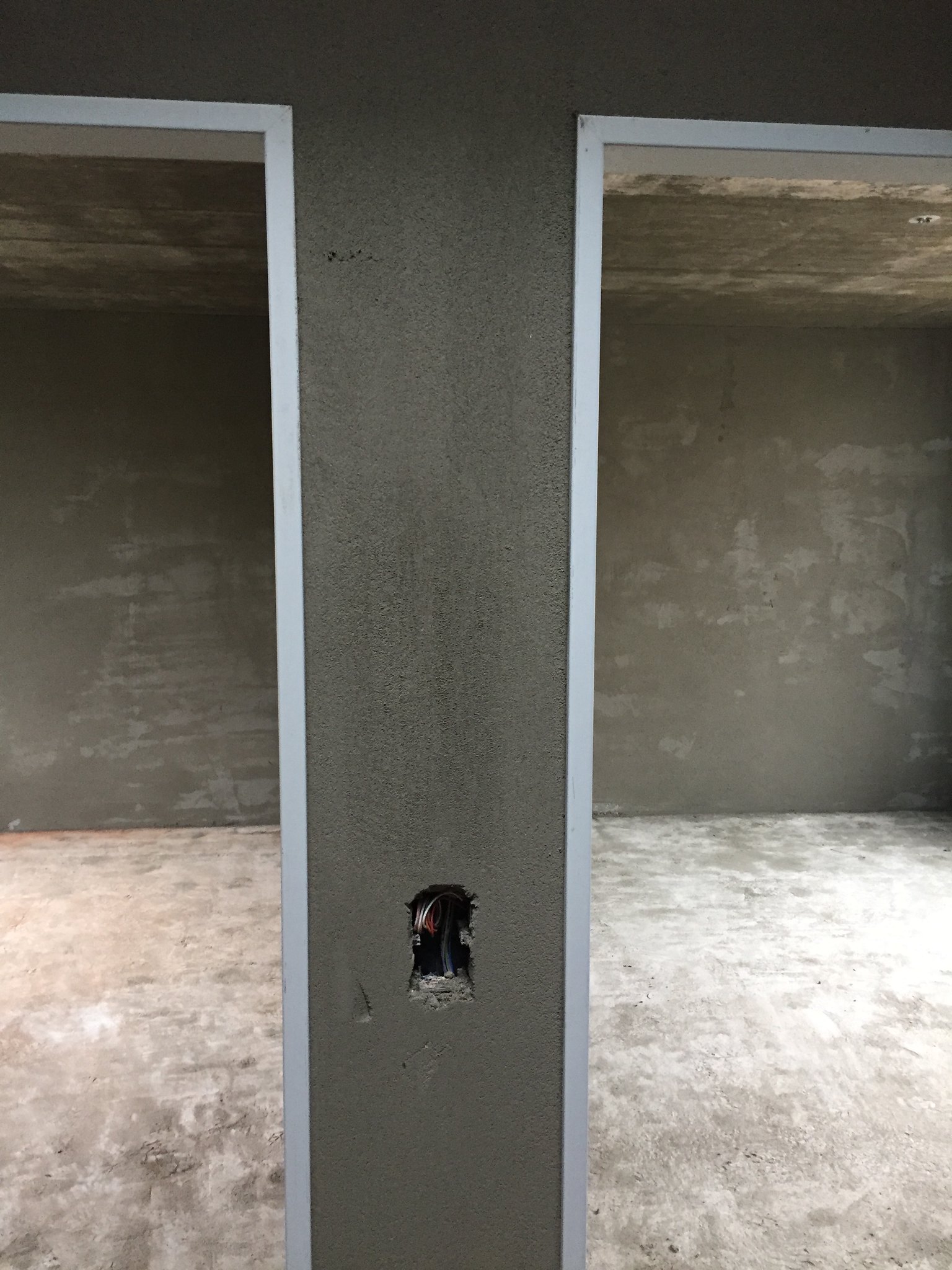
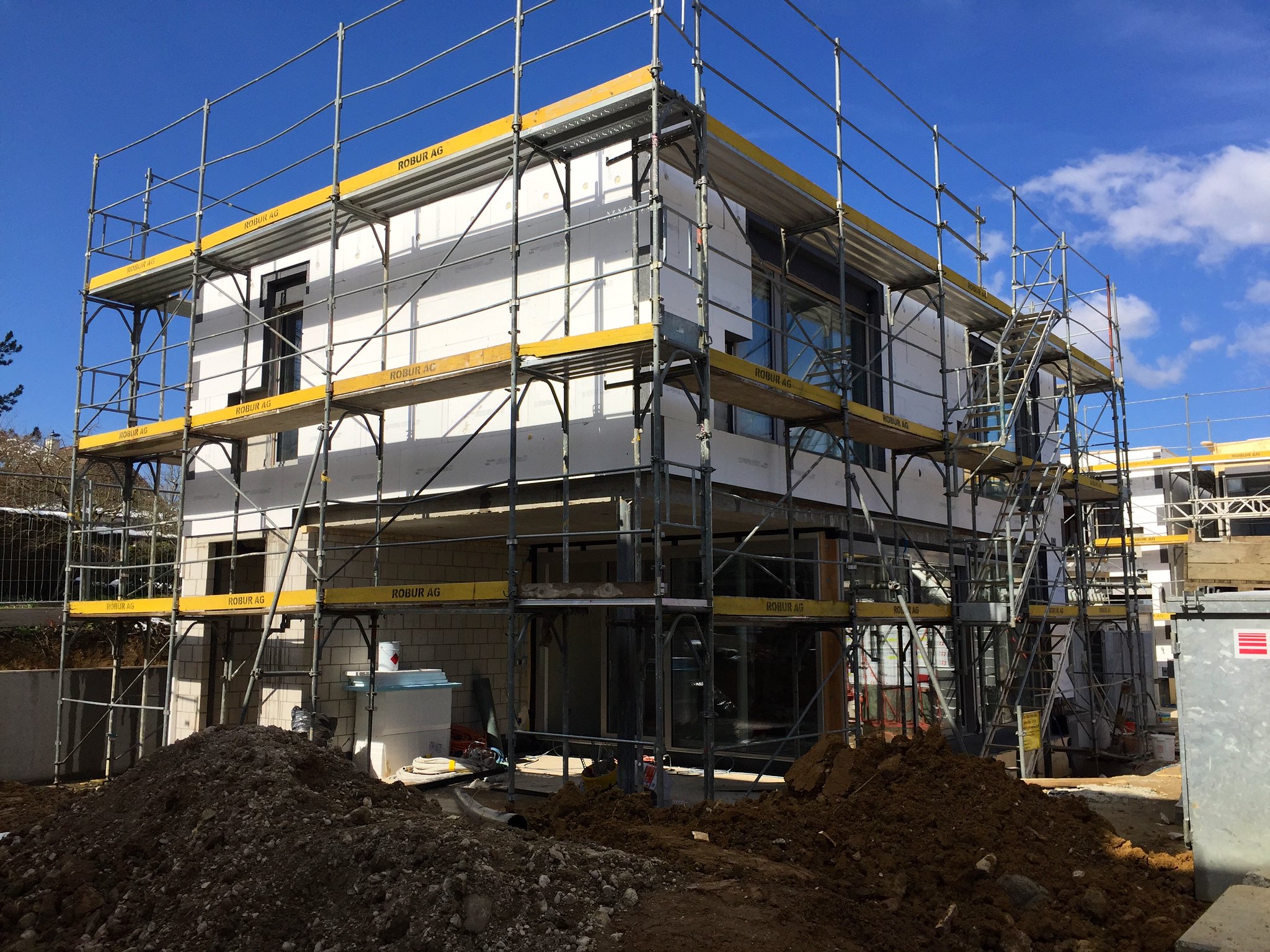
And a final pic of the underground garage, which is also coming along. Unfortunately, this is a communal garage, and not just for me and my imaginary PH-worthy car collection:
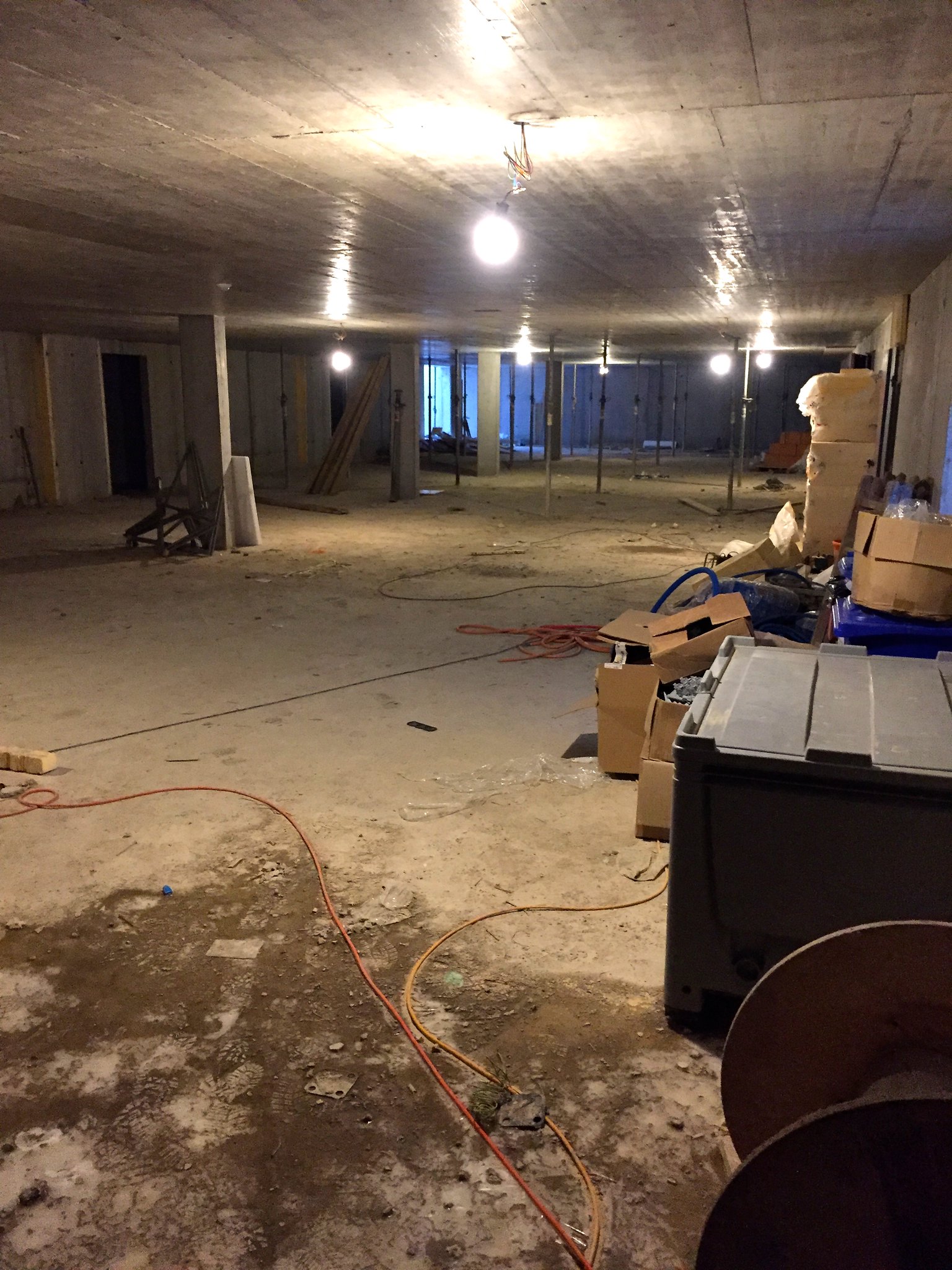
We should start to see a bit more interesting progress in part 7…
We now have all the windows in the house fitted; small problem with one sliding door, which needs moving 5 cm (the handle/lever to open it was stuck behind the steel pillar). By the time you are reading this, it has already been fixed.


The offending sliding door, now moved so you can actually reach the handle:

As the house is now enclosed (minus front door) work can really get going fitting out all the plumbing and electrics. Concealed flushes for the toilets are already installed in all 3 bathrooms; all the plumbing is Geberit (good quality, reliable and seemingly monopolizing plumbing in Switzerland).

That being said, the recent run of very cold weather and snow has delayed progress by about 4 weeks. On the photo below (one of the bedrooms), you’ll see sheet ice all over the floor. It was like that in every room in the house, and we had 6 industrial heaters/dehumidifiers on, 24/7 to dry the place out for the plasterer.

The 4 week delay may not sound like a big deal, but we have to move out of our current place at the end of June- so we’ll be finding some temporary accommodation for a month and putting stuff in furniture!
This last week, work on site has resumed and the bulk of the outside insulation is on- at least 2 layers, pretty thick walls:


The internal door frames (metal) are installed and the first rough coat of plaster has been put on in all rooms. The remaining internal walls have been built too. Already looks a lot better and each room is starting to look a little larger. Difficult to see further progress, but I’m pretty sure the electricians are busy installing wiring throughout.


And a final pic of the underground garage, which is also coming along. Unfortunately, this is a communal garage, and not just for me and my imaginary PH-worthy car collection:

We should start to see a bit more interesting progress in part 7…
Very interesting build.
I DON'T have insulation envy, since ours is like that too.
for the underground communal parking, how does insurance work for that - maintenance costs too? I guess you may have some kind of "condo like" communal fees to pay for that.
(Also interesting that your passiv house has the underground parking. In our housing zone there are no basements on the houses, but the 2 apartment buildings have underground parking, something to do with local regs., which I didn't understand the logic of. Kind of a regret for us - potential storage / wine cellar and an AV room - Missed opportunities, eh.)
I DON'T have insulation envy, since ours is like that too.

for the underground communal parking, how does insurance work for that - maintenance costs too? I guess you may have some kind of "condo like" communal fees to pay for that.
(Also interesting that your passiv house has the underground parking. In our housing zone there are no basements on the houses, but the 2 apartment buildings have underground parking, something to do with local regs., which I didn't understand the logic of. Kind of a regret for us - potential storage / wine cellar and an AV room - Missed opportunities, eh.)
RC1807 said:
Very interesting build.
I DON'T have insulation envy, since ours is like that too.
for the underground communal parking, how does insurance work for that - maintenance costs too? I guess you may have some kind of "condo like" communal fees to pay for that.
(Also interesting that your passiv house has the underground parking. In our housing zone there are no basements on the houses, but the 2 apartment buildings have underground parking, something to do with local regs., which I didn't understand the logic of. Kind of a regret for us - potential storage / wine cellar and an AV room - Missed opportunities, eh.)
There will be a minimal contribution from each party to the maintenance of the garage- specifically the garage door and I'm guessing annual cleaning. I'd guess in the order of 100 CHF per year. These communal garages tend to be the norm here, as there simply isn't enough land for individual garagesI DON'T have insulation envy, since ours is like that too.

for the underground communal parking, how does insurance work for that - maintenance costs too? I guess you may have some kind of "condo like" communal fees to pay for that.
(Also interesting that your passiv house has the underground parking. In our housing zone there are no basements on the houses, but the 2 apartment buildings have underground parking, something to do with local regs., which I didn't understand the logic of. Kind of a regret for us - potential storage / wine cellar and an AV room - Missed opportunities, eh.)
We're absolutely dependent on our basement for the technical room (heat pumps/exchange etc), wine cellar, laundry room ,more storage and our guest room/office. Otherwise the house would be tiny! We have a large window and light shaft (approx 1 x 3 metres) for the guest room so we should get just enough light there.
What insulation is there (or is there planned to be) between you and the car park?
I ask as I live in an end of terrace house (built in 1999) built with a double garage under the kitchen at the front of the house and with a car park (for the houses across the road) under the back garden. All this parking was part of planning’s conditions for the houses to be built (pretty poor parking on the street) and the garage is why we looked at the house in the first place (as v rare near us). Access to the garages is by way of a ramp a little further down the road.
I knew that the ground floor, being built on a concrete box, would be chilly and this year it has been a little cool. As such I have been wondering if it’s worth looking at solutions to insulate from below (which for the houses as they stand would be ~1,050sqm), if we look at insulating from within…or if we don’t bother for the few weeks affected and just turn up the gas.
I ask as I live in an end of terrace house (built in 1999) built with a double garage under the kitchen at the front of the house and with a car park (for the houses across the road) under the back garden. All this parking was part of planning’s conditions for the houses to be built (pretty poor parking on the street) and the garage is why we looked at the house in the first place (as v rare near us). Access to the garages is by way of a ramp a little further down the road.
I knew that the ground floor, being built on a concrete box, would be chilly and this year it has been a little cool. As such I have been wondering if it’s worth looking at solutions to insulate from below (which for the houses as they stand would be ~1,050sqm), if we look at insulating from within…or if we don’t bother for the few weeks affected and just turn up the gas.
EJH said:
What insulation is there (or is there planned to be) between you and the car park?
I ask as I live in an end of terrace house (built in 1999) built with a double garage under the kitchen at the front of the house and with a car park (for the houses across the road) under the back garden. All this parking was part of planning’s conditions for the houses to be built (pretty poor parking on the street) and the garage is why we looked at the house in the first place (as v rare near us). Access to the garages is by way of a ramp a little further down the road.
I knew that the ground floor, being built on a concrete box, would be chilly and this year it has been a little cool. As such I have been wondering if it’s worth looking at solutions to insulate from below (which for the houses as they stand would be ~1,050sqm), if we look at insulating from within…or if we don’t bother for the few weeks affected and just turn up the gas.
Unlike the 4 other houses being built, our house is insulated on the outside walls of the basement on the 3 walls that do not make up a 'party wall' with the garage (we have a direct entrance into the house (basement level) from the garage); our basement entrance,wine cellar and technical room do not have heating; but the rest of the basement, has the same/similar insulation and underfloor heating as the rest of the house- so being based on a concrete box won't make any difference to us. Based on our current place, the unheated rooms will have a fairly constant temperature, around 12-15 C. The garage will be similar.I ask as I live in an end of terrace house (built in 1999) built with a double garage under the kitchen at the front of the house and with a car park (for the houses across the road) under the back garden. All this parking was part of planning’s conditions for the houses to be built (pretty poor parking on the street) and the garage is why we looked at the house in the first place (as v rare near us). Access to the garages is by way of a ramp a little further down the road.
I knew that the ground floor, being built on a concrete box, would be chilly and this year it has been a little cool. As such I have been wondering if it’s worth looking at solutions to insulate from below (which for the houses as they stand would be ~1,050sqm), if we look at insulating from within…or if we don’t bother for the few weeks affected and just turn up the gas.
Our garden also has the advantage of being next to the garage, rather than sitting on top of the concrete box- so we should at least have some reasonable soil and drainage. Our current place has a small garden on top of the concrete garage and we have a soggy bog in the winter and rock hard ground in the summer when it gets warm. A real struggle for plants to grow and to maintain a semi-decent lawn!
Edited by Whitean3 on Tuesday 27th March 15:13
RC1807 said:
Any update, OP?
Coming very soon, I promise! Just have to sort out a load of random photos of grey concrete! Oh, and I can give a better answer to the insulation of the underground car park- it is now insulated on the inside with the same insulation blocks as the exteriors of the houses...Edited by Whitean3 on Saturday 12th May 21:23
Build Thread Part 7: Slow but steady progress
It has been a while since my last update; visible progress has seemed to be quite slow. I’m sure a lot has been done that isn’t always visible to the naked eye, such as the electrics and plumbing, whatever is up on the roof, continued work on the outer façade etc.
The biggest changes have been the completion of the exterior insulation and the façade/render (whatever you might call it) completed;

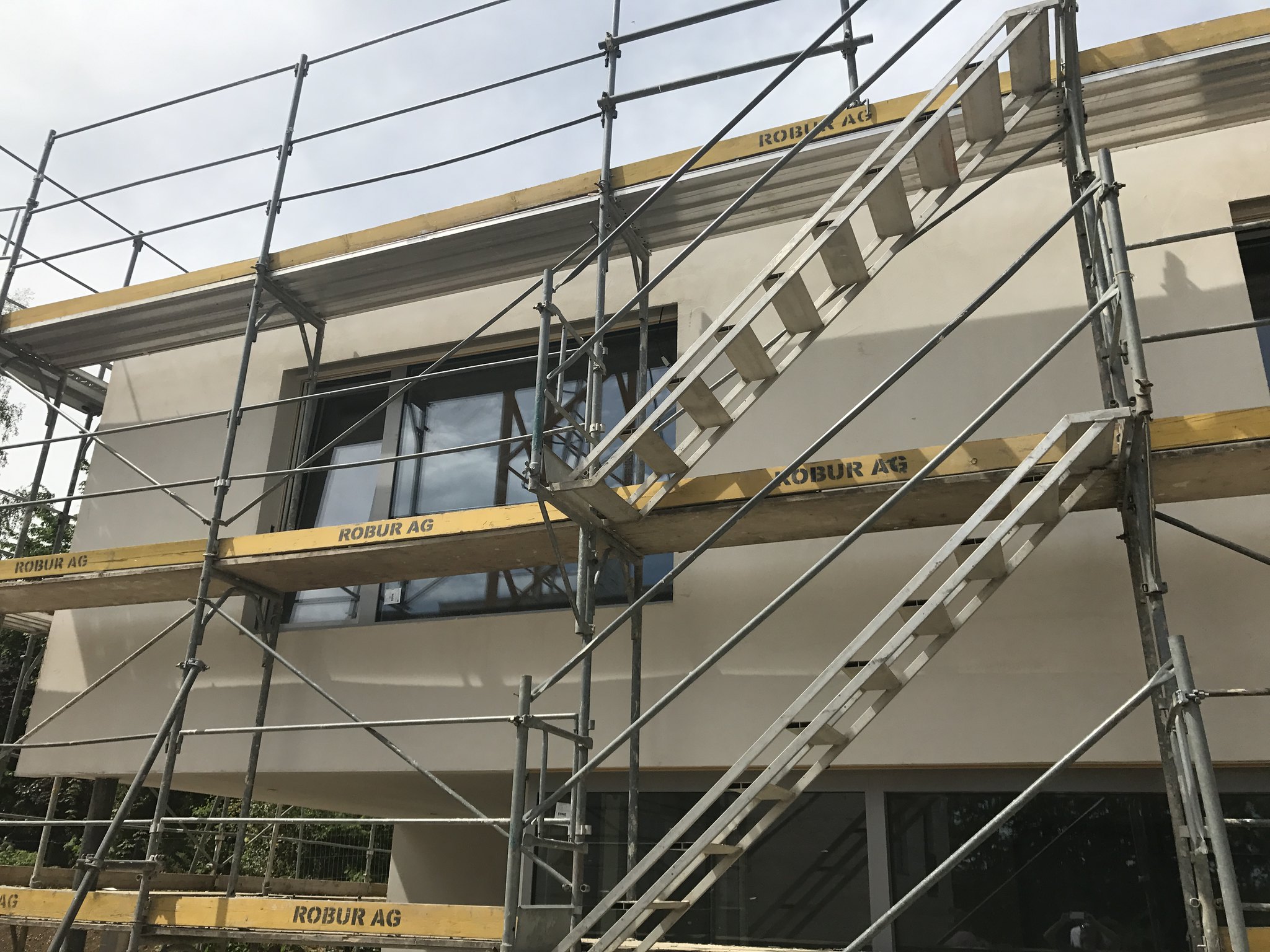
The front door is in (it’s massive, about 1 m x 2.5 m):
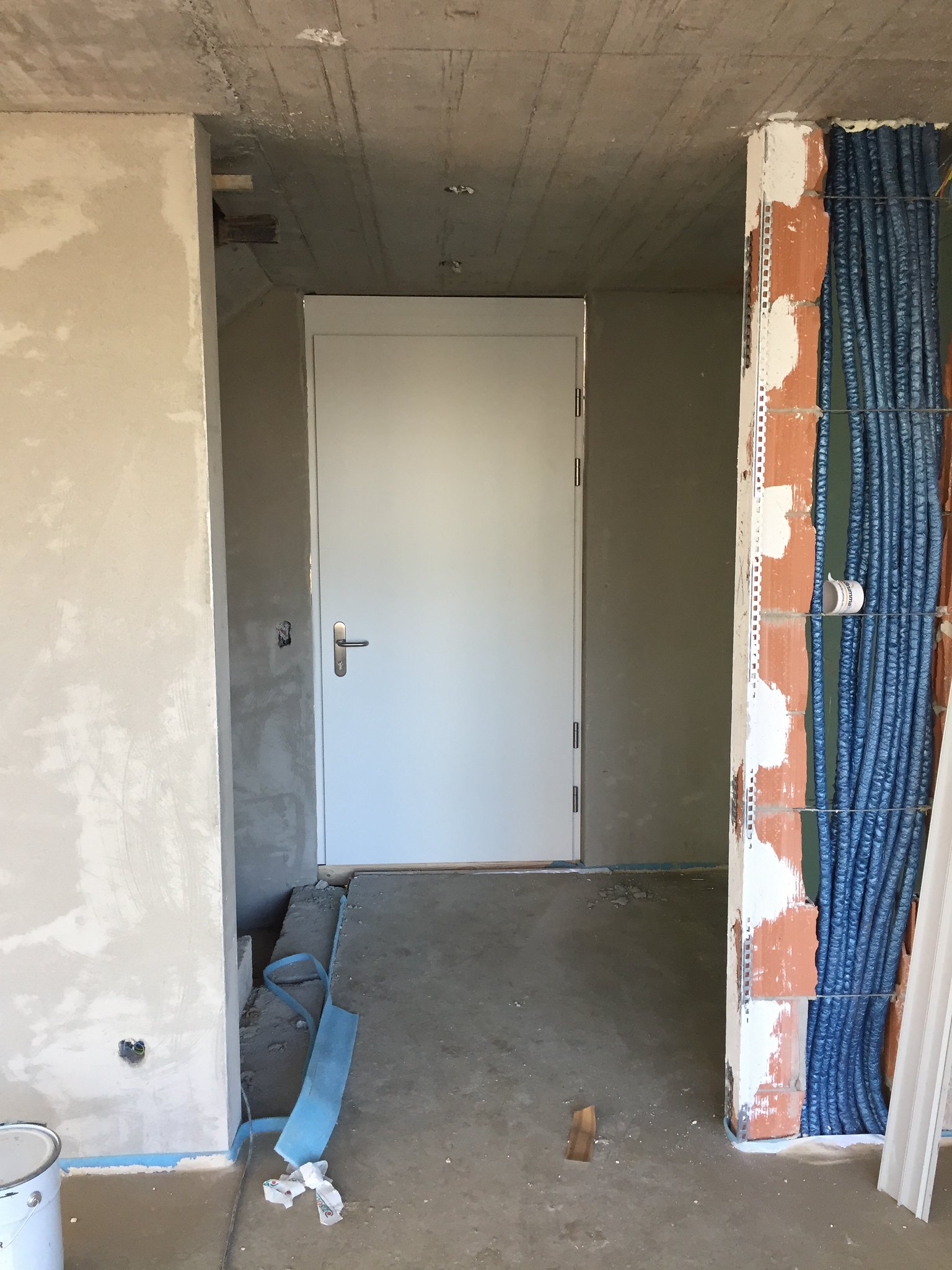
The underfloor heating has been installed and already hidden from view with the concrete floor, but there’s a tiny bit still poking out where our shower will go:
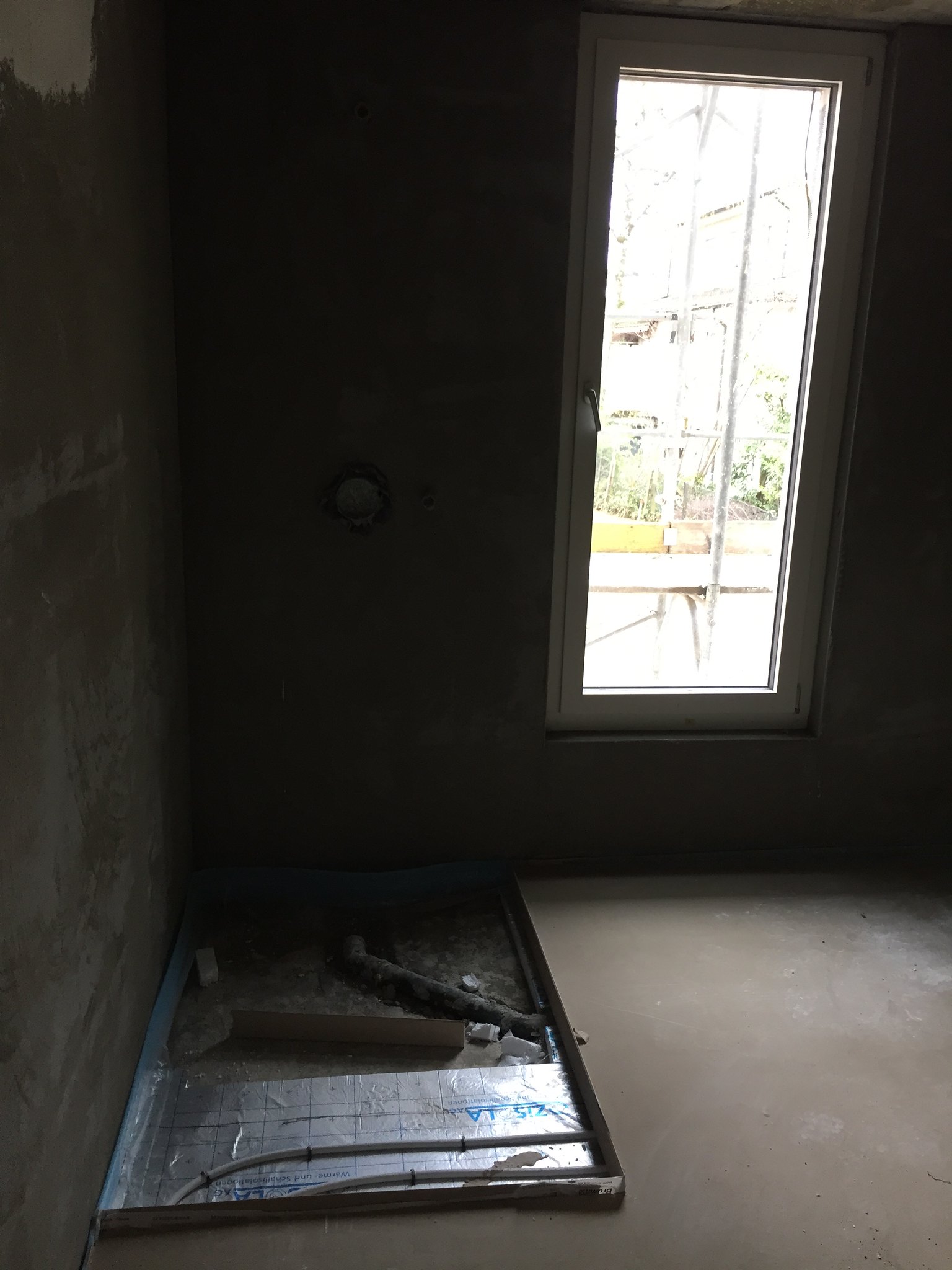
Seems like the heating systems have already been tested too:
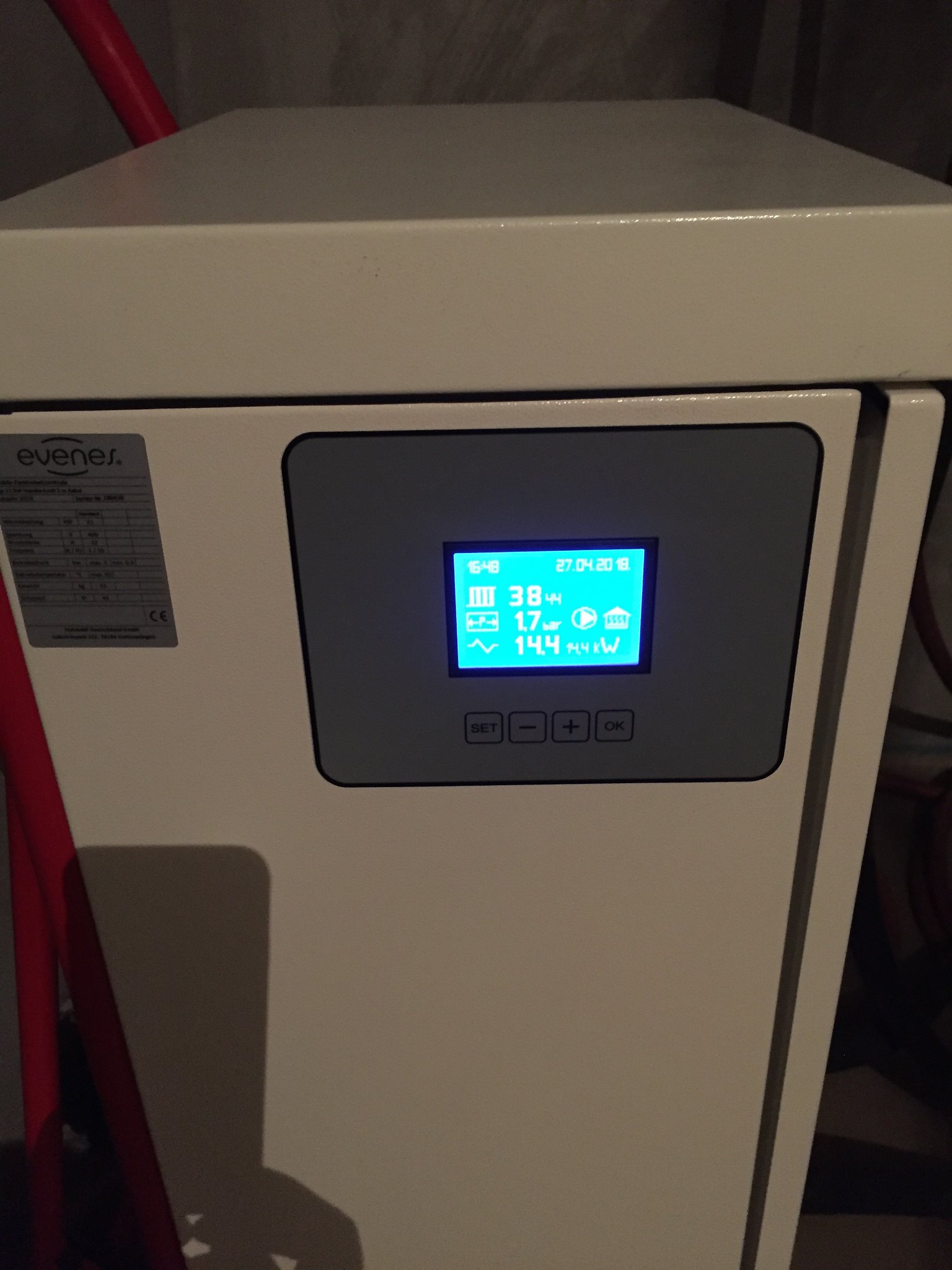
The industrial dehumidifiers that have been on for weeks trying to dry out the concrete have done their job, and in the last week, the plasterer has been in- all ceilings done, and now most walls have had their final plaster too. The finish is super smooth. Our 2 boys seem to like their bedrooms, which are much lighter now!
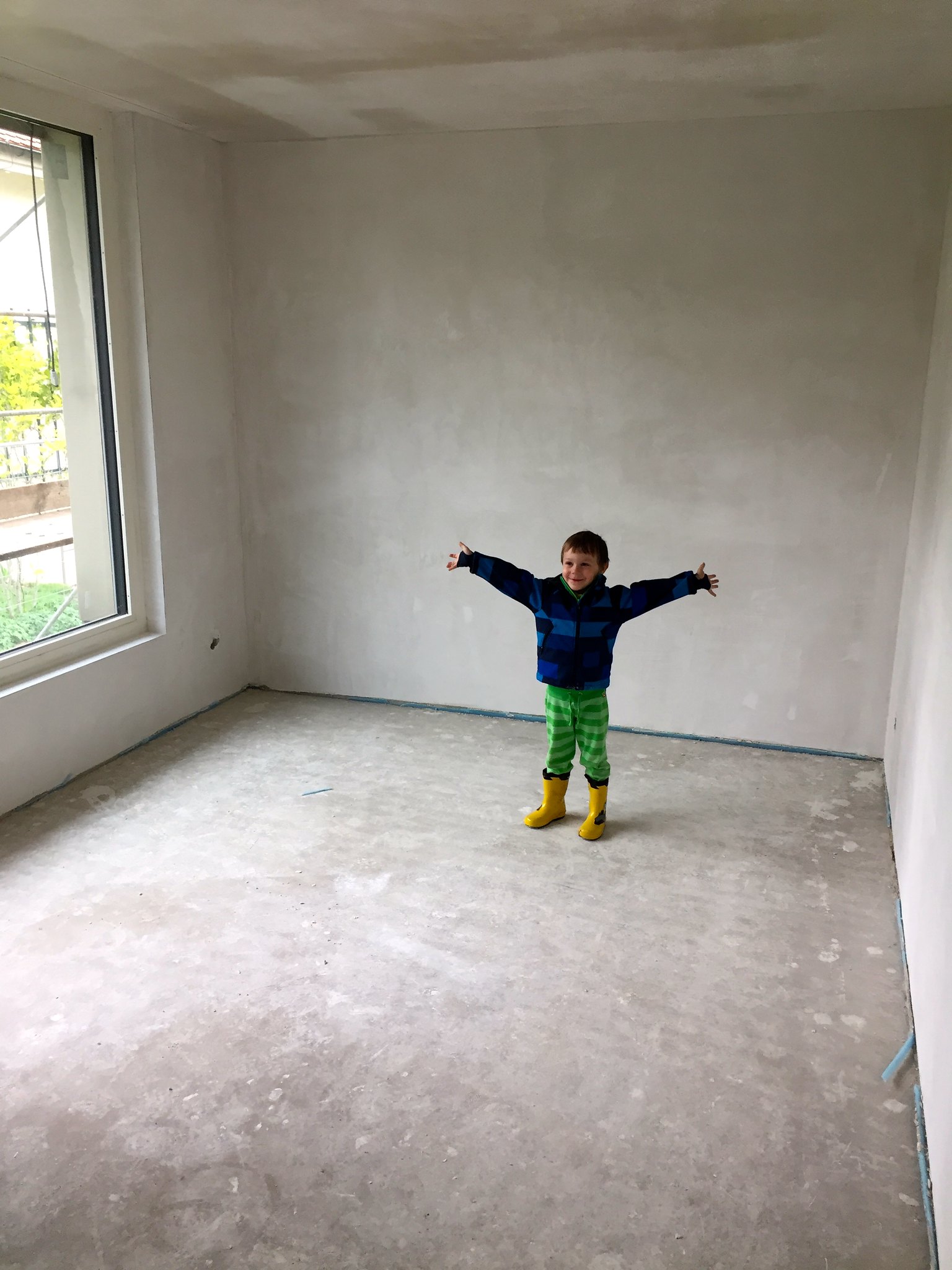
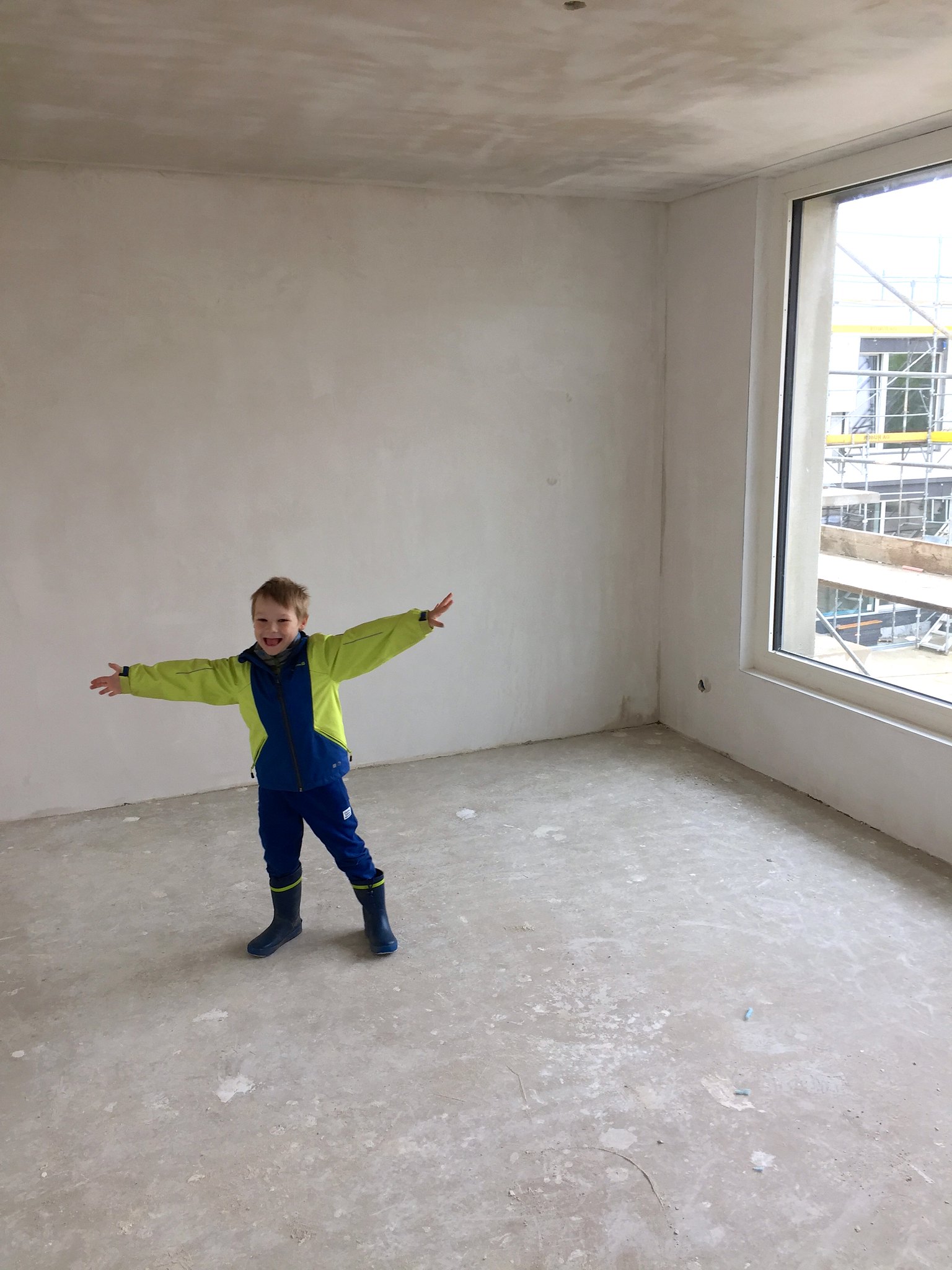
The skylight above the landing is also coming along- this will be electrically opening, and makes the top floor a lot lighter. One of my favourite ‘extras’ we have added as it makes a huge difference to this landing space, which otherwise would have been small and dark. The height of the skylight above the ceiling gives you an idea of how high the external walls are above the flat roof- this way, all the solar panels, which cover the roof, will be hidden from sight, unless you’re flying Easyjet into Euroairport that is! You can also see the delightful weather we’ve had of late!
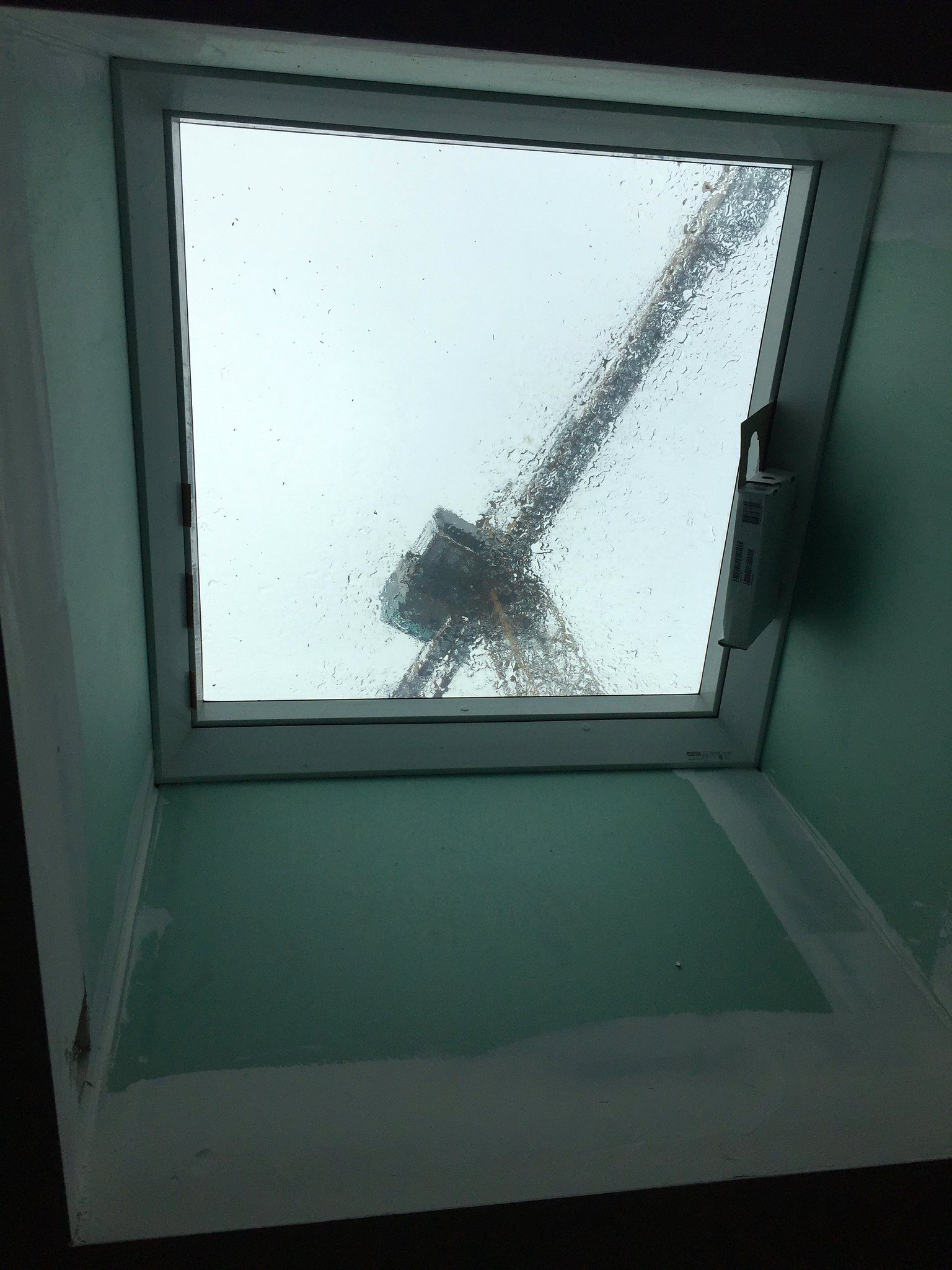
This week, we’ll be meeting on site with the tiler; bathrooms about to be tiled. We have to decide the direction of the tiles… same with the parquet flooring, which will follow.
Hopefully, in Part 8, we’ll start to see some of the final finishes as tiles and flooring goes down. Then the clock is really ticking with the aim of moving in at the end of July… I’ll leave you with a photo of the house from the road. I think the façade is likely to change colour as well. We’ll see…
It has been a while since my last update; visible progress has seemed to be quite slow. I’m sure a lot has been done that isn’t always visible to the naked eye, such as the electrics and plumbing, whatever is up on the roof, continued work on the outer façade etc.
The biggest changes have been the completion of the exterior insulation and the façade/render (whatever you might call it) completed;


The front door is in (it’s massive, about 1 m x 2.5 m):

The underfloor heating has been installed and already hidden from view with the concrete floor, but there’s a tiny bit still poking out where our shower will go:

Seems like the heating systems have already been tested too:

The industrial dehumidifiers that have been on for weeks trying to dry out the concrete have done their job, and in the last week, the plasterer has been in- all ceilings done, and now most walls have had their final plaster too. The finish is super smooth. Our 2 boys seem to like their bedrooms, which are much lighter now!


The skylight above the landing is also coming along- this will be electrically opening, and makes the top floor a lot lighter. One of my favourite ‘extras’ we have added as it makes a huge difference to this landing space, which otherwise would have been small and dark. The height of the skylight above the ceiling gives you an idea of how high the external walls are above the flat roof- this way, all the solar panels, which cover the roof, will be hidden from sight, unless you’re flying Easyjet into Euroairport that is! You can also see the delightful weather we’ve had of late!

This week, we’ll be meeting on site with the tiler; bathrooms about to be tiled. We have to decide the direction of the tiles… same with the parquet flooring, which will follow.
Hopefully, in Part 8, we’ll start to see some of the final finishes as tiles and flooring goes down. Then the clock is really ticking with the aim of moving in at the end of July… I’ll leave you with a photo of the house from the road. I think the façade is likely to change colour as well. We’ll see…

Edited by Whitean3 on Sunday 13th May 11:04
Here is an interesting cross section of a passive house from a Slovenian builder http://www.aplushisa.si/
Type 1 "Skelet"

U = 0,115W / m2K, wall thickness 40 cm:
1.Contact facade with adhesive, mesh and finishing layer 15mm
2.Wood insulating panels 60mm
3.Wooden construction-skeleton 24cm
4.Isolation of thickness 240mm (insulated wood or cellulose insulation)
5.OSB3 construction wood panels of 15mm thickness with spindle contacts (for airtightness)
6.Wood insulation 50mm in the installation channel
7.Plasterboard plates 12.5mm (fireproof) on the substructure (possibility of clay plastering)
Type 2 "Masiva"

U = 0.198W / m2K, wall thickness 32 cm - from left to right
1.Larch facade
2.Wooden substructure 4cm
3.Wood insulating panels 6cm thick
4.Wood insulating boards with a thickness of 10cm
5.Solid 10cm thick cross-board - option: inner linings with additional insulation
What do you think?
They have got a nice presentation here http://www.aplushisa.si/pasivna-hisa/, unfortunately no english version of the site but Google Translate should help. Would appreciate your oppinions
Type 1 "Skelet"

U = 0,115W / m2K, wall thickness 40 cm:
1.Contact facade with adhesive, mesh and finishing layer 15mm
2.Wood insulating panels 60mm
3.Wooden construction-skeleton 24cm
4.Isolation of thickness 240mm (insulated wood or cellulose insulation)
5.OSB3 construction wood panels of 15mm thickness with spindle contacts (for airtightness)
6.Wood insulation 50mm in the installation channel
7.Plasterboard plates 12.5mm (fireproof) on the substructure (possibility of clay plastering)
Type 2 "Masiva"

U = 0.198W / m2K, wall thickness 32 cm - from left to right
1.Larch facade
2.Wooden substructure 4cm
3.Wood insulating panels 6cm thick
4.Wood insulating boards with a thickness of 10cm
5.Solid 10cm thick cross-board - option: inner linings with additional insulation
What do you think?
They have got a nice presentation here http://www.aplushisa.si/pasivna-hisa/, unfortunately no english version of the site but Google Translate should help. Would appreciate your oppinions
just had a couple of notifications on the recent posts- been meaning to update the thread for a couple of weeks now! For a variety of reasons, I was not able to visit the site in the final stages/fitting out, so I missed the exciting part until we did the first check/key handover...
A full update with photos will follow- but in essence, we moved in last week. The house looks and feels wonderful
Every day brings a small amount of progress on all the little finishing touches, unpacking/sorting etc., but also little niggles, things requiring fixing, tradesmen cock-ups etc. Will try to detail these as well...
A full update with photos will follow- but in essence, we moved in last week. The house looks and feels wonderful

Every day brings a small amount of progress on all the little finishing touches, unpacking/sorting etc., but also little niggles, things requiring fixing, tradesmen cock-ups etc. Will try to detail these as well...
Chapter 8 (better late than never!): We have moved in!
OK, so there haven’t been any updates for 3 months now, due to a number of factors, namely- work, moving out of our apartment at the end of June (to live further away at my in-laws home), and the fact that the new house was locked as the final fit out began- and of course we didn’t have a key!
So we can fast forward to the first snagging and key handover. All I can say is: WHAT A TRANSFORMATION! The flooring (Bauwerk, white oak with their 'B-Protect' satin sealed finish- looks and feels like oiled wood) especially is stunning, and with the house ‘finished’, it looks a lot bigger than it did in bare concrete. Even the garden (an expanse of soil) looks a lot bigger than we were expecting. Our relatively small plot of land (307 m2) utilizes every square metre that is allowed under Swiss building regs. Plus the path to the door and raised area behind it are communal grounds, but only we will ever use/see it- so we plan to make use of this extra space- hopefully as a herb garden for us and our neighbours.
I thought I would go through the different rooms in the house to show some of the nice touches and details we love, plus highlighting some of the problems/snags we’ve encountered and are slowly ironing out since moving in…. Here goes, in this update, a few basement rooms:
Basement
As space is at a premium, we wanted the basement to feel like an integral part of the house- so it was fully finished. We also had to try to maximize storage space around the house, given that the cellar room is tiny. Each room has some sort of storage in- be it a built-in bathroom cabinet, under bed storage drawers, or a hulking great wardrobe!
Corridor- Has nice high ceilings and plenty of space for a large wardrobe (mostly full of the wife’s shoes! We’ll typically be coming and going to/from the house through here into the parking garage.

Guest room and office. The Guest room/office space is pretty big- about 36 m2. The window is big and the light shaft is about 3 x 1 metre, with more than enough daylight coming in to not feel like a basement room.
Still need to finish the light shaft- clean up paint the concrete and add some nicer stone/gravel. All to maximize the light coming in. This will have to wait until next spring.
Also (a theme for the whole house) need to figure out extending the wifi- each floor needs it’s own router/access point due to the thick concrete walls.
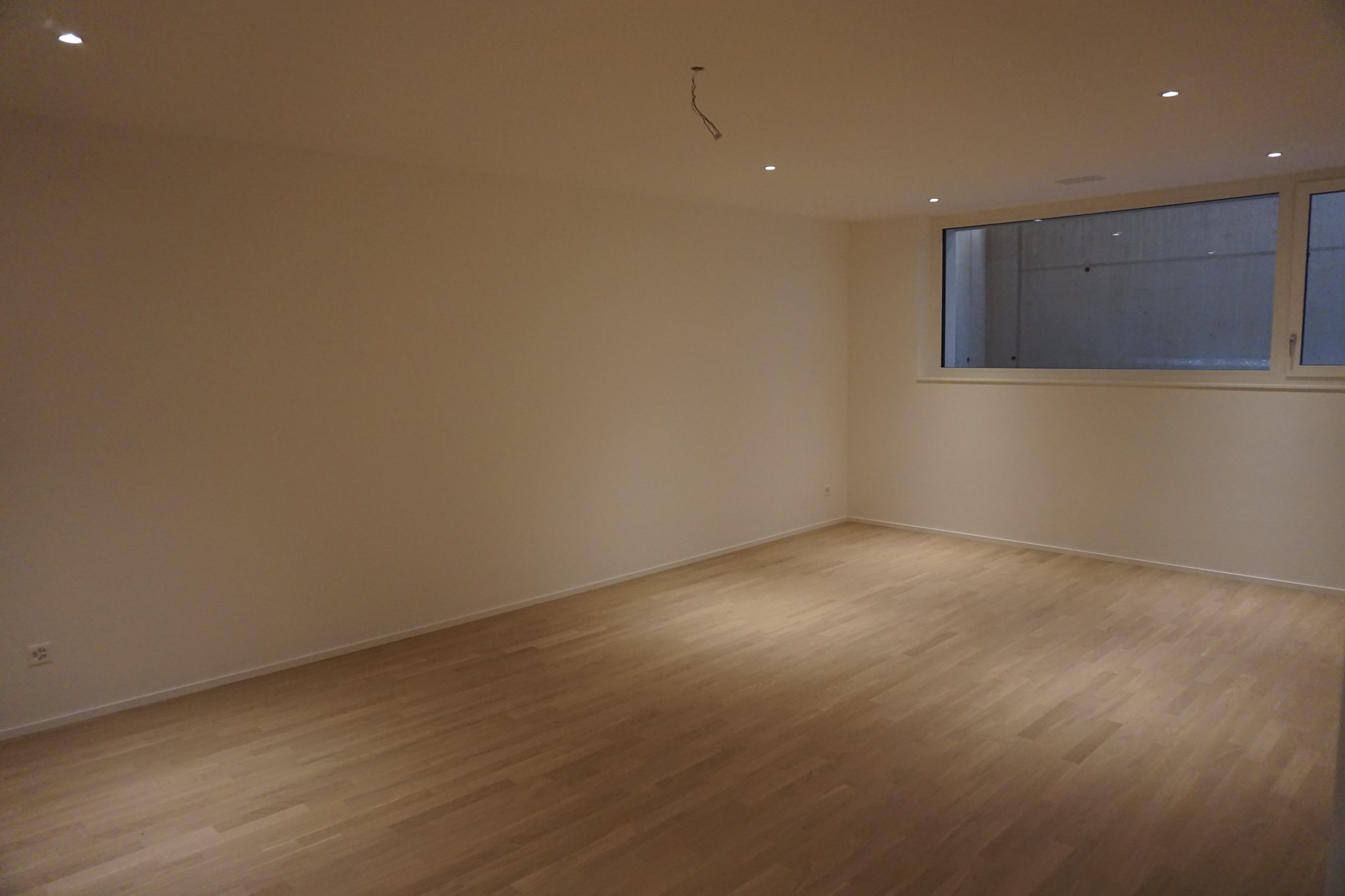
Shower room
Very pleased how this turned out, for a pretty small room. Tiles are the same as for the upstairs shower room, and I don’t think we could have made a better choice. It’s amazing how different the colour/texture looks from the store to the house- there’s no way of replicating the lighting conditions of course with a new build. Shower is smallish (80 x 80 cm) but will likely only see occasional use from guests. The photo was taken before we had the glass shower walls in. One of my favourite little details is the built in shower shelf, made by a Swiss company. Spotted it in the tile showroom and had to have it!
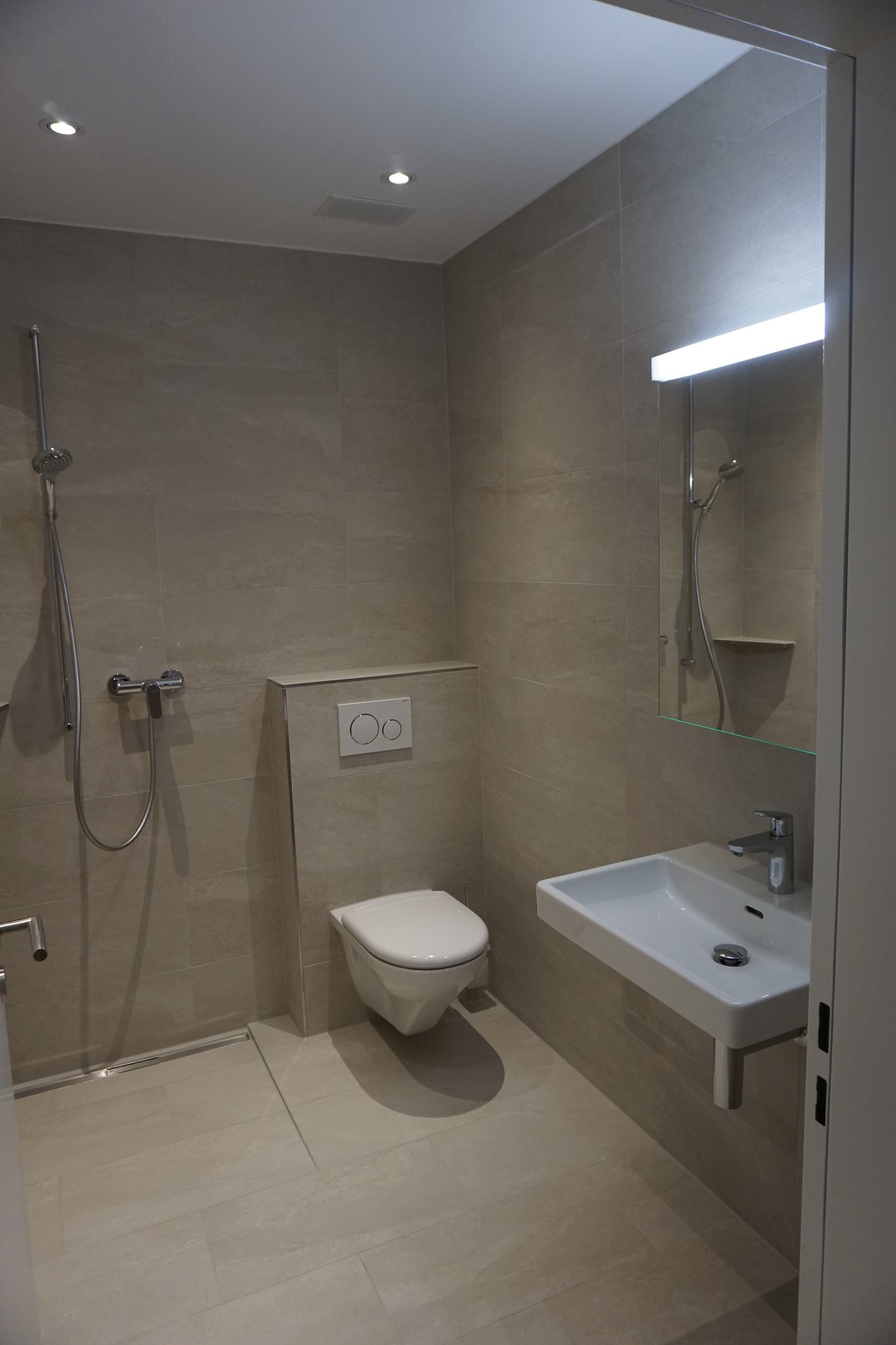
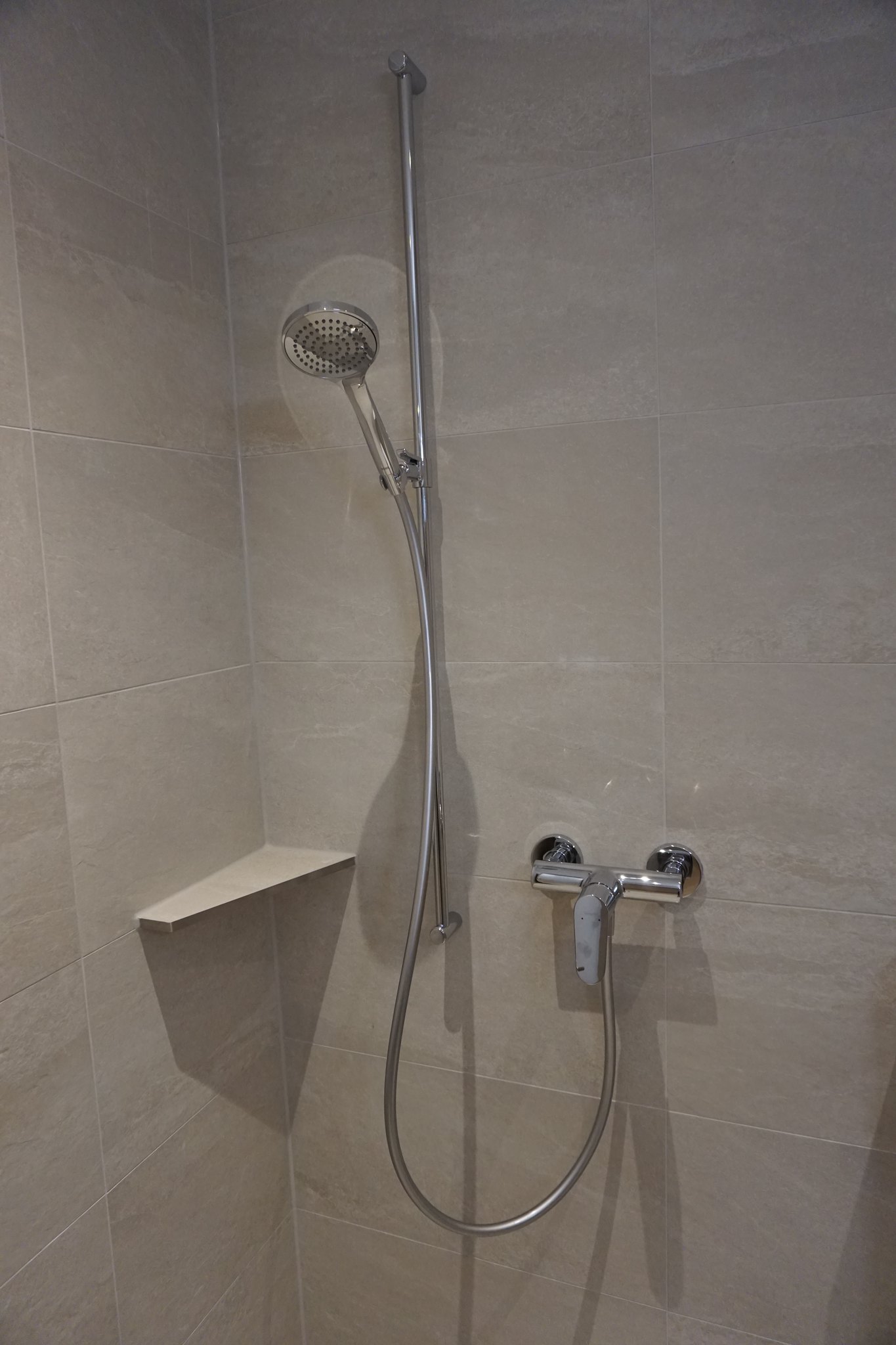
Sanitary ware: All taps, shower mixer etc. are Hansgrohe Focus 100. Flush fitted shower drain and the concealed flush are Geberit. Toilet and sink are Laufen.
Laundry room (no ohotos yet!): Again, we wanted the laundry room to be a pleasant room in its own right, rather than a dark basement space with a washer and dryer. So we went for Ikea kitchen units, sink, walnut worktop, under-cabinet lights etc. This little lot, including fitting, came in quite a bit cheaper than the bog standard, ugly white melamine worktop and plastic sink that is more common to find in Switzerland. This room is still a work in progress- colour for the walls still remains to be decided; we aren’t happy with the fitment/positioning of the washer/dryer stack (due to the drain in the wrong place). This has been rectified, by building a plinth above the drain and moving the wash tower back so it is more flush with the kitchen cabinet units. Washer and dryer are VZug- incredibly quiet and energy efficient.
Lamp is a mash up concrete housing/black/white flex and a vintage style oversized LED lamp.
Cellar and Technical Installations
Cellar is tiny (5 m2; vs 20 m2 in our previous apartment. We’ve squeezed in some shelving units for the wine and various bits and bobs. We also have squeezed in the freezer below the solar power unit.
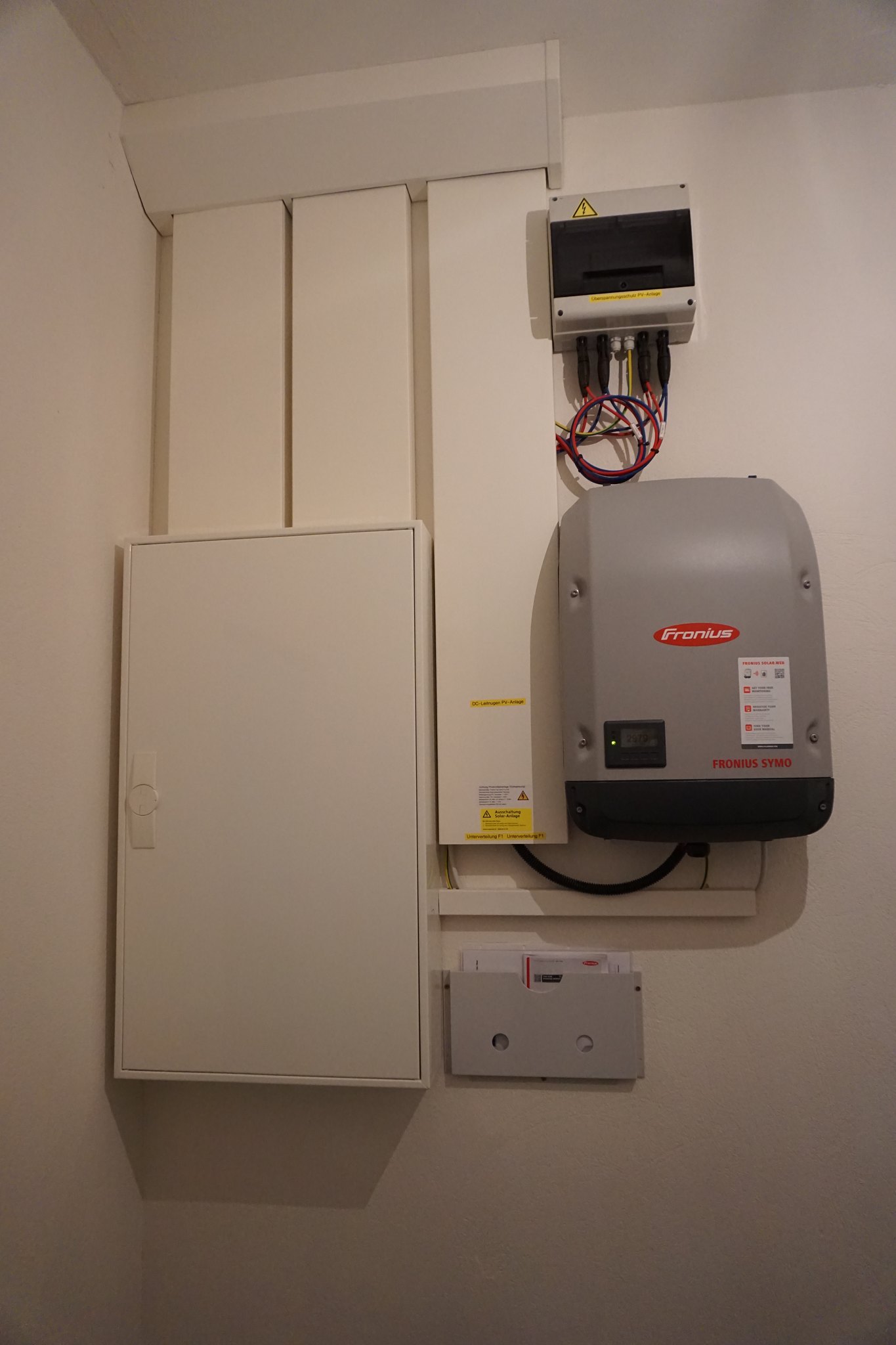
There’s also the small matter of a wardrobe we brought with us- it is too high to fit anywhere else; but the cellar has a 3 m ceiling height. Actually, this is a bit of a bonus as it fits very nicely in here (and was nearly sold/thrown out before moving)
The technical room houses all the ground pump, air exchange unit, heating etc. etc. leaving very little room for anything else- but I did manage to squeeze in our luggage in the corner.
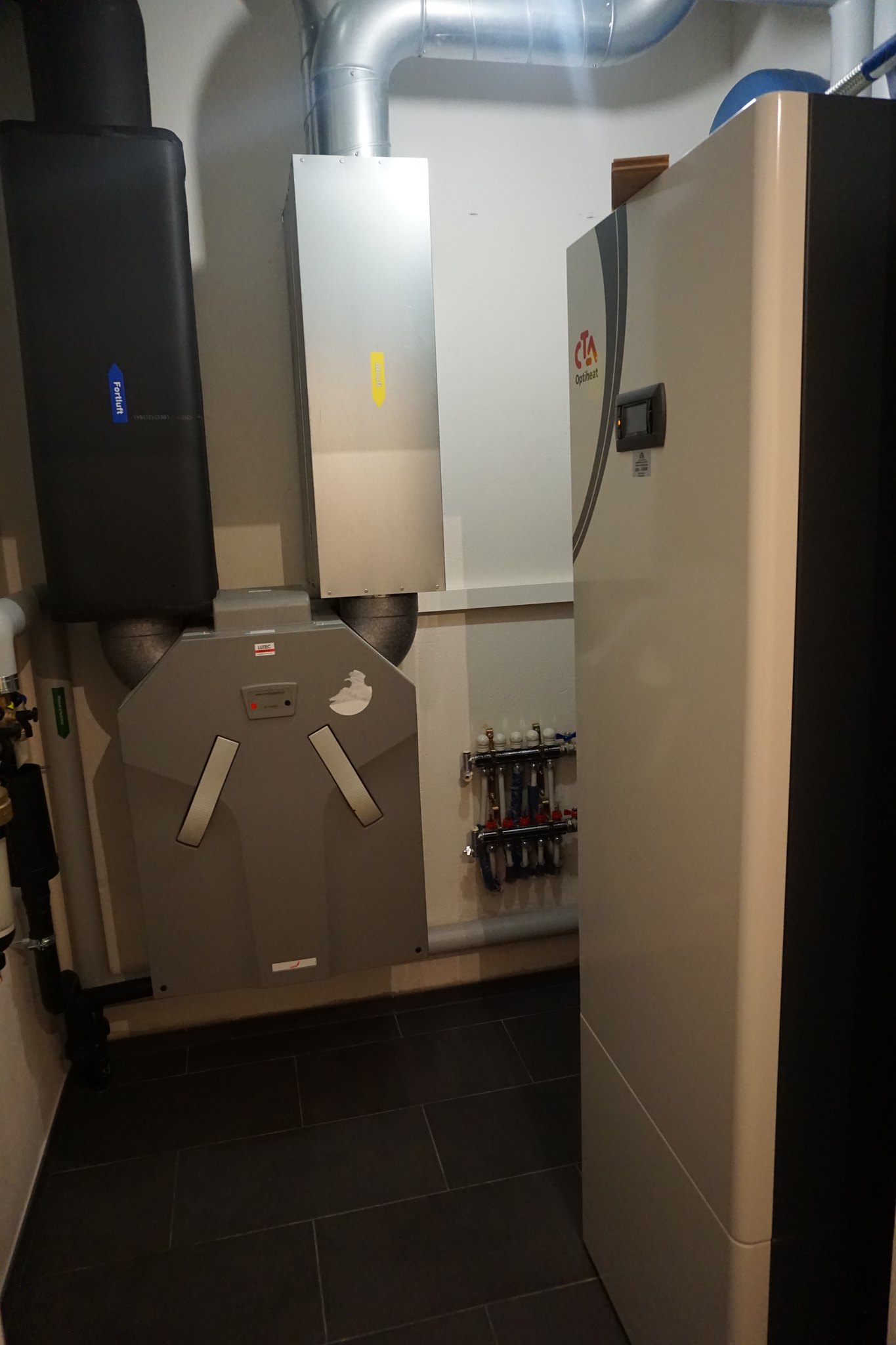
A lot more to come, but we’ve been hopeless at taking photos as life has gotten in the way! None of the rooms ever seem tidy enough for a PH Homes & Garden-worthy build thread! In the meantime, here’s a photo of a typical morning in August September- not a bad way to start the day, watching the sunrise from the breakfast table!

In the next update, I’ll try to continue with more photos of the finished house. The last of the minor snags are being rectified this month.
OK, so there haven’t been any updates for 3 months now, due to a number of factors, namely- work, moving out of our apartment at the end of June (to live further away at my in-laws home), and the fact that the new house was locked as the final fit out began- and of course we didn’t have a key!
So we can fast forward to the first snagging and key handover. All I can say is: WHAT A TRANSFORMATION! The flooring (Bauwerk, white oak with their 'B-Protect' satin sealed finish- looks and feels like oiled wood) especially is stunning, and with the house ‘finished’, it looks a lot bigger than it did in bare concrete. Even the garden (an expanse of soil) looks a lot bigger than we were expecting. Our relatively small plot of land (307 m2) utilizes every square metre that is allowed under Swiss building regs. Plus the path to the door and raised area behind it are communal grounds, but only we will ever use/see it- so we plan to make use of this extra space- hopefully as a herb garden for us and our neighbours.
I thought I would go through the different rooms in the house to show some of the nice touches and details we love, plus highlighting some of the problems/snags we’ve encountered and are slowly ironing out since moving in…. Here goes, in this update, a few basement rooms:
Basement
As space is at a premium, we wanted the basement to feel like an integral part of the house- so it was fully finished. We also had to try to maximize storage space around the house, given that the cellar room is tiny. Each room has some sort of storage in- be it a built-in bathroom cabinet, under bed storage drawers, or a hulking great wardrobe!
Corridor- Has nice high ceilings and plenty of space for a large wardrobe (mostly full of the wife’s shoes! We’ll typically be coming and going to/from the house through here into the parking garage.

Guest room and office. The Guest room/office space is pretty big- about 36 m2. The window is big and the light shaft is about 3 x 1 metre, with more than enough daylight coming in to not feel like a basement room.
Still need to finish the light shaft- clean up paint the concrete and add some nicer stone/gravel. All to maximize the light coming in. This will have to wait until next spring.
Also (a theme for the whole house) need to figure out extending the wifi- each floor needs it’s own router/access point due to the thick concrete walls.

Shower room
Very pleased how this turned out, for a pretty small room. Tiles are the same as for the upstairs shower room, and I don’t think we could have made a better choice. It’s amazing how different the colour/texture looks from the store to the house- there’s no way of replicating the lighting conditions of course with a new build. Shower is smallish (80 x 80 cm) but will likely only see occasional use from guests. The photo was taken before we had the glass shower walls in. One of my favourite little details is the built in shower shelf, made by a Swiss company. Spotted it in the tile showroom and had to have it!


Sanitary ware: All taps, shower mixer etc. are Hansgrohe Focus 100. Flush fitted shower drain and the concealed flush are Geberit. Toilet and sink are Laufen.
Laundry room (no ohotos yet!): Again, we wanted the laundry room to be a pleasant room in its own right, rather than a dark basement space with a washer and dryer. So we went for Ikea kitchen units, sink, walnut worktop, under-cabinet lights etc. This little lot, including fitting, came in quite a bit cheaper than the bog standard, ugly white melamine worktop and plastic sink that is more common to find in Switzerland. This room is still a work in progress- colour for the walls still remains to be decided; we aren’t happy with the fitment/positioning of the washer/dryer stack (due to the drain in the wrong place). This has been rectified, by building a plinth above the drain and moving the wash tower back so it is more flush with the kitchen cabinet units. Washer and dryer are VZug- incredibly quiet and energy efficient.
Lamp is a mash up concrete housing/black/white flex and a vintage style oversized LED lamp.
Cellar and Technical Installations
Cellar is tiny (5 m2; vs 20 m2 in our previous apartment. We’ve squeezed in some shelving units for the wine and various bits and bobs. We also have squeezed in the freezer below the solar power unit.

There’s also the small matter of a wardrobe we brought with us- it is too high to fit anywhere else; but the cellar has a 3 m ceiling height. Actually, this is a bit of a bonus as it fits very nicely in here (and was nearly sold/thrown out before moving)
The technical room houses all the ground pump, air exchange unit, heating etc. etc. leaving very little room for anything else- but I did manage to squeeze in our luggage in the corner.

A lot more to come, but we’ve been hopeless at taking photos as life has gotten in the way! None of the rooms ever seem tidy enough for a PH Homes & Garden-worthy build thread! In the meantime, here’s a photo of a typical morning in August September- not a bad way to start the day, watching the sunrise from the breakfast table!

In the next update, I’ll try to continue with more photos of the finished house. The last of the minor snags are being rectified this month.
Gassing Station | Homes, Gardens and DIY | Top of Page | What's New | My Stuff






