My monster Treehouse build thread
Discussion
sidekickdmr said:
Cheers guys, seems my PH discount code is going to be well used, really appreciate the support 
If anyone wants to get involved in the project in anyway, come for a nose, come lend a hand etc, the kettle is always on and the pizza oven/beer fridge ready to go
I have no DIY skills whats so ever, but more than happy to help eat your pizza...
If anyone wants to get involved in the project in anyway, come for a nose, come lend a hand etc, the kettle is always on and the pizza oven/beer fridge ready to go

100% up for a trip once its up and running!
All the sub frame is now complete and the wall panels arrive tomorrow, so this time Tuesday we will have a building!
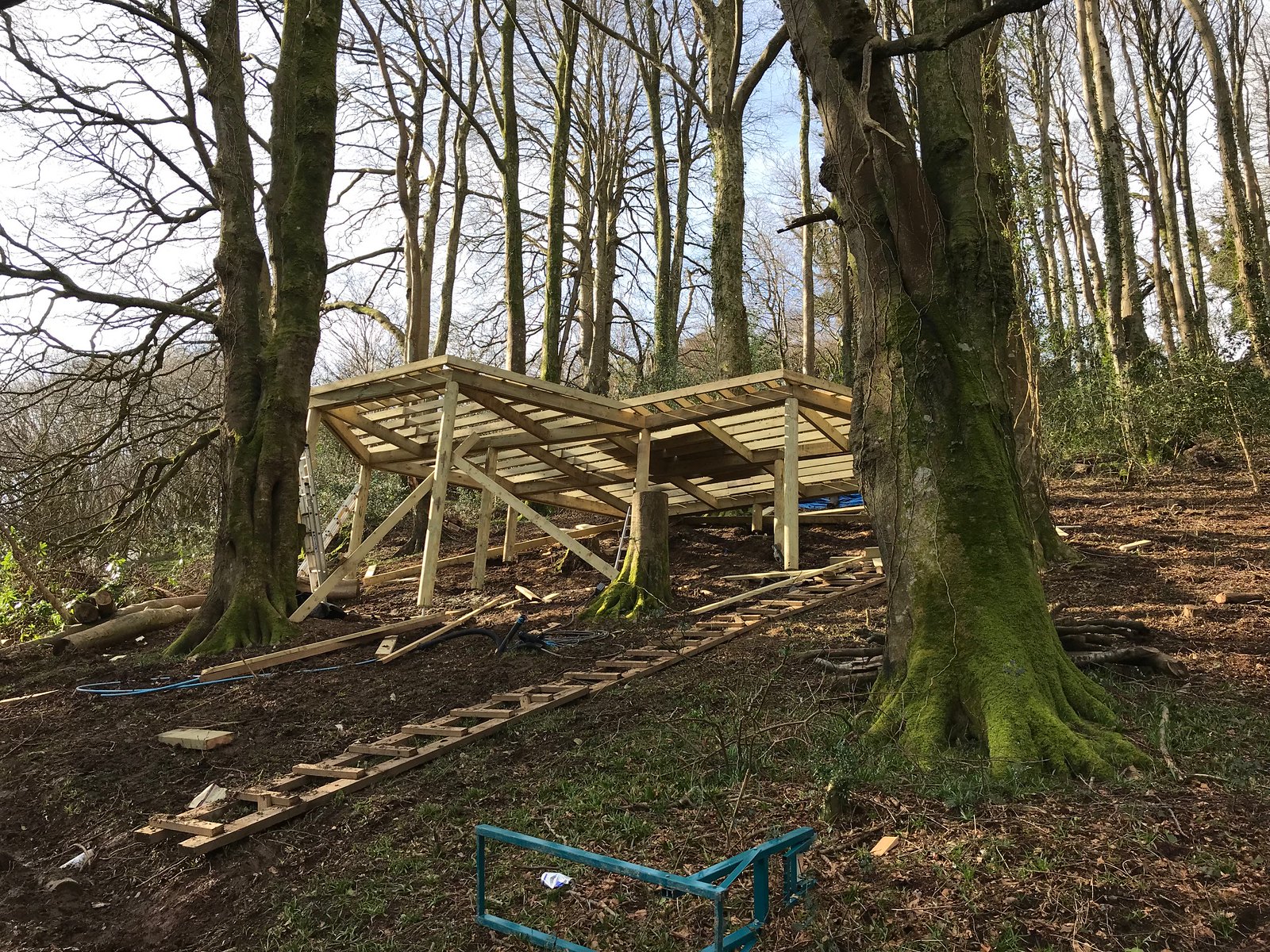 image12 by Kieran Fisher, on Flickr
image12 by Kieran Fisher, on Flickr
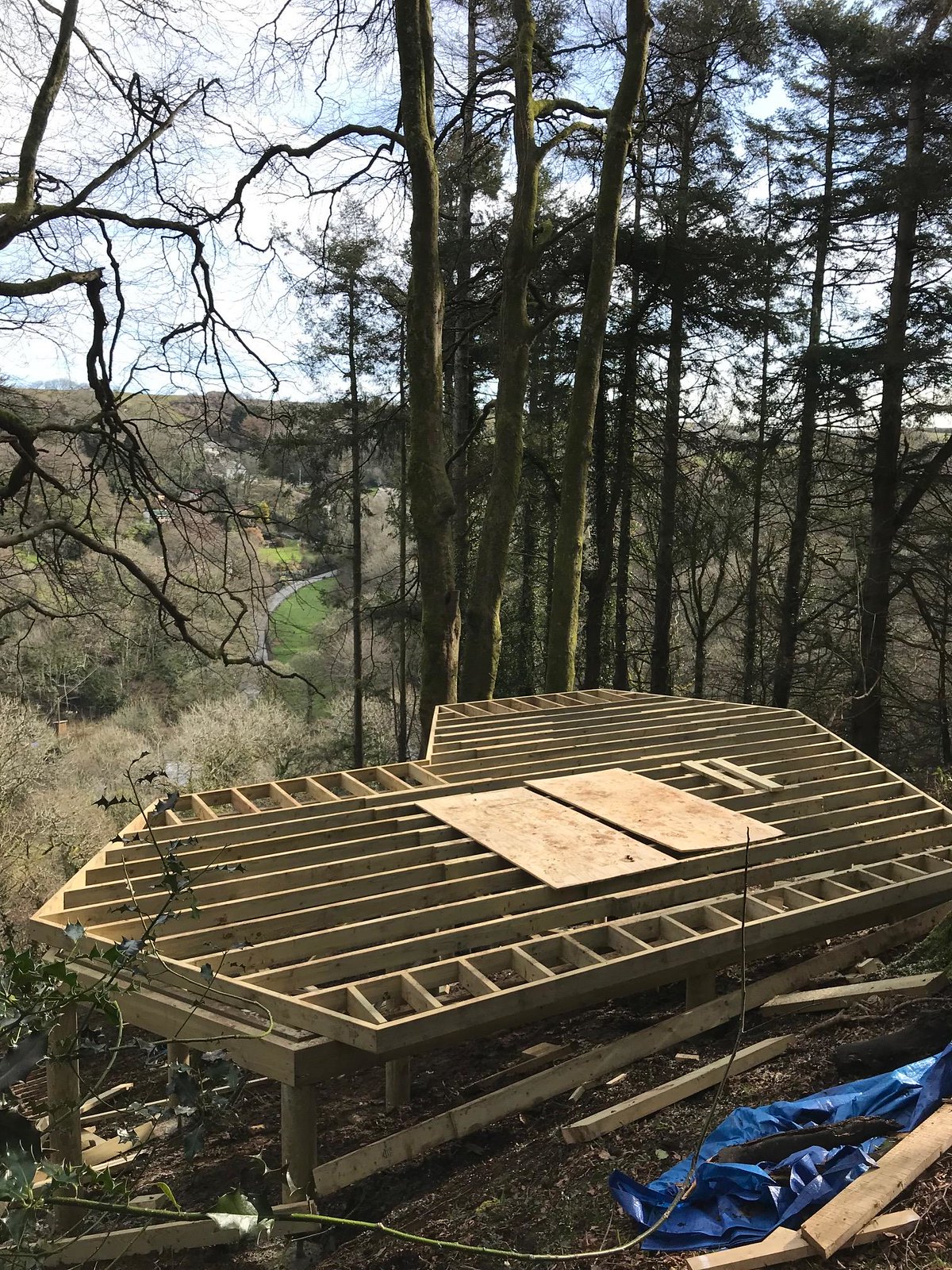 image21 by Kieran Fisher, on Flickr
image21 by Kieran Fisher, on Flickr
 image12 by Kieran Fisher, on Flickr
image12 by Kieran Fisher, on Flickr image21 by Kieran Fisher, on Flickr
image21 by Kieran Fisher, on Flickrsidekickdmr said:
That looks great, there is some craftsmanship on that porch!
Any interior pics?
I've asked him to add some to the FB page thats here https://www.facebook.com/Chateau-de-Memanat-181998...Any interior pics?
Getting into the Times Magazine was a good booking booster!
DSLiverpool said:
I've asked him to add some to the FB page thats here https://www.facebook.com/Chateau-de-Memanat-181998...
Getting into the Times Magazine was a good booking booster!
Thanks DS, really good project and will follow with interest, good luck to them!Getting into the Times Magazine was a good booking booster!
Not quite the update i was hoping for, as always things take longer than planned, however ground floor is done and top floor should be on by tomorrow:
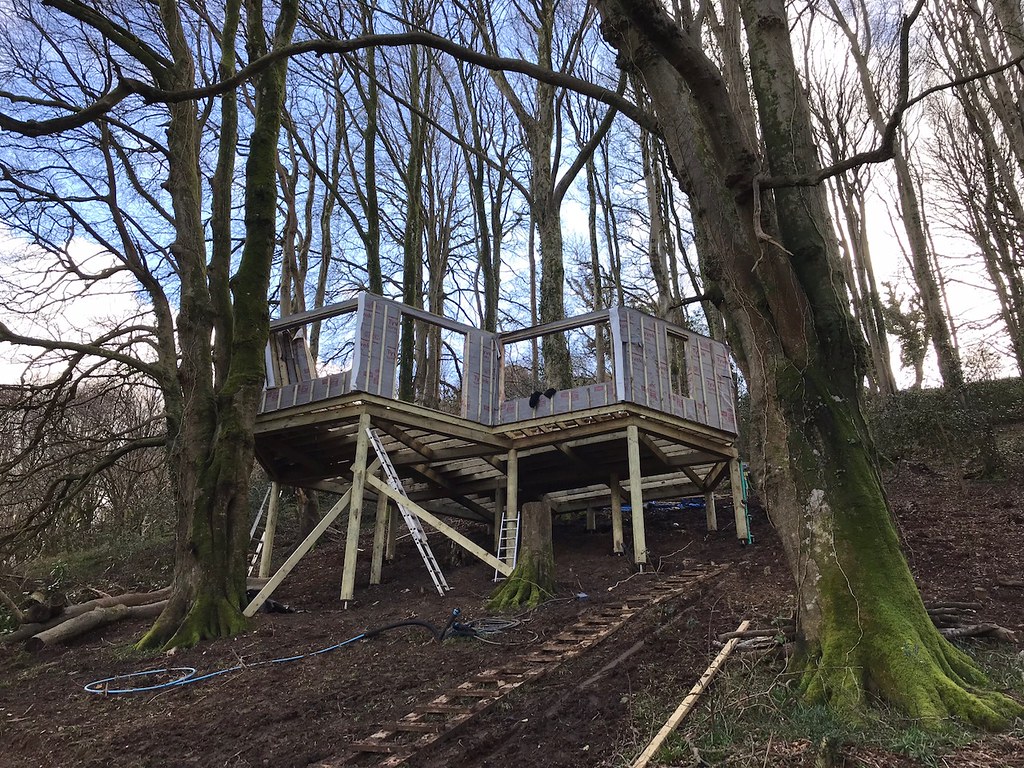 image1 (3) by Kieran Fisher, on Flickr
image1 (3) by Kieran Fisher, on Flickr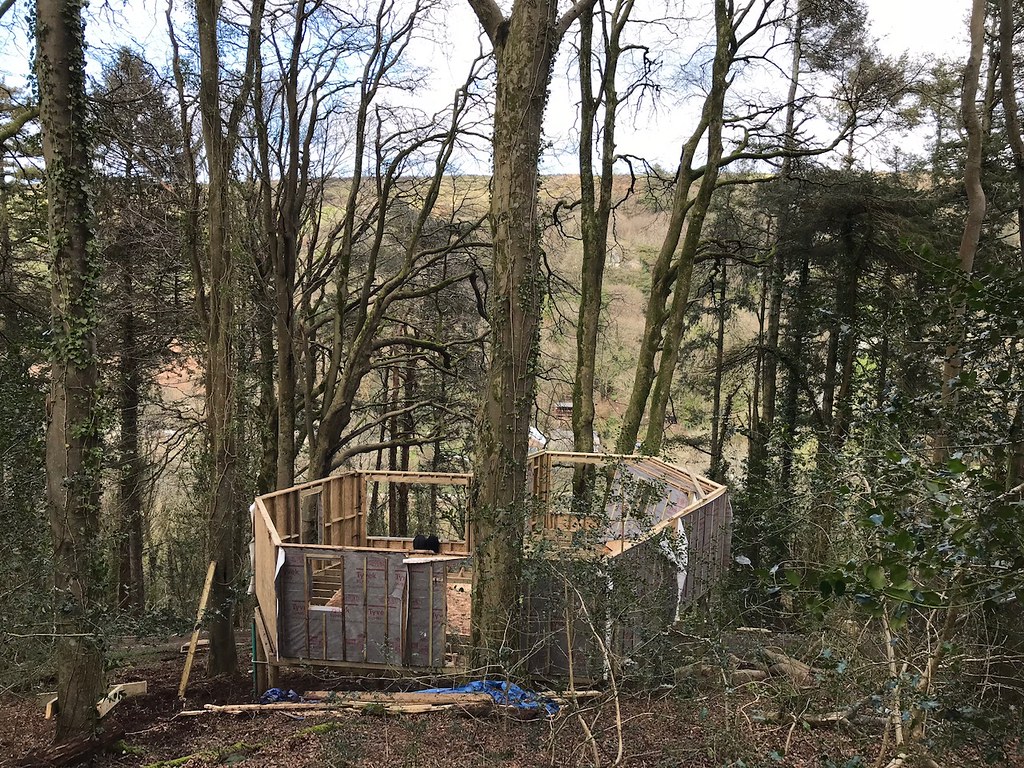 image2 (2) by Kieran Fisher, on Flickr
image2 (2) by Kieran Fisher, on FlickrHow are all the supports set into the ground? Did you concrete in the metal peg/screw thing then put the uprights on them? How deep and wide was the concrete for each one?
Just asking because I have the chance to build a tree house at some point, (just a small one for my daughter (and me)) but I will have to do the same type of thing
Just asking because I have the chance to build a tree house at some point, (just a small one for my daughter (and me)) but I will have to do the same type of thing
Edited by Gooose on Wednesday 28th March 17:57
Gooose said:
How are all the supports set into the ground? Did you concrete in the metal peg/screw thing then put the uprights on them? How deep and wide was the concrete for each one?
Just asking because I have the chance to build a tree house at some point, (just a small one for my daughter (and me)) but I will have to do the same type of thing
We had a company come and install 13 heli piles (big metal corkscrews) to resistance, which was about 2-3M deep here due to the shillet we have near the surface, we then encased the tops in a 600MM square pad, the legs are then bolted to this pad. Just asking because I have the chance to build a tree house at some point, (just a small one for my daughter (and me)) but I will have to do the same type of thing
Edited by Gooose on Wednesday 28th March 17:57
Good luck with your project

ATG said:
Really cool idea and the setting looks amazing. What sort of planning permission do you need for these?
Full planning, no different to a new house really, cost a lot and took a while to get the planning!Todays update, we have an upstairs!
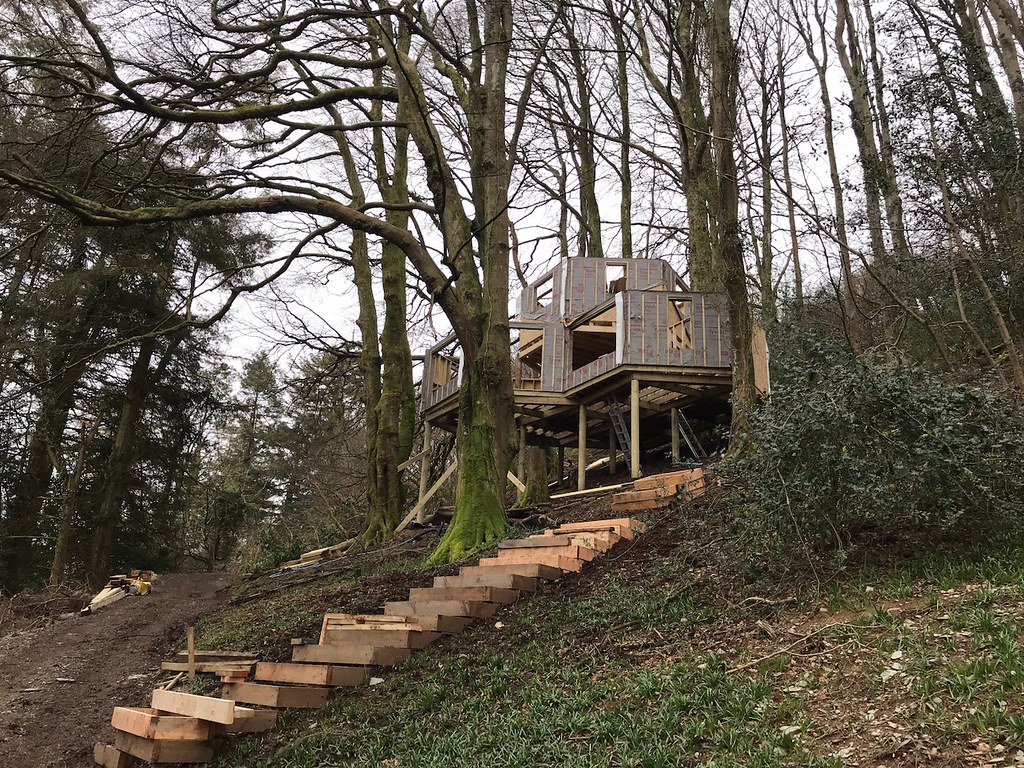 image14 by Kieran Fisher, on Flickr
image14 by Kieran Fisher, on Flickr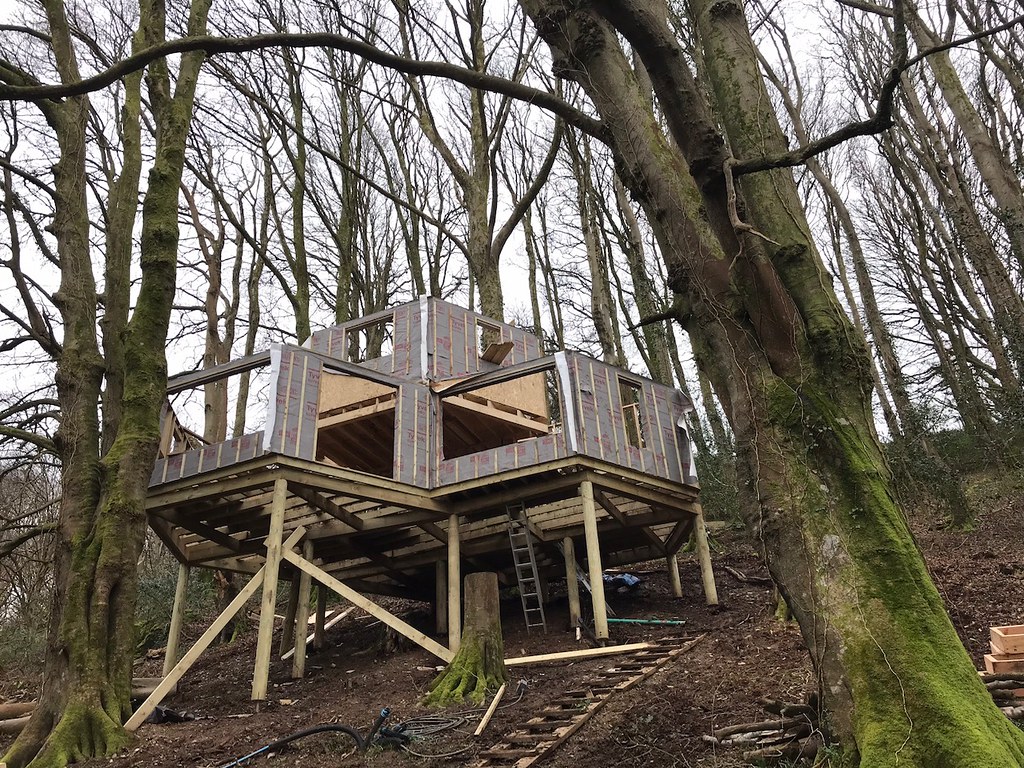 image2 (3) by Kieran Fisher, on Flickr
image2 (3) by Kieran Fisher, on Flickr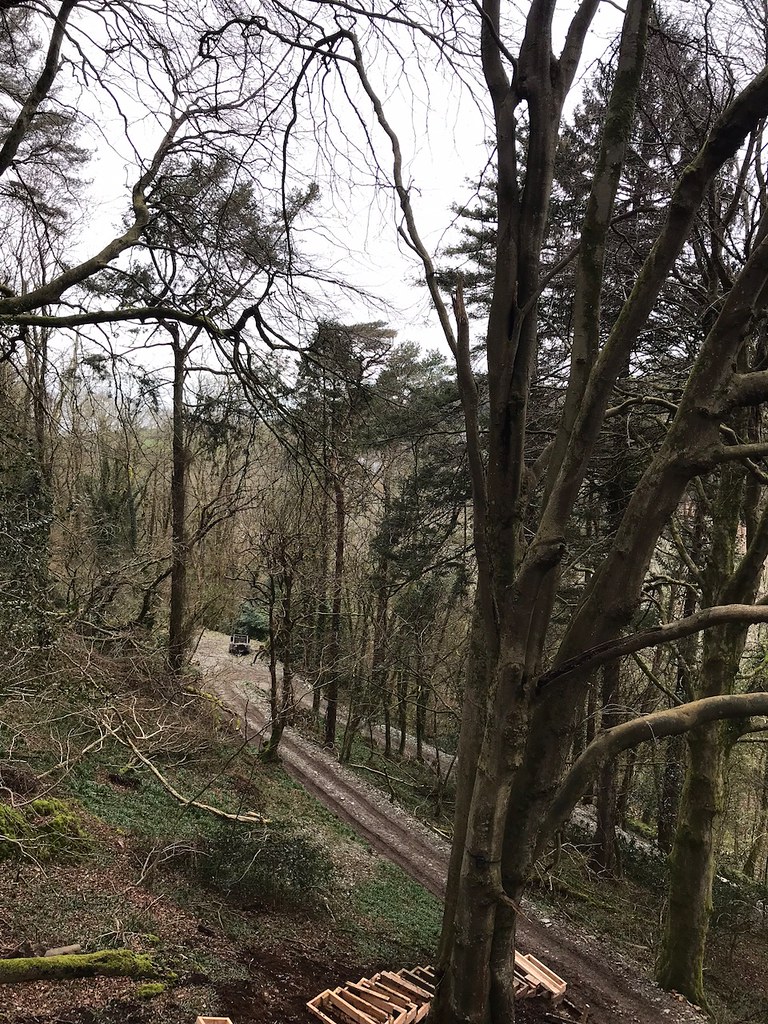 image3 (1) by Kieran Fisher, on Flickr
image3 (1) by Kieran Fisher, on Flickr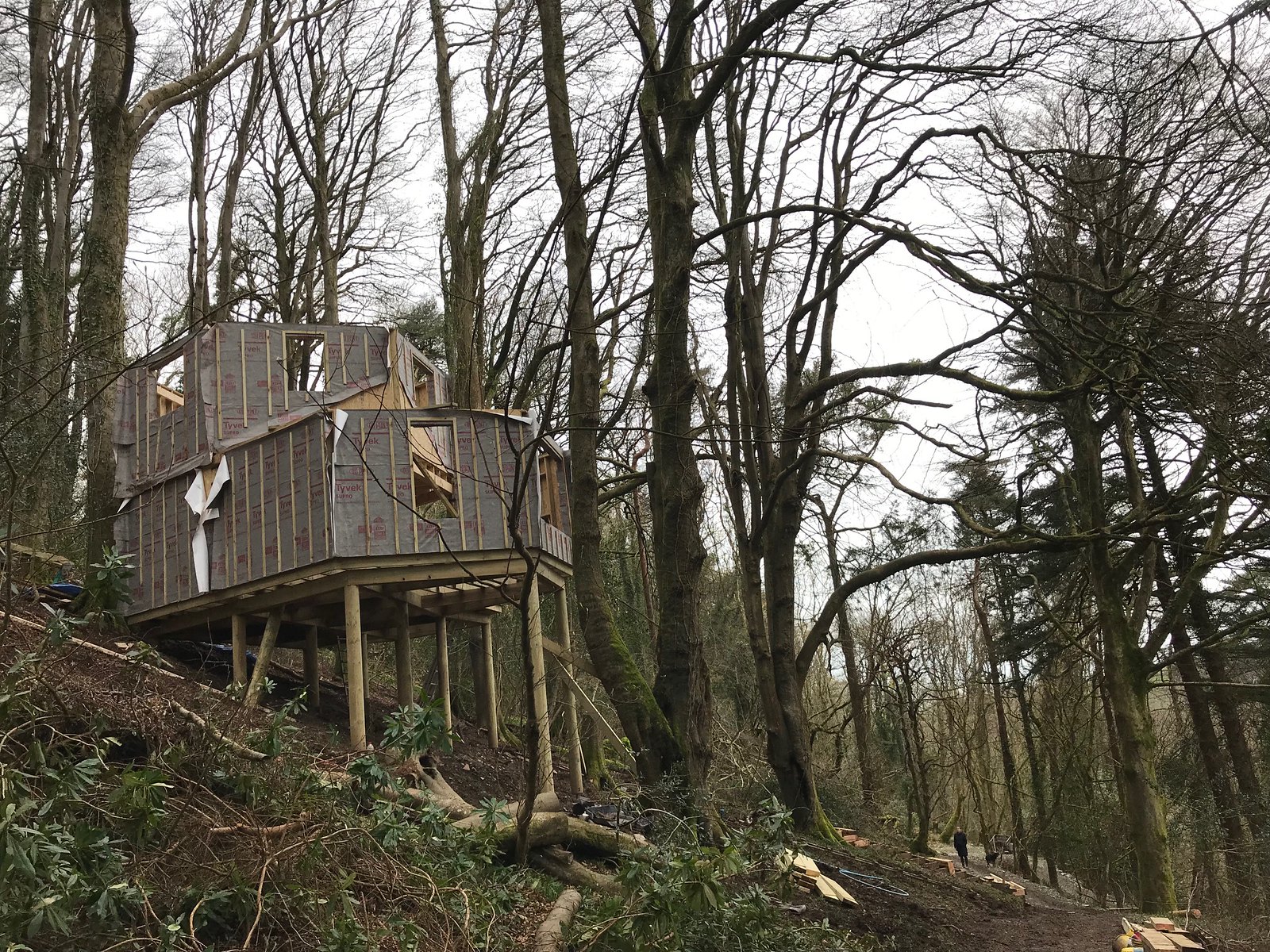 image4 (1) by Kieran Fisher, on Flickr
image4 (1) by Kieran Fisher, on FlickrLooks brilliant - and I note you have planning permission which is a must.
For those interested, if you build a tree house that is more than 300mm off the floor you need planning......regardless of where it is on your land.
A crazy rule but as of 2009 it’s how it is.
For those interested, if you build a tree house that is more than 300mm off the floor you need planning......regardless of where it is on your land.
A crazy rule but as of 2009 it’s how it is.
Edited by HoHoHo on Wednesday 4th April 20:38
HoHoHo said:
Looks brilliant - and I note you have planning permission which is a must.
For those interested, if you build a tree house that is more than 300mm off the floor you need planning......regardless of where it is on your land.
A crazy rule but as of 2009 it’s how it is.
I'm sure this needs planning for other reasons but if you look at the back of it it looks about 300mm from the ground so wouldn't need it just for that. For those interested, if you build a tree house that is more than 300mm off the floor you need planning......regardless of where it is on your land.
A crazy rule but as of 2009 it’s how it is.
Edited by HoHoHo on Wednesday 4th April 20:38
57 Chevy said:
HoHoHo said:
Looks brilliant - and I note you have planning permission which is a must.
For those interested, if you build a tree house that is more than 300mm off the floor you need planning......regardless of where it is on your land.
A crazy rule but as of 2009 it’s how it is.
I'm sure this needs planning for other reasons but if you look at the back of it it looks about 300mm from the ground so wouldn't need it just for that. For those interested, if you build a tree house that is more than 300mm off the floor you need planning......regardless of where it is on your land.
A crazy rule but as of 2009 it’s how it is.
If a tree house is fully enclosed, it is treated like any other outbuilding - ie. the floor level is irrelevant, it's the eaves and ridge heights that matter... all assuming that it's within the curtilage of, and incidental to the enjoyment of, a domestic dwelling (which this project is neither).
57 Chevy said:
HoHoHo said:
Looks brilliant - and I note you have planning permission which is a must.
For those interested, if you build a tree house that is more than 300mm off the floor you need planning......regardless of where it is on your land.
A crazy rule but as of 2009 it’s how it is.
I'm sure this needs planning for other reasons but if you look at the back of it it looks about 300mm from the ground so wouldn't need it just for that. For those interested, if you build a tree house that is more than 300mm off the floor you need planning......regardless of where it is on your land.
A crazy rule but as of 2009 it’s how it is.
Edited by HoHoHo on Wednesday 4th April 20:38
Someone has decided treehouses are no longer fun and decided to make life as difficult as possible. Even power needs permission as far as I remember.
Gassing Station | Homes, Gardens and DIY | Top of Page | What's New | My Stuff









