LOH's Garden Project
Discussion
Our house was built by a local builder some 15 years ago and as most builders did, he lived in it for a couple of years and then sold on for tax purposes (no doubt). The house is well designed and extremely well built but it does have some areas where you can tell some pennies were pinched.
The area I've decided to create a walled garden in is to the south west of the main building and away from the main garden. Although the next property looks close it's situated below us and the only window that looks towards us is an en-suite that really doesn't impede. Great neighbours who we get along well with so I will plant some tall trees to shade them out from any disturbances from out side.
[URL=http://s1079.photobucket.com/user/cragswinter/media/0B3B207F-9C27-4A63-9D11-51CE6FA82D40_zpshpaypkmc.jpg.html]
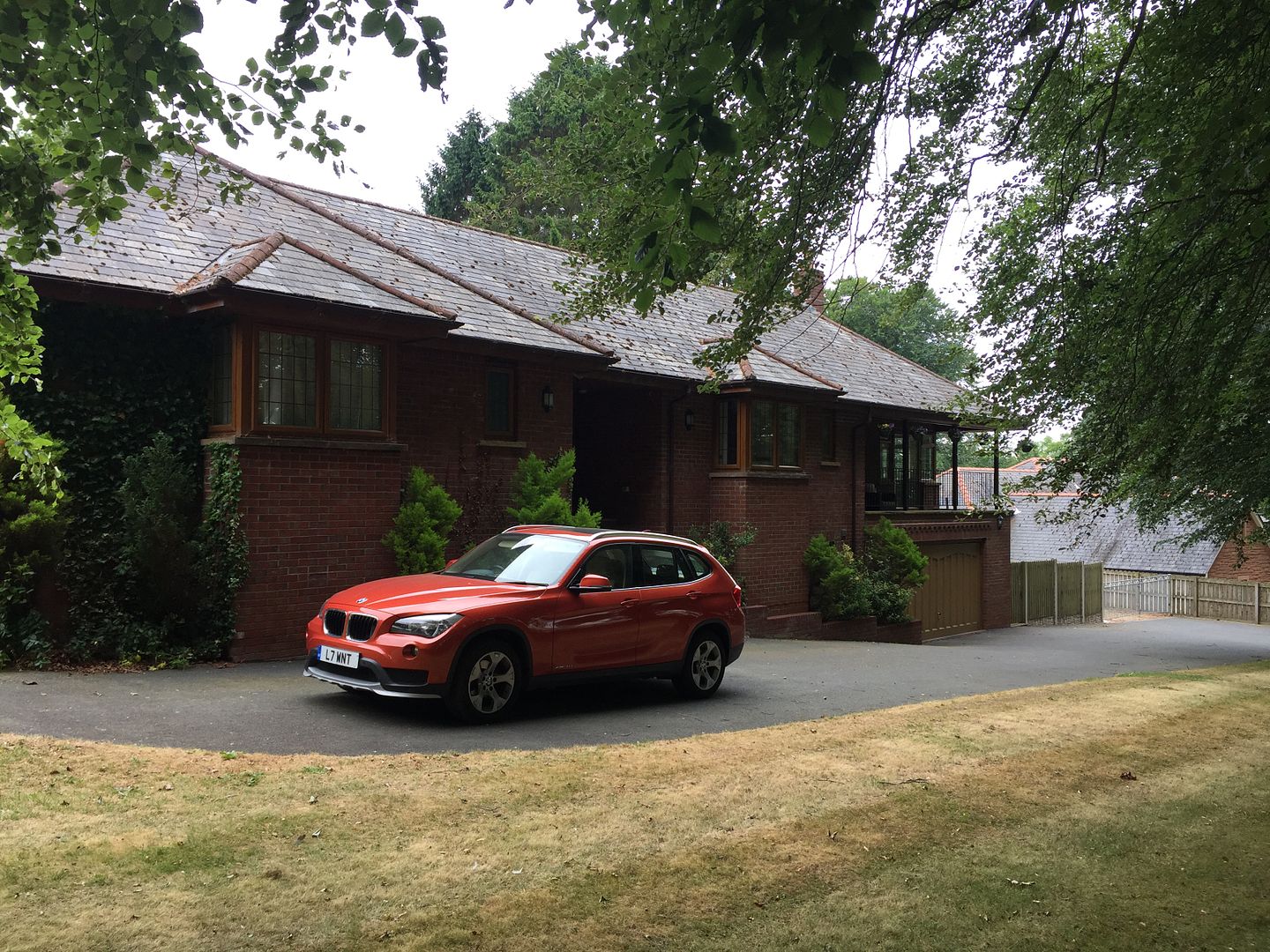 [/URL]
[/URL]
[URL=http://s1079.photobucket.com/user/cragswinter/media/8351D01D-D72F-40A4-AF50-987CBE418E51_zpsozhxnweo.jpg.html]
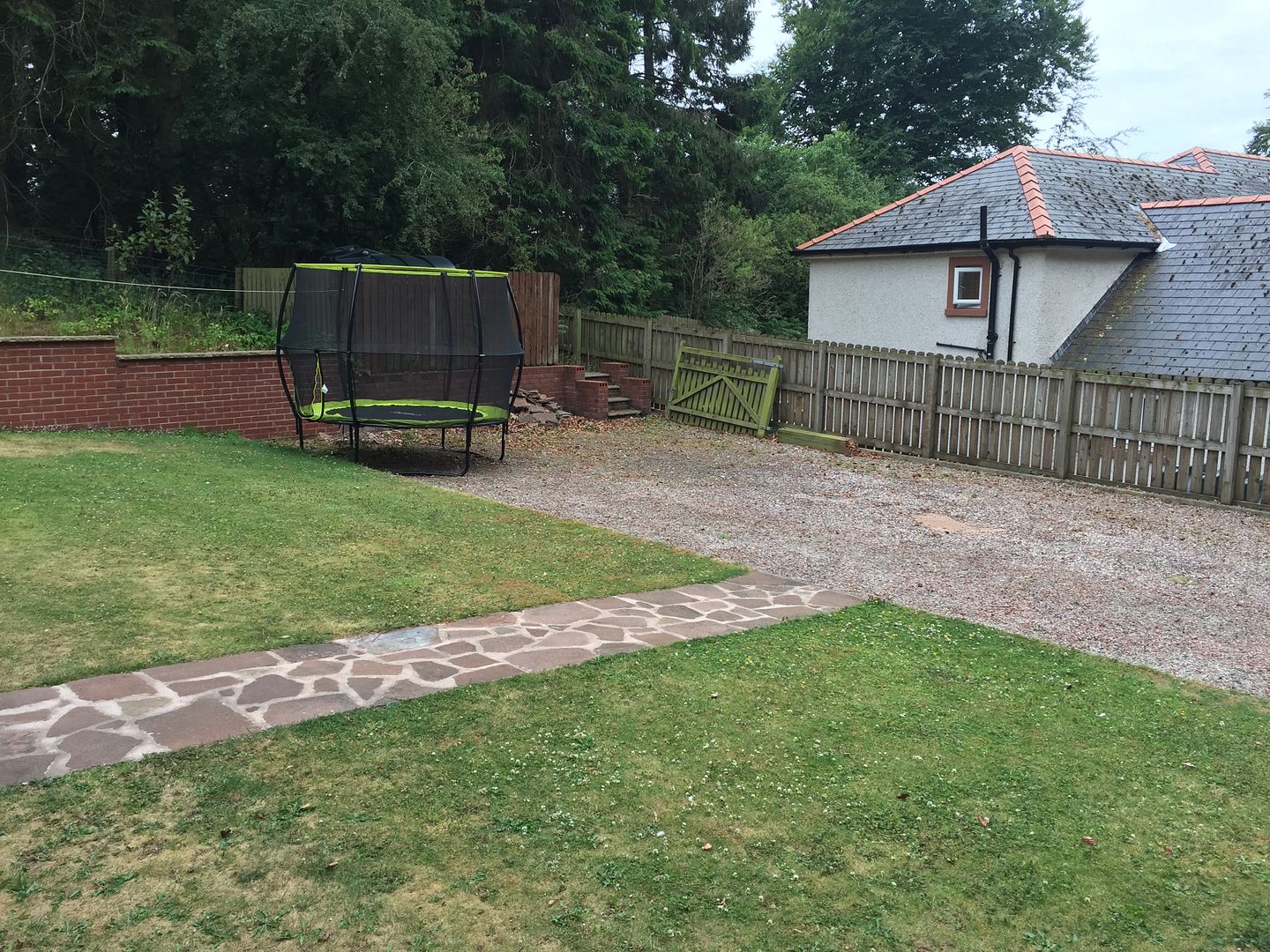 [/URL]
[/URL]
[URL=http://s1079.photobucket.com/user/cragswinter/media/BD1E8087-5E2E-4E42-9533-DF5A17FF2BE8_zpsmvufflbd.jpg.html]
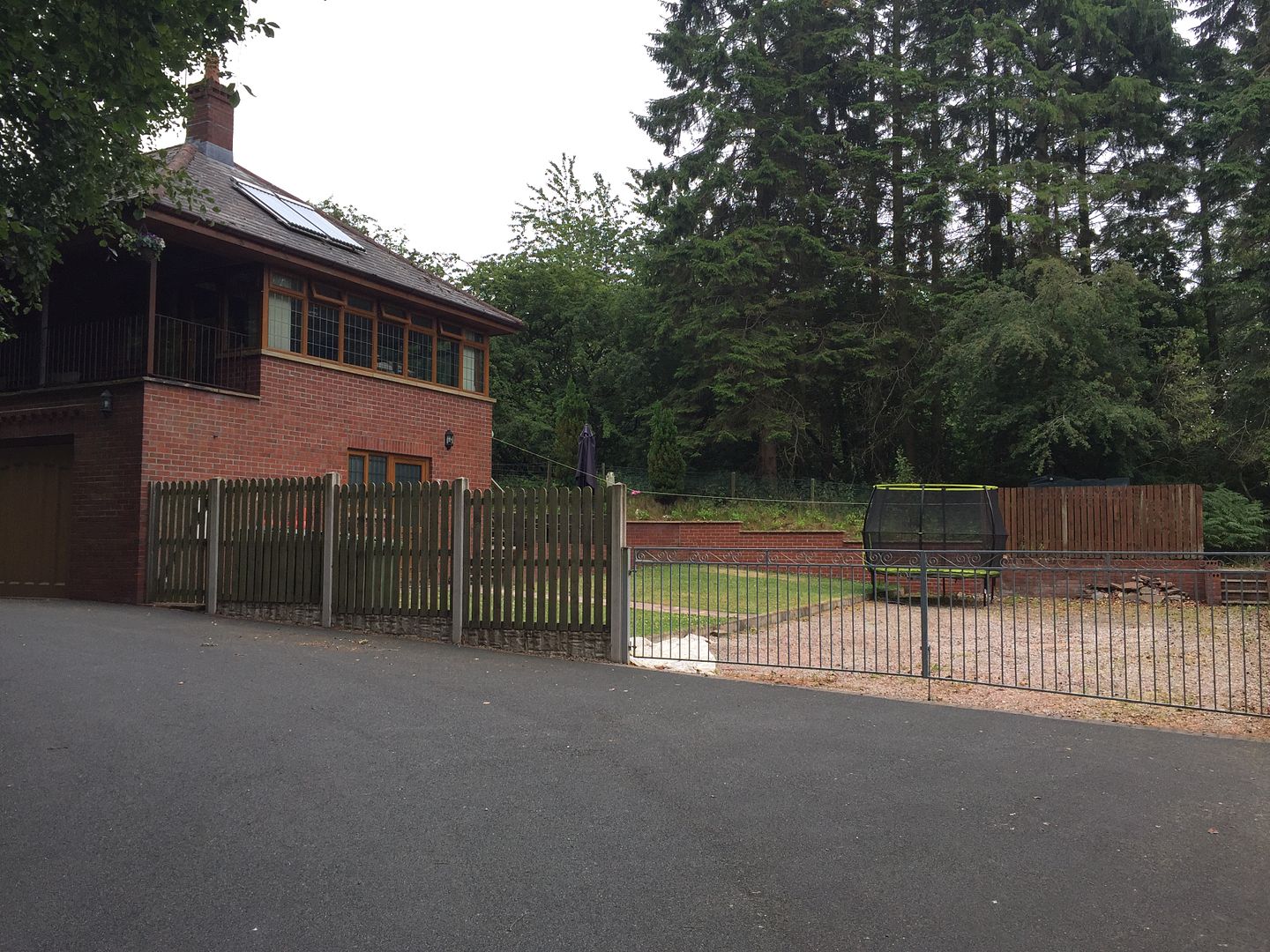 [/URL]
[/URL]
Although a handy enough space I really only use the gravel paddock (as we call it) to wash the cars on every few weeks (or months in winter!), it really is a wasted space. Personally, I detest concrete post fencing as well and with that and the galvanised gates it really lets down the front aspect to that side of the property.
The slightly penny pinched patio and raised decking area we have already has been used well but is really too small for entertaining. A sun trap yes, a useful space no.
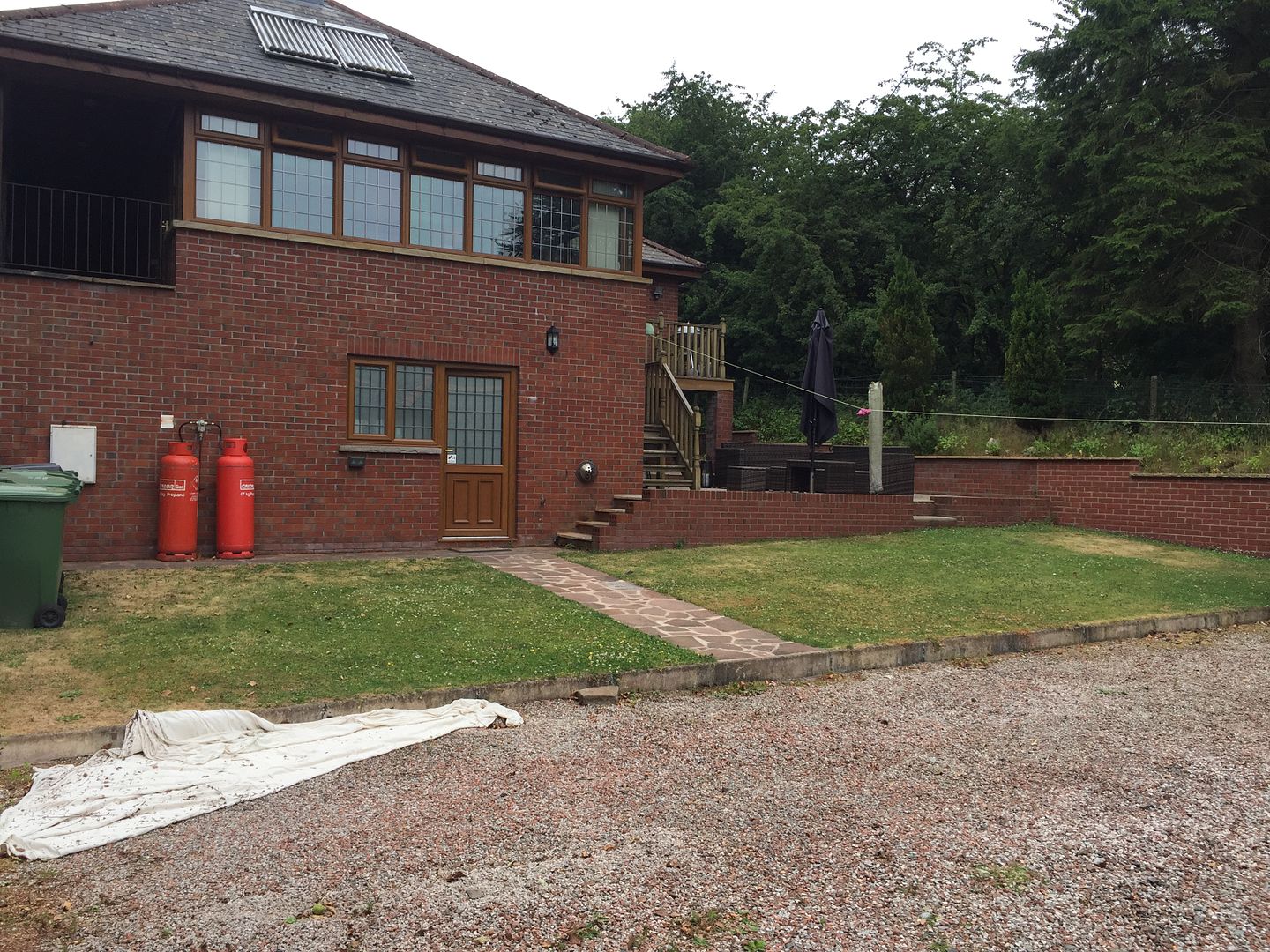
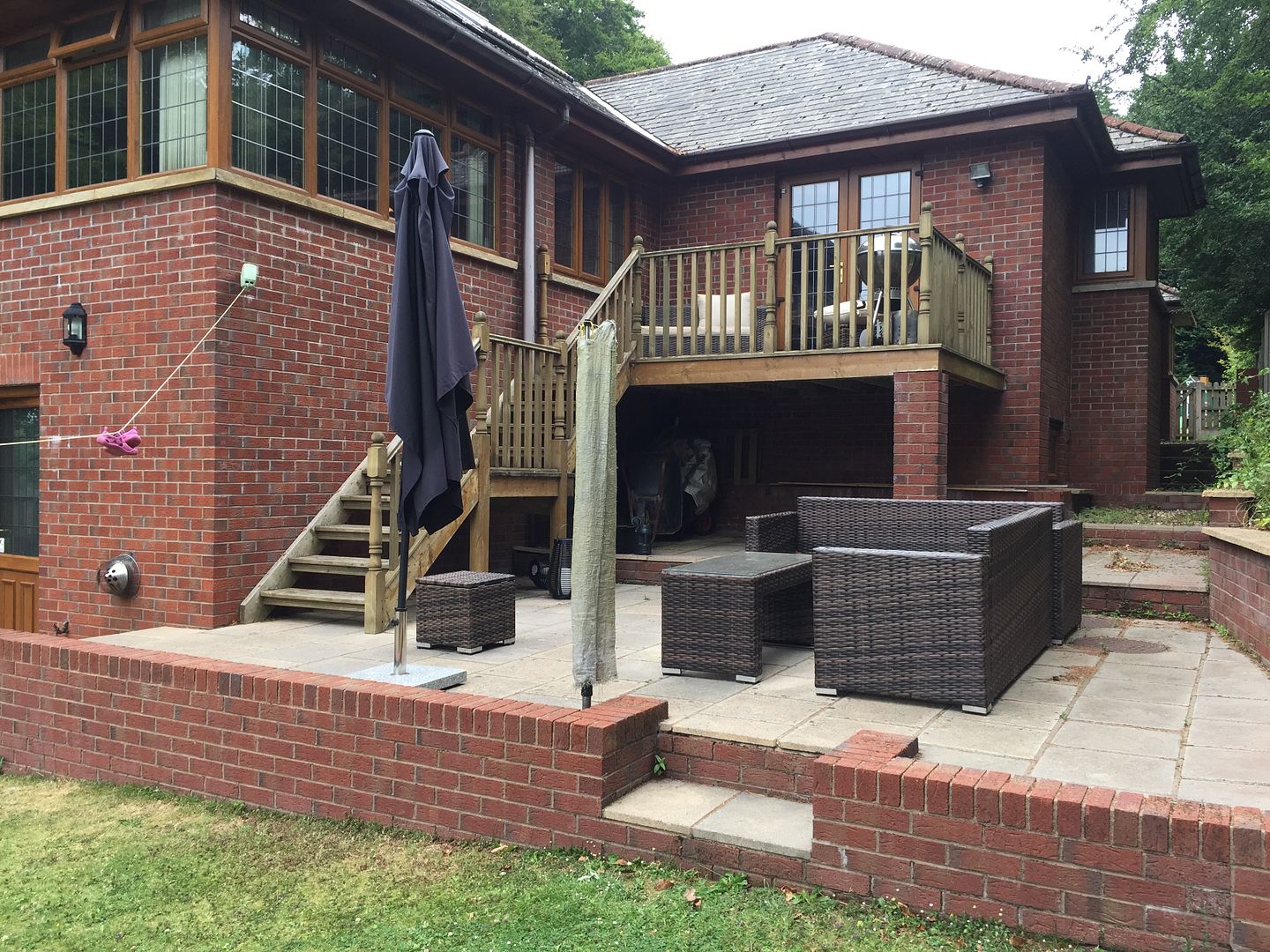
The area under the decking is not head height so is really a wasted space, to compound this problem I'm considering extending the raised decking to the gable end of the building to create a large elevated dining area as the french doors that are up there open onto our kitchen/diner. Every cloud however means that this area could provide a great shade for a projector screen. On ground level (well half a story below the patio) is a large garage, utility, boiler room and guest suite so we have ample ability to get all the electric and lighting from inside the building and even hide away AV Equipment to it stays out of the way.
Plans?
I'm doodling as we speak. My current favourite is to build up a huge part of the gravel to patio level creating a massive raised area for entertaining. We can't raise all the paddock as the septic tank is underneath part of it;
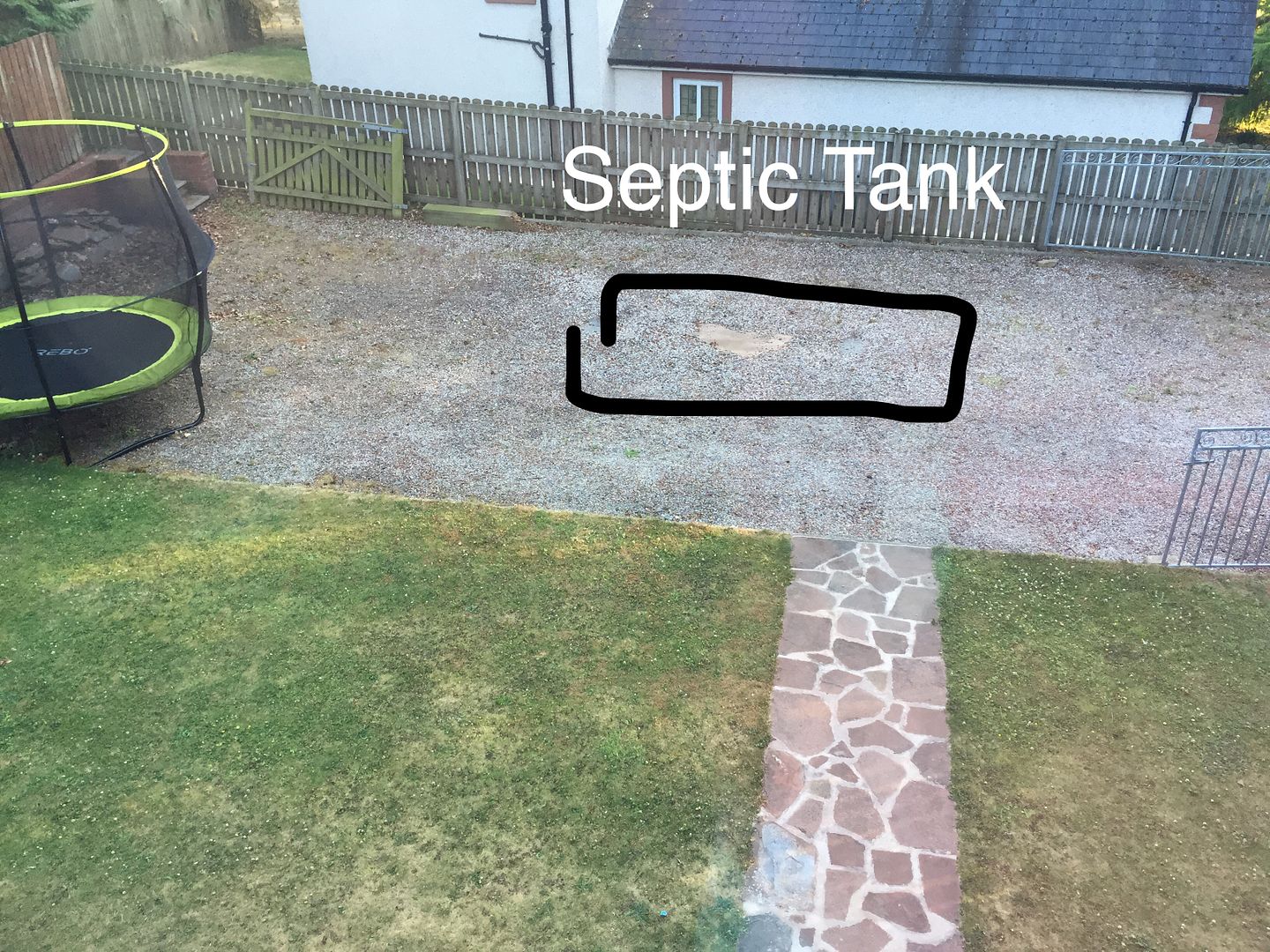
However raising the rearmost part will allow for stunning views, privacy if I wall out the front aspect and still remain access as I'd put a secure gate in there (the oil tank obviously needs access as well)
If we create a larger dining area, sun lounging and relaxing area we would have room to install the projector and sound system towards the house.
I'm thinking of some circular pits to be built in brick too, one to plant a decorative tree in and the other to hide away the trampoline-then to convert into a pond once children get beyond bouncing all day!
Other ideas? A hot tub is a possibility, we've just purchased a blow up one to see if we would even use it although there are other spaces one could go so it's not desperately needed if it can't fit in. We would definitely like more play space for children-we already have a wendy house in another garden but swings and slides could be good fun if even just for a few years. Also an outdoor kitchen/bbq area although this might be better reserved for the upper decking.
Thoughts are naturally, very much welcomed...
The area I've decided to create a walled garden in is to the south west of the main building and away from the main garden. Although the next property looks close it's situated below us and the only window that looks towards us is an en-suite that really doesn't impede. Great neighbours who we get along well with so I will plant some tall trees to shade them out from any disturbances from out side.
[URL=http://s1079.photobucket.com/user/cragswinter/media/0B3B207F-9C27-4A63-9D11-51CE6FA82D40_zpshpaypkmc.jpg.html]
 [/URL]
[/URL][URL=http://s1079.photobucket.com/user/cragswinter/media/8351D01D-D72F-40A4-AF50-987CBE418E51_zpsozhxnweo.jpg.html]
 [/URL]
[/URL][URL=http://s1079.photobucket.com/user/cragswinter/media/BD1E8087-5E2E-4E42-9533-DF5A17FF2BE8_zpsmvufflbd.jpg.html]
 [/URL]
[/URL]Although a handy enough space I really only use the gravel paddock (as we call it) to wash the cars on every few weeks (or months in winter!), it really is a wasted space. Personally, I detest concrete post fencing as well and with that and the galvanised gates it really lets down the front aspect to that side of the property.
The slightly penny pinched patio and raised decking area we have already has been used well but is really too small for entertaining. A sun trap yes, a useful space no.


The area under the decking is not head height so is really a wasted space, to compound this problem I'm considering extending the raised decking to the gable end of the building to create a large elevated dining area as the french doors that are up there open onto our kitchen/diner. Every cloud however means that this area could provide a great shade for a projector screen. On ground level (well half a story below the patio) is a large garage, utility, boiler room and guest suite so we have ample ability to get all the electric and lighting from inside the building and even hide away AV Equipment to it stays out of the way.
Plans?
I'm doodling as we speak. My current favourite is to build up a huge part of the gravel to patio level creating a massive raised area for entertaining. We can't raise all the paddock as the septic tank is underneath part of it;

However raising the rearmost part will allow for stunning views, privacy if I wall out the front aspect and still remain access as I'd put a secure gate in there (the oil tank obviously needs access as well)
If we create a larger dining area, sun lounging and relaxing area we would have room to install the projector and sound system towards the house.
I'm thinking of some circular pits to be built in brick too, one to plant a decorative tree in and the other to hide away the trampoline-then to convert into a pond once children get beyond bouncing all day!
Other ideas? A hot tub is a possibility, we've just purchased a blow up one to see if we would even use it although there are other spaces one could go so it's not desperately needed if it can't fit in. We would definitely like more play space for children-we already have a wendy house in another garden but swings and slides could be good fun if even just for a few years. Also an outdoor kitchen/bbq area although this might be better reserved for the upper decking.
Thoughts are naturally, very much welcomed...
FlossyThePig said:
When I read the title I thought you were considering making a real walled garden, with lots of plants (fruit, vegetables, etc.).
How tall will the wall be between you and next door? Will it be much taller on their side? Have you spoken to your neighbours about your ideas?
Brick walls will be held at 2M high for obvious reasons, neighbours have been consulted all the way so far as they have more gardening experience than we have (he sold and services our ride-on for a start!) and are looking forward to us starting.How tall will the wall be between you and next door? Will it be much taller on their side? Have you spoken to your neighbours about your ideas?
As for the gardening side of things, it's a deceptively large size so I hope to try and get lots of stuff in there. The centre point will be the ornamental tree of course and I'm thinking of concentrating on more wild type flowers than fruit trees and vegetables (we planted our fruit trees to create an orchard on the other side of the house) but as I don't have much experience, all help/links/photos are more than welcome
Its quite hard to get an idea of scale but its looks like a reasonable space.
I would go for the full length extension of the deck to the gable as you mention (just get your joist spans, plus supports and anything ran by a structural engineer - or ask for proof of method from a builder you don't want it collapsing whilst you are entertaining!)
Then build a much bigger lower patio area running out from where the two current steps are, by the look of the run off / gradient this will need to have a bit of a retaining wall or a stepped patio.
This then gives you plenty of spaces to put the hot tub in!
Its all about creating zones / areas of interest that work together.
I would still have some sort of road access (i see there is a gate further up you may want another nearer the tank at the bottom, which you may be forced with because of the septic tank anyway, however its not too hard to disguise the tank access.
Replacing the current fence against the tarmac with a wall in keeping with the other ones in the house would look better, with 1 or 2 gates built in and maybe a couple of features with iron etc.
At the fence adjacent to your neighbour the wall instead of the fence is fair enough but I would either put in a beech hedge or similar or a line of close trees that won't grow too high over time.
I would go for the full length extension of the deck to the gable as you mention (just get your joist spans, plus supports and anything ran by a structural engineer - or ask for proof of method from a builder you don't want it collapsing whilst you are entertaining!)
Then build a much bigger lower patio area running out from where the two current steps are, by the look of the run off / gradient this will need to have a bit of a retaining wall or a stepped patio.
This then gives you plenty of spaces to put the hot tub in!
Its all about creating zones / areas of interest that work together.
I would still have some sort of road access (i see there is a gate further up you may want another nearer the tank at the bottom, which you may be forced with because of the septic tank anyway, however its not too hard to disguise the tank access.
Replacing the current fence against the tarmac with a wall in keeping with the other ones in the house would look better, with 1 or 2 gates built in and maybe a couple of features with iron etc.
At the fence adjacent to your neighbour the wall instead of the fence is fair enough but I would either put in a beech hedge or similar or a line of close trees that won't grow too high over time.
Edited by strath44 on Wednesday 11th July 10:22
One year and a thread title change...
It would be depressing if it wasn't so...well life gets in the way doesn't it One year after starting my garden plan doodles I finally have something to show for it. In my defence, another small human turned up out of the blue so the plans didn't so much take a back seat as just lost priority. We do have something to show however but don't get too excited-it isn't finished yet so it'll be a regular updating thread from now until whenever it is finished!
One year after starting my garden plan doodles I finally have something to show for it. In my defence, another small human turned up out of the blue so the plans didn't so much take a back seat as just lost priority. We do have something to show however but don't get too excited-it isn't finished yet so it'll be a regular updating thread from now until whenever it is finished!
It all started with one of my builds, a huge undertaking converting a small double fronted detached house into a 5 bed behemoth. After the rigmaroles of planning we started to break ground last september and quickly realised in a lot of places there was top soil way deeper than we originally thought.
Once we redesigned the foundations (we were knocking the whole back of the house down) I was left with epic amounts of prime top soil. I know, that'll do for the garden I'm going to do at home-plus it was cheaper than tipping it...

I don't have a photo of the three skip fulls (could have been four-I forget) dumped on our paddock, I'm too embaressed but in time honoured fashion I'd managed to turn my lovely house into a builders house-complete with off site spoil that'll come in handy one day.
It did however prompt me to actually go about getting the garden sorted. By christmas I'd employed a professional garden designer to come up with what I couldn't. An amazing design that would have looked beautiful.
For all of five minutes in my hands. I picked over stuff for months on end while the new human incubated and upon her arrival (and nearing the completion of the big build) I thought enough's enough. Dad and I spent a Sunday in the garden marking it all out before I thought I'd tear them up. As lovely as they were, they just weren't what I really wanted, too ornamental, way too much gravel, paths and sections-all pretty pointless for a young family.
So on the Monday I made a call to the local hire company, was a mini digger available on Wednesday-yes? I'll take it.
I fired it up at about 7:45am and by lunch time I'd achieved the following;
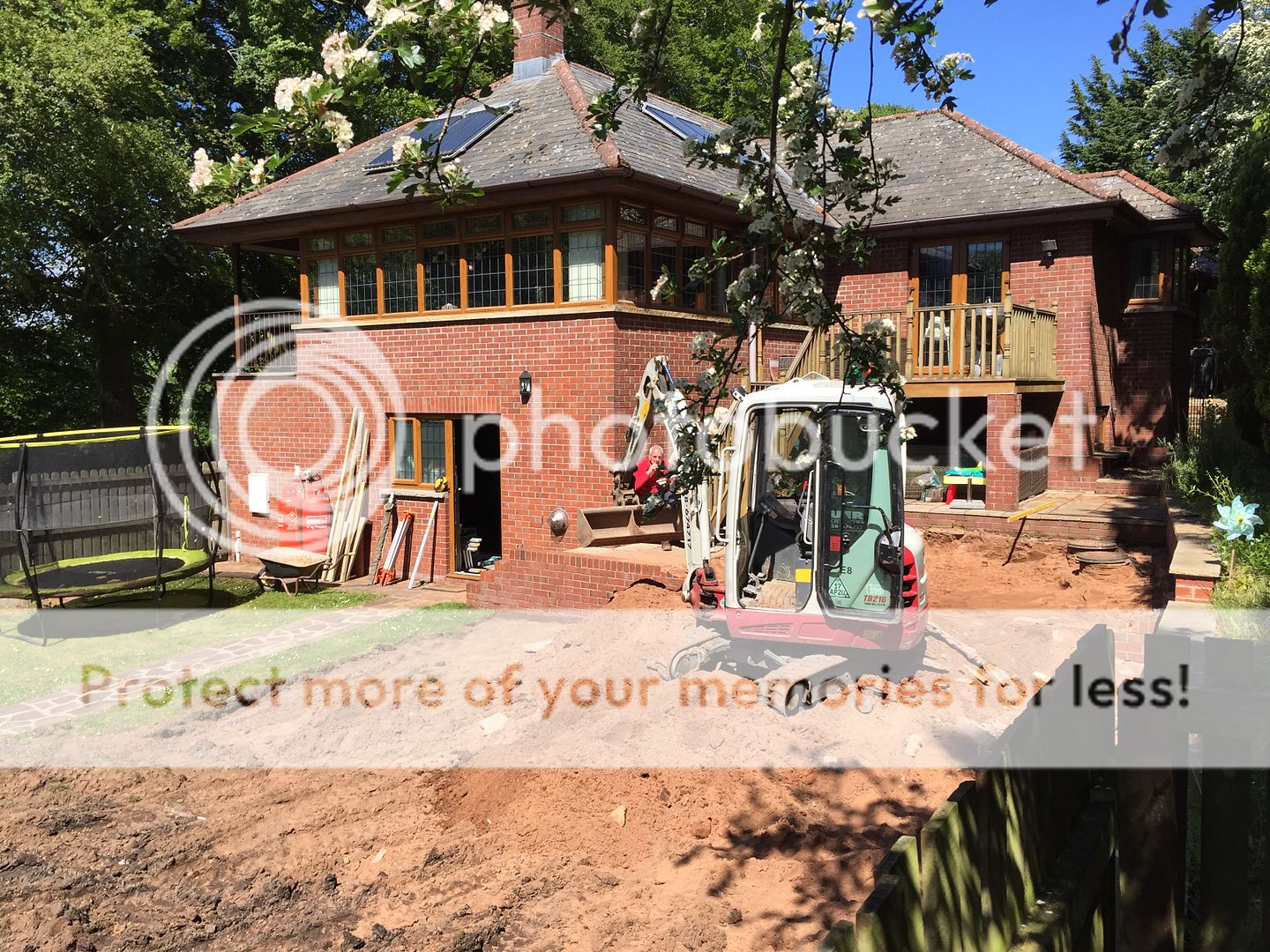
There was no plan to speak of (not unusual in my case), I just thought I'd dig and see what I'd come across and make the thing up from there. Obviously there were plenty of retaining walls, I knew where the house founds should be but I figured I'd guess everything else once I found out where the retaining wall founds were.
Main mission was to increase the balcony by at least twice if I could, then create something around that. See these tall trees?

They're the neighbour's but they're good sorts with grandkids who play with our kids-lovely family. We approached them to see if we could take the buggers down and we came to a friendly arrangement.
So that left us with a huge chunk of garden that would get sunshine from around 9:30am to 7pm in summer, then the sun dips below the other trees on the western side.
So by the end of day one we'd dug out the old patio, tracked back all the new/old topsoil to create the new garden, loosely organised the plan to create a new lower patio bigger than the old one and put in a new retaining wall.
Day 2 meant digging the founds out by hand as I didn't know where the oil and electric line went (apart from it went where my founds would!), not bad really as it's all sand around here.
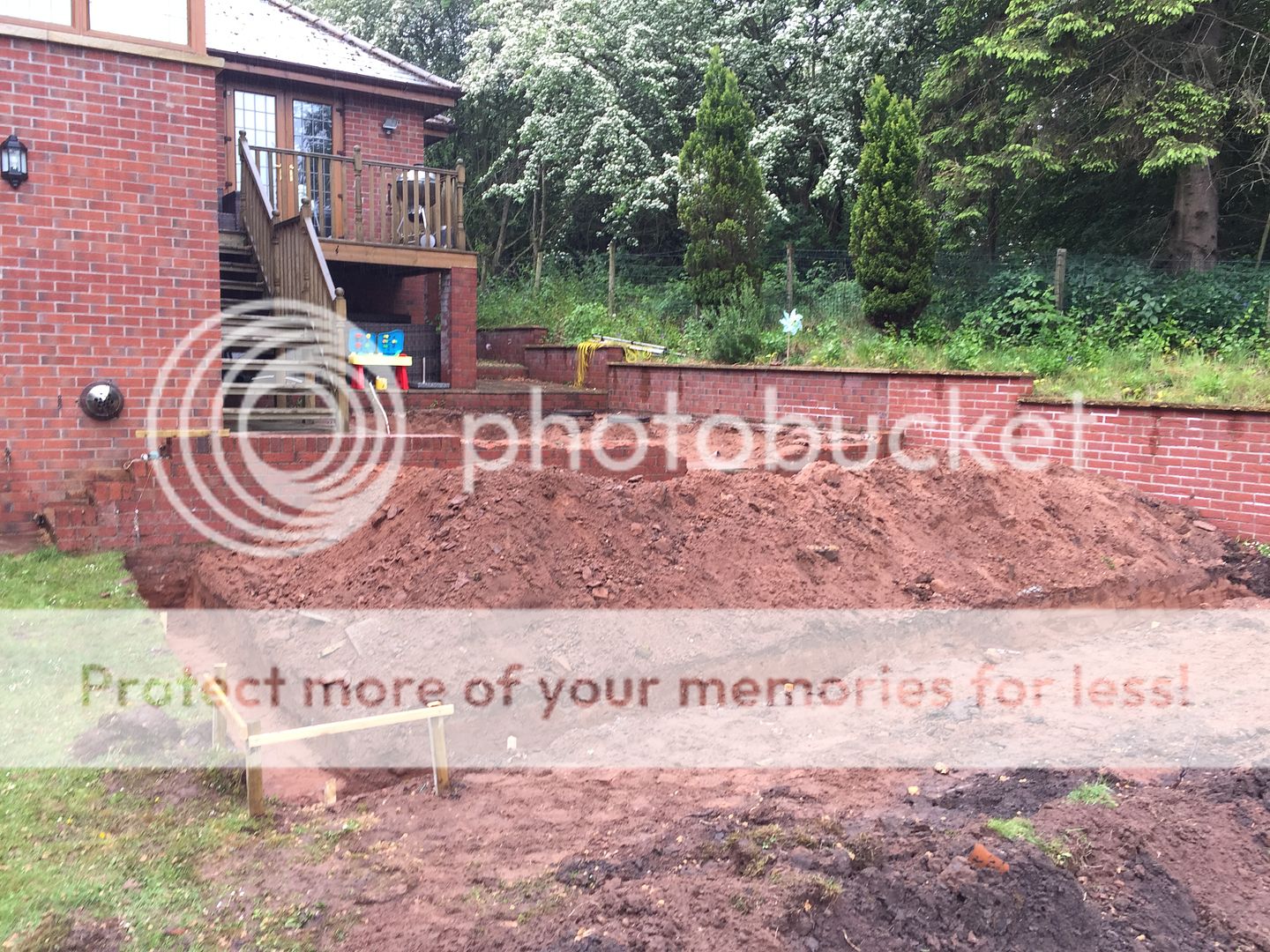
Day 3 was pouring founds and underpinning the old retaining walls that handily were only just below finished floor level (why did I expect anything else?)
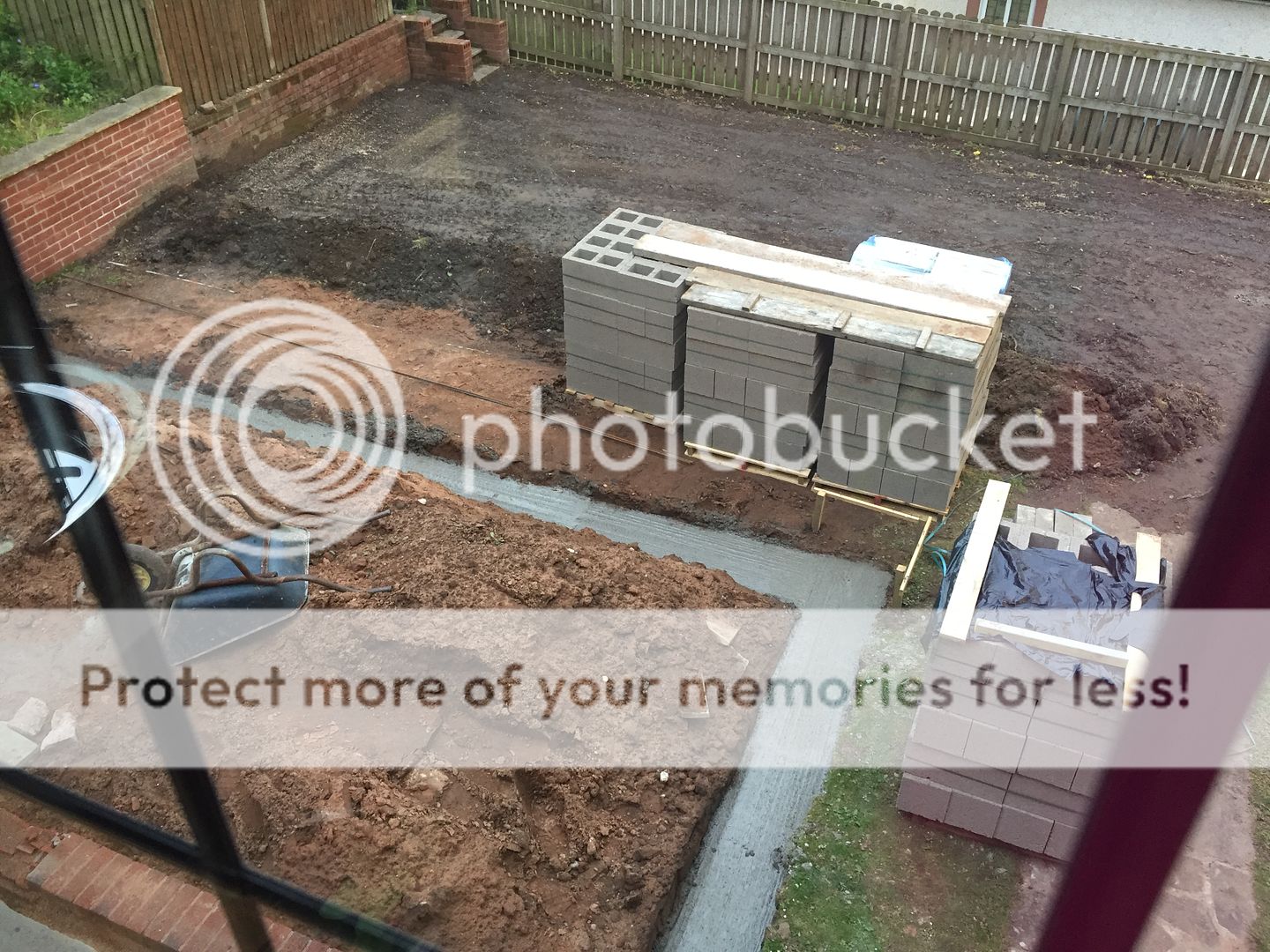
Delivery of blocks and copings and rather handily our expert bricky had a day free from another build so was roped into the project. I don't know why, I've always been really lucky with brickies-every one I've worked with has turned out to be an absolute star (I won't mention plasterers!) and Jimmy was the same. He'd recently done a big retaining wall project so had build a dry mix hopper for hollows so all the blockwork was up in one day. We rebar'd the first two courses into the founds but I doubt it's going anywhere.
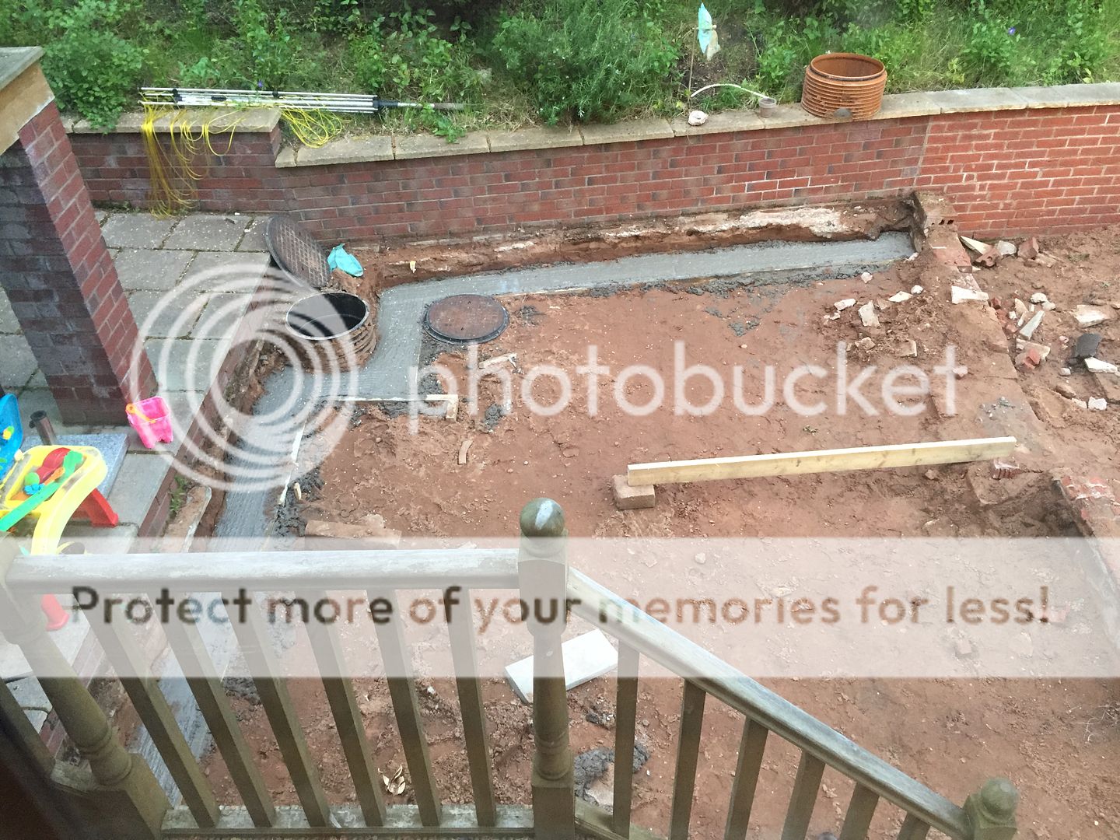
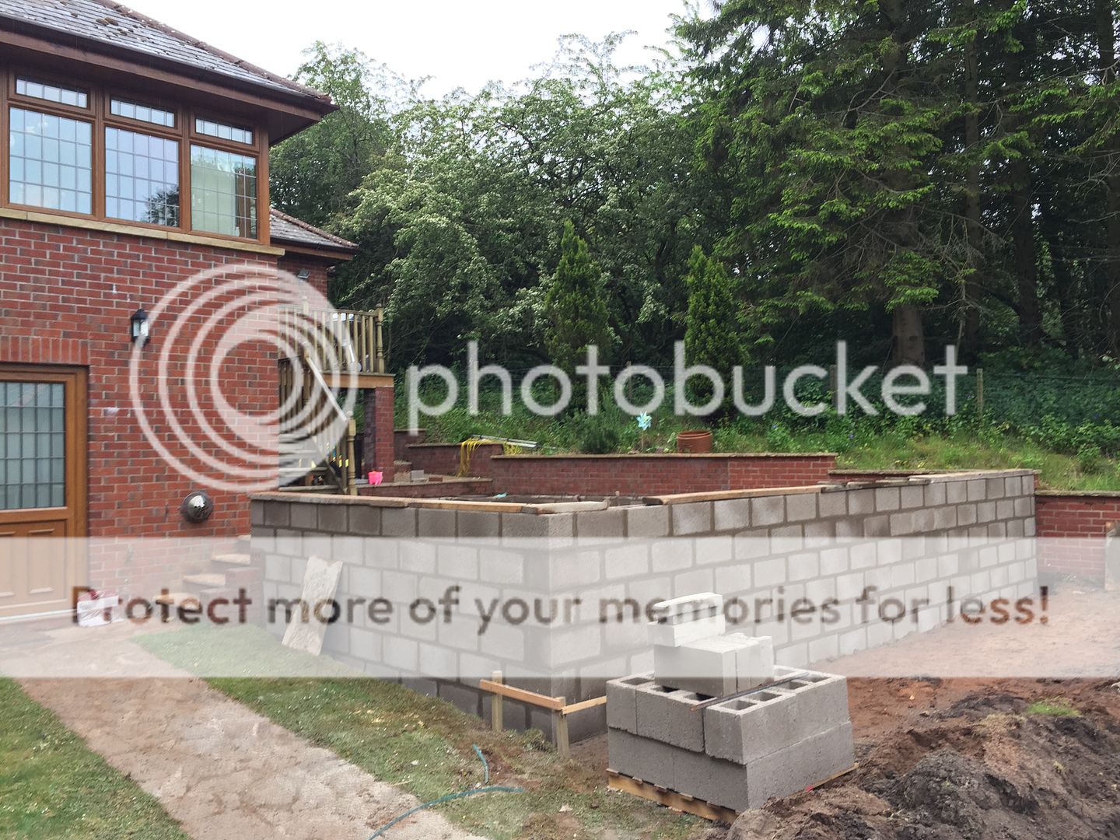
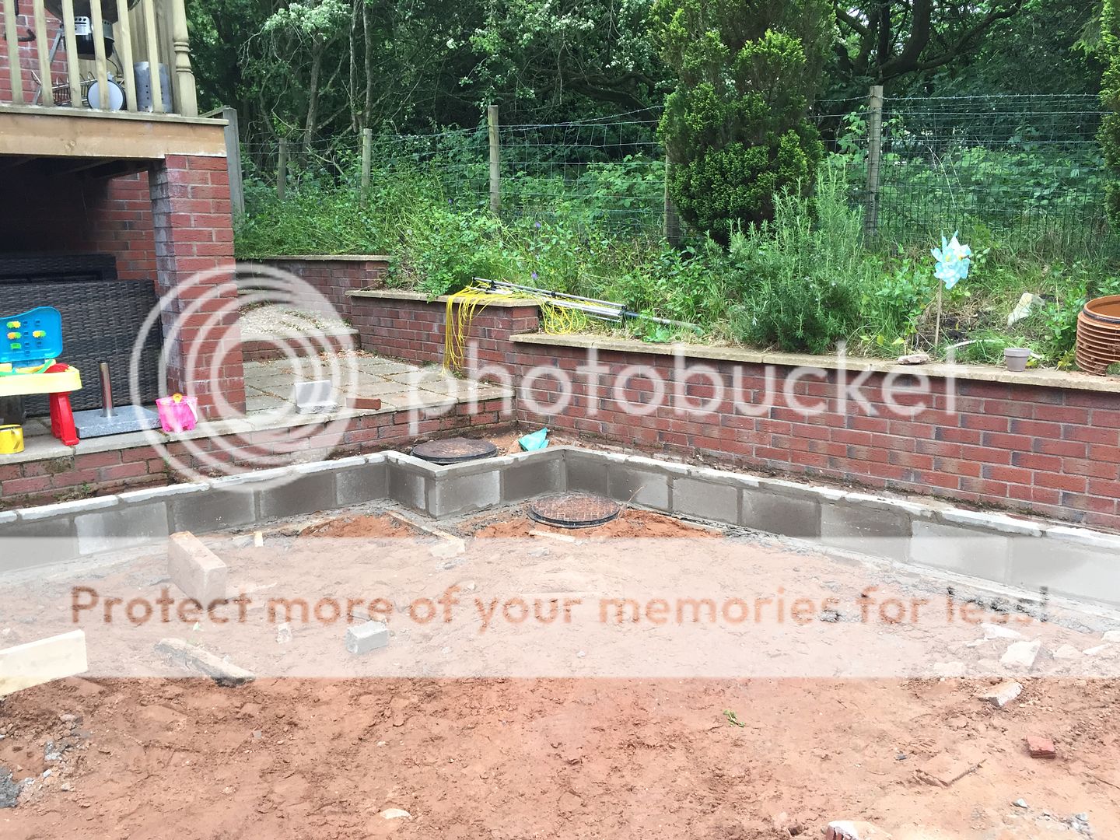
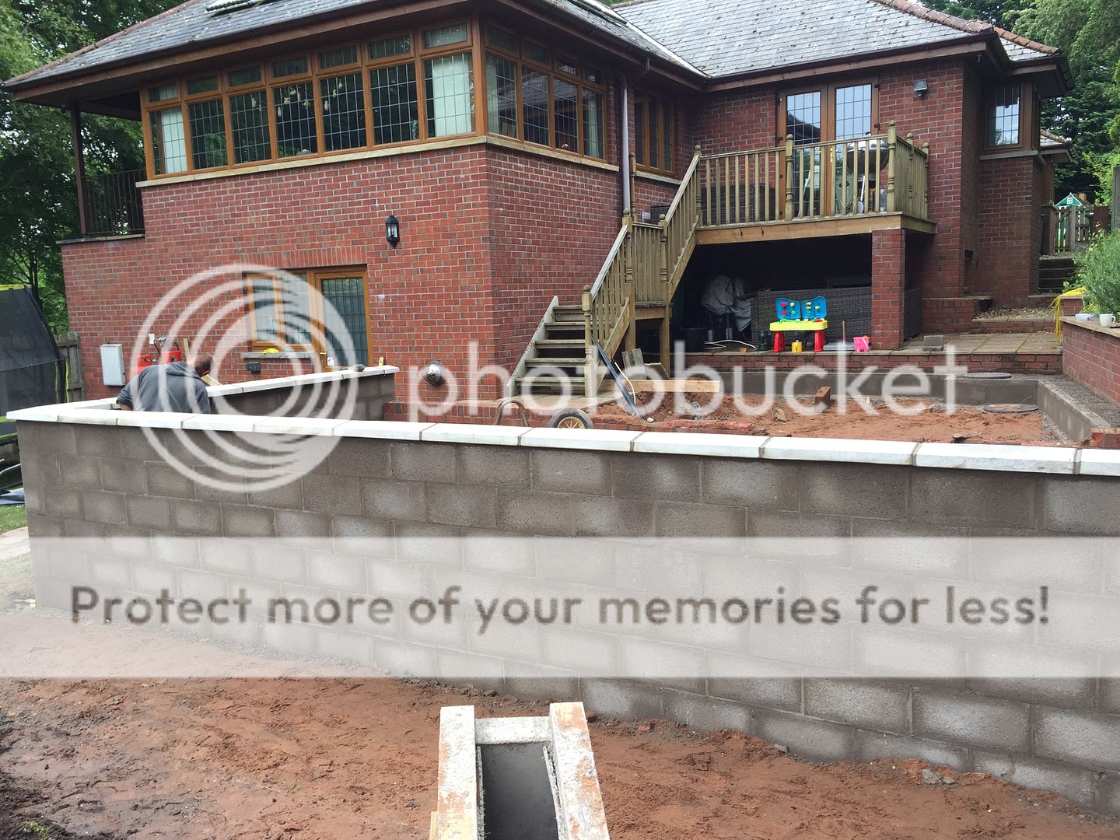
I've made a new set of steps out of the retaining wall's retains wall, mainly to make it quick and easy but I think (and everyone else told me) I've ballsed up here. The heights just don't work but if it's crap I'll put some half steps in.As everyone who's done this sort of thing before, you'll know you open yourself up for mistakes. With me, it's mainly down to a "just get it done" attitude as I know I'm not getting paid for my own place and if it doesn't work I can aways swear at myself and figure out a solution tomorrow. We'll see.
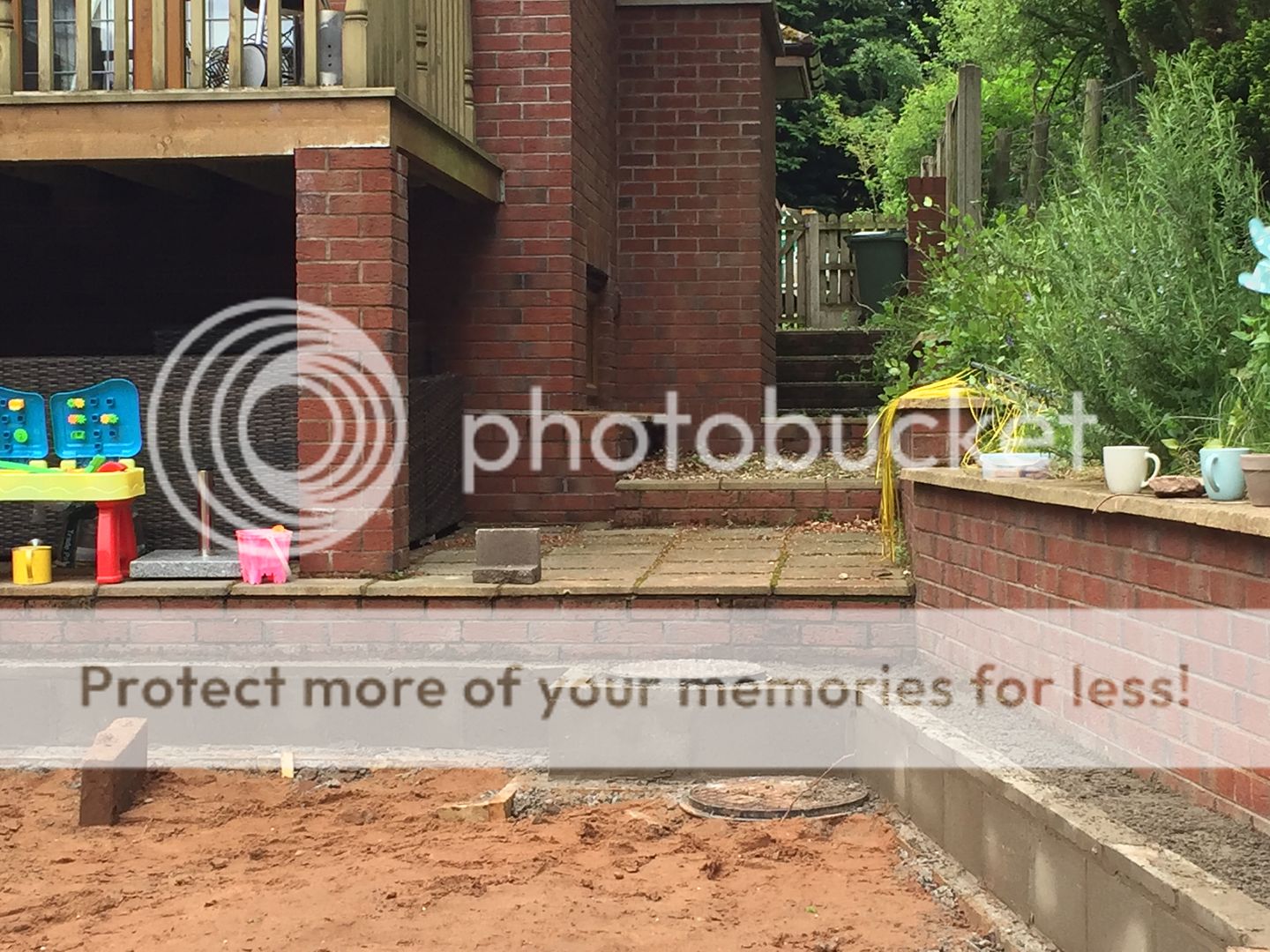
More to follow...
It would be depressing if it wasn't so...well life gets in the way doesn't it
 One year after starting my garden plan doodles I finally have something to show for it. In my defence, another small human turned up out of the blue so the plans didn't so much take a back seat as just lost priority. We do have something to show however but don't get too excited-it isn't finished yet so it'll be a regular updating thread from now until whenever it is finished!
One year after starting my garden plan doodles I finally have something to show for it. In my defence, another small human turned up out of the blue so the plans didn't so much take a back seat as just lost priority. We do have something to show however but don't get too excited-it isn't finished yet so it'll be a regular updating thread from now until whenever it is finished!It all started with one of my builds, a huge undertaking converting a small double fronted detached house into a 5 bed behemoth. After the rigmaroles of planning we started to break ground last september and quickly realised in a lot of places there was top soil way deeper than we originally thought.
Once we redesigned the foundations (we were knocking the whole back of the house down) I was left with epic amounts of prime top soil. I know, that'll do for the garden I'm going to do at home-plus it was cheaper than tipping it...

I don't have a photo of the three skip fulls (could have been four-I forget) dumped on our paddock, I'm too embaressed but in time honoured fashion I'd managed to turn my lovely house into a builders house-complete with off site spoil that'll come in handy one day.
It did however prompt me to actually go about getting the garden sorted. By christmas I'd employed a professional garden designer to come up with what I couldn't. An amazing design that would have looked beautiful.
For all of five minutes in my hands. I picked over stuff for months on end while the new human incubated and upon her arrival (and nearing the completion of the big build) I thought enough's enough. Dad and I spent a Sunday in the garden marking it all out before I thought I'd tear them up. As lovely as they were, they just weren't what I really wanted, too ornamental, way too much gravel, paths and sections-all pretty pointless for a young family.
So on the Monday I made a call to the local hire company, was a mini digger available on Wednesday-yes? I'll take it.
I fired it up at about 7:45am and by lunch time I'd achieved the following;

There was no plan to speak of (not unusual in my case), I just thought I'd dig and see what I'd come across and make the thing up from there. Obviously there were plenty of retaining walls, I knew where the house founds should be but I figured I'd guess everything else once I found out where the retaining wall founds were.
Main mission was to increase the balcony by at least twice if I could, then create something around that. See these tall trees?

They're the neighbour's but they're good sorts with grandkids who play with our kids-lovely family. We approached them to see if we could take the buggers down and we came to a friendly arrangement.
So that left us with a huge chunk of garden that would get sunshine from around 9:30am to 7pm in summer, then the sun dips below the other trees on the western side.
So by the end of day one we'd dug out the old patio, tracked back all the new/old topsoil to create the new garden, loosely organised the plan to create a new lower patio bigger than the old one and put in a new retaining wall.
Day 2 meant digging the founds out by hand as I didn't know where the oil and electric line went (apart from it went where my founds would!), not bad really as it's all sand around here.

Day 3 was pouring founds and underpinning the old retaining walls that handily were only just below finished floor level (why did I expect anything else?)

Delivery of blocks and copings and rather handily our expert bricky had a day free from another build so was roped into the project. I don't know why, I've always been really lucky with brickies-every one I've worked with has turned out to be an absolute star (I won't mention plasterers!) and Jimmy was the same. He'd recently done a big retaining wall project so had build a dry mix hopper for hollows so all the blockwork was up in one day. We rebar'd the first two courses into the founds but I doubt it's going anywhere.




I've made a new set of steps out of the retaining wall's retains wall, mainly to make it quick and easy but I think (and everyone else told me) I've ballsed up here. The heights just don't work but if it's crap I'll put some half steps in.As everyone who's done this sort of thing before, you'll know you open yourself up for mistakes. With me, it's mainly down to a "just get it done" attitude as I know I'm not getting paid for my own place and if it doesn't work I can aways swear at myself and figure out a solution tomorrow. We'll see.

More to follow...
Edited by LaurasOtherHalf on Tuesday 2nd July 22:36
Some nice wall advice on the thread! Love the stone above- I may however have had my arm twisted for some fencing. We'll see...
Bust day on the project today so I'm relaxing with a beer while I type this...
Day 4 was demolition again. I'd been planning on leaving the old balcony as long as possible as it's lovely to walk down from the kitchen with the kids and into the garden but it's not the only way down and let's be honest, they were only walking down int a giant sandpit (which admittedly, the kids were more impressed about than a patio).
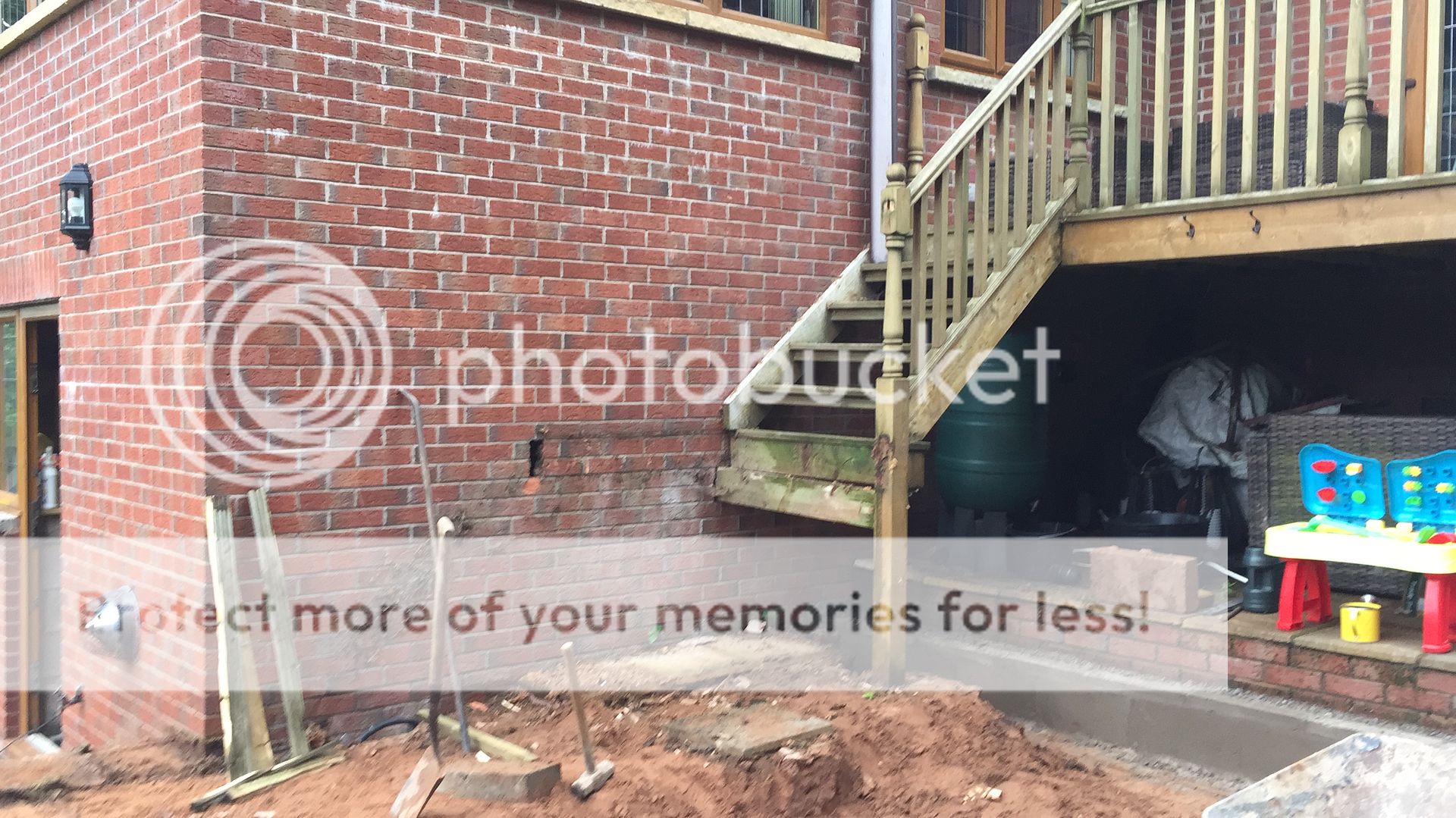

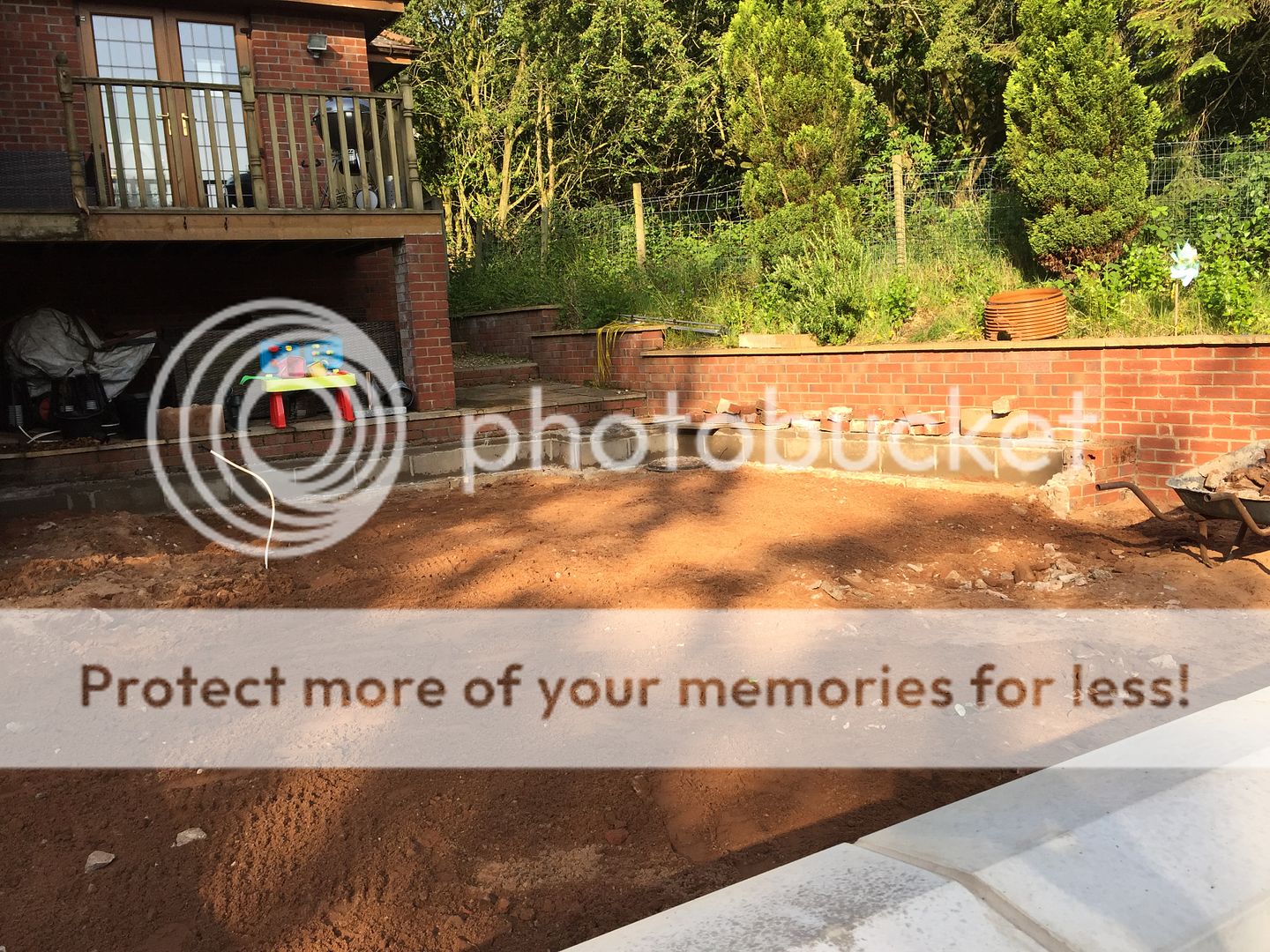
The space was really starting to take shape
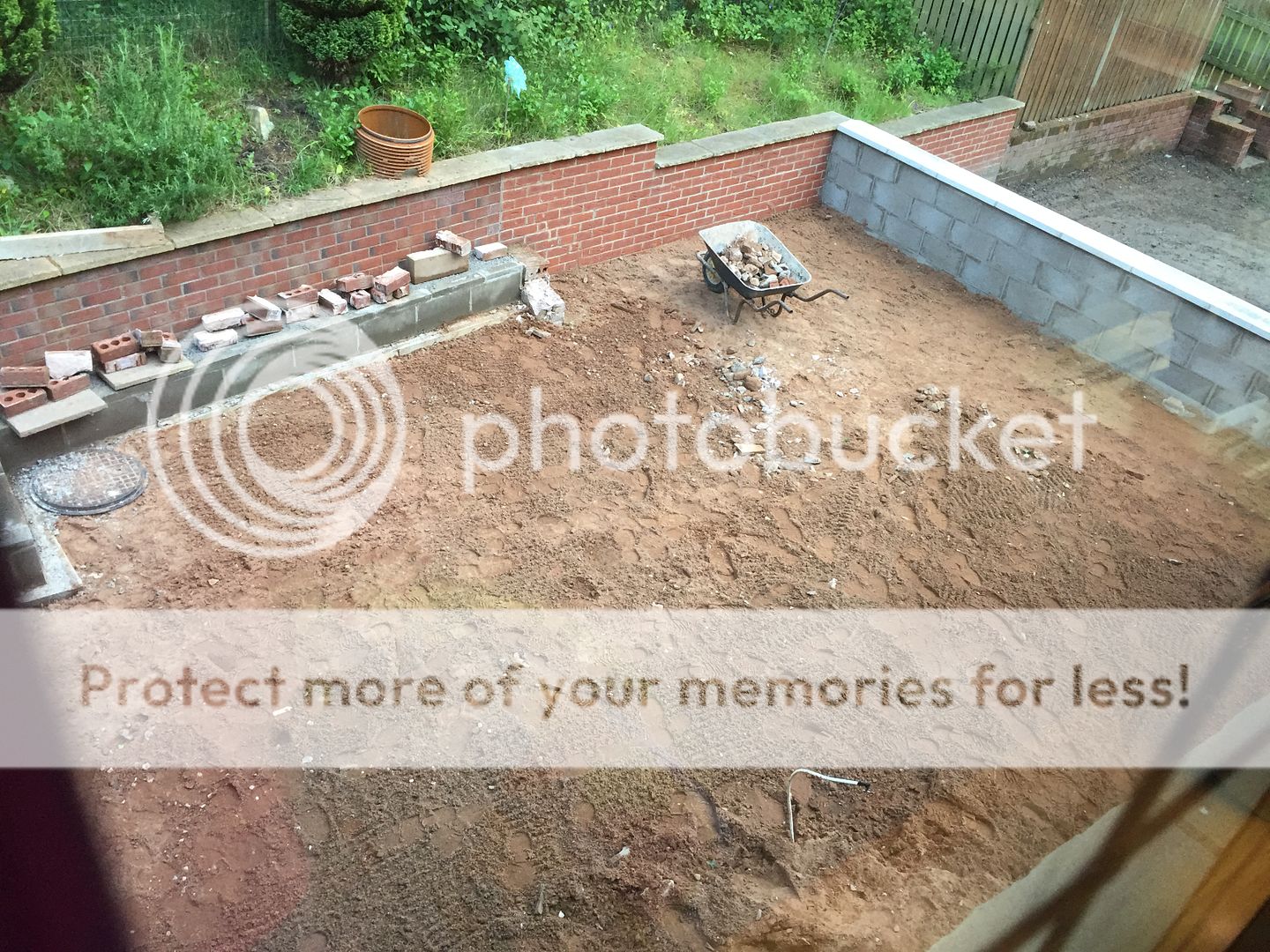
Bust day on the project today so I'm relaxing with a beer while I type this...
Day 4 was demolition again. I'd been planning on leaving the old balcony as long as possible as it's lovely to walk down from the kitchen with the kids and into the garden but it's not the only way down and let's be honest, they were only walking down int a giant sandpit (which admittedly, the kids were more impressed about than a patio).



The space was really starting to take shape


Thanks for the encouraging words!
Catching up on the thread as most spare time has been spent building and not posting. It's been great fun thought lot of the time on my developments I'm just project managing so it's nice to get down to basics every now and then. Where were we...
So thanks to over-ordering K-Rend for our last development I had some going spare which was one of the reasons to build the retaining wall out of hollows. Me and a plasterer who had done some work for me decided to have a go at it ourselves, as the pros were simply too busy to come out to ours for a little job like this.
To be honest, we (he) made a bit of an arse of it. We left it the stipulated time to go off but it had hardened too much and left it a bit of a mess if I'm honest. Looks OK from a distance...
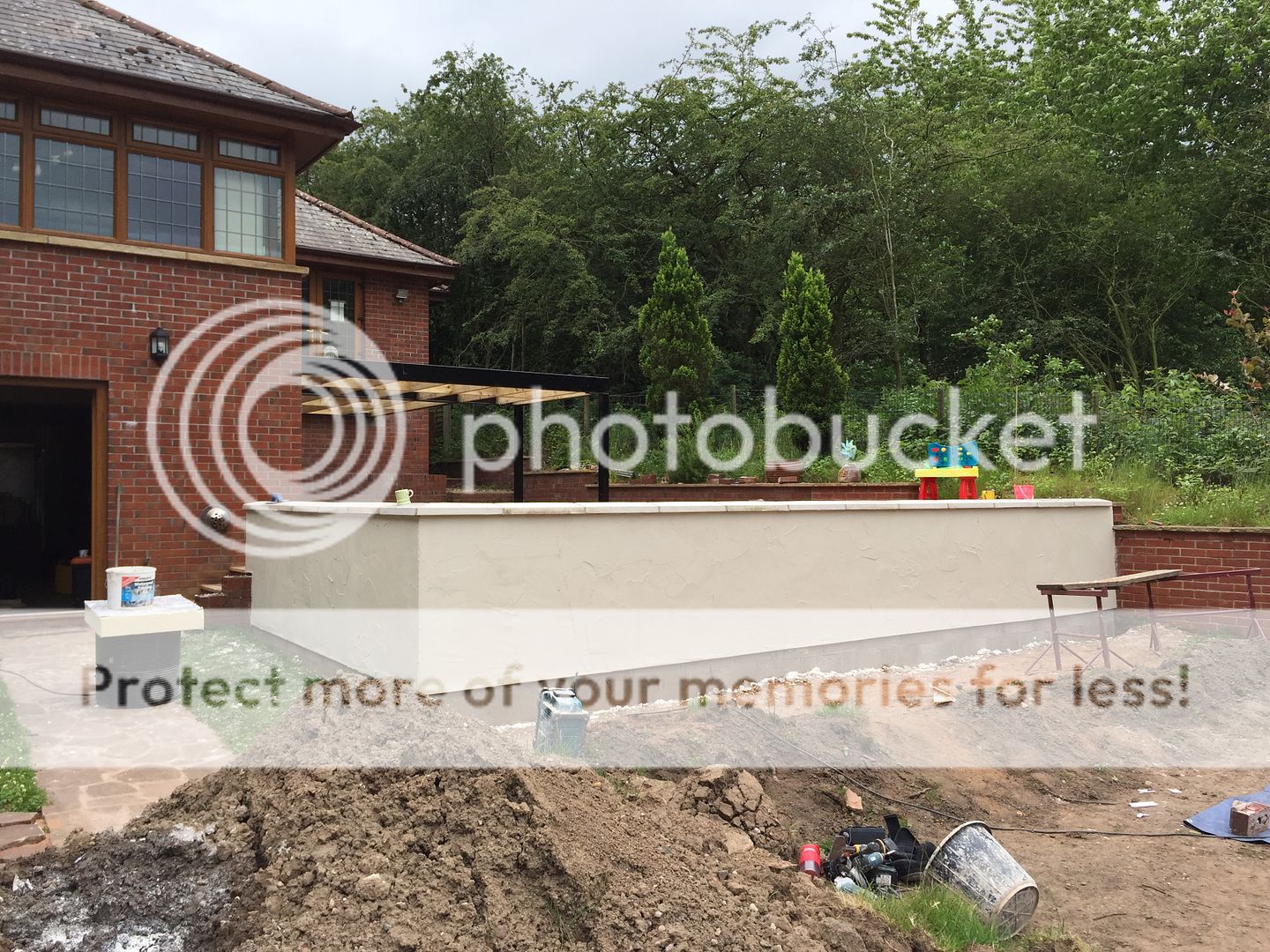
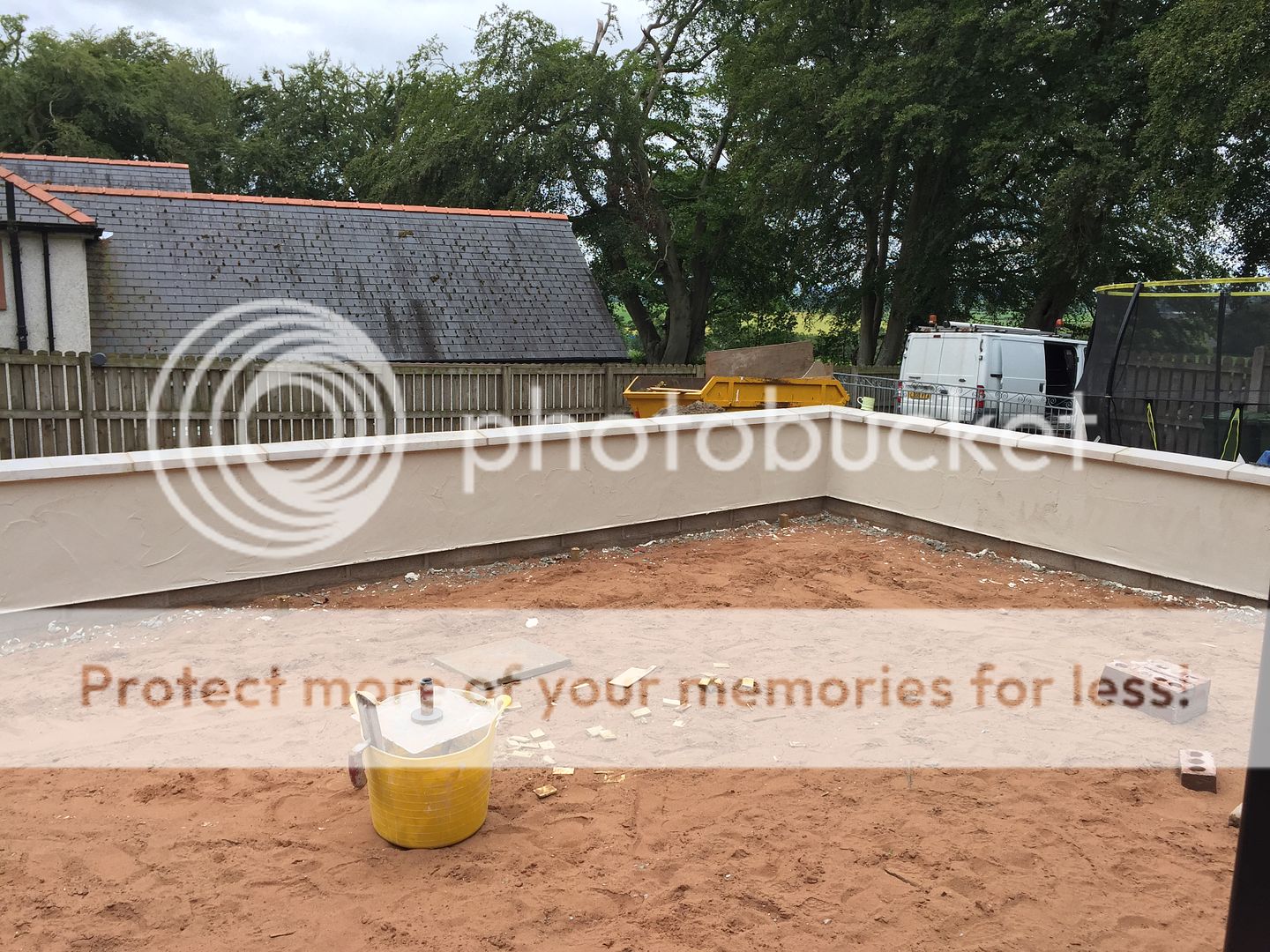
I'm a bit undecided on what to do. Ripping it off and starting again doesn't appeal but I'm not very happy with it. I did mention buying a load of Techmar Garden Lighting for the project and the idea was to bury the stuff under the K-Rend but having got it, I don't think I'd feel comfortable doing that so I'm going to figure something else to do with it.
Whist we were mucking about with this the steel was being chopped about by a good mate and one free Saturday I had we threw it up.
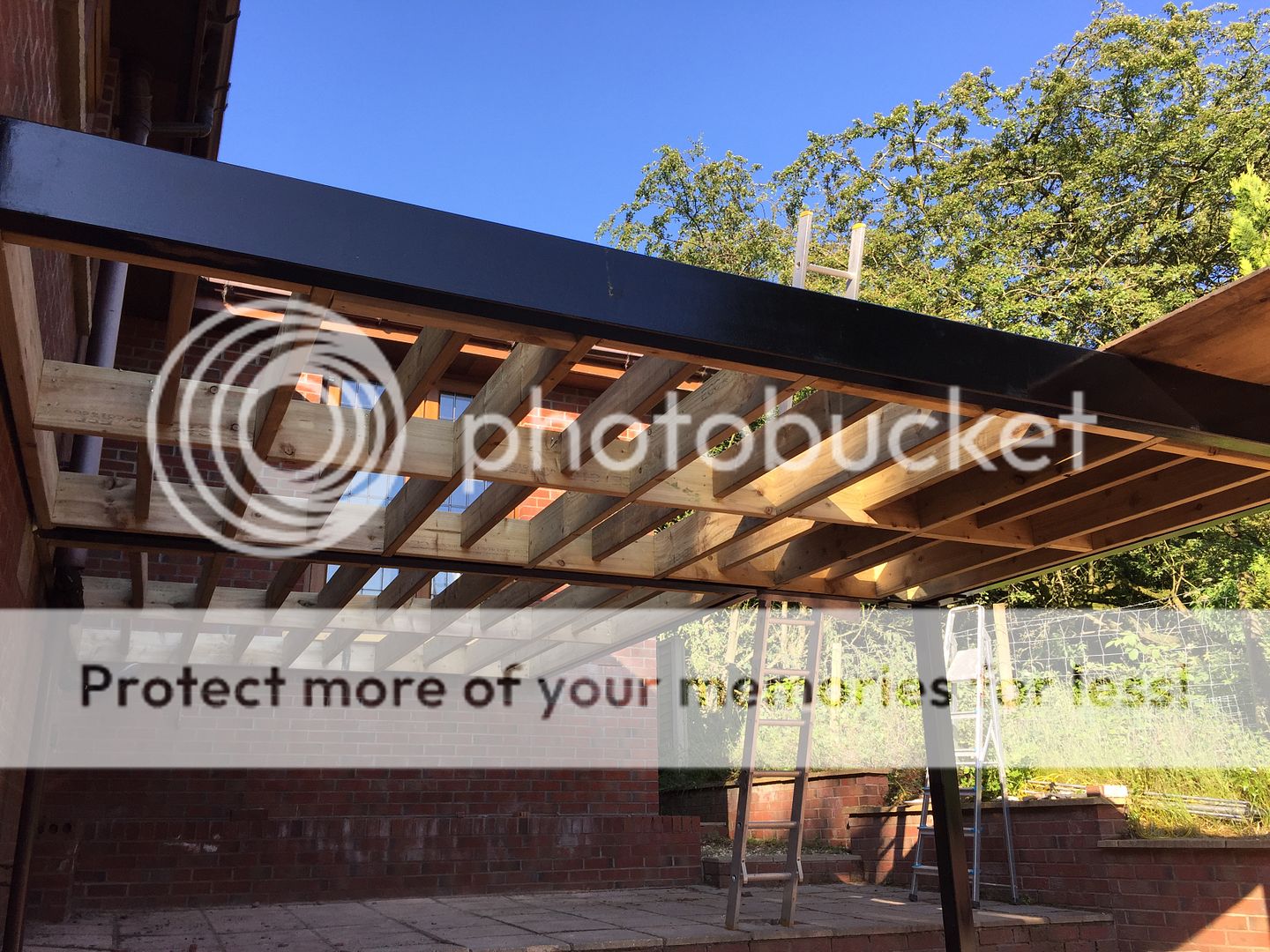
I spaced my timbers to go 600mm centres (like most home jobs we've massively over spec'd steels and timbers) and once I picked my decking found I needed to put in some intermediaries to again, go over spec.
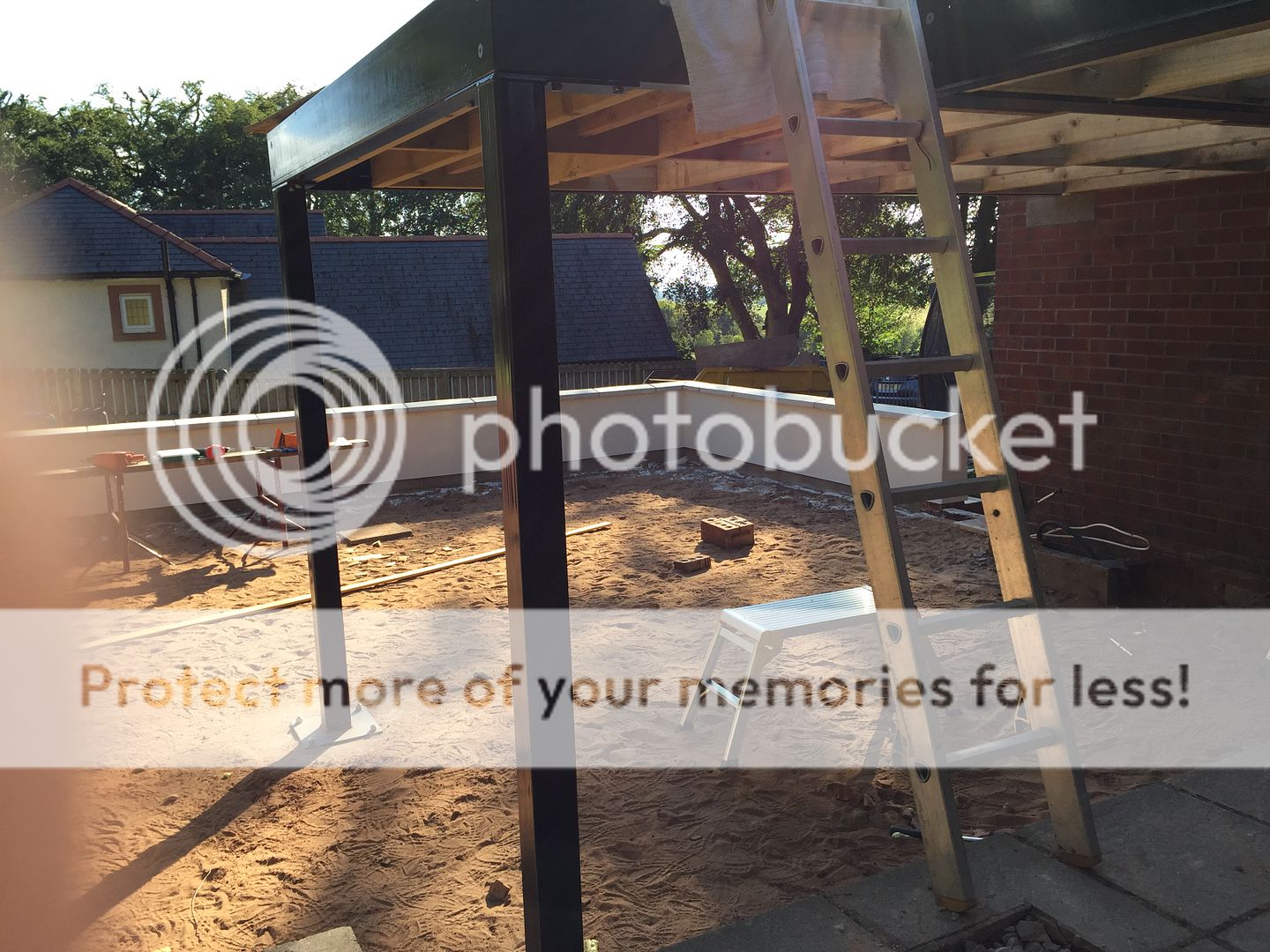
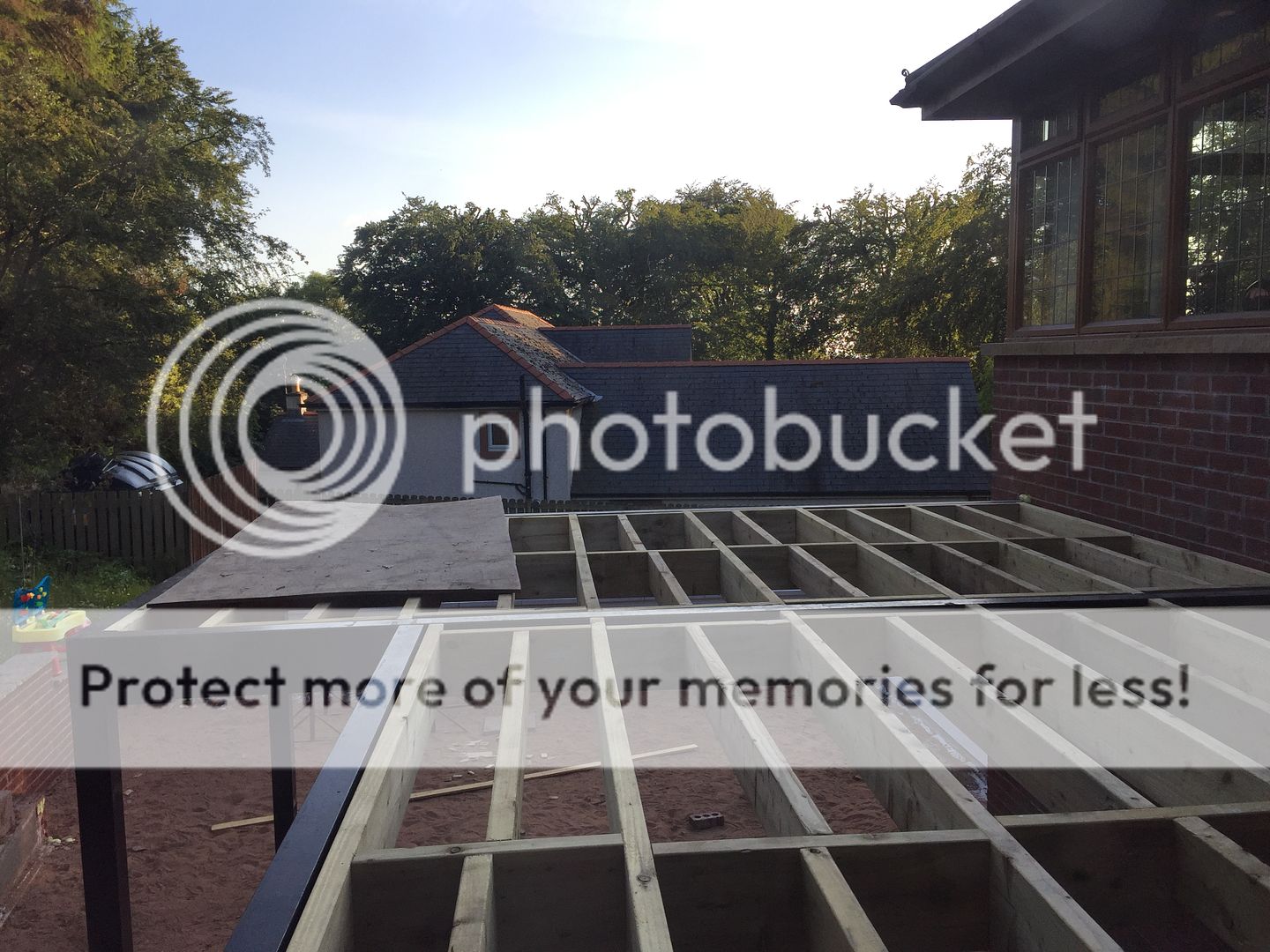
Catching up on the thread as most spare time has been spent building and not posting. It's been great fun thought lot of the time on my developments I'm just project managing so it's nice to get down to basics every now and then. Where were we...
So thanks to over-ordering K-Rend for our last development I had some going spare which was one of the reasons to build the retaining wall out of hollows. Me and a plasterer who had done some work for me decided to have a go at it ourselves, as the pros were simply too busy to come out to ours for a little job like this.
To be honest, we (he) made a bit of an arse of it. We left it the stipulated time to go off but it had hardened too much and left it a bit of a mess if I'm honest. Looks OK from a distance...


I'm a bit undecided on what to do. Ripping it off and starting again doesn't appeal but I'm not very happy with it. I did mention buying a load of Techmar Garden Lighting for the project and the idea was to bury the stuff under the K-Rend but having got it, I don't think I'd feel comfortable doing that so I'm going to figure something else to do with it.
Whist we were mucking about with this the steel was being chopped about by a good mate and one free Saturday I had we threw it up.

I spaced my timbers to go 600mm centres (like most home jobs we've massively over spec'd steels and timbers) and once I picked my decking found I needed to put in some intermediaries to again, go over spec.


Slowly being updated at least...
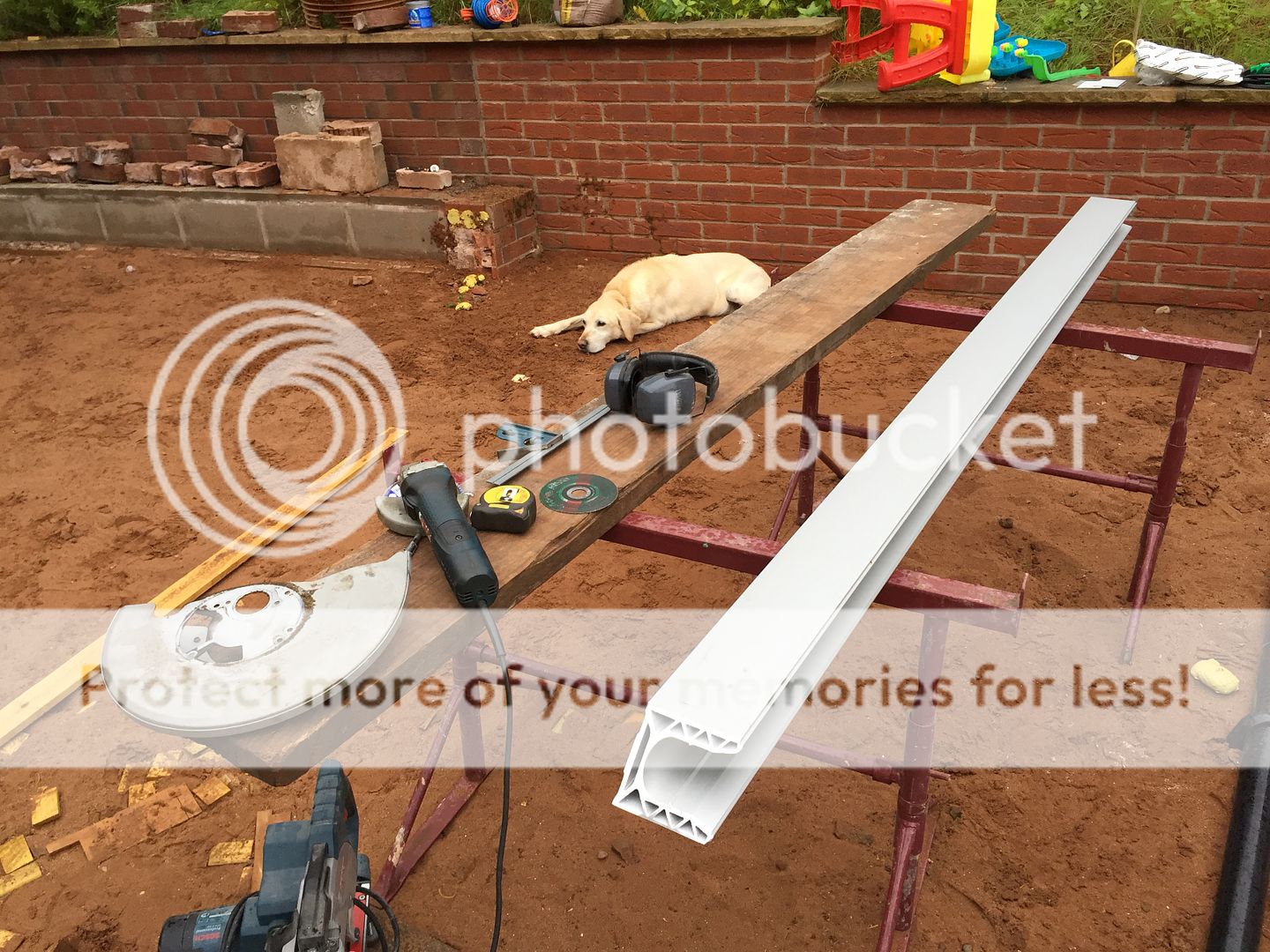
First job after chucking up the steel was to get the alu channel installed to hold the glass balustrade;
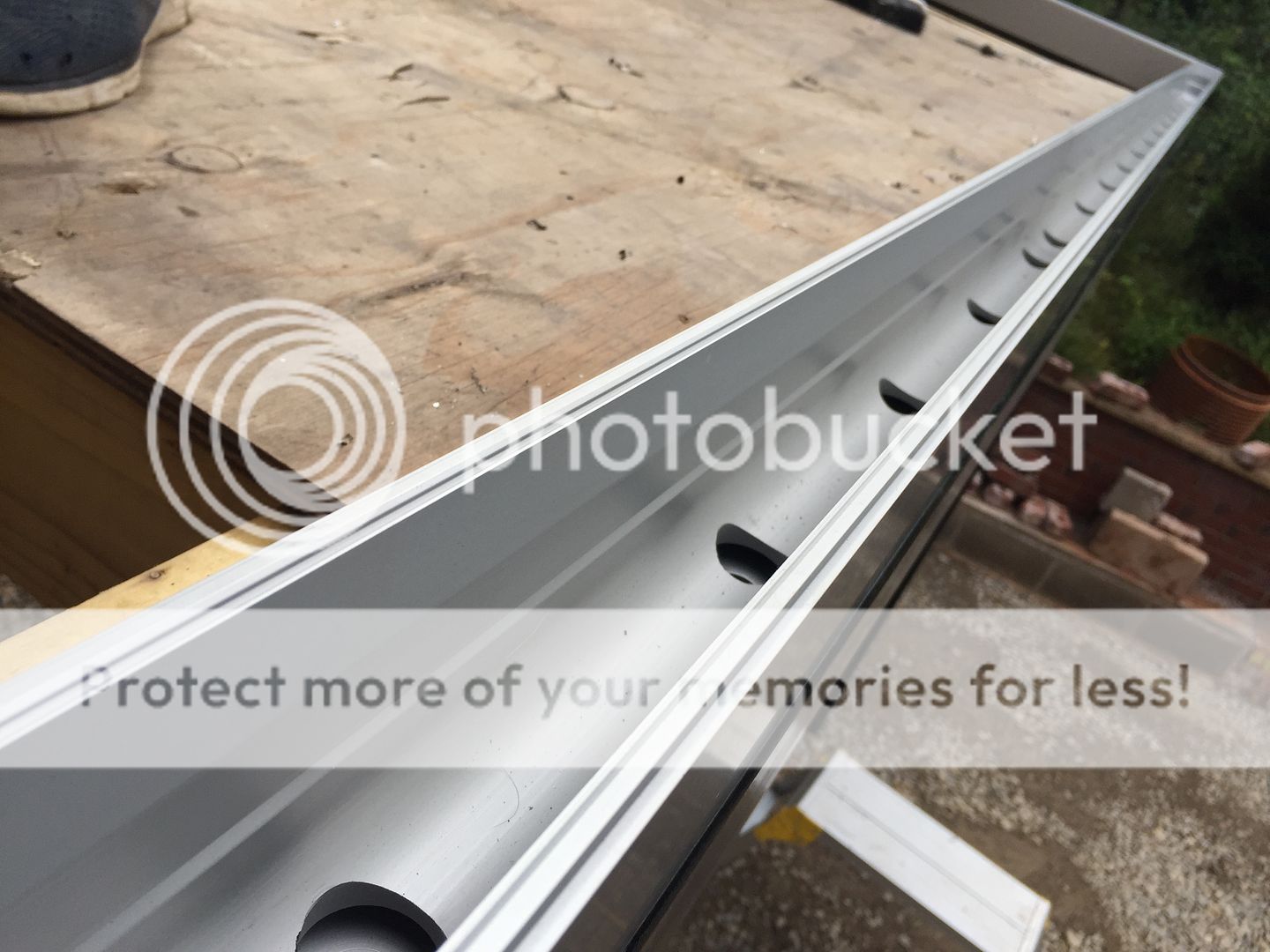
Whilst this was going on I got the sand base hardcored to put a good a base in for the porcelain tiles
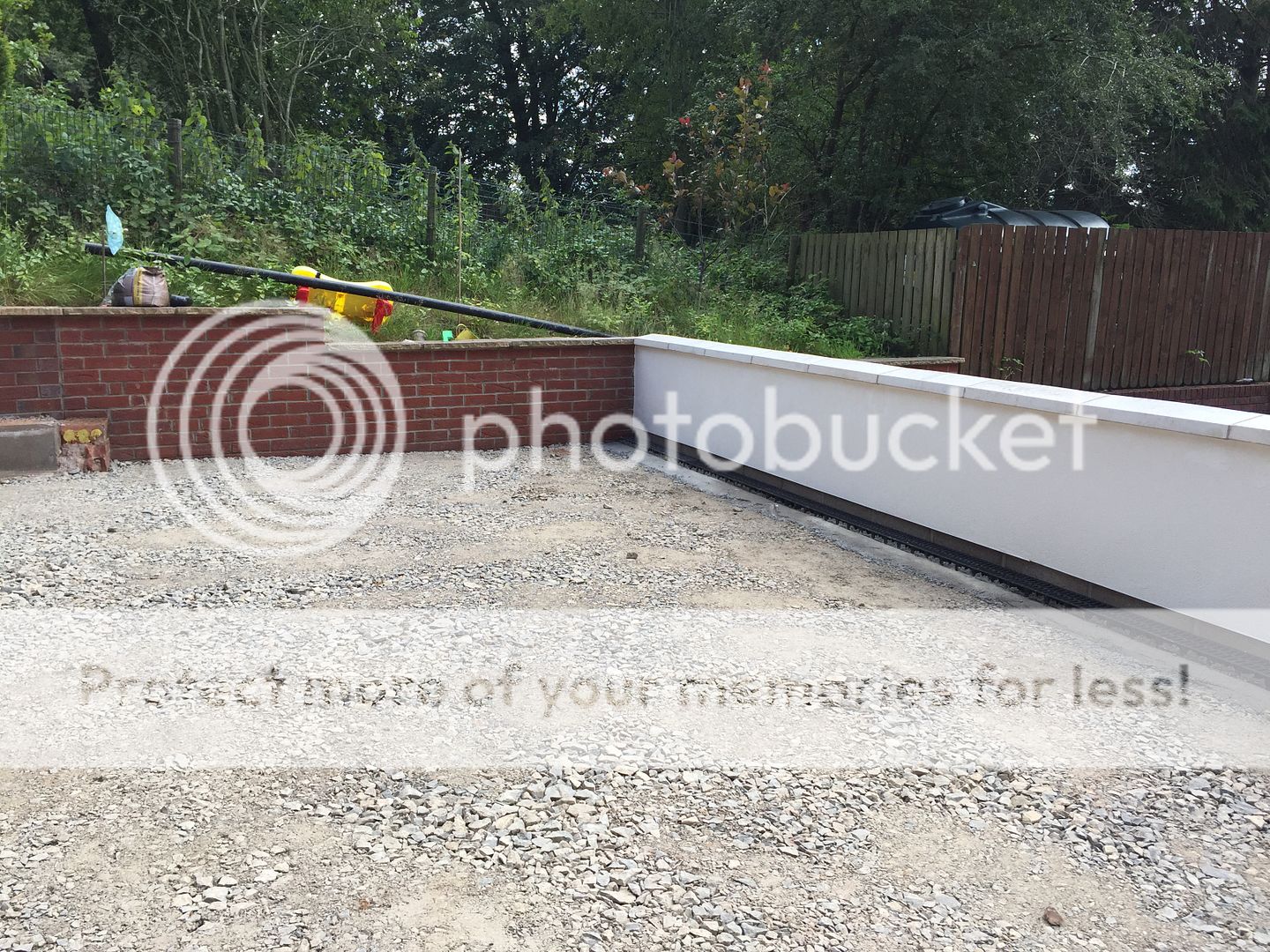
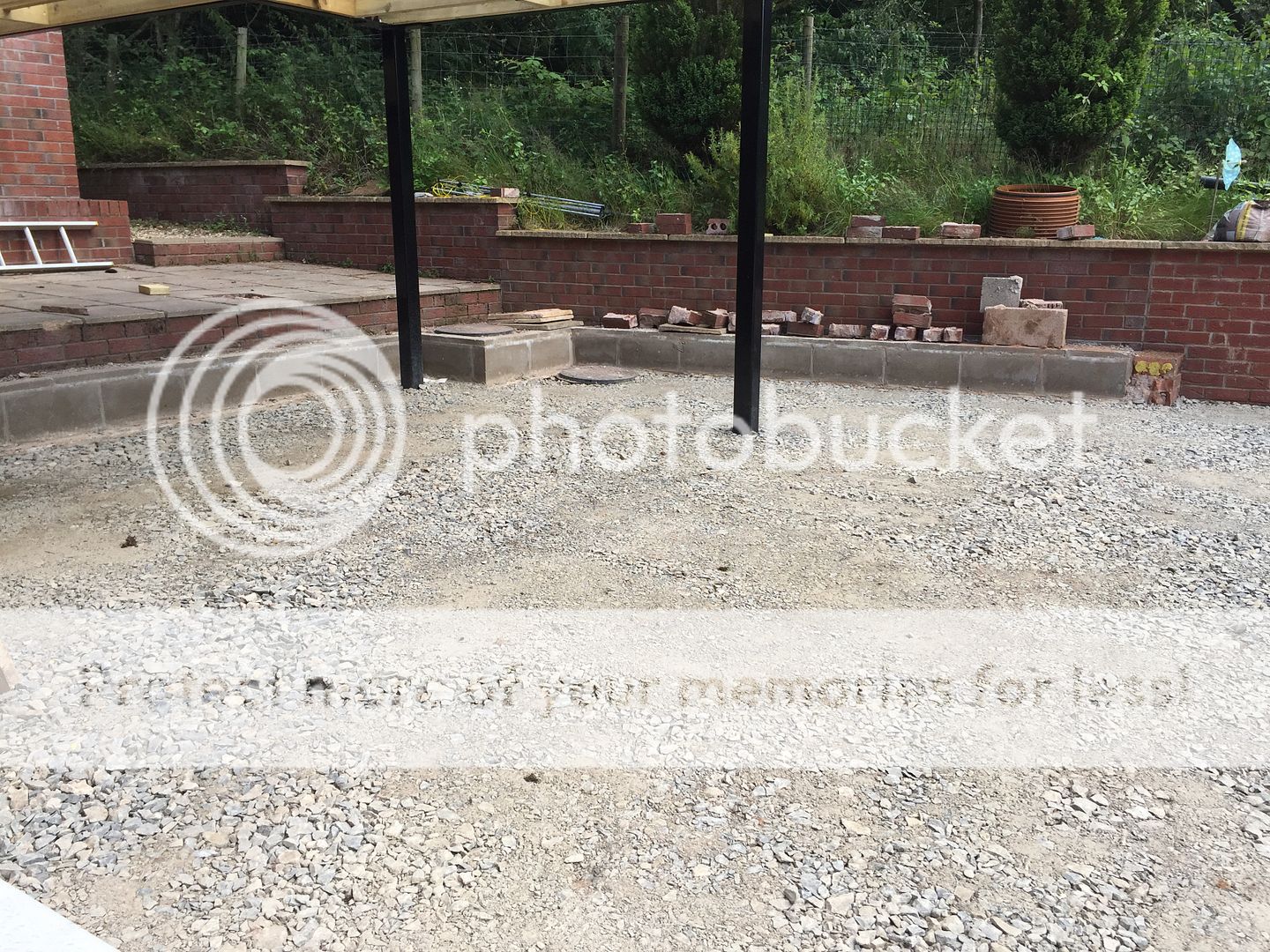
Yes it pissed it down on many days, but we got it in. Once the channel was in I could get the composite decking installed, right in time for the mother trucking heatwave we had this summer
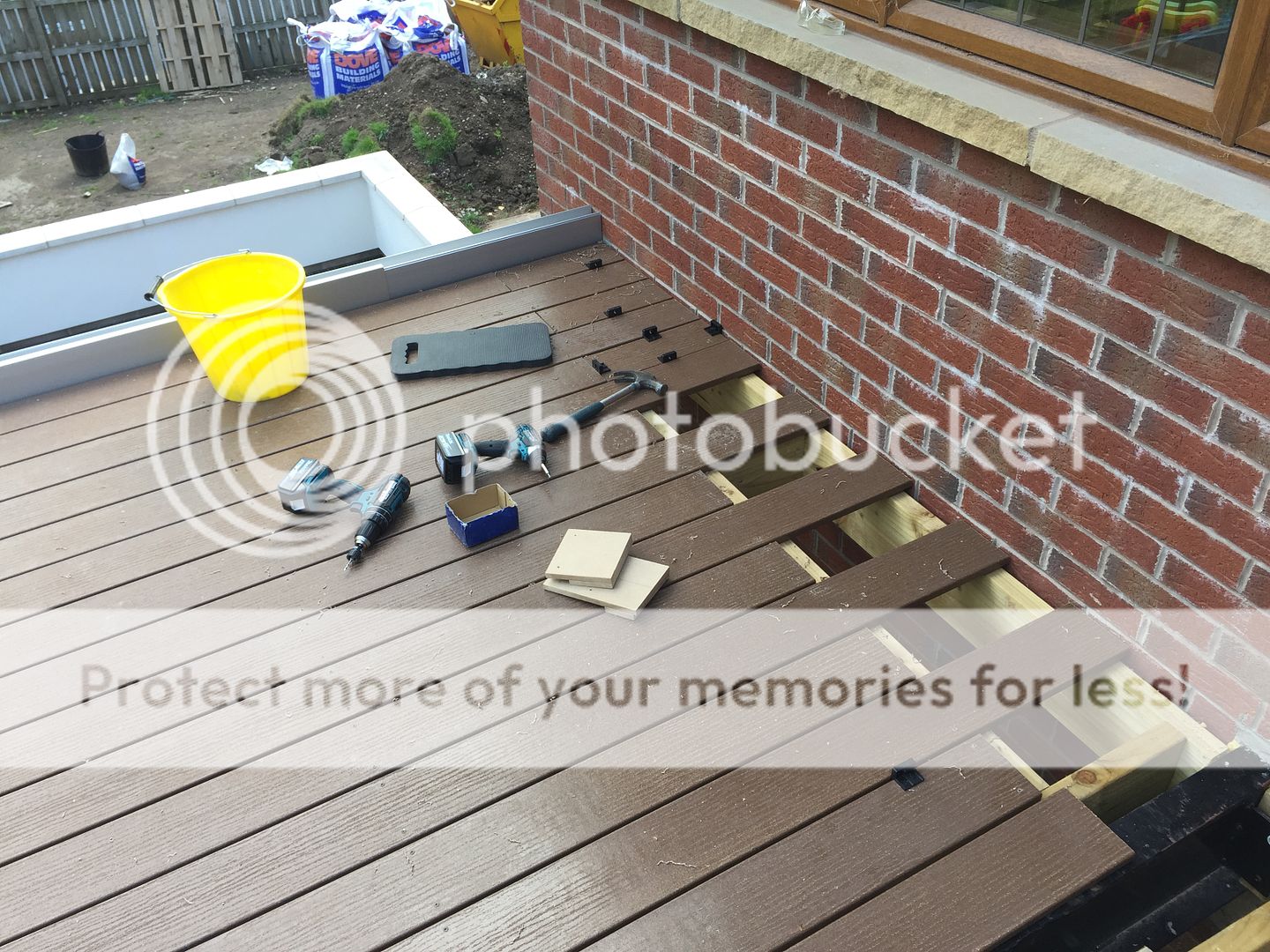
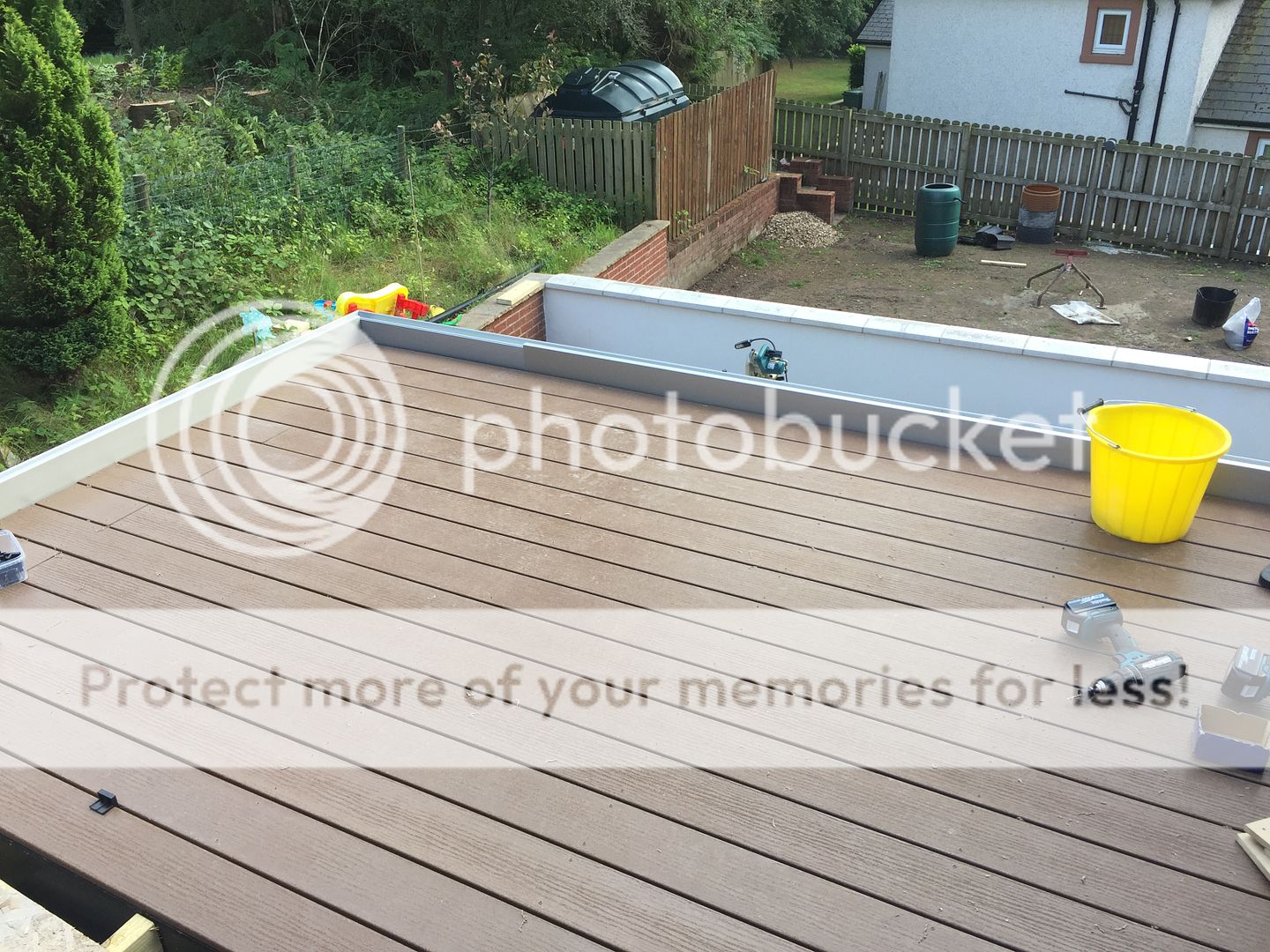
No word of a lie, this was bloody hard work in that temperature. It was even a struggle measuring it as it was so hot the boards expanded by mm's .
Luckily the next week it sort of cooled down so I got started on the tiles;
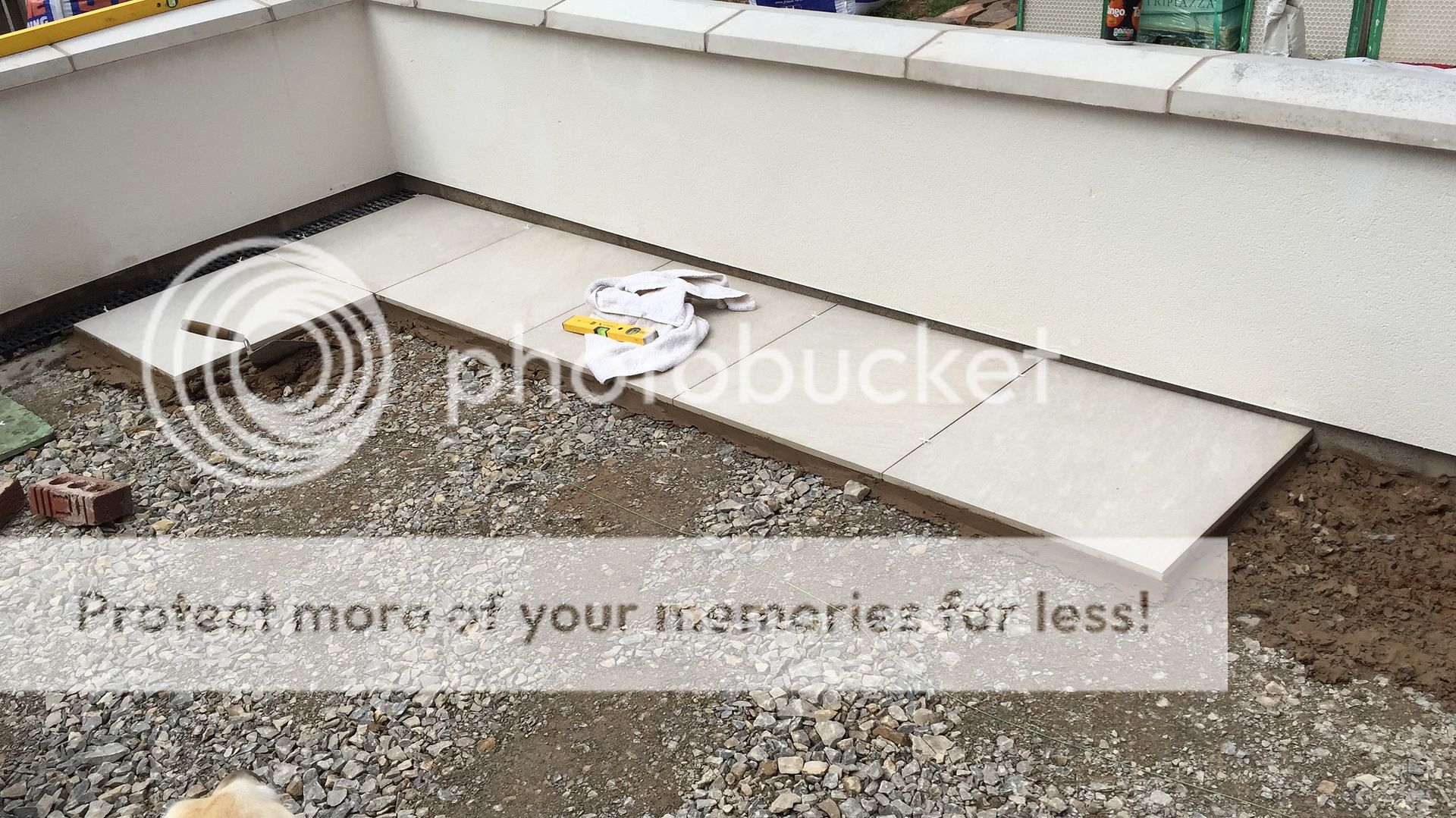
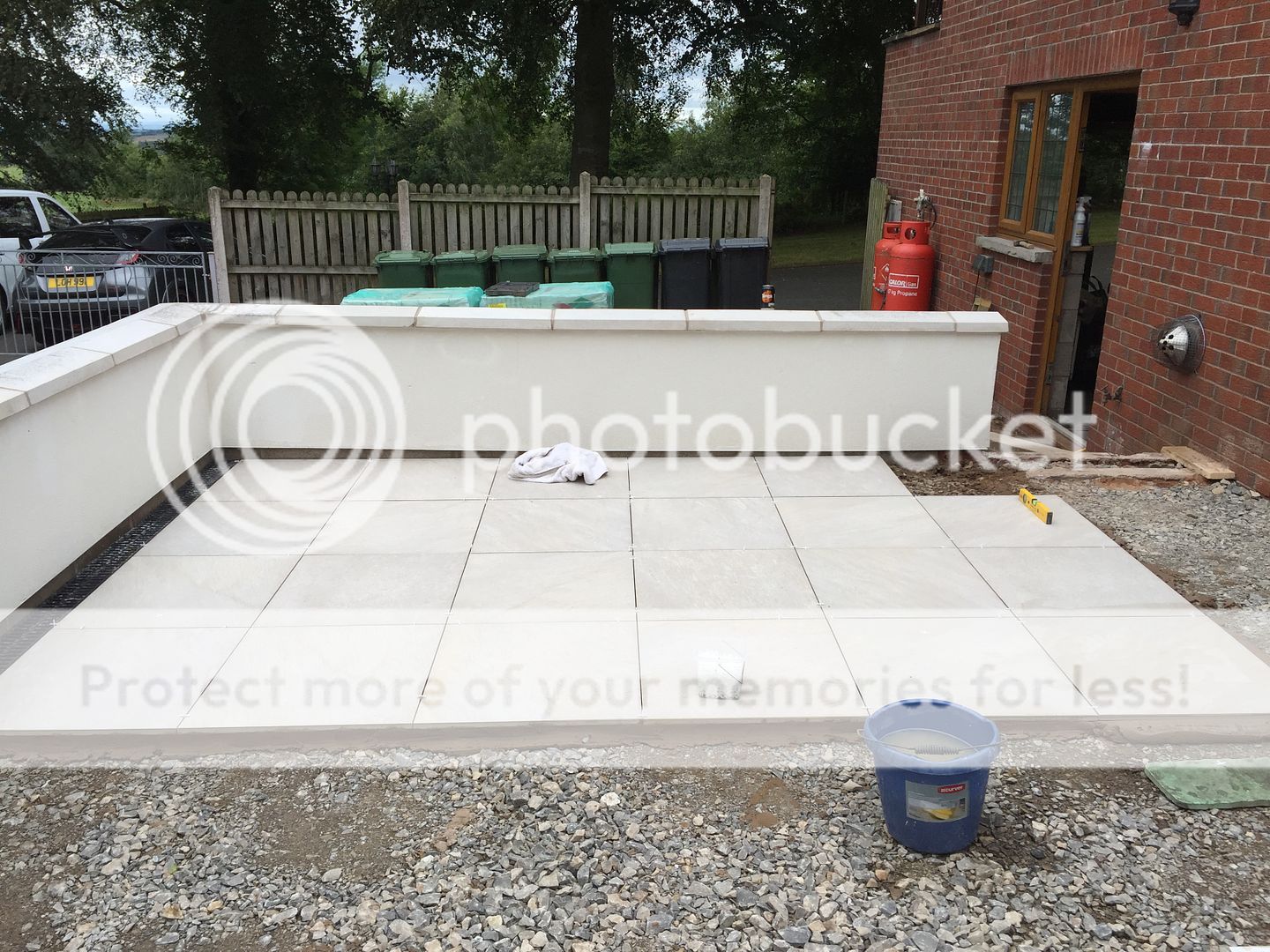
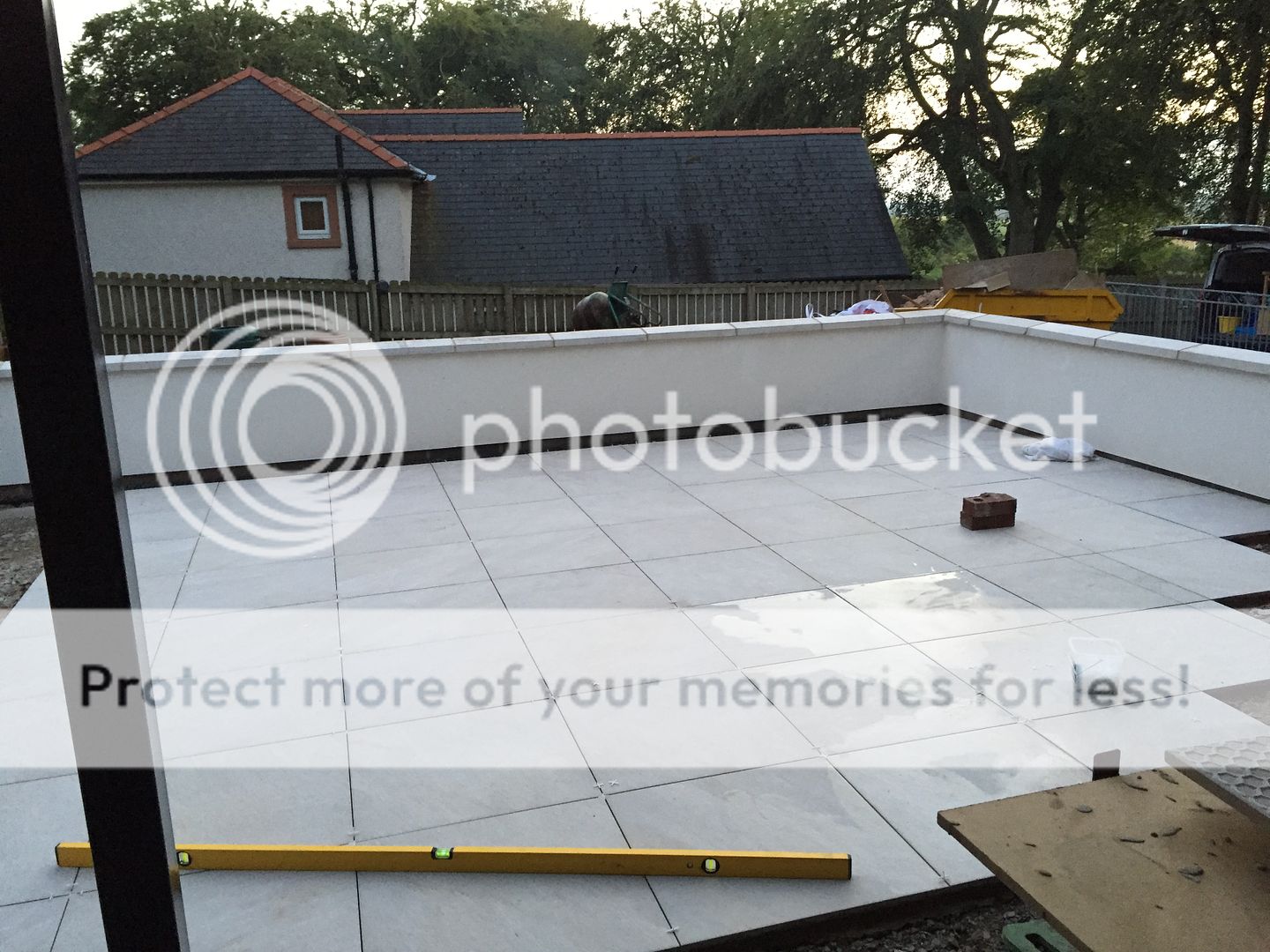
This all looks like good fun in the sun but it was mainly doing 6:30pm shifts to 10:30pm
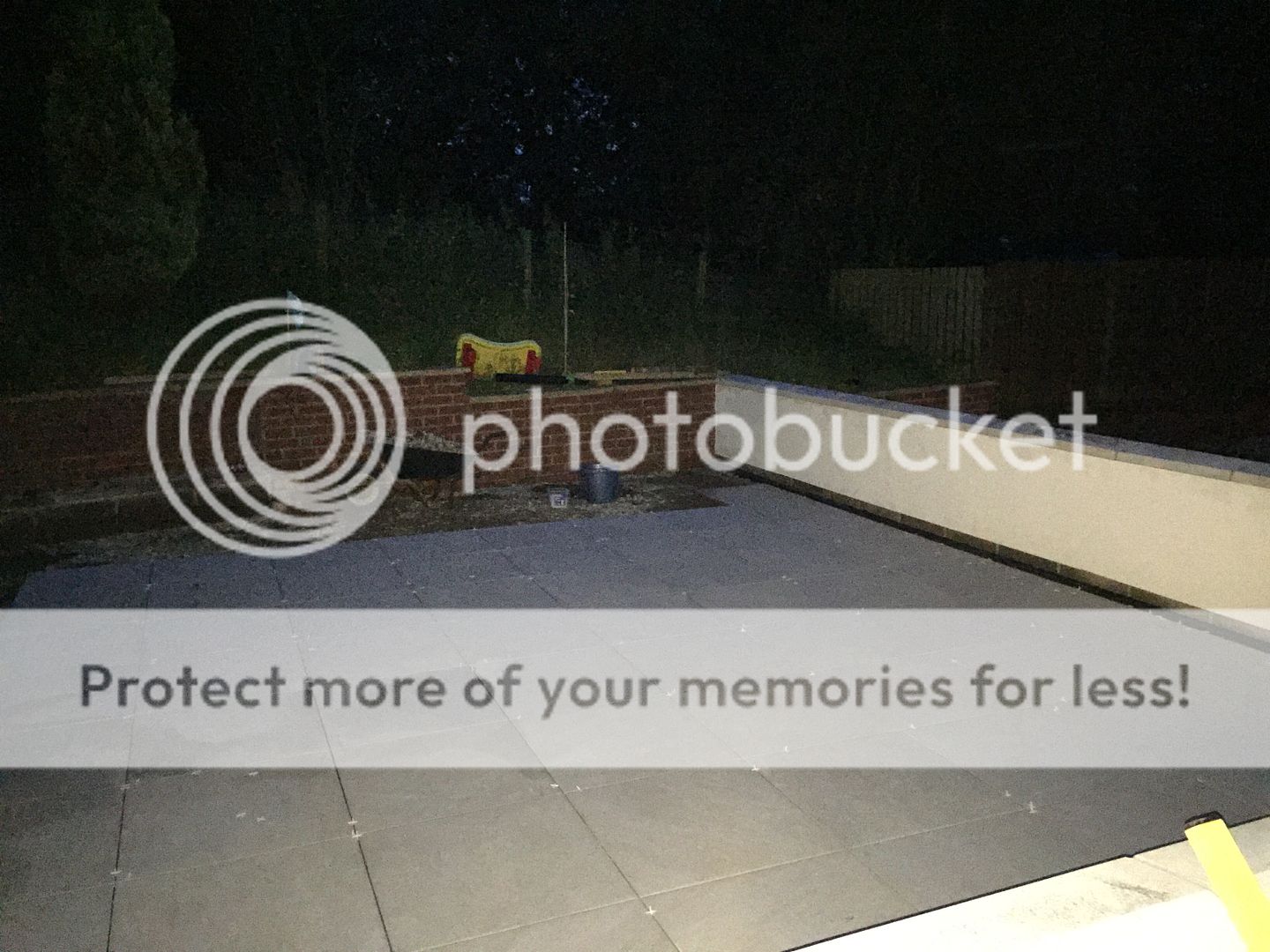
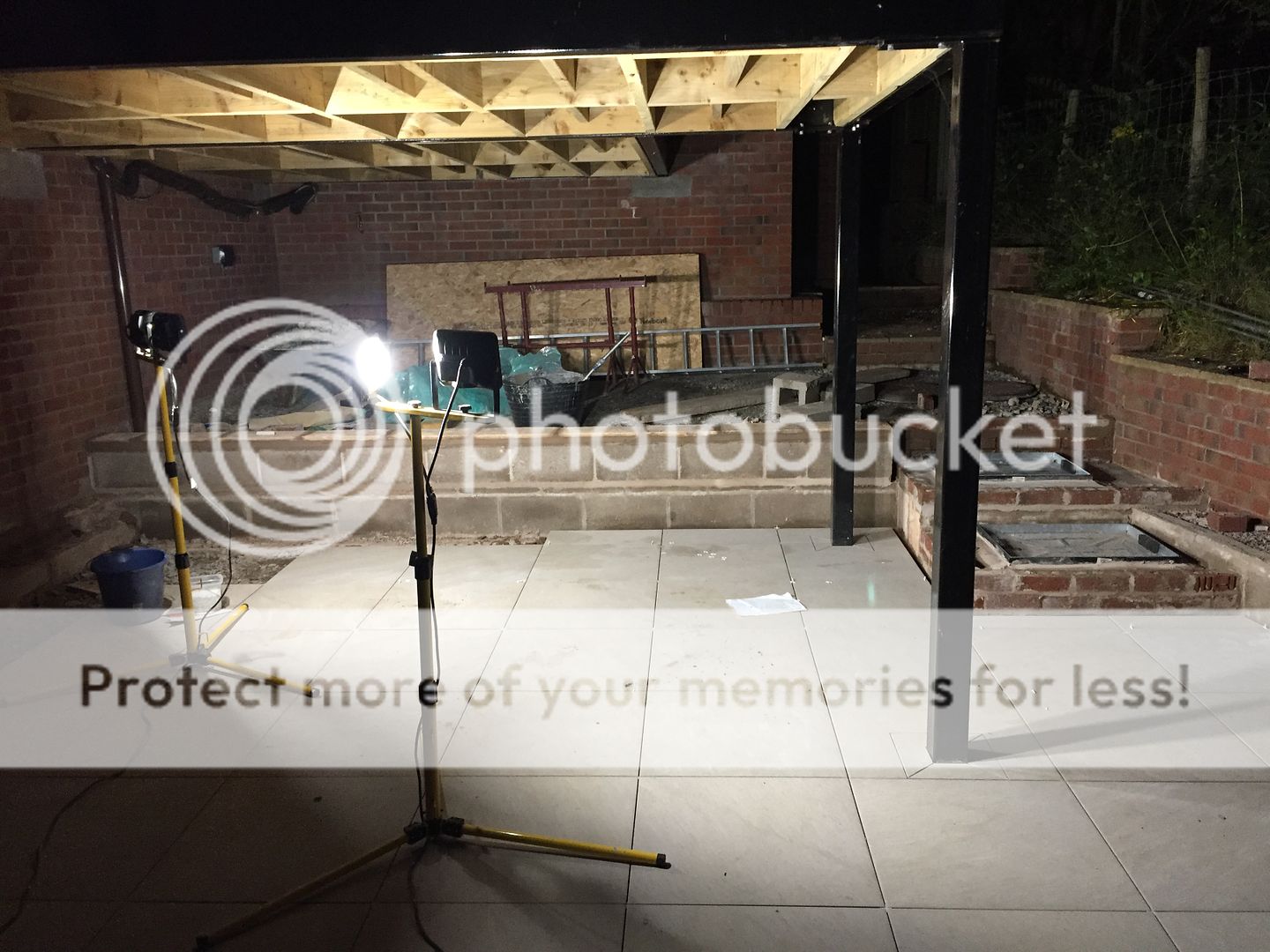
Whilst this was going on with a great lad who helped me out after hours, I was hitting the decking to get the rest of that finished off
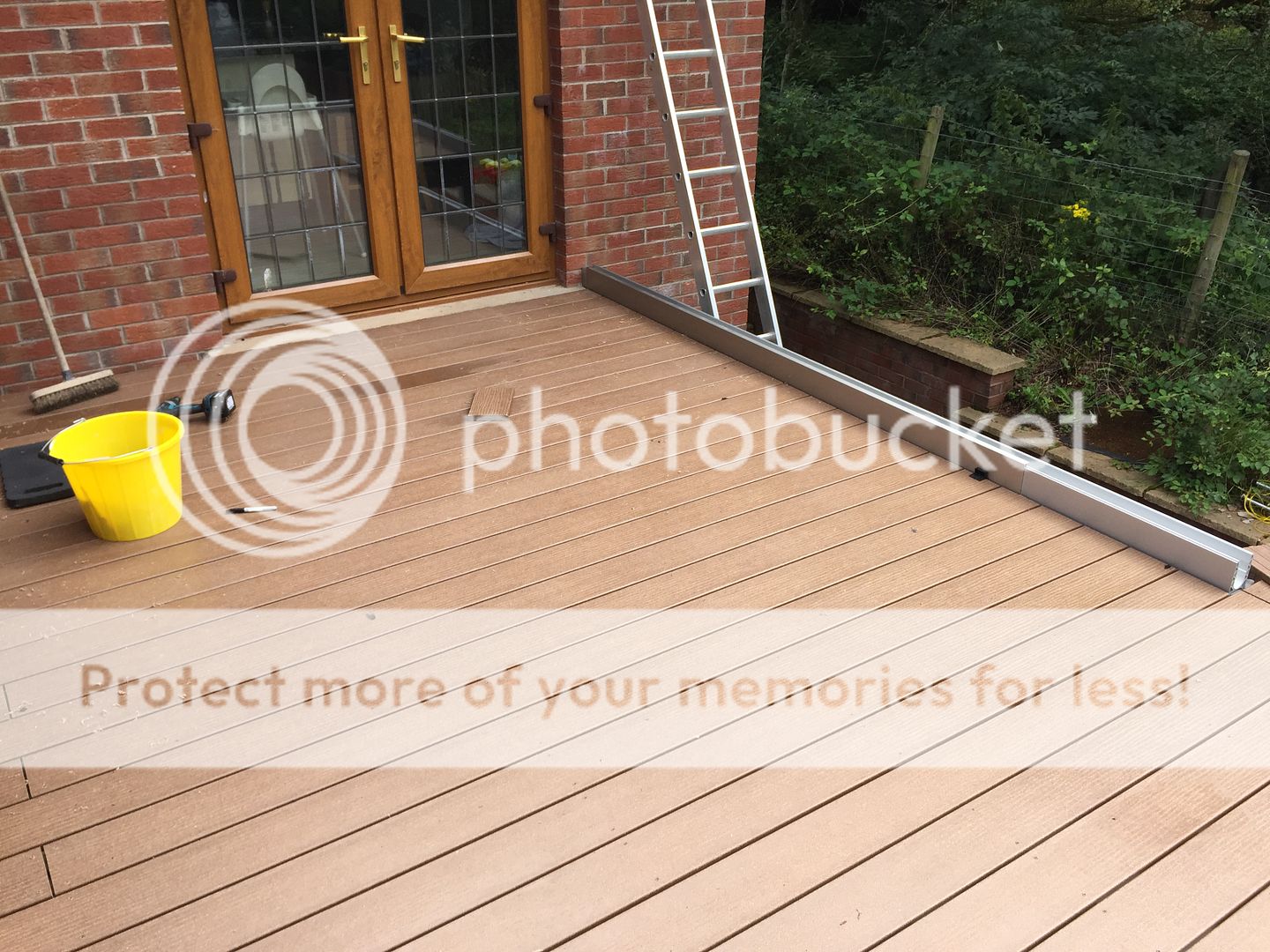
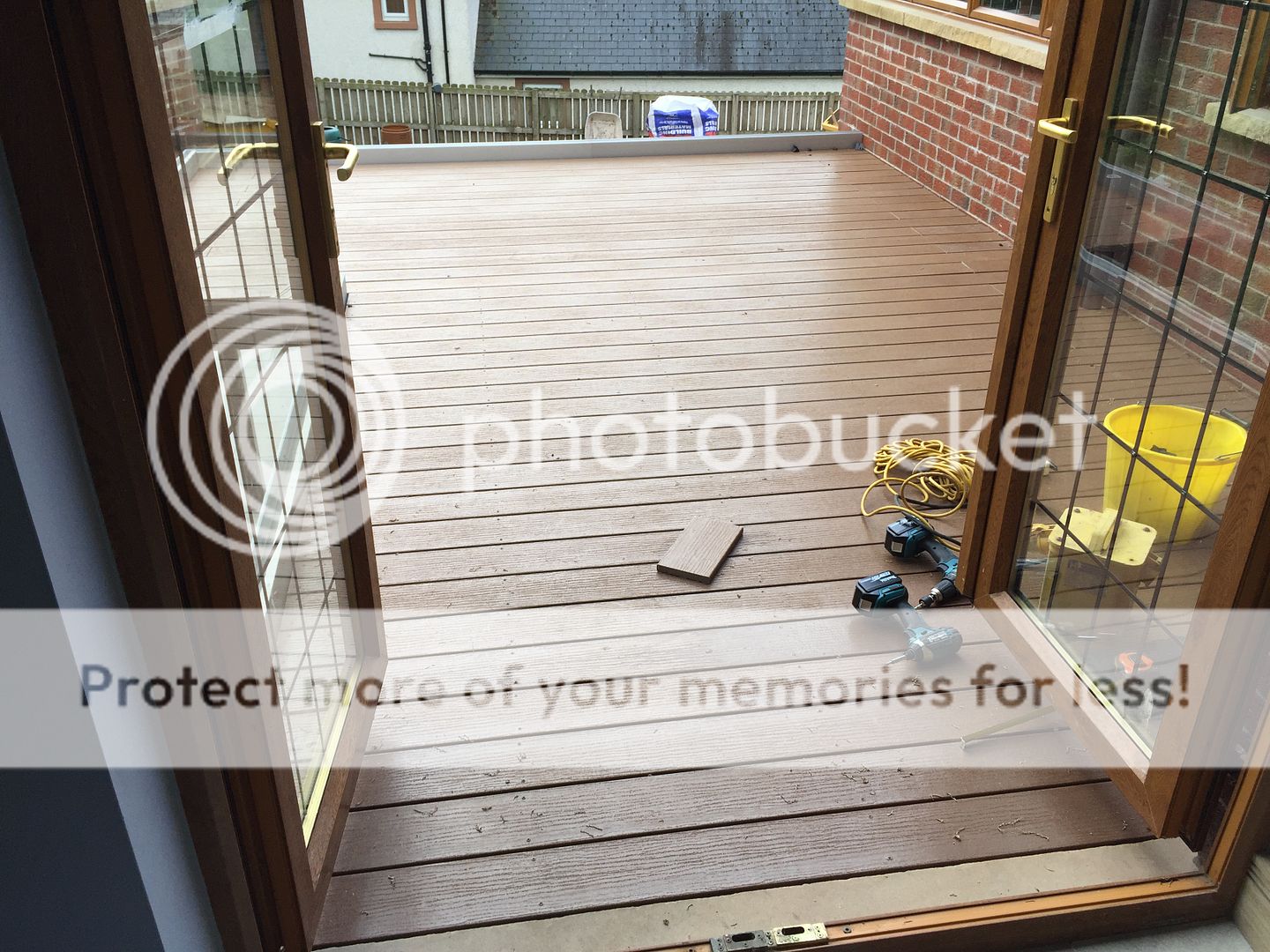
We worked hard, methodical and proper. Do it once, do it right
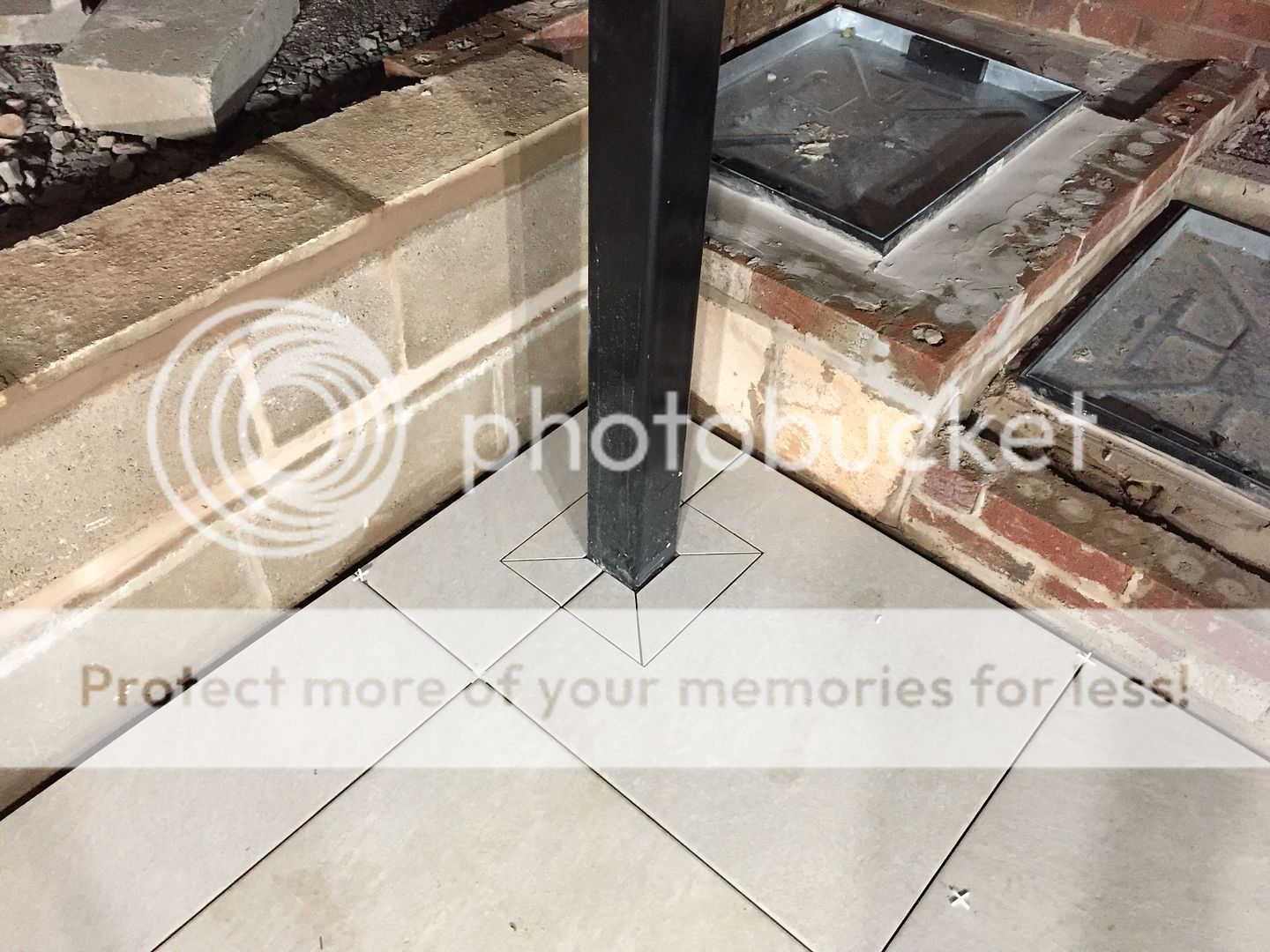

First job after chucking up the steel was to get the alu channel installed to hold the glass balustrade;

Whilst this was going on I got the sand base hardcored to put a good a base in for the porcelain tiles


Yes it pissed it down on many days, but we got it in. Once the channel was in I could get the composite decking installed, right in time for the mother trucking heatwave we had this summer


No word of a lie, this was bloody hard work in that temperature. It was even a struggle measuring it as it was so hot the boards expanded by mm's .
Luckily the next week it sort of cooled down so I got started on the tiles;



This all looks like good fun in the sun but it was mainly doing 6:30pm shifts to 10:30pm


Whilst this was going on with a great lad who helped me out after hours, I was hitting the decking to get the rest of that finished off


We worked hard, methodical and proper. Do it once, do it right

stevemcs said:
How did you find laying the slabs - assuming they are porcelain, i’ve Had a few move by a mm or so but think that was down to the mortar mix drying and shrinking a little.
Looks good though
Really? No movement whatsoever. Don't get me wrong they're time consuming due to the difficulty but nothing has bone wrong with laying them really.Looks good though
So the summer heatwave was broken by a rainstorm of biblical proportions (I think it was when that dam was going to burst) so naturally this was the day I'd organised the glass to arrive for the balcony balustrade.
If you've ever dealt with 21.5mm thick toughened, laminated glass you'll know that it is particularly vulnerable on it's edges. So regardless of it absolutely pissing it down you want to get it installed quick.
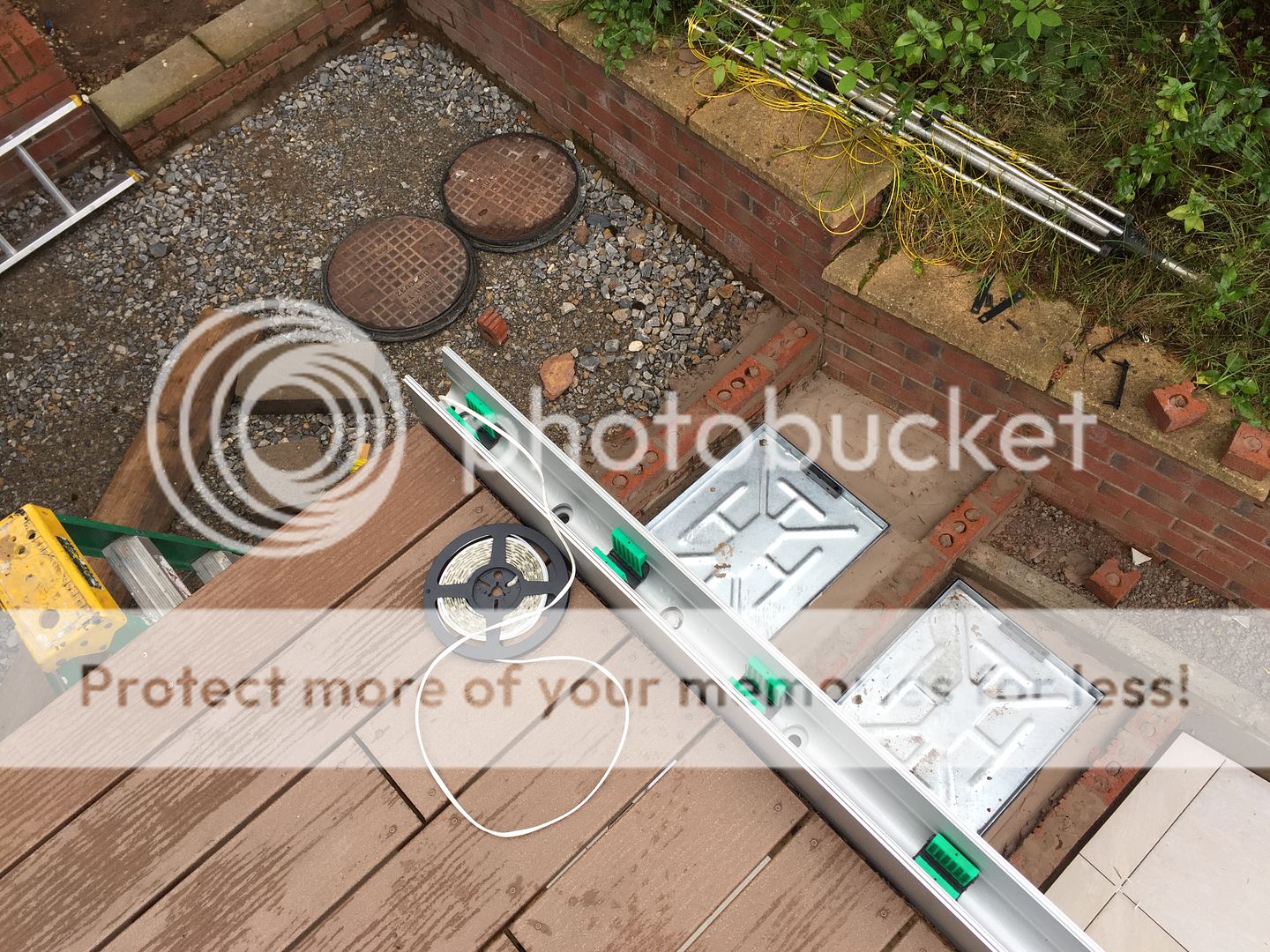
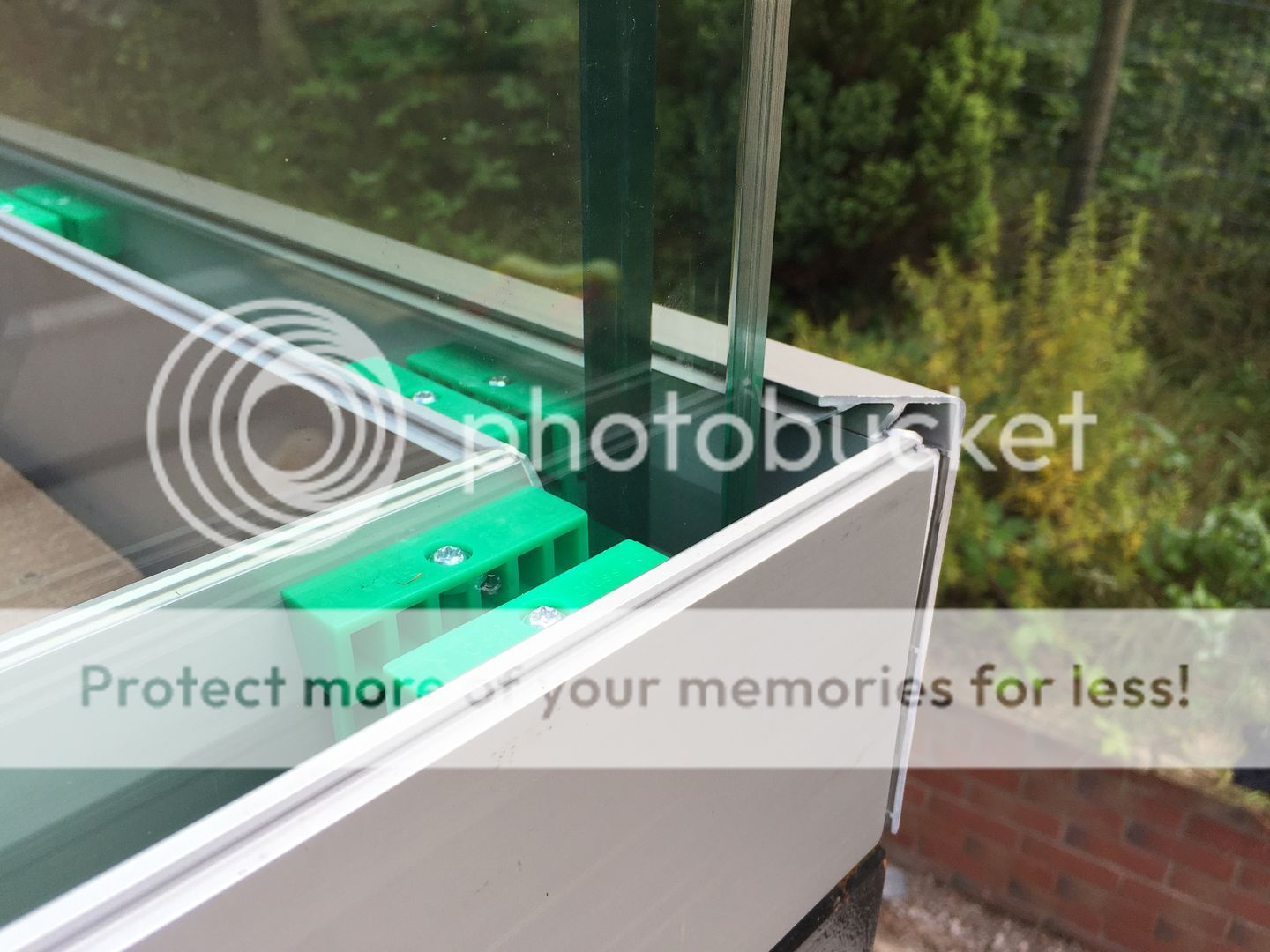

I opted for the Sabco system which once you got the hang of it was really simple to use. You drop the glass in (not literally) and are left with about fifteen degrees of adjustment in which to get them to line up. The Sabco system allows for LED strip to be placed in the bottom channel so I fitted some of that too.
To be honest we got so soaked we gave up and fitted the rest the morning after.
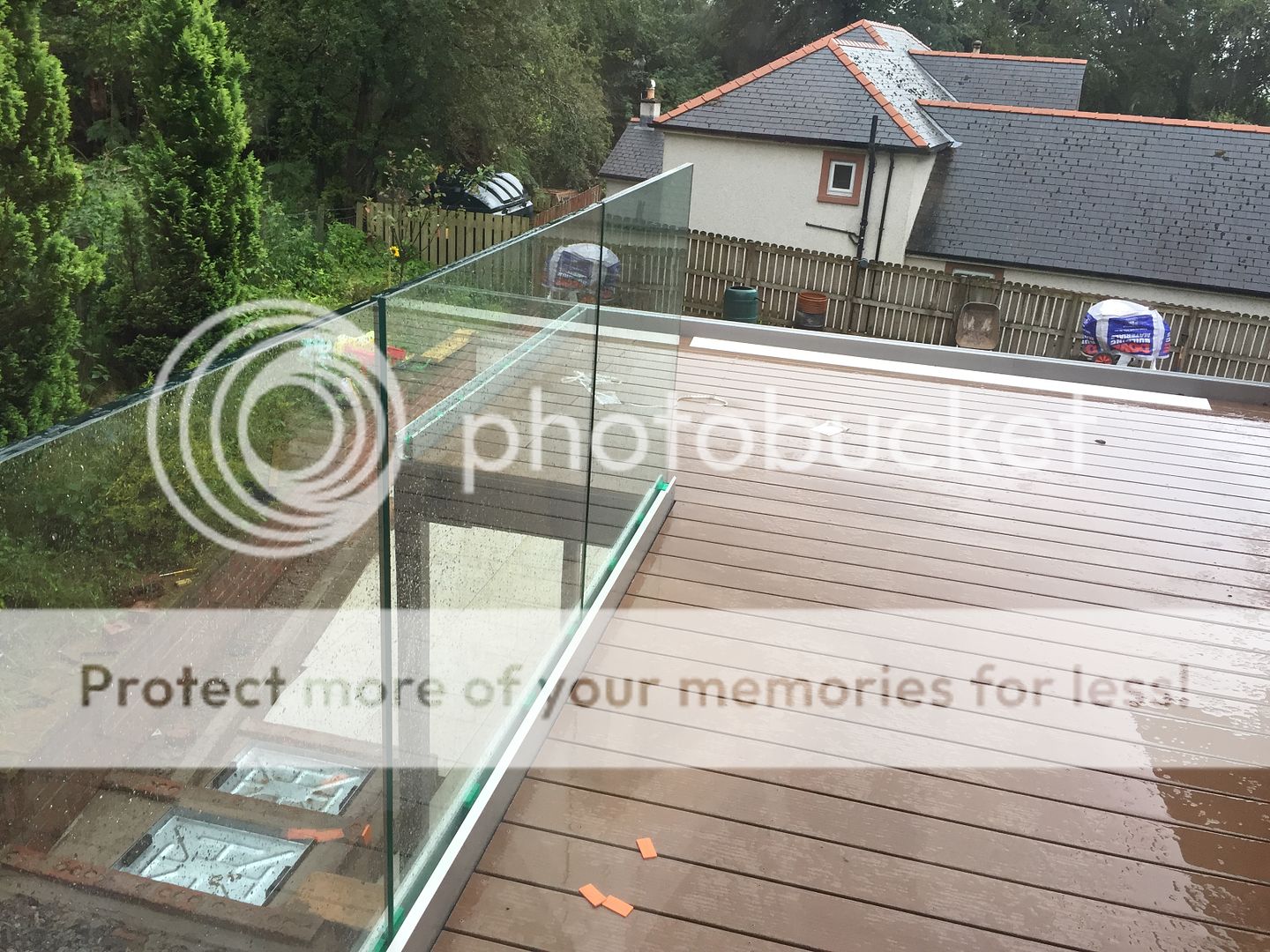

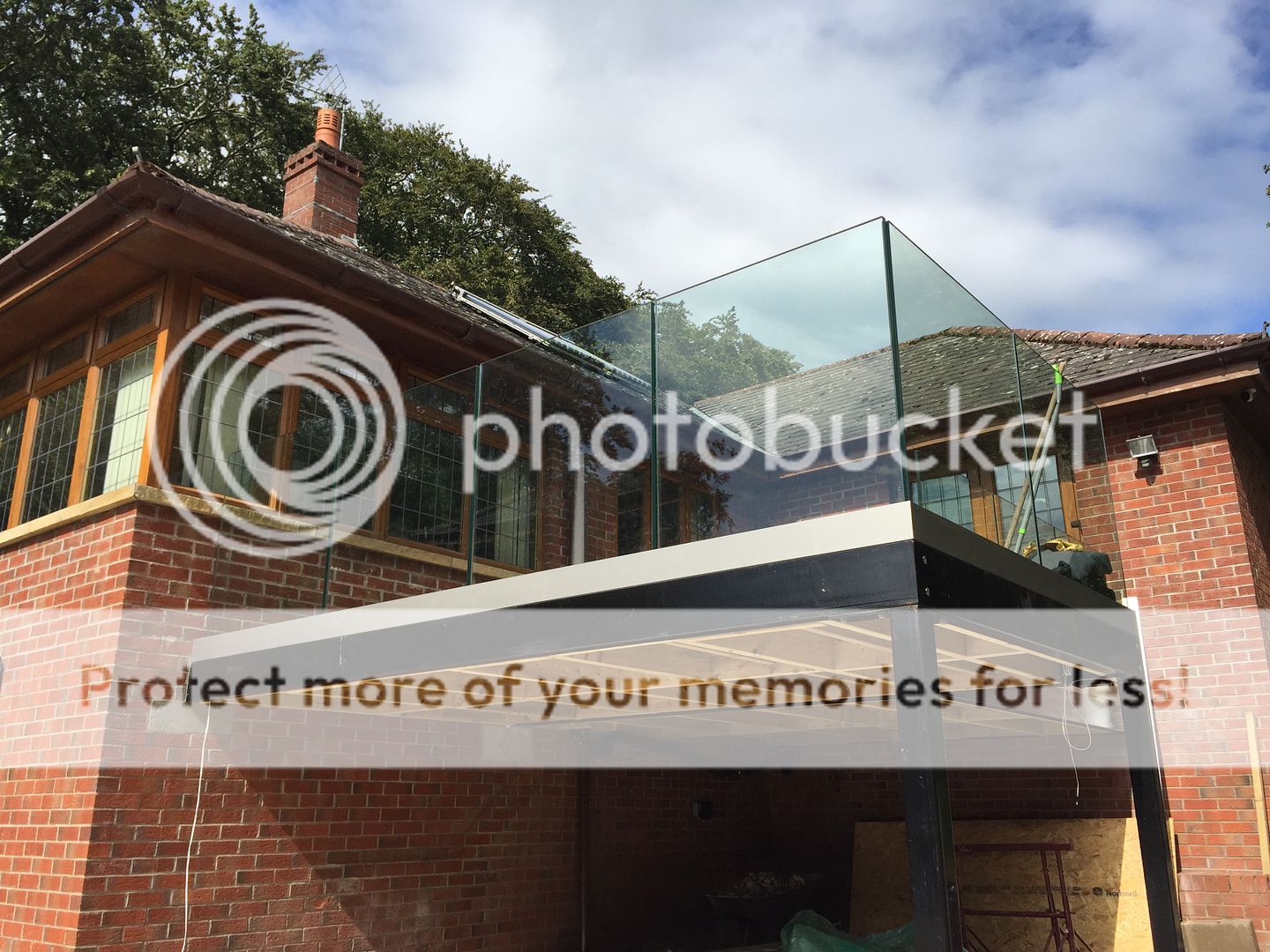
If you've ever dealt with 21.5mm thick toughened, laminated glass you'll know that it is particularly vulnerable on it's edges. So regardless of it absolutely pissing it down you want to get it installed quick.



I opted for the Sabco system which once you got the hang of it was really simple to use. You drop the glass in (not literally) and are left with about fifteen degrees of adjustment in which to get them to line up. The Sabco system allows for LED strip to be placed in the bottom channel so I fitted some of that too.
To be honest we got so soaked we gave up and fitted the rest the morning after.



I was actually advised to do mine in single pieces for the most part, with the 4.1m run pictured in two, I think the longest piece would be about 2.7m long-f k that!
k that!
I managed to get them all calculated out to between 900mm and 1110mm each so they all look the same size at a glance.
I was in two minds about the gaps, the manufacturers wanted 35mm so's not to make a finger trap but I thought it would look s t and went for 15mm, still looks good, shouldn't nip little fingers and gives a little wiggle room for installation. I'd do the same on the next one.
t and went for 15mm, still looks good, shouldn't nip little fingers and gives a little wiggle room for installation. I'd do the same on the next one.
 k that!
k that!I managed to get them all calculated out to between 900mm and 1110mm each so they all look the same size at a glance.
I was in two minds about the gaps, the manufacturers wanted 35mm so's not to make a finger trap but I thought it would look s
 t and went for 15mm, still looks good, shouldn't nip little fingers and gives a little wiggle room for installation. I'd do the same on the next one.
t and went for 15mm, still looks good, shouldn't nip little fingers and gives a little wiggle room for installation. I'd do the same on the next one.Gassing Station | Homes, Gardens and DIY | Top of Page | What's New | My Stuff





