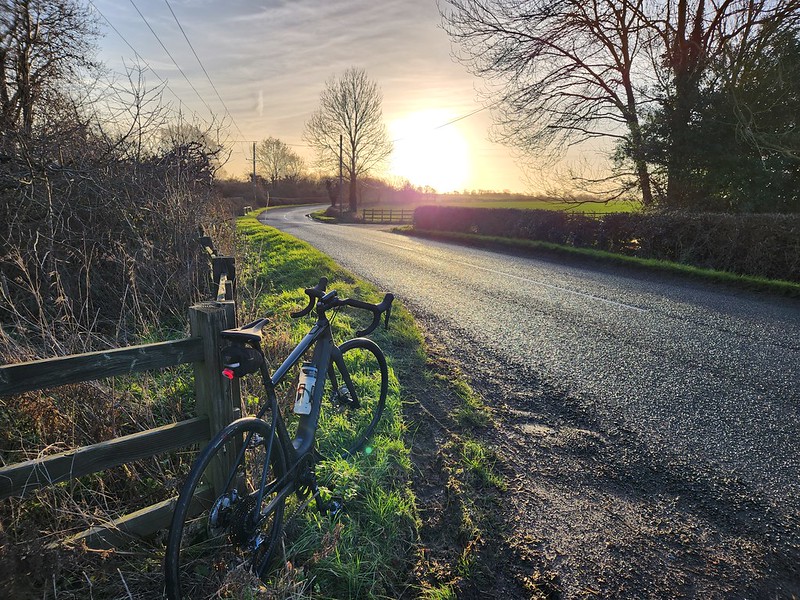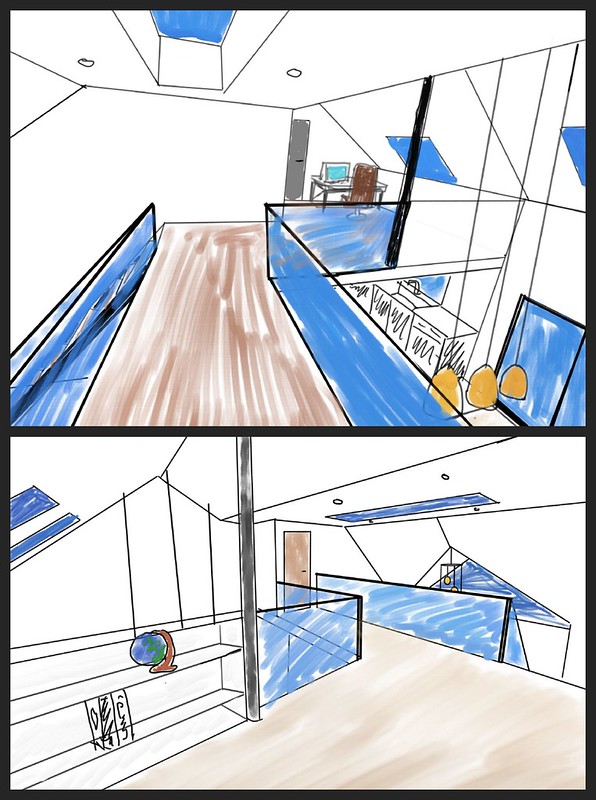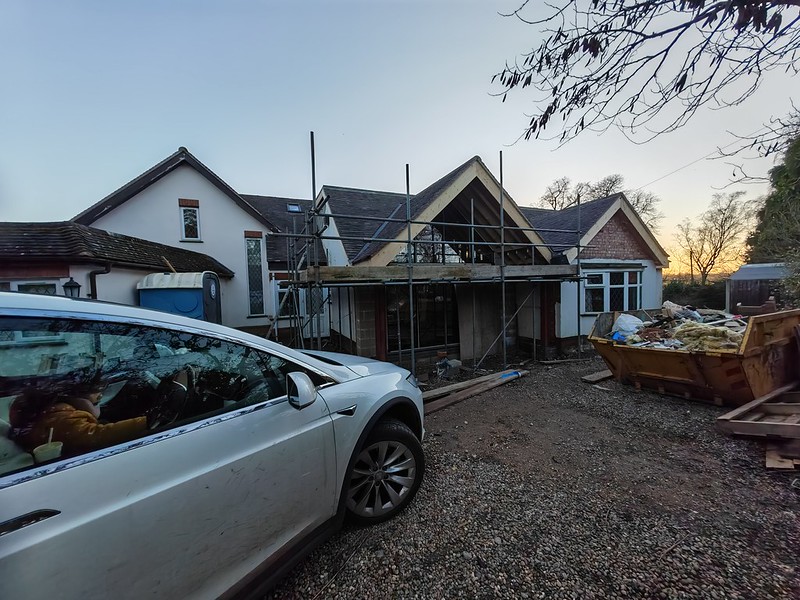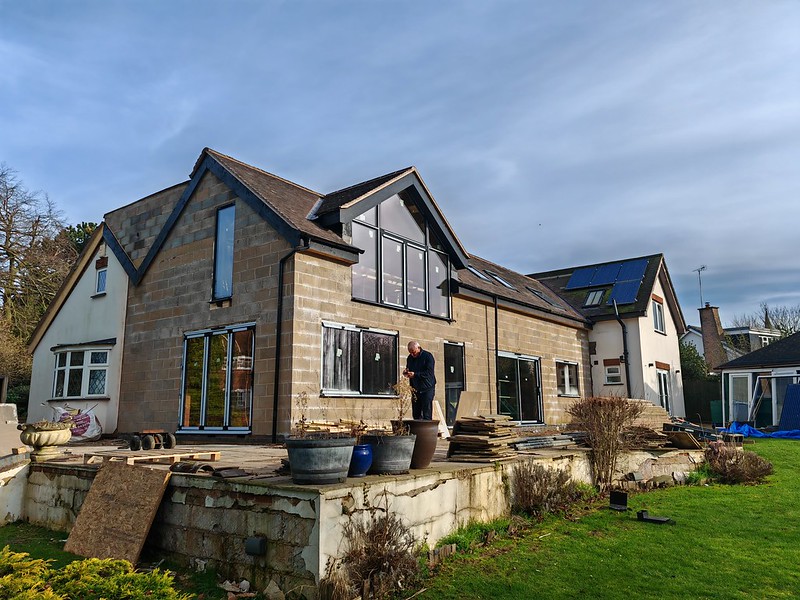Another bungalow loft extension build...
Discussion
^Our builder is very good, given the complexity of the steels I’m just thankful they are still fully engaged with the job rather than moving on to another one. The roof membrane is on, so offers some protection, hopefully the roofer will be onsite next week.
For electrics yes, we are going to add a lot more sockets than what the architect has drawn, also be putting in ethernet cabling through out, and some HDMI runs for a future projector setup in one of the rooms, as well as air-con upstairs. I’m also going to ask about extending/adding to the existing 4KW solar PV array, but I suspect the costs will be too high to consider given all the other work that’s needed.
For electrics yes, we are going to add a lot more sockets than what the architect has drawn, also be putting in ethernet cabling through out, and some HDMI runs for a future projector setup in one of the rooms, as well as air-con upstairs. I’m also going to ask about extending/adding to the existing 4KW solar PV array, but I suspect the costs will be too high to consider given all the other work that’s needed.
Also consider aircon downstairs where you have lots of glass for cooling. I have both downstairs and upstairs and on those very hot days it cools the whole house.
In the winter when it’s very cold, aircon heating downstairs where the ceiling is high, can be used to efficiently fill the void with heat.
In the winter when it’s very cold, aircon heating downstairs where the ceiling is high, can be used to efficiently fill the void with heat.
^^More solar panels won’t be that expensive, but if adding more capacity necessitates upgrades to existing components, it may cost a bit more than you were hoping, depending on what is there already. The least expensive time to do the work is now, as you haven’t got finished walls etc. in the way and have the electricians onsite anyway. Running cables etc. now and installing more solar capability at a future date is an option, but not as ideal as getting it all done before finishes start to get in the way.
I’m guessing that you have a Tesla PowerWall and gateway - adding more storage is relatively straightforward if not cheap.
I’m guessing that you have a Tesla PowerWall and gateway - adding more storage is relatively straightforward if not cheap.
Edited by dobly on Sunday 17th December 04:55
Phil. said:
Also consider aircon downstairs where you have lots of glass for cooling. I have both downstairs and upstairs and on those very hot days it cools the whole house.
In the winter when it’s very cold, aircon heating downstairs where the ceiling is high, can be used to efficiently fill the void with heat.
Great advice, I have lots of glass in the kitchen and wish I had air con during the summer, it’s noticeably cooler in winter too. In the winter when it’s very cold, aircon heating downstairs where the ceiling is high, can be used to efficiently fill the void with heat.
Sheepshanks said:
What kind of firm is the builder? Ours was a family firm with 15 employees - but the employees were basically hands-on supervisors for either individual subbies, or for things like roofing, plastering, plumbing and electrics, teams of subbies. Give the boss his due, he wasn't afraid of throwing people at it, even adding extra joiners to his in-house guys at times.
We had a detailed schedule, which I thought looked very relaxed. Several of his guys said they never over-run. Arguably ours did by about a month (so six mths instead of five) but the last month was largely faff with the kitchen, he'd allowed 2 days, but the work in those 2 days was basically plonking the pre-built units in place. Templating and making the worktops then took 3 weeks which we'd only realised was the process some way into the build. Anything electrical or plumbing related needed the relevant trade back and getting them back at right time was obviously frustrating for the builders.
Builders don't take being told things very well, but one thing which I'm not happy about is some of the plasterboard has draughts behind it - it's supposed to be sealed at its periphery and clearly ours isn't.
How detailed is your electrical spec - in terms of where first fix wiring needs to go? Apparently our architect spec was very basic and we were out-of-the-blue asked to walk around and point to where we wanted sockets and switches etc. People say you can never have too many sockets but we've got them in places where they'll never be used, and others are now buried behind furniture as we hadn't 100% got the furniture positions worked out.
Sockets definitely fall into the 'better looking at them than looking for them' category. We had a detailed schedule, which I thought looked very relaxed. Several of his guys said they never over-run. Arguably ours did by about a month (so six mths instead of five) but the last month was largely faff with the kitchen, he'd allowed 2 days, but the work in those 2 days was basically plonking the pre-built units in place. Templating and making the worktops then took 3 weeks which we'd only realised was the process some way into the build. Anything electrical or plumbing related needed the relevant trade back and getting them back at right time was obviously frustrating for the builders.
Builders don't take being told things very well, but one thing which I'm not happy about is some of the plasterboard has draughts behind it - it's supposed to be sealed at its periphery and clearly ours isn't.
How detailed is your electrical spec - in terms of where first fix wiring needs to go? Apparently our architect spec was very basic and we were out-of-the-blue asked to walk around and point to where we wanted sockets and switches etc. People say you can never have too many sockets but we've got them in places where they'll never be used, and others are now buried behind furniture as we hadn't 100% got the furniture positions worked out.
Probably timely to say, don't forget about Christmas lights Gangzoom! Where is your Christmas tree going etc? I put power above my kitchen cabinets when we were doing our house, with on and off switch connected to the regular lighting switches by the door, so that you could turn some Christmas lights on from there (or indeed, any above kitchen cabinet uplighting if it takes your fancy)
And outside power too. We got outdoor power but also some armoured cable run into the back of the garden for garden lighting, again, switched on/off using the wall lights by the back door.
And don't forget about door hinges, do you want it to hinge left or right, in/out. Generally, the door opens into the room but it doesn't 'have' to be that way, and while its logical for a door to open against a wall, if the door is more central to a room, rather than at the edge, give consideration to where it hinges.
soupdragon1 said:
Sockets definitely fall into the 'better looking at them than looking for them' category.
Probably timely to say, don't forget about Christmas lights Gangzoom! Where is your Christmas tree going etc? I put power above my kitchen cabinets when we were doing our house, with on and off switch connected to the regular lighting switches by the door, so that you could turn some Christmas lights on from there (or indeed, any above kitchen cabinet uplighting if it takes your fancy)
And outside power too. We got outdoor power but also some armoured cable run into the back of the garden for garden lighting, again, switched on/off using the wall lights by the back door.
And don't forget about door hinges, do you want it to hinge left or right, in/out. Generally, the door opens into the room but it doesn't 'have' to be that way, and while its logical for a door to open against a wall, if the door is more central to a room, rather than at the edge, give consideration to where it hinges.
also, make sure you're covered for EV charging. We didn't when we renovated and now it'll be an absolutely monstrous ballache to doProbably timely to say, don't forget about Christmas lights Gangzoom! Where is your Christmas tree going etc? I put power above my kitchen cabinets when we were doing our house, with on and off switch connected to the regular lighting switches by the door, so that you could turn some Christmas lights on from there (or indeed, any above kitchen cabinet uplighting if it takes your fancy)
And outside power too. We got outdoor power but also some armoured cable run into the back of the garden for garden lighting, again, switched on/off using the wall lights by the back door.
And don't forget about door hinges, do you want it to hinge left or right, in/out. Generally, the door opens into the room but it doesn't 'have' to be that way, and while its logical for a door to open against a wall, if the door is more central to a room, rather than at the edge, give consideration to where it hinges.
DodgyGeezer said:
soupdragon1 said:
Sockets definitely fall into the 'better looking at them than looking for them' category.
Probably timely to say, don't forget about Christmas lights Gangzoom! Where is your Christmas tree going etc? I put power above my kitchen cabinets when we were doing our house, with on and off switch connected to the regular lighting switches by the door, so that you could turn some Christmas lights on from there (or indeed, any above kitchen cabinet uplighting if it takes your fancy)
And outside power too. We got outdoor power but also some armoured cable run into the back of the garden for garden lighting, again, switched on/off using the wall lights by the back door.
And don't forget about door hinges, do you want it to hinge left or right, in/out. Generally, the door opens into the room but it doesn't 'have' to be that way, and while its logical for a door to open against a wall, if the door is more central to a room, rather than at the edge, give consideration to where it hinges.
also, make sure you're covered for EV charging. We didn't when we renovated and now it'll be an absolutely monstrous ballache to doProbably timely to say, don't forget about Christmas lights Gangzoom! Where is your Christmas tree going etc? I put power above my kitchen cabinets when we were doing our house, with on and off switch connected to the regular lighting switches by the door, so that you could turn some Christmas lights on from there (or indeed, any above kitchen cabinet uplighting if it takes your fancy)
And outside power too. We got outdoor power but also some armoured cable run into the back of the garden for garden lighting, again, switched on/off using the wall lights by the back door.
And don't forget about door hinges, do you want it to hinge left or right, in/out. Generally, the door opens into the room but it doesn't 'have' to be that way, and while its logical for a door to open against a wall, if the door is more central to a room, rather than at the edge, give consideration to where it hinges.
Phil. said:
You’re going to have a lot of wow factor 
We really lucked out with the plot. Not far (5 minutes drive) from load of shops, 15 minute commute into work during rush hour, but amazingly we have very few neighbours overlooking, and from the street you really cannot see much of the house, so all the wow factor is just for us to enjoy 
 .
.On the way home from work today I had to the site to see who progress is getting on, the skylights are now in, and I couldn't resist having lunch overlooking the garden, which reminded me why we are going to all this effort......A moment of calm/peace in an otherwise mad week

The start of 1st fix plumbing has appeared, and after spending a good while just chilling in the house. Cannot quite believe what's now appearing from what was just a hole in the ground in the summer, now I cannot wait for the builders to crack on in 2024 so we can be in ASAP.



soupdragon1 said:
Good shout. I know this is a renovation thread, but if building new and getting a fully new electric install done, a 3 phase electrical supply would be pretty future proof, enabling charging speeds approaching 100 miles range an hour. Not sure how hard (or expensive) it would be to get 3 phase supply to an existing single phase supply.
House already had a 3 phase supply/feed, but only a standard meter. Also already have solar PV, Ev charger, and home battery. I'm not bothered about getting a 3 phase meter, haven't needed it and given the supply is already in place changing to a 3 phase meter can happen later should be need arise. Leicester Loyal said:
Been following this thread with interest, only just realised you're Leicestershire. Where abouts are you (roughly?). No worries if you do not want to say.
North Leicestershire - Been to many amazing places in the world, but the Leicestershire countryside (and roads) really is beautiful, I wish there were some proper mountains/elevation changes but cannot really complain when these are the views you get stepping out of the house  .
. 

A few days off work, being playing around with some drawing tools on the iPad, think we’ve finalised the stair case design, and banisters. Will need to meet up with builder next week to go through 1st fix setups. I’m not sure how hard it will be to get the light mountings we want given the shape/slope/height of celling.




Bad weather, holidays etc have delayed some of the works, so running about 1 month late from predicted stage, but things are going at pace now.
All the glazing is in now (a certain shade of grey ). First fix electric and gas is all nearly done, flooring is next before plastering. It’s taken longer than expected to get to this stage, and we are already over the original build quote from pre-covid, but for me the results are worth every single penny. I’m really missing the garden now.
). First fix electric and gas is all nearly done, flooring is next before plastering. It’s taken longer than expected to get to this stage, and we are already over the original build quote from pre-covid, but for me the results are worth every single penny. I’m really missing the garden now.



I wasn’t sure just how the front glazing was going to look, but quite surprised at how reflective the glass is from the outside and the clear view from the inside. The pace of work in the last few weeks have been amazing, hope it carries on at this rate, and who knows, maybe we’ll be in by Easter .
.



All the glazing is in now (a certain shade of grey
 ). First fix electric and gas is all nearly done, flooring is next before plastering. It’s taken longer than expected to get to this stage, and we are already over the original build quote from pre-covid, but for me the results are worth every single penny. I’m really missing the garden now.
). First fix electric and gas is all nearly done, flooring is next before plastering. It’s taken longer than expected to get to this stage, and we are already over the original build quote from pre-covid, but for me the results are worth every single penny. I’m really missing the garden now. 


I wasn’t sure just how the front glazing was going to look, but quite surprised at how reflective the glass is from the outside and the clear view from the inside. The pace of work in the last few weeks have been amazing, hope it carries on at this rate, and who knows, maybe we’ll be in by Easter
 .
.


Once you get to the plasterboard on it's really going to start to feel like you're almost there.
I really like that whole design and layout around the stairway and balcony area. The angled roof really gives it a nice framing effect to that space. Great feature.
I remember when my sister had an extension and they decided to take everything to the joists. A story and a half type extension and with a dormer window in upstairs bedrooms and taking the ceilings to the joists, made for some interesting angles.
I get similar vibes with your design how the angled roof really compliments your full height floor to ceiling space. I like that a lot.
Many people would be reluctant to trade off that floor to ceiling space, and instead, use it as additional upstairs space. But there is no real flair in that. What you've done just makes it much more interesting and adds a bit of drama each time you go up and down the stairs. You'll never get bored of that.
I really like that whole design and layout around the stairway and balcony area. The angled roof really gives it a nice framing effect to that space. Great feature.
I remember when my sister had an extension and they decided to take everything to the joists. A story and a half type extension and with a dormer window in upstairs bedrooms and taking the ceilings to the joists, made for some interesting angles.
I get similar vibes with your design how the angled roof really compliments your full height floor to ceiling space. I like that a lot.
Many people would be reluctant to trade off that floor to ceiling space, and instead, use it as additional upstairs space. But there is no real flair in that. What you've done just makes it much more interesting and adds a bit of drama each time you go up and down the stairs. You'll never get bored of that.
soupdragon1 said:
Many people would be reluctant to trade off that floor to ceiling space, and instead, use it as additional upstairs space. But there is no real flair in that. What you've done just makes it much more interesting and adds a bit of drama each time you go up and down the stairs. You'll never get bored of that.
That's essentially what we told our architect, he came up with the design. Walking around the site today I was really amazed how different the house feels compared to before. On paper we have LOST around 10sq meters of space, and the ridge height of the new flat roof is barley 200mm higher than the old domer, yet the space is so much more interesting and welcoming.This was the old entrance hallway, nothing wrong with it, as most 1950-60s bungalows had the same layouts. But there was nothing right with it either, dark, confusing for guests, and generally formed as a result of multiple disjointed extensions.
Incomparison the mezzanine hallway that will not overlook the entrance and kitchen is going to be one of my favourite parts of the house. There's natural light coming from all directions, and two massive wall spaces for some kind of interesting art (when the budget eventually allows), I did suggest put my pedals bike up for display.....that conversation didn't last long
 .
.

JD said:
Love the big window to the ridge on the back, is that a bedroom?
If so, what is your plan regarding curtains/blinds for light blocking?
Got something the same shape going into a bedroom and I’ve no idea what to do aside eye masks at the moment!
Oh the number of times I see this on trade pages i'm on!If so, what is your plan regarding curtains/blinds for light blocking?
Got something the same shape going into a bedroom and I’ve no idea what to do aside eye masks at the moment!
Grand Design Blinds can deal with big statement irregular shape windows like that (never used myself but seen and been impressed by their work and advice to others)
JD said:
Love the big window to the ridge on the back, is that a bedroom?
If so, what is your plan regarding curtains/blinds for light blocking?
Got something the same shape going into a bedroom and I’ve no idea what to do aside eye masks at the moment!
At some point some ‘bespoke’ blinds, but when we first move in probably just bits of cardboard!! Light doesn’t bother me too much as am up early anyways, and luckily we have one at all overlooking into the rear elevation. If so, what is your plan regarding curtains/blinds for light blocking?
Got something the same shape going into a bedroom and I’ve no idea what to do aside eye masks at the moment!
Apart from the front entrance gable/space, the new main bedroom is what the point of the project is. It’s a big change from before, the new central mezzanine corridor that joins up the two gable end bedrooms has really turned what felt like a random collections of space (joints by 2 different staircases) into one uniform family home.


The first flowers have started on the blossom tree at the front of the house, which means it coming up to 12 months since the builders arrived!! Its not been a quick process, and still loads of work to do, but what’s the saying ‘Good things comes to those wait’. Just hope the wait isn’t too much longer
 .
.
Edited by gangzoom on Sunday 28th January 15:47
Gassing Station | Homes, Gardens and DIY | Top of Page | What's New | My Stuff



