My Garage Build
Discussion
I have enjoyed reading about other builds in the past so thought I had better start a thread about my own effort.
This is where it all started. A large shed but not large enough for a car:
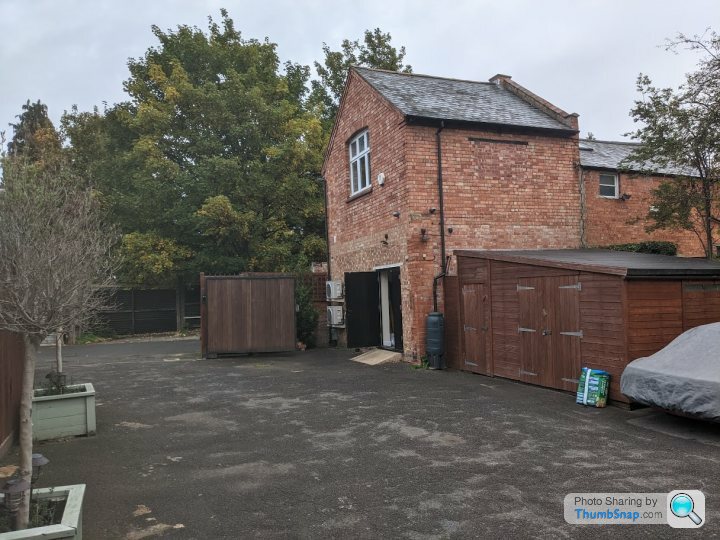
The building behind the shed is almost big enough to be a double garage but had been expensively converted to an office / workshop by the previous owners so it would be a shame to remove. Being close to the boundary wall and above some amount of m2 I needed to apply for planning for the new garage and also building regs. Lucikly it received planning at first asking, slightly lucky as we are in a conservation area. Building regs were happy with the design (from a kit supplier) as long as I applied fire proofing stuff to the boundary wall.
Despite reading the ledgendary how to demolish a shed thread on PH I took a more considered approach as I wanted to use some of the wood to build a smaller shed (largely to keep family junk out of my new garage) and my mate wanted the rest to build his own shed. That said demolition of the roof did not go completely to plan....
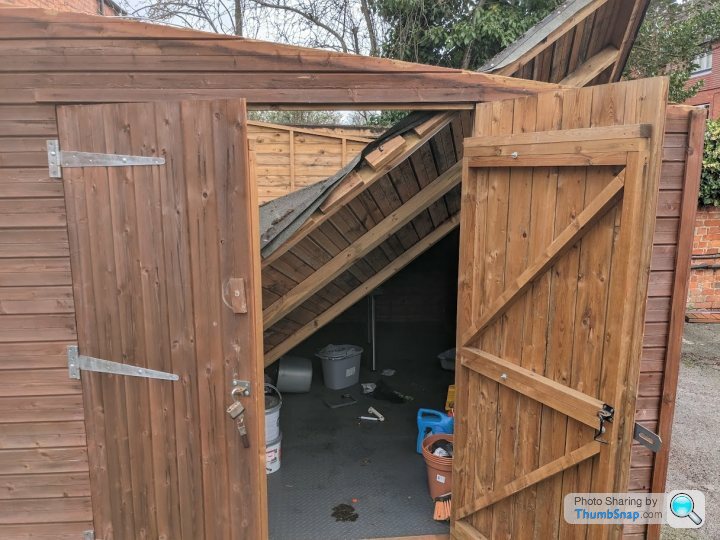
Once the site was clear I got some groundworkers in to dig foundations. These are 1m deep along the two walls and reinforced around the points where the front posts will sit:
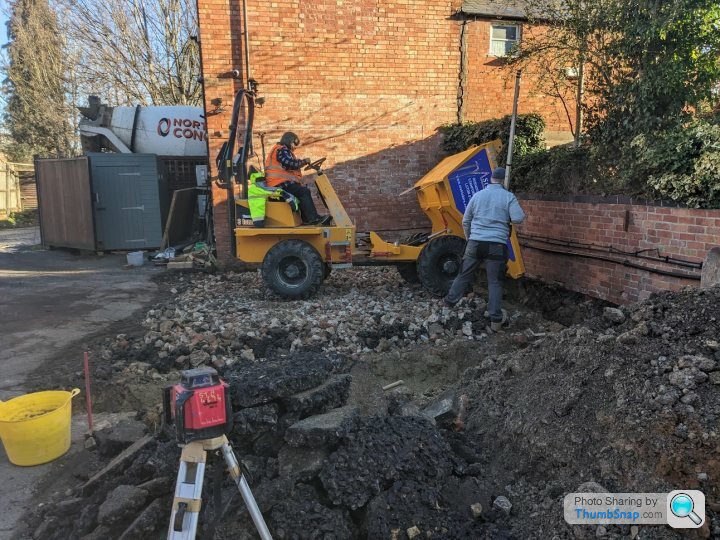
The groundworker was fantastic and the result is a level slab with the required dwarf wall build within mm of the kit suppliers requirments:
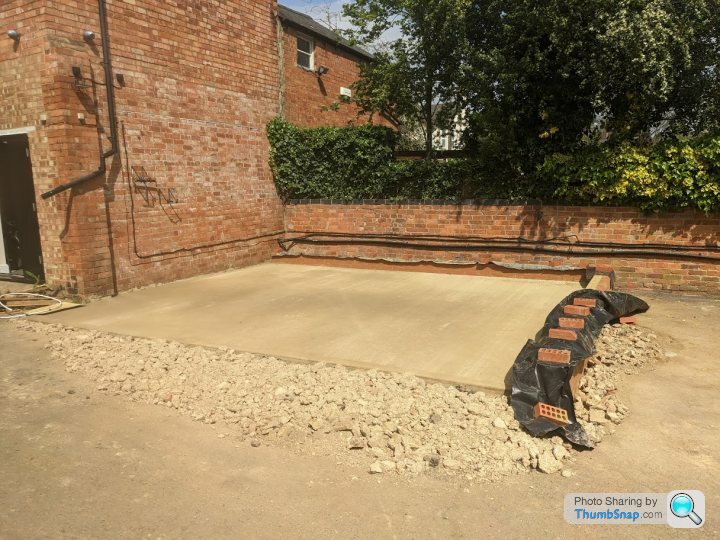
Now the groundwork has finished it is over to me to build the frame, which arrives Friday. Following that a load of roofing stuff will arrive and I will then be tiling the roof.
I will post updates as I go if anyone is interested.
Ben
This is where it all started. A large shed but not large enough for a car:

The building behind the shed is almost big enough to be a double garage but had been expensively converted to an office / workshop by the previous owners so it would be a shame to remove. Being close to the boundary wall and above some amount of m2 I needed to apply for planning for the new garage and also building regs. Lucikly it received planning at first asking, slightly lucky as we are in a conservation area. Building regs were happy with the design (from a kit supplier) as long as I applied fire proofing stuff to the boundary wall.
Despite reading the ledgendary how to demolish a shed thread on PH I took a more considered approach as I wanted to use some of the wood to build a smaller shed (largely to keep family junk out of my new garage) and my mate wanted the rest to build his own shed. That said demolition of the roof did not go completely to plan....

Once the site was clear I got some groundworkers in to dig foundations. These are 1m deep along the two walls and reinforced around the points where the front posts will sit:

The groundworker was fantastic and the result is a level slab with the required dwarf wall build within mm of the kit suppliers requirments:

Now the groundwork has finished it is over to me to build the frame, which arrives Friday. Following that a load of roofing stuff will arrive and I will then be tiling the roof.
I will post updates as I go if anyone is interested.
Ben
alfabeat said:
Delivery on Friday, for a perfect bank holiday weekend of activity! Keep the updates coming!
What garage kit have you gone for?
Bank holiday weekend and next week off work to hopefully break the back of the job (or my own back)What garage kit have you gone for?
The kit is from https://www.tradeoak.com/oak-garages/ with some customisation, specifically a hip roof at one end and a gable where it will abut the existing out building.
Loads of deliveries of various ancilliary bits and bobs over the past few days, starting to get excited.....
Some good progress today albeit not as much as I would have liked.
However, I will start with yesterday. As it was my final day in the office prior to my week off building I asked my colleage to bring along my scaffold tower that I had lent him some years ago. All fitted in the car no problem but took up more space than I remembered. After work I set off to collect a Genie lift that I was hiring to help move the larger beams. According to the datasheet it should fit no bother but I was doubtful it would fit with the scaffold.
Thanks to some help from a very patient man at the hire place I did get it all in:

Last night I tried to track down the owner of the car that usual parks blocking the top of the alley behind my house. Not toally blocking, but blocking in a way a lorry would not get in or out. Did not manage to find him but left a note and to my immense relief the alley was clear this morning.
At about 11:00 I got a call from the driver saying he was stuck at Dartford so would not be with me until 13:00ish. This was a bit annoying as it wasted a morning but I had a bit of plaster to skim / tidy in the house so not much of a issue. At 13:30 he rang to say he was 5 mins away so I duly went outside to meet him. Access to the back of mine is somewhat tight, on seeing it he decided he needed to be facing the other way, cue me helping him reverse back onto a busy road. After that we were in (just)
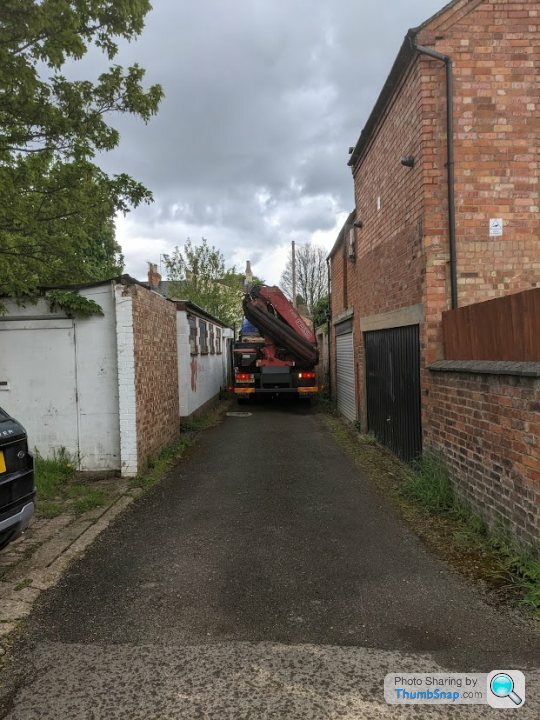
As you can see I do have a tight back passage.
The garage was split into two bundles which were then lifted into the garden:
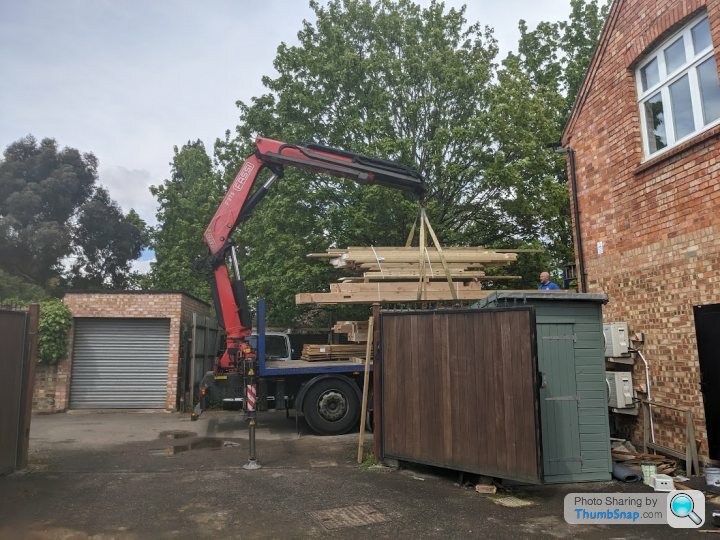
The driver was ultra helpful and said he had ages until his next job so spent an extra 15 mins splitting the bundles and craning them into convenient spots. This was a decision he would regret as when it came to leave some stroker had parked in a position that made his escape rather challenging. Long story short the Police were involved but had not had to turn up before he was able to escape (off to London to remove traffic lights for the Coronation parade!)
This then left me and my step son to move the wood into a sensible position then when he had gone off to a sleepover left me to move some of the huge corner posts. My plan is to construct the frame of the back wall then tip it over, install the cladding and lift it back into place. Before I decided it was time for a beer (and I ran out of screws) I managed to get the sole plates and three of the posts fitted and the dowls hammered into place and the frame for one of the bays done.
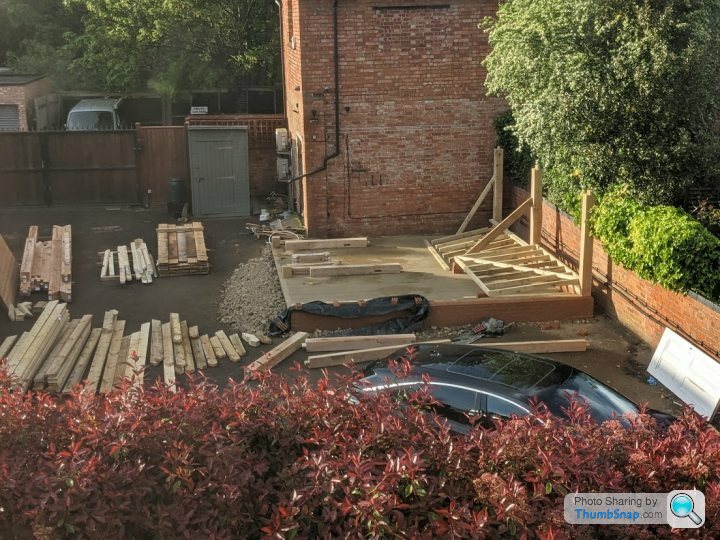
Weather looks rubbish tomorrow but it is also the only day my mate can come and supply some additional muscle so hopefully will get all the heavy bits done.......
However, I will start with yesterday. As it was my final day in the office prior to my week off building I asked my colleage to bring along my scaffold tower that I had lent him some years ago. All fitted in the car no problem but took up more space than I remembered. After work I set off to collect a Genie lift that I was hiring to help move the larger beams. According to the datasheet it should fit no bother but I was doubtful it would fit with the scaffold.
Thanks to some help from a very patient man at the hire place I did get it all in:

Last night I tried to track down the owner of the car that usual parks blocking the top of the alley behind my house. Not toally blocking, but blocking in a way a lorry would not get in or out. Did not manage to find him but left a note and to my immense relief the alley was clear this morning.
At about 11:00 I got a call from the driver saying he was stuck at Dartford so would not be with me until 13:00ish. This was a bit annoying as it wasted a morning but I had a bit of plaster to skim / tidy in the house so not much of a issue. At 13:30 he rang to say he was 5 mins away so I duly went outside to meet him. Access to the back of mine is somewhat tight, on seeing it he decided he needed to be facing the other way, cue me helping him reverse back onto a busy road. After that we were in (just)

As you can see I do have a tight back passage.
The garage was split into two bundles which were then lifted into the garden:

The driver was ultra helpful and said he had ages until his next job so spent an extra 15 mins splitting the bundles and craning them into convenient spots. This was a decision he would regret as when it came to leave some stroker had parked in a position that made his escape rather challenging. Long story short the Police were involved but had not had to turn up before he was able to escape (off to London to remove traffic lights for the Coronation parade!)
This then left me and my step son to move the wood into a sensible position then when he had gone off to a sleepover left me to move some of the huge corner posts. My plan is to construct the frame of the back wall then tip it over, install the cladding and lift it back into place. Before I decided it was time for a beer (and I ran out of screws) I managed to get the sole plates and three of the posts fitted and the dowls hammered into place and the frame for one of the bays done.

Weather looks rubbish tomorrow but it is also the only day my mate can come and supply some additional muscle so hopefully will get all the heavy bits done.......
Would you mind sharing some rough or high level costs?
I had been looking to get a garage built and stopped once I received the first quote at 40k plus extras.
To try and get that figure down I had been thinking about getting a concrete slab put down and then buying a kit exactly like yours.
My current rough pricing was 15k plus extras.
I had been looking to get a garage built and stopped once I received the first quote at 40k plus extras.
To try and get that figure down I had been thinking about getting a concrete slab put down and then buying a kit exactly like yours.
My current rough pricing was 15k plus extras.
Day 2 (Coronation Saturday) was really quite wet but per my previous post was also the only day my mate could get a pink pass and come and help. Fortuitously another mate responded to a general Facebook cry for help (see Facebook is useful) and a neighbour was roped in via our local WhatsApp group (it started with him asking if anyone fancied a pint......)
The first task of the day was to cut the cladding for the back wall, my initial plan was to build the entire back wall flat, paint the cladding then lift it up. This proved to be impossible as the weather meant painting could not happen. But one of the gang had a good idea about just cladding each bay inbetween the oak uprights, this would mean the frame and cladding could be done but fitted into the main beams later. Whilst the back wall will never be seen again I also think this approach will look good on the visible walls.
We got into quite a decent rhythm as a sawmill / installation team and raced through this task. I had recently purchased a nail gun from a PHer and had loaded it with stainless steel nails which really sped things up (the gun vs. a hammer rather than the nails being stainless.) Using the nail gun looked great fun but I didn't get a look in.....
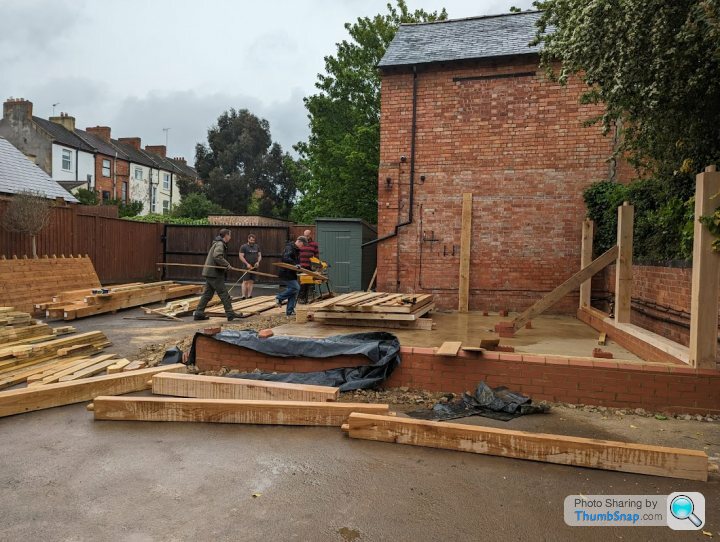
Next task was to build up the left hand side of the back wall. The way the beams were supplied meant the order had to be back, front then the massive 5.5m front to back beams. To complicate matters the front to back beams are longer than the gap between the front and back walls (of course.) The approach we took was to build the back wall then strap one of the long beams to the Genie, raise it above the height of the back wall and maneuver it into postion. We then build the front wall using man power to lift the slightly smaller, albeit not insubstantial beams.
To further complicate things until at least one of the front to back beams is fitted the front and back walls are not really that stable. On fitting the first long beam it would not slide into place no matter how hard we hit it. It was then we spotted that there was a champher on the joint meaning we were 180 degrees off. This was particularly annoying as we had measured all of the mounting points to make sure it did not matter which way round we had it. We decided that it would be quicker to lift the beam and chisel out the champher on the receiving beams, in the event I am not sure it was but it was certainly less painful as manually rotating it.
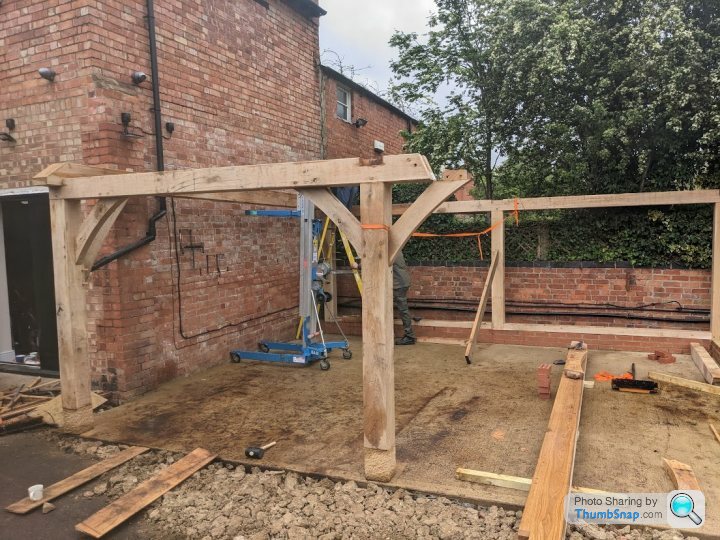
Compared to the edge beam the central one was a doddle, there was a lot more room to maneuver the lift, it had ambidextrous champhers and dropped into place straight away.
The final beam should have been simple however that did not prove to the the case. It simply did not sit correctly. A quick bit of measuring explained why. Ideally the joists would have been cut to allow the frame to be assembled from right to left, the brick wall on the right could then be used as a reliable datum. As this was not possible due to the way the front and back beams were jointed we had built left to right. Over the day the other two beams were around 20cm to far right (perhaps they belong in NP&E.) A good bit of swearing and hitting stuff with a mallet got everything back into shape. We were all soaked but very satisified with what we had achieved.
I am in my element doing tasks like this and I always worry that the people I rope in to help are not enjoying it as much as I am, but even in the pouring rain we were usually laughing. Probably the most annoyed was the mrs who was on tea duty.....
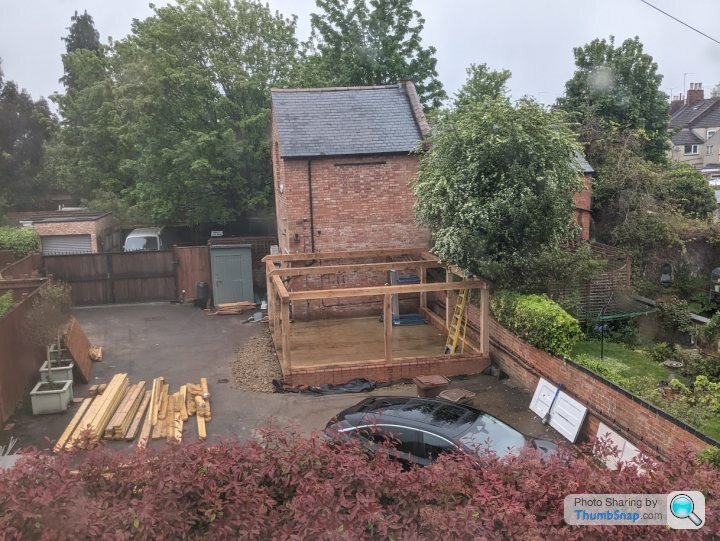
The forecast is better tomorrow but I am reduced to me plus a semi reluctant mrs BigBen. Crucially all the heavy parts are done so I can now manage with or without help.....
The first task of the day was to cut the cladding for the back wall, my initial plan was to build the entire back wall flat, paint the cladding then lift it up. This proved to be impossible as the weather meant painting could not happen. But one of the gang had a good idea about just cladding each bay inbetween the oak uprights, this would mean the frame and cladding could be done but fitted into the main beams later. Whilst the back wall will never be seen again I also think this approach will look good on the visible walls.
We got into quite a decent rhythm as a sawmill / installation team and raced through this task. I had recently purchased a nail gun from a PHer and had loaded it with stainless steel nails which really sped things up (the gun vs. a hammer rather than the nails being stainless.) Using the nail gun looked great fun but I didn't get a look in.....

Next task was to build up the left hand side of the back wall. The way the beams were supplied meant the order had to be back, front then the massive 5.5m front to back beams. To complicate matters the front to back beams are longer than the gap between the front and back walls (of course.) The approach we took was to build the back wall then strap one of the long beams to the Genie, raise it above the height of the back wall and maneuver it into postion. We then build the front wall using man power to lift the slightly smaller, albeit not insubstantial beams.
To further complicate things until at least one of the front to back beams is fitted the front and back walls are not really that stable. On fitting the first long beam it would not slide into place no matter how hard we hit it. It was then we spotted that there was a champher on the joint meaning we were 180 degrees off. This was particularly annoying as we had measured all of the mounting points to make sure it did not matter which way round we had it. We decided that it would be quicker to lift the beam and chisel out the champher on the receiving beams, in the event I am not sure it was but it was certainly less painful as manually rotating it.

Compared to the edge beam the central one was a doddle, there was a lot more room to maneuver the lift, it had ambidextrous champhers and dropped into place straight away.
The final beam should have been simple however that did not prove to the the case. It simply did not sit correctly. A quick bit of measuring explained why. Ideally the joists would have been cut to allow the frame to be assembled from right to left, the brick wall on the right could then be used as a reliable datum. As this was not possible due to the way the front and back beams were jointed we had built left to right. Over the day the other two beams were around 20cm to far right (perhaps they belong in NP&E.) A good bit of swearing and hitting stuff with a mallet got everything back into shape. We were all soaked but very satisified with what we had achieved.
I am in my element doing tasks like this and I always worry that the people I rope in to help are not enjoying it as much as I am, but even in the pouring rain we were usually laughing. Probably the most annoyed was the mrs who was on tea duty.....

The forecast is better tomorrow but I am reduced to me plus a semi reluctant mrs BigBen. Crucially all the heavy parts are done so I can now manage with or without help.....
rustyuk said:
Would you mind sharing some rough or high level costs?
I had been looking to get a garage built and stopped once I received the first quote at 40k plus extras.
To try and get that figure down I had been thinking about getting a concrete slab put down and then buying a kit exactly like yours.
My current rough pricing was 15k plus extras.
I am expecting to be at around £30k including ground works in an approxmiate 1/3 to 2/3 splif of costs.I had been looking to get a garage built and stopped once I received the first quote at 40k plus extras.
To try and get that figure down I had been thinking about getting a concrete slab put down and then buying a kit exactly like yours.
My current rough pricing was 15k plus extras.
Really interested in how you get on with this, esp as you are diy. I’m in the process of getting planning permission / structural assessment for an identical build, we’ve been looking at trade oak kits also (as well as roundwood, who seem cheaper but only 150mm uprights I think). Was there anything in particular that made you go for the trade oak kit?
Out of interest, did you get your dwarf wall built by the folks that did your groundwork? Also, are you diying the roof or getting someone to do it for you - What sort of % of the build cost do you expect the roof to be? (Sorry that’s a lot of questions!)
Out of interest, did you get your dwarf wall built by the folks that did your groundwork? Also, are you diying the roof or getting someone to do it for you - What sort of % of the build cost do you expect the roof to be? (Sorry that’s a lot of questions!)
paulmac said:
Really interested in how you get on with this, esp as you are diy. I’m in the process of getting planning permission / structural assessment for an identical build, we’ve been looking at trade oak kits also (as well as roundwood, who seem cheaper but only 150mm uprights I think). Was there anything in particular that made you go for the trade oak kit?
Out of interest, did you get your dwarf wall built by the folks that did your groundwork? Also, are you diying the roof or getting someone to do it for you - What sort of % of the build cost do you expect the roof to be? (Sorry that’s a lot of questions!)
I can't recall why I chose trade oak other than the salesperson was helpful and not a knob. Out of interest, did you get your dwarf wall built by the folks that did your groundwork? Also, are you diying the roof or getting someone to do it for you - What sort of % of the build cost do you expect the roof to be? (Sorry that’s a lot of questions!)
The wall was built by the groundworkers. The roof will be DIY and I suspect around £2k with that cost dominated by choice of tiles. This excludes time off work for any fall related injuries I may sustain in the process.....
Day 3 (the Boxing day of the coronation.) Quite different weather conditions today, I have small bits of sunburn. No external help today apart from Mrs BigBen. I managed to install the attic trusses for the storage area which will be over the left hand bay:
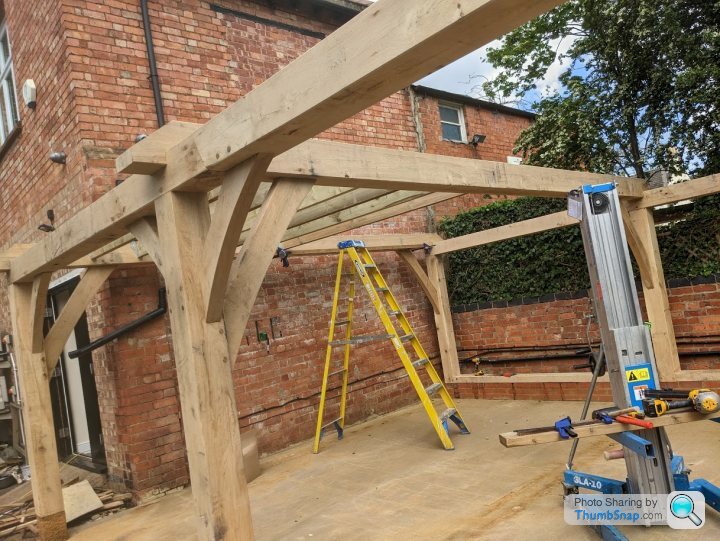
Once this was done I was able to hoist the floor or the old shed onto the roof to act as a platform to be used whilst assembling the remainder of the roof:
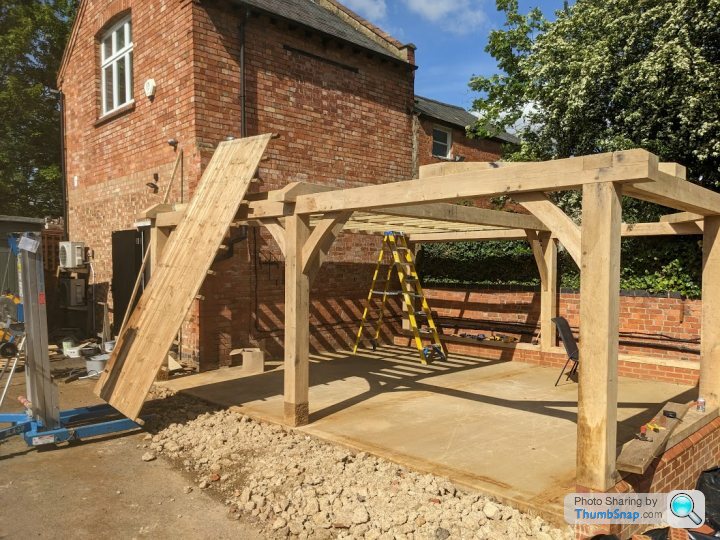
Next step was installing the ridge beam. This went fairly smoothly with the caveat that the peak appeared to be off centre. I was at this point I realised one of the few tools I don't own is a plumb line. I improvised one with some garden string and a hammer and found the ridge was on centre but I had messed up in the moring and the Attic trusses were a few CM away from where they should be. This won't be a problem but is slightly annoying.
With some extreme bravery from the Mrs supporting the beams whilst I passed them up we managed to get the skeleton of the roof fitted:
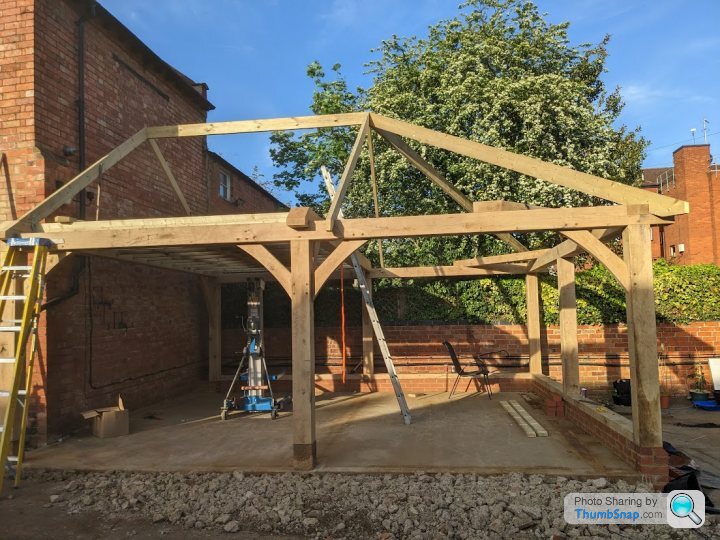
This now means I can just about do the remaining parts of the build on my own. I have orderd the right nails for my gun and made some wooden spacers so the joists will be easy to align. The hipped part of the roof will be a bit trickier but I am sure I can figure out some hacks.
I finished the day off by building (but not cladding) one of the panels for the side wall and then capture an 'arty' picture of the roof
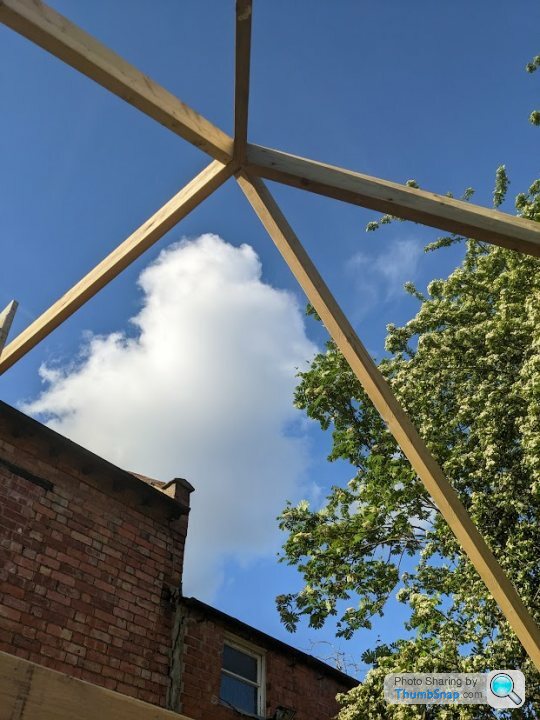
Weather looks less good tomorrow and we have lunch guests so expect less progress.

Once this was done I was able to hoist the floor or the old shed onto the roof to act as a platform to be used whilst assembling the remainder of the roof:

Next step was installing the ridge beam. This went fairly smoothly with the caveat that the peak appeared to be off centre. I was at this point I realised one of the few tools I don't own is a plumb line. I improvised one with some garden string and a hammer and found the ridge was on centre but I had messed up in the moring and the Attic trusses were a few CM away from where they should be. This won't be a problem but is slightly annoying.
With some extreme bravery from the Mrs supporting the beams whilst I passed them up we managed to get the skeleton of the roof fitted:

This now means I can just about do the remaining parts of the build on my own. I have orderd the right nails for my gun and made some wooden spacers so the joists will be easy to align. The hipped part of the roof will be a bit trickier but I am sure I can figure out some hacks.
I finished the day off by building (but not cladding) one of the panels for the side wall and then capture an 'arty' picture of the roof

Weather looks less good tomorrow and we have lunch guests so expect less progress.
Gassing Station | Homes, Gardens and DIY | Top of Page | What's New | My Stuff






