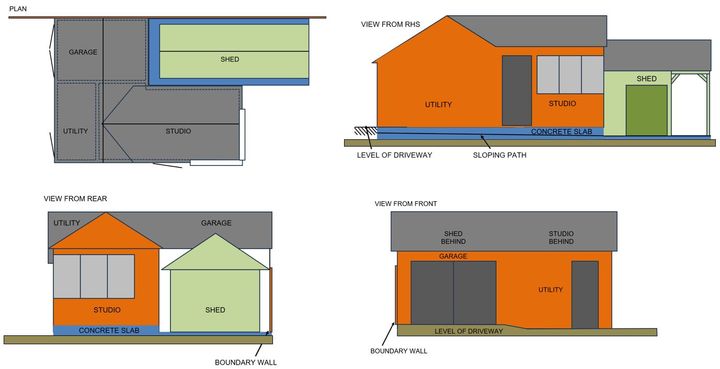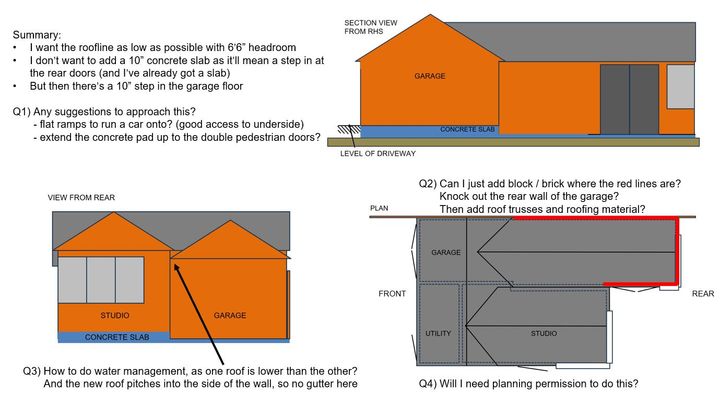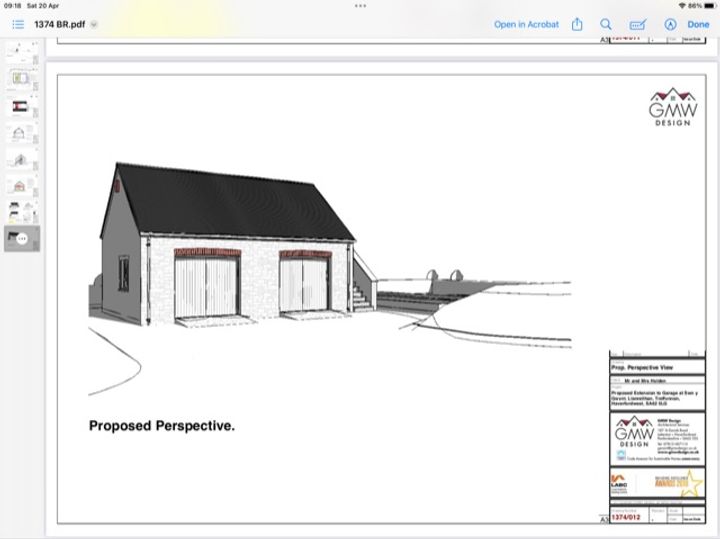Help request - garage extension advice
Discussion
I've got a very small one. Sorry but I have to admit it on a public forum. But I've had to accept it - my garage is just tiny, at 3.6m wide and 3.7m deep. I can't even fit a Peugeot 205 in it. It's motorbikes only at the moment (some might say, "what's your problem, caller?" but I'm a bit more car biased so :P)
I'm also on a budget - I've got 2 bikes and an old Golf GTi that could be up for sale to build this, but the less I need to sell the better. I really don't want to build a lovely garage and not be able to afford anything to go in it. My toys are collectively worth around £15k so I can't exceed this. At all. And it'd be nice to have some change [/Turkish]
Anyway there's room behind the garage to extend, by removing a large (8m x 3m) wooden shed that's there at the moment. It's on a concrete slab of unknown depth, but the slab is about 10" (25cm, kids!) lower than the driveway entrance to the garage.
This is an attempt to show it without words in case you're more of a visual learner:

I will need to store bikes, kids' ride-ons and other guff in the garage, so I can't have a step into the double doors in the new extension. As it stands, that means a step in the floor of the garage that needs to be addressed somehow. I've thought of a 2m long, 25cm deep concrete pad on top of the existing, but that's not preferred due to cost if nothing else. I'd wondered if I could build a pair of timber or metal flat pontoons to run a car onto, giving me a sort of mini-pit, and some storage under them possibly. Any other ideas most welcome (that's question 1 out of the way).
It seems natural to me to use the existing walls to form most of the extension, and therefore just build a block wall inside the boundary wall, a rear, and half a wall from the corner of the studio to the rear of the new garage extension. Question 2: Does this seem reasonable?
With the proportions of the buildings, doing it the way I've outlined means I'd have two pitched roofs running parallel to each other, the new one just lower than the other, so the pitch would go right to the rear wall of the studio. I was thinking this may be managed by letting lead into the wall and running to an existing downpipe and drain at that corner of the studio - but access would be shocking, maintenance very hard, and water ingress gives me the fear (due to my tools and toys rusting, mostly - ok entirely). So Question 3 is, is that feasible, sensible, or does it kill the concept?
And Q4 - let's assume the new building is 3.7m wide by 8.1m long (this remarkably comes out at just under 30m2 floor area - who'd have thought?). Would I need planning for this size of building, given it's a 30m2 extension to an existing building rather than a new standalone structure, and would share internal walls with existing buildings?
Once more for visual learners:

Oh I guess there's a Question 5 too. Buildings are of old / vintage brick. Black soffits, Onduline (sp?) roofing over sterling board. Any idea of a price to build? I came up with £10k of materials (of which £1k was a concrete pad, and £2k was a guess for windows) and £5k labour but I may be well out. Add contingency and I can't afford it, so before I go too far I need an idea of project spend.
Lots here, can't blame you if you only came here for the TL;DR after admiring my pretty PowerPoint pictures, but any advice or guidance much appreciated.
I'm also on a budget - I've got 2 bikes and an old Golf GTi that could be up for sale to build this, but the less I need to sell the better. I really don't want to build a lovely garage and not be able to afford anything to go in it. My toys are collectively worth around £15k so I can't exceed this. At all. And it'd be nice to have some change [/Turkish]
Anyway there's room behind the garage to extend, by removing a large (8m x 3m) wooden shed that's there at the moment. It's on a concrete slab of unknown depth, but the slab is about 10" (25cm, kids!) lower than the driveway entrance to the garage.
This is an attempt to show it without words in case you're more of a visual learner:
I will need to store bikes, kids' ride-ons and other guff in the garage, so I can't have a step into the double doors in the new extension. As it stands, that means a step in the floor of the garage that needs to be addressed somehow. I've thought of a 2m long, 25cm deep concrete pad on top of the existing, but that's not preferred due to cost if nothing else. I'd wondered if I could build a pair of timber or metal flat pontoons to run a car onto, giving me a sort of mini-pit, and some storage under them possibly. Any other ideas most welcome (that's question 1 out of the way).
It seems natural to me to use the existing walls to form most of the extension, and therefore just build a block wall inside the boundary wall, a rear, and half a wall from the corner of the studio to the rear of the new garage extension. Question 2: Does this seem reasonable?
With the proportions of the buildings, doing it the way I've outlined means I'd have two pitched roofs running parallel to each other, the new one just lower than the other, so the pitch would go right to the rear wall of the studio. I was thinking this may be managed by letting lead into the wall and running to an existing downpipe and drain at that corner of the studio - but access would be shocking, maintenance very hard, and water ingress gives me the fear (due to my tools and toys rusting, mostly - ok entirely). So Question 3 is, is that feasible, sensible, or does it kill the concept?
And Q4 - let's assume the new building is 3.7m wide by 8.1m long (this remarkably comes out at just under 30m2 floor area - who'd have thought?). Would I need planning for this size of building, given it's a 30m2 extension to an existing building rather than a new standalone structure, and would share internal walls with existing buildings?
Once more for visual learners:
Oh I guess there's a Question 5 too. Buildings are of old / vintage brick. Black soffits, Onduline (sp?) roofing over sterling board. Any idea of a price to build? I came up with £10k of materials (of which £1k was a concrete pad, and £2k was a guess for windows) and £5k labour but I may be well out. Add contingency and I can't afford it, so before I go too far I need an idea of project spend.
Lots here, can't blame you if you only came here for the TL;DR after admiring my pretty PowerPoint pictures, but any advice or guidance much appreciated.
FNG said:
And Q4 - let's assume the new building is 3.7m wide by 8.1m long (this remarkably comes out at just under 30m2 floor area - who'd have thought?). Would I need planning for this size of building, given it's a 30m2 extension to an existing building rather than a new standalone structure, and would share internal walls with existing buildings?
If the total floor area of the building exceeds 30m2 then it’ll need building regs approval.
So, I've looked through the building regulations 2010 document online but can't make much sense of it in terms of stipulations - aside from it must be built properly in a professional manner.
When I built a garage a decade ago, I ended up making it <30m2 because the council inspector came to inspect foundations and wanted an extra 1m of depth due to a hedge nearby, but I didn't ever find where that requirement had come from nor how it was calculated.
I guess my concern is I don't have the option mid-build to change size of extension to avoid the regs, so need to know what the regs actually demand and get quotes accordingly.
Could anyone advise where to start on this? Or is it simply a case of talking to builders about what they expect to need to do to meet inspection criteria?
When I built a garage a decade ago, I ended up making it <30m2 because the council inspector came to inspect foundations and wanted an extra 1m of depth due to a hedge nearby, but I didn't ever find where that requirement had come from nor how it was calculated.
I guess my concern is I don't have the option mid-build to change size of extension to avoid the regs, so need to know what the regs actually demand and get quotes accordingly.
Could anyone advise where to start on this? Or is it simply a case of talking to builders about what they expect to need to do to meet inspection criteria?
FNG said:
So, I've looked through the building regulations 2010 document online but can't make much sense of it in terms of stipulations - aside from it must be built properly in a professional manner.
When I built a garage a decade ago, I ended up making it <30m2 because the council inspector came to inspect foundations and wanted an extra 1m of depth due to a hedge nearby, but I didn't ever find where that requirement had come from nor how it was calculated.
I guess my concern is I don't have the option mid-build to change size of extension to avoid the regs, so need to know what the regs actually demand and get quotes accordingly.
Could anyone advise where to start on this? Or is it simply a case of talking to builders about what they expect to need to do to meet inspection criteria?
I think I you normally apply for building control sign off and they will discuss what’s acceptable. As a minimum, you will need a designed foundation - normally you would have some structural calls behind it (but it’s simple stuff). I suspect it would need a raft foundation or similar etc. When I built a garage a decade ago, I ended up making it <30m2 because the council inspector came to inspect foundations and wanted an extra 1m of depth due to a hedge nearby, but I didn't ever find where that requirement had come from nor how it was calculated.
I guess my concern is I don't have the option mid-build to change size of extension to avoid the regs, so need to know what the regs actually demand and get quotes accordingly.
Could anyone advise where to start on this? Or is it simply a case of talking to builders about what they expect to need to do to meet inspection criteria?
Thanks.
So step 1 is prove the depth of the slab that's already there, I suppose. If it is deep enough, I could then just build walls on top of it and the lower floor height is already where I need it to be.
If I can't prove how deep it is, that means digging up the existing slab and laying a new one - not ideal but that's the reality of it.
So step 1 is prove the depth of the slab that's already there, I suppose. If it is deep enough, I could then just build walls on top of it and the lower floor height is already where I need it to be.
If I can't prove how deep it is, that means digging up the existing slab and laying a new one - not ideal but that's the reality of it.
guitarcarfanatic said:
I think I you normally apply for building control sign off and they will discuss what’s acceptable.
Rightly or wrongly that was typically the case but the building act has been amended recently to redefine the role of building control as a regulator and has made it clear that they cannot act as a designer or specify any part of the construction as this would constitute a conflict of interest. The regulations place the responsibility for compliance firmly on the client to appoint a designer if they don’t have the relevant competency or clear understanding of the building regulations themselves.
See here
https://www.gov.uk/guidance/design-and-building-wo...
Edited by smokey mow on Friday 19th April 18:21
A 10" slab would be fine, arguably over the top for a car garage/workshop, if it were going on a known foundation, but while you have a slab you don't know if it's 3" of crap laid on mud or 12" of reinforced C25 laid on another foot of well-compacted type 1 aggregate. Exploring that is the first step.
gareth h said:
You might find the costs scary!
I had prices in to convert my single garage:

Into a double

They varied between £54k (18 months ago) and £100k recently, there are some costs that could be removed, but it was still eye wateringly expensive.
That's a ridiculous quote - what were they planning on building it from? Gold bricks?I had prices in to convert my single garage:
Into a double
They varied between £54k (18 months ago) and £100k recently, there are some costs that could be removed, but it was still eye wateringly expensive.
That’s bananas.
A decade ago I had a 6m x 5m garage built of block and vintage brick, fully insulated incl the concrete pad, 1.5m deep foundations, reinforced pad to take a 2 post lift, full electrical and alarm installation, custom trusses to give 10ft internal eaves and a new slate roof - 25k.
I was kinda hoping that if half of the walls can be made from blockwork, there’s no insulation needed, the roof is onduline over Stirling board, no electrics needed, guttering to be reused from the shed that’s there already, that I could get it done for less than 15k!
A decade ago I had a 6m x 5m garage built of block and vintage brick, fully insulated incl the concrete pad, 1.5m deep foundations, reinforced pad to take a 2 post lift, full electrical and alarm installation, custom trusses to give 10ft internal eaves and a new slate roof - 25k.
I was kinda hoping that if half of the walls can be made from blockwork, there’s no insulation needed, the roof is onduline over Stirling board, no electrics needed, guttering to be reused from the shed that’s there already, that I could get it done for less than 15k!
Fatboy said:
That's a ridiculous quote - what were they planning on building it from? Gold bricks?
I know, I was shocked by the first quote (£54k), but when you look at it, £10k is vat, there was approx £5k of stone facing, the roof had to come off the existing garage, half the garage is 2 storey, there are a couple of velux windows and a stairway.The £100k quotes were taking the p*ss.
I’m back talking to the builder who quoted £54k and looking at what can be done to mitigate some of the costs.
Gassing Station | Homes, Gardens and DIY | Top of Page | What's New | My Stuff



