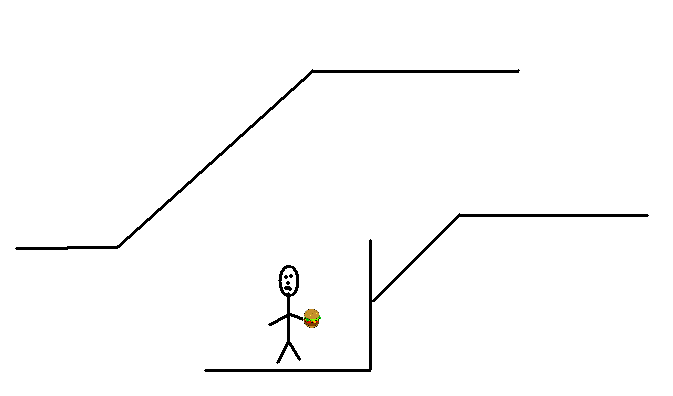Retaining wall - Block or Sleeper
Discussion
Good monring,
I’m starting my garden kitchen build at the weekend and as part of the build I need to build a retaining wall, the wall will create the literal wall on 2 sides of the kitchen so will need to be about 2.4 meters tall, but it will only be retaining about 1.5 meters of earth at the highest point.
I was planning to use breezeblocks, and then render it and paint, but this seems very labour intensive and I've never laid a wall before, let alone rendered anything.
So I've also considered doing a sleeper wall, putting 3 meter sleepers vertically, concreted in the ground, and tied together near the top with a metal band. This would also give a nice "rustic" finish and I personally would prefer this finish to a rendered wall.
I would put some landscaping fabric up against the back of the sleepers and then a layer of gravel for drainage.
Any thoughts on either design, or any other ideas?
Thanks
I’m starting my garden kitchen build at the weekend and as part of the build I need to build a retaining wall, the wall will create the literal wall on 2 sides of the kitchen so will need to be about 2.4 meters tall, but it will only be retaining about 1.5 meters of earth at the highest point.
I was planning to use breezeblocks, and then render it and paint, but this seems very labour intensive and I've never laid a wall before, let alone rendered anything.
So I've also considered doing a sleeper wall, putting 3 meter sleepers vertically, concreted in the ground, and tied together near the top with a metal band. This would also give a nice "rustic" finish and I personally would prefer this finish to a rendered wall.
I would put some landscaping fabric up against the back of the sleepers and then a layer of gravel for drainage.
Any thoughts on either design, or any other ideas?
Thanks
Tom_C76 said:
Forget the longevity, sleepers won't stand the weight without snapping. Plus an embedded retaining wall needs to be two thirds in the ground and 1 third out.
At 1.5m high you really should get the thing deigned, not just stab a guess and start building, but for a masonry gravity wall a rough rule of thumb is to make it 1/3 the thickness of the retained height, ie 500mm thick for yours. That can be by laying a front face and then pouring concrete behind.
1.5 meters was a genourous guess, it's less than that, and besides the slope is already "self supporting" so it's only the bottom section of the slope I am chipping away.At 1.5m high you really should get the thing deigned, not just stab a guess and start building, but for a masonry gravity wall a rough rule of thumb is to make it 1/3 the thickness of the retained height, ie 500mm thick for yours. That can be by laying a front face and then pouring concrete behind.
Here is my comprehensive scientifically accurate diagram:

Gassing Station | Homes, Gardens and DIY | Top of Page | What's New | My Stuff





