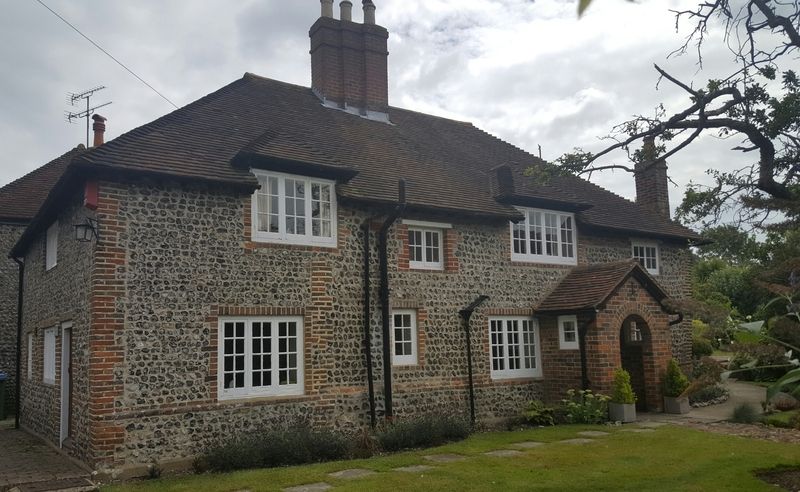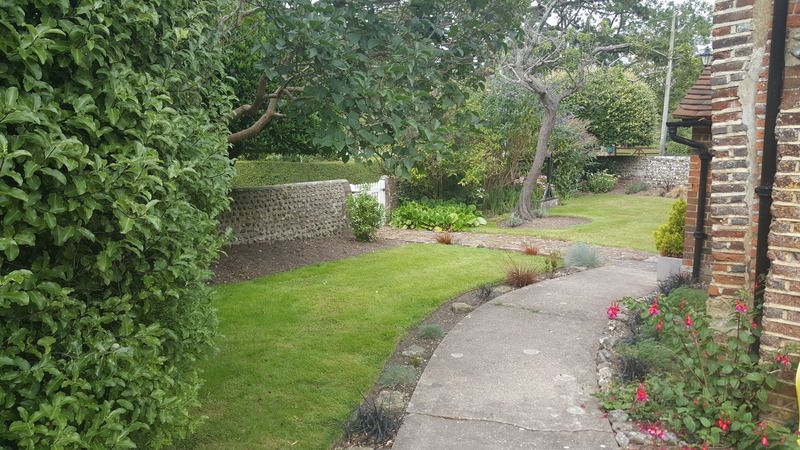16th century cottage revamp
Discussion
This will probably be rather long winded as there's a fair bit to do... The house has been my father's home for the last 30+ years. It underwent significant restoration in the late '80s when he moved in, but not an awful lot since. I've decided to give him a hand bringing it up to scratch - with the possibility of buying it from him next year.
A very old pic (don't have one to hand currently) of the outside.
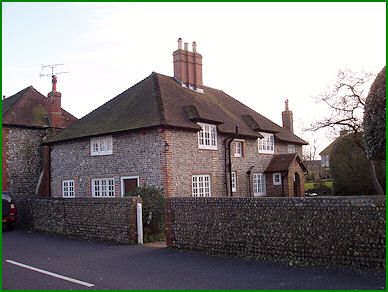
Last year the garden had a fair bit of work done to it (mostly) by me. Some pics below of where we're currently at. Longer term the driveway will need expanding, and the garage attending to as it's currently damp in places.
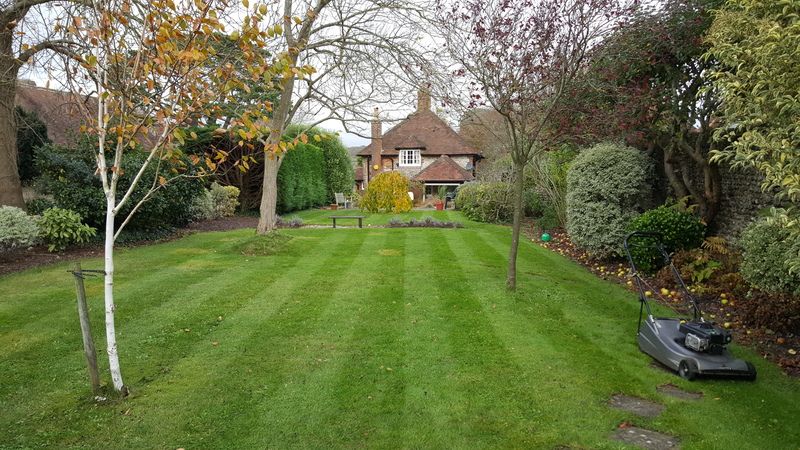
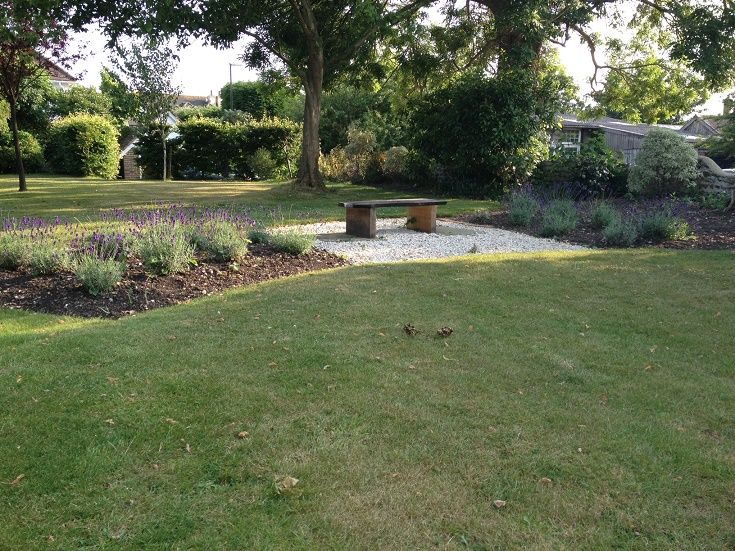
Annoyingly I don't have many 'before' pics of the garden. The side section towards the back was a serious mess though...this is about half way through the project..
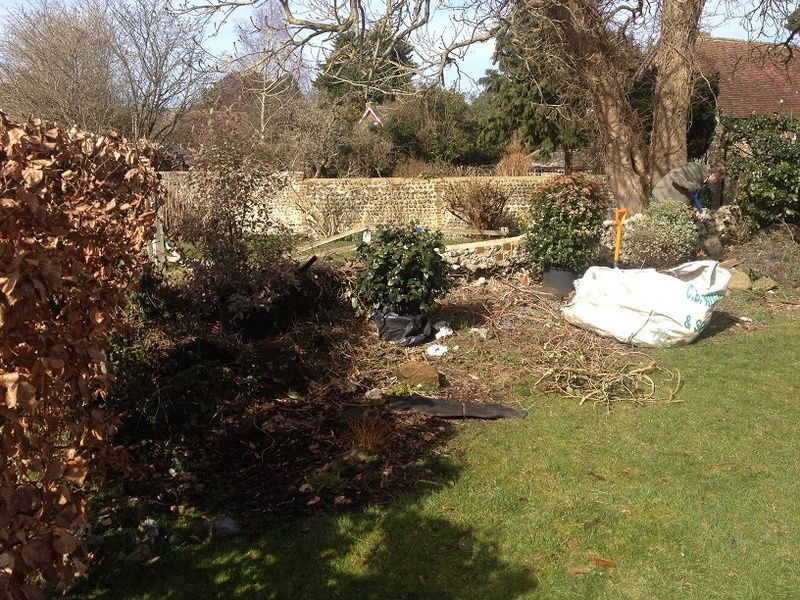
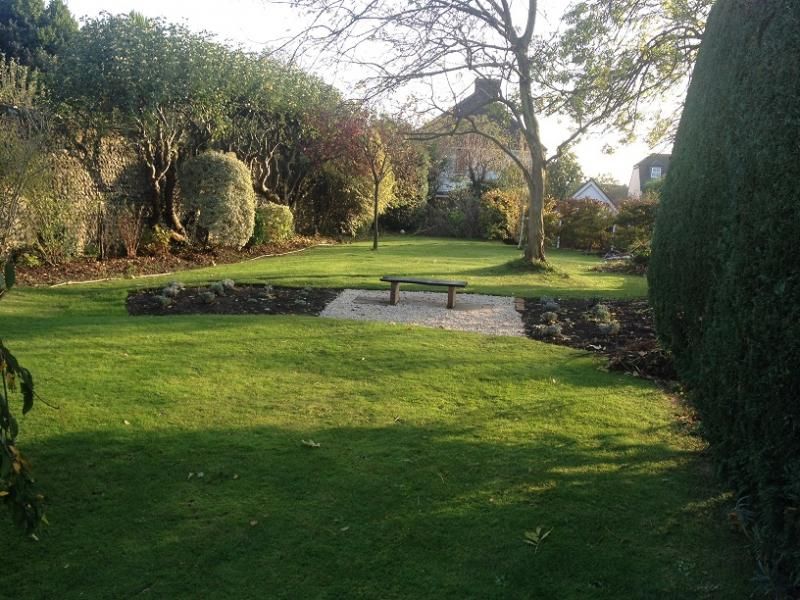
Moving inside, over the last 18 months I have decorated probably half of the downstairs. Long term plans are to sand the floors back and refinish in a much lighter finish. Looking into the possibility of some LED downlights whilst remaining sympathetic to the house. The problem is we have very little room between the floors. Another option is track lighting but again tricky with low ceilings.
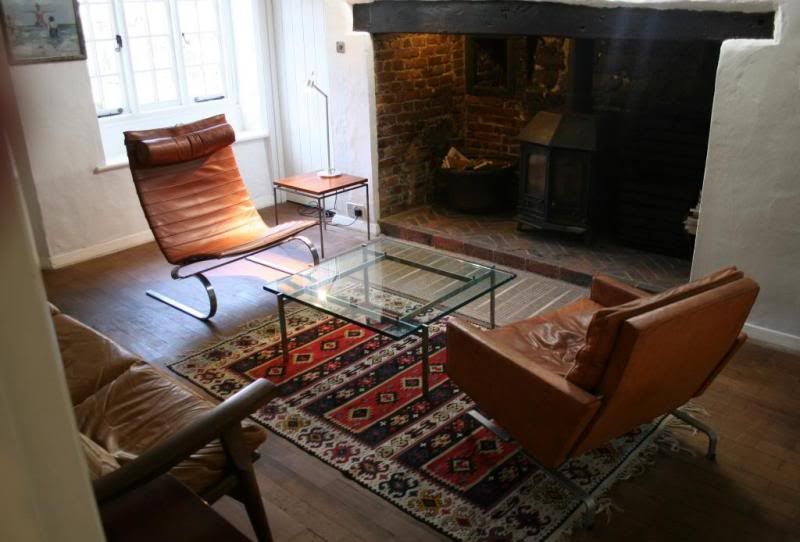
The first major work for 30+ years started recently. A new second bathroom, again annoyingly no before pics - trust me it was a shocker. Green tiles, mould, out of use for a few years...you name it! We've gone for a very contemporary look which will eventually be mirror'd with the main bathroom, and a new kitchen. I like the 'old meets new' look, having seen it in a number of customers' houses I reckon it works well.
Most of the bathroom is from Bauhaus, ceramic tiles in contrasting grey, uf heating etc etc. So far the plumber has only got as far as plumbing adjustments, tiling walls and fitting the uf heating - nothing in the house is square at all so it has been a bit of a drama to get the prep work done. We're due to have a new ceiling fan, and some LED downlights fitted shortly - the new lights will continue along the landing (later stage as some of the ceiling needs replastering).
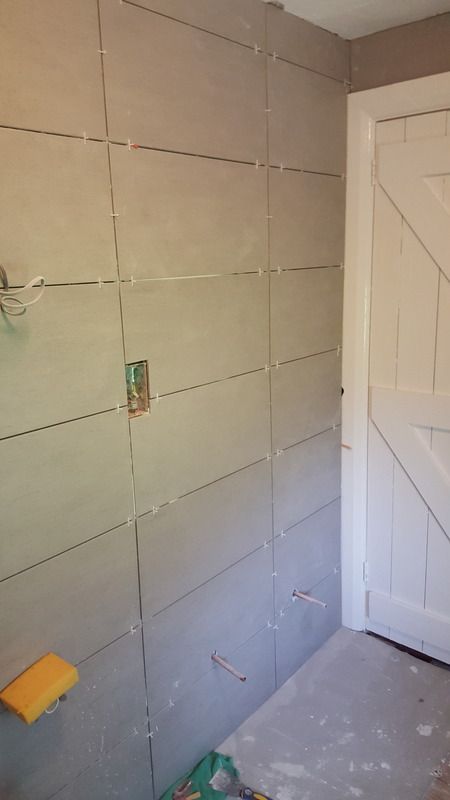
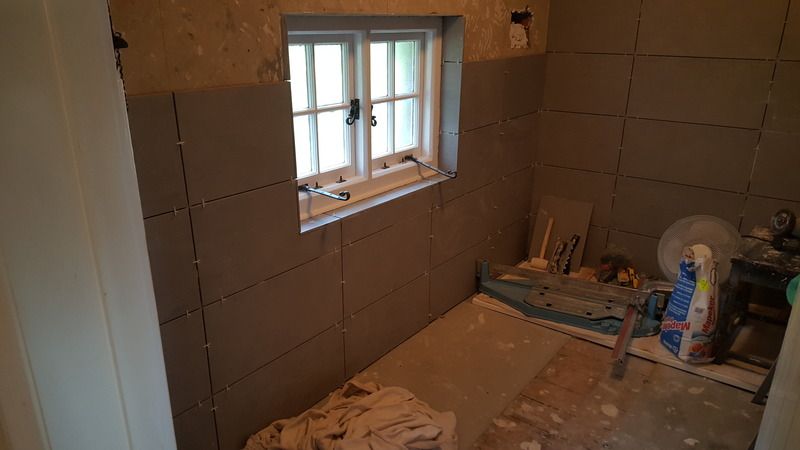
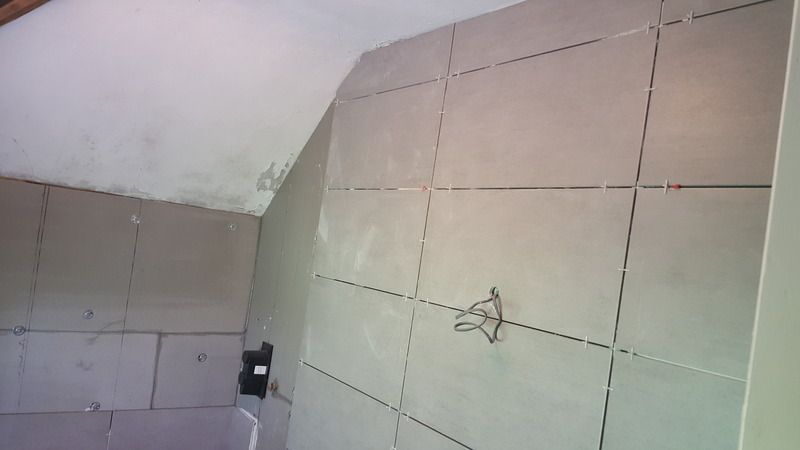
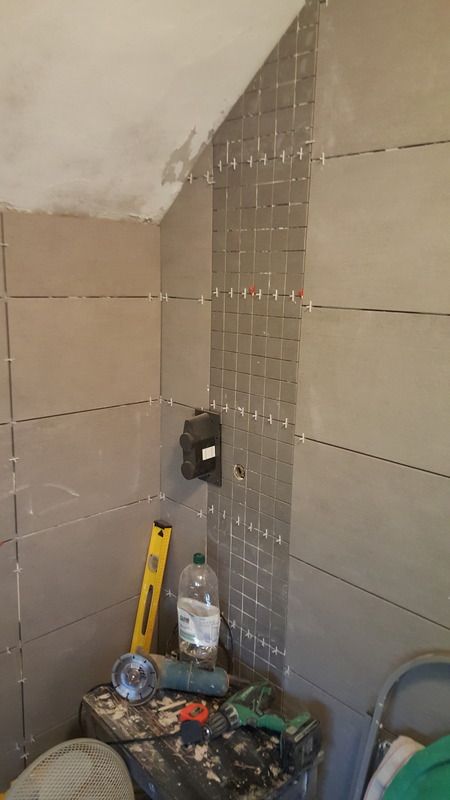
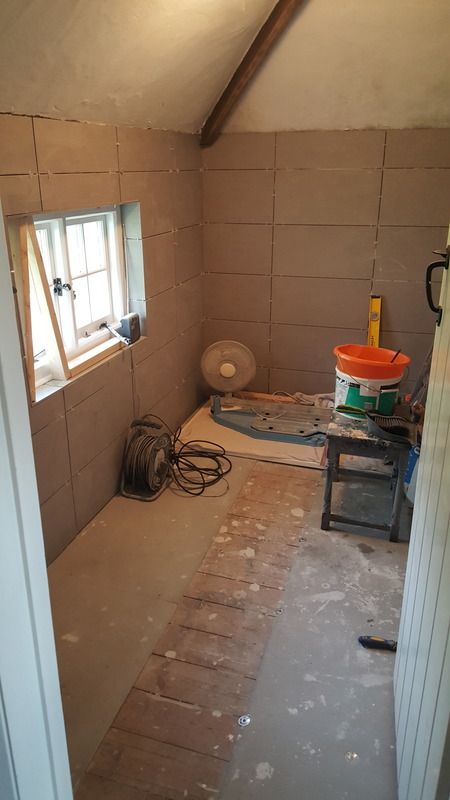
That's it for the moment. Will post bathroom update once it's nearly completion - then we're onto the landing area for plastering, painting, downlights, possibly removing carpet and refinishing the floorboards & renovating or replacing banister etc.
A very old pic (don't have one to hand currently) of the outside.

Last year the garden had a fair bit of work done to it (mostly) by me. Some pics below of where we're currently at. Longer term the driveway will need expanding, and the garage attending to as it's currently damp in places.


Annoyingly I don't have many 'before' pics of the garden. The side section towards the back was a serious mess though...this is about half way through the project..


Moving inside, over the last 18 months I have decorated probably half of the downstairs. Long term plans are to sand the floors back and refinish in a much lighter finish. Looking into the possibility of some LED downlights whilst remaining sympathetic to the house. The problem is we have very little room between the floors. Another option is track lighting but again tricky with low ceilings.

The first major work for 30+ years started recently. A new second bathroom, again annoyingly no before pics - trust me it was a shocker. Green tiles, mould, out of use for a few years...you name it! We've gone for a very contemporary look which will eventually be mirror'd with the main bathroom, and a new kitchen. I like the 'old meets new' look, having seen it in a number of customers' houses I reckon it works well.
Most of the bathroom is from Bauhaus, ceramic tiles in contrasting grey, uf heating etc etc. So far the plumber has only got as far as plumbing adjustments, tiling walls and fitting the uf heating - nothing in the house is square at all so it has been a bit of a drama to get the prep work done. We're due to have a new ceiling fan, and some LED downlights fitted shortly - the new lights will continue along the landing (later stage as some of the ceiling needs replastering).





That's it for the moment. Will post bathroom update once it's nearly completion - then we're onto the landing area for plastering, painting, downlights, possibly removing carpet and refinishing the floorboards & renovating or replacing banister etc.
Simpo Two said:
Really 16th century?
Yep, possibly even late 15th - the cottage was originally three and thatched, I believe it was converted in the 1920/30s and the dormers added etc.Thanks for all the comments, it is a pretty sizable project so please assume this thread will run a while

Woody3 said:
Lovely looking place!
Can I be cheeky and ask where you got those bathroom tiles from please (oh and their name)? They are pretty much what we are after...cheers!
They came from Concepts in Littlehampton. Listed as 'Neptune' Grigo Chiaro (wall tiles) the floor tiles are darker, will have to check the name. Both c£41 a sq.mtrCan I be cheeky and ask where you got those bathroom tiles from please (oh and their name)? They are pretty much what we are after...cheers!
crankedup said:
Lovely looking property and my guess is that it is listed? You do have the listed building consents in place?
Yep, it's grade 2 listed. Never caused too much of an issue, the biggest problem we had was a new boiler flue exiting an exterior wall which cannot be seen - took a lot of arguing even though it was the only place it could go!Cheers, any lighting ideas/photos would be much appreciated. The current wall lights are pretty dated/useless - we'll need to fit more anyway whichever route we go down.
Floor tiling in the bathroom is nearly finished by the looks of it, so the rest of the install can take place next week I assume. Will add some more pics shortly.
Whilst we're on the subject of bathrooms, the downstairs loo/cloakroom has a little corner sink that has seen better days. I am thinking of using some leftover mosaic tiles to clean it up and adding a new sink/tap/waste (we've recently decorated in there & added a new toilet). As the budget for the new bathroom has been rather large I am keen to keep costs to a minimum in this room. Has anyone ordered from Victoria Plumbing before? The sink below caught my eye, this sink isn't used an awful lot but I don't want something really substandard. Any other suggestions would be great - there isn't a lot of room though so it needs to be fairly compact.
https://www.victorianplumbing.co.uk/bermuda-wall-h...
Floor tiling in the bathroom is nearly finished by the looks of it, so the rest of the install can take place next week I assume. Will add some more pics shortly.
Whilst we're on the subject of bathrooms, the downstairs loo/cloakroom has a little corner sink that has seen better days. I am thinking of using some leftover mosaic tiles to clean it up and adding a new sink/tap/waste (we've recently decorated in there & added a new toilet). As the budget for the new bathroom has been rather large I am keen to keep costs to a minimum in this room. Has anyone ordered from Victoria Plumbing before? The sink below caught my eye, this sink isn't used an awful lot but I don't want something really substandard. Any other suggestions would be great - there isn't a lot of room though so it needs to be fairly compact.
https://www.victorianplumbing.co.uk/bermuda-wall-h...
gibbon said:
i live in a grade II listed house. Did you get planning permission for the garden renovations?
I want to put a very small area of low decking in my garden and apparently need full planning permission for it? Which seems somewhat convoluted and needlessly expensive. Any experience of this OP?
Not heard of that before - we did get planning to renovate the sheds etc years ago. Maybe decking is classed as some form of structure? We've only really tidied up and changed a few of the garden beds with new shrubs etc so I can't offer help there I am afraid. I will certainly need planning to extend the driveway though, and we'd really like to add an electric gate in time which may (almost certainly) will prove tricky!I want to put a very small area of low decking in my garden and apparently need full planning permission for it? Which seems somewhat convoluted and needlessly expensive. Any experience of this OP?
Bathroom floor has now been tiled, just waiting for the grouting to be completed then the plumber can start installing everything. The tiles have a nice contrast in colour from wall/floor but you can't really see on my images.
For the downstairs loo/cloakroom I've decided to go with the Victoria Plumb corner sink and a Crosswater tap which matches the new bathroom tap. Bit more expensive but it does feel quality. Leftover mosaic tiling from the bathroom will be installed around said new sink. Hopefully really smarten up that area!
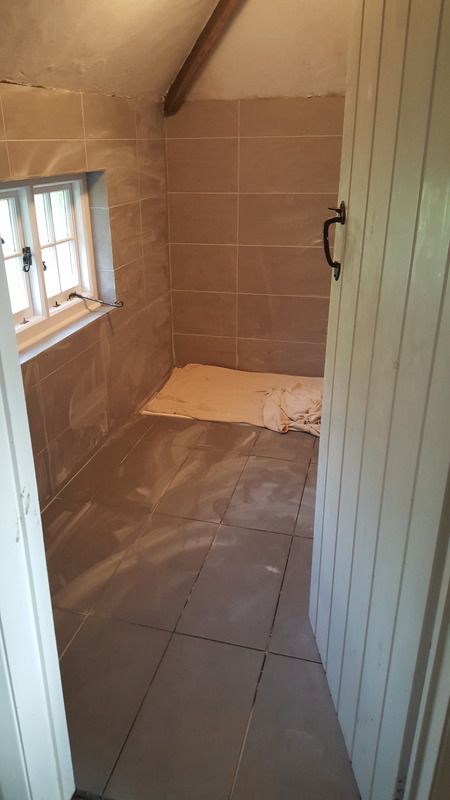
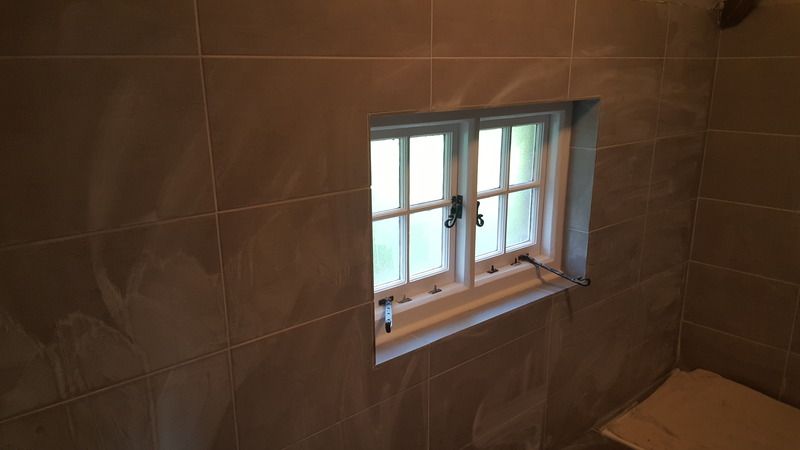
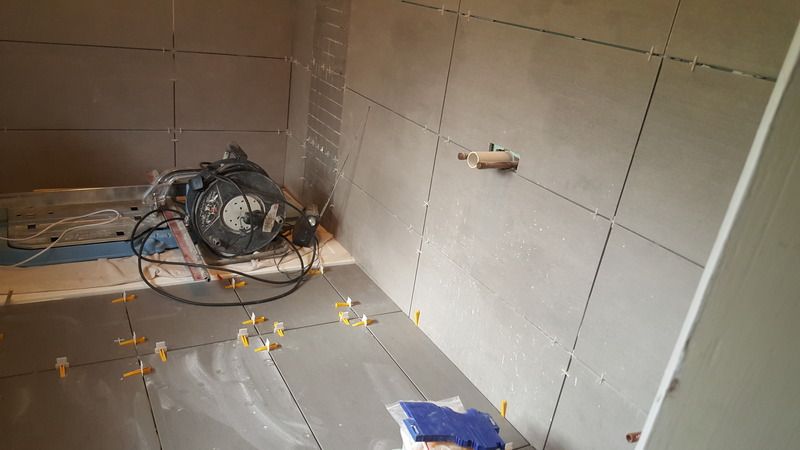
View looking along landing towards the bathroom at the end. You can see why the carpet needs to come up Once the new lights have been fitted I can finish decorating the walls...and a lot of gloss work to do. Half tempted to swap the doors for nice solid oak for lower maintenance but we'll have to speak to planning on that.
Once the new lights have been fitted I can finish decorating the walls...and a lot of gloss work to do. Half tempted to swap the doors for nice solid oak for lower maintenance but we'll have to speak to planning on that.
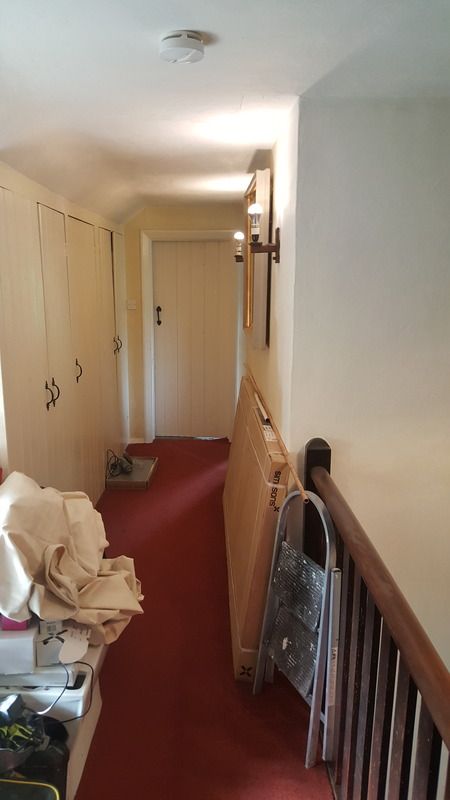
For the downstairs loo/cloakroom I've decided to go with the Victoria Plumb corner sink and a Crosswater tap which matches the new bathroom tap. Bit more expensive but it does feel quality. Leftover mosaic tiling from the bathroom will be installed around said new sink. Hopefully really smarten up that area!



View looking along landing towards the bathroom at the end. You can see why the carpet needs to come up
 Once the new lights have been fitted I can finish decorating the walls...and a lot of gloss work to do. Half tempted to swap the doors for nice solid oak for lower maintenance but we'll have to speak to planning on that.
Once the new lights have been fitted I can finish decorating the walls...and a lot of gloss work to do. Half tempted to swap the doors for nice solid oak for lower maintenance but we'll have to speak to planning on that.
The bathroom is entering the final stages. The downlights have been fitted offering so much more light. Jobs to do: fit extractor fan, fit LED mirror & shaver socket, box in waste pipe from toilet, paint ceiling and clean tiles up.
The new sink/tap/tiles (leftover mosaic from shower enclosure) are due to be fitted to the downstairs cloakroom shortly. The plasterer is due back in a few weeks to skim the main bathroom ceiling and repair a damaged section in the landing, and some odds/sods downstairs. I can then paint the landing area and think about carpets and the staircase banister etc. We're still undecided on either sanding it back or just replacing the whole lot.
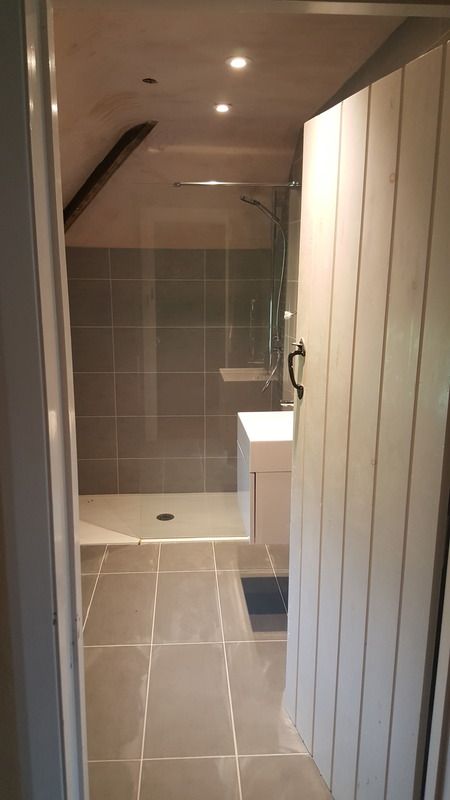
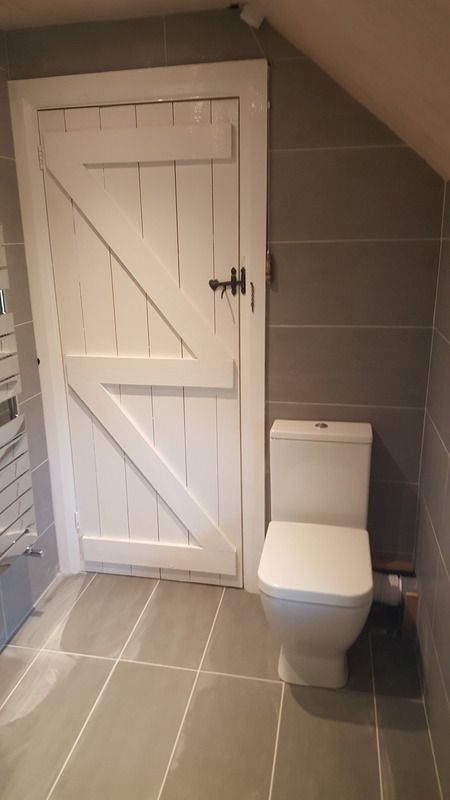
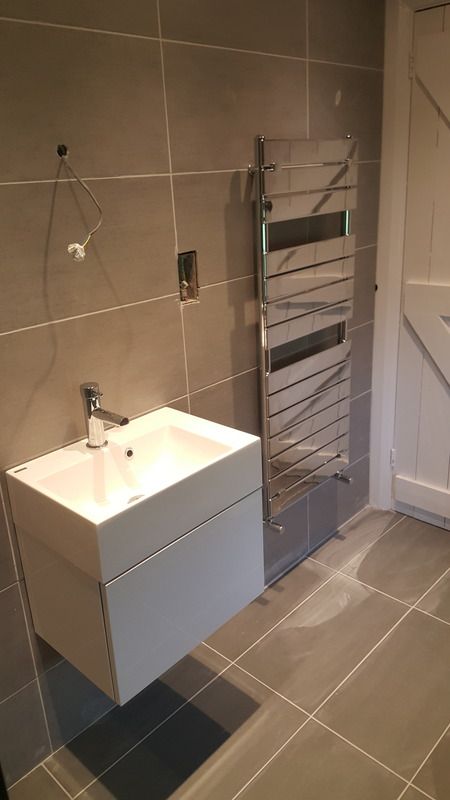
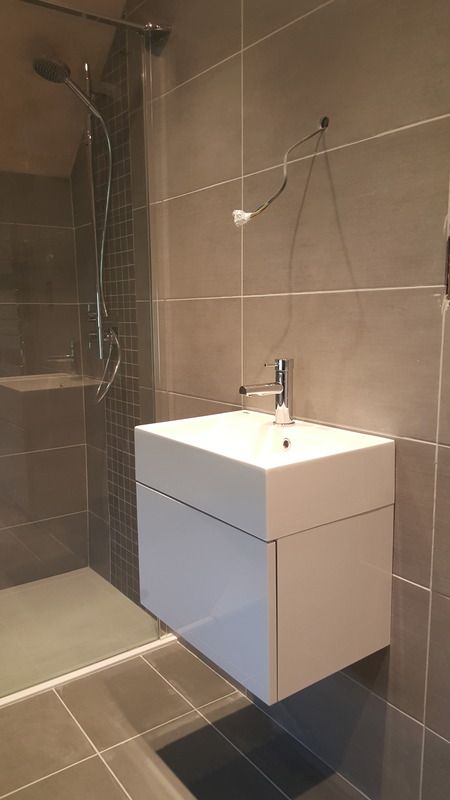
The new sink/tap/tiles (leftover mosaic from shower enclosure) are due to be fitted to the downstairs cloakroom shortly. The plasterer is due back in a few weeks to skim the main bathroom ceiling and repair a damaged section in the landing, and some odds/sods downstairs. I can then paint the landing area and think about carpets and the staircase banister etc. We're still undecided on either sanding it back or just replacing the whole lot.




Bathroom is now finished minus ceiling painting - got a painter I know coming in to do it properly, I know I'll make a serious mess of it!
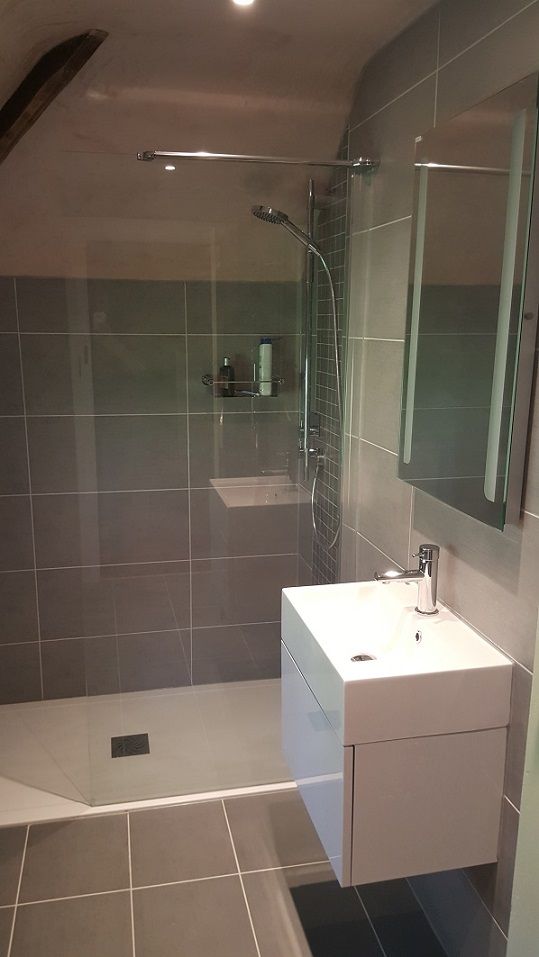
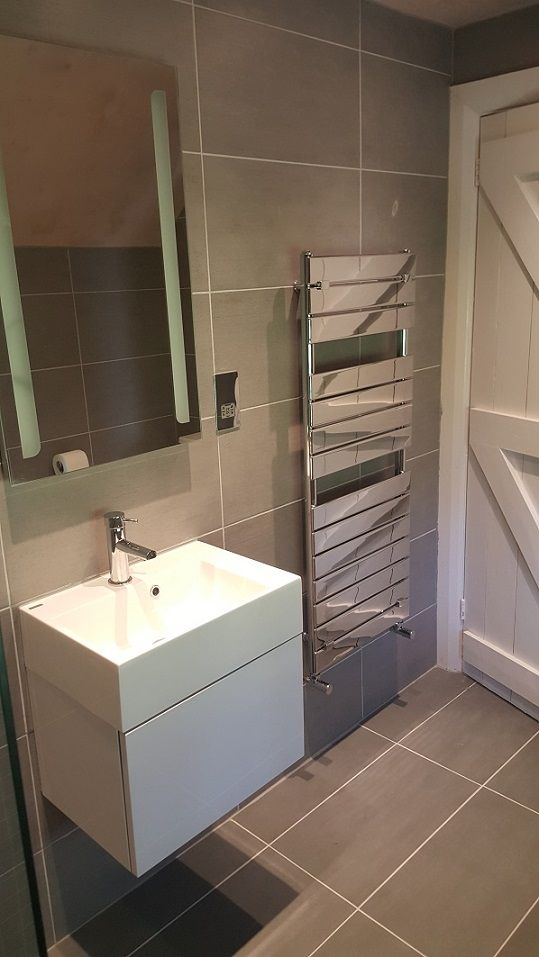
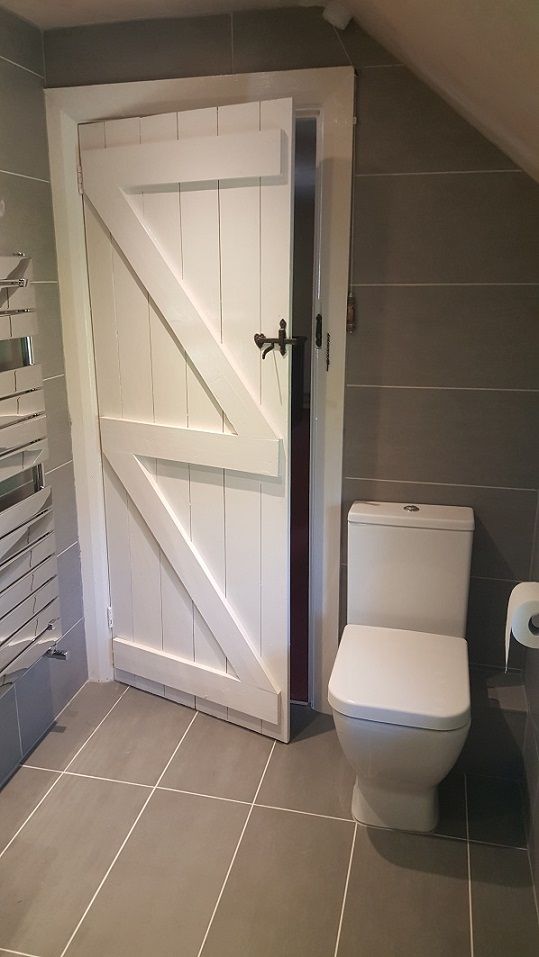
The downstairs loo/cloakroom has had the new tap/sink and left over mosaic fitted. Just need to repaint now. The wall was badly out so unfortunately the tiler couldn't get the mosaic laid brilliantly - annoying but it doesn't hugely bother me and I didn't want the expense of properly sorting it after the bathroom has run quite a bit over budget. The sink/tap looks loads better anyway.
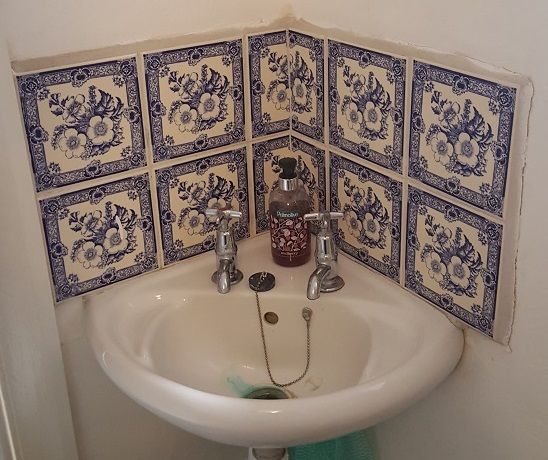
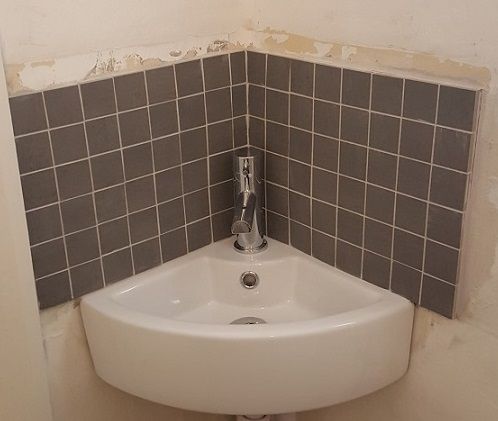
Need to finish off the downstairs loo painting, and then wait for the plasterer to repair part of the landing and skim the main bathroom ceiling ready for downlights. The plan is to completely redo that bathroom but not until next year now. The next major work will be to decorate the landing after downlights have been fitted, replace carpet and sort the staircase out.



The downstairs loo/cloakroom has had the new tap/sink and left over mosaic fitted. Just need to repaint now. The wall was badly out so unfortunately the tiler couldn't get the mosaic laid brilliantly - annoying but it doesn't hugely bother me and I didn't want the expense of properly sorting it after the bathroom has run quite a bit over budget. The sink/tap looks loads better anyway.


Need to finish off the downstairs loo painting, and then wait for the plasterer to repair part of the landing and skim the main bathroom ceiling ready for downlights. The plan is to completely redo that bathroom but not until next year now. The next major work will be to decorate the landing after downlights have been fitted, replace carpet and sort the staircase out.
Not a huge amount to report. Bathroom/landing ceilings painted and looks good. Fitted a new blind to the landing window.
Jobs to do in the coming months: new carpet on staircase/landing, finish gloss work in landing/doors upstairs (a lot of work). Strip and paint stair case spindle/hand rails in gloss white and light grey hand rails.
The next big job is to sort the driveway out, and I would appreciate some advice please. At present there is an old garage (sorting that is stage two and some way off) and a driveway for only one vehicle. We would like to excavate the current banks, and build new retaining walls further in to provide space for two vehicles. This will involve going the other side of the current hedges slightly and relocating the steps further back. At the moment soil is a foot high or so against one side of the garage so damp is an ongoing issue which needs sorting too.
See images below - obviously this is all subject to planning but we're looking into various options before approaching them. We like the look of gabion walls filled with possibly flint to emulate the walls on the property. There's easily enough space to dig out 4-5ft all round which *should* give us enough space. Also hoping to add a decent electric gate too for privacy. Is this something I can do with a friend and a mini digger or is there far more to think about? Don't want the garden collapsing etc!

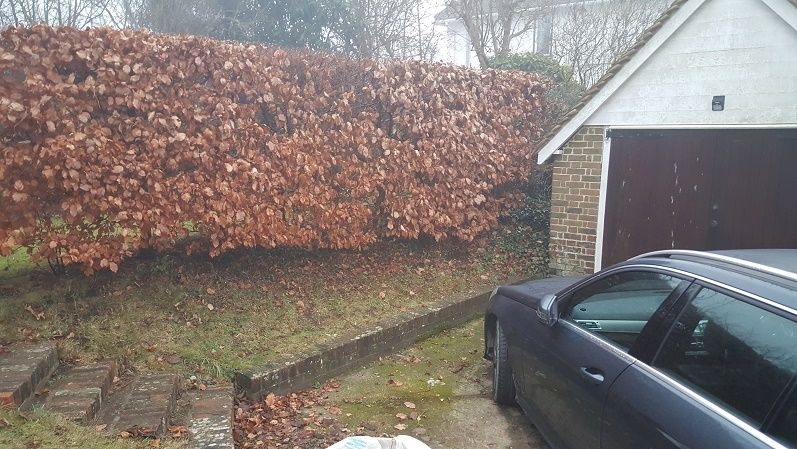
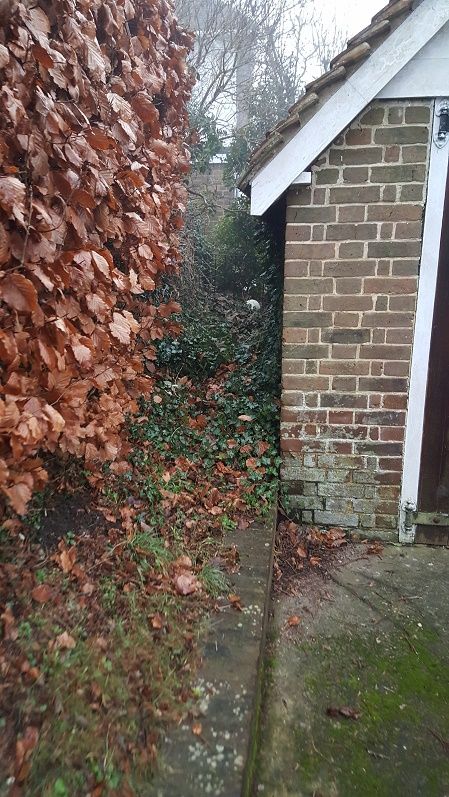
Jobs to do in the coming months: new carpet on staircase/landing, finish gloss work in landing/doors upstairs (a lot of work). Strip and paint stair case spindle/hand rails in gloss white and light grey hand rails.
The next big job is to sort the driveway out, and I would appreciate some advice please. At present there is an old garage (sorting that is stage two and some way off) and a driveway for only one vehicle. We would like to excavate the current banks, and build new retaining walls further in to provide space for two vehicles. This will involve going the other side of the current hedges slightly and relocating the steps further back. At the moment soil is a foot high or so against one side of the garage so damp is an ongoing issue which needs sorting too.
See images below - obviously this is all subject to planning but we're looking into various options before approaching them. We like the look of gabion walls filled with possibly flint to emulate the walls on the property. There's easily enough space to dig out 4-5ft all round which *should* give us enough space. Also hoping to add a decent electric gate too for privacy. Is this something I can do with a friend and a mini digger or is there far more to think about? Don't want the garden collapsing etc!



Update, and they'll be more regular from now on as I am in the process of purchasing the house from dad. In preparation of moving everything, I have began repairing the sheds - pics to follow. We are also having one of the windows repaired where the bottom section has rotted out.
We have a few exciting plans for the house (they'll be a lot of repairing/renovating to come), and having spoken to the local conservation officer last week seems as though we won't have any issues gaining permission. We're awaiting a structural engineer's report so we can submit a formal planning application. I'll update in more detail soon.
We have a few exciting plans for the house (they'll be a lot of repairing/renovating to come), and having spoken to the local conservation officer last week seems as though we won't have any issues gaining permission. We're awaiting a structural engineer's report so we can submit a formal planning application. I'll update in more detail soon.
Sheds and window(S) nearly finished - in the end three windows were rotten in places so sections have been cut out and replaced. Most of the windows are still original from when the house had a lot of alterations in the mid 1930s so they've done pretty well.
On a different note, does anyone have any experience of beam stripping? We want to return them to their original finish, having spoken to the listed planning officer they don't like sand blasting (me neither) and suggested sugar soap and a lot of scrubbing with a stiff brush. I should think that would take me months and still probably scratch them?! I have found some firms offering a 'micro stripping' option which is chemical free. Having just received a quote I was a bit taken back with the cost! Be eager to hear some thoughts/experiences if anyone has gone down this road before.
On a different note, does anyone have any experience of beam stripping? We want to return them to their original finish, having spoken to the listed planning officer they don't like sand blasting (me neither) and suggested sugar soap and a lot of scrubbing with a stiff brush. I should think that would take me months and still probably scratch them?! I have found some firms offering a 'micro stripping' option which is chemical free. Having just received a quote I was a bit taken back with the cost! Be eager to hear some thoughts/experiences if anyone has gone down this road before.
tokyo_mb said:
Nick_MSM said:
On a different note, does anyone have any experience of beam stripping?
Have you looked on the Period Property forums? I am sure I have seen threads there on this topic (and they have huge collective experience of listed buildings) - just no time to do the searching for you this evening.Anything involving sand blasting, sanding etc etc is a no no as we'd lose all of the texture/patina of the beams so it's something we're eager to sort properly but c£4.5k seems dear for five rooms. I'll have a good look on there though.
kurt535 said:
for future proofing you could...
dig and lay a strip foundation say 600 by 600. block up to just below soil height then use brick to hide it both sides? would probably only lay 450-500mm a day and let it go off
Thanks, we've got a structural engineer coming out next week to look at this and an internal wall. Will hopefully have a better idea of options then.dig and lay a strip foundation say 600 by 600. block up to just below soil height then use brick to hide it both sides? would probably only lay 450-500mm a day and let it go off
8-P said:
Great looking place, any more updates?
Thanks - only minor bits at the moment, repairing windows, sheds. The big work won't be starting until we've heard back from planning...I'll post some new images soon though.
Gassing Station | Homes, Gardens and DIY | Top of Page | What's New | My Stuff




