Detached Victorian renovation, London.
Discussion
Well, after a turbulent process involving competing bids, a trust buyer and our buyers' lawyers getting fired halfway through the process, we exchanged on this old pile today.
Built in 1896. It has had a partial renovation - the owner was doing it up for her disbled son. He died, and she tragically died months later. Was being sold by her brother out of probate.
GOOD POINTS:
- detached
- 100 foot garden (good for London)
- in and out driveway (as above)
- new central heating
- new wiring
- new plaster
- new roof & gutters
- sound and damp free
- lovely original Victorian trim/panelling still there
- barely been messed with so floorboards are in great condition
- stripped and empty, so no fittings/rubbish to clear
BAD POINTS
- Japanese Knotweed (2 years into treatment on a plan, and no sign of it this year)
- back garden COVERED in brambles
- drive completely overgrown
- a lot of very expensive sash windows to double glaze
- some of that Victorian trim needs replacing
- useless insulation
Have some pics. Front and rear. Rear has a lift shaft built, which was never finished. The bottom bit will be a covered deck. A new bathroom with big windows overlooking the very private rear garden will go on the first floor.
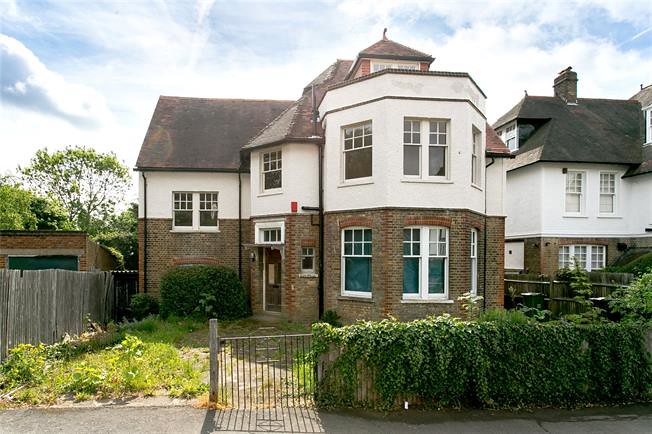 78 front by baconrashers, on Flickr
78 front by baconrashers, on Flickr
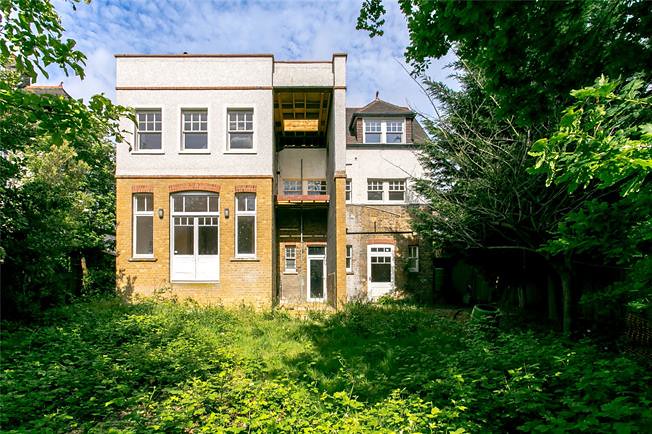 78 rear view by baconrashers, on Flickr
78 rear view by baconrashers, on Flickr
Halls and stairs
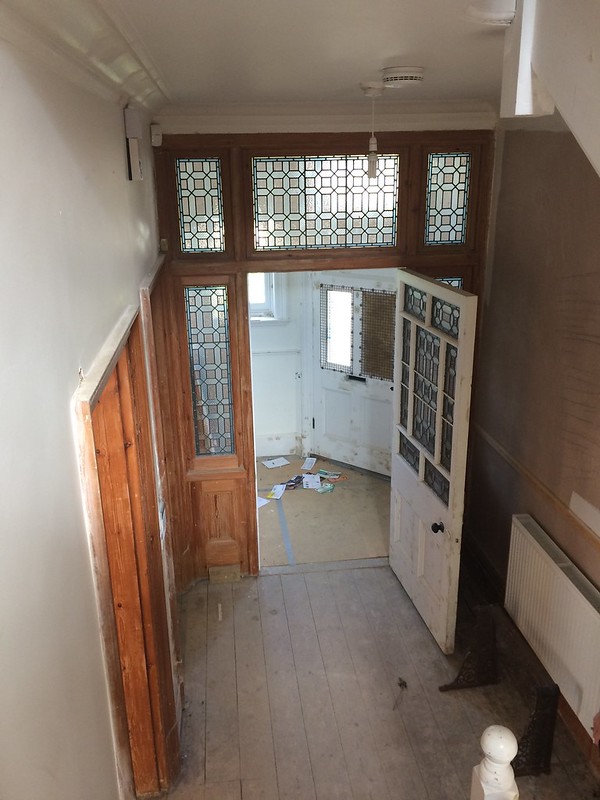 Untitled by baconrashers, on Flickr
Untitled by baconrashers, on Flickr
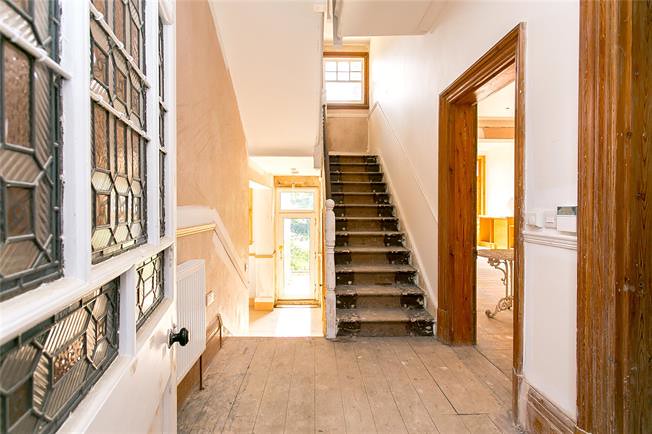 78 entrance hall by baconrashers, on Flickr
78 entrance hall by baconrashers, on Flickr
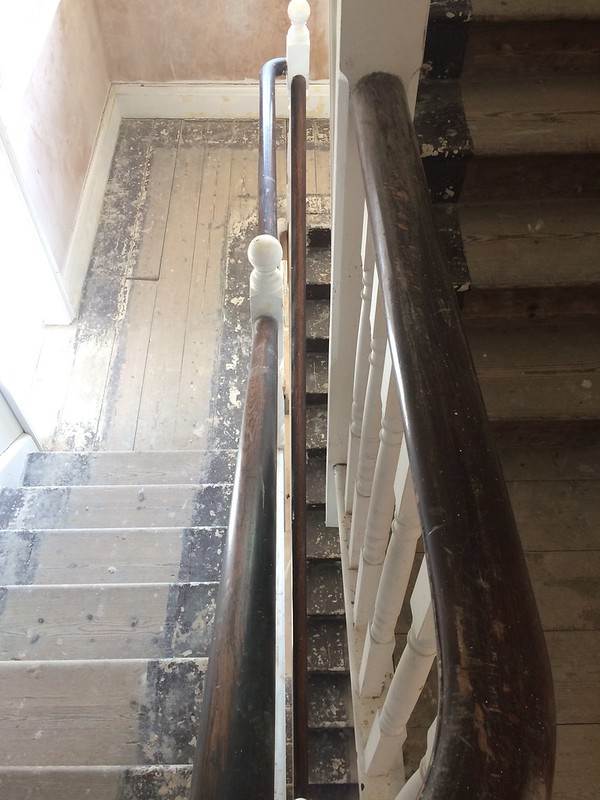 Untitled by baconrashers, on Flickr
Untitled by baconrashers, on Flickr
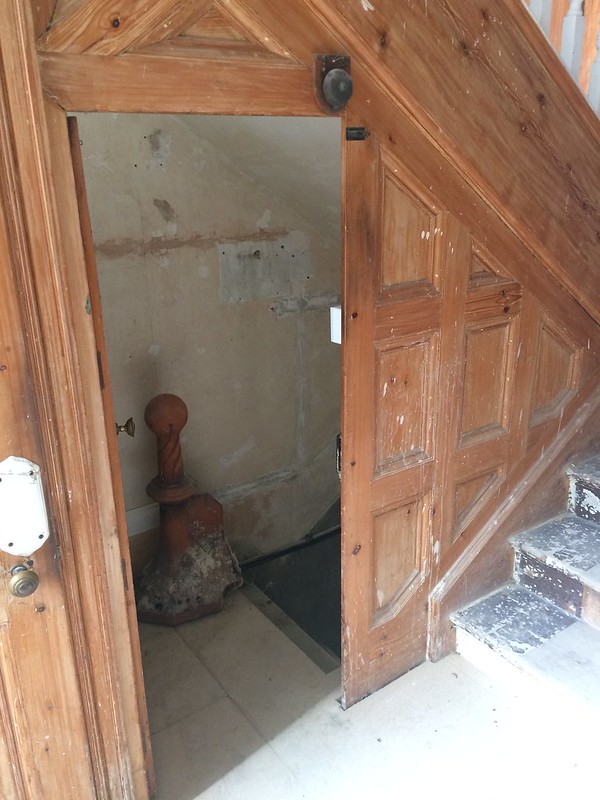 IMG_2523 by baconrashers, on Flickr
IMG_2523 by baconrashers, on Flickr
Garden of DOOM and rear view from top
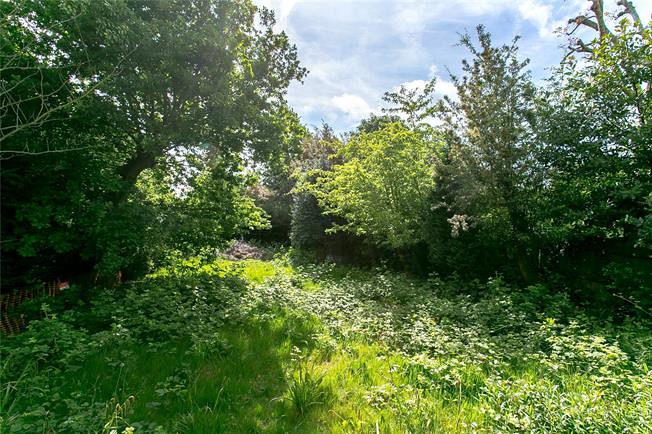 78 back garden by baconrashers, on Flickr
78 back garden by baconrashers, on Flickr
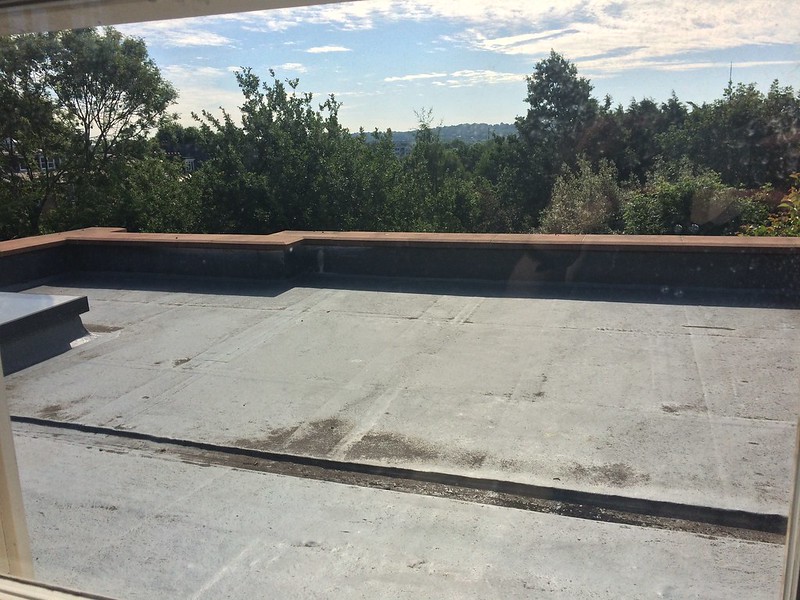 Untitled by baconrashers, on Flickr
Untitled by baconrashers, on Flickr
What will be a kitchen:
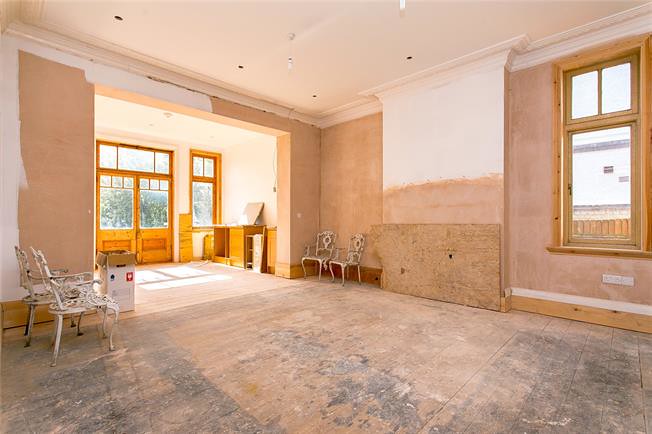 78 kitchen by baconrashers, on Flickr
78 kitchen by baconrashers, on Flickr
Master bedroom
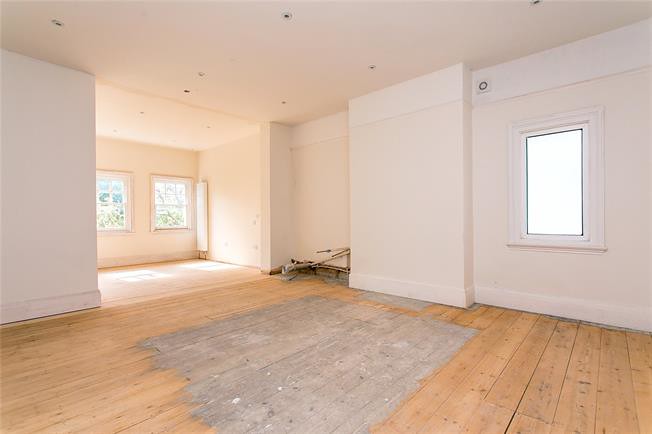 78 master bedroom by baconrashers, on Flickr
78 master bedroom by baconrashers, on Flickr
Main guest bed (identical to downstairs main living room)
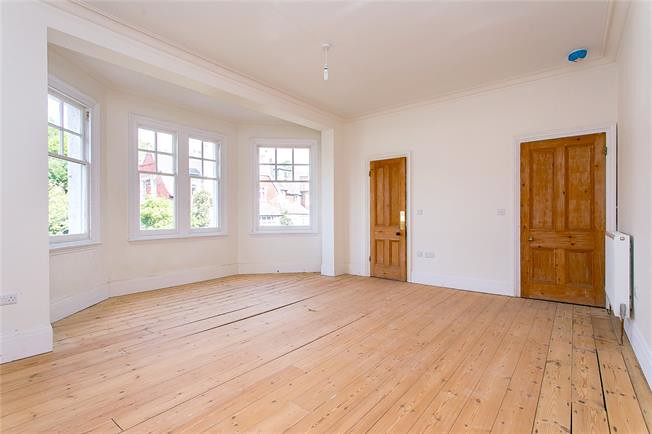 78 front bed by baconrashers, on Flickr
78 front bed by baconrashers, on Flickr
Small reception room (I am gunning for home cinema room, Lady F wants a gym. Fight.
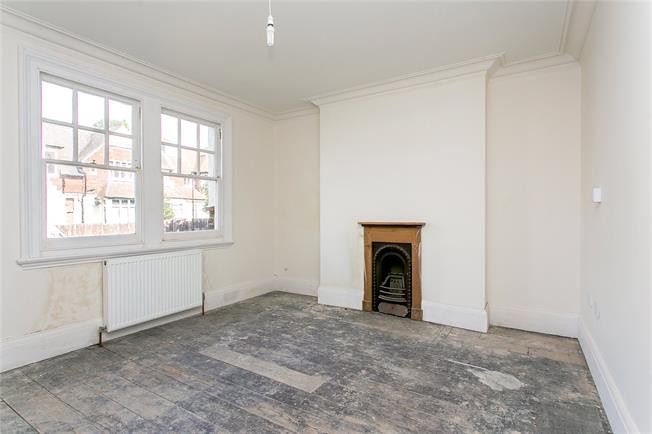 78 small reception by baconrashers, on Flickr
78 small reception by baconrashers, on Flickr
Utility room
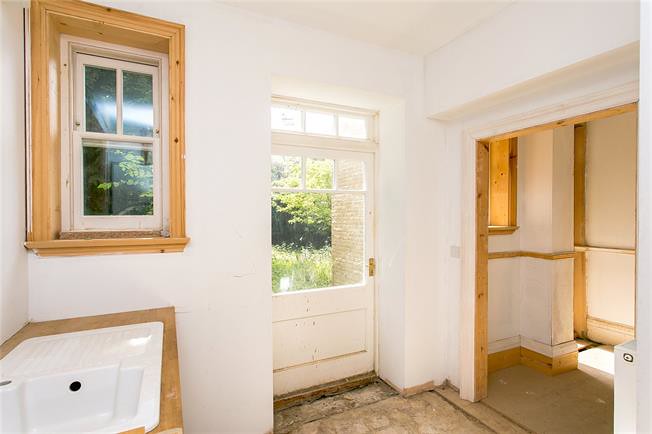 78 utility by baconrashers, on Flickr
78 utility by baconrashers, on Flickr
Two of the other bedrooms
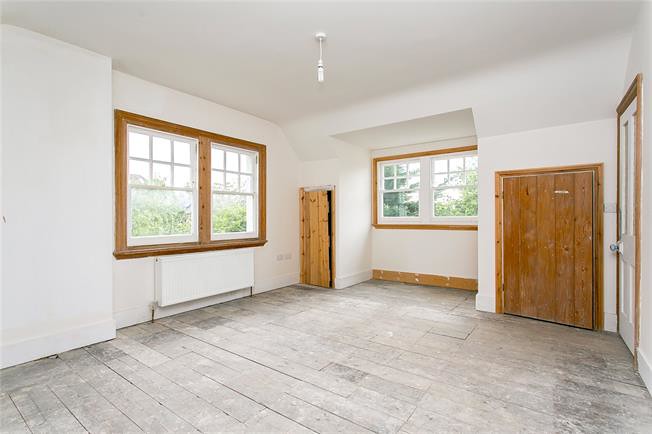 78 side bedroom by baconrashers, on Flickr
78 side bedroom by baconrashers, on Flickr
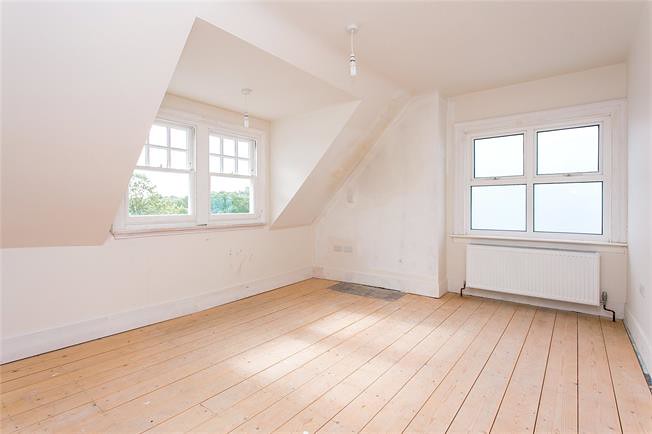 78 top bedroom by baconrashers, on Flickr
78 top bedroom by baconrashers, on Flickr
New plumbing (I was excited about this as plumbing a house like this costs a fortune)
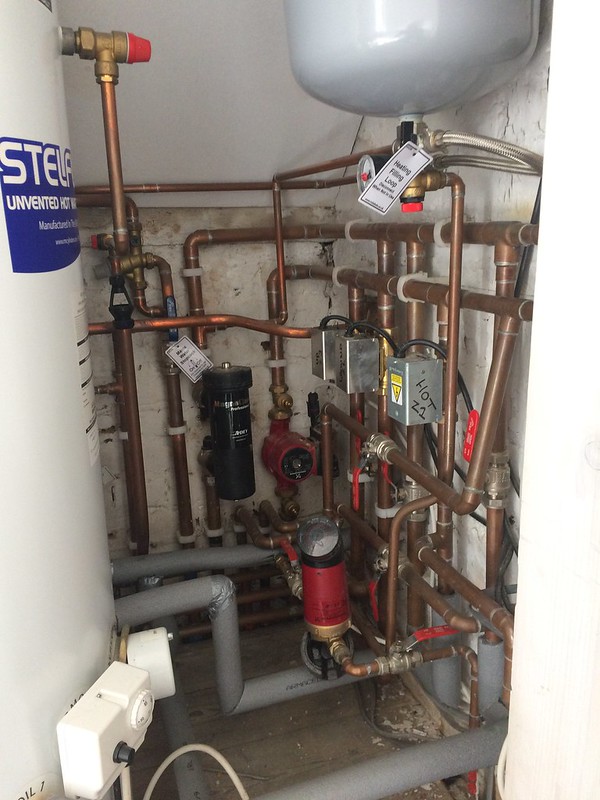 Untitled by baconrashers, on Flickr
Untitled by baconrashers, on Flickr
Part of the cellar
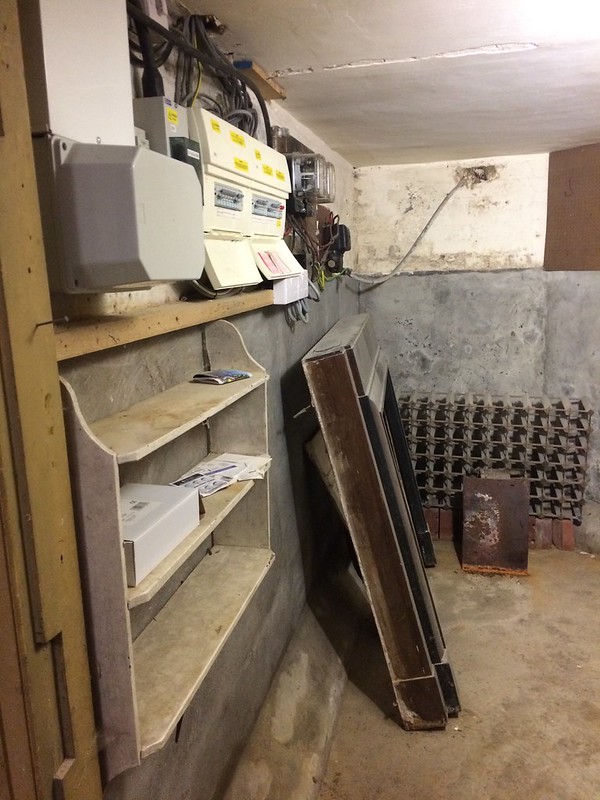 Untitled by baconrashers, on Flickr
Untitled by baconrashers, on Flickr
Built in 1896. It has had a partial renovation - the owner was doing it up for her disbled son. He died, and she tragically died months later. Was being sold by her brother out of probate.
GOOD POINTS:
- detached
- 100 foot garden (good for London)
- in and out driveway (as above)
- new central heating
- new wiring
- new plaster
- new roof & gutters
- sound and damp free
- lovely original Victorian trim/panelling still there
- barely been messed with so floorboards are in great condition
- stripped and empty, so no fittings/rubbish to clear
BAD POINTS
- Japanese Knotweed (2 years into treatment on a plan, and no sign of it this year)
- back garden COVERED in brambles
- drive completely overgrown
- a lot of very expensive sash windows to double glaze
- some of that Victorian trim needs replacing
- useless insulation
Have some pics. Front and rear. Rear has a lift shaft built, which was never finished. The bottom bit will be a covered deck. A new bathroom with big windows overlooking the very private rear garden will go on the first floor.
 78 front by baconrashers, on Flickr
78 front by baconrashers, on Flickr 78 rear view by baconrashers, on Flickr
78 rear view by baconrashers, on FlickrHalls and stairs
 Untitled by baconrashers, on Flickr
Untitled by baconrashers, on Flickr 78 entrance hall by baconrashers, on Flickr
78 entrance hall by baconrashers, on Flickr Untitled by baconrashers, on Flickr
Untitled by baconrashers, on Flickr IMG_2523 by baconrashers, on Flickr
IMG_2523 by baconrashers, on FlickrGarden of DOOM and rear view from top
 78 back garden by baconrashers, on Flickr
78 back garden by baconrashers, on Flickr Untitled by baconrashers, on Flickr
Untitled by baconrashers, on FlickrWhat will be a kitchen:
 78 kitchen by baconrashers, on Flickr
78 kitchen by baconrashers, on FlickrMaster bedroom
 78 master bedroom by baconrashers, on Flickr
78 master bedroom by baconrashers, on FlickrMain guest bed (identical to downstairs main living room)
 78 front bed by baconrashers, on Flickr
78 front bed by baconrashers, on FlickrSmall reception room (I am gunning for home cinema room, Lady F wants a gym. Fight.
 78 small reception by baconrashers, on Flickr
78 small reception by baconrashers, on FlickrUtility room
 78 utility by baconrashers, on Flickr
78 utility by baconrashers, on FlickrTwo of the other bedrooms
 78 side bedroom by baconrashers, on Flickr
78 side bedroom by baconrashers, on Flickr 78 top bedroom by baconrashers, on Flickr
78 top bedroom by baconrashers, on FlickrNew plumbing (I was excited about this as plumbing a house like this costs a fortune)
 Untitled by baconrashers, on Flickr
Untitled by baconrashers, on FlickrPart of the cellar
 Untitled by baconrashers, on Flickr
Untitled by baconrashers, on Flickrkiethton said:
Subscribed with interest....
On the gym point - I wouldn't want the gym inside the house, especially if sitting on timber floors
Sweat, weight impact considerations and smell (if you're anything like me in the gym!) would make me think twice. Friends in a similar house (but Zone 4) have built a gym in what's in effect a home office/garage at the end of the garden. You can then build in proper ventilation systems, hang proper mirrors and more importantly have a concrete base to soften any impact on/dishevel. Also gives a bit more separation to the proper living space.
Thanks - you have made my argument for me! And this garden has space for a garden room/gym...On the gym point - I wouldn't want the gym inside the house, especially if sitting on timber floors
Sweat, weight impact considerations and smell (if you're anything like me in the gym!) would make me think twice. Friends in a similar house (but Zone 4) have built a gym in what's in effect a home office/garage at the end of the garden. You can then build in proper ventilation systems, hang proper mirrors and more importantly have a concrete base to soften any impact on/dishevel. Also gives a bit more separation to the proper living space.
No money for garage! There is the potential for a small single garage to the right of the house. More interestingly, there is a block of four, decrepit, privately owned garages to the left of the house, and the owner has been refused planning permission to use the land for a domestic dwelling.
I wonder if they would consider selling them to me. Quadruple garage/workshop? Yes please. Don't know what I'd use to buy it though...a kidney?
I wonder if they would consider selling them to me. Quadruple garage/workshop? Yes please. Don't know what I'd use to buy it though...a kidney?
I know what you mean - not a pretty, double fronted mid-Victorian, but rather a late Victorian, heading towards Edwardian, and asymmetrical. The square rear extension with unfinished lift shaft in the back don't help.
Inside is beautiful though- and once that interior is done, we'll be finding a way to sort out the exterior...
Inside is beautiful though- and once that interior is done, we'll be finding a way to sort out the exterior...
Edited by Harry Flashman on Friday 11th August 17:21
Thanks all:
RoverP6B I never got to use that amazing wallpaper you recommended in my other thread, but this is surely the house for it!
On the double glazing, about a third of the house has had double glazed sashes. The boxes are in fine condition and fraught free. Very cheap, unobtrusive magnetic secondary double glazing will get us through this winter. Sadly the kitchen French doors need replacing. Plan is to build double glazed replicas (expensive!), and save the originals for use as internal doors somewhere.
All original features are staying/being restored and I am scouring the place for fireplaces to reinstate. Sadly two of the chimneys have been removed so we only can have one proper working fireplace. Rebuilding chimneys is not in budget!
Please can someone tell me more about this 5% VAT? I will do research.
RoverP6B I never got to use that amazing wallpaper you recommended in my other thread, but this is surely the house for it!
On the double glazing, about a third of the house has had double glazed sashes. The boxes are in fine condition and fraught free. Very cheap, unobtrusive magnetic secondary double glazing will get us through this winter. Sadly the kitchen French doors need replacing. Plan is to build double glazed replicas (expensive!), and save the originals for use as internal doors somewhere.
All original features are staying/being restored and I am scouring the place for fireplaces to reinstate. Sadly two of the chimneys have been removed so we only can have one proper working fireplace. Rebuilding chimneys is not in budget!
Please can someone tell me more about this 5% VAT? I will do research.
Right, been doing some VAT reading.
I have some work to do with the contractor, to get this 5% VAT rate, both on their qualifying services and on the building materials.. Probably most importantly, I need to get them to supply everything so that "building materials" can also be 5% rated. As this includes kitchen and bathroom components, we could be looking at quite a saving. Normally I supply everything myself, meaning I pay 20% VAT.
This will basically mean them ordering everything through the business. There is no financial incentive for them to do this, and as London is a market where good contractors are rare and sought after, no incentive for to take more risk than they have to. Yet there is a risk to them, as responsibility for getting VAT right is on them, not me.
I think I will tell them that I will pass a percentage saving on the VAT back t them by way of a bonus for finishing on time/to standard. This should be worth a day's work sitting with me and on the internet, ordering everything I need through their business account?
On the kitchen alone 5% will save me thousands.
Anyone have a good VAT consultant I can pay to get an opinion, to work on the contractor?
I have some work to do with the contractor, to get this 5% VAT rate, both on their qualifying services and on the building materials.. Probably most importantly, I need to get them to supply everything so that "building materials" can also be 5% rated. As this includes kitchen and bathroom components, we could be looking at quite a saving. Normally I supply everything myself, meaning I pay 20% VAT.
This will basically mean them ordering everything through the business. There is no financial incentive for them to do this, and as London is a market where good contractors are rare and sought after, no incentive for to take more risk than they have to. Yet there is a risk to them, as responsibility for getting VAT right is on them, not me.
I think I will tell them that I will pass a percentage saving on the VAT back t them by way of a bonus for finishing on time/to standard. This should be worth a day's work sitting with me and on the internet, ordering everything I need through their business account?
On the kitchen alone 5% will save me thousands.
Anyone have a good VAT consultant I can pay to get an opinion, to work on the contractor?
MikeGoodwin said:
Nice. Potential to be a proper wasp stronghold when fixed up.
If that means the demographic, as opposed to the insect, not really - I am neither white, nor Anglo Saxon, nor Protestant! Lady F comes closer as she is at least white, but being American of Danish/Irish descent and Catholic, we're not qualifying there either. On the insect front, no way. I hate the little sods.On the lift shaft question Mr Spock - no, not keeping it. Will be building a floor in it. Bottom will be a covered deck so that muddy people/animals can remove shoes etc before coming inside. Top half with new floor will be an en-suite bathroom to the master bedroom, with freestanding tub in a wetroom with shower and big window so I can bathe whilst surveying the garden and reading a book. Not overlooked, so all good.
This latter work is the most serious, as will require structural engineer etc. May be for Phase 2, depending on cost/time needed. Some work done as there is already a big steel there, and a doorway to the bedroom where the lift door was going to be...
House is in London SW2, for those that asked.
Floor plan as it currently stands. We will be moving a few stud walls where they modified the utility room/front reception (was to be therapy area) and first floor (lots of walls installed for carer's apartment, with kitchenette, WC and bathroom, which will all be one big bathroom now). New stud wall in master bedroom will incorporate WC, and hopefully lift shaft on first floor will have en-suite wetroom and bath area.
It's a decent size for a London house, but on paper only 10% larger than our current semi-detached place, which is 3000 square feet. But the wide passageways/halls.landings, split levels, big rooms and high ceilings give it an air of spaciousness that our 1930's house does not have.
It will also lead to monstrous heating bills, I'm sure.
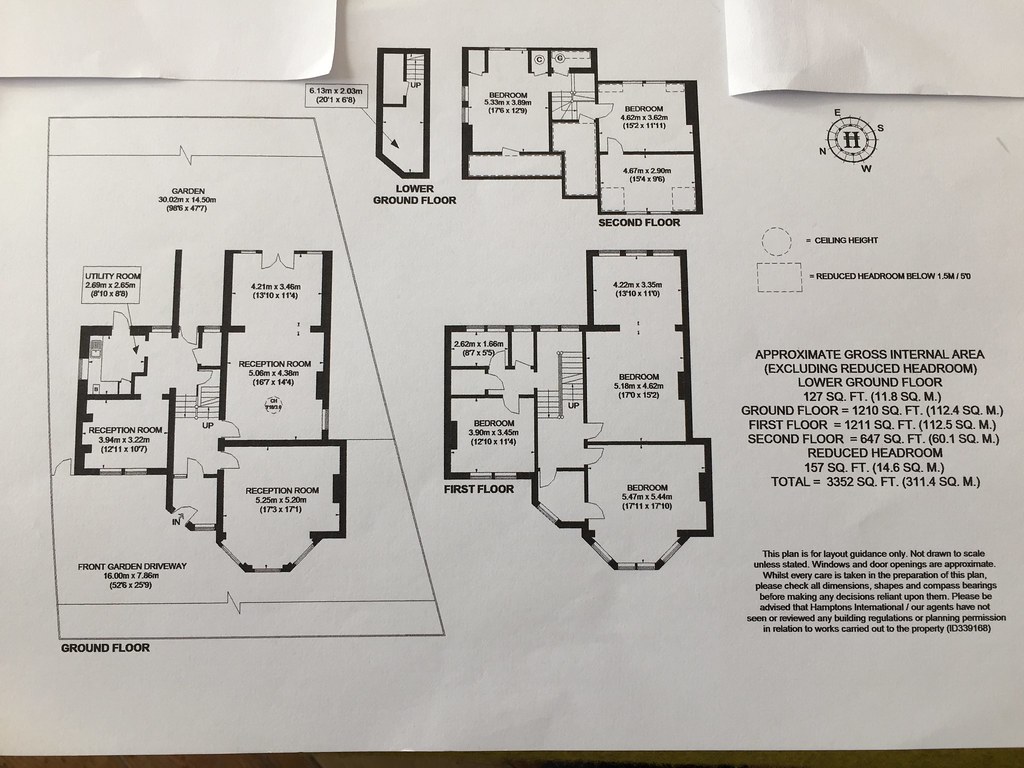 Untitled by baconrashers, on Flickr
Untitled by baconrashers, on Flickr
It's a decent size for a London house, but on paper only 10% larger than our current semi-detached place, which is 3000 square feet. But the wide passageways/halls.landings, split levels, big rooms and high ceilings give it an air of spaciousness that our 1930's house does not have.
It will also lead to monstrous heating bills, I'm sure.
 Untitled by baconrashers, on Flickr
Untitled by baconrashers, on FlickrEdited by Harry Flashman on Saturday 12th August 13:41
There were a number of plans done for the abandoned renovation, which we got from the seller. These have pretty much been completed as per these plans, but lift shaft is incomplete, and obviously not fixtures or fittings are in.
Ground floor:
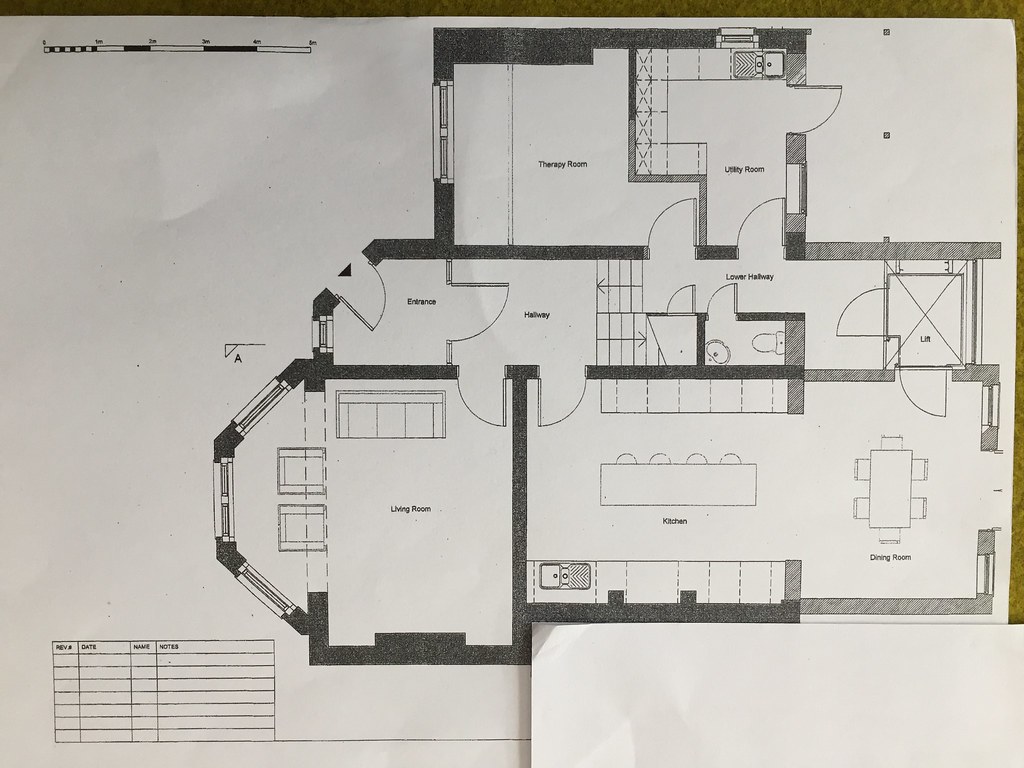 Untitled by baconrashers, on Flickr
Untitled by baconrashers, on Flickr
First floor:
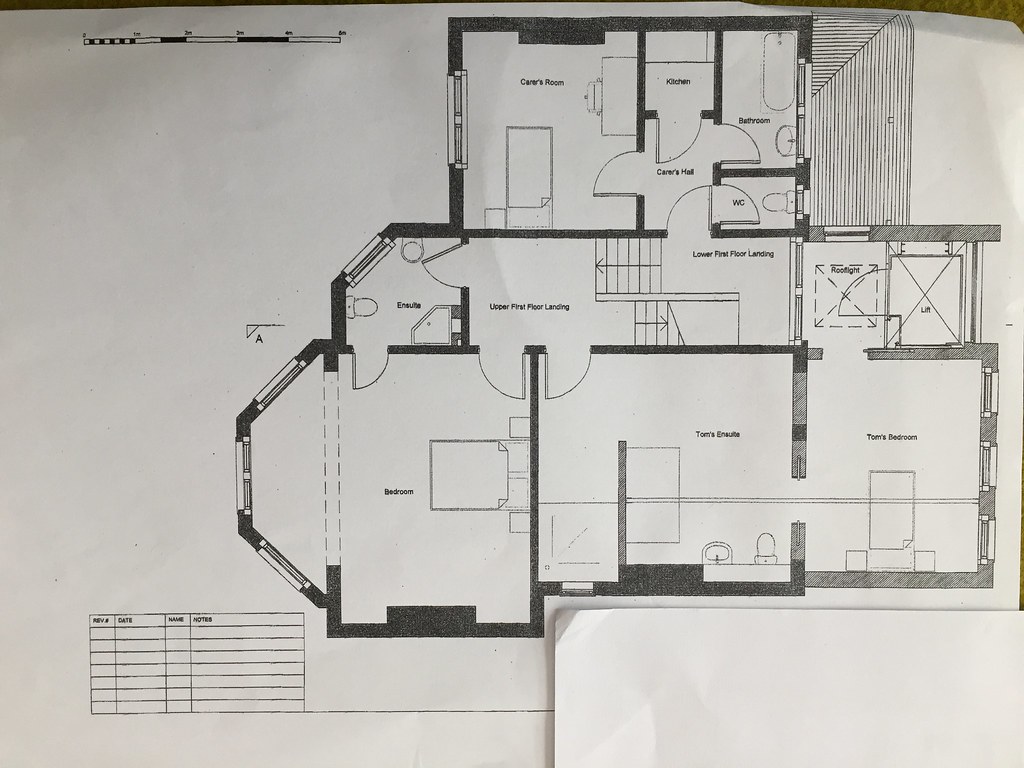 by baconrashers, on Flickr
by baconrashers, on Flickr
Second floor:
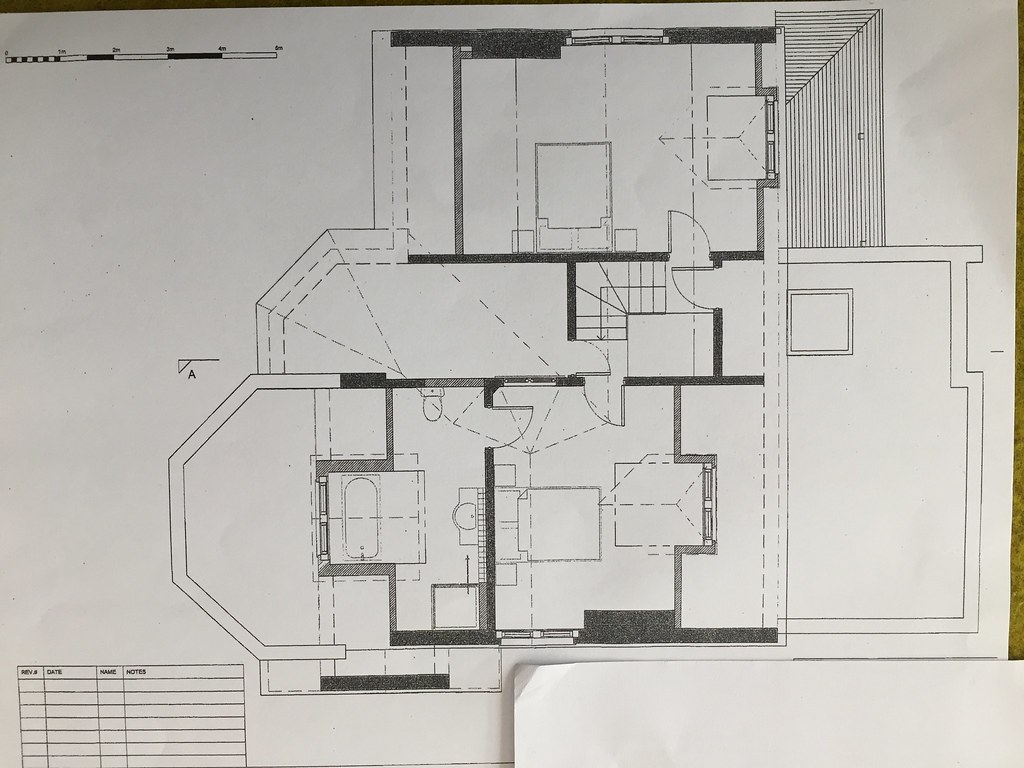 by baconrashers, on Flickr
by baconrashers, on Flickr
Ground floor:
 Untitled by baconrashers, on Flickr
Untitled by baconrashers, on FlickrFirst floor:
 by baconrashers, on Flickr
by baconrashers, on FlickrSecond floor:
 by baconrashers, on Flickr
by baconrashers, on FlickrYep - hard work starts now, and we have a definite budget we need to stick to here.
We have had a stroke of luck - our buyers have turned out to be lovely people. They want to move in on 25th September - and knowing our house will be uninhabitable for a while, offered for us to stay until then, rent free, in our old home.
Not something that happens every day, the EA told me.
We have had a stroke of luck - our buyers have turned out to be lovely people. They want to move in on 25th September - and knowing our house will be uninhabitable for a while, offered for us to stay until then, rent free, in our old home.
Not something that happens every day, the EA told me.
Thanks chaps.
Not finishing the lift. Using the 3m x 2m area lift shaft though, for two new rooms of the same dimensions.
- first floor: en-suite wetroom and bathroom to master bed, with wall of glass so you can look out over the garden and trees when having a bath.
- ground floor: study with door opening to garden for Lady F (she works from home 80% of the time)
Additional two rooms was the most useful thing to us, really, rather than a lift: and a lot cheaper to do. Means spare beds can be used for other stuff and hopefully kids will come along to fill them.
Not finishing the lift. Using the 3m x 2m area lift shaft though, for two new rooms of the same dimensions.
- first floor: en-suite wetroom and bathroom to master bed, with wall of glass so you can look out over the garden and trees when having a bath.
- ground floor: study with door opening to garden for Lady F (she works from home 80% of the time)
Additional two rooms was the most useful thing to us, really, rather than a lift: and a lot cheaper to do. Means spare beds can be used for other stuff and hopefully kids will come along to fill them.
ali_kat said:
Delighted for you my dear 
I'll have a bottle of champers tonight to celebrate for you (cause I need an excuse
(cause I need an excuse  )
)
I hot you're going to let the foxes stay, they're very good at keeping vermin away & save you throwing away leftovers
I don't really mind foxes at all (loads around here in London), so as long as they don't mind us clearing the garden, we don't mind them living there! Would be different if we had a small pet who used the garden, but we don't, so no problem.
I'll have a bottle of champers tonight to celebrate for you
 (cause I need an excuse
(cause I need an excuse  )
)I hot you're going to let the foxes stay, they're very good at keeping vermin away & save you throwing away leftovers

Saw the foxcubs on our last visit. Very cute...
Thanks guys - and don't mind the fox chat at all: great to hear everyone's opinions!
Feeling fragile as celebrated in the house with mates, beer and pizza until 5am...
I am completely in love with the place: it is honestly beautiful. Quite a few issues to sort though - including half an inch of water in the cellar...apparently it has had this regularly for as long as Folk s can remember (had a long chat with our new neighbours - who have lived next door for 23 years and knew two sets of owners in that time). No damp issues anywhere else.
It is the sibling of a very similar house next door. They were apparently built by the Chairman of the Prudential Assurance Company in 1896, for his two daughters. He owned the enormous house opposite (10,000 square feet), which is now flats. Most of our street was their garden/grounds in those days. Fascinating stuff. It even has a name - Hayward House: we found out from the plans.


Feeling fragile as celebrated in the house with mates, beer and pizza until 5am...
I am completely in love with the place: it is honestly beautiful. Quite a few issues to sort though - including half an inch of water in the cellar...apparently it has had this regularly for as long as Folk s can remember (had a long chat with our new neighbours - who have lived next door for 23 years and knew two sets of owners in that time). No damp issues anywhere else.
It is the sibling of a very similar house next door. They were apparently built by the Chairman of the Prudential Assurance Company in 1896, for his two daughters. He owned the enormous house opposite (10,000 square feet), which is now flats. Most of our street was their garden/grounds in those days. Fascinating stuff. It even has a name - Hayward House: we found out from the plans.


Edited by Harry Flashman on Sunday 3rd September 15:03
Hi Joe!
It turns out that they never lived in it - the house was bought to adapt for him in 2010, planning permission took a while (Permitted Development rights were not so broad then), work started in 2013 and he died in his house in Clapham without ever having lived in it. It passed to his mother, who had motor neurone disease and only lived another year. All quite sad.
I met the vendor, who was the lady's brother. Lovely man, and he let us have a load of custom cement encaustic tiles she had had made, and seemed happy that we were using them. He has asked to come over and have a look when it is finished.
The builders started yesterday. I wanted some brick exposed on some chimney breass for a slightly rough look in a couple of the rooms. That has worked - the original fireplaces are in a bit of a state! But it looks really cool in a distressed way (had a similar look in my flat), so we are keeping them as are.
Also had a great treat - under some old plaster over the hearth on the kitchen floor, I found that the hearth is made from original, bottle green, Victorian tiles. Which will go brilliantly with the dark green kitchen I am putting in.
Will take some pics later. Place looks a mess now with 8 blokes in it removing stud walls and plasterwork...
Also, it was wet yesterday - I have never seen more slugs outside a house, ever. That wild garden with abundant fruit is clearly a bonanza for them. Need to chop things back and deal with the infestation.
As to how we afforded it - it is true, it was an expensive purchase, and I fully appreciate that we will be living in a house that many cannot. I feel very grateful to have it - but it certainly wasn't a debt-free purchase!!
It turns out that they never lived in it - the house was bought to adapt for him in 2010, planning permission took a while (Permitted Development rights were not so broad then), work started in 2013 and he died in his house in Clapham without ever having lived in it. It passed to his mother, who had motor neurone disease and only lived another year. All quite sad.
I met the vendor, who was the lady's brother. Lovely man, and he let us have a load of custom cement encaustic tiles she had had made, and seemed happy that we were using them. He has asked to come over and have a look when it is finished.
The builders started yesterday. I wanted some brick exposed on some chimney breass for a slightly rough look in a couple of the rooms. That has worked - the original fireplaces are in a bit of a state! But it looks really cool in a distressed way (had a similar look in my flat), so we are keeping them as are.
Also had a great treat - under some old plaster over the hearth on the kitchen floor, I found that the hearth is made from original, bottle green, Victorian tiles. Which will go brilliantly with the dark green kitchen I am putting in.
Will take some pics later. Place looks a mess now with 8 blokes in it removing stud walls and plasterwork...
Also, it was wet yesterday - I have never seen more slugs outside a house, ever. That wild garden with abundant fruit is clearly a bonanza for them. Need to chop things back and deal with the infestation.
As to how we afforded it - it is true, it was an expensive purchase, and I fully appreciate that we will be living in a house that many cannot. I feel very grateful to have it - but it certainly wasn't a debt-free purchase!!

So day 2. Stripping some chimney breasts to expose the yellow London brick. We had thought to put big formal fireplaces in, but the house is quite grand and could look a bit overly so. As we are keeping the wood floors we thought we would celebrate the brick too - distressed surroundings in which to house the wood-burning stoves.
Also the guys are insulating the floors for sound and heat as best we can. Needs to be breathable, but every little helps when you have suspended wood floors and bare, restored wood as your actual floor. Noise and cold like to travel...
Living room
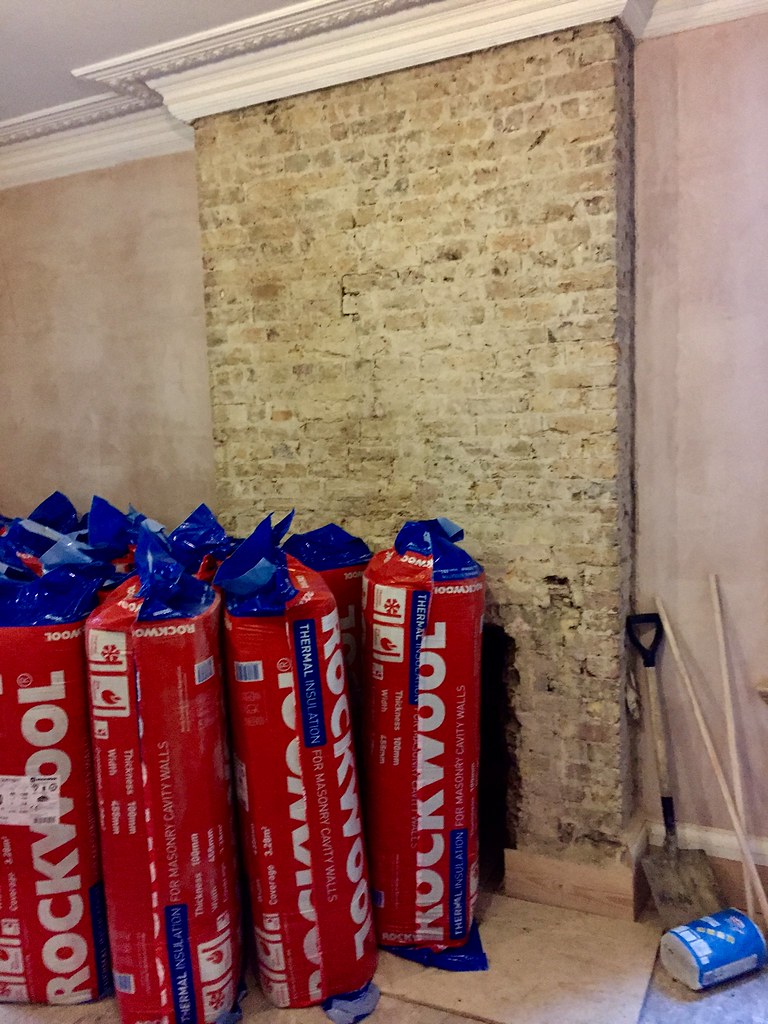 Untitled by baconrashers, on Flickr
Untitled by baconrashers, on Flickr
Dining area of kitchen
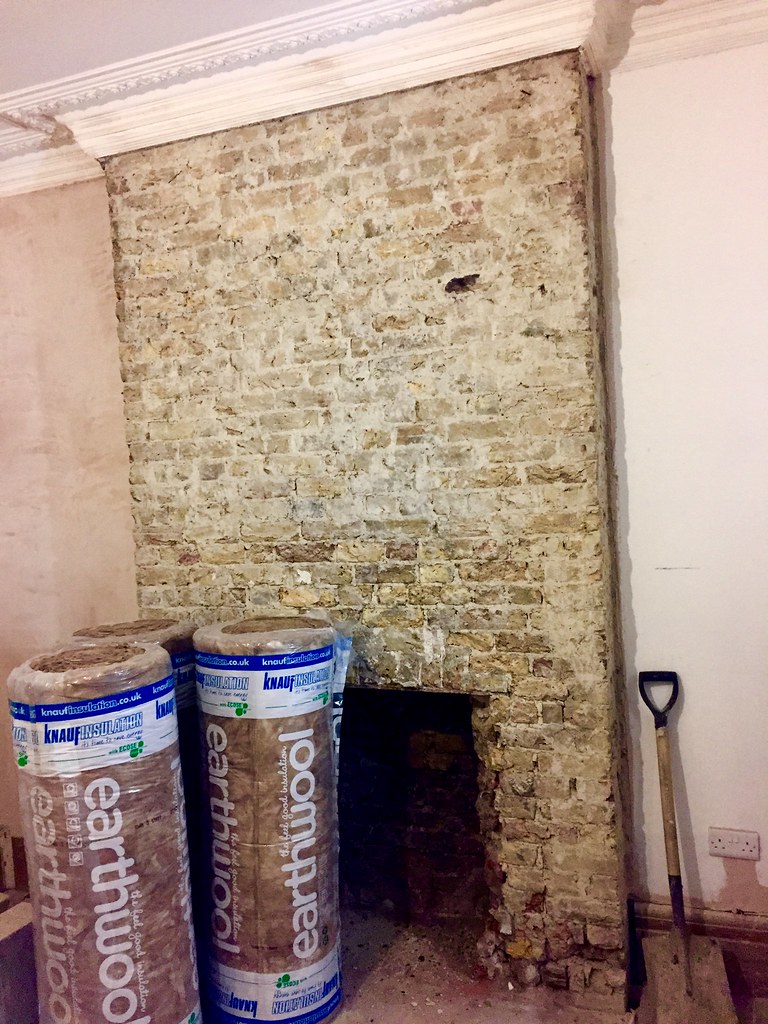 Untitled by baconrashers, on Flickr
Untitled by baconrashers, on Flickr
Carer's bathroom/kitchen opened up to make a decent sized family bathroom - just removal of a stud wall. I do need to find my camera and wide angle lens, as the iphone doesn't really do wide angle...
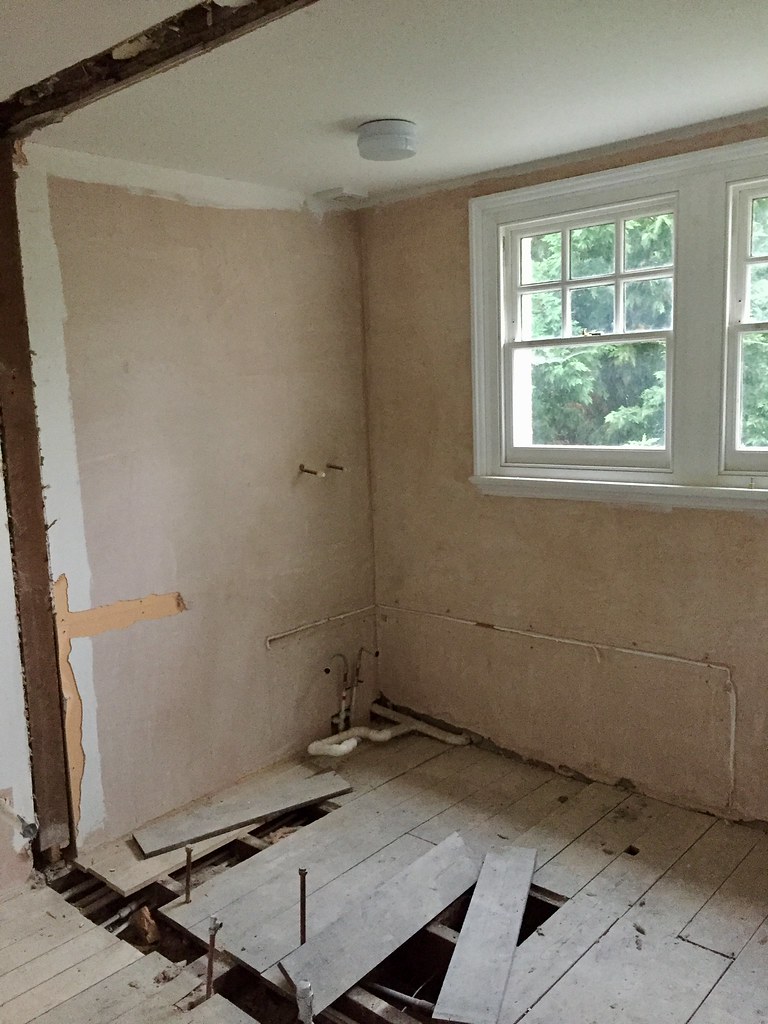 Untitled by baconrashers, on Flickr
Untitled by baconrashers, on Flickr
Also the guys are insulating the floors for sound and heat as best we can. Needs to be breathable, but every little helps when you have suspended wood floors and bare, restored wood as your actual floor. Noise and cold like to travel...
Living room
 Untitled by baconrashers, on Flickr
Untitled by baconrashers, on FlickrDining area of kitchen
 Untitled by baconrashers, on Flickr
Untitled by baconrashers, on FlickrCarer's bathroom/kitchen opened up to make a decent sized family bathroom - just removal of a stud wall. I do need to find my camera and wide angle lens, as the iphone doesn't really do wide angle...
 Untitled by baconrashers, on Flickr
Untitled by baconrashers, on FlickrEdited by Harry Flashman on Tuesday 5th September 22:01
Gassing Station | Homes, Gardens and DIY | Top of Page | What's New | My Stuff



