Any interest in a Passive House build thread?
Discussion
I think I've seen a couple of mentions of passive houses and/or energy neutral houses in this part of the forum. I enjoy reading all the build threads with a not inconsiderable amount of jealousy art your talents, vision and massive swathes of land, it must be said!
We're in the process of building (i.e., having built for us) a passive house (or more accurately, a Minergie-P house here in Switzerland.
If there is suitable interest, I might try to turn this into a build thread, although I'm pretty hopeless at updating things and I do seem to be the ultimate 'thread killer' on PH where a post by myself seems to kill all discussion dead!
What is a Passive house? Read here:
https://en.wikipedia.org/wiki/Passive_house
Essentially, it's a very well sealed, highly insulated energy efficient building, using well managed air circulation, heat exchangers, geothermal heating and use of solar panels to provide energy. In theory, our build should be energy neutral, i.e. no more electricity bills! But I'm not expecting this to be the case, plus our electricity is pretty cheap and comes from hydroelectric sources- so pretty green!
That's not to say I'm a green hippy ecomentalist- this is just the general trend here in Switzerland; most new builds are Minergie (low energy consumption).
Anyway, there we have it!
We're in the process of building (i.e., having built for us) a passive house (or more accurately, a Minergie-P house here in Switzerland.
If there is suitable interest, I might try to turn this into a build thread, although I'm pretty hopeless at updating things and I do seem to be the ultimate 'thread killer' on PH where a post by myself seems to kill all discussion dead!
What is a Passive house? Read here:
https://en.wikipedia.org/wiki/Passive_house
Essentially, it's a very well sealed, highly insulated energy efficient building, using well managed air circulation, heat exchangers, geothermal heating and use of solar panels to provide energy. In theory, our build should be energy neutral, i.e. no more electricity bills! But I'm not expecting this to be the case, plus our electricity is pretty cheap and comes from hydroelectric sources- so pretty green!
That's not to say I'm a green hippy ecomentalist- this is just the general trend here in Switzerland; most new builds are Minergie (low energy consumption).
Anyway, there we have it!
OK, so I'll make no claims at all about being an energy expert; but I'm aiming to learn as the build progresses.
As far as the ventilation system is concerned, Baz is right, in that in theory you could get close to 99% efficiency. In a house setting, it's more likely to be around 75%. I believe the secret is in the heat exchanger- these days, they are incredibly efficient.
What this system should result in is a far more stable, high air quality environment throughout the home. The air will be constantly circulating, and the house is sealed (and of course heavily insulated)- far better than a regular house.
The heating in our house is geothermal; and the bulk of our electricity needs will come from the solar panels on the roof.
We have friends who live in another Minergie-P house, coincidentally built by the same company that is building ours. From what I gather, temperature remains fairly constant all year round, but it can be difficult to stay cool enough in the summer (it does get quite hot here), and not warm enough in the winter. Time will tell!
I still have to upload some pictures as the first contracts were signed back in April 2017; actual construction began in September. The build should be complete and ready for us to move in at the start of July. My next post will hopefully be a bit more interesting, detailing progress so far, with a few photos. I really hope you guys like concrete. It's the Swiss' favourite substance after cheese and chocolate.
As far as the ventilation system is concerned, Baz is right, in that in theory you could get close to 99% efficiency. In a house setting, it's more likely to be around 75%. I believe the secret is in the heat exchanger- these days, they are incredibly efficient.
What this system should result in is a far more stable, high air quality environment throughout the home. The air will be constantly circulating, and the house is sealed (and of course heavily insulated)- far better than a regular house.
The heating in our house is geothermal; and the bulk of our electricity needs will come from the solar panels on the roof.
We have friends who live in another Minergie-P house, coincidentally built by the same company that is building ours. From what I gather, temperature remains fairly constant all year round, but it can be difficult to stay cool enough in the summer (it does get quite hot here), and not warm enough in the winter. Time will tell!
I still have to upload some pictures as the first contracts were signed back in April 2017; actual construction began in September. The build should be complete and ready for us to move in at the start of July. My next post will hopefully be a bit more interesting, detailing progress so far, with a few photos. I really hope you guys like concrete. It's the Swiss' favourite substance after cheese and chocolate.
wolfracesonic said:
You're joking surely?
No I'm not! Like I said, time will tell. This is only what I have heard from our friends' experience; especially that the floors never get truly warm underfoot in the winter (vs conventional underfloor heating)- depends what you are used to I suppose; and in the summer, you do have to be careful that the house doesn't heat up inside as you will never get it cooled down thanks to the excellent insulation...Build Thread Part 1: Finding our next home
There are a lot of differences between the UK and the Swiss housing market- not very many properties for sale, as most people rent. Prices are high, and building land anywhere near a big city is almost non-existent. Plus you’ll need at least a 20% deposit and a decent salary.
Another benefit of the Swiss purchasing process is that when you commit to buy, you sign a pre-contract and pay a deposit into escrow. Typically 30-50k CHF. So there is no gazumping or messing about, delaying or being greedy. It works well, but of course you’d need some savings to be ready to go.
Fortunately, we’ve been fairly lucky with steadily moving up the property ladder, having lived rent-free for 12 years (profits more than covering the mortgage payments). Our current apartment (which we moved into 5 years ago) is spacious, in a good location and has a great layout. It could have been perfect.
Unfortunately, we moved in below the neighbours from hell. They can make your life a misery. So we started searching 3 years ago. Nothing appropriate was showing up within our budget; and our criteria were pretty stringent.
Last April, my alerts threw up this:
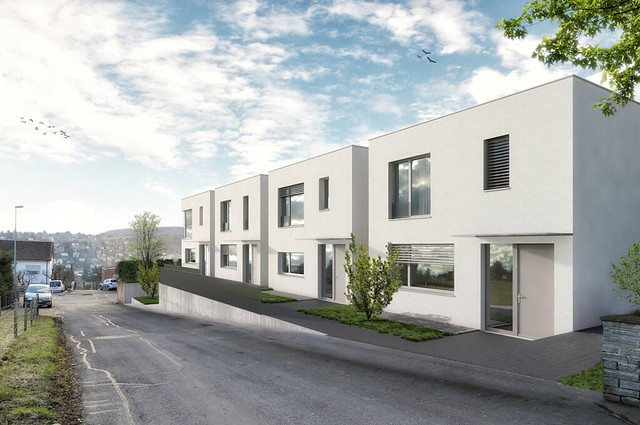
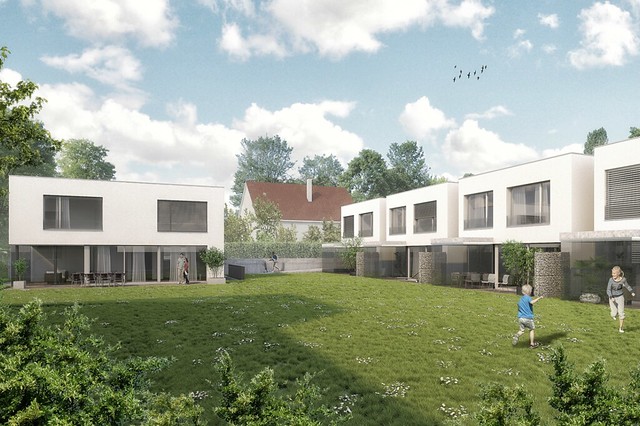
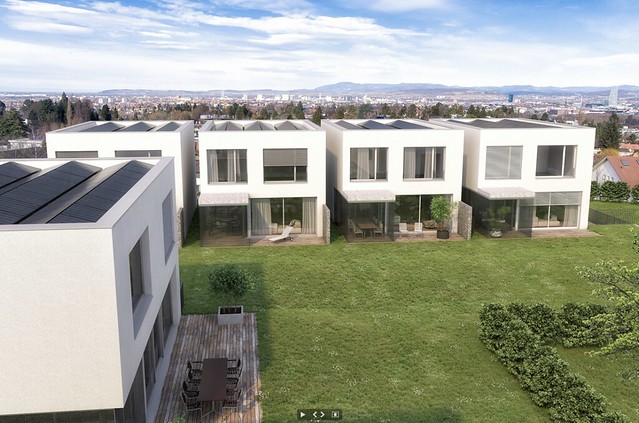
A small new build development of 5 detached houses. This is fairly typical in Switzerland- a few porperties sharing a communal underground garage. The development was in a fantastic location less than 1 km from our current place, reasonable size and layout, and a bit beyond our budget. Worth a look I thought, so we requested more info.. Next thing you know, we’re on site, looking at plans and figuring out how we can afford to commit to a purchase.
Another benefit of the Swiss purchasing process is that when you commit to buy, you sign a pre-contract and pay a deposit into escrow. Typically 30-50k CHF. So there is no gazumping or messing about, delaying or being greedy. It works well, but of course you’d need some savings to be ready to go.
Part 2 will take you to the building site. Some readers may find this next bit distressing. It still bugs me, despite the promise of the new home…
There are a lot of differences between the UK and the Swiss housing market- not very many properties for sale, as most people rent. Prices are high, and building land anywhere near a big city is almost non-existent. Plus you’ll need at least a 20% deposit and a decent salary.
Another benefit of the Swiss purchasing process is that when you commit to buy, you sign a pre-contract and pay a deposit into escrow. Typically 30-50k CHF. So there is no gazumping or messing about, delaying or being greedy. It works well, but of course you’d need some savings to be ready to go.
Fortunately, we’ve been fairly lucky with steadily moving up the property ladder, having lived rent-free for 12 years (profits more than covering the mortgage payments). Our current apartment (which we moved into 5 years ago) is spacious, in a good location and has a great layout. It could have been perfect.
Unfortunately, we moved in below the neighbours from hell. They can make your life a misery. So we started searching 3 years ago. Nothing appropriate was showing up within our budget; and our criteria were pretty stringent.
Last April, my alerts threw up this:



A small new build development of 5 detached houses. This is fairly typical in Switzerland- a few porperties sharing a communal underground garage. The development was in a fantastic location less than 1 km from our current place, reasonable size and layout, and a bit beyond our budget. Worth a look I thought, so we requested more info.. Next thing you know, we’re on site, looking at plans and figuring out how we can afford to commit to a purchase.
Another benefit of the Swiss purchasing process is that when you commit to buy, you sign a pre-contract and pay a deposit into escrow. Typically 30-50k CHF. So there is no gazumping or messing about, delaying or being greedy. It works well, but of course you’d need some savings to be ready to go.
Part 2 will take you to the building site. Some readers may find this next bit distressing. It still bugs me, despite the promise of the new home…
Build Thread Part 2: Erasing History
As I said in part 1 this is the shameful, distressing part- The building site.
Remember that I said there was basically no building land? Something has to give. Usually a dilapidated crumbling pile gets bulldozed. Had you gone to the site 6 months earlier, you would have been greeted by this:
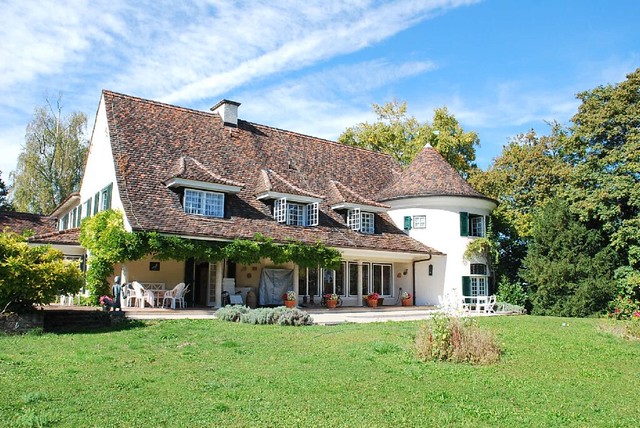
A really beautiful, enormous, “English Country House style” villa as it would be described. It belonged to the Gerber family, Swiss ‘old money’. A couple of Google Earth screenshots give you an idea of the huge (by Swiss standards) size of the plot:
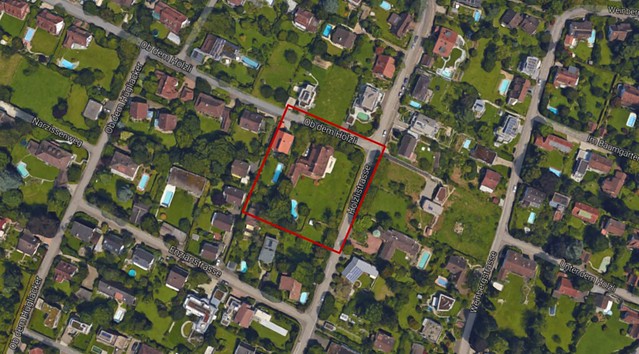
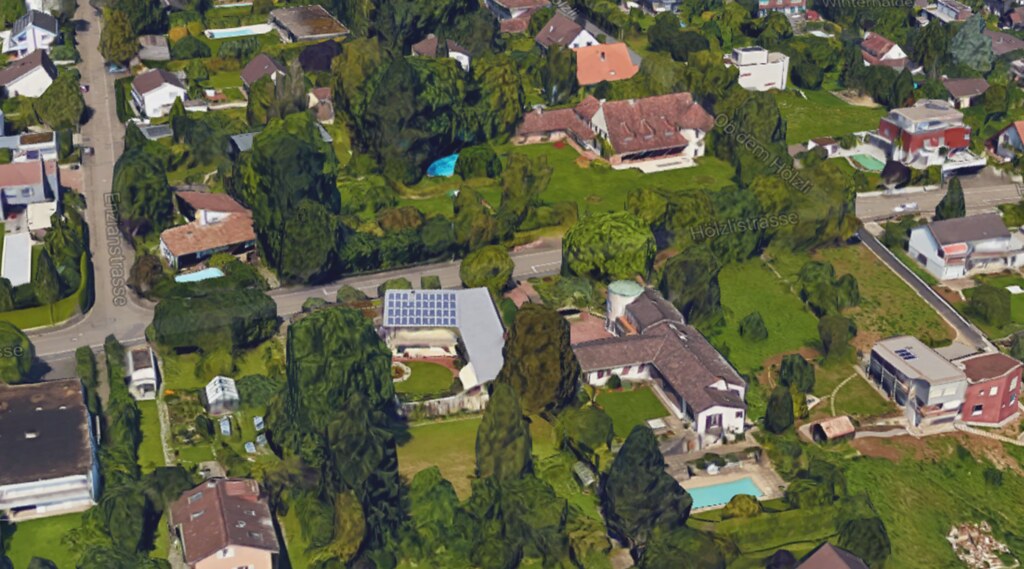
The villa had been put up for sale, but of course, there are very, very few people with the necessary funds- so there was no interest. They split the land into 2 and sold off one part for redevelopment- bye bye swimming pool and half the garden. More on this part later.
Still there was no interest in the smaller plot though. Now I should really say that, despite the pictures, the house was not in as great shape as it looks on a typically sunny day. It needed a full renovation. So on top of the multi-million price tag, you’d need a couple of million more to invest in the renovation- that’s how expensive it is here.
This is how our property developer, a thoroughly decent chap it must be said, came to acquire the property, purchased for the value of the building land. Interest in the new redevelopment was great- priced pretty competitively for the location and reasonably-sized, family friendly homes.
The first house was snapped up straight away; we were the second party to commit. We signed the pre contract on the patio of the soon-to-be-demolished gorgeous home. If only I had won the lottery!
Part 3 covers the agonizing waiting for demolition to start and building to commence. Time stood still!
As I said in part 1 this is the shameful, distressing part- The building site.
Remember that I said there was basically no building land? Something has to give. Usually a dilapidated crumbling pile gets bulldozed. Had you gone to the site 6 months earlier, you would have been greeted by this:

A really beautiful, enormous, “English Country House style” villa as it would be described. It belonged to the Gerber family, Swiss ‘old money’. A couple of Google Earth screenshots give you an idea of the huge (by Swiss standards) size of the plot:


The villa had been put up for sale, but of course, there are very, very few people with the necessary funds- so there was no interest. They split the land into 2 and sold off one part for redevelopment- bye bye swimming pool and half the garden. More on this part later.
Still there was no interest in the smaller plot though. Now I should really say that, despite the pictures, the house was not in as great shape as it looks on a typically sunny day. It needed a full renovation. So on top of the multi-million price tag, you’d need a couple of million more to invest in the renovation- that’s how expensive it is here.
This is how our property developer, a thoroughly decent chap it must be said, came to acquire the property, purchased for the value of the building land. Interest in the new redevelopment was great- priced pretty competitively for the location and reasonably-sized, family friendly homes.
The first house was snapped up straight away; we were the second party to commit. We signed the pre contract on the patio of the soon-to-be-demolished gorgeous home. If only I had won the lottery!
Part 3 covers the agonizing waiting for demolition to start and building to commence. Time stood still!
p1esk said:
Dr G said:
I'm in; I wouldn't class myself a tree-hugger by any stretch either but I am a fan of efficiency and don't like the idea of being wasteful.
Me too. I certainly like the idea of a very high level of insulation, but I would not want an extreme level of airtightness.That, to me, is likely to give an unnatural atmosphere in the house, whereas I want the option of opening windows or arranging ventilation my own way when I want it.
Dr G said:
Which 'plot' in the render is going to be yours? The dining area surrounded by glass looks like it's going to be an amazing inside/outside space.
Ours (I'm very pleased to say) is the single house on it's own. Part 3 of the build thread- demolition of the old and plans of the new- will be coming very soon. Our house is a different design, a tiny bit larger and of course is set apart from the others (but is closer to the apartment development on the other side. I agree with Dr G, the winter garden should be a lovely place to be in the summer. But it is more of an enclosed exterior space rather than an all year round room.We also changed the interior layout a fair amount from the original architect's plan, as you'll soon see!
Lord.Vader said:
The technology sounds interesting and have bookmarked!
I can’t get on with modern design though and I don’t like the idea of sharing a garden with neighbours who can see into your house! But I suppose in Switzerland it’s different, the Germans are rather like that, don’t seem to value privacy as much.
Good luck and enjoy
I agree about the garden- but it's highly likely that each garden will have some sort of boundary- the architect preferred to leave this off to make it look a little more appealing/bigger...I can’t get on with modern design though and I don’t like the idea of sharing a garden with neighbours who can see into your house! But I suppose in Switzerland it’s different, the Germans are rather like that, don’t seem to value privacy as much.
Good luck and enjoy

Build Thread Part 3: New Plans and Demolition
As mentioned in a reply to a previous post, our house (EFH 5) is the one on it’s own; it’s a slightly different design/layout, and is a tiny bit bigger. Total living space is about 200 m2.
Overview of the new development:
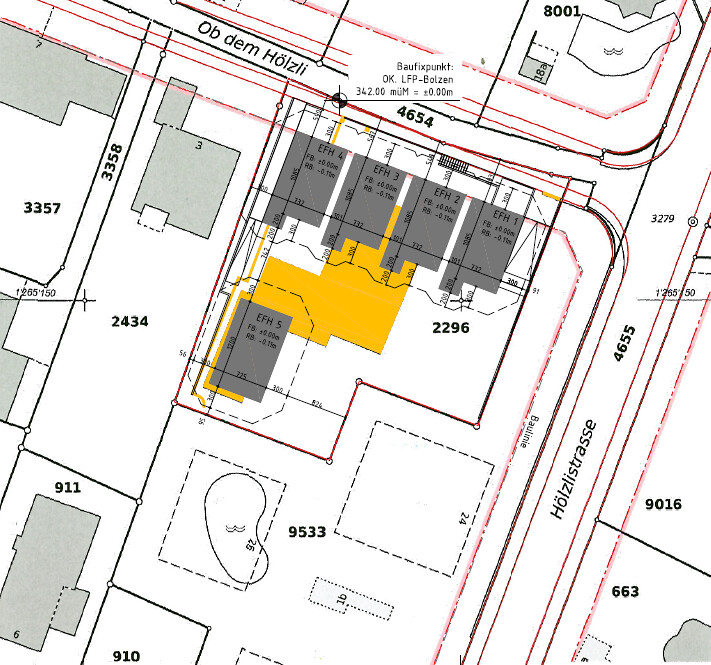
Our house: 3 floors- we modified the original plans to include an additional shower room on the 1st floor; we also moved the kitchen out further into the dining room as the original plan had a ridiculously small kitchen area. With these amendments signed of, this is what’s being crafted in finest Swiss Concrete:
Basement- entrance from shared underground garage; laundry room, cellar, technical room (heating, power, water etc.), shower room and large spare room/office
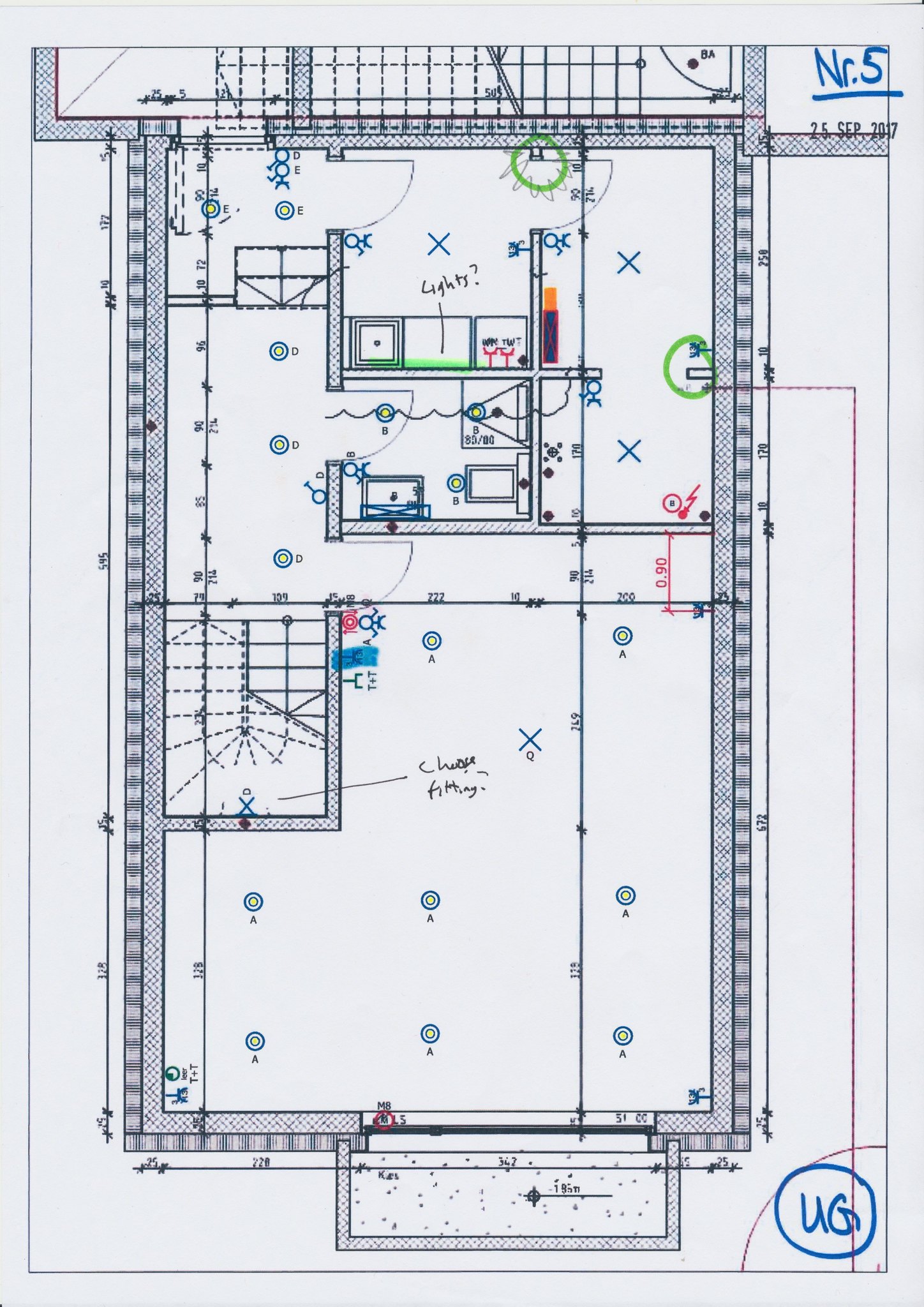
Ground floor- entrance, open plan living/dining room kitchen; winter garden and outside storage room. The ground floor is going to be tight for space, but there's nothing we can do about that!
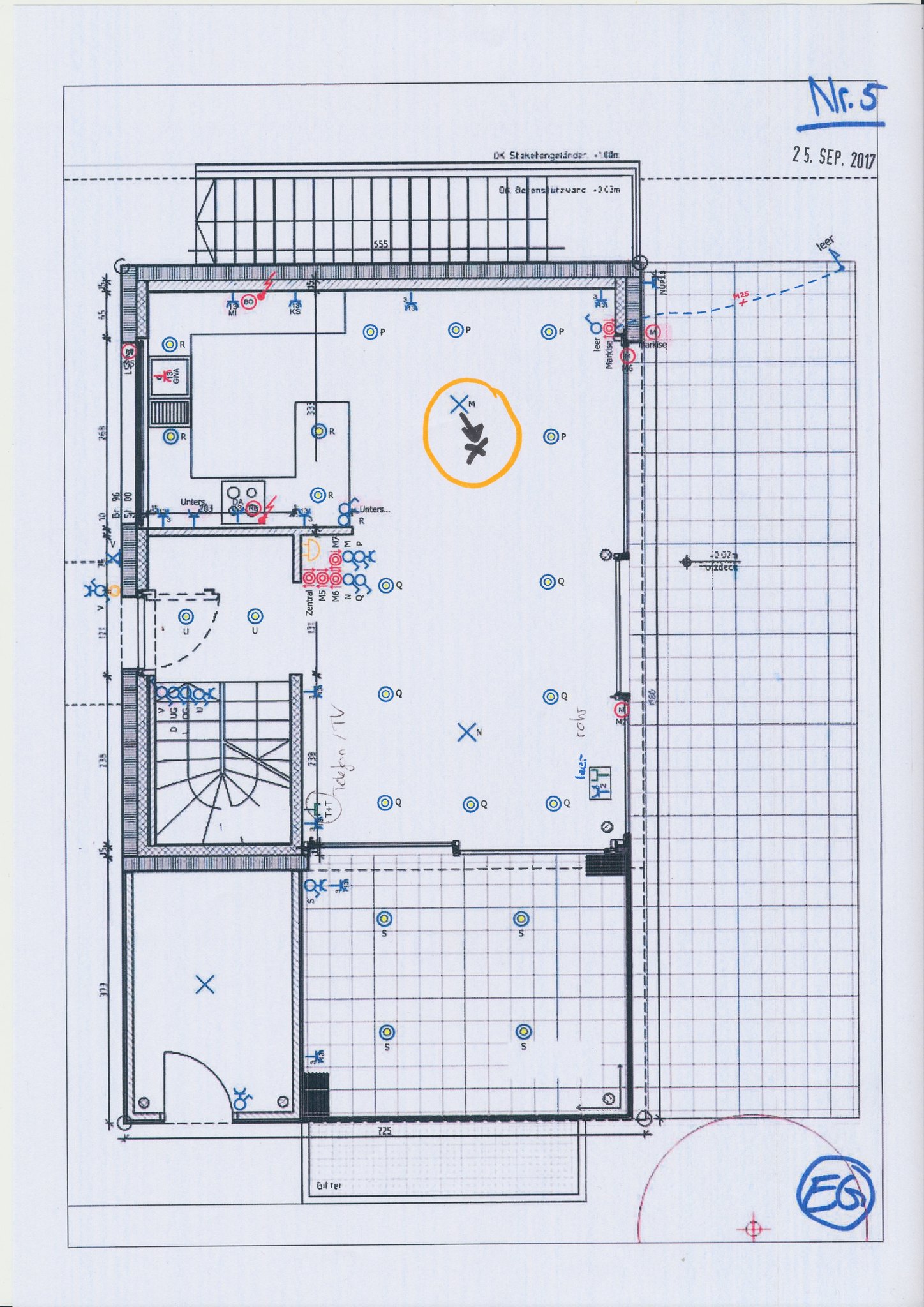
1st floor- 2 children’s bedroom, shower room, parents’ room with en suite bathroom
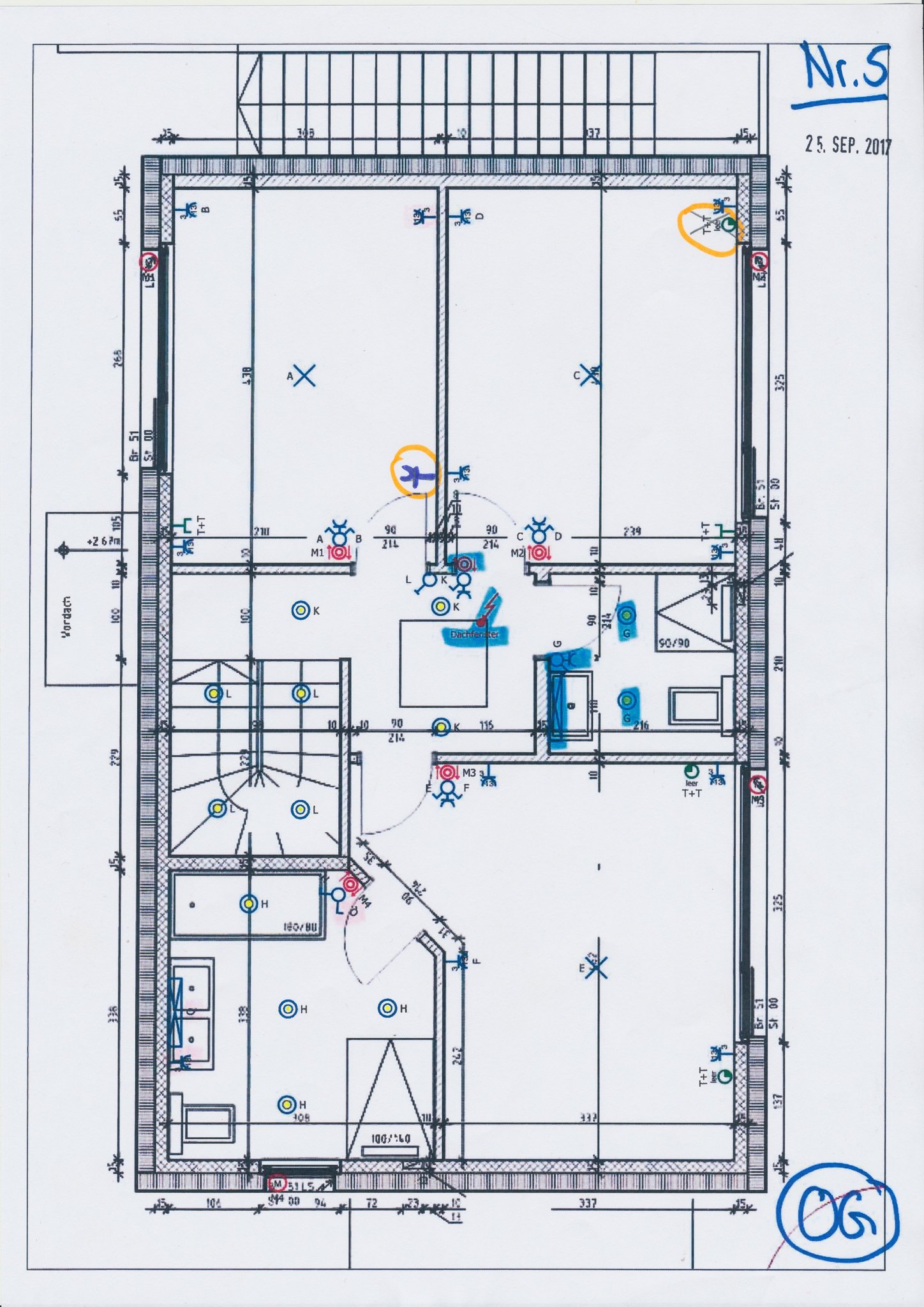
We thing we’ve added a few nice touches here and there that match our needs and add a little more interest- the aim was to diverge from the standard appearance of many Swiss shoe-box new builds. Time will tell if we’re successful!
Whilst all of these plans were evolving, demolition of the old house began. It really was not in good shape. I’m pleased to say that at least the roof tiles were recycled; the rest was demolished incredibly quickly by a bright orange digger (the kids loved it):
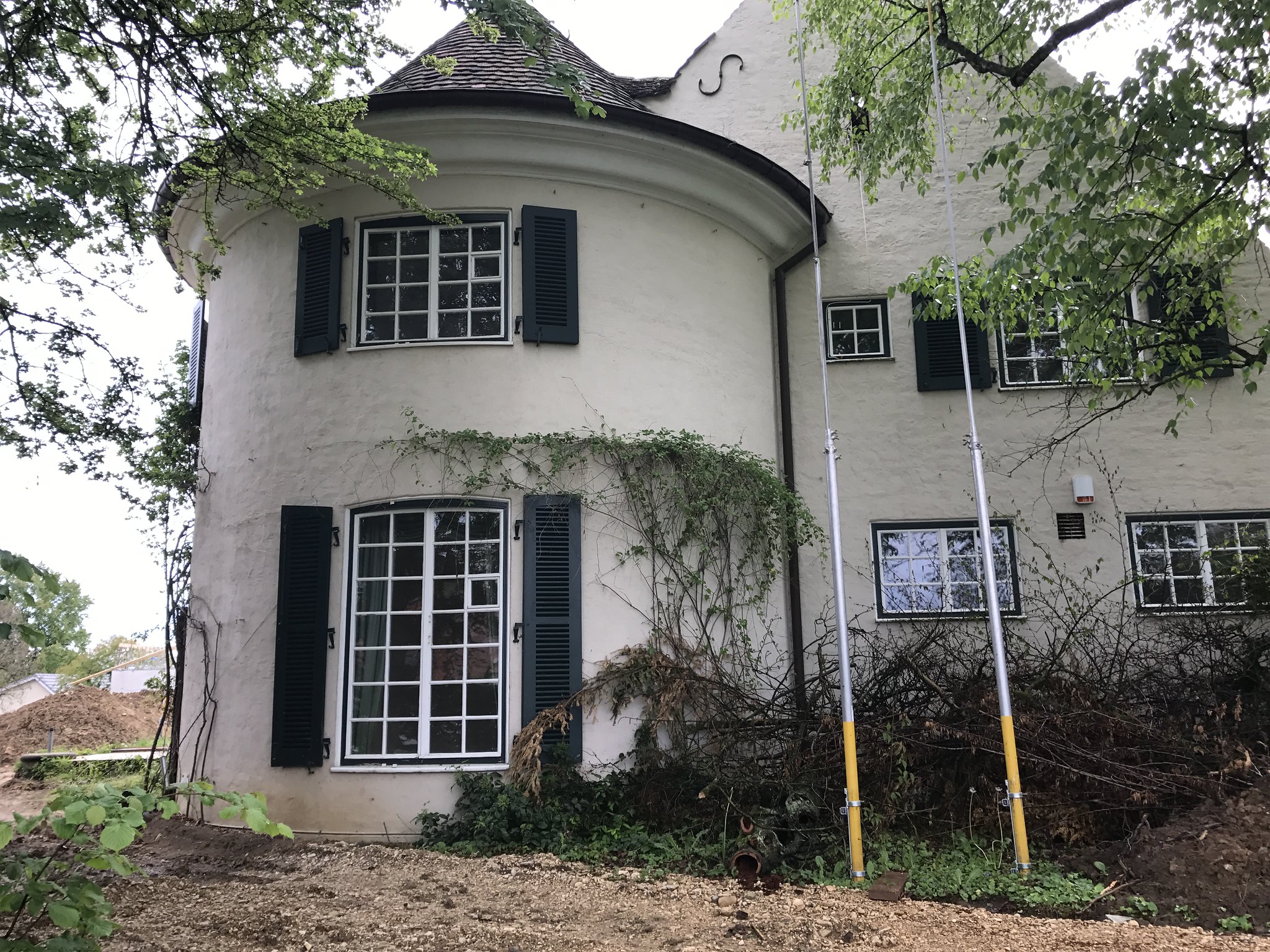

This was the old house's annex; the metal poles mark out the dimensions of our house. Yes indeed, our new home is about he same size and the old wood shed!
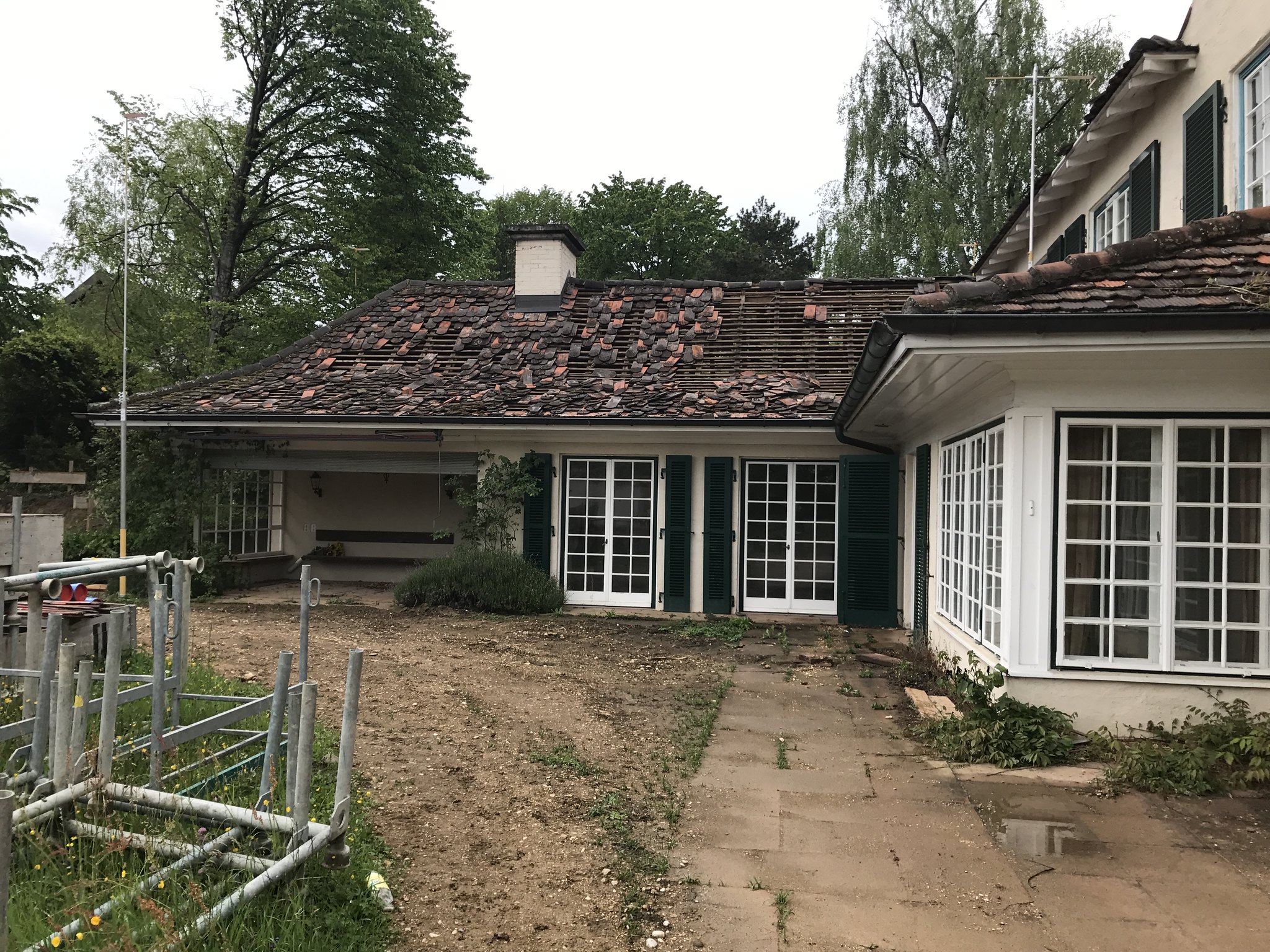
The orange digger:
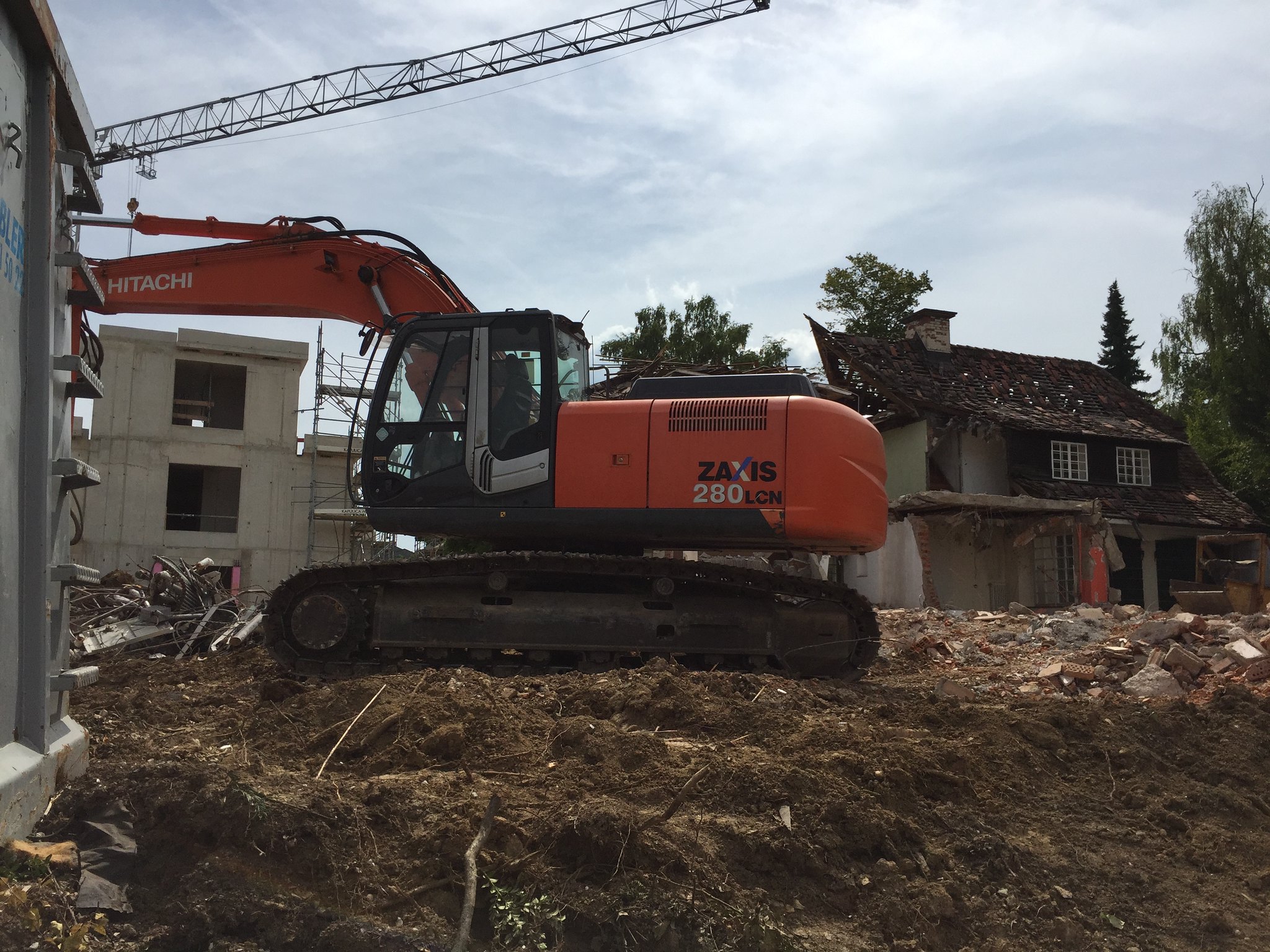
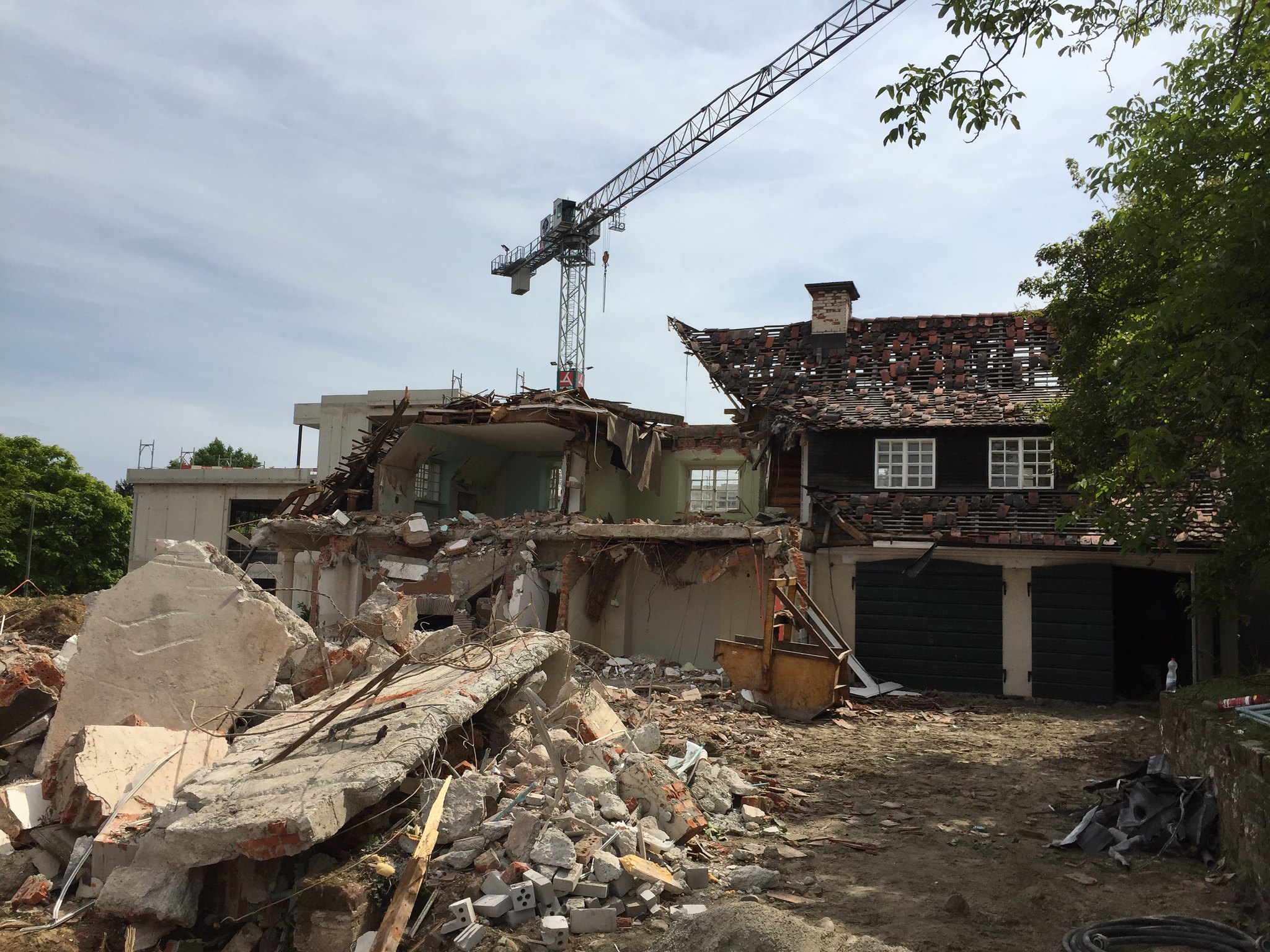
Then within about 2 weeks, the house was gone and digging of the foundations began:
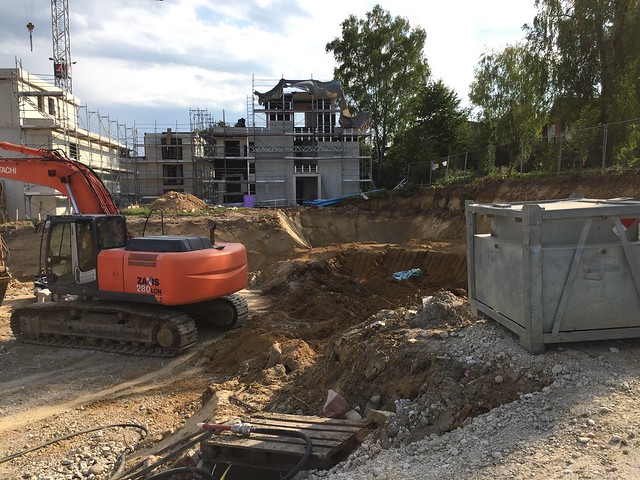
And the basic layout becomes a lot clearer. This is actually happening! Our plot is the dugout section toward the back. In the background, you can see some of the new apartment development. These are no ordinary flats; althought here are a couple still available, most of them have sold. These apartments are the most expensive apartments on record here- 3 million CHF each. Frankly ridiculous if you ask me.
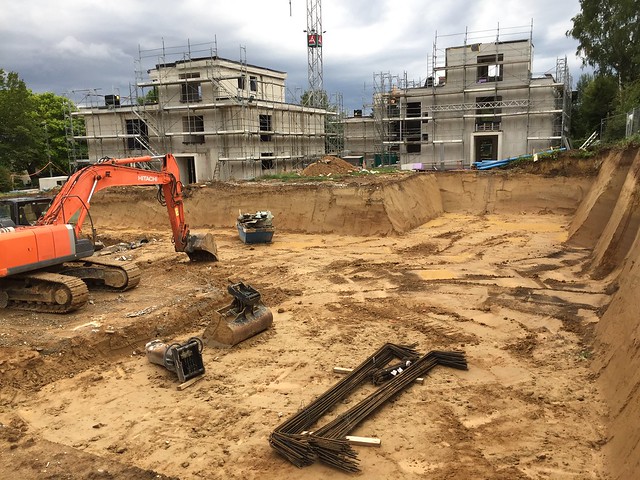
And then, drilling the bore hole for the geothermal heating began:
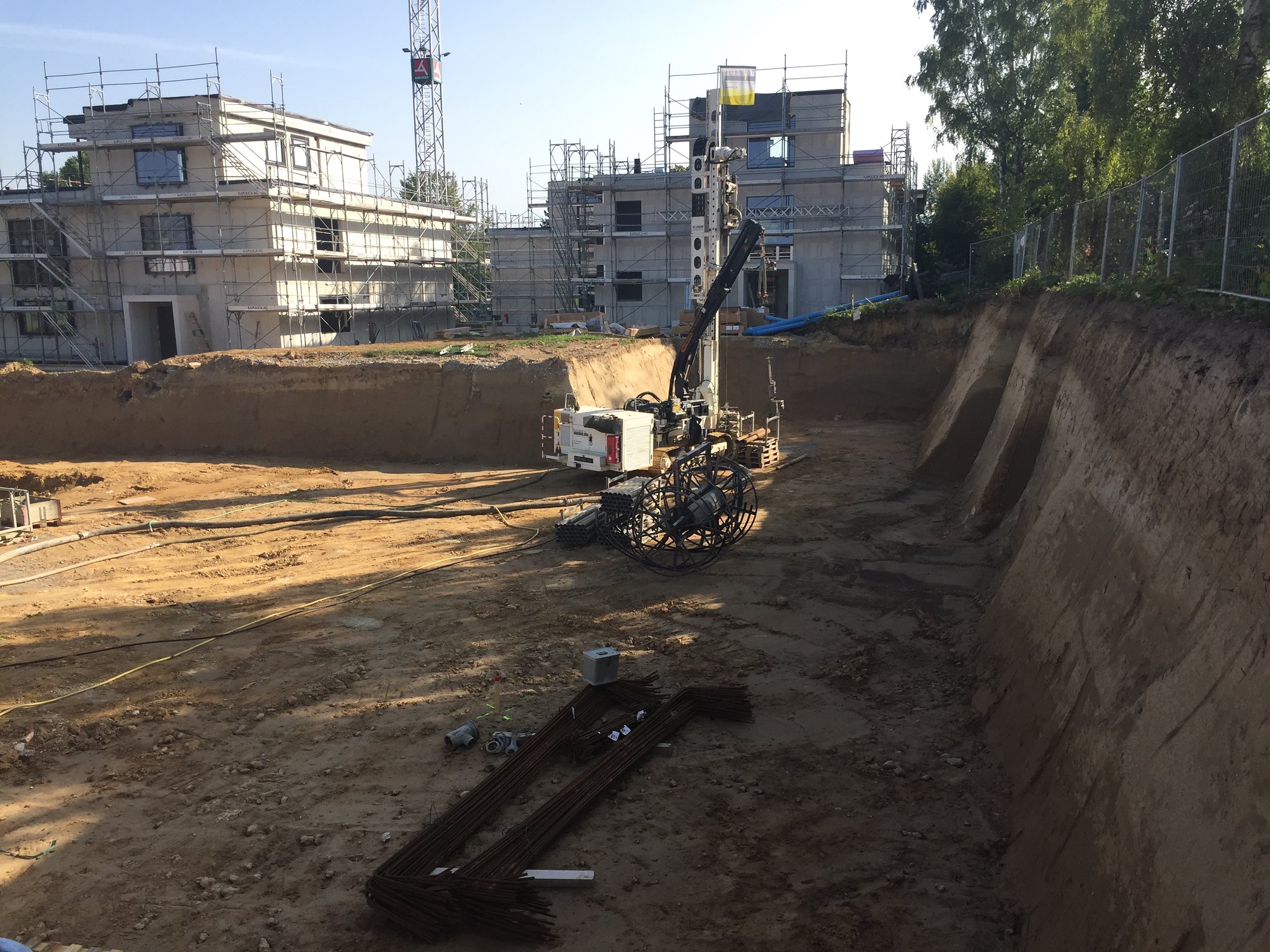
Up next in part 4, pouring of concrete…
As mentioned in a reply to a previous post, our house (EFH 5) is the one on it’s own; it’s a slightly different design/layout, and is a tiny bit bigger. Total living space is about 200 m2.
Overview of the new development:

Our house: 3 floors- we modified the original plans to include an additional shower room on the 1st floor; we also moved the kitchen out further into the dining room as the original plan had a ridiculously small kitchen area. With these amendments signed of, this is what’s being crafted in finest Swiss Concrete:
Basement- entrance from shared underground garage; laundry room, cellar, technical room (heating, power, water etc.), shower room and large spare room/office

Ground floor- entrance, open plan living/dining room kitchen; winter garden and outside storage room. The ground floor is going to be tight for space, but there's nothing we can do about that!

1st floor- 2 children’s bedroom, shower room, parents’ room with en suite bathroom

We thing we’ve added a few nice touches here and there that match our needs and add a little more interest- the aim was to diverge from the standard appearance of many Swiss shoe-box new builds. Time will tell if we’re successful!
Whilst all of these plans were evolving, demolition of the old house began. It really was not in good shape. I’m pleased to say that at least the roof tiles were recycled; the rest was demolished incredibly quickly by a bright orange digger (the kids loved it):


This was the old house's annex; the metal poles mark out the dimensions of our house. Yes indeed, our new home is about he same size and the old wood shed!

The orange digger:


Then within about 2 weeks, the house was gone and digging of the foundations began:

And the basic layout becomes a lot clearer. This is actually happening! Our plot is the dugout section toward the back. In the background, you can see some of the new apartment development. These are no ordinary flats; althought here are a couple still available, most of them have sold. These apartments are the most expensive apartments on record here- 3 million CHF each. Frankly ridiculous if you ask me.

And then, drilling the bore hole for the geothermal heating began:

Up next in part 4, pouring of concrete…
Dr G said:
What's the roof material?
Solid concrete! Our favourite  Swiss houses are built like nuclear bunkers. In fact, every home had to have a nuclear bunker in it as a building requirement, up until about 8-10 years ago...
Swiss houses are built like nuclear bunkers. In fact, every home had to have a nuclear bunker in it as a building requirement, up until about 8-10 years ago...To be a little more accurate about the roof, it's a flat roof in concrete, damp-proof layer, Minergie-P standard insulation, then topped with bitumen and gravel. On top of all this will be the solar panels and of course drainage (which is hidden- no external guttering)
The sidewalls extend ~70 cm above the flat roof, so all of the solar panels are hidden (unless you are looking down!)
RC1807 said:
Sure!
First year we found the whole HVAC malarkey very expensive!
Paid estimated DD ea. 2 months to the supplier and ended up with a stonking bill after the 1st year.
Took a year to cover arrears on electricity DD, then worked out how to use the system better!
Explanations from supplier/installer weren't that great - water temp too high, ventilation on too high = €€€€€€!
In terms of internal temps now, the house is a constant 22-23C in every room. Wet UFH keeps the floors warmer, not hot, but OK for barefeet if you want to, and all the floors are ceramic tiled. UFH runs from about 05:00 to 20:00 daily. Ventilation is IN/OUT, but a little biased towards out.
In the Spring/Summer (begin April to end Sep) the UFH is off, solar panels are on for hot water, and ventilation is OUT only. Internal temps can rise to around 28-29C, but we prefer opening windows tha living in a sealed box - which is what the builders / energy peeps *expect* of you!
Our house is A rated. New builds on our zone now are AAA, and their build costs increased by far more than any potential savings will generate!
(Don't expect savings unless you get special energy rates or rebates).
Very interesting insights, thanks RC! I actually hadn't considered the need to accurately set everything up in this way, so it's good to be aware of potential pitfalls. Fortunately we have a fantastic project manager on this build, so I'm pretty sure he'll be able to ensure the parameters are reasonable- this is not his first Minergie-P development. First year we found the whole HVAC malarkey very expensive!
Paid estimated DD ea. 2 months to the supplier and ended up with a stonking bill after the 1st year.

Took a year to cover arrears on electricity DD, then worked out how to use the system better!
Explanations from supplier/installer weren't that great - water temp too high, ventilation on too high = €€€€€€!
In terms of internal temps now, the house is a constant 22-23C in every room. Wet UFH keeps the floors warmer, not hot, but OK for barefeet if you want to, and all the floors are ceramic tiled. UFH runs from about 05:00 to 20:00 daily. Ventilation is IN/OUT, but a little biased towards out.
In the Spring/Summer (begin April to end Sep) the UFH is off, solar panels are on for hot water, and ventilation is OUT only. Internal temps can rise to around 28-29C, but we prefer opening windows tha living in a sealed box - which is what the builders / energy peeps *expect* of you!

Our house is A rated. New builds on our zone now are AAA, and their build costs increased by far more than any potential savings will generate!
(Don't expect savings unless you get special energy rates or rebates).
I'm totally with you about windows open in the summer- I know form our current place that you have to manage it a little bit to make sur the temps don't creep up- as if they do, you'll never cool things down until the autumn!
As for the electro plans- these are already signed off. Actually we're reasonably happy with the plans- our bed for example is backlit and we have other occasional lamps; the layout of our bedroom is fairly similar to why we currently have and we're happy with it. Likewise, the kitchen- the spots should be directed to where we will be working in the kitchen. The ground floor lighting is overkill, I know; but is all switchable and dimmable. We'll have to see how often we need to put the lights on, given that the whole side of the building is floor-to-ceiling glass!
Build Thread Part 4: Concrete, LOTS of concrete!
OK, still playing catch up as part 4 began September/October time. A lot has happened on the build, but there’s not much photo documentation- sorry!
As both my wife and I are both working and we have to deal with 2 small children, the opportunities to visit the build site are limited, even though it’s close by. So I’ll let the pictures do the talking; quite difficult to get a decent view, as our build is at the back of the building site; and a lot went on whilst I was on business in India and then on our family holiday…
Floor of the communal garage initiated; our basement is more or less in place- the grey concrete ‘box’ at the back: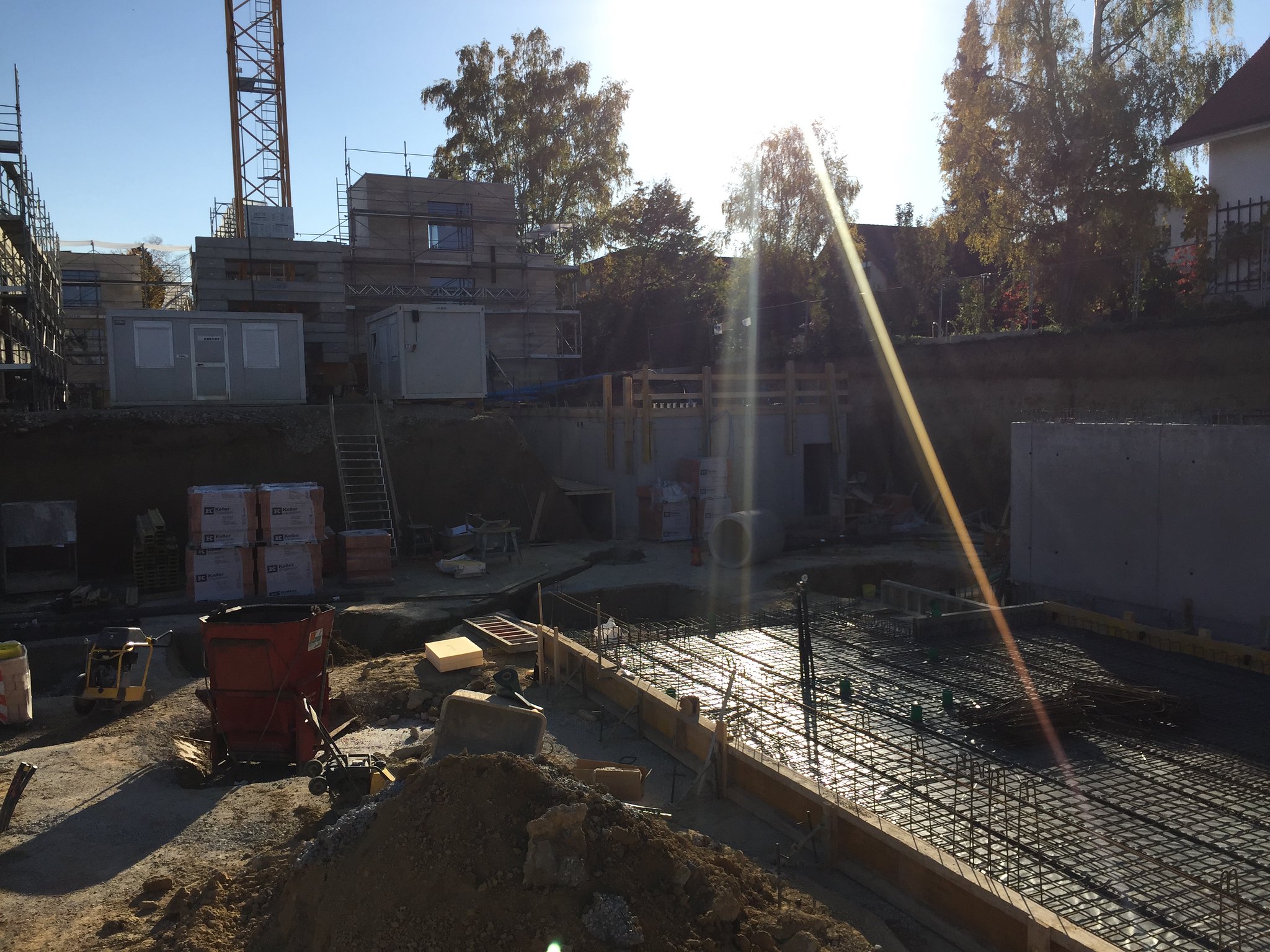
Better view- with the entry in to the house from the garage:
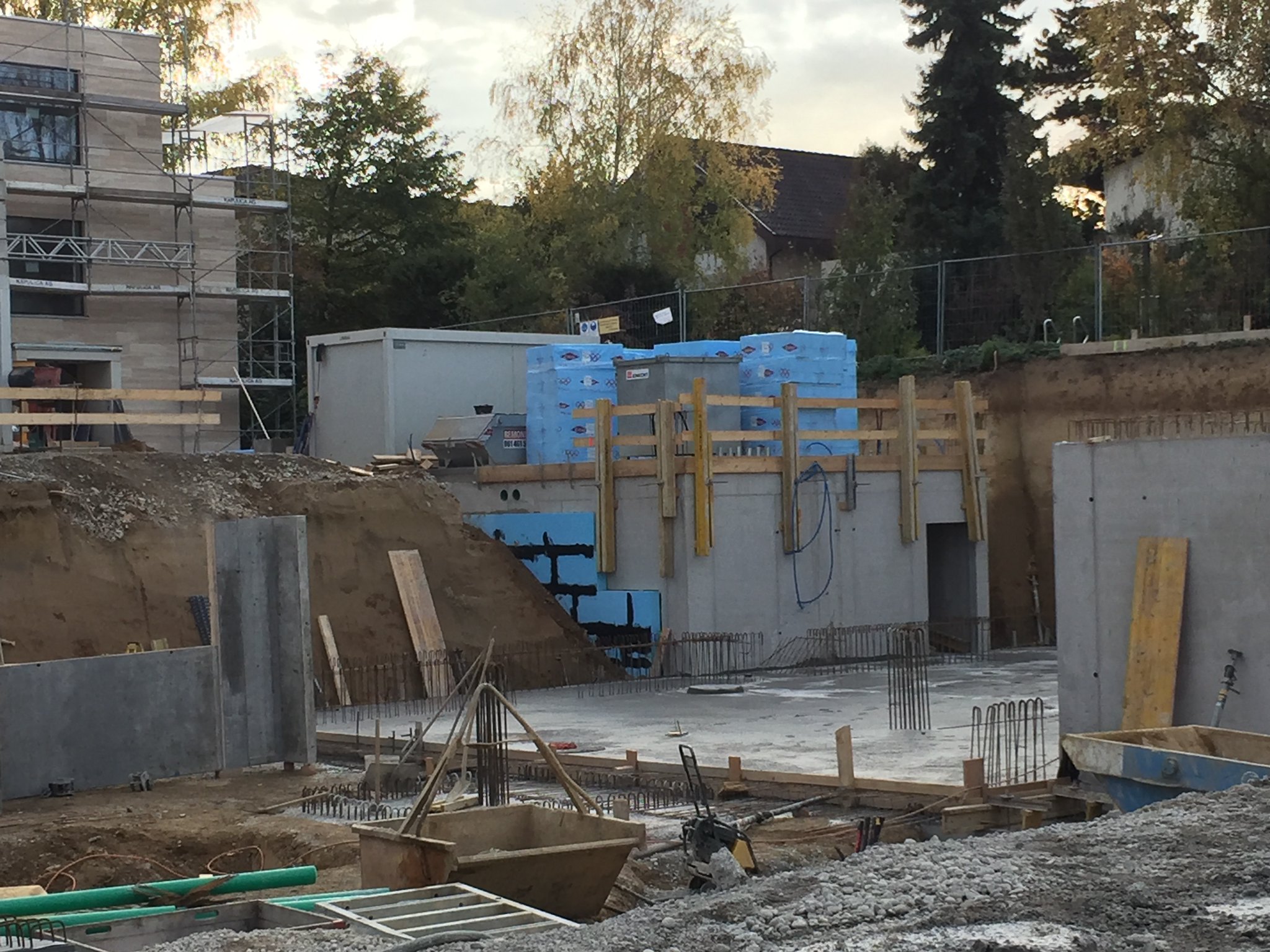
Then fast forward again a couple of months, and things have really progressed- the basic shell was more or less in place by Christmas:
View from what will be our garden:
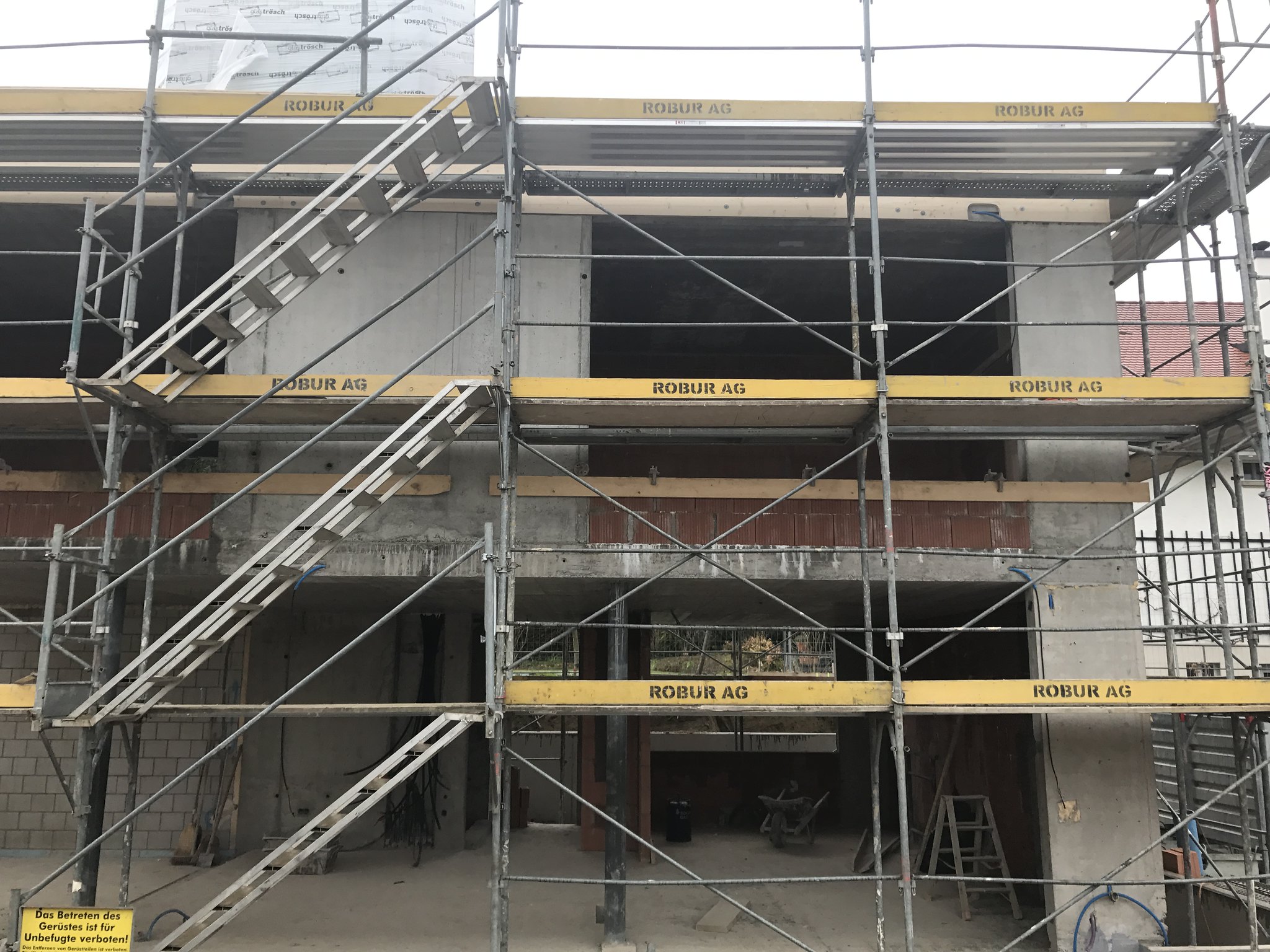
And another: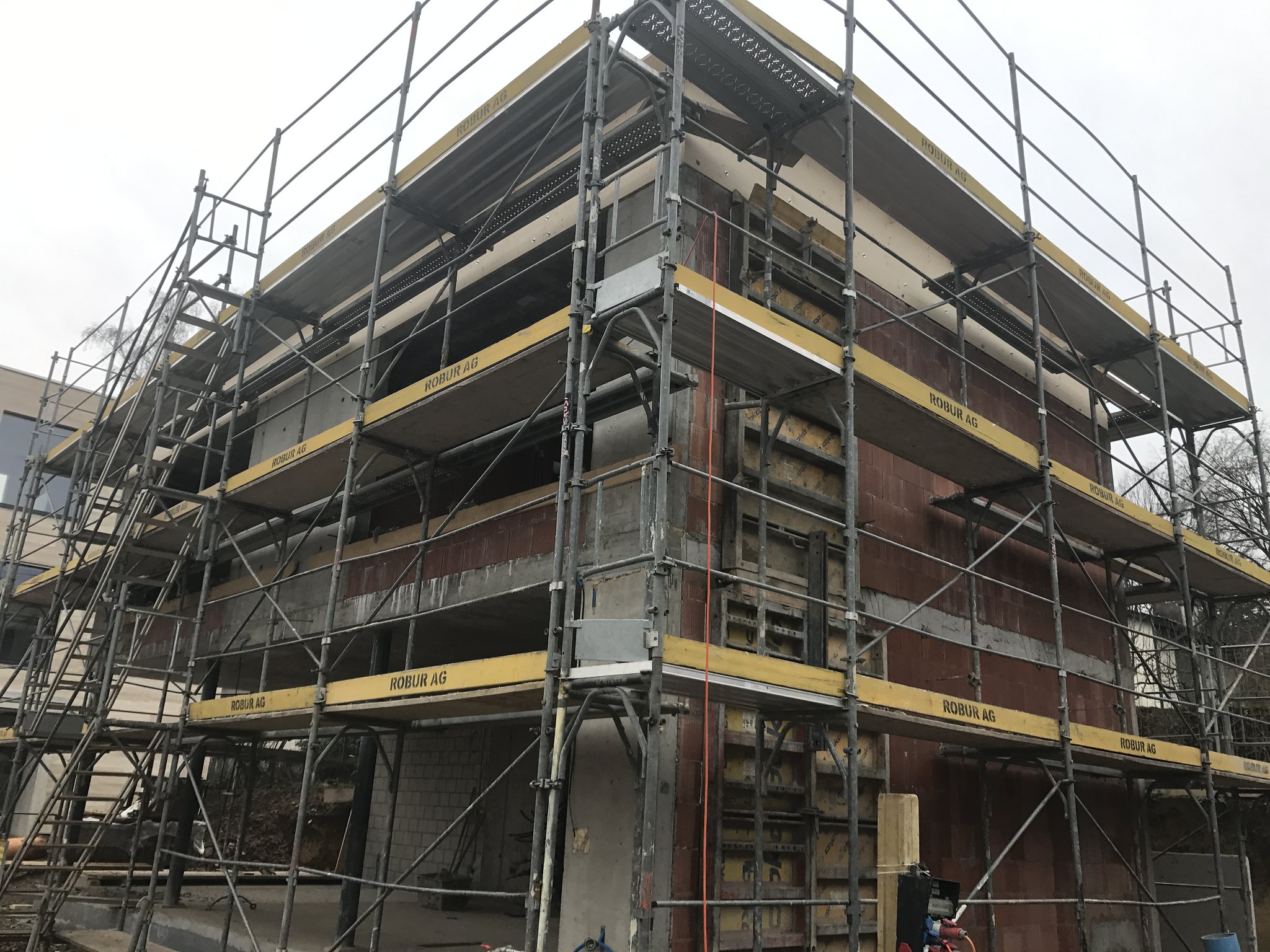
Other activity in October/November was putting our current place on the market- trying to make it look even semi-decent is a nightmare when you have 2 messy boys! But very pleasingly, we’d agreed a sale for our asking price within 2 weeks, with a deposit paid. Even better, we agreed a moving date in July 2018, meaning there will be no messing about with temporary accommodation or putting furniture into storage etc. Legal documents all signed in November, so a huge weight of our minds. We now know that all the finances are in place.
Coming up in part 5, and into January 2018: Our first chance to go into our future home. Quite a shock!
OK, still playing catch up as part 4 began September/October time. A lot has happened on the build, but there’s not much photo documentation- sorry!
As both my wife and I are both working and we have to deal with 2 small children, the opportunities to visit the build site are limited, even though it’s close by. So I’ll let the pictures do the talking; quite difficult to get a decent view, as our build is at the back of the building site; and a lot went on whilst I was on business in India and then on our family holiday…
Floor of the communal garage initiated; our basement is more or less in place- the grey concrete ‘box’ at the back:

Better view- with the entry in to the house from the garage:

Then fast forward again a couple of months, and things have really progressed- the basic shell was more or less in place by Christmas:
View from what will be our garden:

And another:

Other activity in October/November was putting our current place on the market- trying to make it look even semi-decent is a nightmare when you have 2 messy boys! But very pleasingly, we’d agreed a sale for our asking price within 2 weeks, with a deposit paid. Even better, we agreed a moving date in July 2018, meaning there will be no messing about with temporary accommodation or putting furniture into storage etc. Legal documents all signed in November, so a huge weight of our minds. We now know that all the finances are in place.
Coming up in part 5, and into January 2018: Our first chance to go into our future home. Quite a shock!
Part 5: First view inside: It’s really tiny!
Come January 2018, the site was closed for building work, giving us a chance to have a nose about inside. Initially very exciting to get a first glimpse of the new home, we entered through the half-finished garage, into the basement. Dark and very wet here, with everything open to the elements.
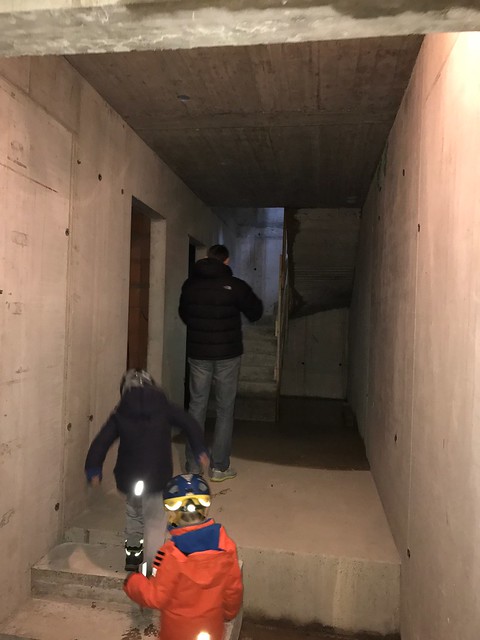
Then up the stairs to the ground floor:
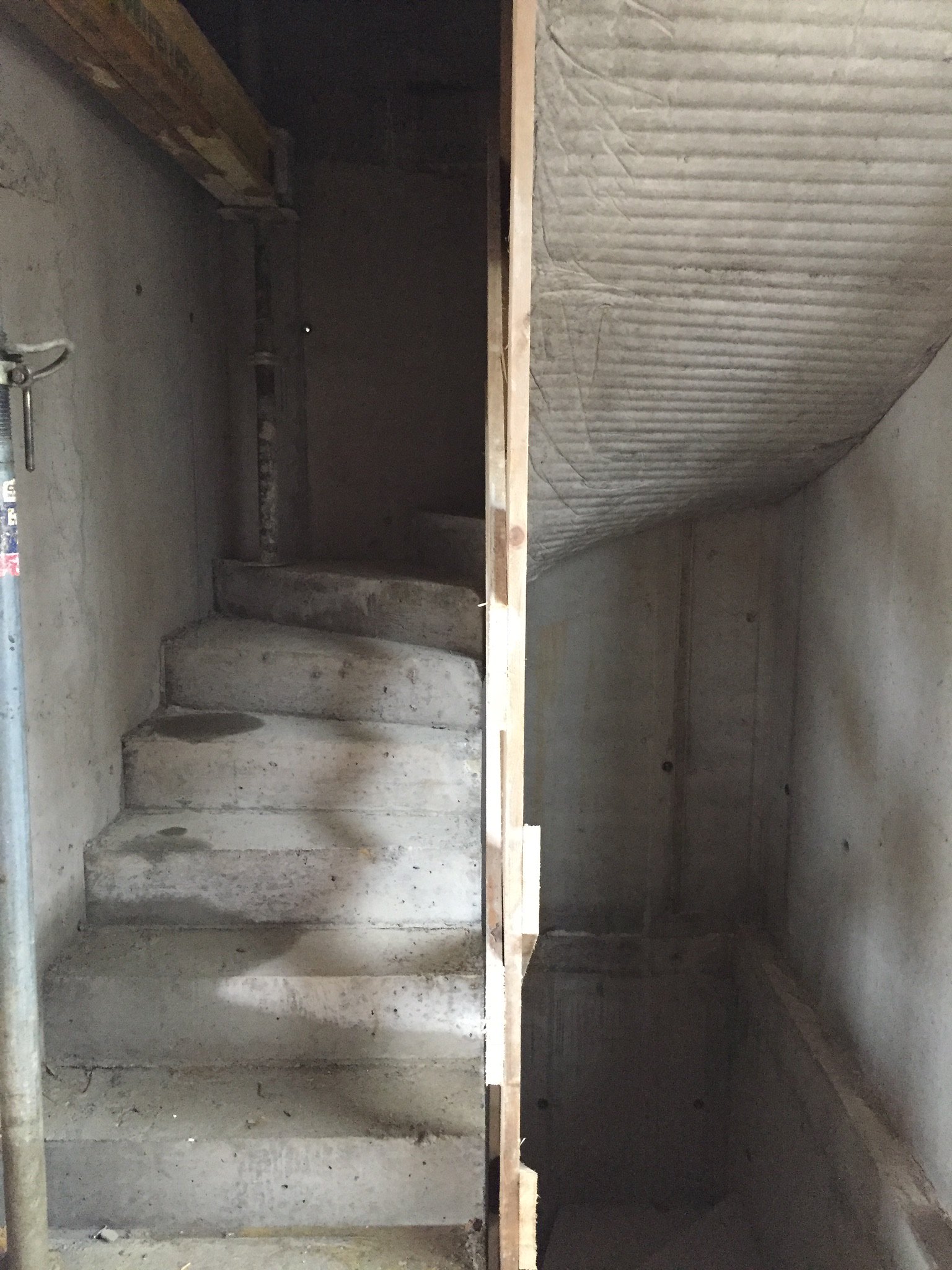
Seeing a building in a raw state can be quite a shock- the expanse of bare brick and concrete, puddles of dirty water and mess everywhere can make the whole place look very small.
Despite having all the dimensions, and with most of the rooms similar size and shape to our current place, it all looked like an 8/10ths scale model. Cue panic, and a return to site the following day with tape measure to check everything is the size it is supposed to be!
Here we see the open space living/dining room, leading to the wintergarden. All dimensions were correct, within millimetres.
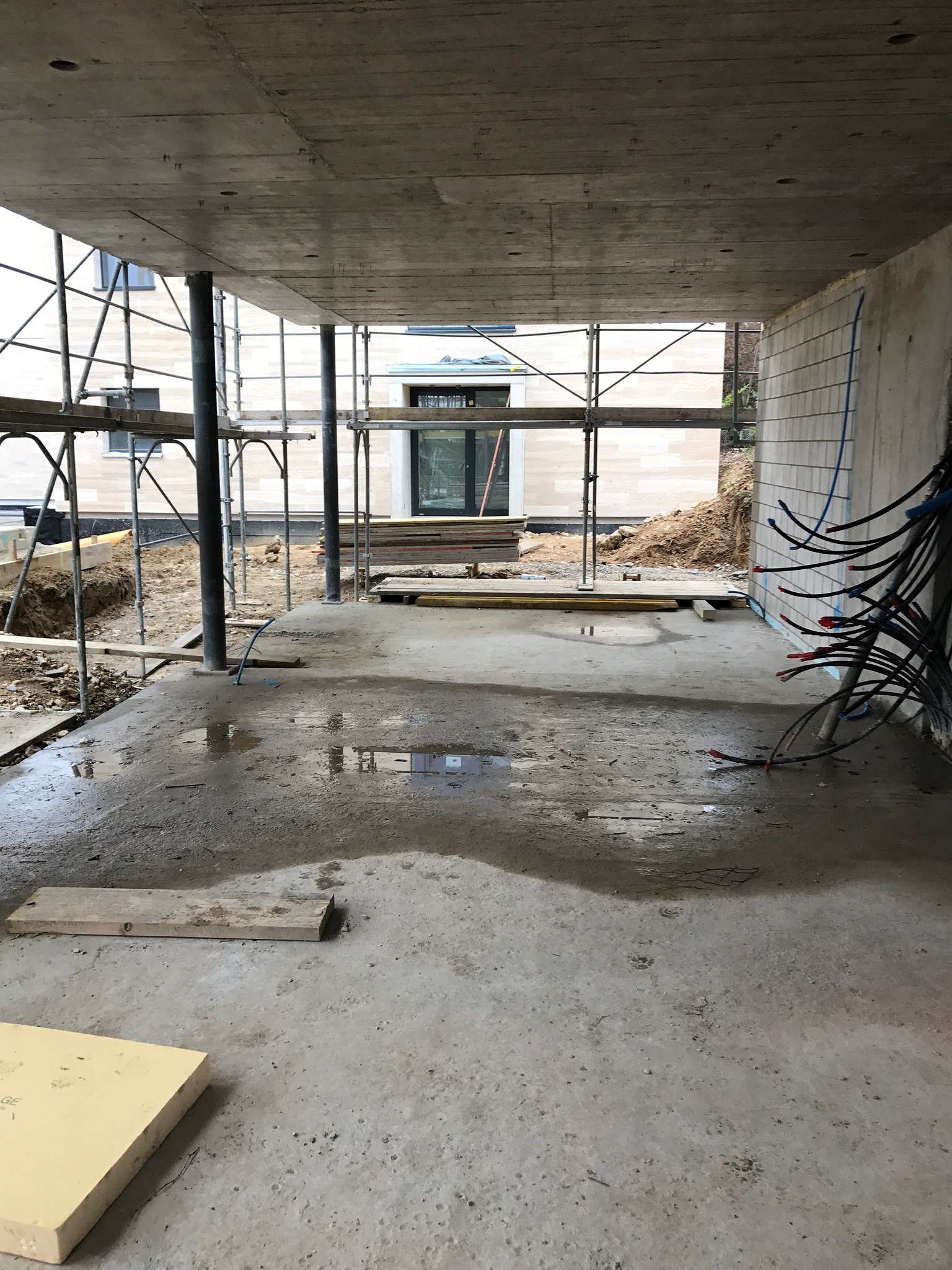
Floor to ceiling windows all down the garden side and at the end should give us a lot of light and hopefully make things feel a bit larger. It will be tight with our existing furniture, but it does all fit!
To the right of the previous photo is the open space kitchen area. This is a lot smaller than our current kitchen, and was a real challenge to get us all the storage and worktop space we needed. We had to extend the kitchen area into the dining room to give us a small, 10m2 space.
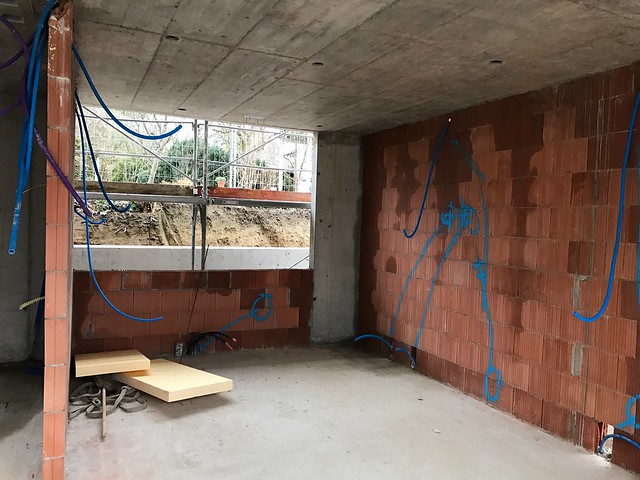
Upstairs again, to the 3 bedrooms. All the bedrooms have large windows and some very nice views over the city (Son no. 1); next door’s garden and outdoor pool (Son no. 2) and a building site (Our bedroom!)
Bedroom 1:
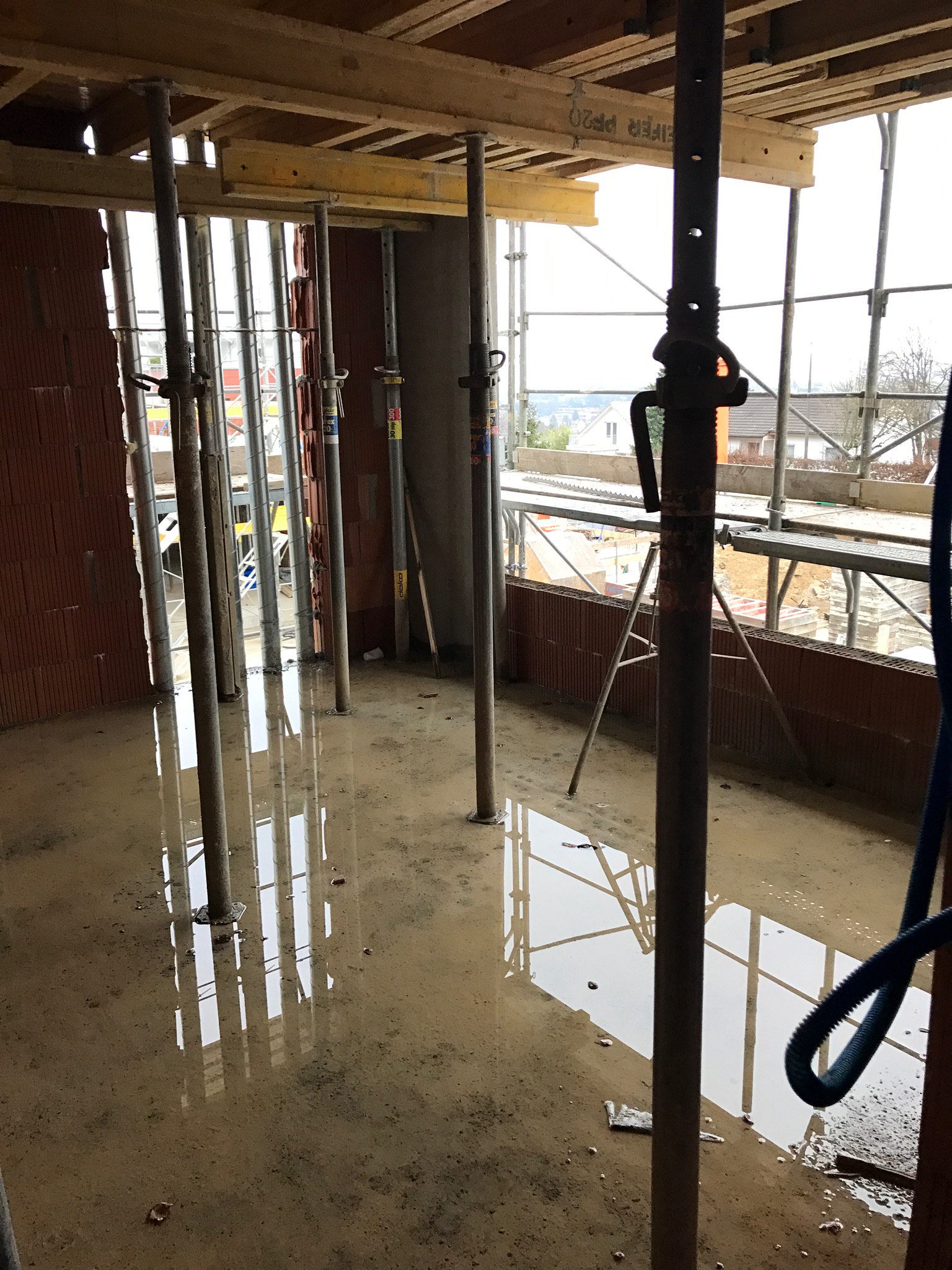
Our en suite bathroom:
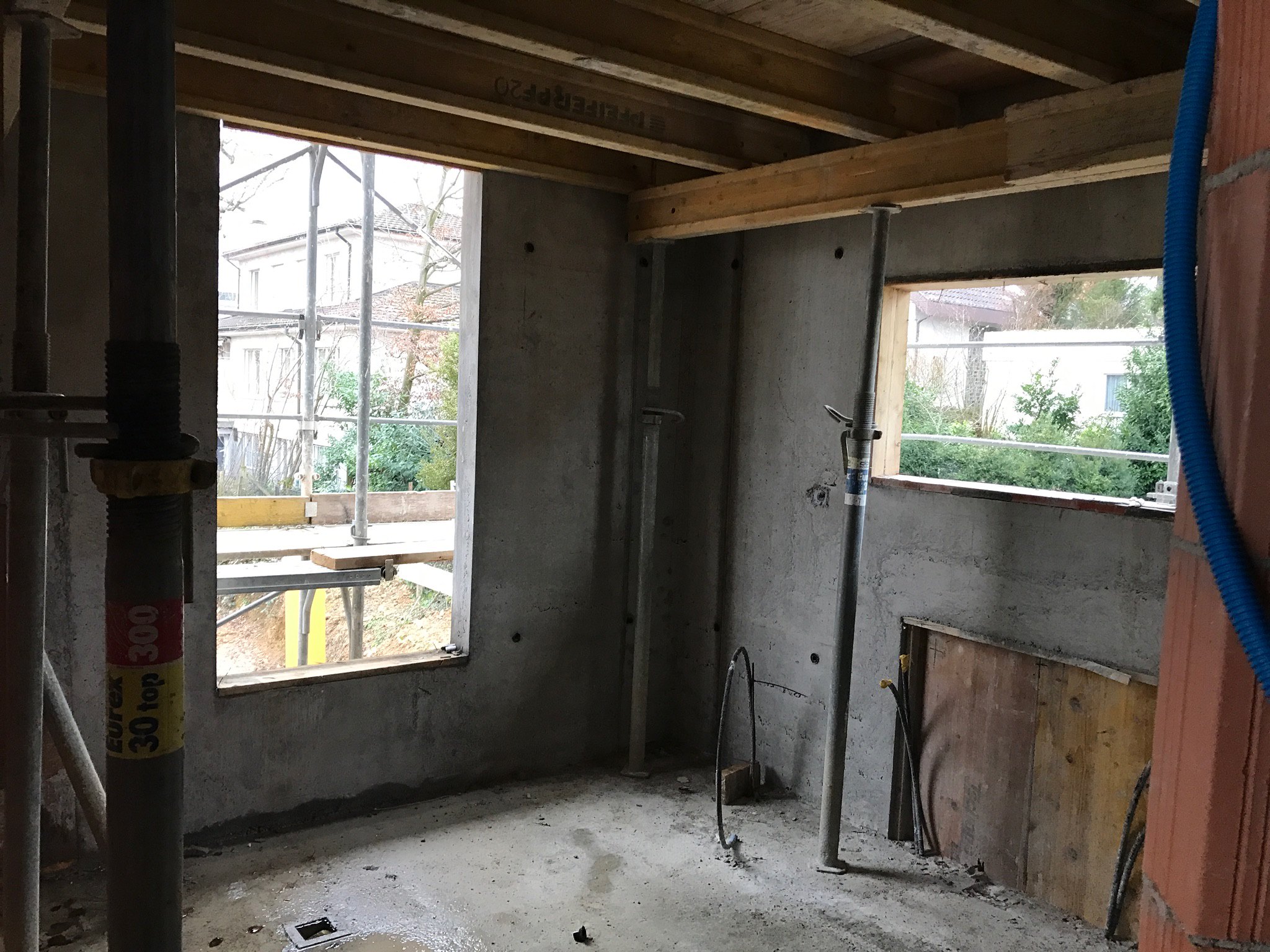
I appreciate that the photos aren’t all exciting at this point, as it is very difficult to get a feel for the size and shape etc.
At this point, I can also touch upon the wonderful, yet also horrific experience of having to spec EVERYTHING- from flooring to tiles to kitchens and bathrooms, to colours and finishes. It’s great to have this freedom, but so hard to decide and have to make compromises based on budget and differences in personal taste. Also challenging when you’re doing all of this off a plan and not an existing building. And whatever you do, don’t try to do it with your children in tow. It’s a nightmare! Thankfully, we now have just about everything locked down….
We’re more or less up to date now; coming up in Part 6- we have windows! Drove past the site this afternoon to see the latest progress. Very excited to see how this changes the appearance and look/feel inside. Photos to come.
Come January 2018, the site was closed for building work, giving us a chance to have a nose about inside. Initially very exciting to get a first glimpse of the new home, we entered through the half-finished garage, into the basement. Dark and very wet here, with everything open to the elements.

Then up the stairs to the ground floor:

Seeing a building in a raw state can be quite a shock- the expanse of bare brick and concrete, puddles of dirty water and mess everywhere can make the whole place look very small.
Despite having all the dimensions, and with most of the rooms similar size and shape to our current place, it all looked like an 8/10ths scale model. Cue panic, and a return to site the following day with tape measure to check everything is the size it is supposed to be!
Here we see the open space living/dining room, leading to the wintergarden. All dimensions were correct, within millimetres.

Floor to ceiling windows all down the garden side and at the end should give us a lot of light and hopefully make things feel a bit larger. It will be tight with our existing furniture, but it does all fit!
To the right of the previous photo is the open space kitchen area. This is a lot smaller than our current kitchen, and was a real challenge to get us all the storage and worktop space we needed. We had to extend the kitchen area into the dining room to give us a small, 10m2 space.

Upstairs again, to the 3 bedrooms. All the bedrooms have large windows and some very nice views over the city (Son no. 1); next door’s garden and outdoor pool (Son no. 2) and a building site (Our bedroom!)
Bedroom 1:

Our en suite bathroom:

I appreciate that the photos aren’t all exciting at this point, as it is very difficult to get a feel for the size and shape etc.
At this point, I can also touch upon the wonderful, yet also horrific experience of having to spec EVERYTHING- from flooring to tiles to kitchens and bathrooms, to colours and finishes. It’s great to have this freedom, but so hard to decide and have to make compromises based on budget and differences in personal taste. Also challenging when you’re doing all of this off a plan and not an existing building. And whatever you do, don’t try to do it with your children in tow. It’s a nightmare! Thankfully, we now have just about everything locked down….
We’re more or less up to date now; coming up in Part 6- we have windows! Drove past the site this afternoon to see the latest progress. Very excited to see how this changes the appearance and look/feel inside. Photos to come.
Croutons said:
Where in CH is this?
And dare we ask the budget?! Appreciate it's quite a different market to the UK!
It's just outside Basel in one of the most desirable locations; you don't get much for your money here- so yeah, cost is huge vs m2 living space. Building land is very strictly controlled here, so the price of the land is already ridiculous, before you start building something. Budget for this build should come in around 1.8M CHF all in- the land alone was 750K; I'm trying not to think about this too muchAnd dare we ask the budget?! Appreciate it's quite a different market to the UK!
Fixtures and fittings will be done to a very good (for Switzerland) standard, without being even remotely ridiculous, as you'll see over the next couple of months.
I don't think you can compare to the UK really.
Harry Flashman said:
Lady F works for one of the two big Pharmas based in Basel, spends a week a month out there. I spend weekends out there with her sometimes, especially in the summer, when CH is a very pleasant place...you lucky folk! Well done on choice of place to live.
Thanks for the words of encouragement Harry! Have to say I'm envious of the big rooms and bold colours/design statements; there won't be much of that in our place- The joys of compromise! 50 shades of beige is more like it; and there's not much space to experiment. This being a very modern shoe box house, things tend to be more minimalist. But hopefully there will be a few interesting touches that we're adding...I'm at one of the big 2 pharma companies here; brother in law at the other. These 2 companies employ approx 33% of the local area residents! Both good places to work. And you've hit the nail on the head- summer here is great (winter's not bad if you like the mountains too)
Build Thread Part 6: Glass, LOTS of Glass!
We now have all the windows in the house fitted; small problem with one sliding door, which needs moving 5 cm (the handle/lever to open it was stuck behind the steel pillar). By the time you are reading this, it has already been fixed.

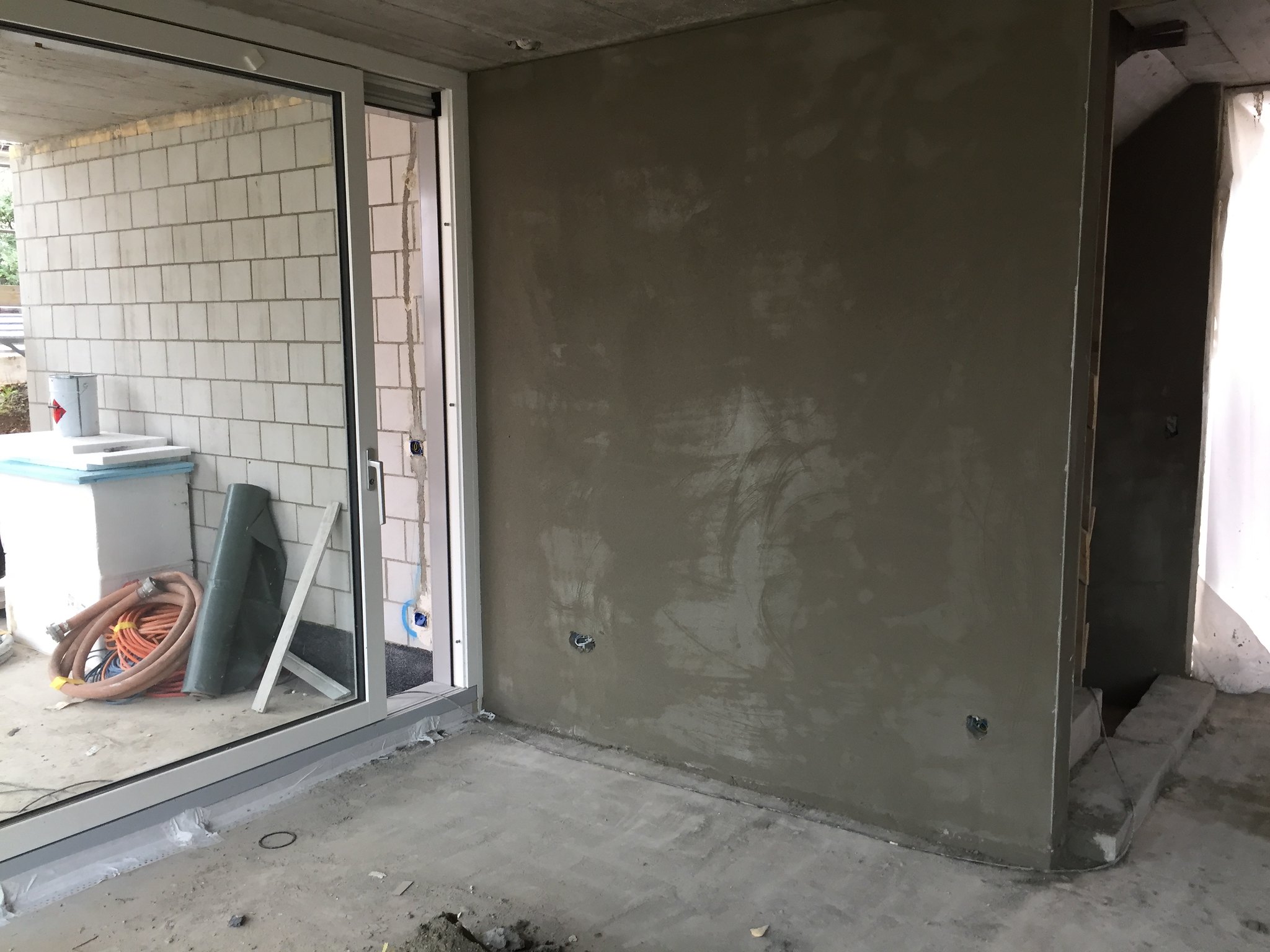
The offending sliding door, now moved so you can actually reach the handle:
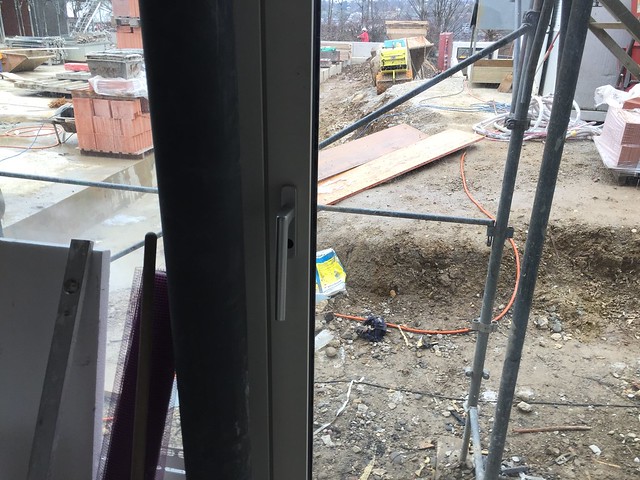
As the house is now enclosed (minus front door) work can really get going fitting out all the plumbing and electrics. Concealed flushes for the toilets are already installed in all 3 bathrooms; all the plumbing is Geberit (good quality, reliable and seemingly monopolizing plumbing in Switzerland).
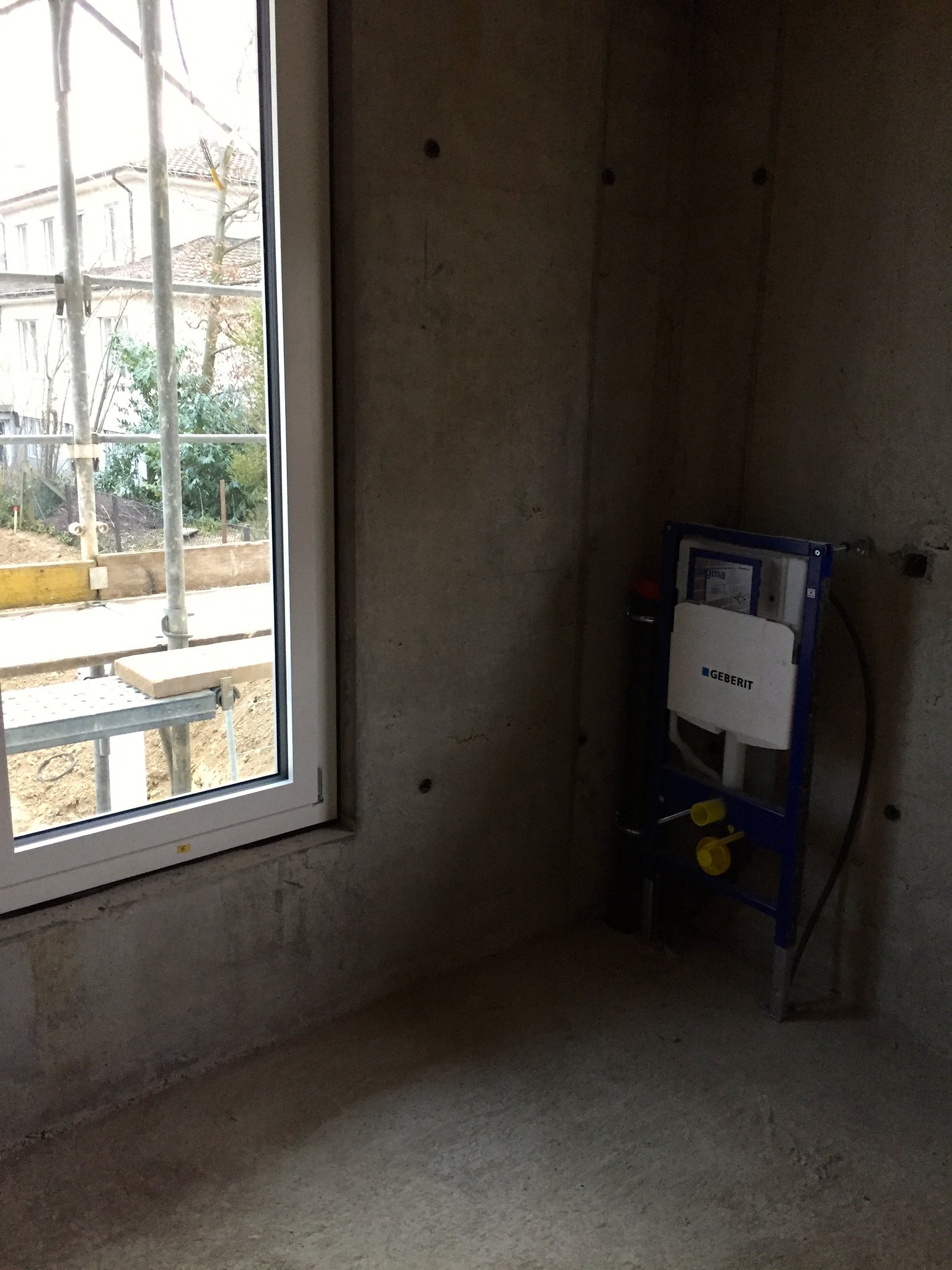
That being said, the recent run of very cold weather and snow has delayed progress by about 4 weeks. On the photo below (one of the bedrooms), you’ll see sheet ice all over the floor. It was like that in every room in the house, and we had 6 industrial heaters/dehumidifiers on, 24/7 to dry the place out for the plasterer.
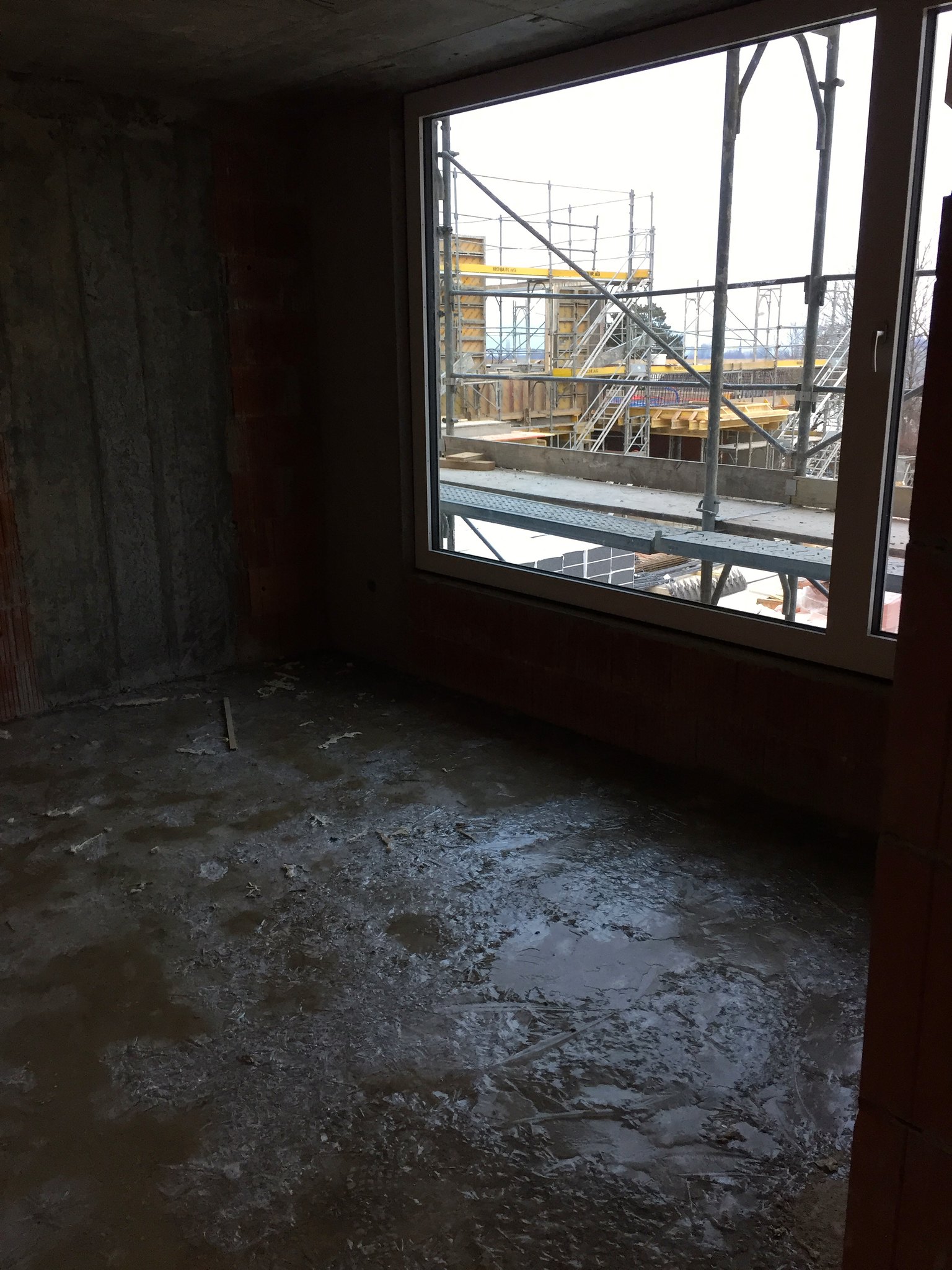
The 4 week delay may not sound like a big deal, but we have to move out of our current place at the end of June- so we’ll be finding some temporary accommodation for a month and putting stuff in furniture!
This last week, work on site has resumed and the bulk of the outside insulation is on- at least 2 layers, pretty thick walls:
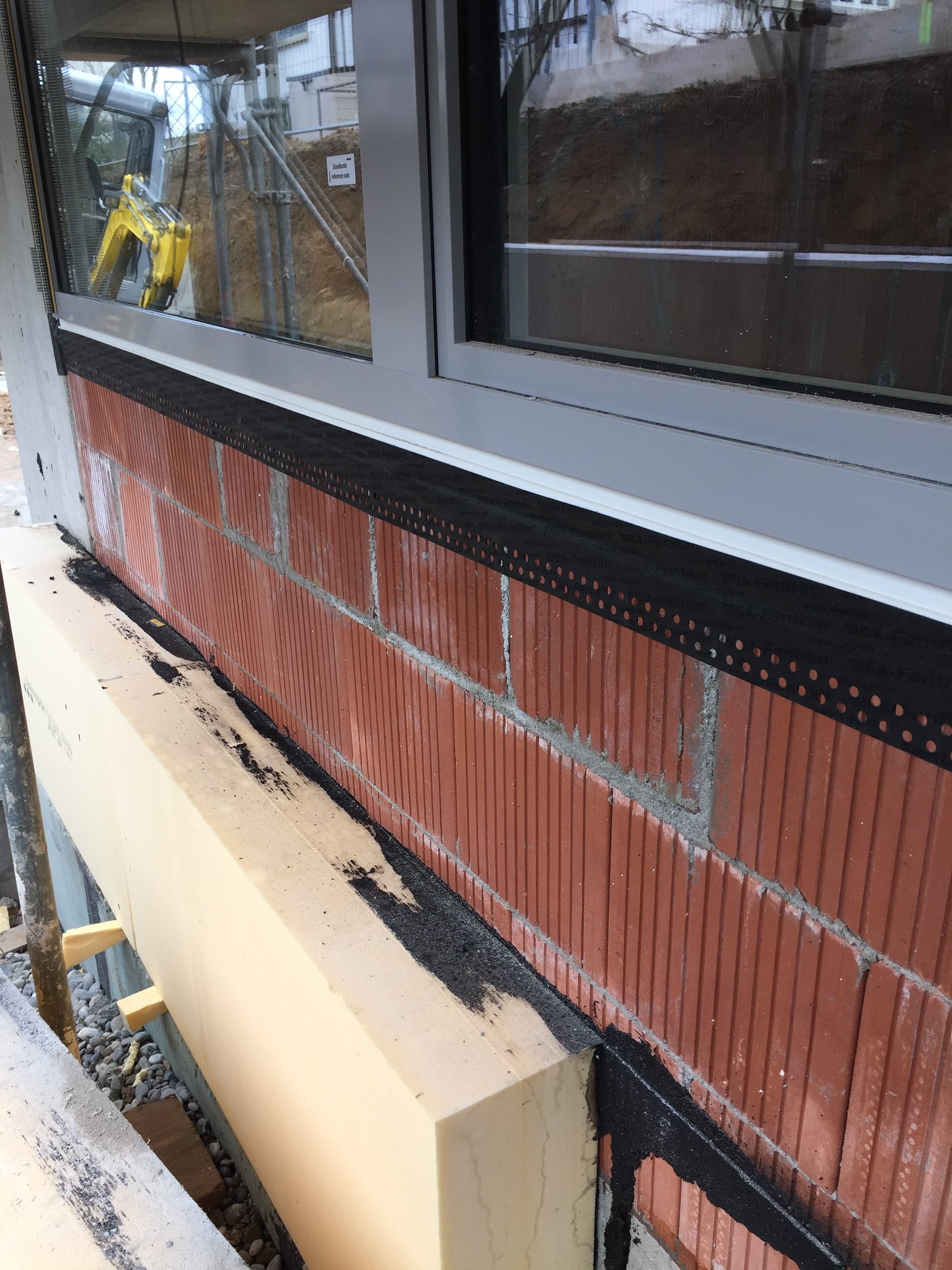
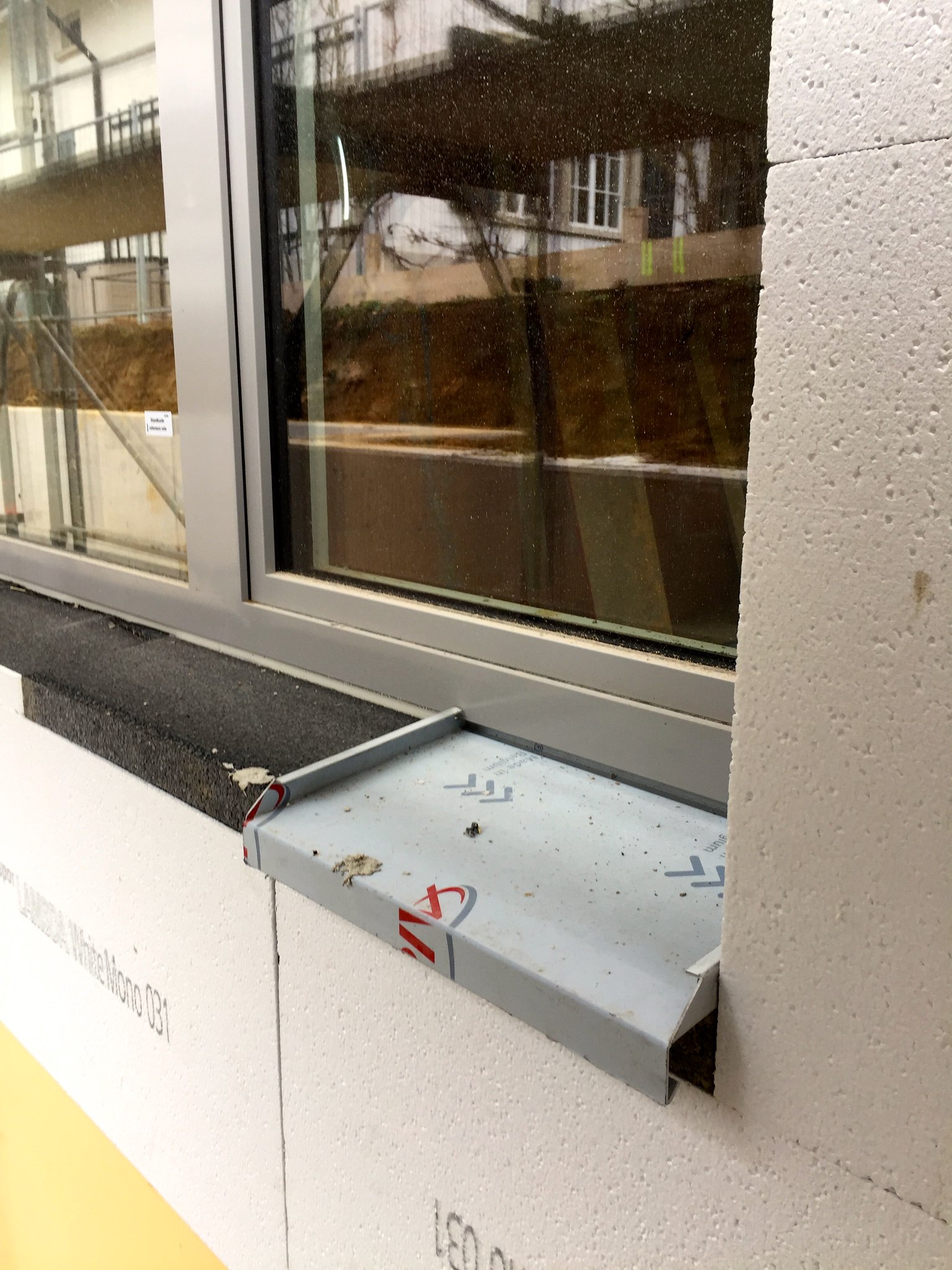
The internal door frames (metal) are installed and the first rough coat of plaster has been put on in all rooms. The remaining internal walls have been built too. Already looks a lot better and each room is starting to look a little larger. Difficult to see further progress, but I’m pretty sure the electricians are busy installing wiring throughout.
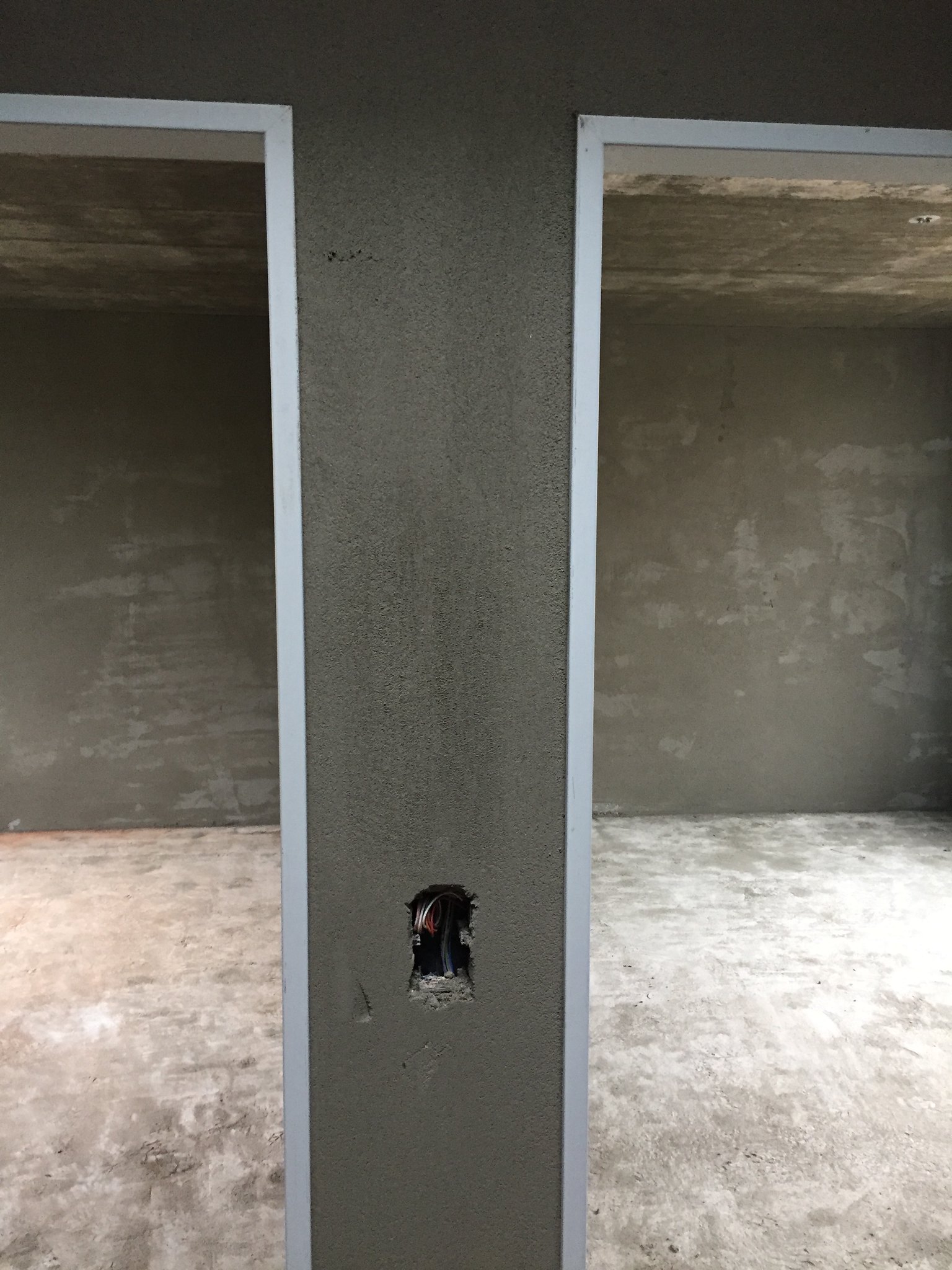
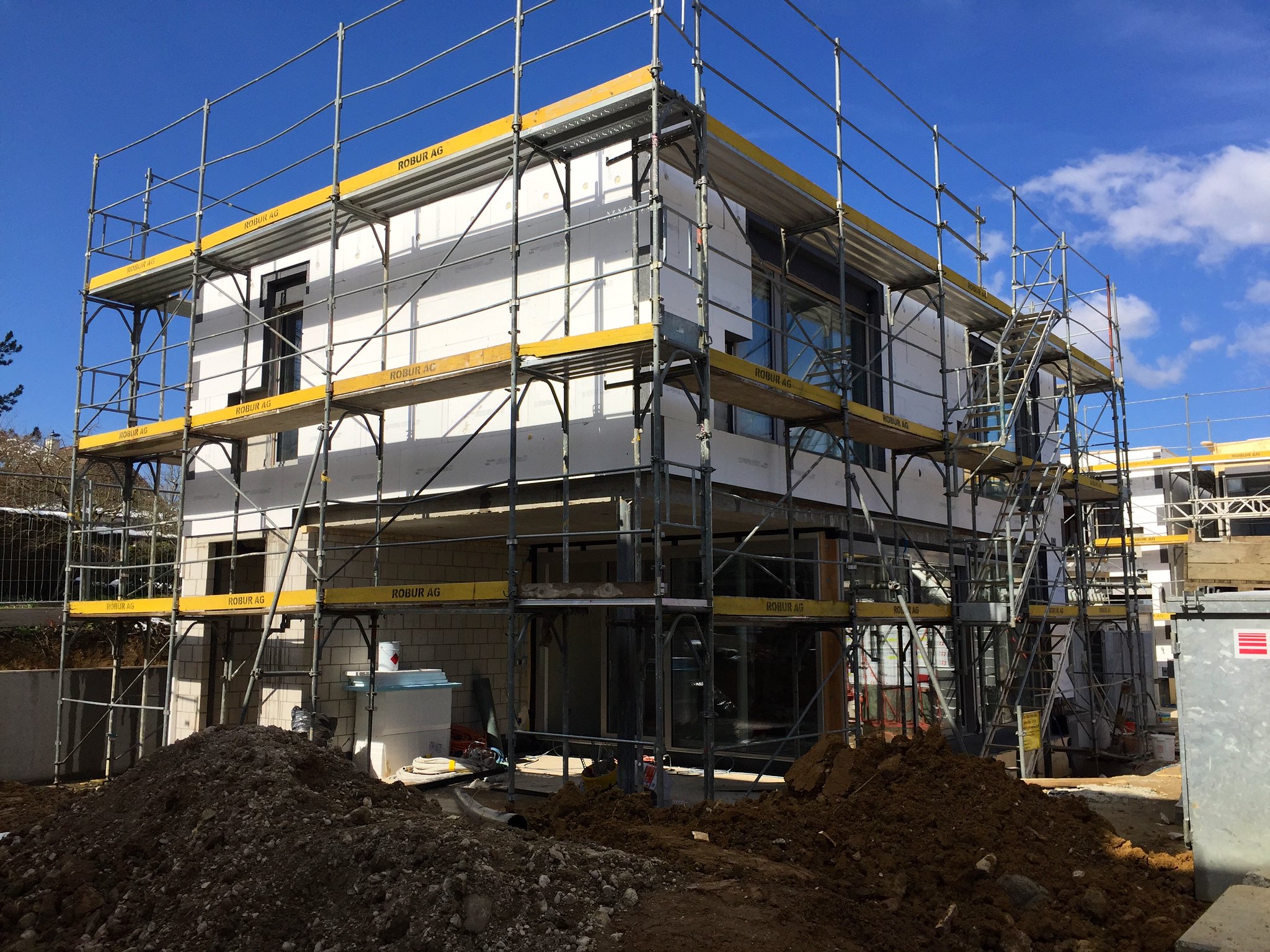
And a final pic of the underground garage, which is also coming along. Unfortunately, this is a communal garage, and not just for me and my imaginary PH-worthy car collection:
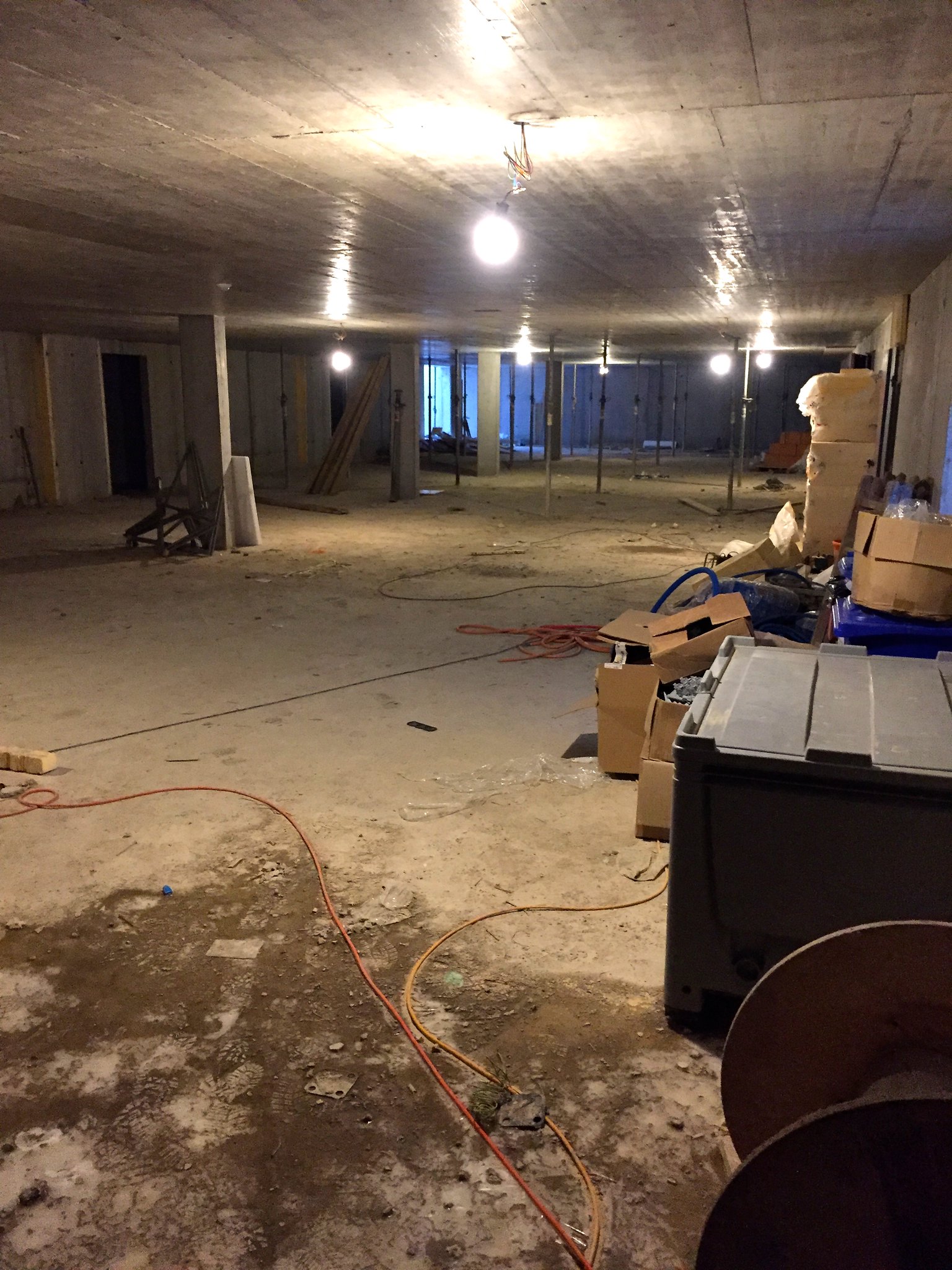
We should start to see a bit more interesting progress in part 7…
We now have all the windows in the house fitted; small problem with one sliding door, which needs moving 5 cm (the handle/lever to open it was stuck behind the steel pillar). By the time you are reading this, it has already been fixed.


The offending sliding door, now moved so you can actually reach the handle:

As the house is now enclosed (minus front door) work can really get going fitting out all the plumbing and electrics. Concealed flushes for the toilets are already installed in all 3 bathrooms; all the plumbing is Geberit (good quality, reliable and seemingly monopolizing plumbing in Switzerland).

That being said, the recent run of very cold weather and snow has delayed progress by about 4 weeks. On the photo below (one of the bedrooms), you’ll see sheet ice all over the floor. It was like that in every room in the house, and we had 6 industrial heaters/dehumidifiers on, 24/7 to dry the place out for the plasterer.

The 4 week delay may not sound like a big deal, but we have to move out of our current place at the end of June- so we’ll be finding some temporary accommodation for a month and putting stuff in furniture!
This last week, work on site has resumed and the bulk of the outside insulation is on- at least 2 layers, pretty thick walls:


The internal door frames (metal) are installed and the first rough coat of plaster has been put on in all rooms. The remaining internal walls have been built too. Already looks a lot better and each room is starting to look a little larger. Difficult to see further progress, but I’m pretty sure the electricians are busy installing wiring throughout.


And a final pic of the underground garage, which is also coming along. Unfortunately, this is a communal garage, and not just for me and my imaginary PH-worthy car collection:

We should start to see a bit more interesting progress in part 7…
RC1807 said:
Very interesting build.
I DON'T have insulation envy, since ours is like that too.
for the underground communal parking, how does insurance work for that - maintenance costs too? I guess you may have some kind of "condo like" communal fees to pay for that.
(Also interesting that your passiv house has the underground parking. In our housing zone there are no basements on the houses, but the 2 apartment buildings have underground parking, something to do with local regs., which I didn't understand the logic of. Kind of a regret for us - potential storage / wine cellar and an AV room - Missed opportunities, eh.)
There will be a minimal contribution from each party to the maintenance of the garage- specifically the garage door and I'm guessing annual cleaning. I'd guess in the order of 100 CHF per year. These communal garages tend to be the norm here, as there simply isn't enough land for individual garagesI DON'T have insulation envy, since ours is like that too.

for the underground communal parking, how does insurance work for that - maintenance costs too? I guess you may have some kind of "condo like" communal fees to pay for that.
(Also interesting that your passiv house has the underground parking. In our housing zone there are no basements on the houses, but the 2 apartment buildings have underground parking, something to do with local regs., which I didn't understand the logic of. Kind of a regret for us - potential storage / wine cellar and an AV room - Missed opportunities, eh.)
We're absolutely dependent on our basement for the technical room (heat pumps/exchange etc), wine cellar, laundry room ,more storage and our guest room/office. Otherwise the house would be tiny! We have a large window and light shaft (approx 1 x 3 metres) for the guest room so we should get just enough light there.
Gassing Station | Homes, Gardens and DIY | Top of Page | What's New | My Stuff



