My monster Treehouse build thread
Discussion
Well the time has FINALLY come to start my treehouse build thread, It's been 2 years in the making, lots of pain, expense, heartbreak and sweat, and we have hardly even started yet!
The crew arrived last week and have been working in the ground mainly till now, so not much to show, but as of this point it will fly up so wanted to get the thread started, and will be adding to it every couple of days hopefully.
Ok so here are the very basic architects plans:
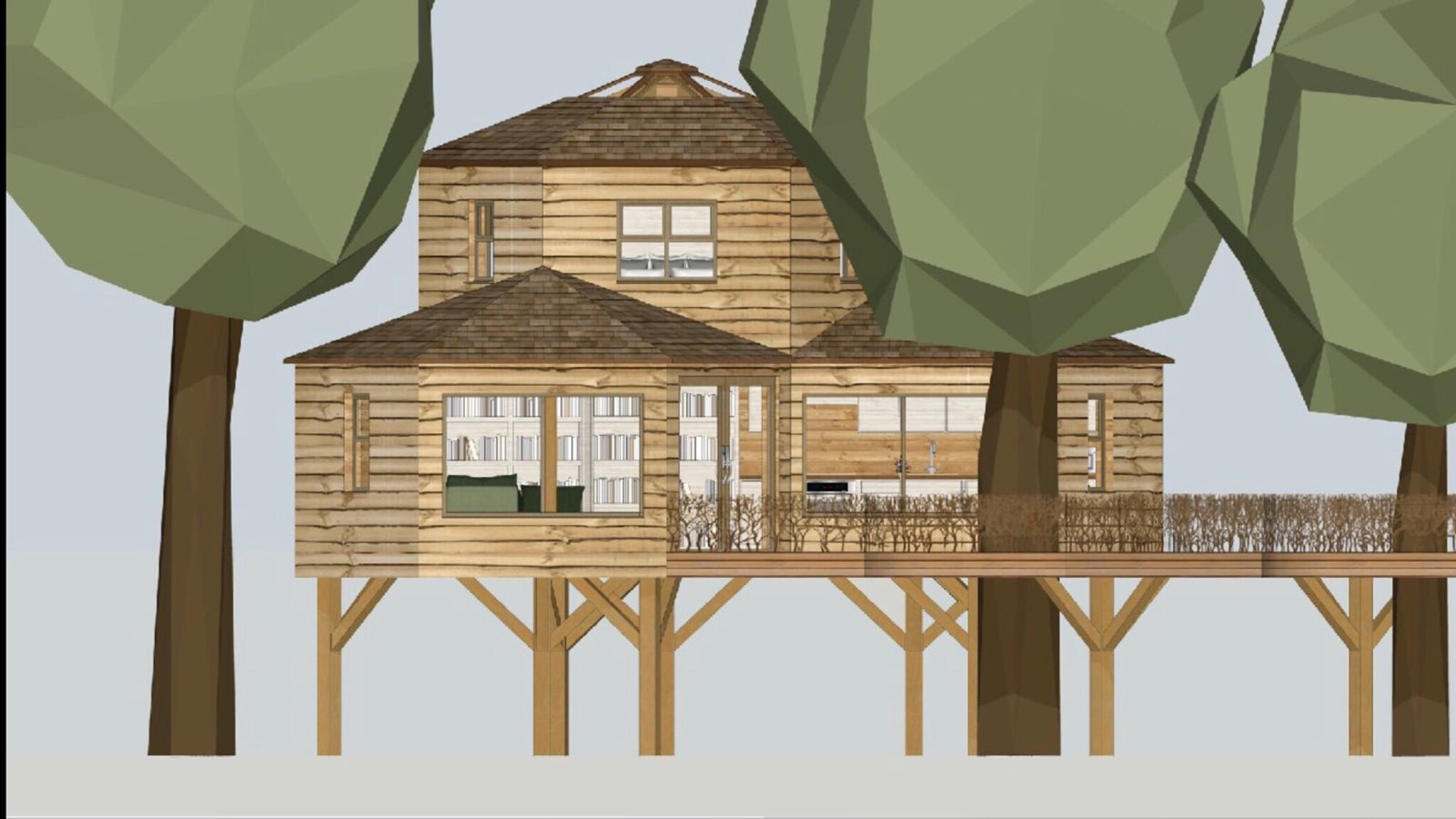 unnamed by Kieran Fisher, on Flickr
unnamed by Kieran Fisher, on Flickr
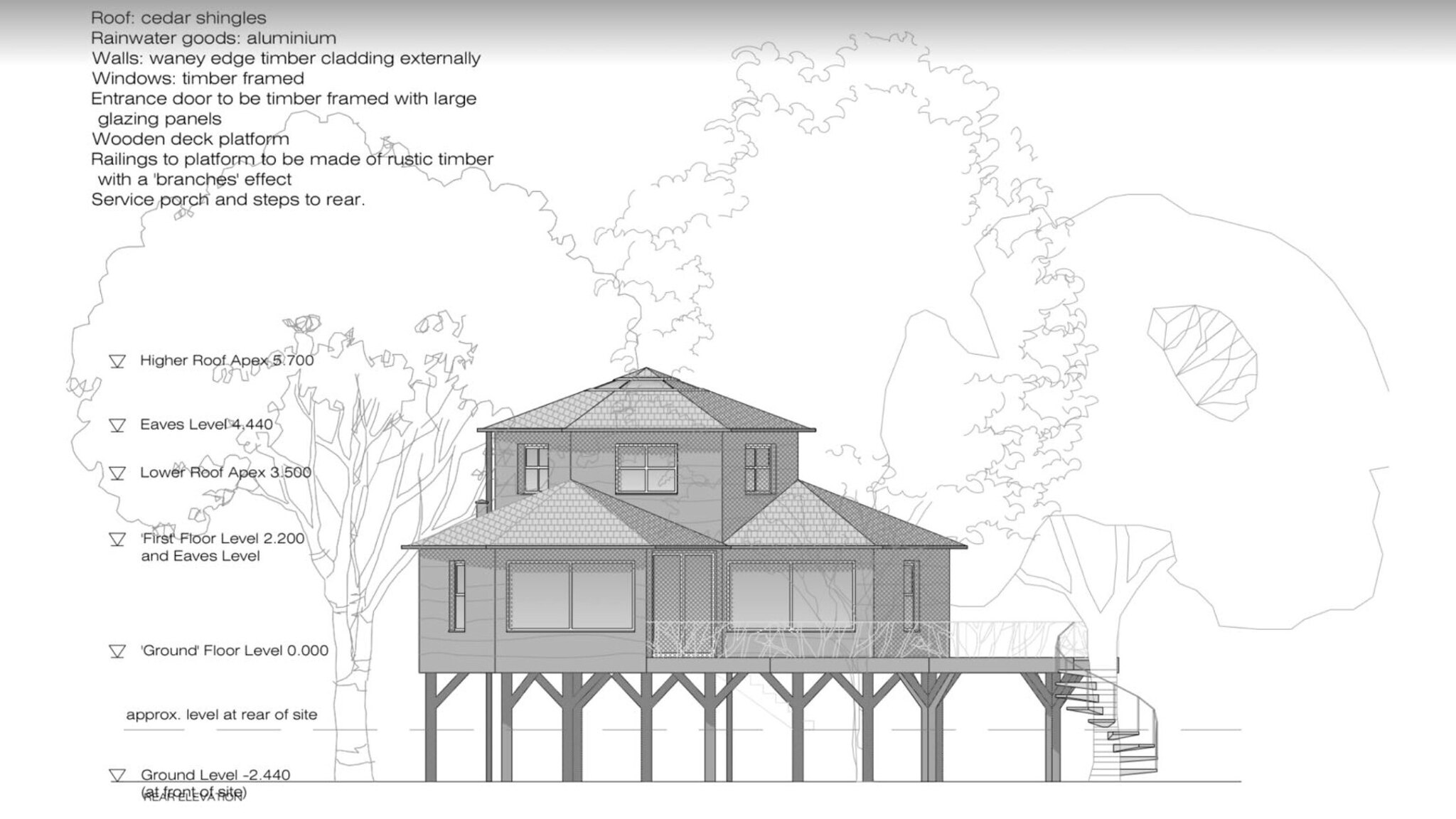 unnamed (1) by Kieran Fisher, on Flickr
unnamed (1) by Kieran Fisher, on Flickr
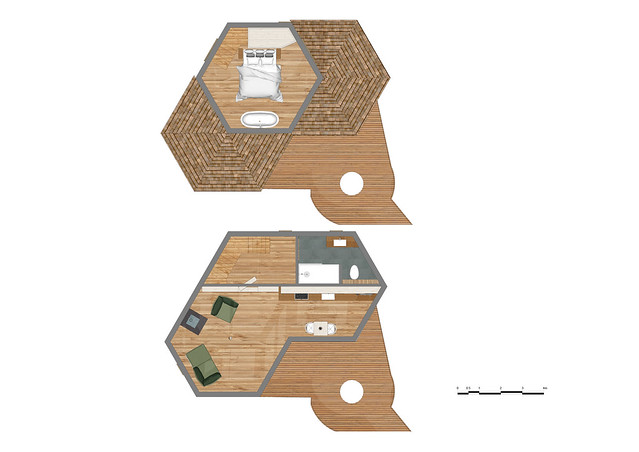 Treehouse Colour floorplans by Kieran Fisher, on Flickr
Treehouse Colour floorplans by Kieran Fisher, on Flickr
And here are some basic quick first week progress shots:
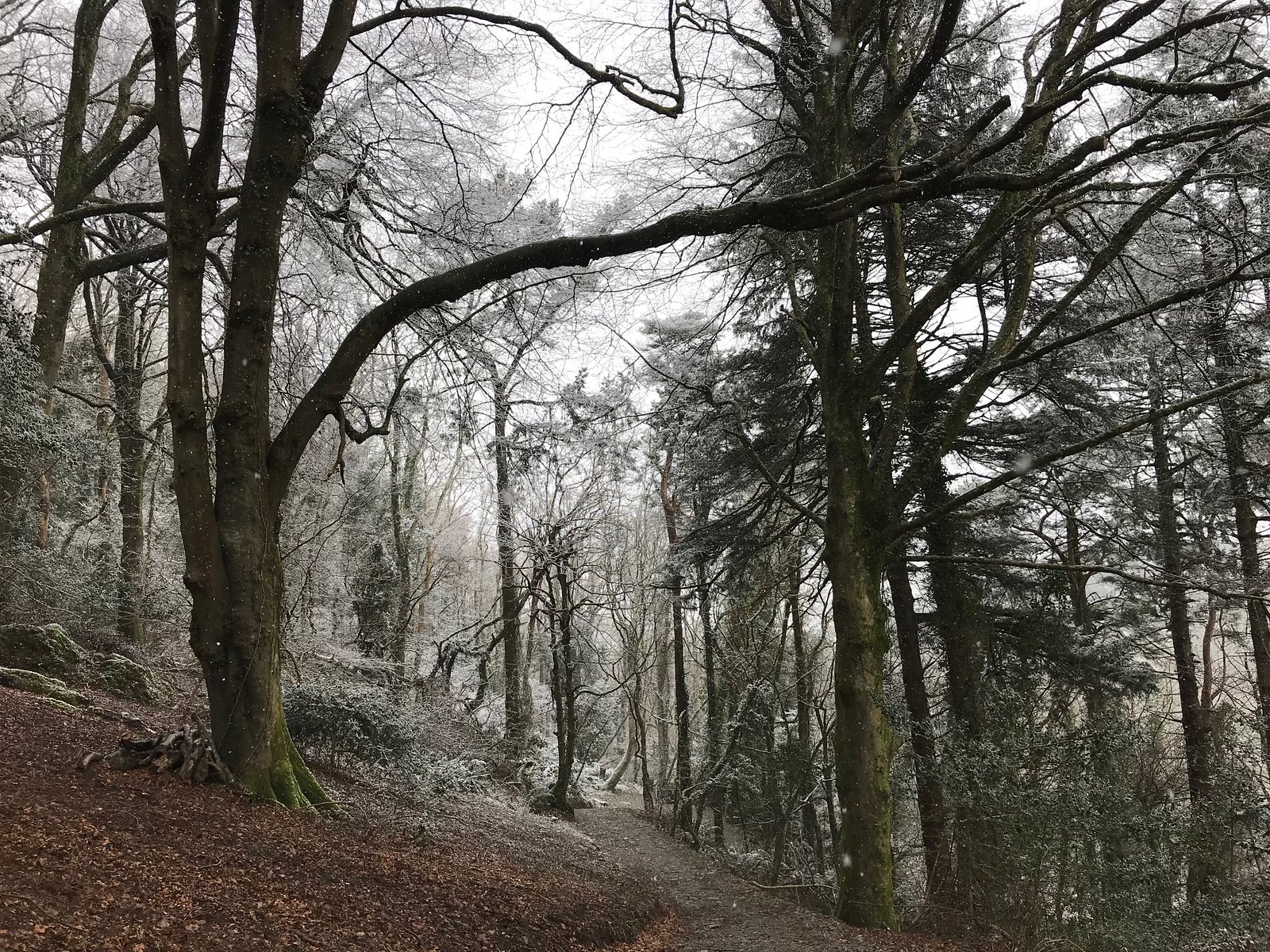 image1 by Kieran Fisher, on Flickr
image1 by Kieran Fisher, on Flickr
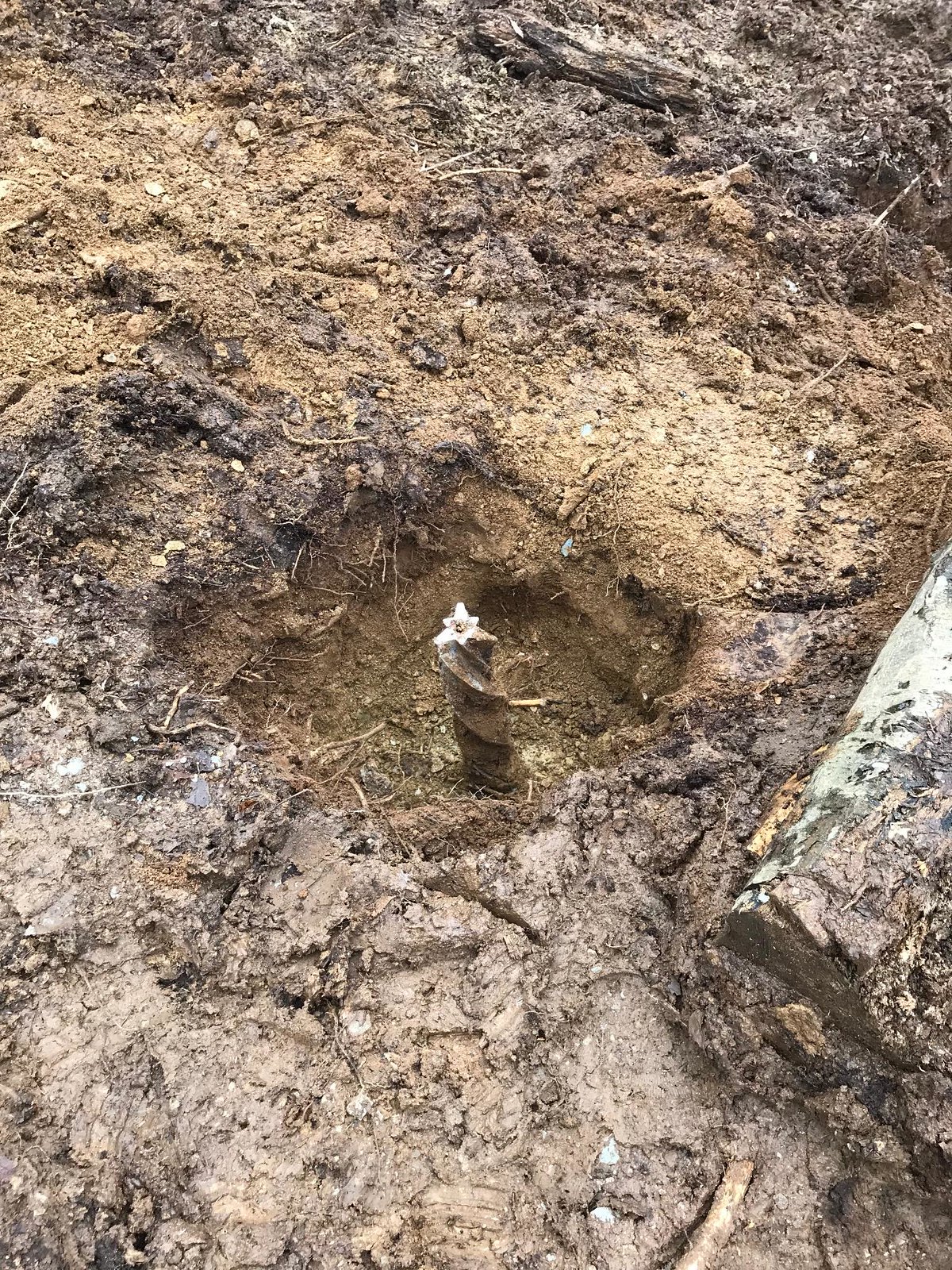 image2 by Kieran Fisher, on Flickr
image2 by Kieran Fisher, on Flickr
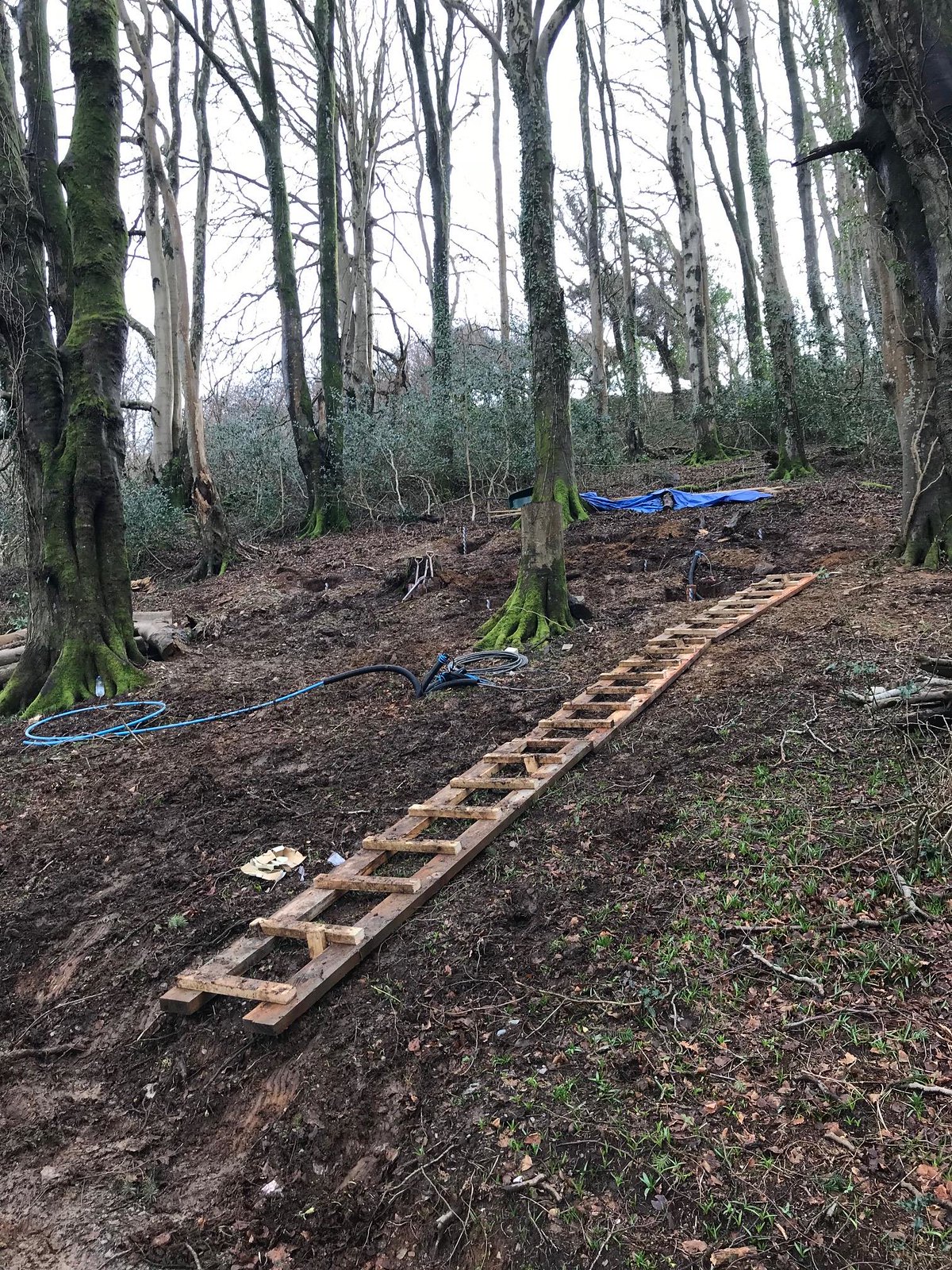 image3 by Kieran Fisher, on Flickr
image3 by Kieran Fisher, on Flickr
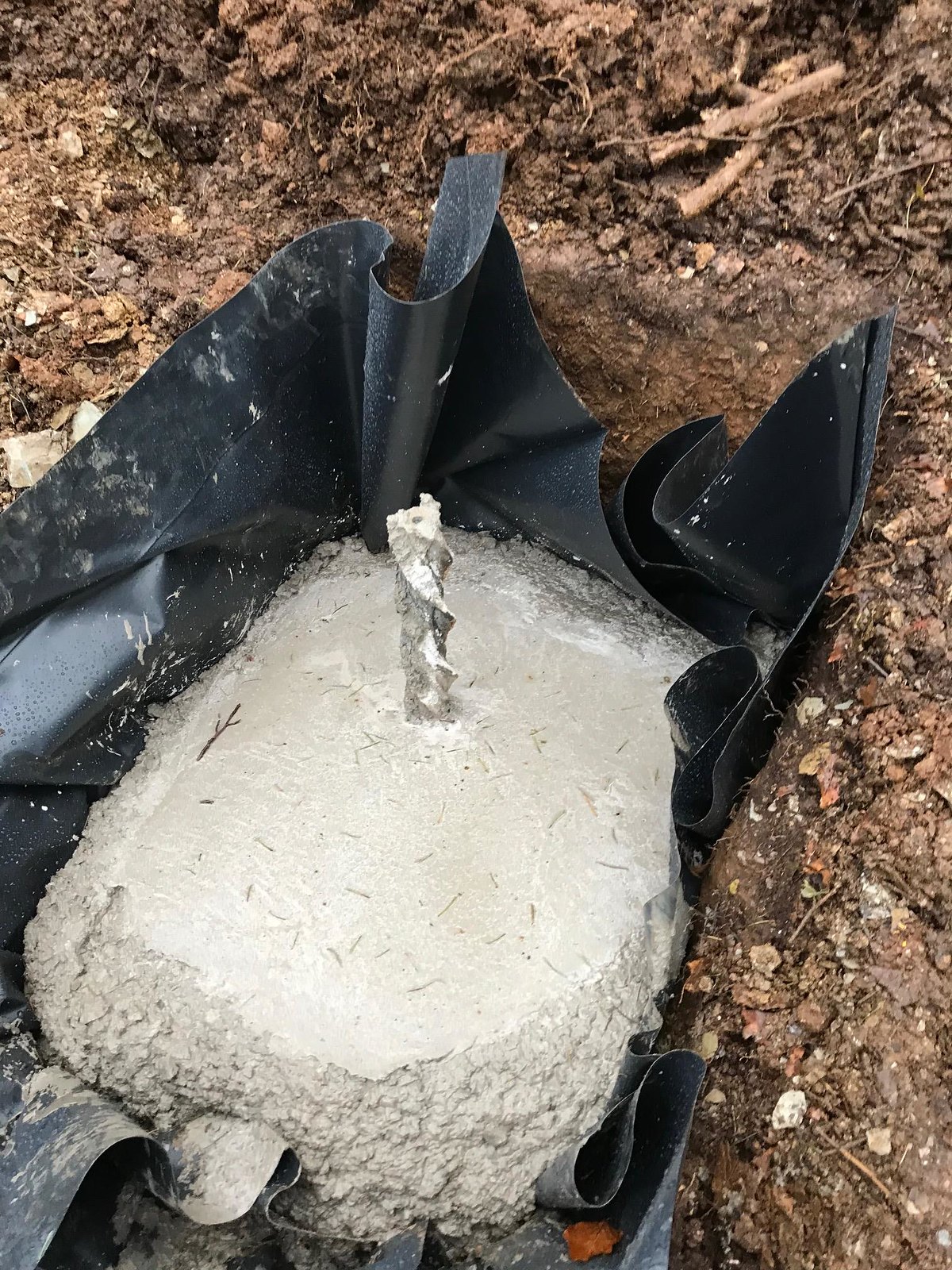 image4 by Kieran Fisher, on Flickr
image4 by Kieran Fisher, on Flickr
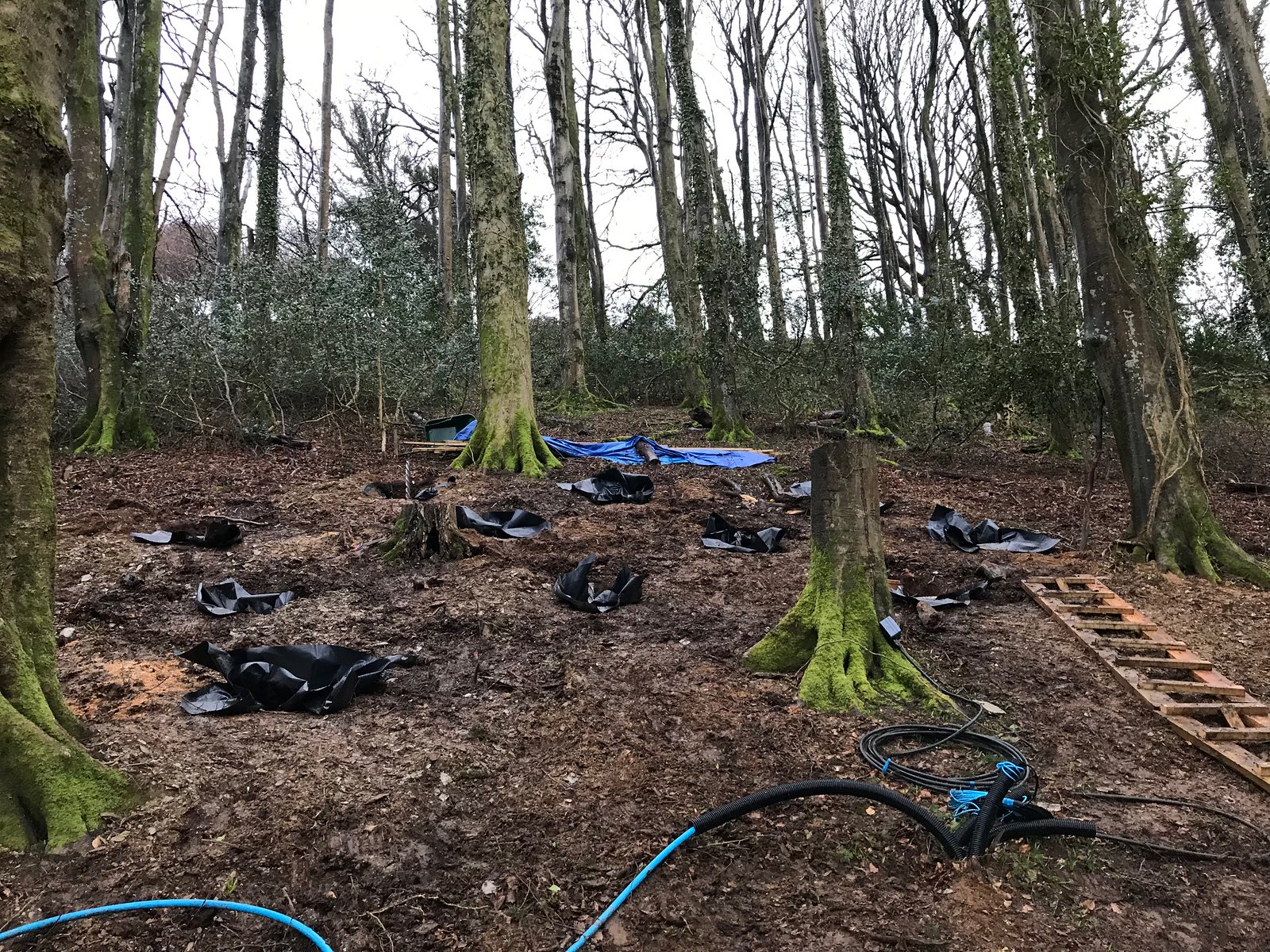 image5 by Kieran Fisher, on Flickr
image5 by Kieran Fisher, on Flickr
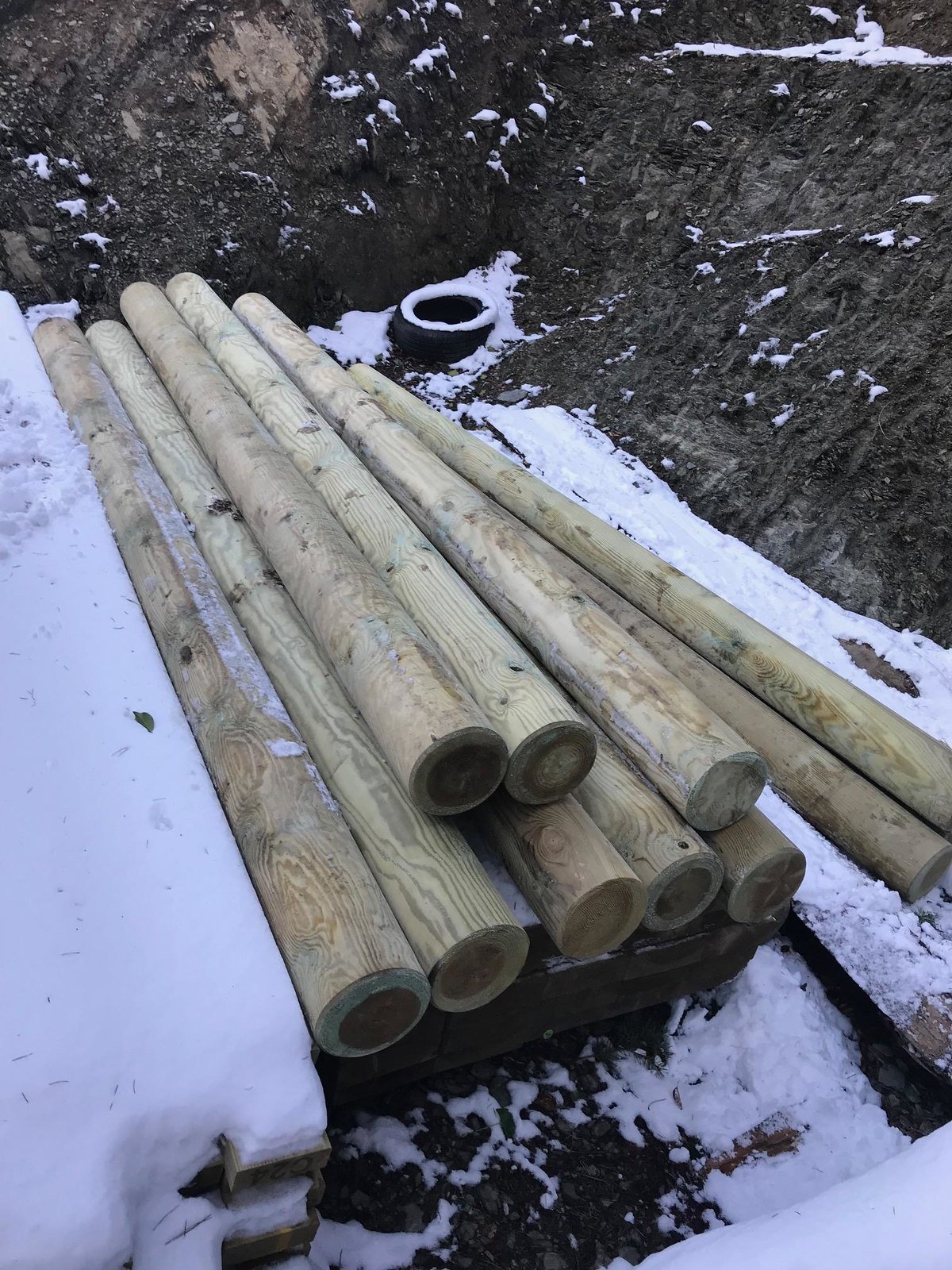 image6 by Kieran Fisher, on Flickr
image6 by Kieran Fisher, on Flickr
The crew have been busy out there all day so when they bugger off home i will take some more and update the thread this evening!
The crew arrived last week and have been working in the ground mainly till now, so not much to show, but as of this point it will fly up so wanted to get the thread started, and will be adding to it every couple of days hopefully.
Ok so here are the very basic architects plans:
 unnamed by Kieran Fisher, on Flickr
unnamed by Kieran Fisher, on Flickr unnamed (1) by Kieran Fisher, on Flickr
unnamed (1) by Kieran Fisher, on Flickr Treehouse Colour floorplans by Kieran Fisher, on Flickr
Treehouse Colour floorplans by Kieran Fisher, on FlickrAnd here are some basic quick first week progress shots:
 image1 by Kieran Fisher, on Flickr
image1 by Kieran Fisher, on Flickr image2 by Kieran Fisher, on Flickr
image2 by Kieran Fisher, on Flickr image3 by Kieran Fisher, on Flickr
image3 by Kieran Fisher, on Flickr image4 by Kieran Fisher, on Flickr
image4 by Kieran Fisher, on Flickr image5 by Kieran Fisher, on Flickr
image5 by Kieran Fisher, on Flickr image6 by Kieran Fisher, on Flickr
image6 by Kieran Fisher, on FlickrThe crew have been busy out there all day so when they bugger off home i will take some more and update the thread this evening!
Bill said:
+1
Is this a guest suite? I'm assuming it's not your main house, cool as that would be.
Will form our new business, top end holiday lets/glamping/country retreats, we have planning for this and a subterranean hobbit home with living wildflower roof at the mo, that will come after the treehouse is done and bringing in money Is this a guest suite? I'm assuming it's not your main house, cool as that would be.


Yes, log burning stove, underfloor heating, gas hot water, waterfall shower, copper bathtub at the foot of the king bed, pizza oven outside etc
If budget allows may even put a hot tub on the deck
I think its 75sqM total floorspace, someone told me
We are aiming to have it finished by mid-may, the building is actually already built and in panel form in a hanger around the corner, so will fly up now!
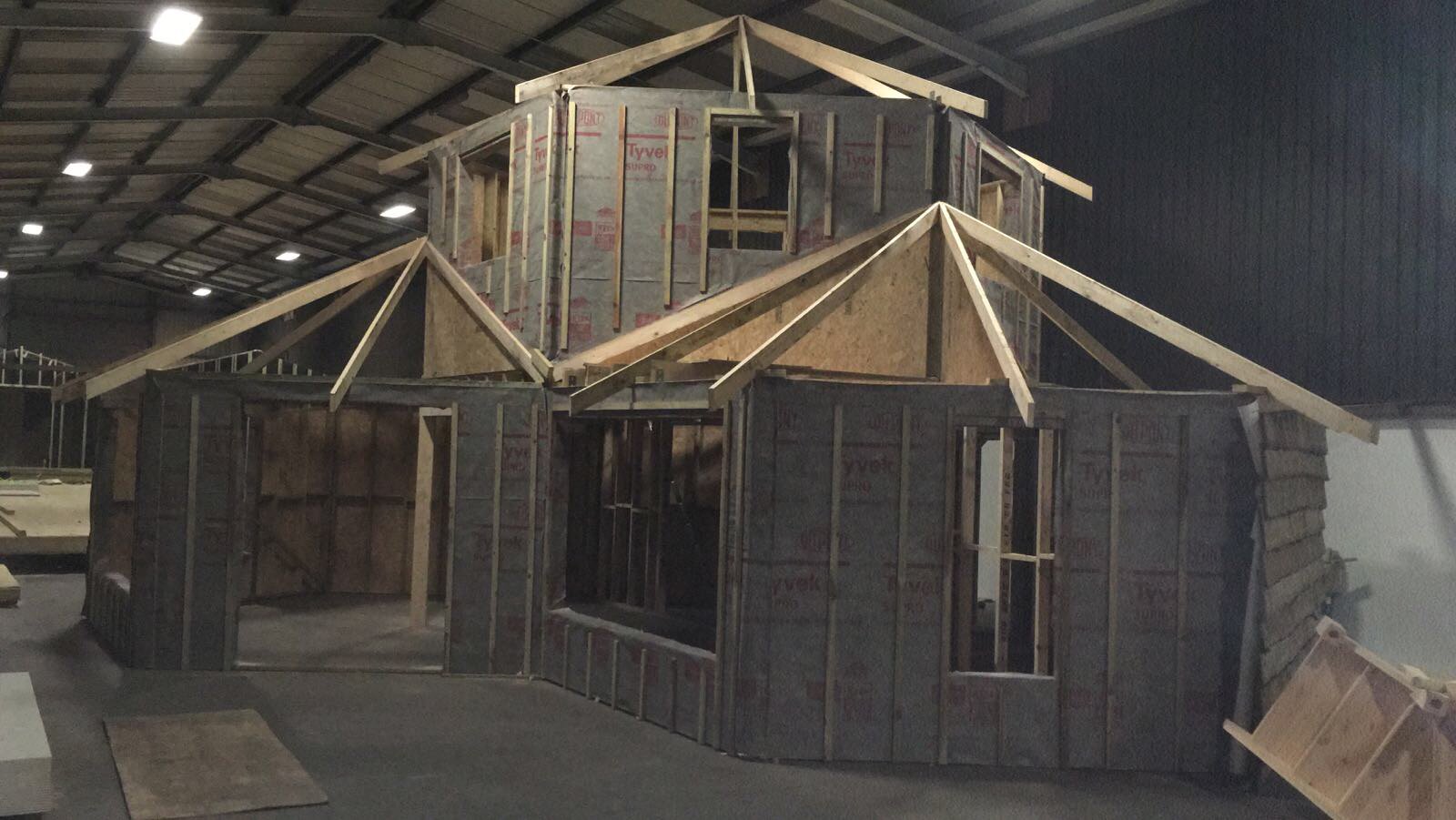 image1 (1) by Kieran Fisher, on Flickr
image1 (1) by Kieran Fisher, on Flickr
If budget allows may even put a hot tub on the deck
I think its 75sqM total floorspace, someone told me
We are aiming to have it finished by mid-may, the building is actually already built and in panel form in a hanger around the corner, so will fly up now!
 image1 (1) by Kieran Fisher, on Flickr
image1 (1) by Kieran Fisher, on FlickrEdited by sidekickdmr on Tuesday 20th March 15:05
Taita said:
......Can I have one of the first goes in it when you open? Pretty please 
Of course you can, we should be live to take bookings next month so will update both threads and drop you a PM!
RC1807 said:
Wow!
Will this feature on Amazing Spaces at any time?
Looks like it should - George loves a treehouse!
Didn't bother with amazing spaces, but I do have a rather large deal up my sleeves with a very large company Will this feature on Amazing Spaces at any time?
Looks like it should - George loves a treehouse!


Setting out frame and shoes on the legs today
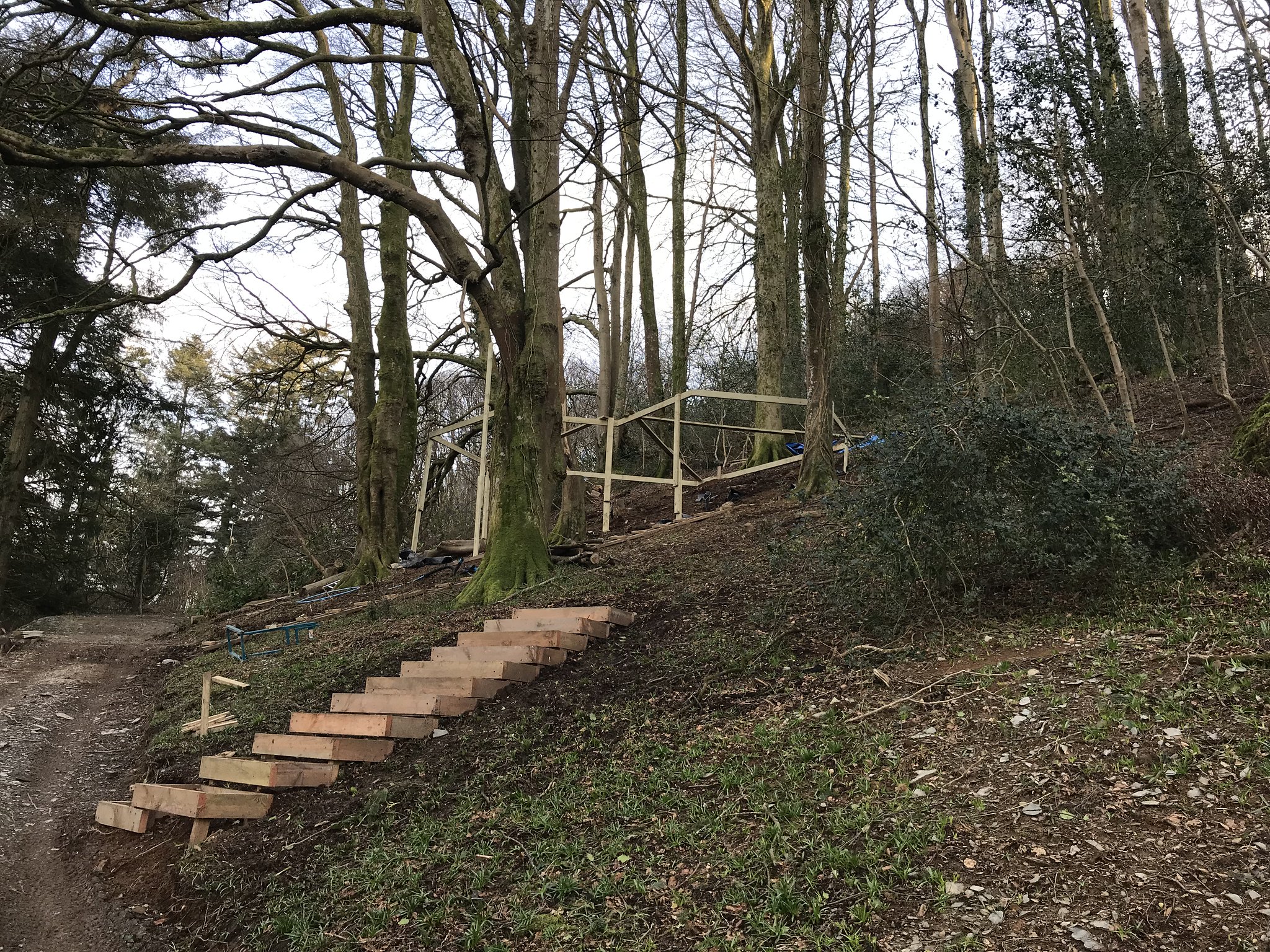 Untitled by Kieran Fisher, on Flickr
Untitled by Kieran Fisher, on Flickr
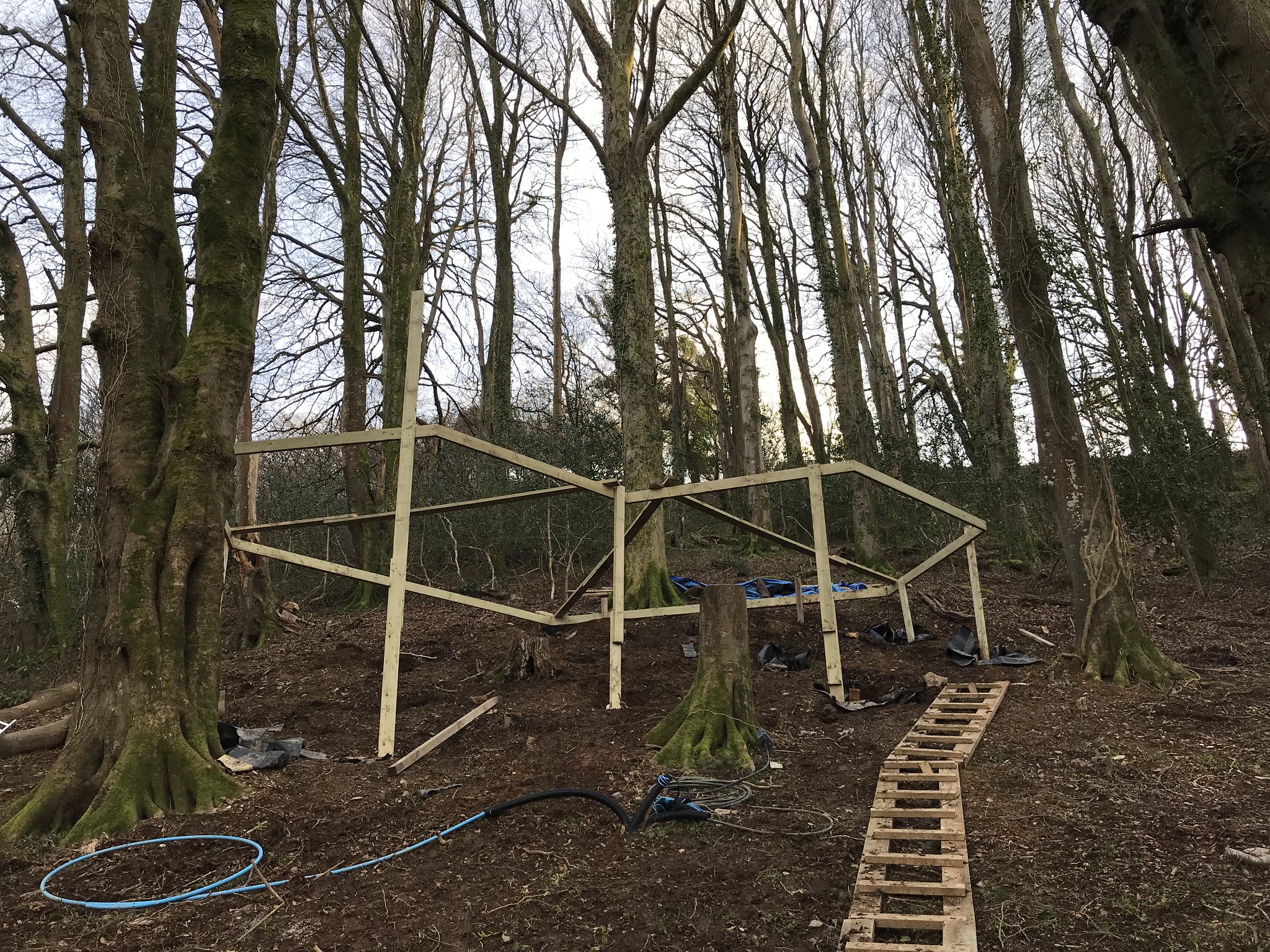 Untitled by Kieran Fisher, on Flickr
Untitled by Kieran Fisher, on Flickr
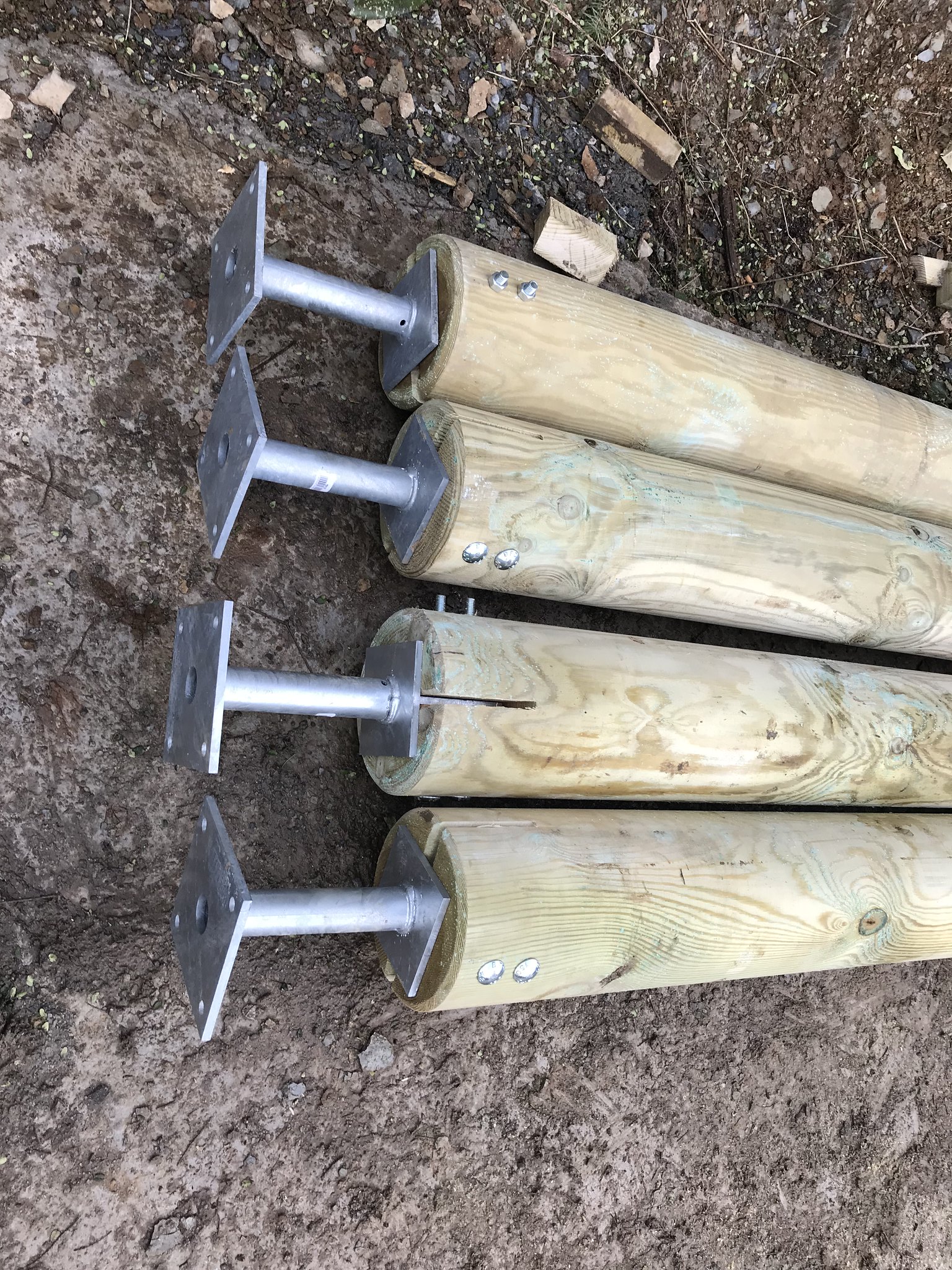 Untitled by Kieran Fisher, on Flickr
Untitled by Kieran Fisher, on Flickr
 Untitled by Kieran Fisher, on Flickr
Untitled by Kieran Fisher, on Flickr Untitled by Kieran Fisher, on Flickr
Untitled by Kieran Fisher, on Flickr Untitled by Kieran Fisher, on Flickr
Untitled by Kieran Fisher, on FlickrWe are based in north Devon, right on the coast in a lovely village, our website isn't "live" yet but when it is it will be www.ravendere.co.uk
Cost wise, all in with services and architects etc, got to be about 140-150 ish
Cost wise, all in with services and architects etc, got to be about 140-150 ish

Ilovejapcrap said:
Much to do in area as well ?
Yes lots and lots, golden beaches, cycling, walks, pubs, restaurants, steam trains, wildlife parks, clay shooting, quad biking, horse riding, and lots lots more, and thats all in a 5 mile radius.SpeckledJim said:
Crumbs. What's the estimated 'life' of the construction technique?
maintained properly, no reason it wouldn't last longer than me!Brads67 said:
Looks really cool. Not really a tree house, but should make a cracking holiday let.
Impossible to build just in the trees, you wont find one in the UK, building regs dont allow it. barryrs said:
Looks like a fantastic project.
Just curious but how do you insure something like that?
It meets full timber frame residential building regs, so no different to insuring a oak frame or barn conversionJust curious but how do you insure something like that?
sc0tt said:
I'll be interested in a break when it is done this year.
Sounds great, would love to have you  there will be a PH discount!
there will be a PH discount!Todays update, all of the external poles are in and the main ring has been installed ready for the cross deck
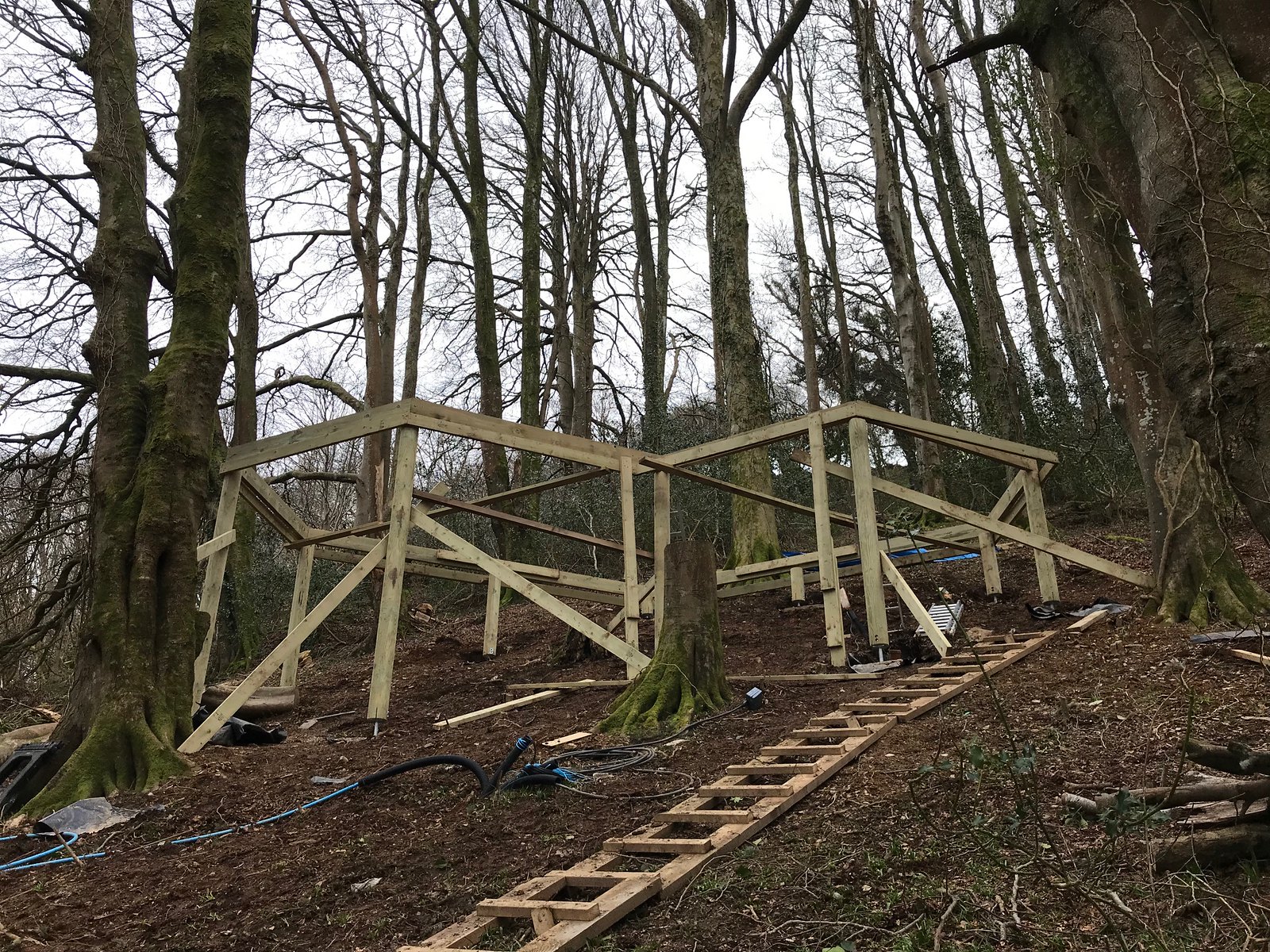 image1 (2) by Kieran Fisher, on Flickr
image1 (2) by Kieran Fisher, on Flickr
 image2 (1) by Kieran Fisher, on Flickr
image2 (1) by Kieran Fisher, on Flickr
 image1 (2) by Kieran Fisher, on Flickr
image1 (2) by Kieran Fisher, on Flickr image2 (1) by Kieran Fisher, on Flickr
image2 (1) by Kieran Fisher, on FlickrC Lee Farquar said:
Are the Irish suppliers still involved?
sidekickdmr said:
pain, expense, heartbreak
Lets just say that no, no they are not!Yes the views are great, a proper quaint english countryside village, the road only serves the village so one car every 15 mins, and what you cant see is the sea views to the left and amazing sunsets

All the sub frame is now complete and the wall panels arrive tomorrow, so this time Tuesday we will have a building!
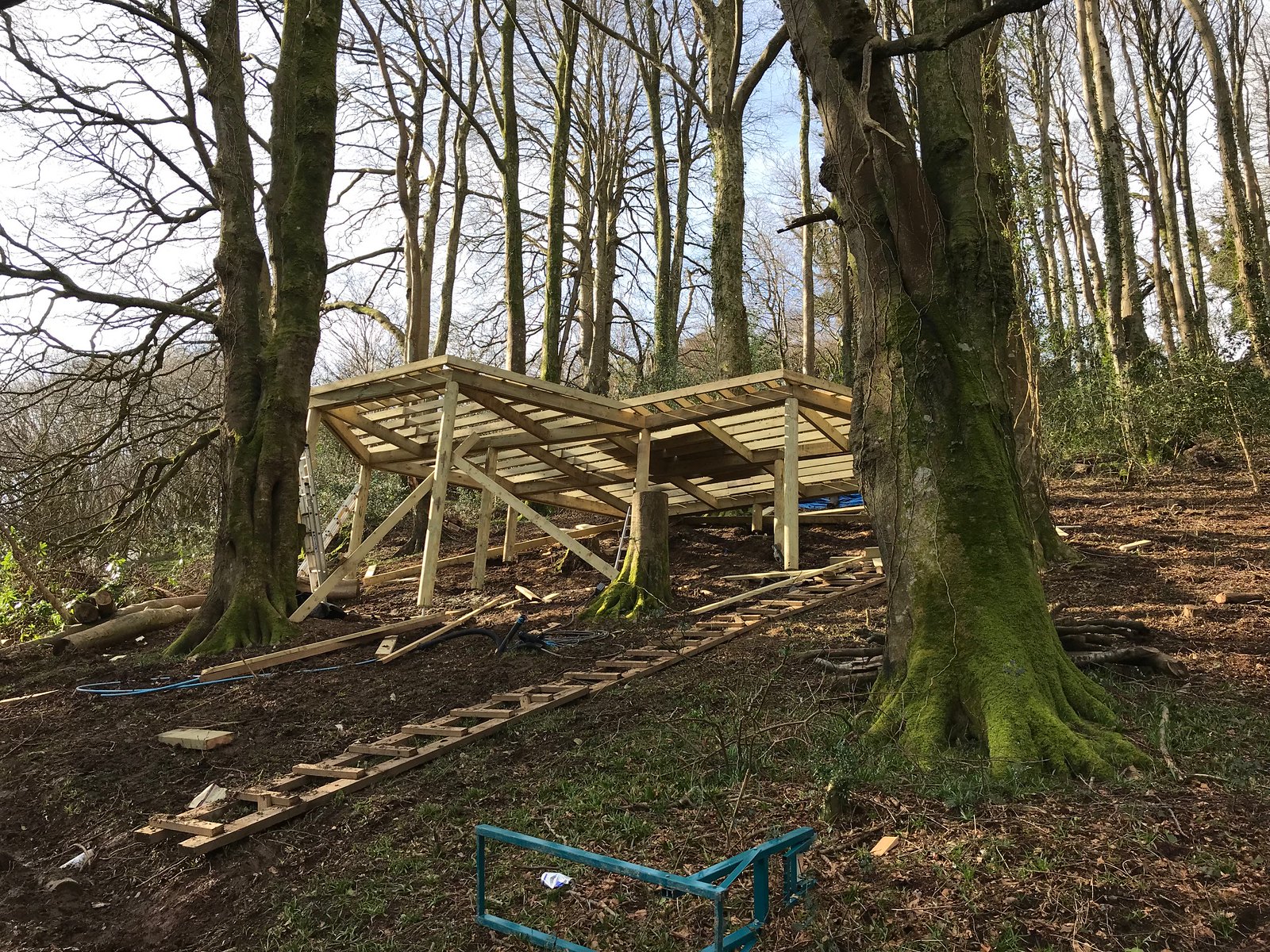 image12 by Kieran Fisher, on Flickr
image12 by Kieran Fisher, on Flickr
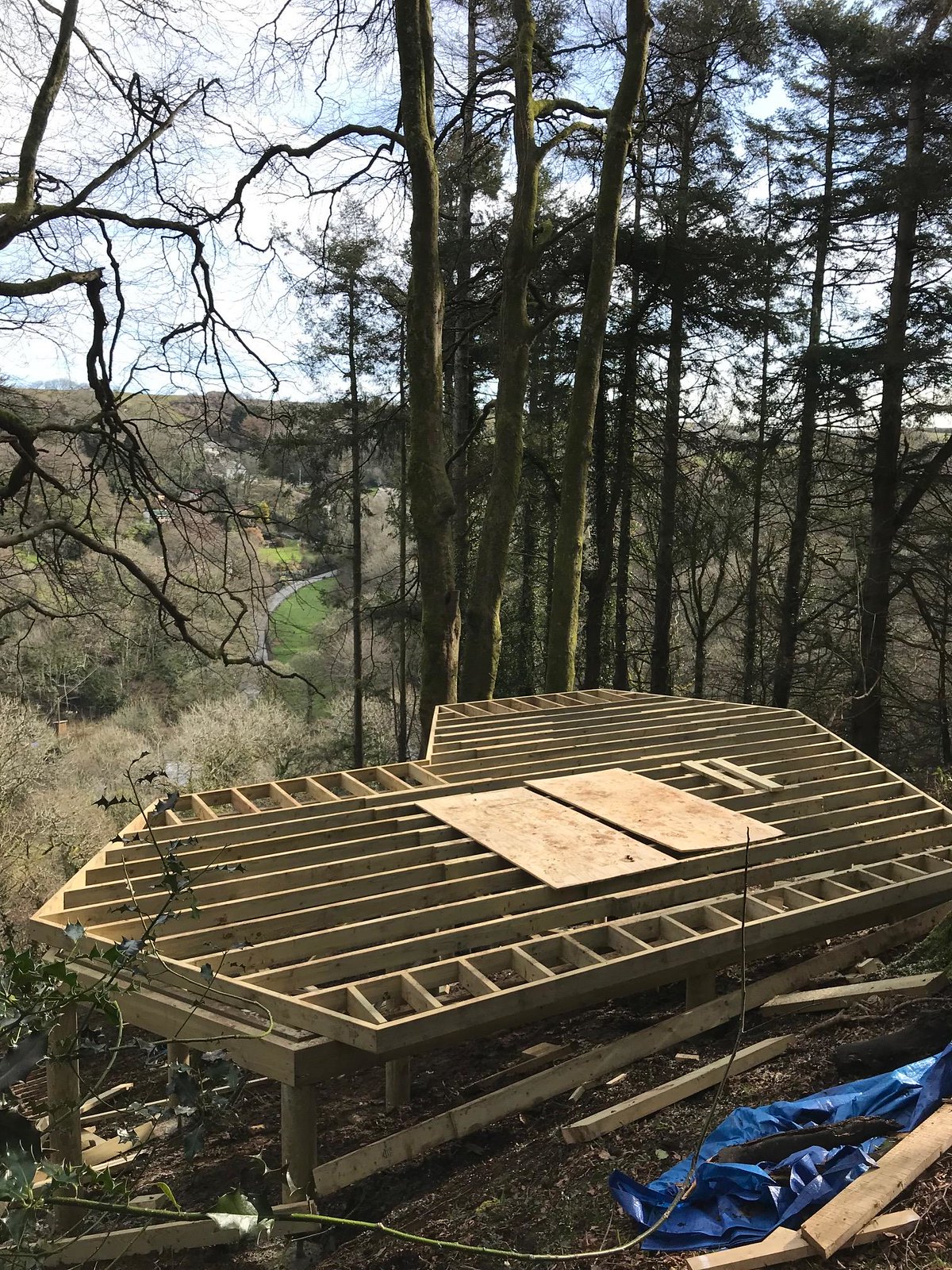 image21 by Kieran Fisher, on Flickr
image21 by Kieran Fisher, on Flickr
 image12 by Kieran Fisher, on Flickr
image12 by Kieran Fisher, on Flickr image21 by Kieran Fisher, on Flickr
image21 by Kieran Fisher, on FlickrDSLiverpool said:
I've asked him to add some to the FB page thats here https://www.facebook.com/Chateau-de-Memanat-181998...
Getting into the Times Magazine was a good booking booster!
Thanks DS, really good project and will follow with interest, good luck to them!Getting into the Times Magazine was a good booking booster!
Not quite the update i was hoping for, as always things take longer than planned, however ground floor is done and top floor should be on by tomorrow:
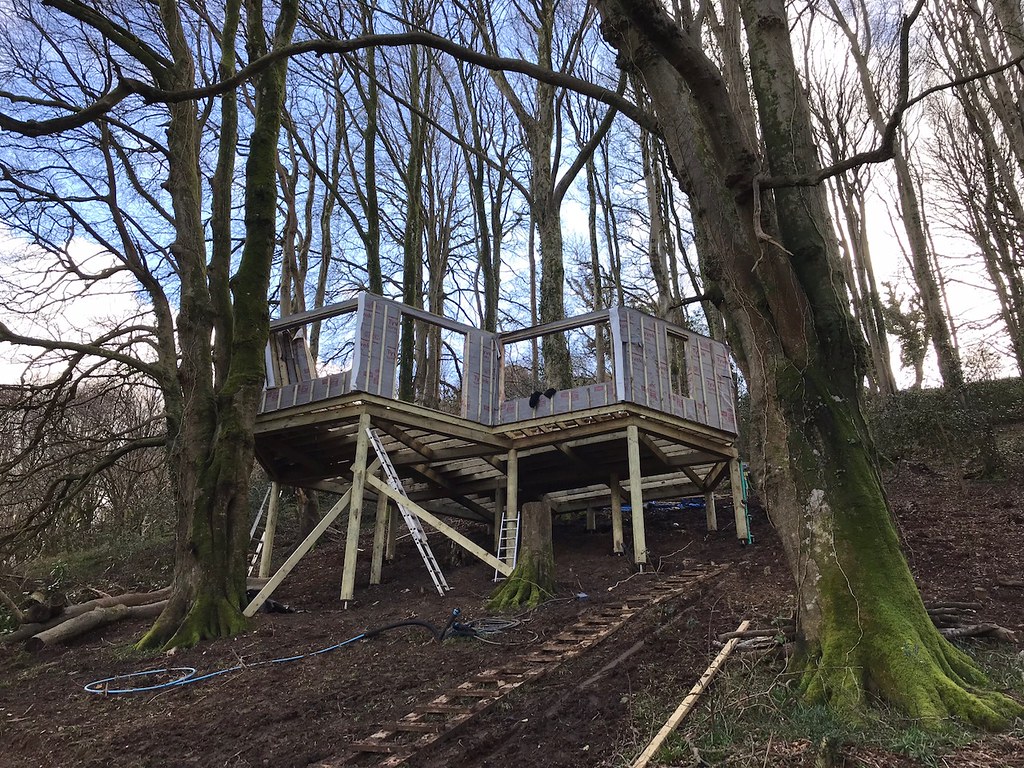 image1 (3) by Kieran Fisher, on Flickr
image1 (3) by Kieran Fisher, on Flickr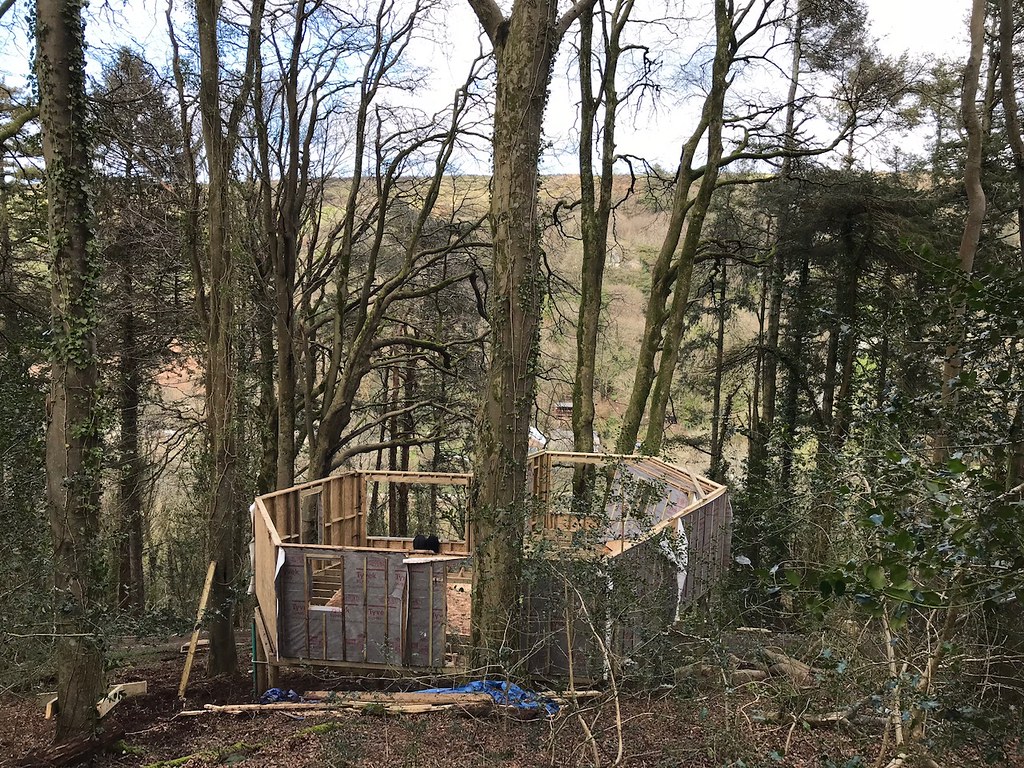 image2 (2) by Kieran Fisher, on Flickr
image2 (2) by Kieran Fisher, on FlickrGooose said:
How are all the supports set into the ground? Did you concrete in the metal peg/screw thing then put the uprights on them? How deep and wide was the concrete for each one?
Just asking because I have the chance to build a tree house at some point, (just a small one for my daughter (and me)) but I will have to do the same type of thing
We had a company come and install 13 heli piles (big metal corkscrews) to resistance, which was about 2-3M deep here due to the shillet we have near the surface, we then encased the tops in a 600MM square pad, the legs are then bolted to this pad. Just asking because I have the chance to build a tree house at some point, (just a small one for my daughter (and me)) but I will have to do the same type of thing
Edited by Gooose on Wednesday 28th March 17:57
Good luck with your project

ATG said:
Really cool idea and the setting looks amazing. What sort of planning permission do you need for these?
Full planning, no different to a new house really, cost a lot and took a while to get the planning!Todays update, we have an upstairs!
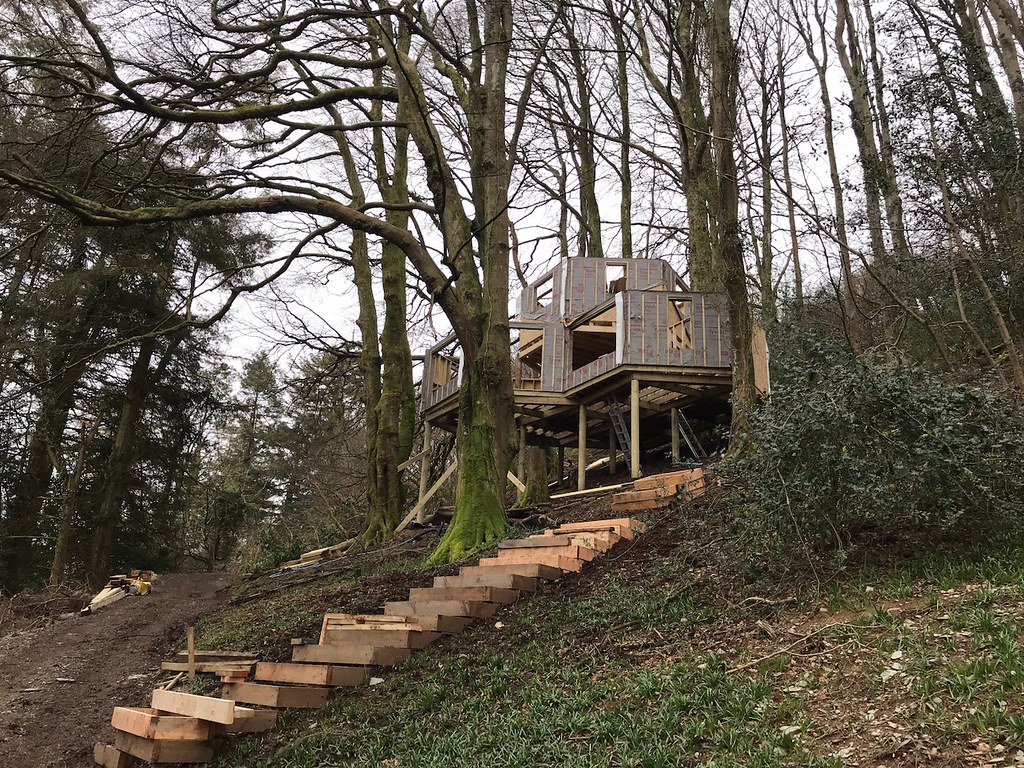 image14 by Kieran Fisher, on Flickr
image14 by Kieran Fisher, on Flickr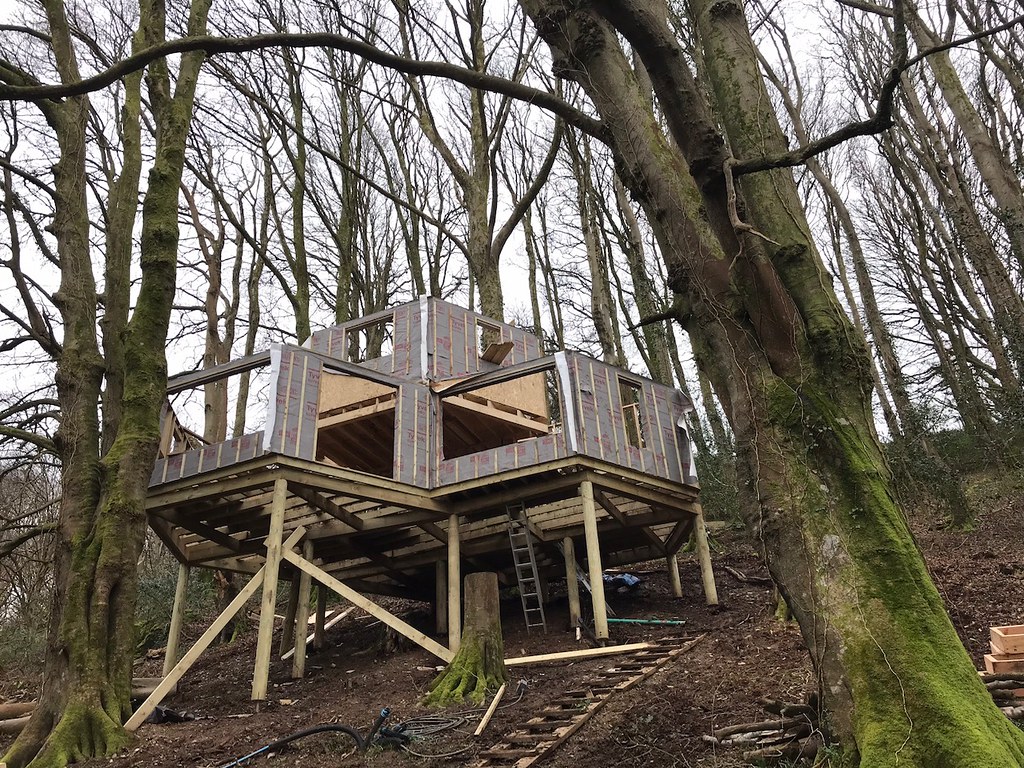 image2 (3) by Kieran Fisher, on Flickr
image2 (3) by Kieran Fisher, on Flickr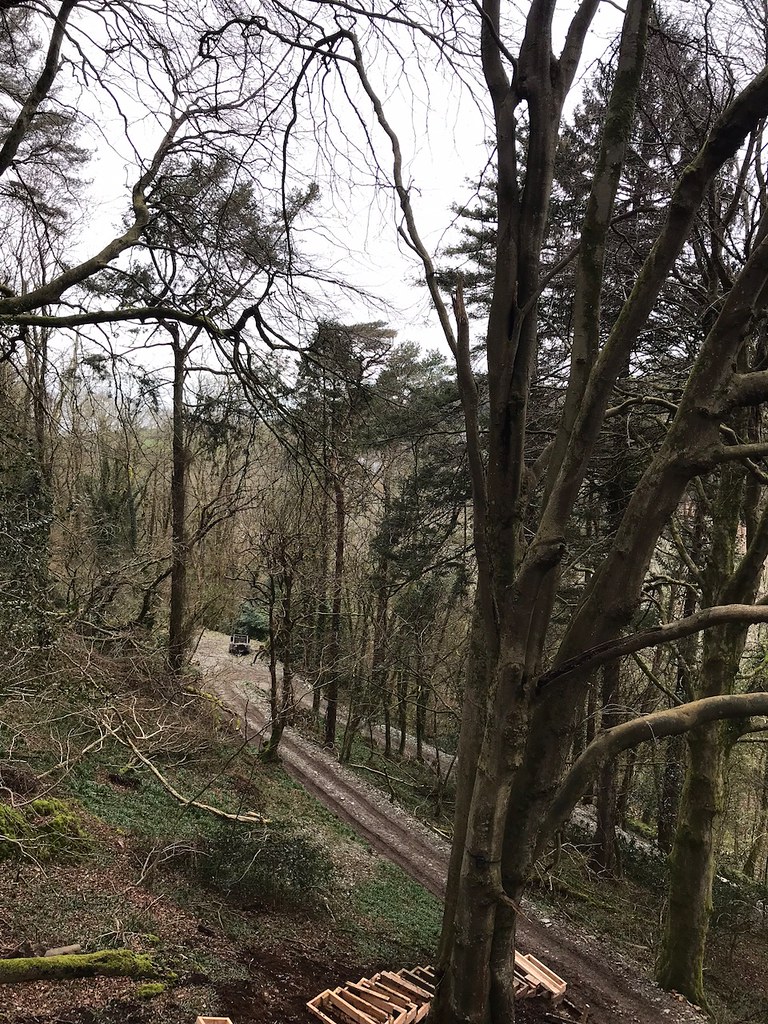 image3 (1) by Kieran Fisher, on Flickr
image3 (1) by Kieran Fisher, on Flickr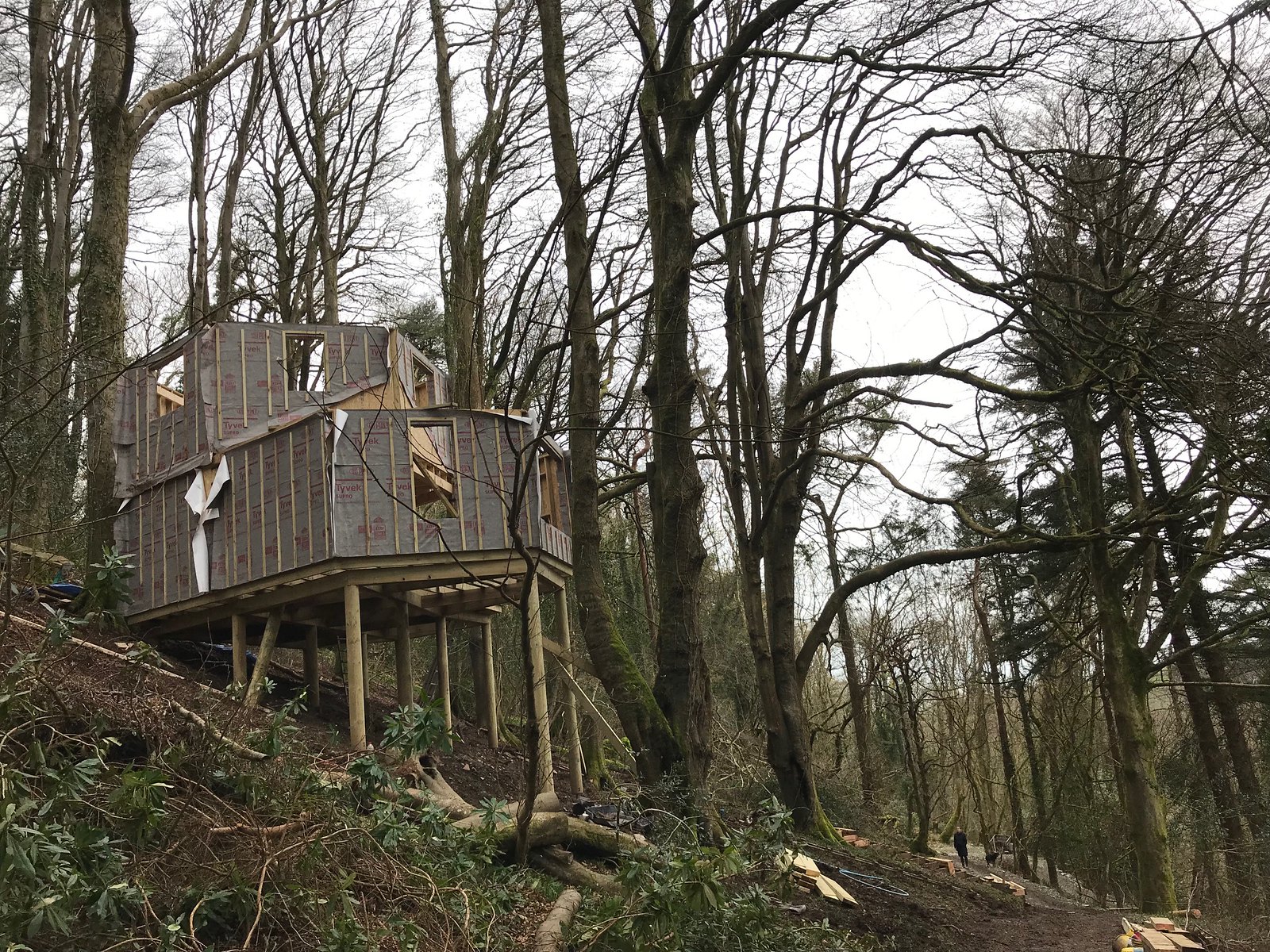 image4 (1) by Kieran Fisher, on Flickr
image4 (1) by Kieran Fisher, on FlickrAnyone want a sneak peek at our pre launch promo video?
I've obviously going to have treehouse footage added, interior and exterior when built, in the sunny spring, with bluebells etc, just was just a autumn shoot last year.
Website will be live within the week, as will social media etc with build updates.
https://vimeo.com/264220761/b180cb3bad
Feedback welcome
I've obviously going to have treehouse footage added, interior and exterior when built, in the sunny spring, with bluebells etc, just was just a autumn shoot last year.
Website will be live within the week, as will social media etc with build updates.
https://vimeo.com/264220761/b180cb3bad
Feedback welcome

Heya 
Sorry about the delay in updates, been out there working every hour god sends.
Well the website is now live and taking bookings! www.ravendere.co.uk
Remember to PM me/email me and I'll give you a pistonheads 10% off code
And some update pics below, really coming along now!
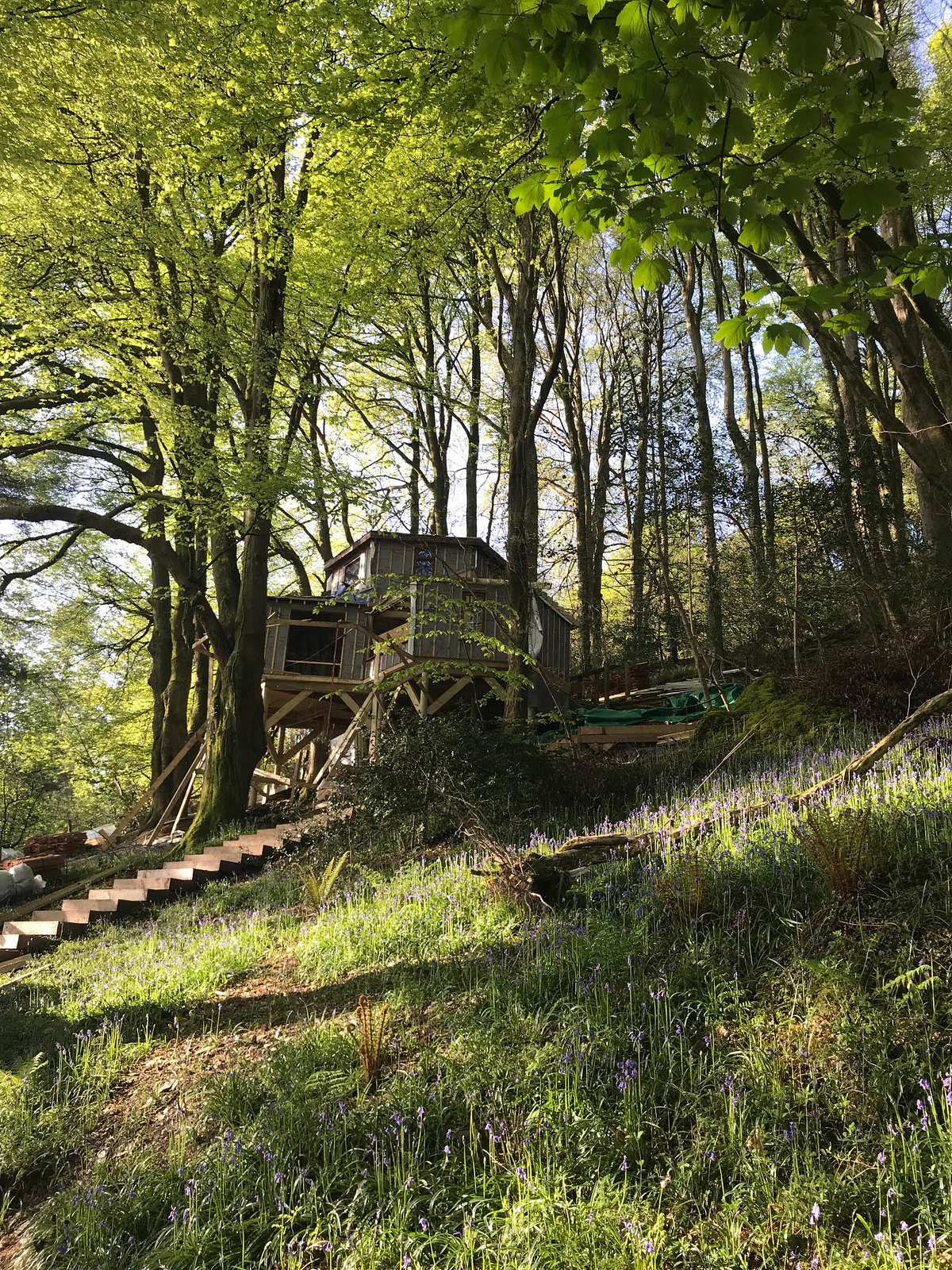 Update 15 by Kieran Fisher, on Flickr
Update 15 by Kieran Fisher, on Flickr
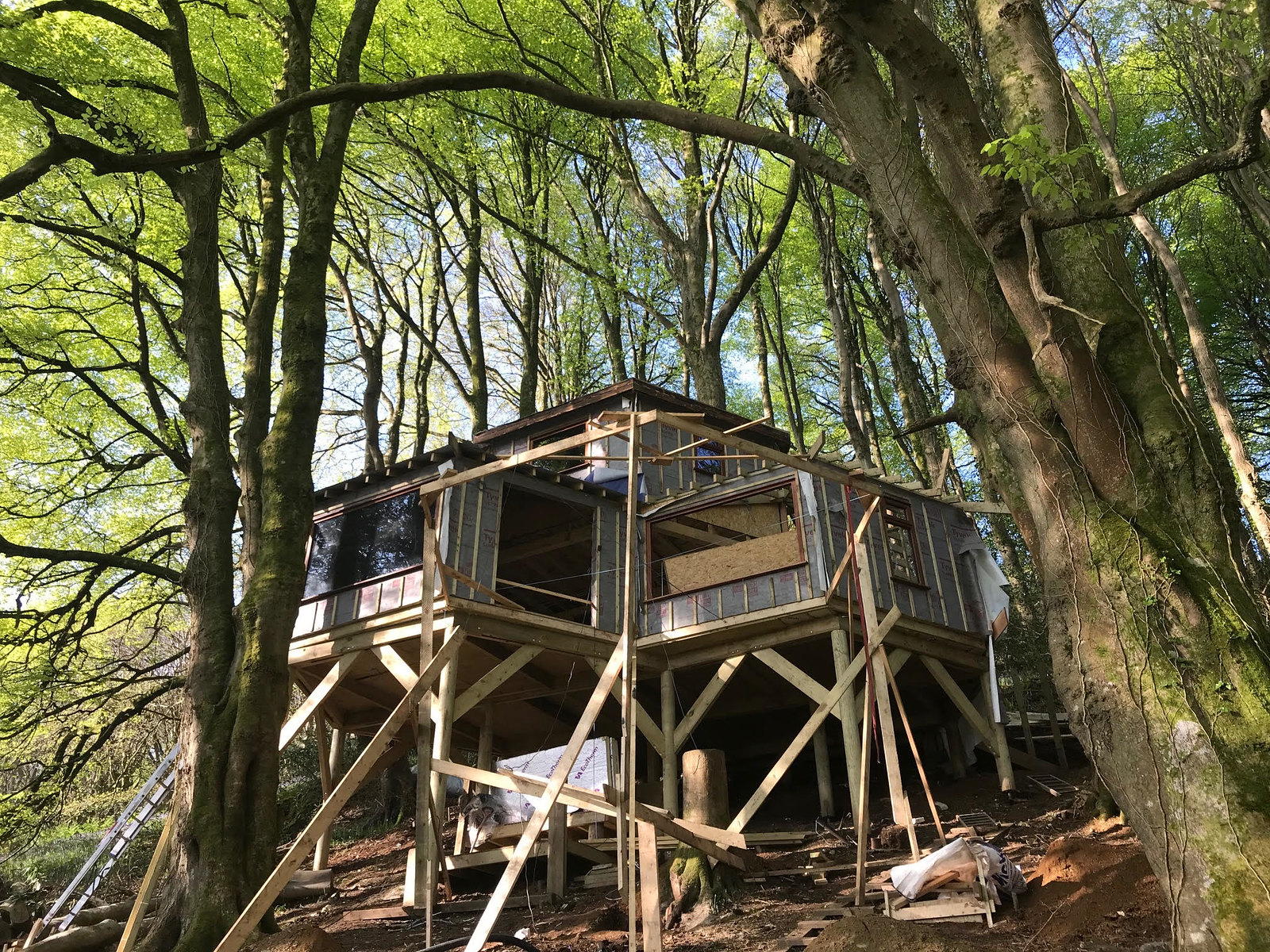 Update 16 by Kieran Fisher, on Flickr
Update 16 by Kieran Fisher, on Flickr
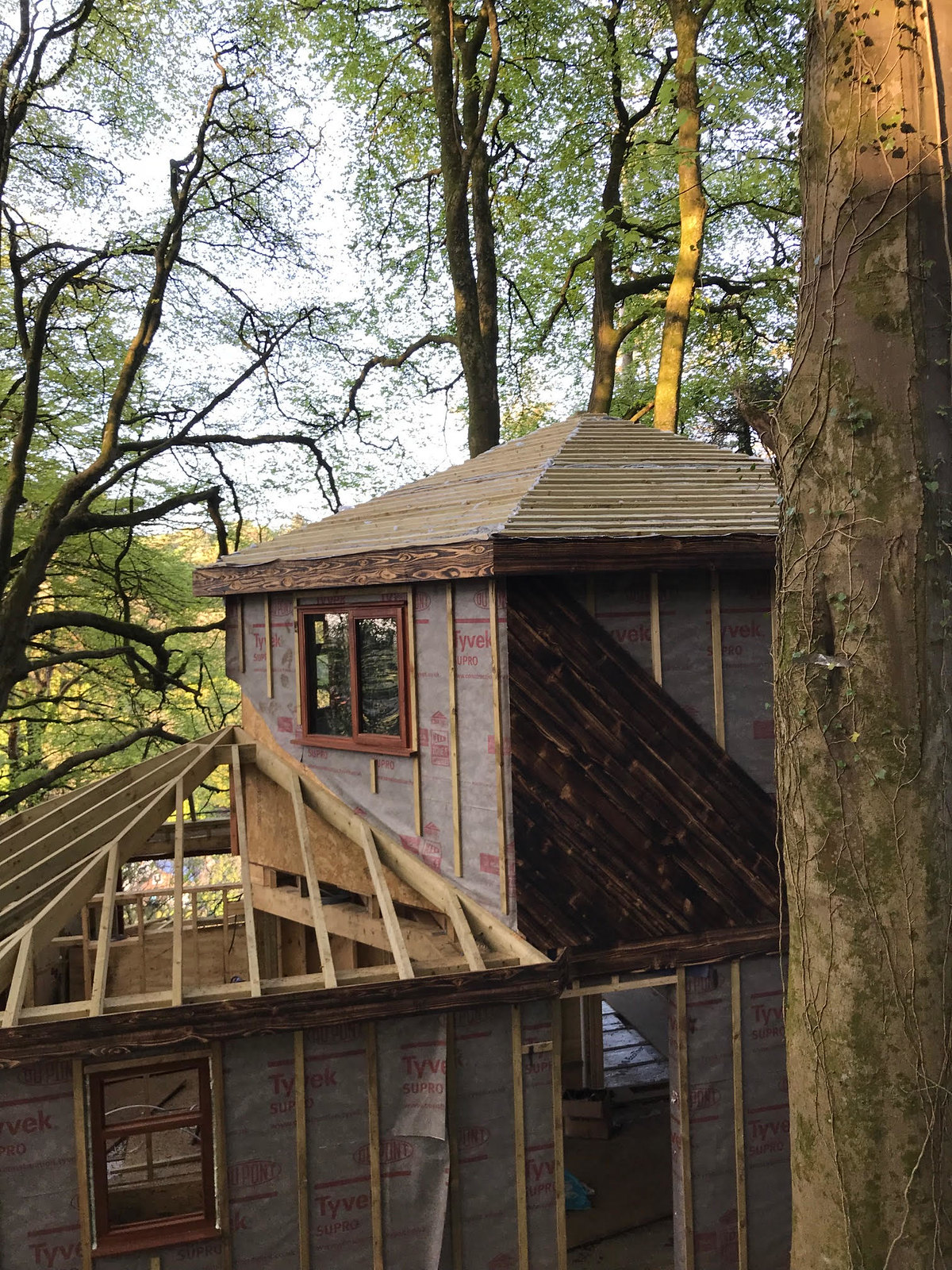 update 12 by Kieran Fisher, on Flickr
update 12 by Kieran Fisher, on Flickr
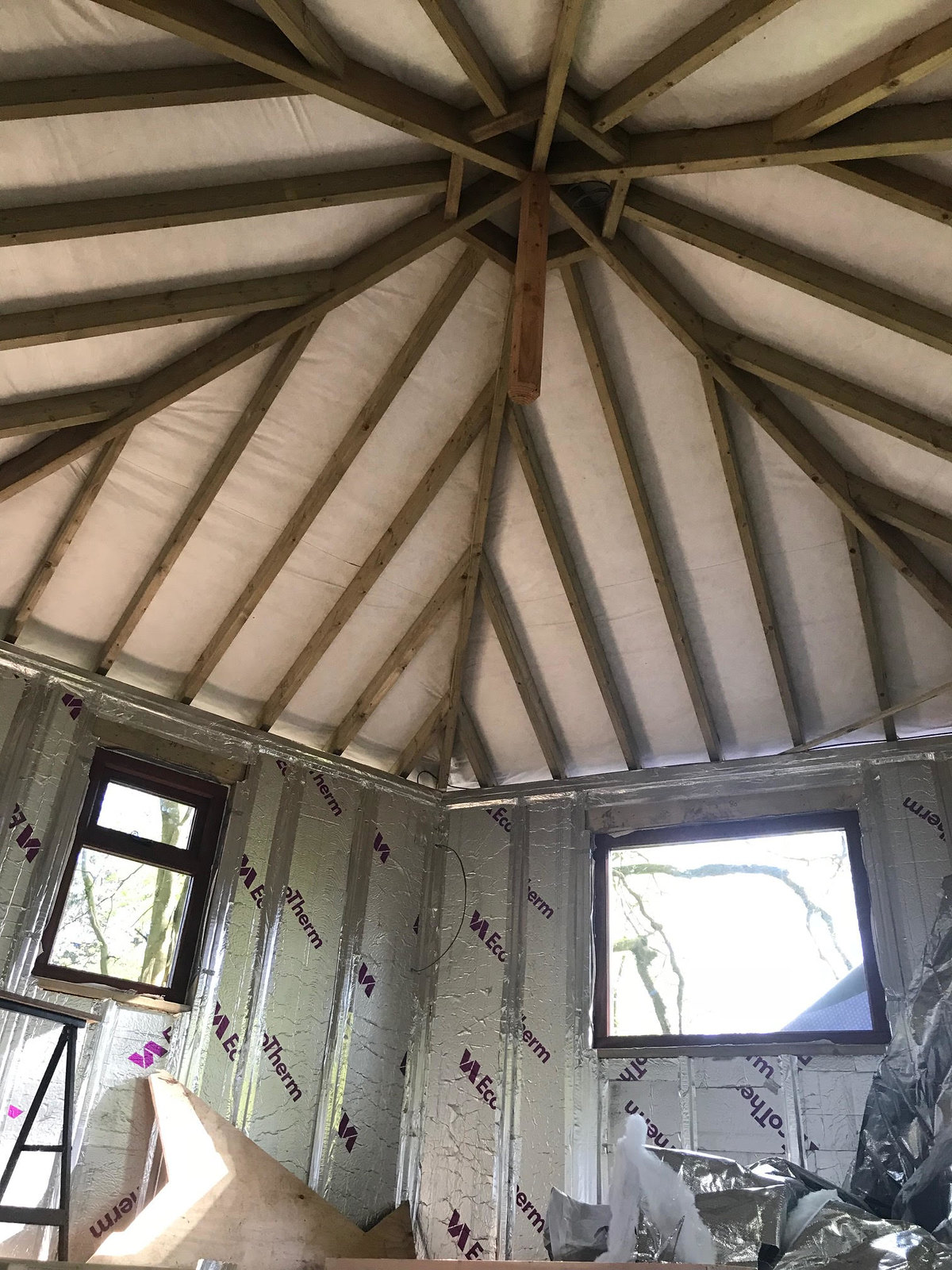 Update 14 by Kieran Fisher, on Flickr
Update 14 by Kieran Fisher, on Flickr
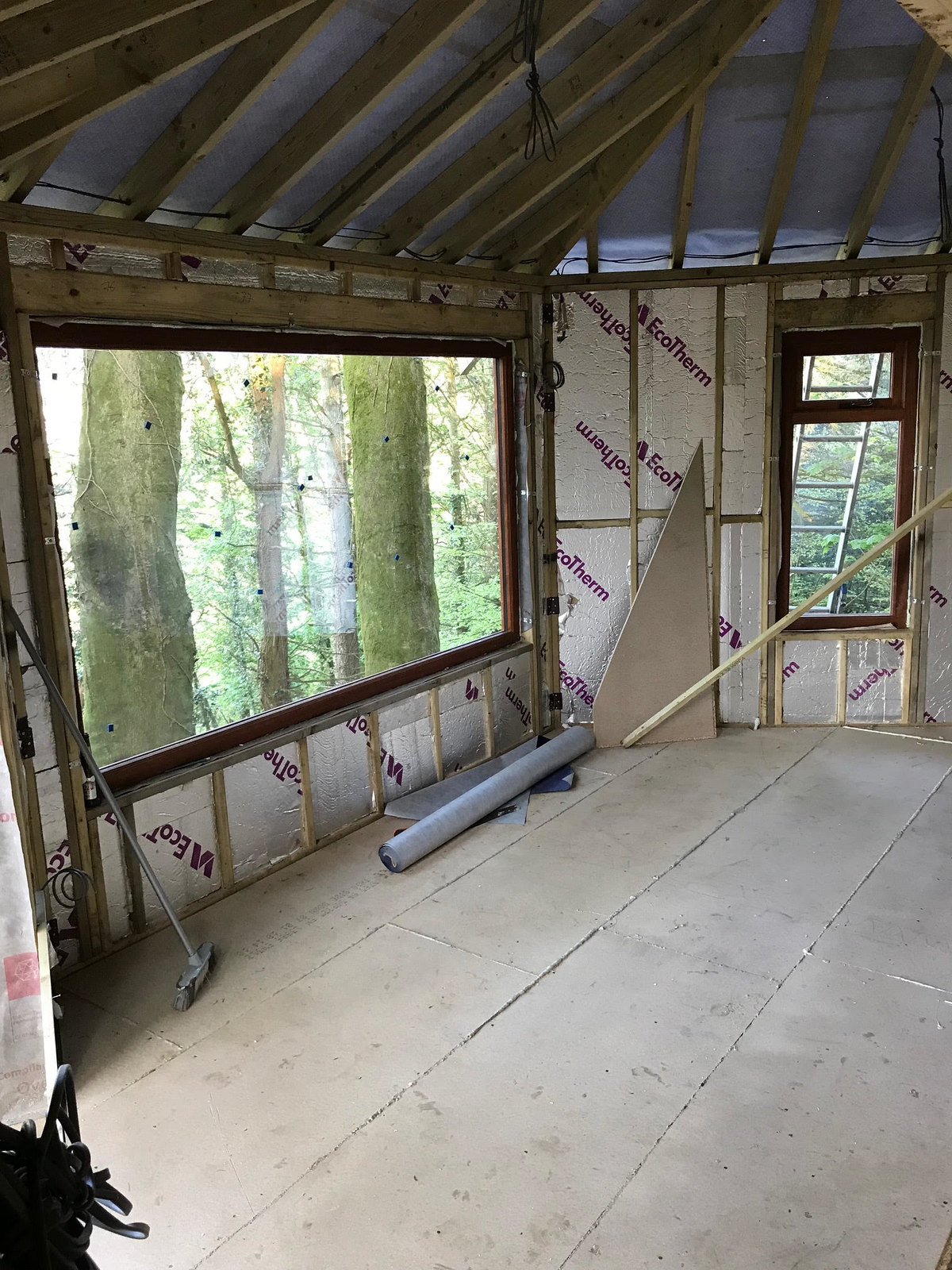 update 13 by Kieran Fisher, on Flickr
update 13 by Kieran Fisher, on Flickr

Sorry about the delay in updates, been out there working every hour god sends.
Well the website is now live and taking bookings! www.ravendere.co.uk
Remember to PM me/email me and I'll give you a pistonheads 10% off code
And some update pics below, really coming along now!
 Update 15 by Kieran Fisher, on Flickr
Update 15 by Kieran Fisher, on Flickr Update 16 by Kieran Fisher, on Flickr
Update 16 by Kieran Fisher, on Flickr update 12 by Kieran Fisher, on Flickr
update 12 by Kieran Fisher, on Flickr Update 14 by Kieran Fisher, on Flickr
Update 14 by Kieran Fisher, on Flickr update 13 by Kieran Fisher, on Flickr
update 13 by Kieran Fisher, on FlickrGassing Station | Homes, Gardens and DIY | Top of Page | What's New | My Stuff




